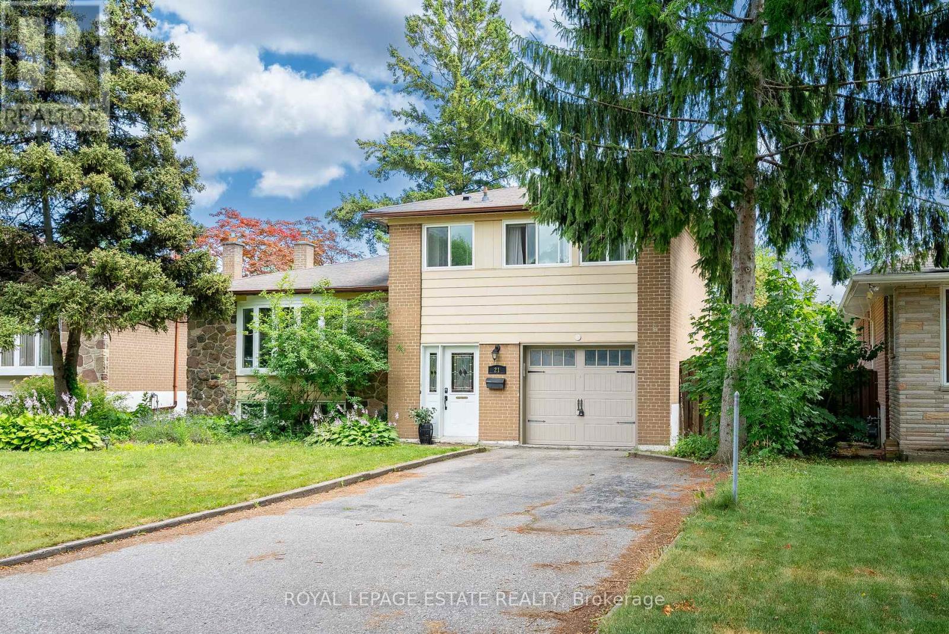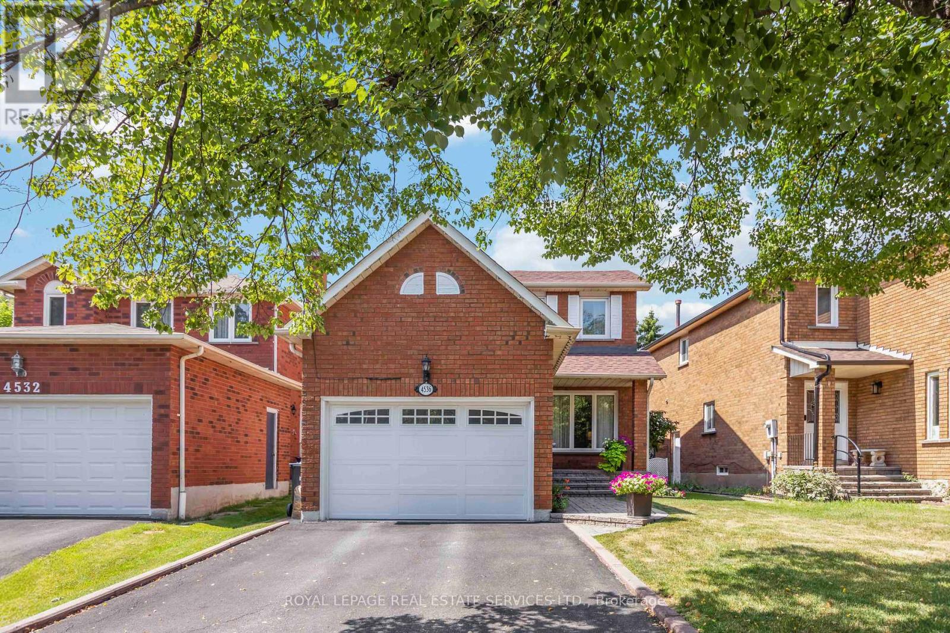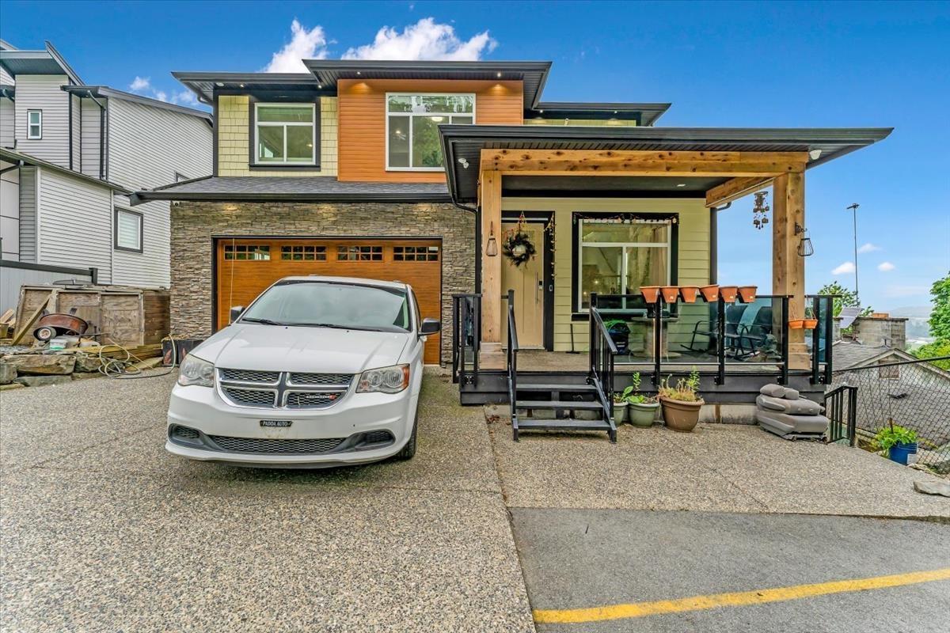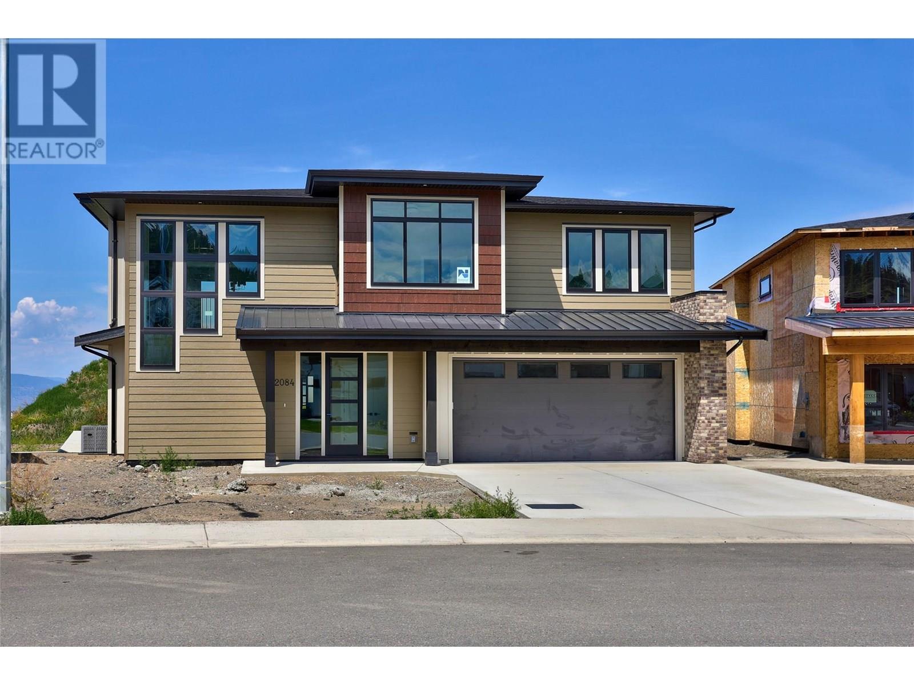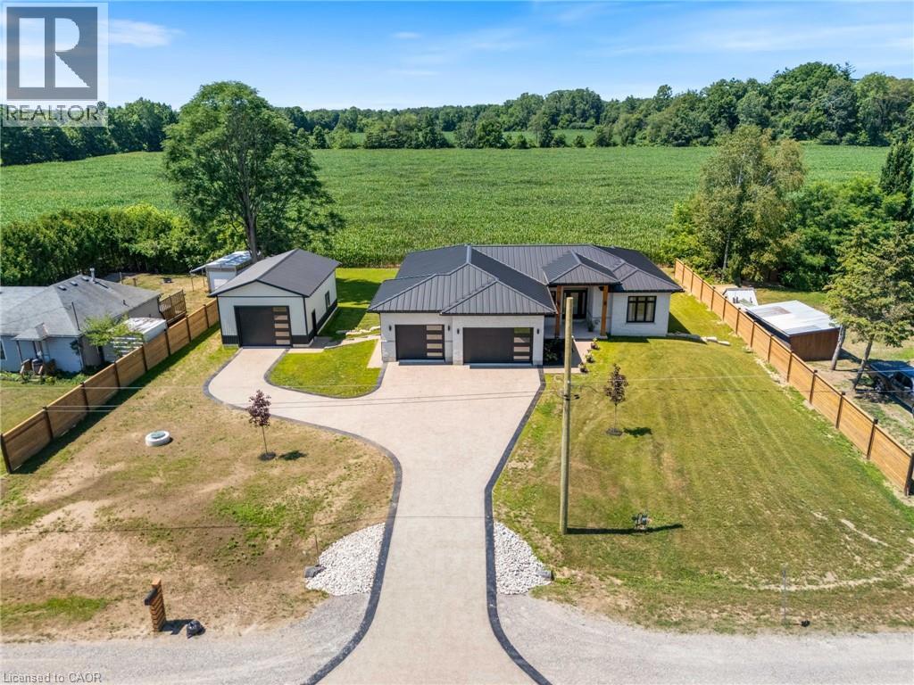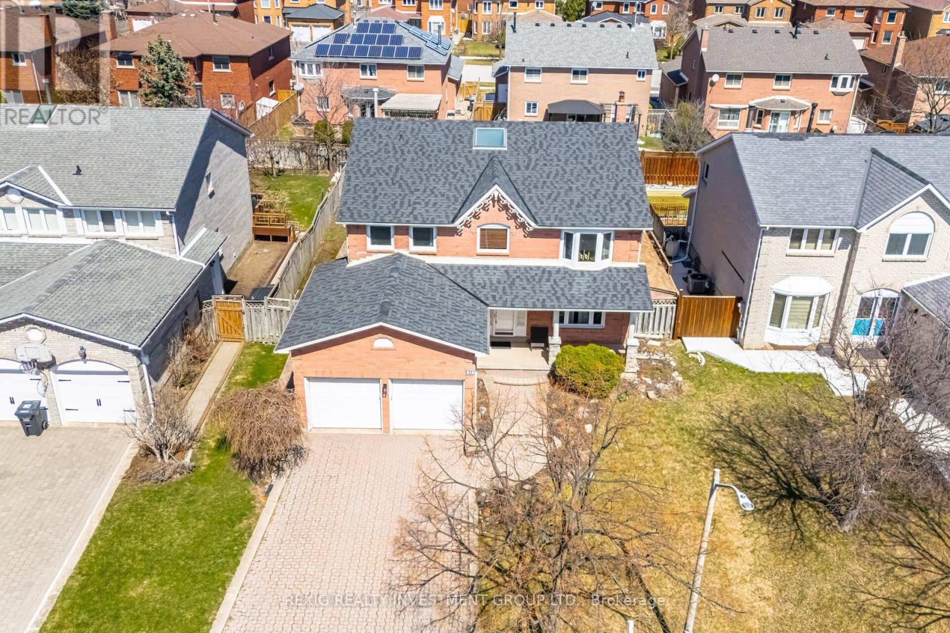21 Nuffield Drive
Toronto, Ontario
Welcome to 21 Nuffield Drive, a spacious and versatile 4+1 bedroom, 3 bathroom detached 4 level Sidesplit in the heart of Guildwood Village. Situated on a large 50x105 ft lot backing onto the scenic 7-acre Guildwood Village Park, this home offers 1,586 sqft above grade plus a fully finished basement ideal for multi-generational living or rental income potential. The upper levels feature 3 bedrooms, a full kitchen, a 4-piece bathroom, and new luxury vinyl flooring throughout. The main level includes a 4th bedroom, a 3-piece bathroom, a kitchenette, and a bright living room with floor-to-ceiling glass doors that walk out to a fully fenced backyard oasis with direct access to park trails. The finished basement offers a complete self-contained suite with a 5th bedroom, kitchen, 4-piece bath, and laundry. Enjoy an attached 1-car garage, private driveway parking for four, and unbeatable proximity to Guildwood Junior PS and St. Ursula Catholic School via the backyard path. Located in one of Toronto's most charming and tightly knit communities, Guildwood is known for its quiet, tree-lined streets, strong sense of community, and natural beauty. Residents enjoy access to Lake Ontario, the Guild Inn Estate, waterfront trails, excellent schools, and convenient access to TTC, GO Transit, and shopping making it a true hidden gem on the city's East side. (id:60626)
Royal LePage Estate Realty
16 225 W 14th Street
North Vancouver, British Columbia
Beautiful, spacious townhome with a south-facing, fully fenced patio-perfect for kids, pets and gardening. All 3 bedrooms are upstairs, with a renovated kitchen, open-concept living and dining, walk-in pantry, and a main floor washroom. The finished basement offers a large rec room and a storage room. Enjoy direct access from underground parking-your spot is right by the door for easy unloading. Tons of storage and a layout that truly feels like a house!Open House:Saturday July 26 1pm-3pm and Sunday July 27 2pm-4pm (id:60626)
RE/MAX Crest Realty
4536 Metcalfe Avenue
Mississauga, Ontario
A Rare Gem in Mississauga: Meticulously Maintained Family Home with Unbeatable Location! Discover this exceptional 3+1 bedroom, two-storey home, cherished by its owner for 37 years and offering over 2500 sq ft of total living space. Perfectly situated, you're just a short walk from Credit Valley Hospital, Erin Mills Town Centre, and a wealth of amenities including shops, grocery stores, banks, and restaurants. Easy access to Highway 403 (just 5 minutes away) ensures a quick commute. Step inside and be greeted by a main floor featuring hardwood floors throughout its inviting open-concept living and dining areas. The kitchen shines with elegant granite countertops, while the cozy family room, complete with a fireplace and a newer sliding door (3 years old), offers a seamless transition to your backyard oasis. Upstairs, the primary bedroom boasts a private four-piece ensuite, complemented by two additional well-appointed bedrooms and a shared four-piece main bathroom, all maintaining the home's cohesive hardwood flooring and Oak staircase open to the basement. The fully finished basement significantly expands your living options with a versatile recreation room, an extra bedroom with a double closet, a three-piece bathroom, and a practical laundry/mud room. With an attractive stone front walkway and stone patio in the yard, this home truly offers comfort, style, and convenience in one of Mississauga's most sought-after communities. Don't miss out! (id:60626)
Royal LePage Real Estate Services Ltd.
243 Songbird Lane
Middlesex Centre, Ontario
243 Songbird Lane Model Home is open for viewing by appointment as well as 174 Timberwalk Trail by appt. (This is lot # 29) Ildertons premiere home builder Marquis Developments is awaiting your custom home build request. We have several new building lots that have just been released in Timberwalk and other communities. Timberwalks final phase is sure to please and situated just minutes north of London in sought after Ilderton close to schools, shopping and all amenities. A country feel surrounded by nature! This home design is approx 2773 sf and featuring 4 bedrooms and 2.5 bathrooms and loaded with beautiful Marquis finishings! Bring us your custom plan or choose one of ours! Prices subject to change. (id:60626)
RE/MAX Advantage Sanderson Realty
997 Ridgewood Drive
Woodstock, Ontario
Absolutely stunning brick and stucco 2-storey home featuring 4+1 bedrooms located on an impressive premium lot backing directly onto green space providing incredible privacy. This impeccably maintained and updated property offers almost 3,500 sq ft of total finished luxury living including a finished basement with separate walk-down access from the garage. The main floor offers a bright, spacious layout with large principal rooms, a beautifully updated kitchen with brand-new upgrades (2025), a great room with a gas fireplace, a fantastic breakfast nook overlooking the pool, a den / office, and a large dining room for family dinners. The upper level has all new carpeting with 4 spacious bedrooms including a primary with 5 pc ensuite and walk in closet. The lower level is a great place to relax with the family in the large rec-room with a gas fireplace and space to hold game nights or a great workout space, also a 5th bedroom, bathroom and plenty of storage space. A new furnace and heat pump / HVAC system (2024) ensure maintenance free comfort. The attached 2 car garage has new garage doors, is insulated and has a gas heater. The outdoor space is a masterpiece. Step outside to your backyard haven featuring a fibreglass, gas-heated, saltwater pool, a large 20x20 pool/storage shed, a fabulous concrete patio, an inground irrigation system creating one of the best lawns in all of Woodstock with outstanding landscaping. Backing onto greenspace is an added bonus with no rear neighbours with peace and quiet. (id:60626)
Gale Group Realty Brokerage Ltd
8235 Harvest Place, Eastern Hillsides
Chilliwack, British Columbia
Welcome to this Custom Built Home on Eastern Hillsides Chilliwack with Stunning Views! This brand new home offers six beds and six baths on a 13,993 sq ft view lot in a sought-after community. Comes with smart home access with custom upgrades throughout. Enjoy the breathtaking valley views from the gourmet kitchen and breakfast nook and from the bedroom balcony upstairs. The basement includes a media room and large 2-bedroom suite with a separate entry and laundry with own private balcony. Located near Harrison Lake, highways, and nature, with future potential on Nixon Rd. This home also has potential to be cut up into 2 lots while keeping the existing new property and developing on a new property down on Nixon rd. The deal can't be beat for this price! OPEN HOUSE SATURDAY/SUNDAY JULY 26TH-27TH 2:00-4:00 PM! (id:60626)
Keller Williams Ocean Realty
4 Elm Street
Ingersoll, Ontario
**NEWLY DONE CONCRETE DRIVEWAY**A GRAND NEW LUXURY 3615 Sq Ft HOME ON A BIG 64' FT (EAST FACING) LOT with 3 Car Oversize Garage (Tandem) + 6 Car Parkings on Driveway = Total 9 Parking Spots (NEWLY BUILT HOME FROM A QUALITY BUILDER: ASTRO HOMES) A Simply Gorgeous Home w/GRAND DOUBLE DOOR Entry (on a Big Lot 64 x 126 ft lot). A King Size Mater Bedroom with 5 pc Enuite & Walk-In Closet. All 2nd Floor Bedrooms have a Walk-In Closets & Attached Ensuites**in total 5 BR 4.5 WR**MOST CONVENIENT 2ND FLOOR LAUNDRY**(LOADED with Upgrades) 12 x 24 Tiles on main & 2nd, Engineered Hardwood on Main with Matching Natural Oak Stairs, California Ceilings (9ft on Main Floor), A Good Size Kitchen with Quartz Counters, Extended Upper Cabinets, Superior Baseboards & Casings, Bigger Basement Windows.**A BONUS GUEST SUITE with Separate Entrance on Main Floor**ANOTHER BONUS is an UPPER FLOOR LOFT/FAMILY ROOM**Brand New Home in BEAUTIFUL Mature(ELM ST)Neighbourhood w/Easy Access to Hwy 401.(BRAND NEW = NEVER LIVED IN)NICE UPGRADED HOME>DIRECTLY FROM BUILDER. Separate Side Entrance for Basement Included. 7 yr Tarion Warranty for this New Home. **EXTRAS** Brand New Home in BEAUTIFUL Mature(ELM ST)Neighbourhood w/Easy Access to Hwy 401.(BRAND NEW = NEVER LIVED IN)NICE UPGRADED HOME>DIRECTLY FROM BUILDER. Separate Side Entrance for Basement Included. 7 yr Tarion Warranty for this New Home. (id:60626)
RE/MAX Real Estate Centre
376 Philip Place
Ancaster, Ontario
Incredible Infill Opportunity in Ancaster Heights! Rare chance to acquire a 120 x 117 corner lot with conditional severance approval for two detached lots (approx. 55 x 110 each)the frst approved severance in this prestigious neighbourhood! Located at 376 Philip Place, this tree-lined property includes a renovated, move-in-ready bungalow featuring new vinyl floors, fresh paint, and a modern kitchen with stainless steel appliances. U-shaped 2-car garage with driveway access off Philip Place. Zoned and approved (subject to conditions) to build two custom homes or enjoy the existing home and develop later. Frontage on both Philip Place and Massey Drive offers layout flexibility. Sewer and water connected.Prime location near Tiffany Falls, parks, trails, and minutes to Hwy 403, Downtown Ancaster, Dundas, and McMaster Hospital. Endless possibilities for builders, developers, or investors in one of Ancaster’s most sought-after communities! (id:60626)
Exp Realty Of Canada Inc
2084 Linfield Drive
Kamloops, British Columbia
Welcome to 2084 Linfield Drive – a stunning new build located in the desirable Aberdeen Highlands. This beautifully designed home offers over 3,000 sqft of modern living space, including a self-contained 2-bedroom, 1 bath legal suite with private laundry. Thoughtfully laid out, the main living level features 3 spacious bedrooms, 2 bathrooms, and soaring 10.5’ ceilings with a bright, open-concept great room anchored by a custom gas fireplace. The designer kitchen is highlighted by a walk-in pantry, gorgeous appliance package and flows seamlessly into the dining and living areas, with access to a spacious deck perfect for entertaining. The luxurious primary suite includes a large walk-in closet and elegant ensuite with dual sinks and a walk-in shower. This level is completed with a convenient laundry area featuring tons of built in cabinetry and an abundance of storage. Downstairs, you’ll find a 4th bedroom, a half bath, and a generous foyer entry, along with a double garage all for upstairs use. The self-contained 2-bedroom legal suite with private entrance, full kitchen, in-suite laundry, is perfect for multi-generational living or income potential. Modern exterior finishes with beautiful curb appeal in this gorgeous home located in a growing neighborhood close to schools, parks, and shopping. This home offers quality, comfort, and value in one of Kamloops’ most sought-after communities. Fully landscaped and appliances installed. (id:60626)
Exp Realty (Kamloops)
3199 Highway 59
Langton, Ontario
Welcome to 3199 Highway 59. Your chance to own a brand new fully customized 2035 sqft stone/brick bungalow with standing seem steel roof minutes from the township of Langton. The property is situated on just under a half acre (0.428ac) and boasts over 130ft of frontage with a private double wide stamped/exposed agg concrete driveway that splits off from the main house to a separate oversized detached garage (20 x 34 ft). The garage features 12 ft high walls with an oversized 10 ft garage door. Walk beneath a specially made timber frame douglas fir covered porch that guides you into a gorgeous open concept main floor boasting 9 ft ceilings. Special features include engineered hardwood floors, tray ceiling with recessed LED lighting, custom kitchen with quartz backsplash, and large pantry (5 ft 7 in x 7ft 9 in). Find 3 large bedrooms on the main floor with the master featuring private W.I.C, ensuite bathroom and stunning views of soaring farmers fields at the rear of the property. Fully finished basement with large picture windows with an additional bedroom, bathroom & office. Don't miss your opportunity to own a peace of country paradise. (id:60626)
RE/MAX Erie Shores Realty Inc. Brokerage
621 Munich Circle
Waterloo, Ontario
Welcome to refined living in this exceptional raised bungalow nestled in the prestigious Clair Hills community in the northwest end of Waterloo. Backing onto lush green space, this home blends luxury, function, and modern elegance in every detail — and has been recognized with multiple provincial and national design awards. Award-winning design meets luxury in this 3-bed, 3-bath home featuring a gourmet kitchen with integrated Liebherr appliances, Fisher & Paykel gas range & steam oven, Dekton countertops, and custom cabinetry. The spa-like primary suite offers heated floors, oversized tub, Riobel rain shower, and walk-in closet with built-ins. Other highlights include an oversized double car garage, dimmable lighting throughout the home, custom window coverings, and a home gym with ¾” commercial grade flooring. Prime location: 5-min drive to Costco, grocery stores, and The Boardwalk. Also a quick drive or bus ride to the University of Waterloo, Wilfrid Laurier, and Conestoga College (Waterloo Campus). Design Awards: 1st Place Bath (Powder Room) – NKBA Ontario 2023 1st Place Best Before & After Bath – NKBA Ontario 2022 1st Place Kitchen – ZonaVita Design Awards 2023 2nd Place Medium Kitchen – NKBA Ontario 2022 3rd Place Whole Home Design – DDA Canada 2022 3rd Place Large Bath – NKBA Ontario 2022 Featured In: Interior Design Magazine (Kitchen) Grand Magazine Style At Home Magazine (Primary Bath). This home isn’t just move-in ready — it’s a masterclass in modern, timeless design. Whether you’re looking for a serene retreat or a showcase for entertaining, 621 Munich Circle delivers sophistication in every corner. (id:60626)
Royal LePage Wolle Realty
66 Settler Court
Brampton, Ontario
NEW PRICE! Executive Heartlake Home Where Dream Living Meets Smart Value**Welcome to this well maintained executive-style home in the highly sought-after Heartlake community. It offers the perfect blend of charm, functionality, and location. Step inside and enjoy the natural light that floods through large windows, creating a warm, inviting atmosphere. The main floor features formal living and dining rooms (dining currently used as a stylish home office), a sunken family room with fireplace open to the breakfast eating area and overlooking the back yard. , The Open Concept kitchen with breakfast area features a walk out to your private backyard and patio.The kitchen is a true chef's dream complete with granite counters, large island, extended cabinetry, massive pantry, and timeless ceramic flooring. Hardwood and ceramic floors flow throughout, with a stunning Scarlett OHara staircase leading upstairs and open staircase leading downstairs.The spacious primary retreat includes a 5-piece ensuite, linen closet, walk-in closet, and a built-in vanity/desk. All bedrooms are generously sized, each with double closets. The fully finished basement adds incredible space: a large recreation/media room for movie nights or entertaining, a den (used as a guest bedroom), kitchenette with stove plug-in, full bathroom, sauna, cantina, and plenty of storage.Double-car garage with inside access to laundry/mudroom. Truly one of Heartlakes' best kept secret locations "a family friendly quiet court" close to top schools, parks, trails, and every amenity. **Priced to move dont miss your chance to own this Executive Home!** (id:60626)
Rexig Realty Investment Group Ltd.

