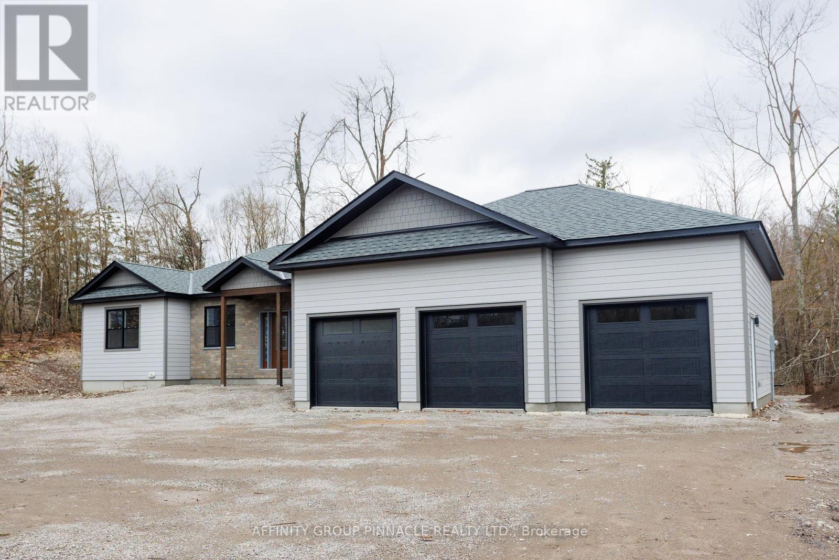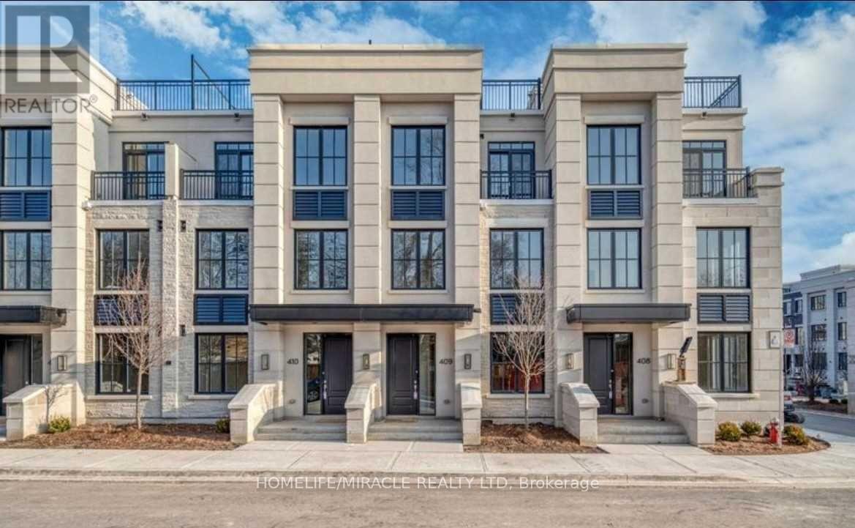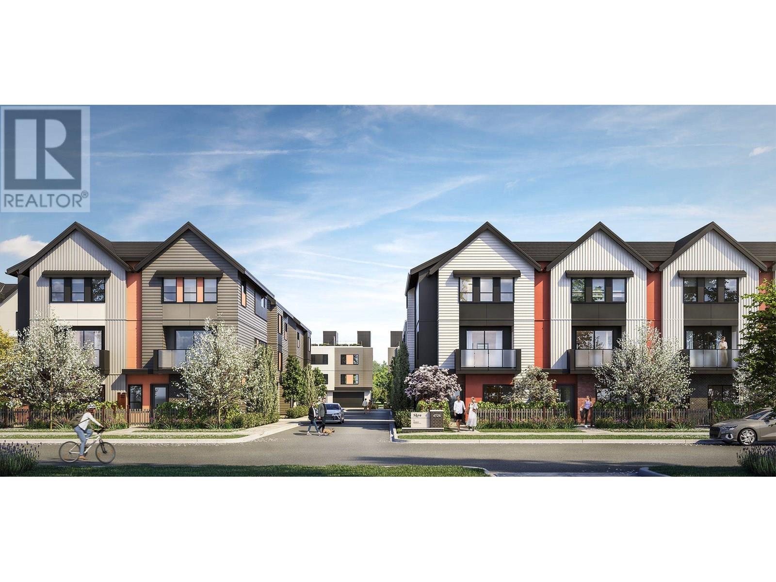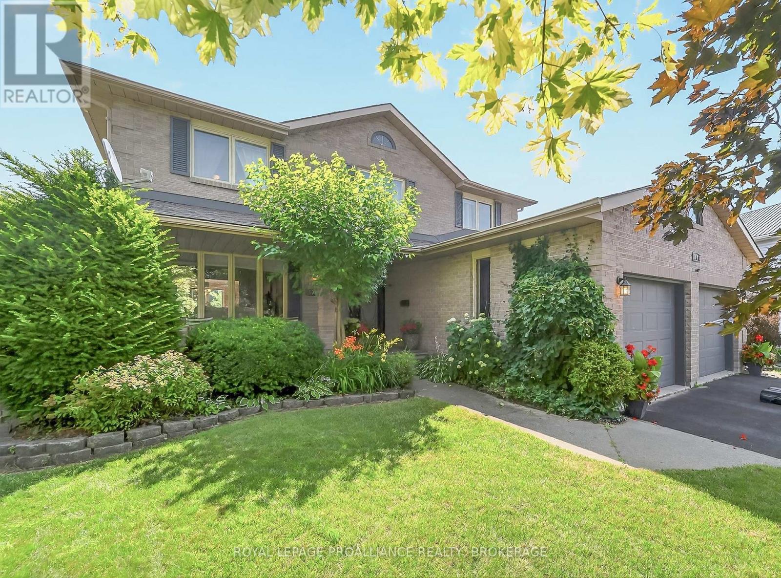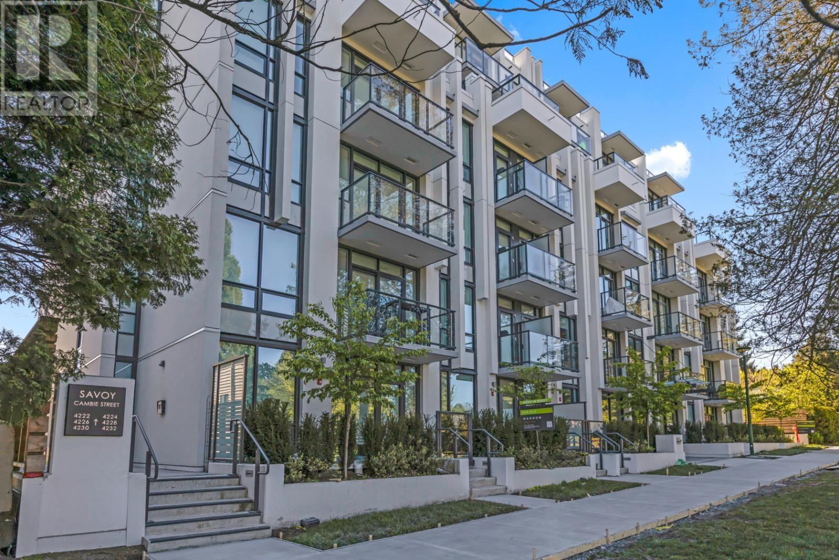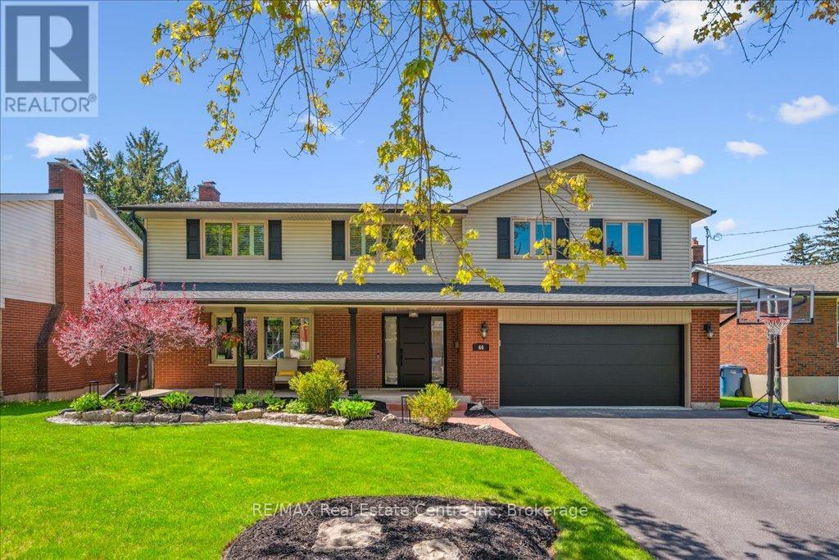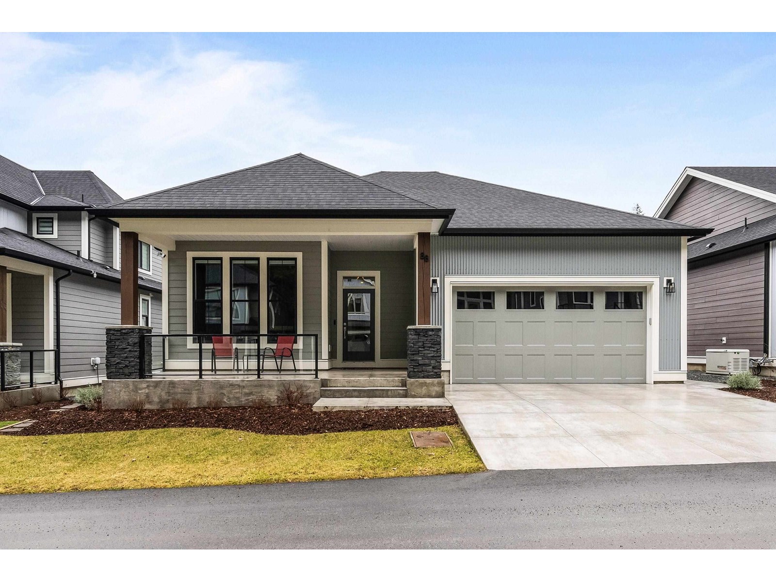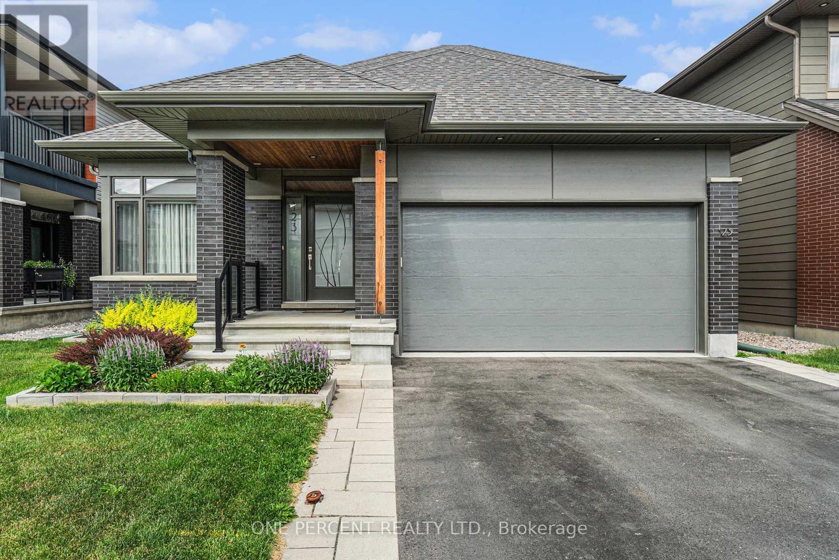3865 Baycroft Drive
Mississauga, Ontario
Gorgeous Mattamy Home Built In Sought After Avonlea On The Pond Area. Exceptional detached 4-bedroom home located on a quiet street, close to the beautiful trails & Parks by the pond. Raised Aggregate 4 Car Driveway, Patterned Concrete Walkway/Both Sides & Rear Patio. Immaculate & an open concept living and dining area on main, Spacious Family room with Gas Fireplace next to the once renovated Kitchen with Granite, Modern cabinets, furnished with S/S appliances, Laundry room with sink on 2nd., Finished full basement included recreation room, Office & a full bathroom (2019), 2-car garage with access.Great Neighbourhood, Child Friendly Street, Easy Access to all the major highways - 401/407/403, Also the Public Transit. (id:60626)
Homelife Landmark Realty Inc.
Lot 21 Ellwood Crescent
Trent Lakes, Ontario
Discover this exceptional, newly built (2024/2025) 3 Bdrm 2.5 bath bungalow situated on a secluded 2-acre property, a convenient 5-minute drive from Bobcaygeon and just over 1.5 hours from the GTA. This custom-designed residence offers a harmonious blend of contemporary aesthetics and modern finishes. The interior welcomes you with a bright and airy open-concept design featuring a open concept kitchen/living area with quartz counter-tops, abundant storage, ideal for both everyday living and hosting gatherings. The adjacent living and dining area is bathed in natural light streaming through expansive windows, providing tranquil views of the private backyard. Transition effortlessly to outdoor living via the deck. The luxurious primary suite serves as a private retreat, complete with a spa-like four-piece en-suite featuring a freestanding tub, double vanity, custom-tiled shower, and a walk-in closet with custom wood shelving. Two additional well-appointed main-floor bedrooms share a three-piece bathroom with a custom-tiled shower. A dedicated office or flexible space located just off the living area provides an ideal setting for remote work or pursuing hobbies. This remarkable home boasts a triple car garage, an energy-efficient ICF foundation, and forced air propane heating. The partially finished basement presents significant potential for customization, featuring large windows, drywall, insulation, and a bathroom rough-in. Embrace the opportunity to move in and experience all that this extraordinary property has to offer! Photos with furniture have been virtually staged. (id:60626)
Affinity Group Pinnacle Realty Ltd.
409 - 1205 Gooseberry Lane
Mississauga, Ontario
Stunning executive townhouse in the award-winning Reserve Townhouse Complex, located in the prestigious East Mineola neighborhood. This exceptional home boasts nearly 400 sqft. of private rooftop terrace perfect for entertaining or enjoying serene outdoor living. The main level offers a bright, open-concept living and dining area with large windows and abundant natural light. The second floor is dedicated to a spacious and private primary suite, creating a peaceful retreat. The third floor features two well-proportioned bedrooms with a shared full bath, along with an open den ideal for a home office, study area, or children's play zone. Designed for both style and function, this home delivers the comfort of a full-sized residence within a low-maintenance condo setting. Includes two underground parking spaces and a private storage locker for added convenience. Enjoy a prime location just moments from the lake, Port Credit marina, shops, cafes, top-rated schools, and beautiful parks. Easy access to the QEW, GO Transit, and public transportation makes commuting a breeze. An outstanding opportunity to own a spacious, elegant home in one of Mississauga's most desirable communities. A must-see for those seeking luxury, lifestyle, and location. (id:60626)
Homelife/miracle Realty Ltd
78 10333 River Drive
Richmond, British Columbia
Brand new duplex-style semi-detached home located in a vibrant waterfront community, one of only 8 in the entire complex. 3 exposures(S/N/W), 9-ft ceilings, A/C throughtout, a chef-inspired kitchen complete with a gas cooktop and functional island. The south facing living area opens to a walk out balcony, perfect for BBQ and outdoor entertaining. 3 brs upstairs, including a MBR with a walk in closet. S/S double garage with EV charging rough in. Direct access to a large green park and Dyke Trail, ideal for walking and biking. Just 5 mins walk to Tait Elem. & 10 mins drive to McRoberts French Sec. Schools, and 3 mins drive to Skytrain Station. Variety of grocery and retail shoppings options nearby make this a truly convenient and connected place to call home. Move in Ready. OH: Sun, Aug 23, 2-4pm. (id:60626)
Lehomes Realty Premier
110 Earlsbridge Boulevard
Brampton, Ontario
Beautifully Maintained, All Brick Large Detach Home In Sought After Fletcher's Meadow Neighbourhood! Separate Side Entrance To In-Law Suite! Great Opportunity For Extended Family! Gleaming Hardwood Floors Throughout Main Floor And Upper Hall Plus A Solid Oak Staircase...This Is A Carpet Free Home! Fully Finished Basement With Kitchenette, 3 Piece Bath, Bedroom And Large Walk In Closet For Extra Storage! Freshly Painted Throughout! Upper Level Features 4 Spacious Bedrooms And 2 Full Bathrooms! Worry Free Metal Roof (2018). Fully Fenced Yard With Concrete Patio. Beautifully Landscaped From Great Curb Appeal! Convenient Location Steps To Transit, Walking Trails And Parks, Shopping And More! Shows Very Well And Move In Ready! (id:60626)
Royal LePage Realty Plus Oakville
55 4732 60b Street
Delta, British Columbia
Brand new townhome! Enjoy spacious family living at SKYE Townhomes with floor plan "As" which offers 4 bedrooms, 3.5 baths, and 1,724 sq.ft. of thoughtfully designed space. Highlights include an open living/dining area, stunning kitchen featuring a 10' island, and a large private balcony. BONUS: Ground-floor bedroom features a full bath and an option for a home office setup! This luxury home offers double garage with roughed-in EV charging, AIR CONDITIONING, large windows, and a 2-5-10 year warranty-perfect for family living in beautiful Ladner. (id:60626)
Royal LePage Global Force Realty
1098 Caitlin Crescent
Kingston, Ontario
1098 Caitlin Crescent A Private Ravine Retreat. Welcome to this beautifully updated two-story family home nestled on a picturesque half-acre lot, backing directly onto a serene ravine. With nearly 3,000 square feet of thoughtfully designed living space, this home is both spacious and inviting. Featuring 5 generous bedrooms and 3 well-appointed baths, the layout is perfect for growing families and hosting guests. The eat-in kitchen is bright and functional, offering gorgeous views through large windows that overlook the patio dining area ideal for open-air meals while enjoying the lush backyard scenery. Gather in the cozy living/sitting room on the main floor, where a gas fireplace creates a warm, inviting ambiance. Entertain in the massive dining area designed for memorable dinners and celebrations. Downstairs, the lower-level walkout leads directly to the backyard and includes a charming wood-burning fireplace perfect for cozy evenings along with a newly added wine storage and cold room, ideal for wine enthusiasts and home entertainers alike. Whether you're storing rare vintages or preparing for holiday feasts, this dedicated space offers style and practicality. A 2-car attached garage offers convenience, and the peaceful ravine backdrop makes this home feel like a tranquil escape while still being close to all amenities. (id:60626)
Royal LePage Proalliance Realty
412 988 Richards Street
Vancouver, British Columbia
Tribeca Lofts. Rarely available and truly unique, this renovated 2 bed + 2 bath, 2-level loft offers 1,016 sq/ft of stylish living in the heart of Yaletown. Quiet and private, this SE-facing home overlooks the inner courtyard and is flooded with natural light through soaring 17'3 ceilings and stunning 15' windows. The open main floor is perfect for entertaining, while the spacious primary bedroom features a 4pc ensuite and plenty of additional space. Updates include wide-plank laminate flooring throughout, an elegant European kitchen with Carrara marble countertops + backsplash, and premium S/S appliances which include Bosch gas cooktop and oven. Located steps from Yaletown´s best restaurants, shops, parks, and SkyTrain. A perfect blend of space, serenity, and urban convenience. (id:60626)
RE/MAX Crest Realty
302 4240 Cambie Street
Vancouver, British Columbia
Fabulous West-facing 2 bed, 2 bath at Savoy by Aria Pacific featuring over-height ceilings, custom kitchen cabinetry, and full Miele appliance package. This boutique concrete building, designed by Rafii Architects and built by award-winning ITC, is steps from Cambie Village and the SkyTrain. Enjoy a fitness studio and rooftop patio with BBQ and stunning views of QE Park and Downtown. Quiet, park-side living with unmatched urban convenience. (id:60626)
RE/MAX Crest Realty
44 Glenburnie Drive
Guelph, Ontario
Welcome to Your Private Paradise in East Guelph! Tucked away in a beautiful, mature, and quiet neighbourhood, this exceptional 4+1 bedroom, 3-bathroom home offers over 2,500 sq ft of well-designed living space - inside and out. The backyard oasis is truly something special. Surrounded by tall trees for complete privacy, it features a heated in-ground saltwater pool, hot tub, a fully lit deck, elegant stone patio, fire pit lounge with privacy fencing, and a pool house/storage shed. Whether you're hosting or relaxing solo, this space delivers. Inside, the heart of the home is a custom Barzotti kitchen, paired with new premium stainless steel appliances - a standout combination of craftsmanship and functionality. The main floor also offers a formal living and dining room, a cozy family room with backyard views, two walkouts, and LED lighting throughout. Upstairs, you'll find four generous bedrooms and a bright upper-level laundry room. The primary suite features a spa-like ensuite with an air tub, walk-in closets, and custom cabinetry. The finished basement includes a gas fire place, large rec room, and a dedicated craft room, plus ample storage. The double garage is wired for a workshop with multiple 250V outlets perfect for serious projects and EV chargers. Additional highlights include: Barzotti cabinetry and granite counters. Newer pool liner. Newer roof. Carpet free - except for stairs. New window treatments. New entry doors and insulated garage door. Finished garage interior with new epoxy flooring. Upgraded attic insulation. Closet built-ins. Owned previously by a well-known home inspector and electrician. Plus much more! Easy access to Guelph Lake, sports facilities, parks, trails, schools, and all major amenities. This home has been thoughtfully upgraded with quality you can feel and trust! Book your private showing today. This isn't just a home - its a lifestyle. (id:60626)
RE/MAX Real Estate Centre Inc
88 1880 Columbia Valley Road, Cultus Lake South
Lindell Beach, British Columbia
Welcome to Aquadel Crossing, a private gated community in Lindell Beach! This home is just over 3000sq ft offering 3 beds, 3 baths, open concept living, tons of storage and views!! Main floor; den off the front entrance, 4 pce bath, 1st bedroom followed by open concept living with huge vaulted ceilings, gas fireplace & large windows, chef like kitchen with gas range, floor to ceiling cabinets, pot filler & dbl sinks. Large dining room with bar area, leading out to your covered deck and private yard. Primary on main with WIC & 4 pce ensuite to include stand alone shower followed by Laundry room leading into dbl garage. Down; Huge recroom space ready for your ideas! 3rd bedroom, 4 pce bath & large storage area! AWESOME amenities including; clubhouse, pickle ball court & pool! (id:60626)
Century 21 Creekside Realty Ltd.
123 Pathfinder Way
Ottawa, Ontario
H&N Home bungalow with loft offers beautifully finished living space, including a builder-finished basement. Featuring 3+1 bedrooms plus Den that could be converted into a large bedroom and 4 full bathrooms, this home provides exceptional comfort and flexibility, including two ensuite bathrooms one on the main level and another in the loft. Enjoy quality finishes throughout: 3-1/4" engineered oak hardwood with a no-VOC matte finish graces the main living areas, including the living room, dining room, kitchen, and front office/den. The kitchen is both stylish and functional with quartz countertops, stainless steel undermount sink, custom soft-close cabinetry, and stainless steel appliances. A bar fridge in the basement and washer/dryer are also included. Both the main floor ensuite and additional main bath are thoughtfully finished with quartz counters and tile. The loft ensuite bathroom and basement bathroom each have their own 3-piece bathrooms as well. Sophisticated design details include oak hardwood staircases to both the loft and basement, accented with glass panels and matching oak railings. Soaring cathedral ceilings, smooth painted ceilings throughout, and a tray ceiling in the primary bedroom add to the upscale feel. Additional features: two gas fireplaces, Benjamin Moore Regal designer paint, and an installed 240V plug in the garage ready for an EV charger station. This turnkey home blends style, space, and smart upgrades ready to impress. (id:60626)
One Percent Realty Ltd.


