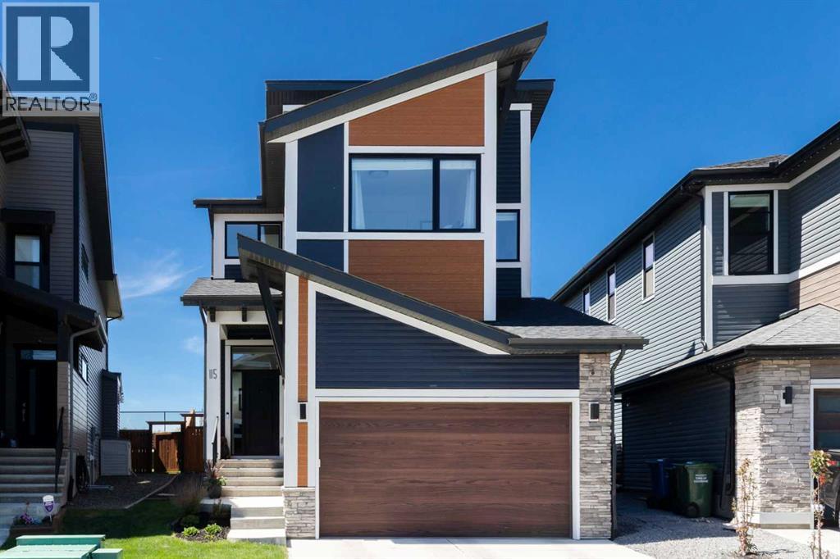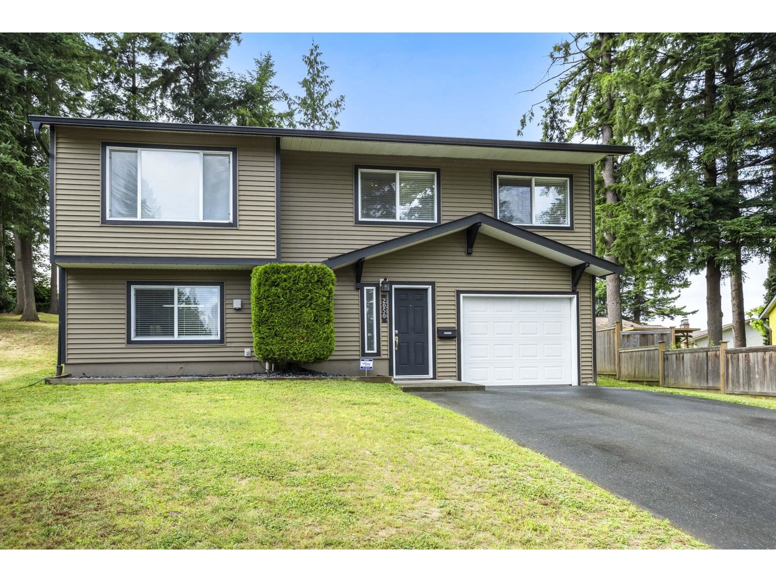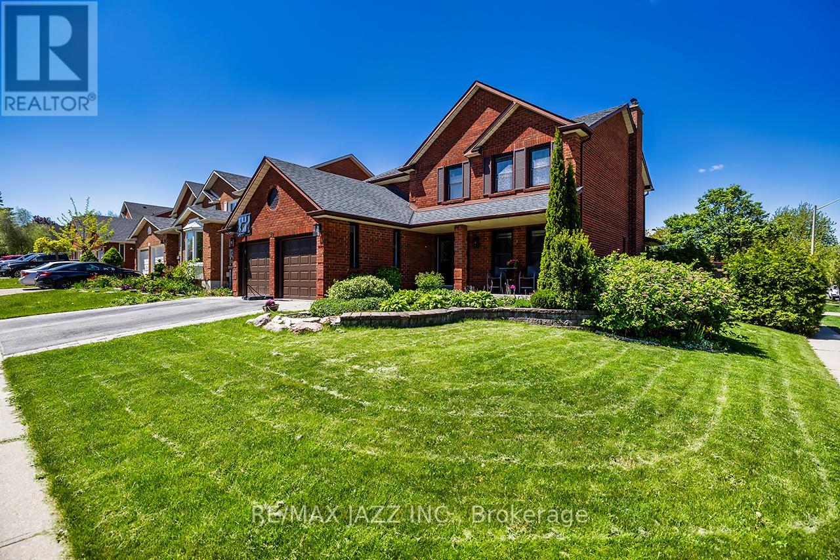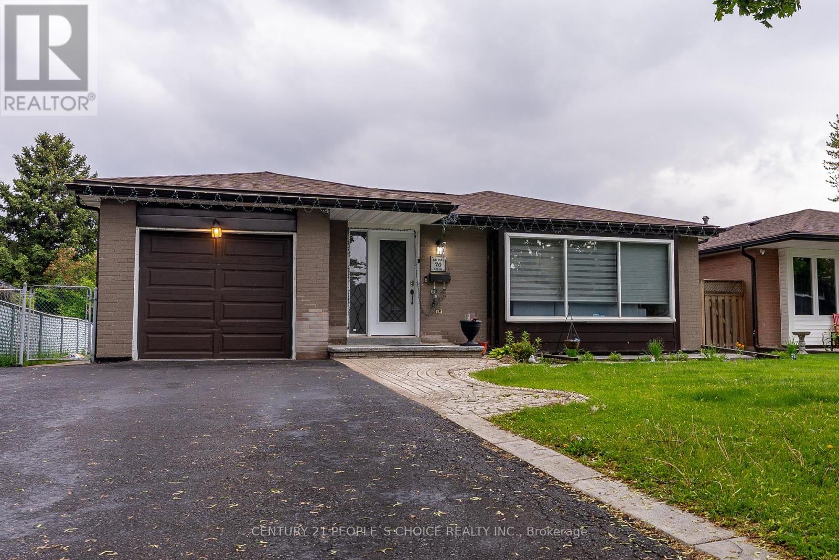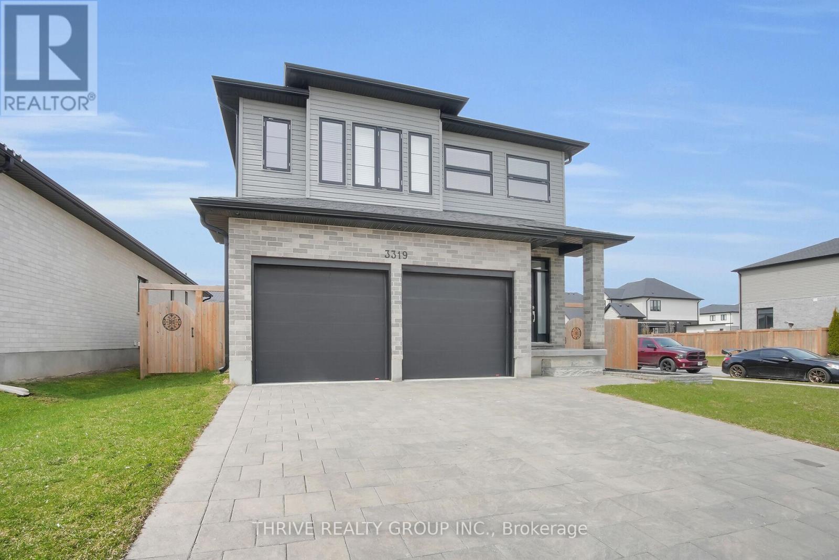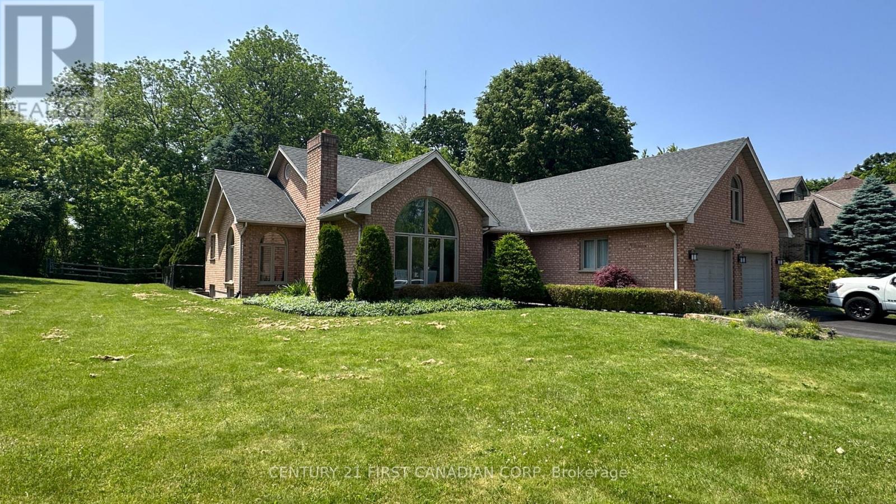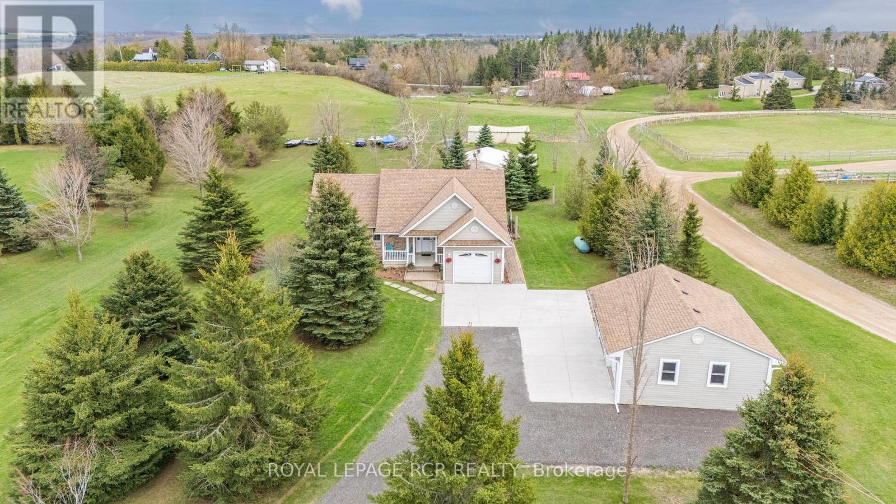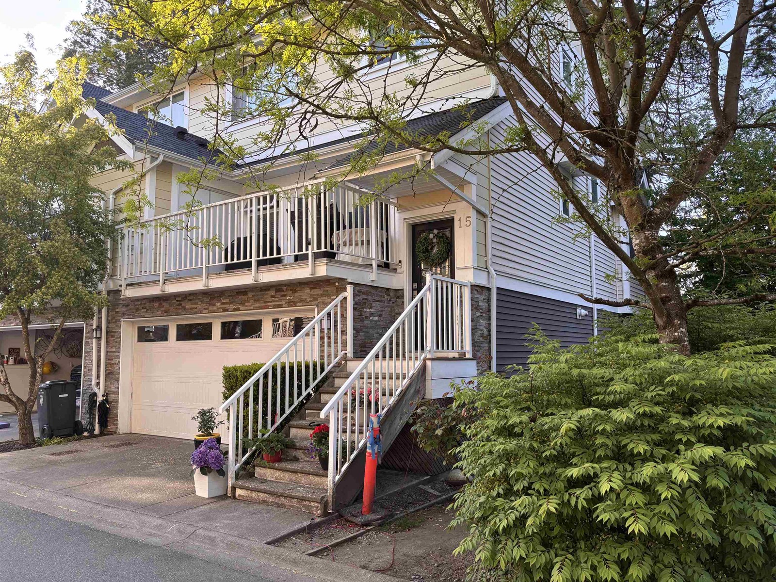115 Precedence Hill
Cochrane, Alberta
Step into Luxury and Sophistication where the landscaping is finished and the location is private backing west onto a ravined green space with fabulous mountain views and steps to walking/bike paths. Over 2600sq.ft. above grade and a large unfinished lower level with 1000sq.ft. more. Open main floor layout with engineered oak hardwood, gourmet kitchen with waterfall quartz island, premium stainless steel appliances with a 5 burner gas stove, fridge with ice maker water dispenser inside. The living room features a contemporary horizontal gas fireplace and adjacent to the dining space with oversized patio doors opening to the professionally landscaped yard. Yard also has two natural gas hookups one for your bbq and the other for your fire pit for your convenience. The main floor also offers a functional office space, spacious mud room, powder room, pantry and coffee station. The upper level provides a large bonus room perfect for family movie night/retreat with the primary boasting views, large walk-in closet and luxurious spa-like ensuite with chevron inspired tile, glass shower, soaker tub, dual vanities and make-up station. Two additional rooms, laundry and 5-piece bath also on the upper level. All with tankless hot water tank and newer to the property a water softener and A/C with 3 zones working along with furnace. Worth a visit it even looks better in person! (id:60626)
Trec The Real Estate Company
13 Weatherwood Crescent
Ottawa, Ontario
Tucked into the quiet, family-friendly neighbourhood of Country Place, this GORGEOUS and completely renovated 5-bedroom, 3-bath home is just minutes from all the shopping, restaurants, and trails along Merivale, close to everything, yet peaceful and private. With over $200K in high-quality upgrades, this home is MOVE-IN READY and thoughtfully designed for modern living. The spacious family room features elegant French doors, a large entertainment area, and flows effortlessly into the formal dining room that easily seats 8, PERFECT FOR HOSTING and entertaining. A classic SWIRL PATTERNED ceilings adds a touch of character and highlights the rooms lighting beautifully. At the back , the kitchen and breakfast area are tucked away for a cozy yet connected layout, with DARK QUARTZ countertops, light-toned floor tiles, and a BRIGHT, MODERN feel. The same tile starts right at the front entrance and carries through to the back, pulling the main level together with a seamless finish. The formal living room boasts a GAS FIREPLACE framed by dark brick and brass, paired with warm-toned hardwood floors to create a rich and inviting space. A convenient mudroom connects to the laundry area, and a stylish powder room completes this level. At the front, TWO LARGE BAY WINDOWS bring in loads of natural light and give the home fantastic SYMMETRICAL CURB APPEAL. Upstairs offers FIVE BEDROOMS and TWO FULL BATHS with BRAND NEW CARPETS, updated bathrooms, and a CALM, MODERN look thanks to dark wood railings, cream-toned flooring, and rich door frames. Just completed this year, the FINISHED BASEMENT adds even more versatility with a dedicated gym and a LARGE MULTIPURPOSE AREA perfect for movie nights, hobbies, or a playroom. Outside, the FULLY FENCED, POOL-SIZED YARD is low-maintenance and ready to enjoy. SUN-FILLED, MODERN, and truly MOVE-IN READY! EV CHARGER ROUGH-IN in Garage, SMART home ready.NO OFFERS till 6pm Aug 22nd, 2025, sellers reserve the right to entertain any preemptive offer (id:60626)
Sutton Group - Ottawa Realty
132 Winchester Road E
Whitby, Ontario
Solid all brick bungalow approx 1000 square feet in high demand Brooklin with 8 car parking on a 90x200 foot level lot. Walking distance to shopping and schools. This property is located on a intensification corridor, zoning will allow for street block townhouses, apartments and other forms of multiple dwellings for future investors, developers, or just enjoy as your residential home in beautiful Brooklin. Property is zoned for residential - Medium Density!! Freshly Painted, Newer Windows, Newer Flooring, Newer Shingles, Furnace 2017 with Enercare $104.00/Month and Hot water tank 2017 - $ 41.36/Month, Updated Washer and Dryer,(All Appliances are included) Wett Cert completed, Cleaned and ready to move right in. Book your Showing Today. See Attachments on Official Secondary Plan for Brooklin. Development Potential, Wett Cert, Sch A and Sch B. Buyers and Buyer agents to verify all measurements. (id:60626)
Right At Home Realty
2050 Eldorado Place
Abbotsford, British Columbia
Cul-de-sac living here in East Abbotsford! Move in ready basement entry home boasting 3 Bedrooms & 2 Bathrooms on a massive 1/4 acre lot. Cozy home with the upper level featuring a large living room with built in cabinets adjoined to the open concept kitchen with S/S appliances, dining room, and sliding door access out to the massive 16 x 16 covered deck. All 3 bedrooms are on the upper floor with a full bathroom. The basement offers a spacious recreation room, laundry room, 2nd full bathroom and access to the single garage. Updates throughout including the windows, siding, exterior trim, flooring, bathrooms, lighting, and more! Peaceful area and centrally located close to absolutely everything. Minutes away from Highway 1, UFV, Sumas Way, the border crossing, hospital and even shopping! Zoned for a legal suite - RS3 infill zoning. (id:60626)
Exp Realty Of Canada
22 Kingswood Drive
Clarington, Ontario
Welcome to 22 Kingswood Drive in Courtice. This beautiful four bedroom, four bathroom, two-storey home boasts a very efficient and spacious layout. The kitchen has been recently updated and includes stone counters, beautiful tile floors, stainless steel appliances, an island for prep space and gatherings, and access to the covered back deck. The main floor is complete with a dining space, living room, family room with access to the back deck, and a laundry room that provides access to the garage. Upstairs, you will find four generously sized bedrooms and two updated bathrooms. The primary bedroom includes a five-piece ensuite bathroom, new flooring, a walk-in closet, and custom wall cabinetry. The other three bedrooms offer great space, new flooring, large windows, and closets. The basement has been completely finished and provides a large rec room, three-piece bathroom, games room, and gym area, The rec room is perfect for entertaining with the wet bar, bar fridge, lounging area, and plenty of space for friends and family. The backyard provides a very private space that can be enjoyed year-round, with the covered deck to keep you out of the elements. Garage access through the laundry room leads you to the two-car garage that offers plenty of storage for cars, bikes, yard equipment, and the kids' toys. Nothing to do here but move in and enjoy! (id:60626)
RE/MAX Jazz Inc.
28 555 Eaglecrest Drive
Gibsons, British Columbia
A rare opportunity to own the largest VIEW RANCHER at Georgia Mirage. Over 1800 sqft of living space, with a large & inviting open floor plan & ocean & island views from the huge living room, dining room & primary bedroom. 2 beds and a den is perfect for this size space! Glass sliders open to the full front patio & view making you feel like you are in the sun & fresh air whether you are inside or out. Wanting to downsize without giving up your furniture...? Bring it with you to decorate the 24´ x 14´ living room with natural gas fireplace. The vaulted ceilings throughout provide a fabulous feeling of luxury living. There is a guest bedroom with ensuite. Level access from the large 15´ x 20´ garage to your kitchen & dining area. There is no one above you or below in this unique unit! (id:60626)
RE/MAX City Realty
10 Deepcoral Court
Brampton, Ontario
//Beauty Of Lakeland Village// North Facing 3 Bedrooms Semi-Detached With **Legal 2nd Dwelling Basement Apartment** In Demanding Hwy 410 & Bovaird Area! ~ $100k Worth Of Upgrades Since Last Purchase* [Quiet Court Location & No House At The Back] No Side Walk Extra Long Driveway To Accommodate More Parking! Open Concept Main Floor Includes Living & Dining Rooms! Family Size Kitchen With Newer Fridge & Stove! Walk Out To Huge Backyard From Breakfast Area! 3 Spacious Bedrooms - The Master Bedroom Comes With A 4-Piece Ensuite & A Walk-In Closet. Professionally & Freshly Painted* 2nd Dwelling Basement With Bedroom, Kitchen, Living Area & Full Washroom With Separate Side Entrance [2022] Newly Poured Concrete! [2024] **2 Separate Laundries - Main Floor & Basement** Minutes From Heart Lake Conservation Area & Golf Course Lakelands & Esker Lake, Mosswood Park! Close To Shopping Amenities & Highway 410 Yet Location Of House Is Serene & Offers Peace And Comfort. Shows 10/10* (id:60626)
RE/MAX Realty Services Inc.
70 Glebe Crescent
Brampton, Ontario
Welcome to this move-in-ready bungalow that seamlessly design exceptional functionality. This is a fantastic family home featuring generously sized rooms, formal living and dining areas, a main floor family room, and an eat-in family kitchen. Professionally renovated, this detached bungalow boasts 3+3 bedrooms and a brand-new, FINISHED LEGAL BASEMENT with a separate entrance. The main floor offers an open-concept layout with modern kitchens equipped with quartz countertops, high-end stainless steel appliances, and a stylish backsplash. Additional upgrades include new doors, baseboards, and trim, Upgraded Meter to 125 A in 2024, as well as LED pot lights in upper level bedrooms (2023), Pot lights in Basement (2024) and Brand new AC (2025). (id:60626)
Century 21 People's Choice Realty Inc.
3319 Regiment Road
London South, Ontario
This meticulously maintained, near-new home is stunning on every level, featuring crisp finishes and thoughtful design throughout. The open-concept main floor boasts a beautifully appointed kitchen with sleek stainless steel appliances, modern cabinetry, and a beautiful island, perfect for entertaining and everyday living. The kitchen flows seamlessly into the bright and spacious living area, creating an ideal space for gatherings. Upstairs, the serene primary bedroom offers a true retreat with a luxurious 5-piece ensuite, complete with a relaxing soaker tub and a large, separate shower. Two additional bedrooms and full bathrooms provide plenty of space for family or guests. The fully finished lower level includes an expansive entertainment room, a convenient kitchenette, and a stylish 3-piece bath perfect for movie nights, guest stays, or potential in-law living. Step outside to enjoy the fully fenced backyard, featuring a large deck with a pergola-covered sitting area, ideal for summer evenings and outdoor entertaining. A handy shed adds extra storage for tools and toys. Located close to all amenities with excellent highway access, this home combines modern style, comfort, and unbeatable convenience. (id:60626)
Thrive Realty Group Inc.
212 Timber Drive
London South, Ontario
Rare opportunity in Warbler Woods! This executive bungalow backs directly onto miles of conservation trails, offers floor-to-ceiling windows and forest views in nearly every room. The sun-filled layout features 3 main floor bedrooms (2 with en-suites), a cathedral-ceiling living room with gas fireplace and an eat-in kitchen surrounded by windows. The fully finished lower level includes a massive rec room with custom trim, cedar walk-in closet and extensive built-in storage. The oversized garage and extra-wide driveway offer plenty of parking. Enjoy outdoor living in a fully fenced backyard framed by mature trees. Byron's top schools, parks and trails are steps away. This beautiful and well built home has unmatched potential in one of London's most sought-after neighbourhoods. (id:60626)
Century 21 First Canadian Corp
625440 Side Road 15
Melancthon, Ontario
Enjoy peaceful country living with all the modern comforts, and exceptional value on just over 1.8 acres! This beautifully maintained 2+2 bedroom bungalow features gleaming hardwood floors, an upgraded kitchen with newer appliances, professionally refinished wood cabinets, stylish backsplash, and convenient main floor laundry. Perfect for entertaining or family living. High speed fiber optic internet is available for those working from home or enjoy streaming. The bright walk-out basement offers incredible flexibility, featuring a private entrance, second kitchen, spacious recreation room with a cozy fireplace, two bedrooms, and a full 4-piece bath. Ideal for extra living space, multi-generational families or a private guest retreat. Step outside to your own private oasis - take in the peaceful views of neighbouring racehorses while enjoying a quiet breakfast or unwinding by the firepit as the sun sets. The property includes an attached single-car garage and a detached, fully insulated, heated and cooled 2 car garage/workshop - complete with a car hoist, perfect for hobbyists or car lovers. Just some of the recent updates include: concrete driveway (2023), recycled asphalt driveway (2024), owned water softener (2024), and owned hot water tank (2025). Thoughtfully maintained with pride and ownership throughout. The spacious backyard features mature cherry, plum and pear trees, offering both shade and fresh seasonal fruit. Located in tranquil Melancthon Township, steps to community park, the Bruce Trail, close to a local fishing lake and surrounded by scenic snowmobile trails. Just minutes to Shelburne for shopping, schools and dining, and an easy drive to Orangeville, Collingwood and the GTA. This is more than a home - it's a lifestyle! Come experience the perfect blend of rural charm and modern convenience! (id:60626)
Royal LePage Rcr Realty
15 9584 216 Street
Langley, British Columbia
Welcome to Belmont - Walnut Grove's premier townhome community! This a rare corner unit that perfectly blends sophistication, comfort, & functionality. Featuring 4 spacious bedrooms (3 upstairs & 1 lower level), bathrooms on every floor, a main floor office, and a flex room downstairs-this layout is ideal for growing families, remote workers, or multi-generational living. Enjoy upgraded, high-end appliances, designer finishes, and thoughtful touches throughout. The home also includes central air conditioning and forced air heating to keep you comfortable year-round. Double s by s garage+2 extra parking spots -a true luxury in townhome living! With its modern updates, versatile floorplan, and unbeatable curb appeal, this is arguably the finest TH in the area. Call today to book your Viewing (id:60626)
Royal LePage West Real Estate Services

