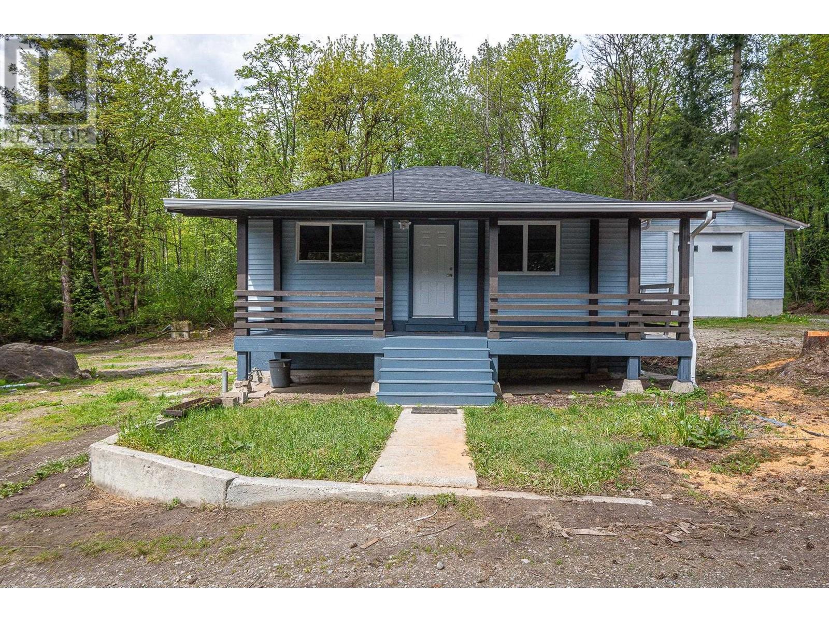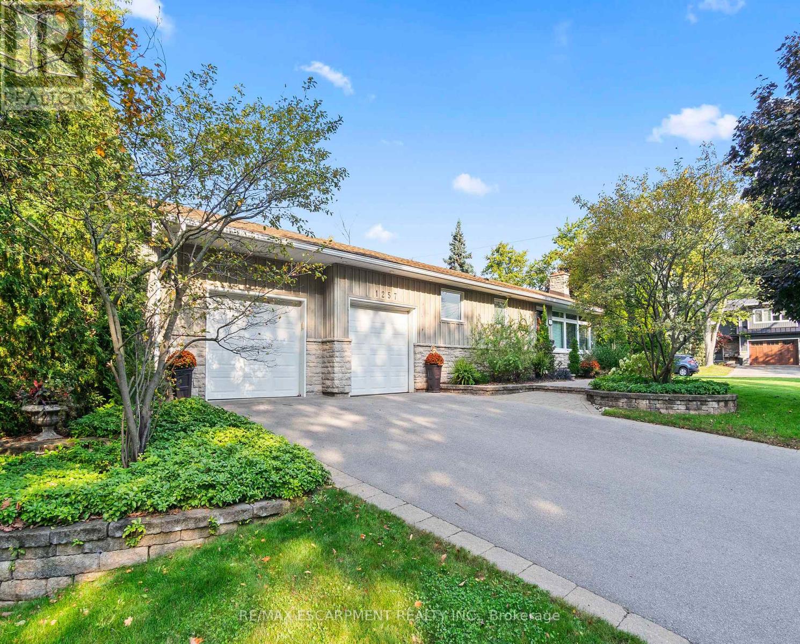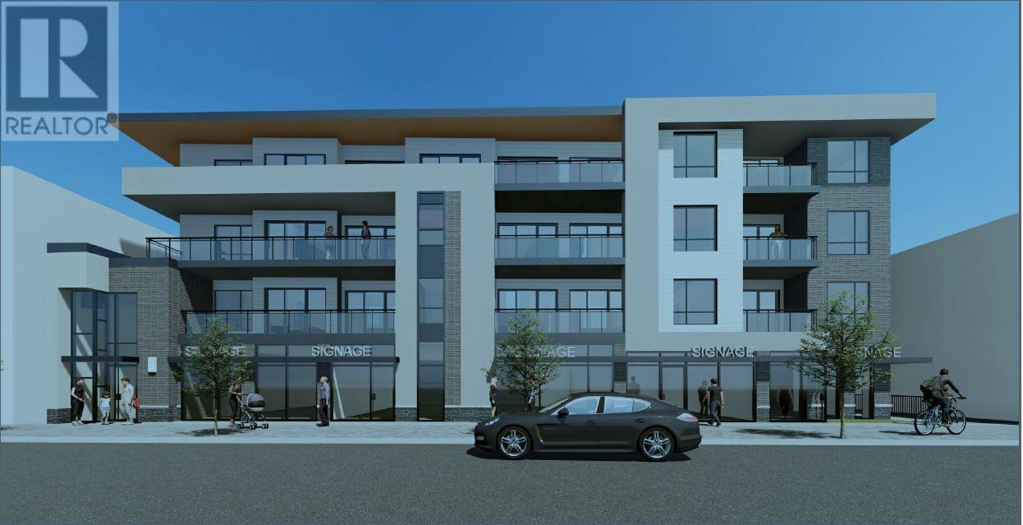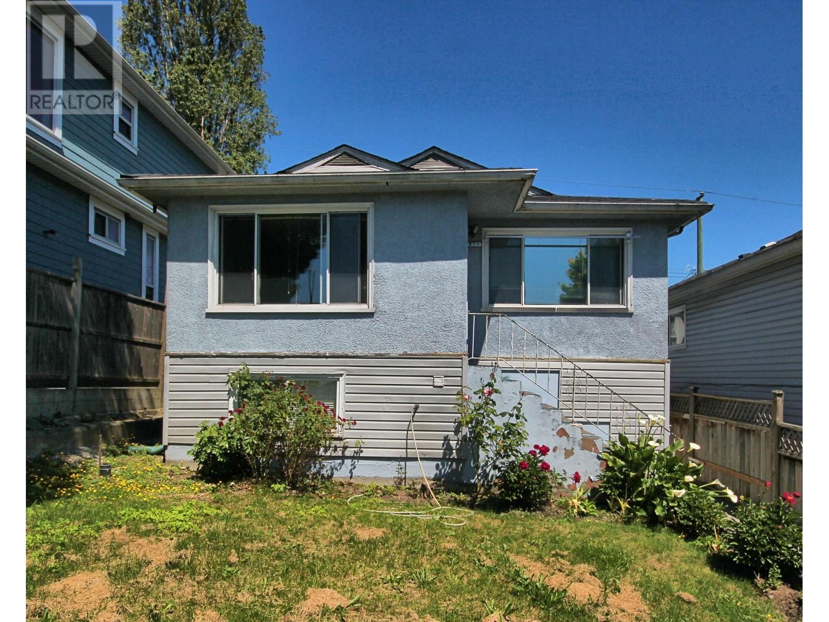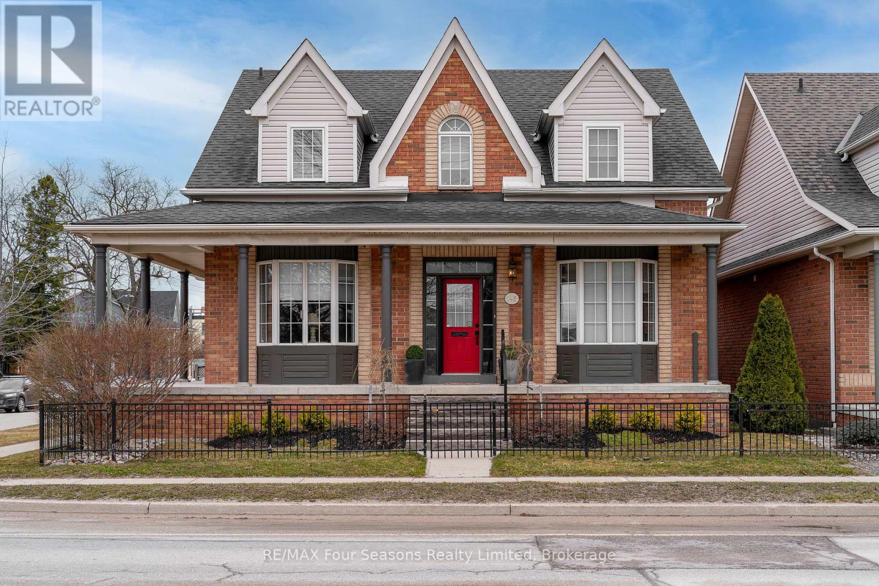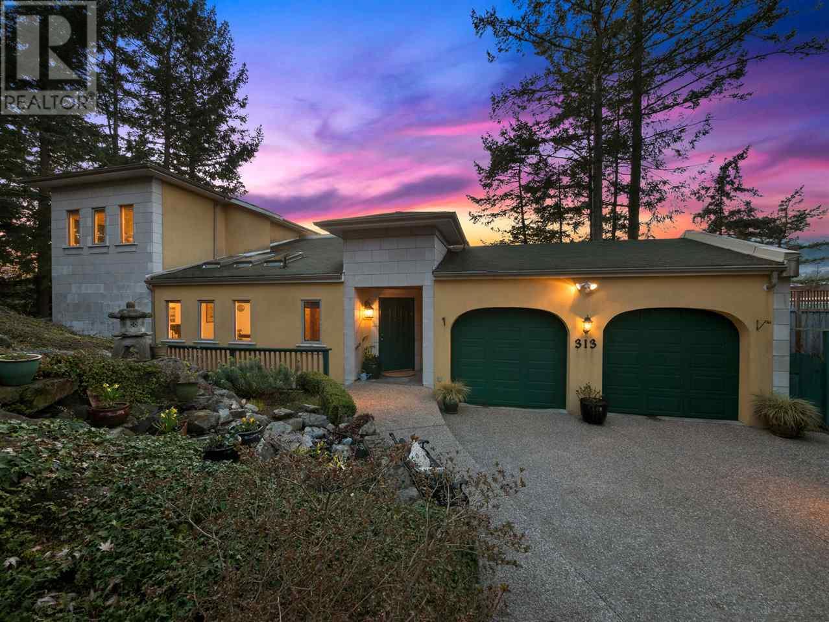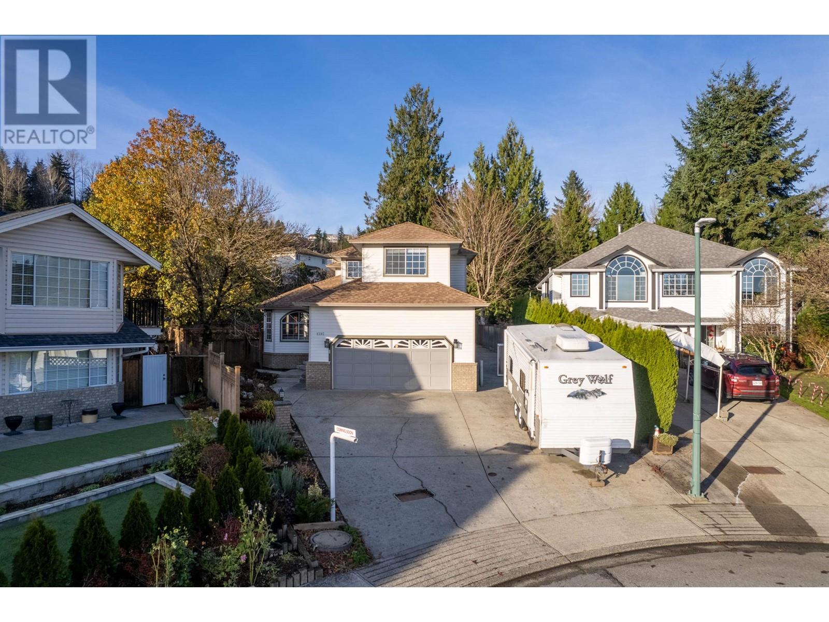213 Rue Cheval Noir
Kamloops, British Columbia
Welcome to 213 Rue Cheval Noir located in Tobiano- an exquisite custom-built approx 5000 sqft home. With 6 beds and 4 baths, this modern home is designed with an executive custom kitchen.The great room is an ideal entertaining space with floor to ceiling windows, exposed fir beams, hardwood floors, fir & metal accents & a beautiful large tiled fireplace. Mountain views from the patio provides a relaxing space to wind down. This home is fully landscaped with fruit trees & a mature garden!The view from master suite on the main floor makes it feel like an oasis with its own private view, 5 pc ensuite with large jetted soaker tub & XL walk in closest. Upstairs provides 2 bedrooms, a 4 pce bath, private sitting area & sunrise/sunset, lake & mountain views. Downstairs has a large rec room, bedroom and a family in-law suite. Parking is ample with a 3 car garage that is close to 1000 sq ft and has an EV charger. New Central A/C. (id:60626)
Stonehaus Realty Corp
538 Main Street E
Hamilton, Ontario
An incredibly rare opportunity to own two detached structures on one parcel in the heart of Hamilton's historic and rapidly transforming St. Clair neighbourhood. This live/work property includes a stunning 4-storey mixed-use building (5,631 SF) fronting Main Street East and a separate, fully detached 1.5-storey residential home (1,853 SF) at the rear. With a combined 7,484 square feet of finished space, this setup offers unmatched flexibility—ideal for multigenerational living, owner-occupied business use, or diverse rental configurations across commercial and residential tenancies. The mixed-use building offers significant upside with potential for a high-exposure retail storefront along Main Street, complete with new commercial windows and street access. At the rear, a large warehouse-style studio space with its own entrance can be separately leased. The central home is well-suited for residential rental or owner occupancy, offering privacy while maintaining income potential from the other structures. Inside, the main building features exposed red brick, two staircases, 10-ft ceilings, a full bar, five bedrooms, five bathrooms, oversized showers and tubs, and a dramatic fourth-floor cupola with 360-degree views. The detached rear house includes three bedrooms, three bathrooms, private yard space, and direct access from both the driveway and laneway. With eight total parking spaces (including a garage), and situated along one of the city’s busiest transit corridors, this property is only blocks from a planned LRT stop, new elementary school, and major developments. A true gem offering unmatched versatility, character, and income-generating potential. (id:60626)
Blair Blanchard Stapleton Ltd.
Coldwell Banker Community Professionals
9707 287 Street
Maple Ridge, British Columbia
Prime Location! This exceptional 1.15-acre property near Mission City, just off Hwy 7 & close to Hayward Lake, offers two separate driveways with easy access for heavy machinery/trailers. Only minutes from all amenities. Recently renovated 3 bedrooms rancher house features a newer roof, flooring & paint. Bonus 50' x 25' shop with 14' high ceilings-ideal for storage or business. The property has a Rough-in for 2 RV/Camper spots with separate hydro, water & septic connections. (id:60626)
Century 21 Coastal Realty Ltd.
1257 Hillview Crescent
Oakville, Ontario
Welcome to Hillview! Known as one of Falgarwood's most sought after streets. This charming, renovated bungalow offers 2276 square feet of thoughtfully designed living space. Featuring 3+1 bedrooms and 1+1 bathrooms, this home is ideal for down sizers, young professionals or families seeking to settle in a top-rated school district. Upon entry, you are greeted by an open-concept living area with beautiful light hardwood floors that flow seamlessly into the dining room and kitchen. Providing seamless access to the backyard, the dining room creates an ideal space for hosting gatherings or enjoying outdoor meals. The kitchen is a standout feature, with stunning wood cabinetry, modern black hardware, stainless steel appliances, and elegant granite countertops. Down the hall, you will find a spacious primary bedroom, along with two additional generously sized bedrooms, ensuring ample space for the entire family. The fully equipped 4-piece main bathroom is beautifully upgraded and offers a sleek, modern vanity. The finished lower level boasts a bright and expansive recreational room with laminate floors, pot lights, and large windows, making the space feel open and airy, not like your typical basement. A fourth bedroom and a 3-piece bathroom complete this lower-level retreat, making it the perfect space for teenagers or guests. Step outside to a beautiful patio area surrounded by lush green space, offering privacy and plenty of room for entertaining, gardening, or simply enjoying the outdoors. The possibilities are endless! Don't miss the opportunity to join the friendly Falgarwood community, located within the highly regarded Iroquois Ridge School District while being close to Morrison Valley scenic walking trails and parks. Commuters will value the home's convenient location close to the Oakville GO Station, as well as its easy access to major highways such as the 403, 407, and QEW, providing smooth connections to the Greater Toronto Area and beyond. (id:60626)
RE/MAX Escarpment Realty Inc.
1405 Menu Road
West Kelowna, British Columbia
Don't miss this opportunity! B&B opportunity or extended family in-law suite if desired. Extensive quality renovations with city permits. approx 5000 sq ft walk out rancher offering spectacular unobstructed lake views from all 3 levels! Beautiful in-law suite & possibility to rent main floor with the in-law suite for your extended family & possibility owners living accommodation on the lower 3rd bottom floor when in town or as another in law suite. You don't see this opportunity very often where home is designed for multi family living. Approx 2423 sq ft luxurious main floor featuring great room living, pantry, 2 bdrms, 2 bthrms & laundry. Approx 1665 sq ft Lower 2nd floor featuring 2nd kitchen, great room, 2 bdrms & full bthrm. Private exterior entry 3rd basement floor offering bathroom and living & storage rooms. Approx 885 finished & 399 sq ft unfinished. Located in sought after neighbourhood of Lakeview Heights where world class vineyards and restaurants, lakeshore parks, golfing and shopping are nearby to enjoy the Okanagan lifestyle. Large workshop separate from garage and storage area. Many features include main floor new kitchen, induction range, new luxury vinyl plank flooring throughout, all bathrooms renovated, heated flooring and soaker tub, shower and double sinks in ensuite. New built in vacuum with hide a hose retractable hose system on top 2 floors, vacuum plate in kitchen. New blinds have cellular shades. Media room. New air conditioner 2022. See floor plan (id:60626)
Oakwyn Realty Okanagan
62 Haylock Avenue
Centre Wellington, Ontario
Welcome to an extraordinary home in Eloras sought-after South River community. Built in 2023 by Granite Homes, this meticulously crafted 4-bedroom, 3 full bath, 1 powder room residence backs onto a serene pond, offering peaceful water views and a cottage-like setting. Savour morning coffee by the water, or explore nearby trails, including the scenic Trestle Bridge Trail. Walkable to downtown Elora yet perfectly distanced from tourist bustle, this location balances charm and tranquility. Inside, every element has been thoughtfully curated. The designer kitchen features a herringbone backsplash, cream uppers, light grey lowers and island, waterfall quartz counters, sleek black hardware, gas stove, and custom coffee bar. The family room is a showstopper with a gas fireplace, walnut slat feature walls, and elegant coffered ceilings. A glass staircase leads to the upper level, where a spa-inspired bath awaits with a waterfall shower, niche, and glass surround. White oak floors and black window frames add warmth and sophistication. The bright, finished walkout basement extends your living space with natural light and outdoor access. With a double car garage and premium finishes throughout, this home is crafted for the most discerning buyer. *Quick closing available* (id:60626)
Exp Realty
1927 Knox Crescent
Kelowna, British Columbia
Welcome to a true gem in the heart of Kelowna. This beautifully restored character home combines timeless charm with modern functionality. Recently renovated from top to bottom, no detail was overlooked. Inside, you’ll find meticulously refinished period-correct hardwood floors and a bright, spacious kitchen with granite countertops and a cozy eating area. The large living room features a picture window that captures the tranquility of the neighborhood, while the formal dining room adds a touch of sophistication to every meal. The main level also includes a private office, powder room, and laundry area. A few steps down you'll find a media room that opens to a stunning cabana and Zen-inspired backyard oasis, nard to believe your in the city. Deck is pre-wired for a private hot tub. Updated electrical, plumbing, and on-demand hot water, Gas stove an B/Q offering both comfort and efficiency. It features 4–5 bedrooms, 4 bathrooms, and a legal 1-bedroom suite—perfect for rental income or extended family. Storage is plentiful, and the semi-detached garage can accommodate up to four vehicles should you install a lift, as the garage ceiling is 12 ft high. Located in Kelowna’s most desirable urban neighborhood, you’re just a 4-minute walk to the best beaches, steps from KGH, and a quick bike ride to downtown or the Pandosy area. Don't miss this rare opportunity to own a character home with modern updates in a prime location. Why just walk or bike the area when you can live here? (id:60626)
Royal LePage Kelowna
8121 Main Street
Osoyoos, British Columbia
INVESTMENT POTENTIAL: Situated directly along Highway 97 in Osoyoos, this parcel presents a significant development prospect. A Development Permit has been authorized for a four-story building, featuring six commercial units on the main floor and an additional six apartments on each of the remaining three floors. Within walking distance to both the lake and shopping amenities, the property offers a scenic view of the mountains and the lake. Feel free to call today for more detailed information. (id:60626)
RE/MAX Wine Capital Realty
1333 E 41st Avenue
Vancouver, British Columbia
Remarkable location and an excellent starter home for first time home buyers, investor or builders. Don't be fooled by the exterior looks and location! This gem of a home is very well kept and maintained, boosting 7 good sized bedrooms with a spacious living room, kitchen and eating area. Fully fenced yard with front and back yards, gardeners delight and a clean spacious single car garage with extra parking to the side. Centrally located with excellent access to bus, parks, shopping and eating. Don't miss this great opportunity to own an excellent piece of real estate. (id:60626)
Multiple Realty Ltd.
145 Ontario Street
Collingwood, Ontario
Exclusive downtown location in "Olde Towne". This charming 3-bedroom, 2.5-bathroom home, with its exclusive downtown location, nestled in the heart of Olde Towne in Collingwood. Just steps from vibrant shops, top-rated restaurants, and all that downtown has to offer, this exceptional property boasts an unbeatable walkable lifestyle. The inviting great room features vaulted ceilings, a cozy gas fireplace, and beautiful hardwood floors, creating a warm and welcoming atmosphere. The open-concept kitchen flows seamlessly into the living space, while a separate dining room provides a refined setting for entertaining. Designed for comfort and convenience, the main-floor primary bedroom includes a luxurious ensuite bath, with two additional bedrooms and a full bath on the upper level. The home also offers a full unfinished basement with a rough in for a bathroom, perfect for future expansion or storage. Enjoy outdoor living in the private gated backyard, and take advantage of the attached 2-car garage for added convenience. This is a rare opportunity to own in one of Collingwood's most desirable locations, don't miss out! (id:60626)
RE/MAX Four Seasons Realty Limited
313 Skyline Drive
Gibsons, British Columbia
Perched atop the prestigious Gibsons Bluff, this one-of-a-kind designer home offers stunning views of Gibsons Harbour, Mt. Elphinstone, & Soames Hill. Floor-to-ceiling windows bring in natural light & serene coastal vibes. Enjoy multiple sundecks, low-maintenance landscaping, and a 2-minute walk to Georgia Beach. Features include a gourmet kitchen with granite countertops and top-tier appliances, radiant heated concrete floors, (new ITC combined hot water heating system & piping in 2023), two gas fireplaces, & luxurious bathrooms. The lower level offers guest/in-law suite or rental potential. New roof in 2018. Priced below assessed value. (id:60626)
RE/MAX City Realty
1392 El Camino Drive
Coquitlam, British Columbia
PRICE DROP & BELOW BC ASSESSMENT !! MOTIVATED SELLERS !! - family home with great potential! 2 levels, 3 beds up, 2.5 baths & office on main. LARGE fenced backyard with garden. Attached double garage, RV parking & room for 6+ cars! BONUS 472sf detached garage/workshop that has potential for conversion to a detached suite. School Catchment - Nestor (K-5), Maple Creek (6-8), Pinetree (9-12). Close to Coquitlam River & Trails, Hockaday Park, Town Centre Park, Lafarge Lake, Coquitlam Crunch Trail & Westwood Plateau Golf Club, Coquitlam Centre Mall & Henderson Place. Bus stop 10mins walk or 20mins walk to Lafarge SkyTrain. See Virtual Tour Video. (id:60626)
Team 3000 Realty Ltd.



