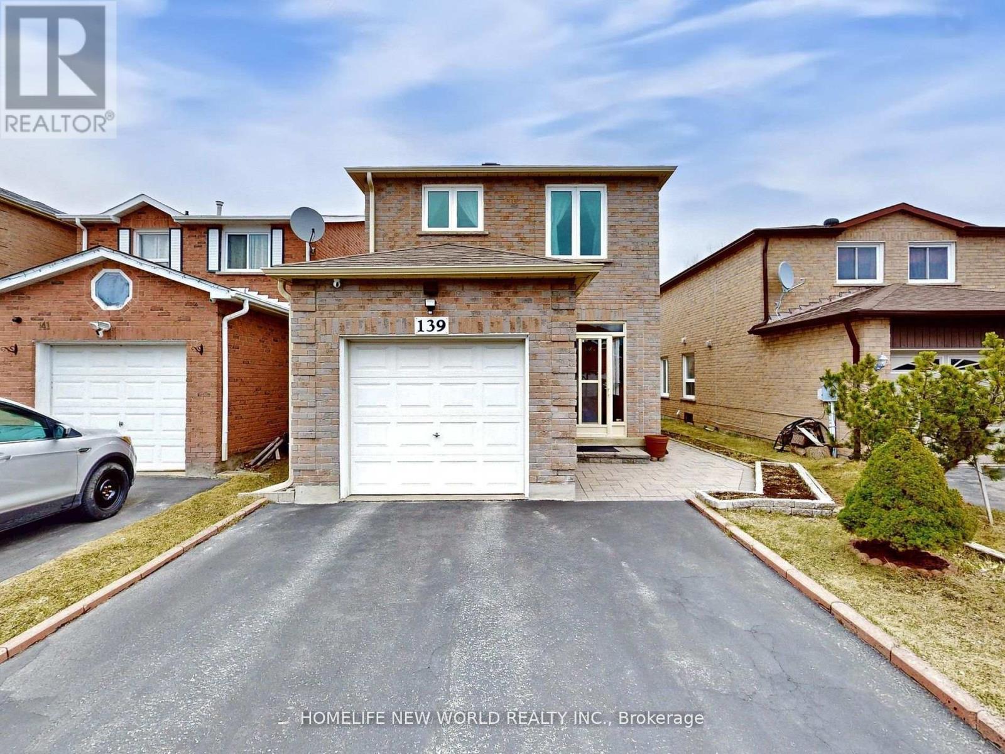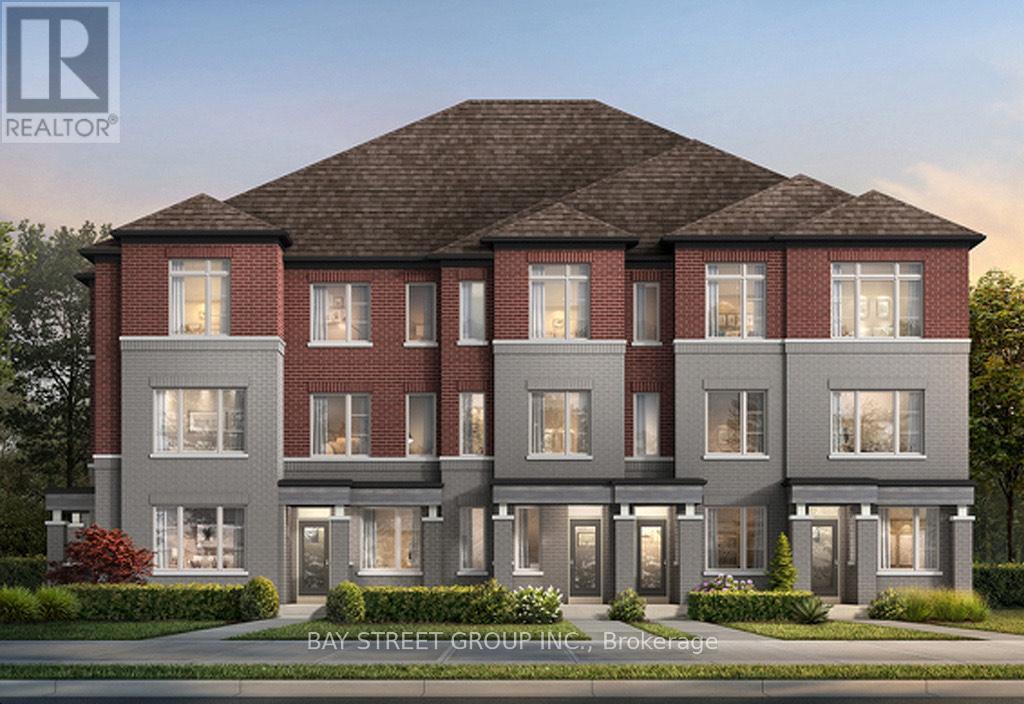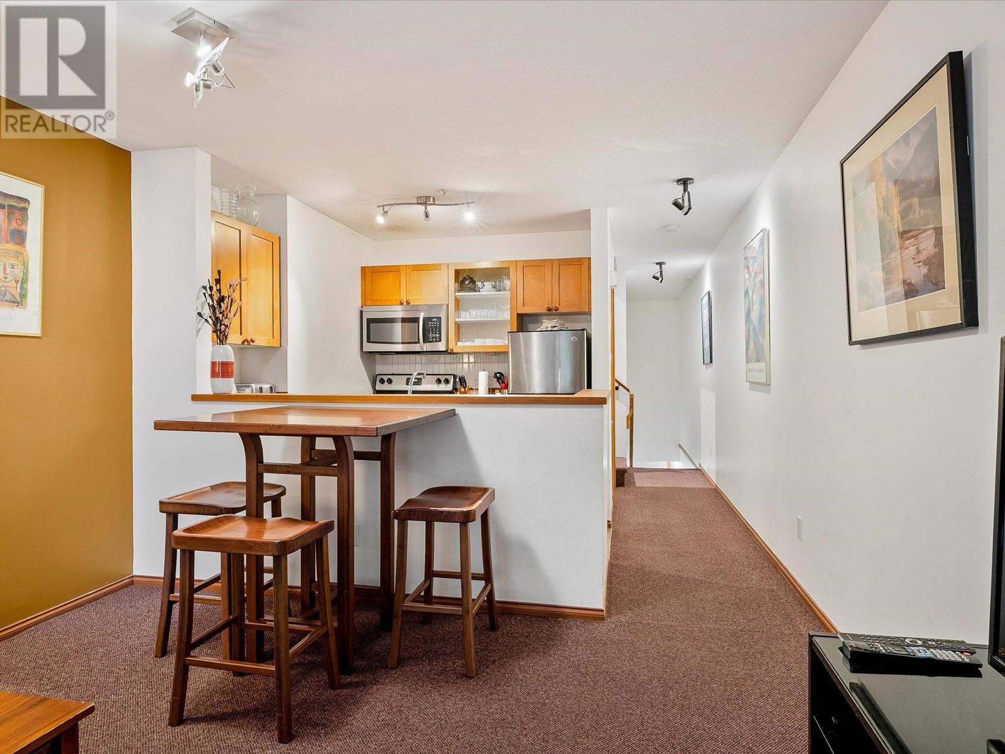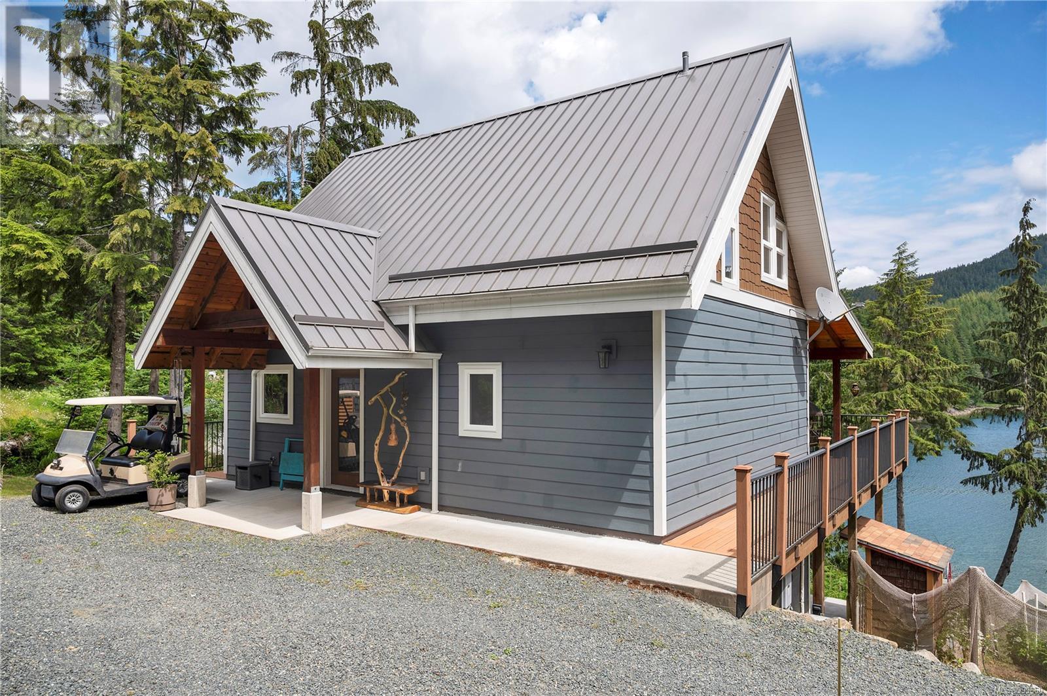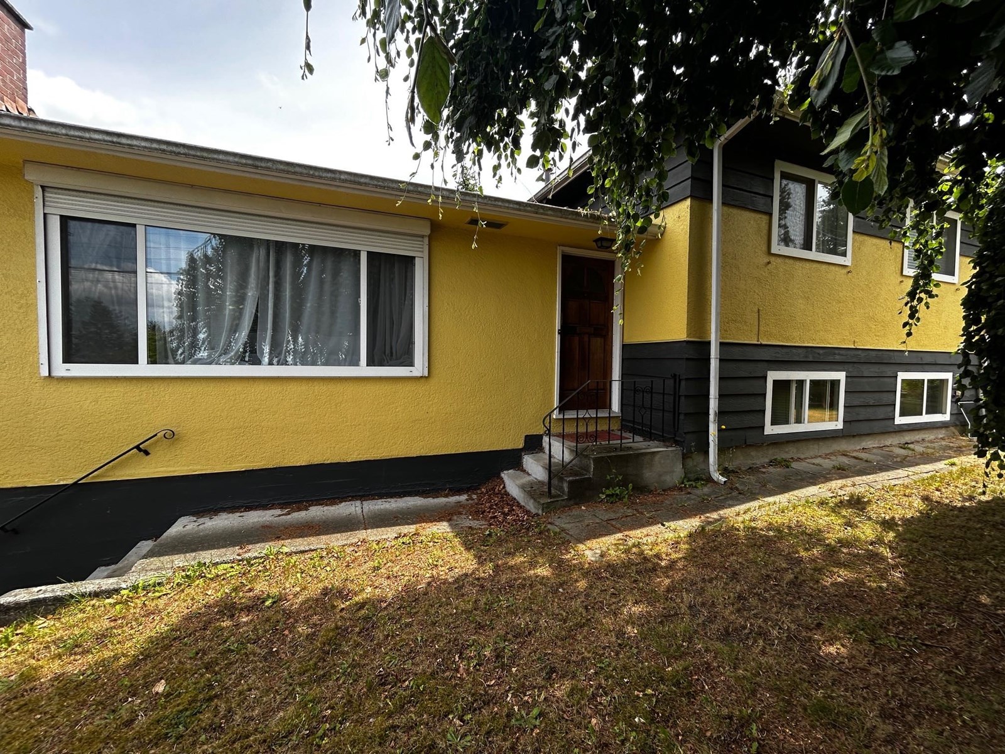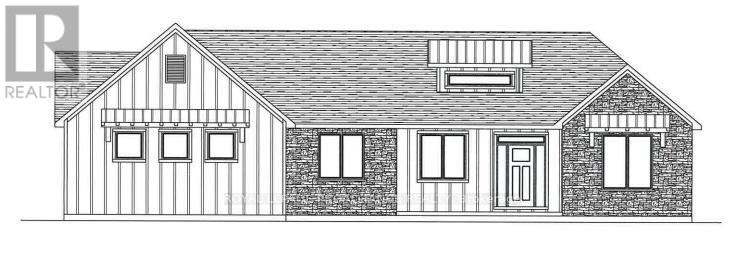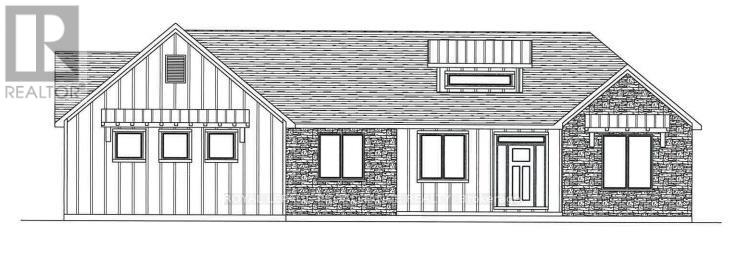139 Galbraith Crescent
Markham, Ontario
Located just steps from schools and public transit, this beautifully upgraded home offers a spacious, open-concept layout with neutral decor and no carpet throughout, newer windows The stylish kitchen features a breakfast bar, newer stove and exhaust fan , backsplash, Pantry, Lights Under Cabinet, and a walkout to a deck and private backyard perfect for entertaining. Upstairs, you'll find four good sized bedrooms, newer windows Newer & laminate floor throughout. central air conditioning and heating for year-round comfort. The separate entrance leads to a fully finished basement, complete with a living room, kitchen, two bedrooms, and a 4-piece bathroom ideal for extended family or rental income, Approx. 30 ft frontage (id:60626)
Homelife New World Realty Inc.
1907 918 Cooperage Way
Vancouver, British Columbia
WHEN LUXURY & STYLE MEET YOUR SATISFACTION! VIEW ALL THE WAY! Welcome to COOPERAGE WAY, steps to Marinaside Seawall, Park as well as Yaletown's life style & Nightlife. Fully Renovated home, AC, floor to ceiling windows with plenty of natural light with water, casino & city views that you can enjoy from the spacious open concept floor plan, updated with new flooring and fresh paint. There is a large walk-in pantry/storage off kitchen. The kitchen is equipped with SS appliances, gas cooktop & granite countertops. Amazing 2 parking/1locker. Concord Pacific Built, best amenities in the city including Indoor pool, sauna, steam room, hot tub, bowling alley, theatre, 2 level gym, yoga rom, massage room, 2 party rooms, billiards/games room, meeting rooms & kayaks., 24-hour concierge! JUST COME! (id:60626)
RE/MAX Crest Realty
189 East Hungerford Road
Tweed, Ontario
This is not your run-of-the-mill country property! Consider this exquisite 20 Acre hobby farm, custom log style home built in 2008 & tastefully remodelled in 2021-23. Your family will love the generously sized rooms & if you have horses, they too will be pampered with extra-large stalls, seamless stall matts & spacious indoor training area. 4200 sf of finished space this former golf clubhouse is currently configured with 2+ 1 bedrooms & 2 bathrooms with plenty of space to create extra rooms if you so choose. Potential multi-generational home. Originally built for commercial use, it boasts extra features not typically found in a home including 400-amp service, Generac generator attached directly to the electric panel, 2 floors each with separate heating, cooling & septic systems & a spacious wrap-around deck overlooking the breathtaking landscape. Upgrades include 5 new entrance doors, metal roof, log restoration (blasting), completely new kitchen, new bathrooms, new furnace/AC, professional landscaping, paved driveway, fencing & much more. 50x110 outbuilding with concrete pad, 200amps, with its own septic, separate well & hot/cold water. This outbuilding is currently configured with a 2600sf insulated section having 5 large stalls, tack/feed room, office, washroom with shower, and a 40x40 workshop/garage area where you have room for all your toys & projects. There is an additional 17x60 hay/storage barn. The home features an open concept living/dining room with large windows, generously sized bedrooms & fully finished walkout basement. Enjoy the spectacular sights, sounds & closeness to nature & wildlife. Minutes to Hwys. 37 & 7 & half hour to the 401. Live your best life! (id:60626)
Royal LePage Terrequity Realty
187 Berczy Green Drive
Markham, Ontario
*****This Is An Assignment Sale***** Occupancy Date Will Be In November This Year. Luxury Townhouse With Four Large Bedrooms At Desirable Markham Location. Almost 2000 Square Feet Interior Living Spaces. Hardwood Floors Throughout. 9 Feet Smooth Ceilings On Ground, Main, And Upper Levels. High-end Stainless Kitchen Appliances Are Included In The Purchase Price. This Beautiful Community Is Near to Golf Club, Costco, T & T Supermarket, Community Sports Centre, Delicious Restaurants, Coffee Shops, LCBO, Schools, Parks, And Hwy 404. (id:60626)
Bay Street Group Inc.
112 4388 Northlands Boulevard
Whistler, British Columbia
Unique Opportunity at Glacier's Reach! This 1-bedroom, 1-bathroom townhome offers an expansive 705 sq. ft. of comfort and one of the few in the complex with a private hot tub on a covered deck for year-round enjoyment. Relax on two spacious decks overlooking the peaceful forest, or cozy up by the gas fireplace after a day on the slopes. Fully furnished and equipped with a jetted tub, it´s ready for personal use or as a successful rental. Oriented in a quiet location on the outskirts of Whistler Village, you´re just steps from world class dining, shopping and adventure. Glacier´s Reach features secure underground parking, a heated pool, sauna, and fitness center, all just steps from Whistler Village or a quick ride on the complimentary shuttle to the slopes. Don´t miss this rare opportunity-schedule your visit today! (id:60626)
RE/MAX Sea To Sky Real Estate
211 Creekview Gardens Sw
Calgary, Alberta
Welcome to 211 Creekview Gardens SW. Camellia by Award-Winning, Baywest Homes. Discover the perfect blend of style, comfort, and functionality in this stunning family home, ideally situated in the vibrant new community of Creekview overlooking Siroco Golf Course. Thoughtfully designed with open concept living in mind, this home offers ample space for both everyday living and entertaining. Step inside to find a spacious mudroom that seamlessly connects to the walk-through pantry and into a beautifully appointed kitchen. Kitchen upgrades include enhanced 3 cm quartz counters, soft close hinges, gas stove, built-in microwave, 42" upper cabinets, undercabinet lighting, 4 bin waste and recycling bins, tile to ceiling surround for hoodfan, and more. The main floor features a light-filled layout, combining the kitchen, dining area, and living room—complete with a cozy gas fireplace—into one inviting space. A private home office is tucked away for added convenience and quiet. Upstairs, you'll find four generously sized bedrooms and a versatile bonus room, ideal for family movie nights or a kids’ play area. The luxurious primary suite boasts a spa-inspired 5-piece ensuite with a free-standing tub, tiled walk-in shower with curbless base, elongated toilet and direct access to a large walk-in closet that connects to the upper-level laundry room for ultimate ease. Enjoy breathtaking west-facing views from the primary bedroom, living room, and dining room—overlooking the scenic Sirocco Golf Course with a stunning backdrop of the Rocky Mountains. Additional features include an attached triple-car garage with wood tone garage door and aggregate driveway. ** Looking for more space? Ask at the showhome about options for a legal suite or basement development to customize the home to your unique needs. Creekview offers a perfect balance of nature and convenience for those who love life on the greens. For all your shopping needs Township Shopping Centre in nearby Legacy boasts over 50 retailers and services, including popular destinations like Sobeys, Starbucks, Cobs Bread, The Canadian Brewhouse, Winners, and more. Families will appreciate the planned future school site, conveniently located near the community entrance, ensuring a short and safe walk or bike ride for students. Creekview also features numerous parks, playgrounds, and sports fields, offering ample outdoor recreation opportunities for residents of all ages. (id:60626)
RE/MAX First
6722 Kneale Place
Burnaby, British Columbia
Land Assembly, Great Investment! Location, Luxurious and Spacious! 4 beds 4 baths + Rec Room with private fenced backyard, 3 levels, over 2000 SF, Luxuriously renovated previously, steps to Sperling Skytrain, Bus 110, 134 & 144 (Metrotown/SFU), Sperling elementary (French Immersion), Burnaby Lake, Christine Sinclair & Bill Copeland Sports center, close to Brentwood & Lougheed mall. Well maintained with low strata fee. Bonus, with BC legislation, the townhouse is about 100 meters from Sperling Skytrain, within Tier 1 of the Transit-Oriented Development (TOD) zoning, allowing for a minimum 20-story building. The complex(31 units) is now listed for sale by Colliers, an exceptional investment opportunity to live or rent now and wait for a wind-up to gain a windfall profits. Don't miss it. (id:60626)
RE/MAX City Realty
410 6855 Pearson Way
Richmond, British Columbia
Aug 2~3 Open house Sat~Sun 2-4 pm. Brand new South-Facing unit at River Green by ASPAC, The most luxury and prestige waterfront community in RMD. 2 bdrm+2 bath with 1 parking & 1 storage locker! Facing South, bright, spacious and quiet. 315 square ft deck. One of the best layout in the building! It comes with Central Heating/Air Conditioning, Miele appliances, 9 feet ceiling, High end kitchen cabinets, smart control system and a HUGE balcony. The 5 stars luxury resort style amenities including: 24 hour Concierge, indoor swimming pool, sauna, fully-equipped gym, outdoor BBQ, social lounge and much more to explore. Only steps away from Richmond's iconic Olympic oval. Don't Miss this opportunity! (id:60626)
RE/MAX Crest Realty
1646 Kanish View Dr
Quadra Island, British Columbia
Granite Bay oceanfront home, cabin & workshop on peaceful 6 acre property! The main level entry home with upper & lower floors was built in 2018 by reputable island builders, Quadrate Ventures. The home boasts ICF construction, hardie board siding, metal roof & composite decking, making it very durable. On the main level you’ll find the inviting open floor plan kitchen, dining room & living room with sliding door out to the spacious covered deck that wraps around the home & overlooks the ocean. There is also a den, laundry room/pantry & 3pc bathroom on this level. The primary bedroom suite is on the upper floor of the home with beautiful wood walls & ceilings, sitting area, large walk-in closet & 3pc ensuite. The daylight basement offers a large family room with door out to the lower yard & patio, second bedroom, 2pc bathroom, utility room & storage room. The home has a generator panel & plug in place in case of power outages & efficient electric heat pump for heat & AC. There is a fenced garden next to the home with many raised beds & established raspberry, blueberry, strawberry, asparagus & Jerusalem artichoke plants. Behind the home there are 2 storage sheds & greenhouse with another fenced garden area attached. A path from the lower lawn/yard leads to the walk out beach overlooking Granite Bay. At the height of the property accessed off Kanish View Drive you’ll find the overheight shop with 220 volt service as well as the guest cabin. The cabin has a studio-style layout on the main floor with kitchen & living room & bedroom, with a ladder leading to the large loft. A full RV hookup pad is situated next to the cabin, plus 2 more storage buildings, outhouse & outdoor shower. This property has it all and is in a popular area for outdoor recreation enthusiasts with some of the island’s best hiking, boating & paddling opportunities out your back door! Live in nature on Quadra Island. (id:60626)
Royal LePage Advance Realty
9678 Princess Drive
Surrey, British Columbia
Royal Heights - 3 level split home with view of the Fraser River and mountains. Set on a generous 7,314 sq ft lot, this property offers 3 spacious bedrooms up and 1 full bathroom. The main floor features a bright west exposed living room, dining room, kitchen family room and solarium. The lower level includes a suite, perfect for extended family or rental income. Located close to schools, transit, South Perimeter Road, Pattullo and Alex Fraser Bridge, Hwy 91 and Skytrain. This home blends comfort with convenience in a desirable neighbourhood. (id:60626)
Macdonald Realty (Delta)
14 Berend Court
Quinte West, Ontario
The Belmont is your answer for modern rural living. But consider this your place holder, because in Frankford Estates, all home plans can be customized to your heart's desire. This exclusive estate subdivision features fully custom homes on large country lots by Van Huizen Homes. All the features you want in your family home, along with the outdoor space you crave. Frankford is known for its friendly, laid-back vibe. Surround yourself in the scenery and enjoy the convenience of small-town life, with easy access to larger towns in the Bay of Quinte region. 16 lots range in size from 1.9 acres to 4.7 acres. Rest easy knowing that you're dealing with a reputable local builder for whom top quality finishes come standard. Expect 9-foot ceilings, high end windows, quartz countertops and luxury flooring choices. The builder's Tarion warranty provides another layer of assurance. And while you'll certainly enjoy country living in Frankford Estates, you'll also enjoy natural gas service and the connectivity of Bell FIBE. (id:60626)
Royal LePage Proalliance Realty
4 Berend Court
Quinte West, Ontario
The Belmont is your answer for modern rural living. But consider this your place holder, because in Frankford Estates, all home plans can be customized to your heart's desire. This exclusive estate subdivision features fully custom homes on large country lots by Van Huizen Homes. All the features you want in your family home, along with the outdoor space you crave. Frankford is known for its friendly, laid-back vibe. Surround yourself in the scenery and enjoy the convenience of small-town life, with easy access to larger towns in the Bay of Quinte region. 16 lots range in size from 1.9 acres to 4.7 acres. Rest easy knowing that you're dealing with a reputable local builder for whom top quality finishes come standard. Expect 9-foot ceilings, high end windows, quartz countertops and luxury flooring choices. The builder's Tarion warranty provides another layer of assurance. And while you'll certainly enjoy country living in Frankford Estates, you'll also enjoy natural gas service and the connectivity of Bell FIBE. (id:60626)
Royal LePage Proalliance Realty

