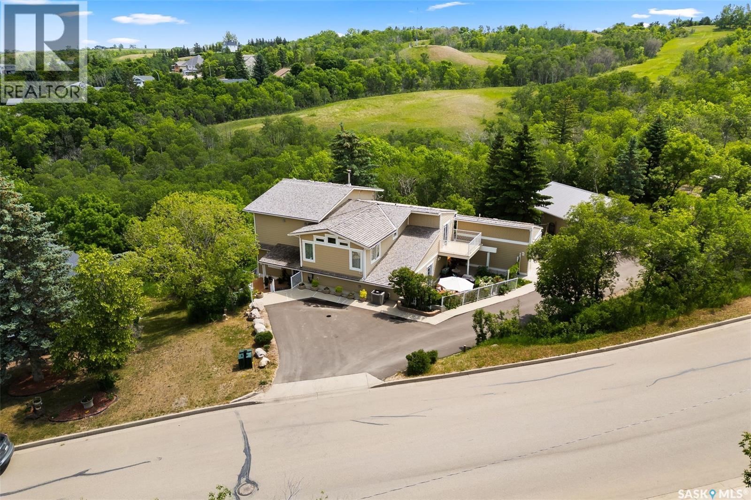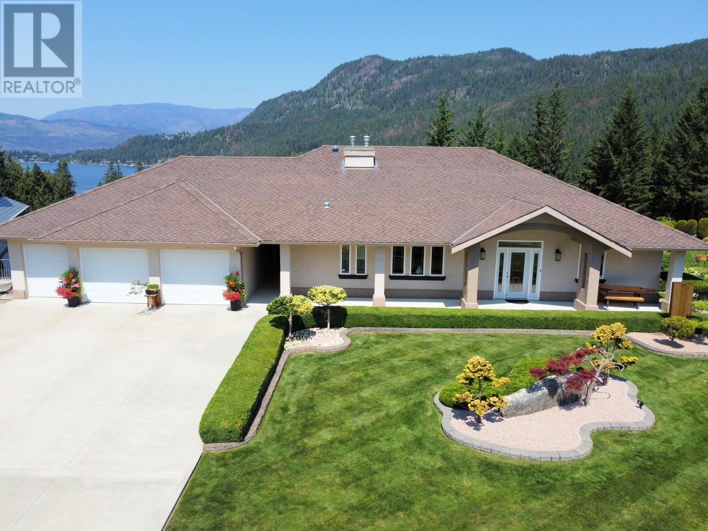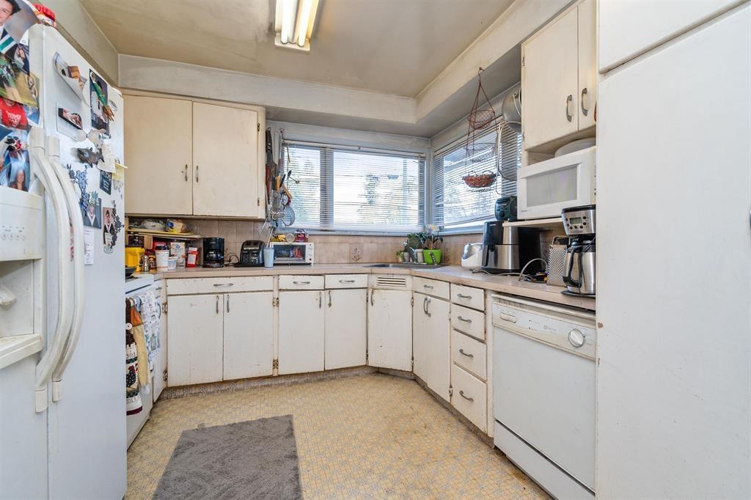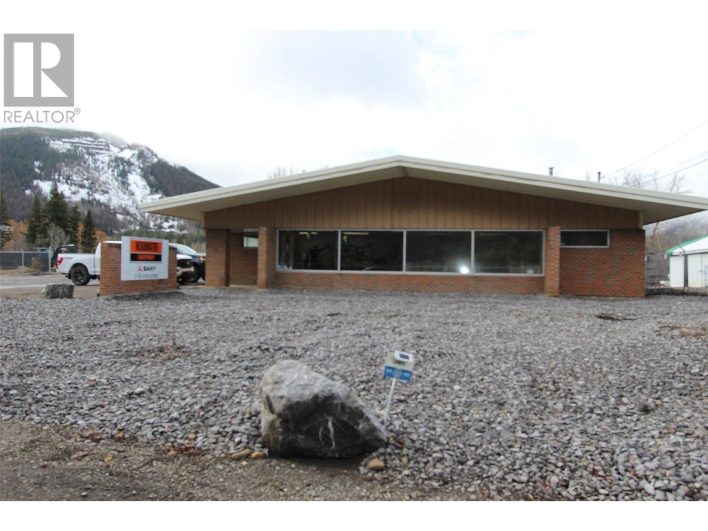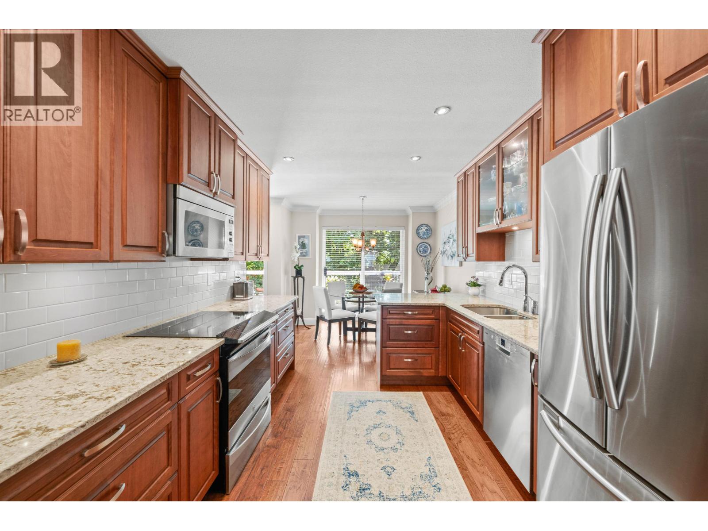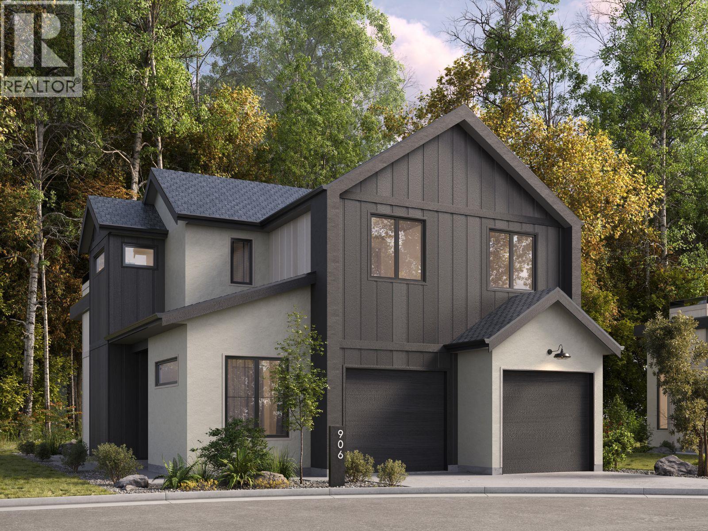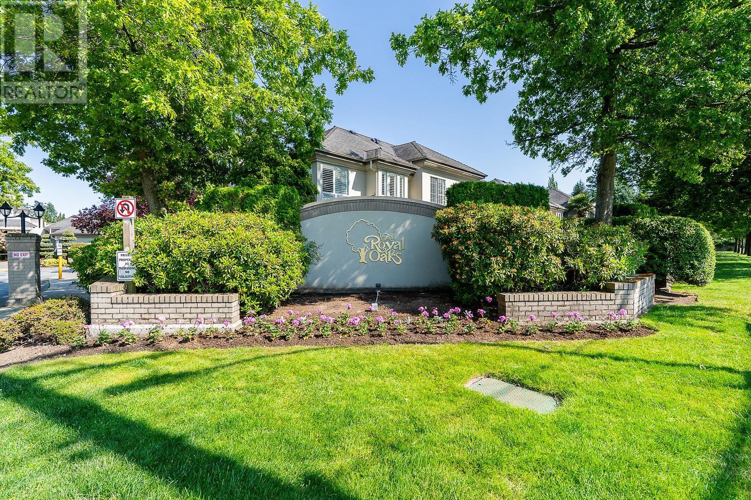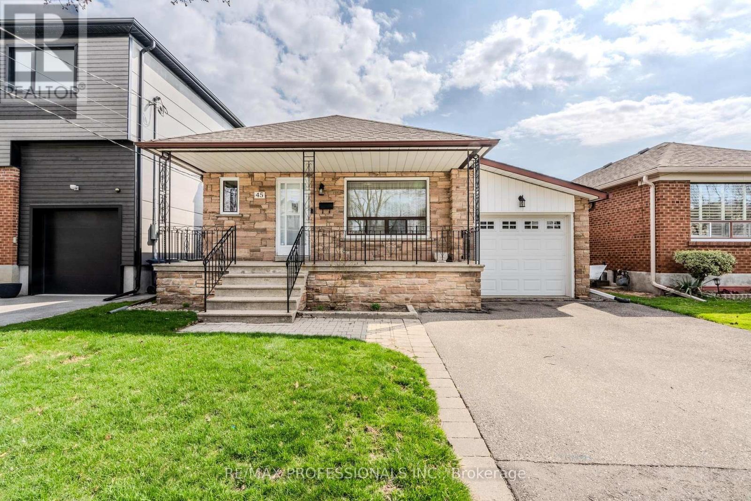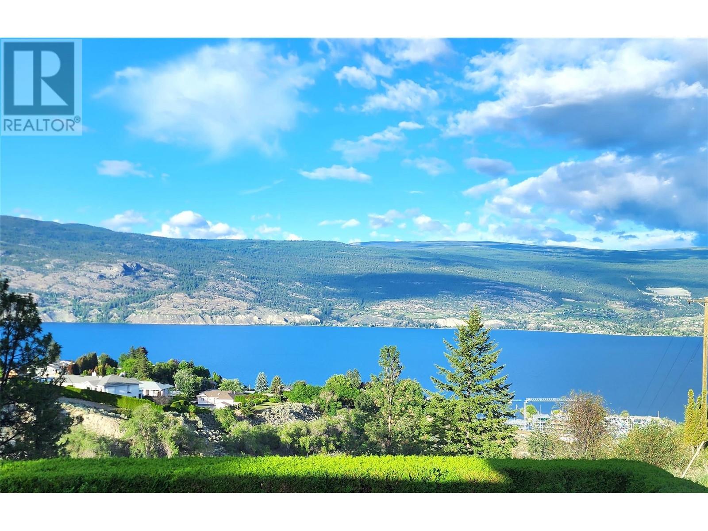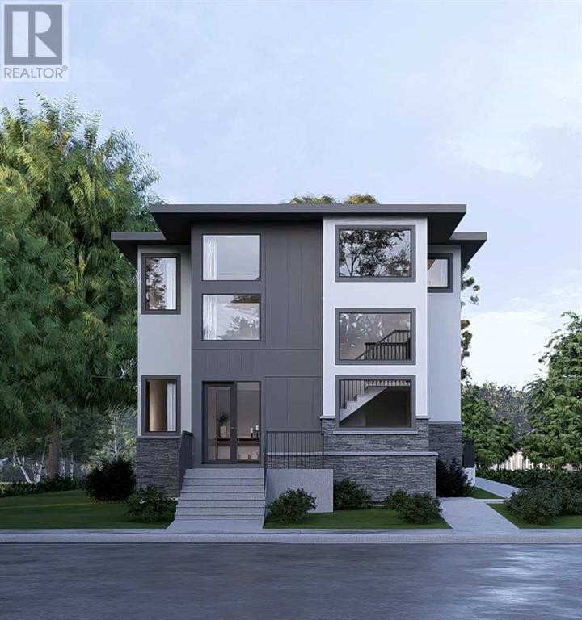475 James Street S
Lumsden, Saskatchewan
Welcome to a rare opportunity to own an extremely well built home in the picturesque hillside of Lumsden! Nestled in a beautifully secluded setting, this impressive executive home offers over 4,000 square feet of thoughtfully designed living space, ideal for families, professionals, and anyone seeking a peaceful lifestyle just minutes from Regina. This property blends privacy, space, and sophistication, boasting five generously sized bedrooms, three luxurious bathrooms, and two office spaces. Every inch of this home has been crafted with care with quality finishes and exceptional craftsmanship throughout. On the main floor, you will find a beautiful kitchen with a massive island, dining room, sun room, great room, combining perfectly for entertaining family and friends. Additionally you will find a bedroom, an office, laundry room(with 2nd dishwasher), and a nook/secondary dining area rounding out the main floor! On the 2nd floor, you will find 3 superb bedrooms, all unique in size and layout. The primary bedroom has 1 of 4 fireplaces in the home, with a 5 piece Primary bathroom and walk in closet. Last but not least, you will find another living room space in the walkout basement, plus the 5th bedroom! Enjoy the warmth and efficiency of in-floor heating throughout. Step outside to discover multiple patios, each offering a unique space to relax or entertain. Extra storage for vehicles and toys with a double AND single detached garage. The home’s condition is second to none, meticulously maintained and move-in ready. Some features: independently zoned temperatures, built in Bose Sound system, Generac Generator, Swarovski chandeliers and MUCH more! Surrounded by mature trees and natural landscape, the property offers a truly private retreat while still being conveniently close to Lumsden’s school, amenities, and main street businesses! With way too many features and extras to list, a feature sheet is available upon request! Book your showing today! (id:60626)
Coldwell Banker Local Realty
Royal LePage Next Level
61 Songbird Crescent
Kawartha Lakes, Ontario
Welcome To 61 Songbird Crescent! This Beautiful 3 Bedroom, 5 Bath Bungalow Is Sitting On A Premium 1.21 Acres Backing Onto Serene Forested Green Space! Situated A Quick 20-Minute Drive From Lindsay, 25-Minutes From Port Perry And Less Than 1km From The Shores Of Scugog River; This Neighborhood Of Estate Homes Offers A Tranquil Blend Of Nature And Community. Step Inside The Welcoming Entrance And See The Open And Functional Layout With 9 Foot Ceilings And Hardwood Flooring Throughout. The Living And Dining Rooms Feature Large Windows, Potlights And An Inviting 2-Way Gas Fireplace. At The Heart Of The Home You Will Find The Kitchen With Its Huge Centre Island, Granite Counters, Stainless Steel Appliances, Large Pantry Cupboards And A Sunlit Breakfast Area Walking Out To An Extra Large Raised Deck. Picture Yourself In This Quiet And Peaceful Retreat Enjoying A Sunrise Coffee As You Hear The Birds Welcoming The New Day! Don't Miss The Quiet Family Room Retreat With A Second Gas Fireplace, The Main Floor Laundry And Den Which Is Perfect For A Home Office, Nursery Or Extra Guest Bedroom! On The Other End Of This Fabulous Home Are Three Generously Sized Bedrooms Each With Their Own Ensuite Bathrooms! Now, Head Downstairs Where You Will Find The Oversized Walkout Basement Featuring Builder Upgraded 9 Foot Ceilings, A Finished 4-Piece Bathroom, Large Above Grade Windows Flooding The Space With Amazing Natural Light Plus Kitchen And Laundry Rough-Ins And Large Cold Storage Cellar! This Lower Level Is Absolutely Loaded With Untapped Potential To Make An In-Law Suite Or Add Additional Living And Entertainment Space! Don't Forget The 1000sf, 4-Car Garage Which Includes 2 Extra Deep Bays, Full-Sized Backyard Access Garage Door, And 2 Doors To Access Backyard And Deck; Absolutely Perfect For All Hobbyists With Plenty Of Room For Cars, A Workshop, And All The Toys! With So Much To Talk About, This Is TRULY A Property You Have To See For Yourself! (id:60626)
Sutton Group-Heritage Realty Inc.
2675 Doebert Road
Blind Bay, British Columbia
CAPTIVATING SHUSWAP VIEW, 3 bedroom, 3 bath custom home. Amble directly out onto the expansive covered balcony to your ""PRIVATE PARADISE"" with mesmerizing vistas of the glistening Shuswap Lake. Enjoy the sights and sound of Lake Life over looking 2 Marinas. The Chef will be able to see from the expansive kitchen window when family friends arrive back to the Marina. The great room is on the main floor, giving a wonderful open and bright area for entertaining with an 11ft vaulted ceiling ""OPEN PLAN"" design, with an elegant gas fireplace. Stainless steel appliances (Fischer Paykel/Jenn Air) in the Chefs dream kitchen that offers ample storage for large cookware, an over depth double sink, updated faucets, solid edge counters with solid oak millwork. The master bedroom offers a haven of relaxation with a private door to the balcony, ensuite bathroom featuring, walk-in shower with a seat, double vanity, walk-in closet with laundry. Walkout lower level has a large open design ""FLEX"" room with lake & mountain views. This space can be used for media, gym, yoga or office by the cozy fireplace. This turn key home has 9 outdoor parking spaces on a concrete driveway, 670 sqft 3 door garage with hot cold water, SS sink, cabinets, air compressor, vacuum, 220V, Home boasts U/G sprinklers, central air & vacuum, This 4 season home has everything close, golf, 2 public beach's, restaurants, ski, hike, snowmobile. Please check out the walk through Video's. (id:60626)
Century 21 Lakeside Realty Ltd
33694 Lincoln Road
Abbotsford, British Columbia
LOCATED IN CENTRAL ABBOTSFORD!Subdivide in to Two Lots one plan ready to submit in city, BUYERS, INVESTORS & DEVELOPERS this property is an amazing opportunity to own 0.31 ACRES! With 4 Bedrooms, 2 Bathrooms, BSMT Separate Entry. GREAT RENTAL INCOME! Potential for SUBDIVISION, opportunity to BUILD YOUR DREAM HOME. 2 Minutes from HWY Access. TONS of Parking, OCP ALLOWS FOR DEVELOPMENT. Well maintained property, Close to all nearby UFV, shopping centers, schools, medical facilities, and parks. Come check it out today! (id:60626)
Planet Group Realty Inc.
260 Industrial Road Lot# 16
Sparwood, British Columbia
Calling all contractors. The Previous Headwaters location is for sale. 2.37 fully fenced acres with a huge 4232 sq ft shop featuring two bay doors 10x12 and 12x12. 200 amp service, compressor, shelving, 2 overhead natural gas heaters plus used oil furnace. Building also includes an remodeled 1400 sq ft office space with 2 washrooms and kitchenette. On the property you will also find an additional 756 sq ft office and storage on its own separate septic system. Loads of room to expand or if you need extra equipment storage it has the space. Call today for your personal tour. Immediate occupancy is available. (id:60626)
RE/MAX Elk Valley Realty
12 72 Jamieson Court
New Westminster, British Columbia
Beautifully updated and spacious 2719sf Townhouse with 3 balconies, a covered patio and a backyard with garden area, backing onto Glenbrook Ravine park! 4 Bed, 4 Bath, 3 Level, 3 fireplaces, 2 car attached garage. Quiet and private with no through traffic (end cul-de-sac). Backs onto a forest, enjoy the birds and views of the Fraser River in the winter. Updated kitchen & bathrooms, hardwood floors, moulding & millwork, lighting & brand new boiler. Fantastic layout for families with 3 Bed, 2 Bath Up, a spacious primary bedroom with ensuite & walk in closet. Below: 1 Bed/Office, 1 full bath, a large rec room with gas fireplace leading onto the ground level patio & yard, bathroom with shower. Convenient access to parks, schools, shopping & transit. (id:60626)
Oakwyn Realty Ltd.
916 Bull Crescent Lot# 88
Kelowna, British Columbia
Stromboli, the ultimate Italian comfort food is the naming inspiration for this modern elegantly designed three bedroom three bath open floor plan home by award-winning Align West Homes. Renowned designer, Raquel Millikin’s touches are felt throughout the home with solid quartz surfaces accented by matte black fixtures, contemporary lighting and a cozy gas fireplace. The open main living floor seamlessly flows from the great room to the kitchen and dining area with patio access, ideal for entertaining guests. Every home cook will love the gourmet kitchen with an expansive island/bar, sleek Urbana Finsa cabinetry with soft touch flat panels and brand new appliances. Adjacent to the kitchen lies a convenient prep pantry and mudroom. Upstairs you’ll find three bedrooms, a laundry room, and an optional family room. Retreat to your primary bedroom and unwind in the luxurious 5-piece ensuite with walk-in closet, freestanding soaker tub and deluxe custom shower with a bench. The Orchard neighbourhood goes above and beyond for its homeowners with parks, and pedestrian trails to existing neighbourhoods and recreational facilities. Formerly an apple orchard, the site is nestled amid Kelowna’s spectacular scenery with easy access to Okanagan Lake, beaches, wineries, the best multi-sport recreational facility in the city, schools, shopping, golf, tennis, Mission Creek Greenway trails, and more. With so much so close to home, expect to park your car and walk or cycle to almost anything. (id:60626)
Chamberlain Property Group
26 1100 56 Street
Delta, British Columbia
Welcome to this rarely available Gem in sought-after Royal Oaks! Almost 2500 Sqft this 4 bed, 3 bath townhome offers the perfect blend of space, privacy and style. Completely renovated and move-in ready, it features 17 ft. vaulted ceilings, new kitchen, gorgeous custom built-ins, in floor radiant heat, double garage and a beautifully landscaped private fenced backyard with mature trees. All of this in a central location just minutes to Tsawwassen Town Centre, Winskill Rec Centre, schools and Beach Grove Golf Club. This warm, inviting space truly has it all and it's dog friendly! Call for your private showing today! (id:60626)
Sutton Group Seafair Realty
177 W Queens Road
North Vancouver, British Columbia
This home feels like a detached home, without the exterior maintenance. Proudly presenting this rare, spacious & well maintained 3 bed and 3 bath & office, end unit townhome at Vista29. Plenty of large windows south west facing to allow natural light to flow into open-concept main level boasting a cozy double-sided fireplace, generous living/dining area as well kitchen counter breakfast space. True primary bedroom covers entire top level & features WIC & grand ensuite with double vanity. Level above main includes two oversized bedrms & office. Enjoy morning coffee on the private outdoor terrace & garden oasis bordered by mature trees that offer something new in every season. Steps to Queensdale Market, Pub, Starbucks & more. 2 parking & lots of storage. Only one resident must be 55+. Feels like a detached home w/o the yardwork. Walkscore 89, excellent public transport and Delbrook community recreation Centre services. A must see! Call your agent for appointment. Open House Saturday July 26, 2:00pm - 4:00pm (id:60626)
RE/MAX Crest Realty
45 Chartwell Road
Toronto, Ontario
Welcome to sought after QUEENSWAY VILLAGE. This area is being transformed with new builds and top up's to many existing homes. This home originally was a bungalow and has been added on to make it a backsplit on a 40 x 131 foot lot, it features 3 bedrooms, 3 bathrooms large family room with a fireplace and walkout to the garden. There's a finished basement with a kitchen recreation room and over sized utility/laundry room. Large cold cellar. It's situated close to Holy Angels school, Norseman school, Etobicoke collegiate, Royal York school of the art's, Bishop Allen. Sherway Gardens and a great selection of fantastic restaurants, grocery store, and all the big box stores too. Easy access to downtown, gardener, QEW. 427, Airport. Excellent area to build your new home or transform this one into your dream home. (id:60626)
RE/MAX Professionals Inc.
13420 Bristow Road
Summerland, British Columbia
BREATHTAKING LAKEVIEW and a timeless 1949 home! Situated on .494 private acres close to both town and beaches, you can enjoy the immaculately maintained 2800 sq ft home or update to modern conveniences. Architecturally designed, the one-of-a-kind 4 bdr 2 bath home has had only 2 owners, the current owners have stayed 51 years. Enjoy summer dinners on your secluded deck watching the boats come into the marina! Walkout lower floor opens to large patio, hot tub and lovely mature grounds with underground irrigation. With its picturesque tree-lined driveway and stunning views, this is the perfect place for a family and to entertain and impress your guests! RSD1 zoning allows for a carriage house if desired. Sellers daughter is listing agent (id:60626)
RE/MAX Orchard Country
131 Greenwich Heath Nw
Calgary, Alberta
Welcome to The Nolita II, a stunning fusion of architectural elegance, modern function, and multi-generational flexibility, offering 2,637 sq. ft. of designer living space in one of Calgary’s most prestigious new enclaves—Greenwich.Thoughtfully designed for elevated everyday living, the main floor showcases a rare primary retreat with spa-inspired ensuite, perfect for aging in place or providing luxurious guest accommodations. The heart of the home features an expansive open-concept great room, seamlessly blending the chef-inspired kitchen, living, and dining areas for unforgettable entertaining and everyday ease.Upstairs, you’ll find two generously sized bedrooms, a full bath, and a bright, airy bonus room—ideal as a media lounge, home office, or creative space.The professionally partially finished basement features a separate side entrance with legal suite rough-ins, providing flexibility to create an income-generating legal suite, private guest quarters, or a home business setup. Appliance packages include $10,000 for the main home, allowing you to tailor your finishes with ease.All this, nestled on a quiet, tree-lined street in sought-after Greenwich NW, where urban convenience meets suburban charm—just minutes to Winsport, the Calgary Farmers' Market, and downtown.A legacy property with luxury, lifestyle, and income potential built right in. Don’t miss your opportunity to own one of Calgary’s most versatile and elegant new builds. (id:60626)
Century 21 Bravo Realty

