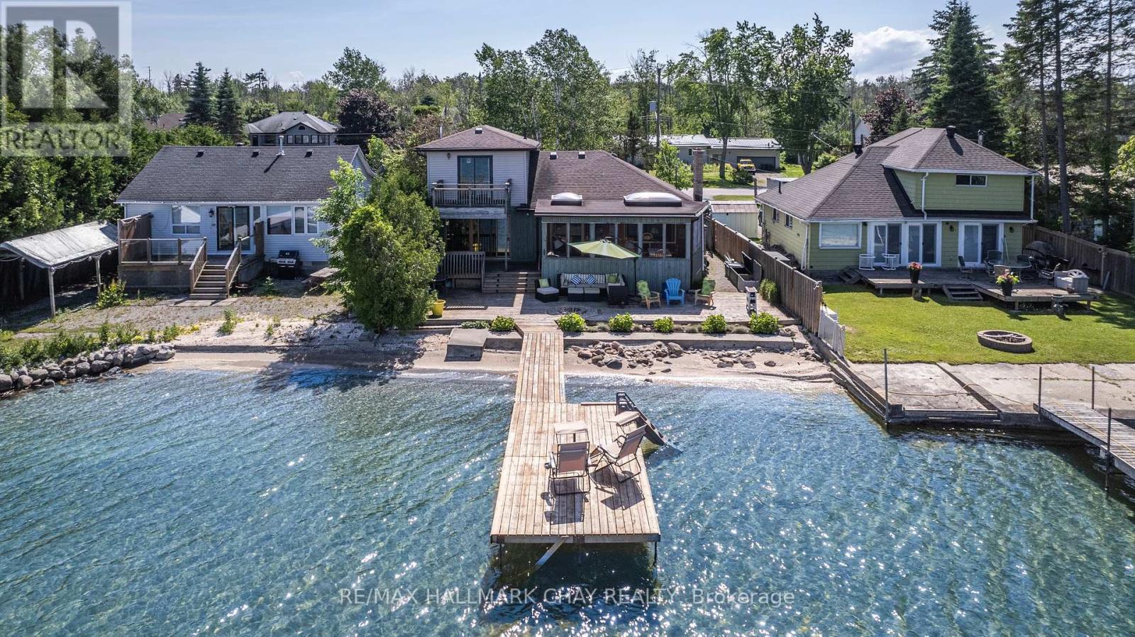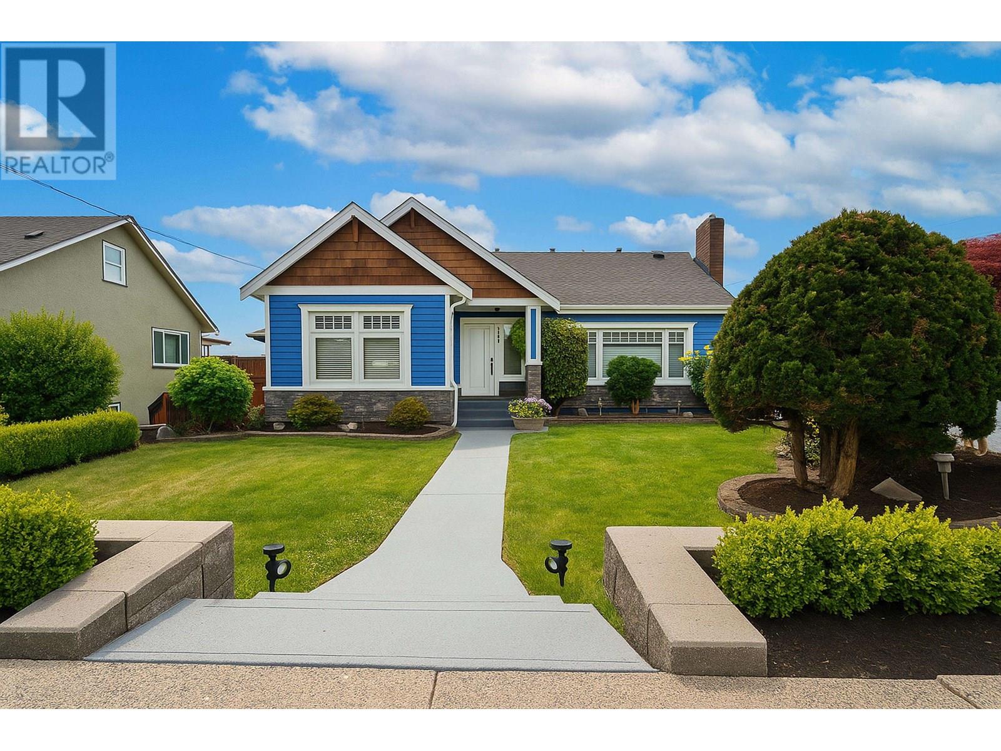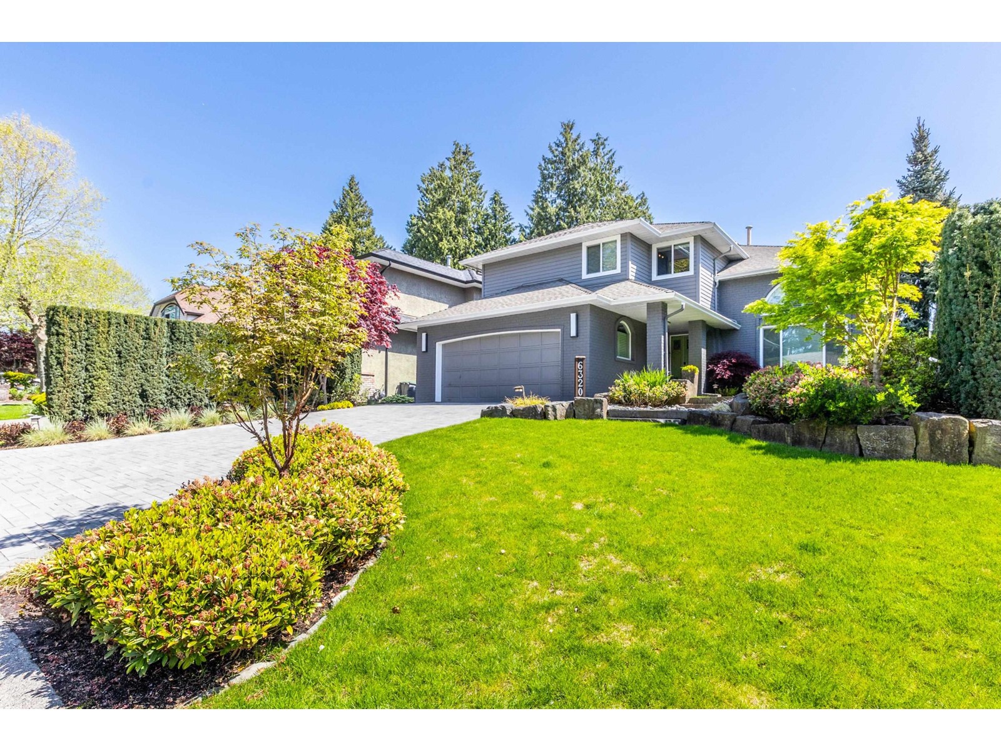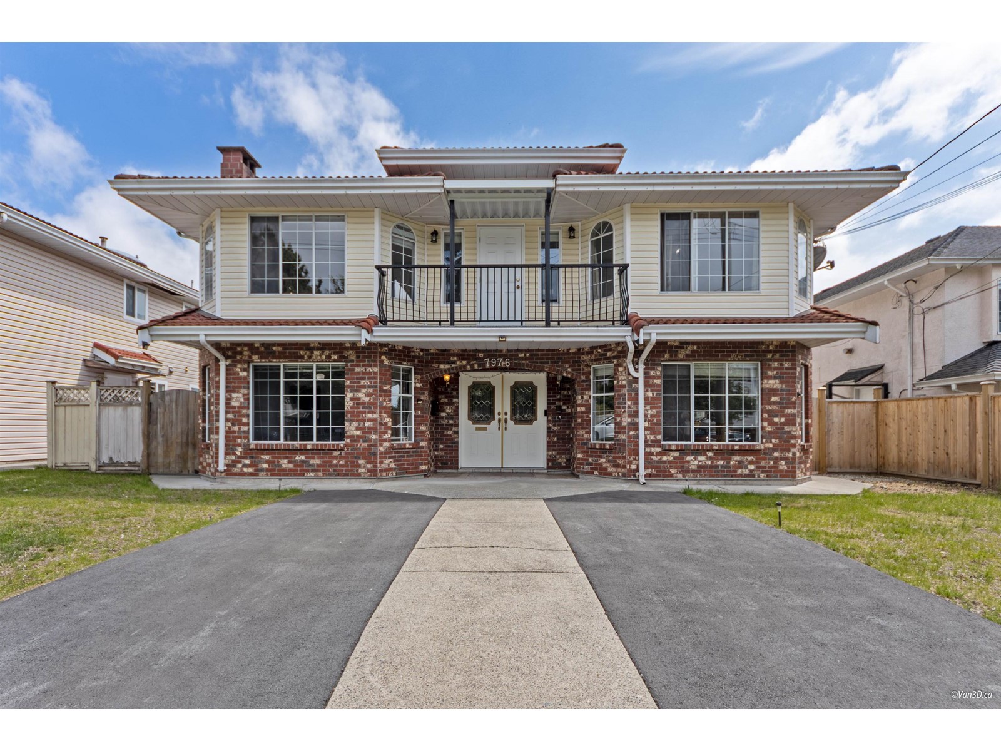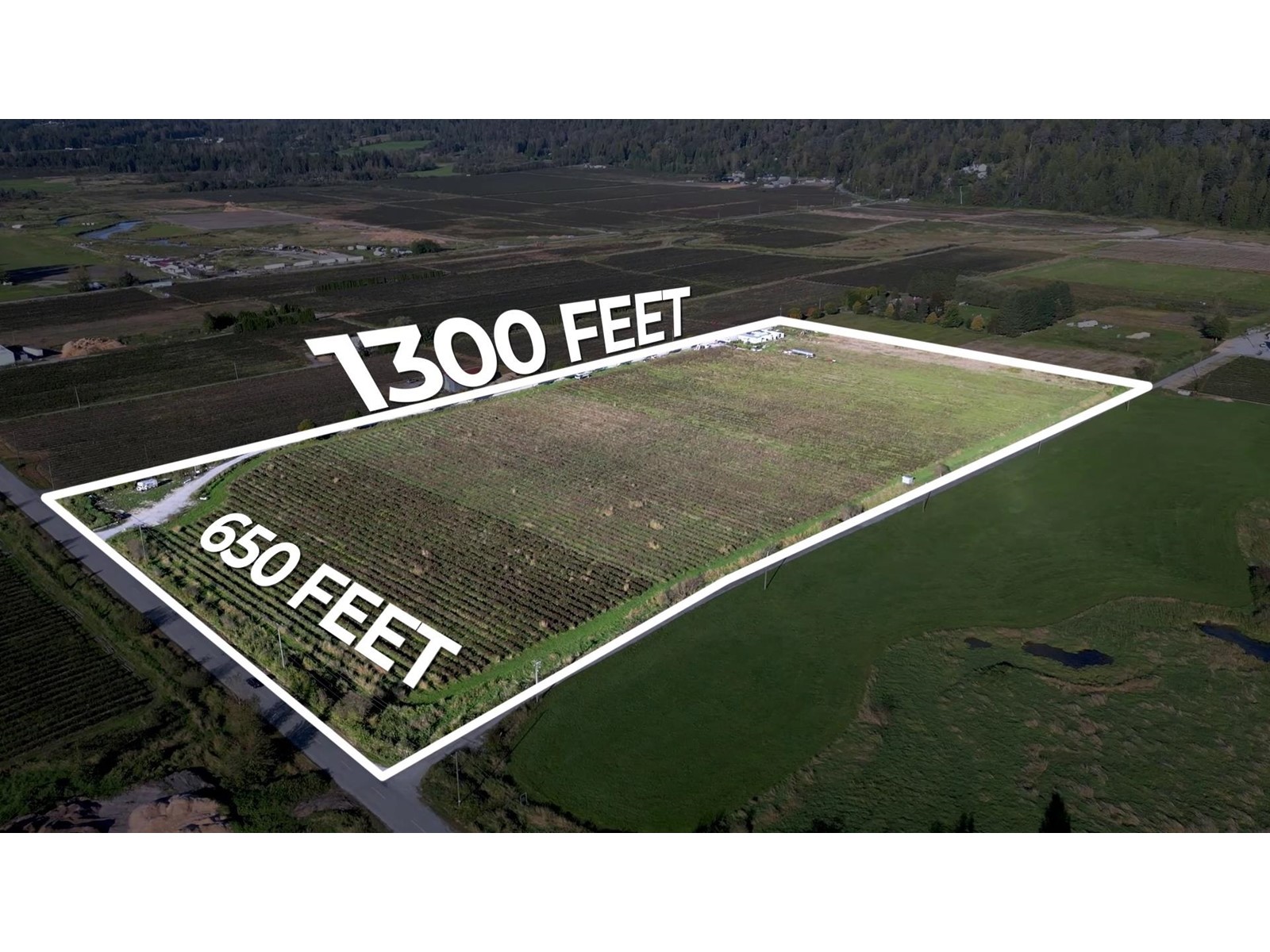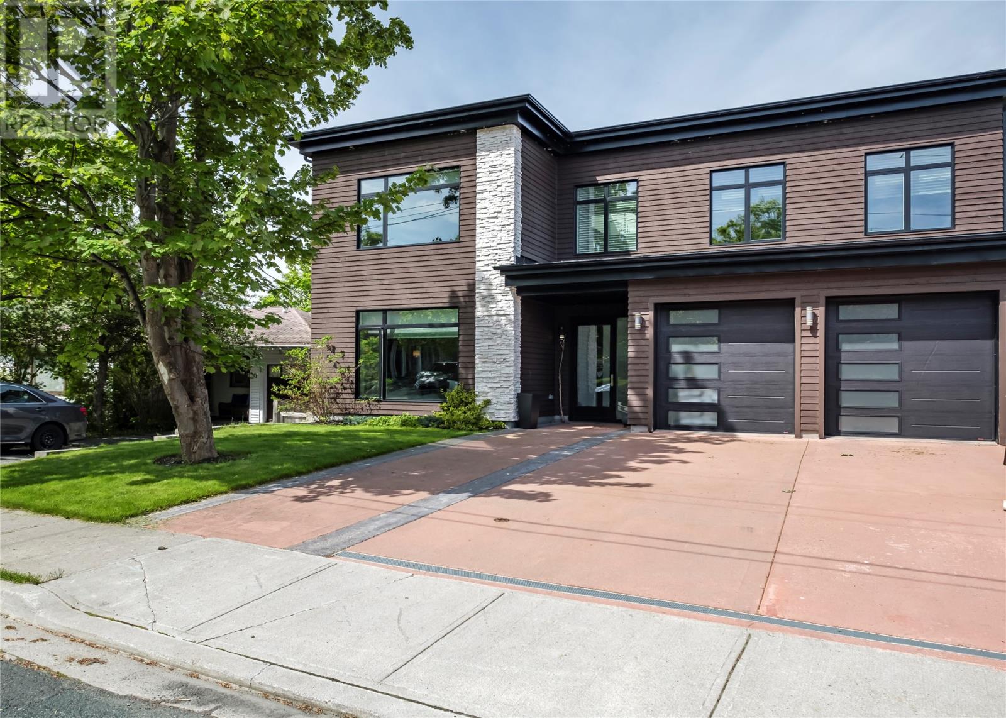1406 Sandstone Lane
Langford, British Columbia
Discover a stunning newly constructed home in the desirable Southpoint community of Bear Mountain. This exquisite residence features 5 spacious bedrooms plus a versatile den, complemented by 5 luxurious bathrooms, all designed with executive finishes. The open-concept living area seamlessly connects the gourmet kitchen, dining and living spaces, perfect for entertaining. High-end appliances and elegant countertops enhance the kitchen's appeal. A separate 2 bedroom suite offers privacy for guests or rental potential, complete with its own kitchen, laundry and living area. Enjoy the best of Bear Mountain's scenic beauty, with access to hiking trails and golf courses, all while being close to shopping and dining. This home is a perfect blend of luxury and functionality creating an exceptional living experience in a vibrant community. Don't miss this opportunity to own a piece of paradise! (id:60626)
Exp Realty
1476 Mockingbird Square
Pickering, Ontario
Welcome To This Springwell model Modern Mattamy Ravine Home With Four Bedrooms +Den, family room on the 2nd floor And Three And A Half Bathrooms, Located In A Serene Pickering Neighborhood. The Home Boasts High-End Features, Including Modern Hardwood Flooring, Kitchen With A Quartz Counter Top, coffered ceiling in great room, With 9-Foot Ceilings On The Main Floor And 2nd floor, It Feels Spacious. Conveniently Located Near Hospitals, Shopping, Dining, Schools, Parks, And Highways 407 And 401, This Home Offers Both Comfort And Accessibility. Many Upgrades . (id:60626)
RE/MAX Community Realty Inc.
2617 Leonard Street
Innisfil, Ontario
This charming 1-storey home offers the perfect blend of comfort, character, and stunning water views with direct access to your own hard sand beach with crystal clear water. With 4 bedrooms and 2 full bathrooms, including a private second floor primary suite featuring a 3-piece ensuite and walkout to a deck overlooking the lake, this home is designed for relaxed living and entertaining. The spacious layout includes a generous dining room perfect for hosting family dinners or entertaining guests and the living area is warm and inviting with a wood-burning fireplace and views of the water. The kitchen is perfectly positioned, offering functionality with scenic views that make time spent there a pleasure. A bright, screened-in Muskoka room with skylights extends the living space and offers a peaceful spot to unwind, also an ideal spot for morning coffee or evening gatherings, while the large waterside deck is perfect for entertaining or soaking up the sun and offers direct access to a sandy beach perfect for swimming, paddle boarding and water play. High efficiency gas boiler system heating. Conveniently located just minutes from shopping, parks, and the GO Train, this beautiful lakeside home combines year-round comfort with vacation-style living. (id:60626)
RE/MAX Hallmark Chay Realty
1718 Nanaimo Street
New Westminster, British Columbia
Welcome to 1718 Naniamo St where character and charm meet modern updates. This 5 bed West End home is over 3000 sqft on 3 levels and pride of ownership shines through. The main floor features a newly renovated kitchen with real wood cabinets and Bosch appliances, living room with a gas f/p, original hardwood flooring, new paint, newer composite deck with hot tub and an amazing view of Mt. Baker and the Fraser River. The top floor has the spacious primary bed with W/I closet, an ensuite (soaker tub, separate shower), and a bonus rec room with balcony (more views!). The basement is full height and has a 2 bedroom inlaw suite. Home has a NEW ROOF, new h/w tank, fresh exterior paint, a beautifully landscaped yard, LANE ACCESS, and is close to skytrain, schools, parks and shopping. Call today! (id:60626)
Macdonald Realty
6320 122a Street
Surrey, British Columbia
BOUNDARY PARK! Beautiful 3-storey family home with vaulted ceilings and a spacious layout. Kitchen features stainless steel appliances, ample storage, and opens to a cozy family room, an extra fridge included. The Finished basement with its separate entry, is perfect for a kids' play area, home theatre, or easy suite potential. Fire table on the upper patio & Private backyard Beautifully landscaped with low-maintenance turf, gas BBQ hookup, firepit, garden shed, and charming lighting among evergreens. New AC, dual heat pump system for main, basement, and individually weather controlled system in all upper bedrooms, new double-glazed windows. STEPS to Boundary Park Elementary, near transit, shops, restaurants, and easy access to Hwy 10/91/99. Move-in ready! (id:60626)
Exp Realty Of Canada
1580 Woodeden Drive
Mississauga, Ontario
Pride of ownership is evident in this meticulously maintained 2-storey family home, first time on the market by the original owners. Situated on a spacious 134 x 108 foot lot, surrounded by mature, towering trees in the prestigious Lorne Park neighborhood. Offering 4+1 bedrooms, 3+1 bathrooms, and square feet of thoughtfully designed living space, this home is perfect for growing families. Upon entry, you'll be greeted by a bright, expansive living room with oversized windows hat flood the space with natural light and provide views into the kitchen. The updated kitchen features a breakfast bar with seating, easy access to the backyard, and flows seamlessly into the formal dining room, which is accented by a cozy fireplace—an ideal setting for entertaining. The convenience of main-level laundry adds an extra touch of practicality. Upstairs, you'll find 4 generously sized bedrooms, including a spacious primary suite with a 4-piece ensuite and a large (walk-in closet. The finished, updated basement offers an additional recreational space, perfect for a second living area, gym, or home office. The basement also includes an extra bedroom and a 2-piece bathroom, providing the ideal retreat for guests or older children. Step outside to your private backyard oasis, designed for both relaxation and entertainment. Featuring a deck, beautiful stone patio, large shed, and a sizable green space that offers endless possibilities for customization. conveniently located within 5 minutes of top-rated schools such as Lorne Park Secondary School and Tecumseh Public School, as well as parks, scenic trails, and the vibrant Lakeshore Road, home to trendy shops, cafes, and restaurants. (id:60626)
RE/MAX Escarpment Realty Inc.
13055 238 Street
Maple Ridge, British Columbia
FAMILY HOME ON PRIVATE 1 ACRE CUL-DE-SAC - STEPS TO MAPLE RIDGE PARK Tucked away on a quiet cul-de-sac, this 4-level split sits on a lush 1-acre lot-ideal for families or those needing room to grow. Bright and spacious with vaulted ceilings, an updated kitchen with granite counters & stainless steel appliances, and a large family room with engineered hardwood. Rec room, tons of storage, and high crawl space below. Enjoy two decks, big lawns, forest trail access, plus A/C and updated baths. The perfect family home! Open House: Saturday, July 12 | 12-2PM (id:60626)
Real Broker
7976 122 Street
Surrey, British Columbia
Well-maintained 2-storey home located in the heart of Surrey near Scott Road! The main floor features 4 spacious bedrooms and 2 full bathrooms. The basement includes two self-contained 2 bedroom suites, both currently rented excellent mortgage helpers! This home offers back lane access, a double garage, tons of parking, and a large patio perfect for outdoor entertaining. Conveniently close to all levels of schools, shopping, transit, parks, and major routes. A great opportunity in a high demand area! (id:60626)
Century 21 Coastal Realty Ltd.
Royal LePage - Wolstencroft
10594 Farms Road
Mission, British Columbia
19.20-acre blueberry farm with a three-bedroom mobile home connected to city water. The property offers a great spot for building your dream home, with no creeks. The fully drained field is planted with Duke, Blue-crop, and Reka blueberries, and includes drip irrigation. (id:60626)
Century 21 Coastal Realty Ltd.
160 Sweet Water Crescent
Richmond Hill, Ontario
Located in the highly sought-after Westbrook community, this impeccably maintained home offers 2,955 square feet of thoughtfully designed living space, ideal for comfortable family living and stylish entertaining. The main level features a beautiful oak staircase, a spacious laundry room with direct access to the garage, a beautiful kitchen with stainless steel appliances and a marble-surround fireplace that brings warmth and sophistication to the principal living area. Upstairs, the primary suite serves as a private retreat, complete with a well-appointed ensuite featuring a relaxing Jacuzzi tub. The professionally finished basement provides additional versatility, offering a generous recreation area and a separate bedroom ideal for guests, extended family, or a home office. Step outside to your own serene backyard oasis, where a custom deck and built-in hot tub create the perfect setting for outdoor entertaining or quiet evenings under the stars. Located within the catchment of some of Richmond Hills top-ranking schools and surrounded by parks, trails, and everyday conveniences, this is an exceptional opportunity to own a distinguished home in one of the city's most desirable neighbourhoods. (id:60626)
Royal LePage Your Community Realty
2449 Old Second Road N
Springwater, Ontario
Nestled on 6.5 acres of lush land, this stunning farm style home boasts elegance and functionality. With 6 bedrooms, 4 bathrooms and a sun room, it offers ample space for family and guests. The property features 2 kitchens, perfect for culinary enthusiasts, and a 2-bedroom in law apartment with a separate entrance, ideal for multi-generational living. It comes with a Large 3,480 sq ft heated workshop with front door dimensions 14ft H x 12 ft W and Back door 12ft H x 10ft W, Barn, attached 2 car garage and an additional detached storage dwelling with 3 garage doors that cater to hobbyists and storage needs. You can relax in the sauna or entertain on the wooden deck overlooking picturesque views. Whether as a dream home or for farming pursuits, this residence offers endless possibilities for a harmonious lifestyle. Conveniently located near Highway 400, it offers easy access to urban amenities and recreational destinations like skiing resorts and Wasaga Beach. Close proximity to parks provides opportunities for leisurely strolls and picnics.Only a short drive away, discover a vibrant array of shops and restaurants, enhancing the convenience of this desirable location for both relaxation and everyday necessities. (id:60626)
Royal LePage Your Community Realty
43 Roche Street
St. John's, Newfoundland & Labrador
WOW FACTOR hits an all time high...This custom designed ICF built home is nested on an oversized lot with Larch Park in your back garden. There is nothing left to your imagination when you visit this one in a lifetime properties. Ten foot ceilings on the main floor with nine on the second, this home has every option imaginable. Heated floors, custom glass, steel and wood staircase, imported tiles, seven bathrooms including ensuites for most bedrooms, air conditioning, heated driveway and walkways, automated closets and cabinets, solid surface countertops, walk-in pantry in kitchen, concrete and steel decks, wood burning fireplace, exercise and theatre room on second floor, walk out basement with large patio doors leading to lower deck, rec room, wet bar, and another theatre room in basement, and the list goes on. Oh yes, triple glazed windows, clapboard siding with stone accents, fenced lot with extra security gate for dogs, lighted walkways, built-in speakers and automated sound system, automated blinds, EV car charging ports, plus plus. This home has everything you can dream of. (id:60626)
Royal LePage Atlantic Homestead



