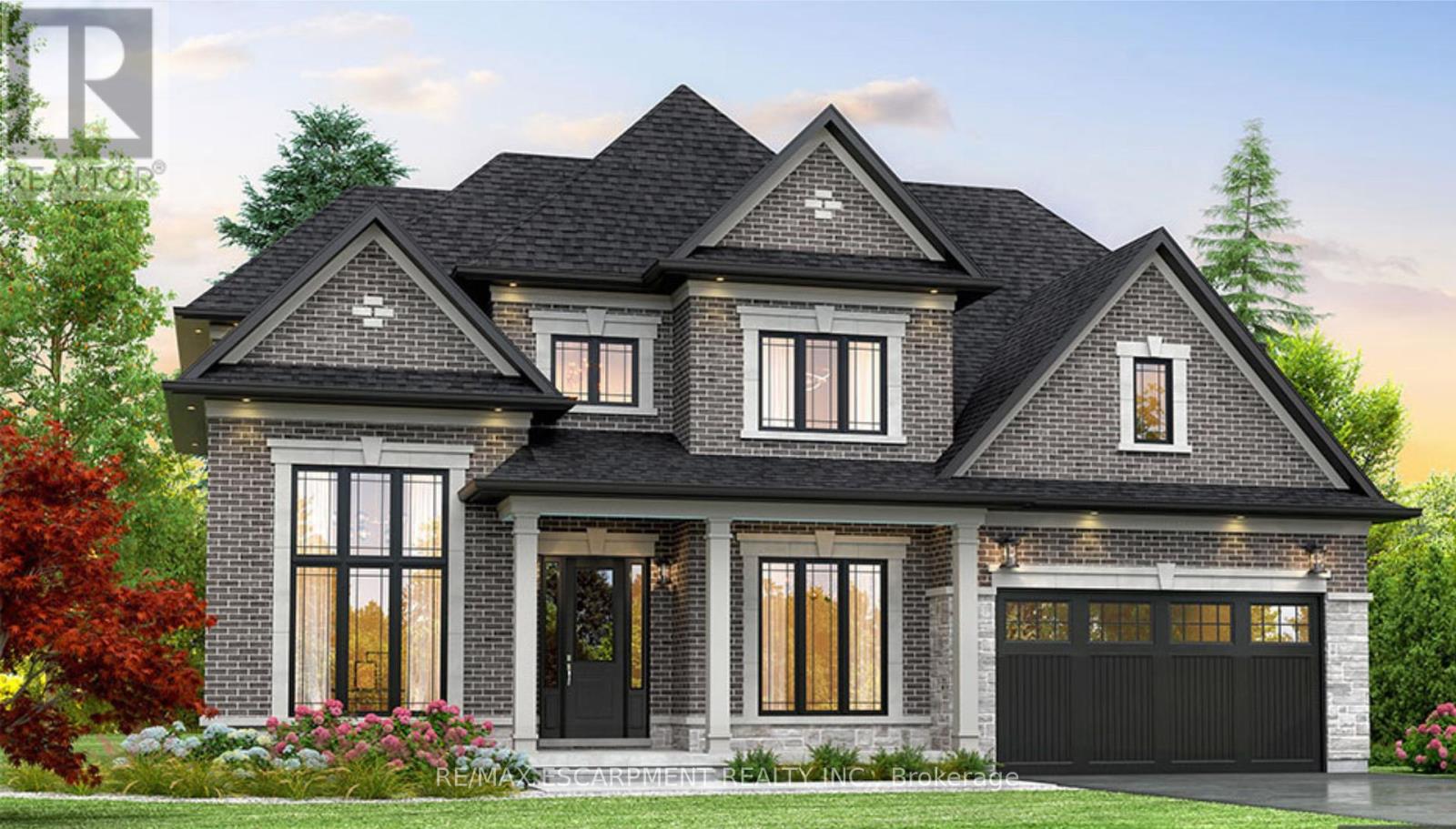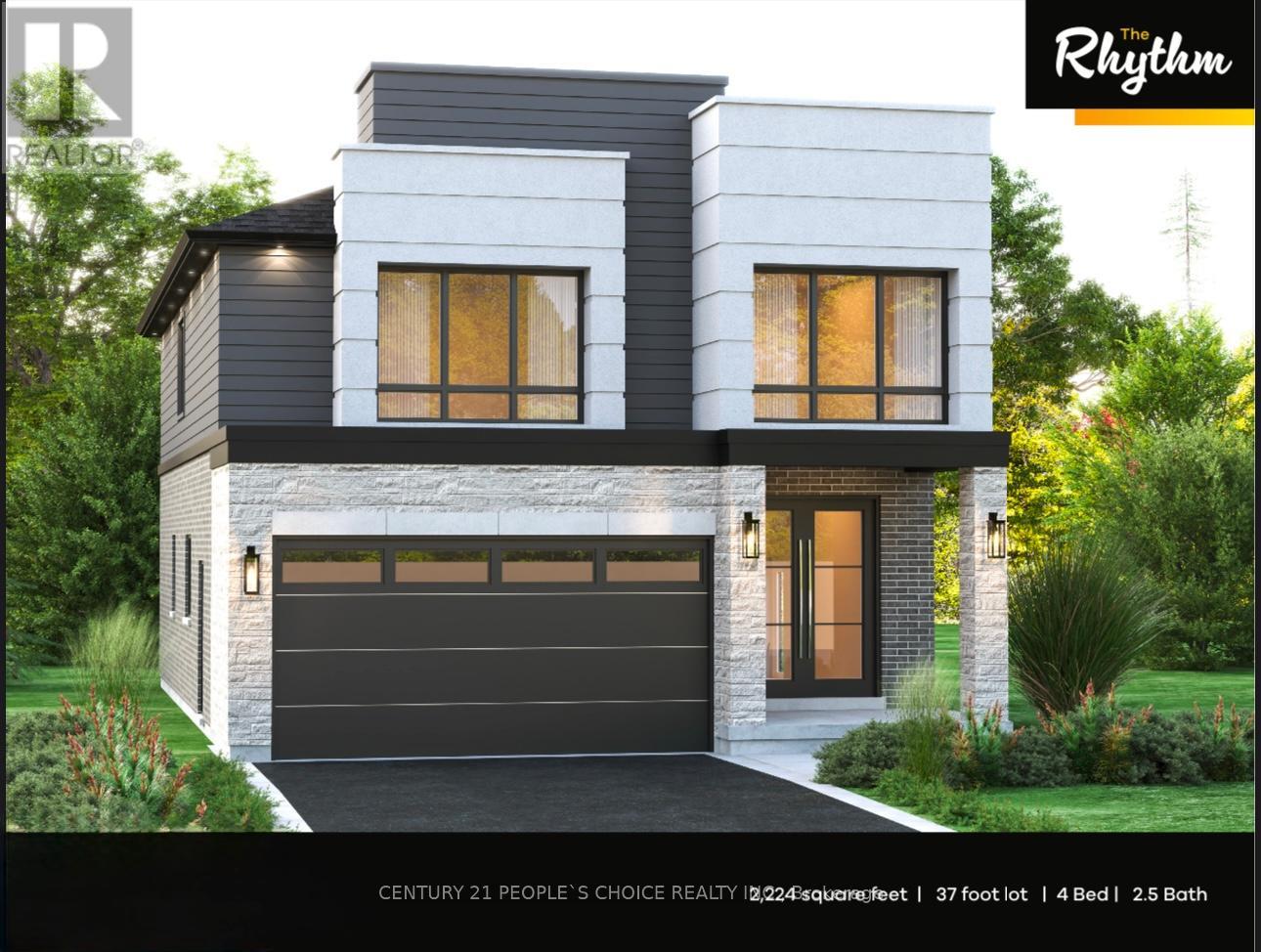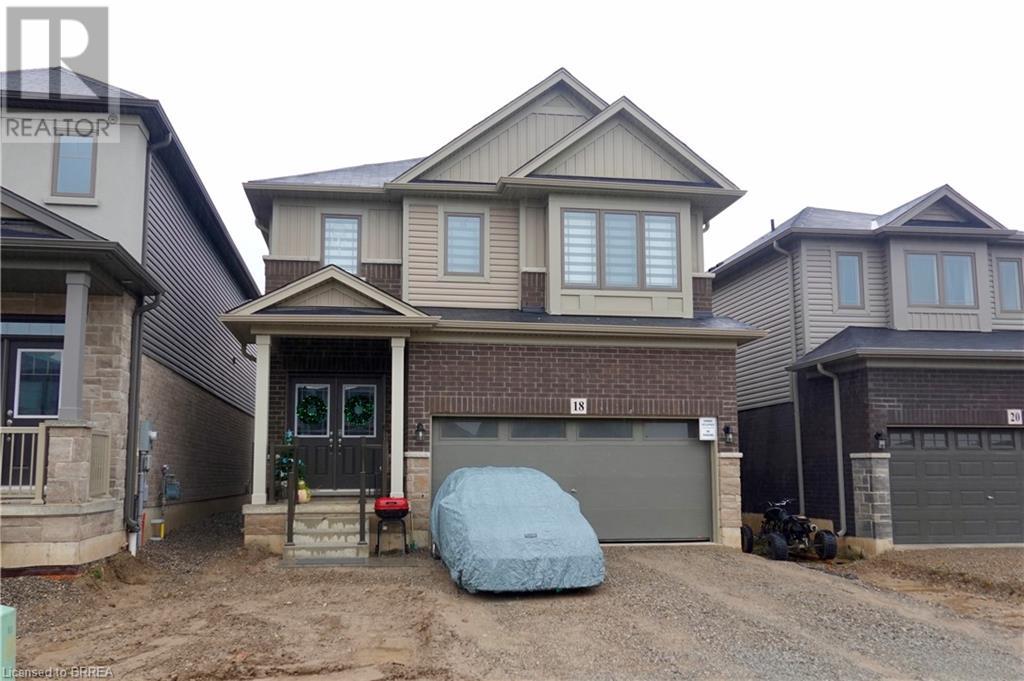451 Masters Drive
Woodstock, Ontario
Discover unparalleled luxury with The Berkshire Model, crafted by Sally Creek Lifestyle Homes. Situated in the highly sought-after Sally Creek community in Woodstock, this stunning home combines timeless elegance with modem convenience. Its prime location offers easy access to amenities, with limited golf course view lots available - providing an exclusive living experience. This exquisite 4-bedroom, 3.5-bathroom home boasts exceptional features, induding:10' ceilings on the main level, complemented by 9' ceilings on the second and lower levels; Engineered hardwood flooring and upgraded ceramic tiles throughout; A custom kitchen with extended-height cabinets, sleek quartz countertops, soft close cabinetry, a servery and walk in pantry, and ample space for hosting memorable gatherings; An oak staircase with wrought iron spindles, adding a touch of sophistication; Several walk-in closets for added convenience. Designed with care and attention to detail, the home includes an elegant exterior featuring premium brick and stone accents. Nestled on a spacious lot backing onto a golf course, the Berkshire Model offers an unmatched living experience. The home includes a 2-car garage and full customization options to make it uniquely yours. Elevate your lifestyle with this masterpiece at Masters Edge Executive Homes. Occupancy available in 2025. Photos are of the upgraded Berkshire model home. (id:60626)
28 - 2545 Meadowlands Way
London, Ontario
FIRST TIME HOME BUYER'S/INVESTOR'S ALERT !! An amazing three-story freehold townhome in North London's upper Richmond Village, with a double-car garage. First Floor: Offers flexible space that can be used as either a bedroom or a cozy living area, with a bathroom. Second Floor: Features a spacious, well-lit living room with oversized windows and 9-foot ceilings. The kitchen is a standout with quartz countertops, premium cabinets, and high-end appliances, all in an open-concept design with the living area. Third Floor: Includes three generously sized bedrooms with ample closet space and bright windows. The master suite includes a 3-piece bathroom and a walk-in closet. Location & Amenities: Close to Masonville Mall, shopping centers, schools, Western University, and hospitals. Ideal for rental potential with low condo fees. **EXTRAS** LOW MAINTENANCE FEE-$95 (id:60626)
Upper - 243 Roy Mcdonald Drive
London, Ontario
Gorgeous Beautiful Detached Home In This Prestigious London Neighborhood! Built In 2023. 4 Bedroom Detached House, Hardwood Floor, House Offers An Open Concept Kitchen With Breakfast Area, Backsplash, Stainless Steel Appliances: Fridge, Stove, B/I Dishwasher, Washer, Dryer, Modern Easy Open Door Handles. Updated Washrooms. Close To All Amenities And Highway 401 & 402! This Is A Must See! (id:60626)
2547 Constance Avenue
London, Ontario
Introducing a collection of stunning new homes in the highly desirable Victoria on the River, one of the areas most sought-after prime locations. This exquisite property boasts a spacious and thoughtfully designed layout featuring 4 bedrooms and 3 bathrooms, offering the perfect balance of comfort and style. The heart of the home is its high-end kitchen, equipped with luxurious quartz countertops and ample cabinetry. The open-concept design flows seamlessly into the living and dining areas, showcasing engineered hardwood flooring that adds warmth and sophistication. Pot lights are strategically placed throughout the home, providing modern and energy-efficient lighting that enhances the ambiance. The exterior features elegant stone and stucco elevations, combining durability with visual appeal, creating a timeless look that complements the natural beauty of the surroundings. In addition to this exceptional model, we offer a variety of different floor plans within this development, ranging from 2000 to 3200 sqft. Whether youre re looking for more space for your growing family or a cozy yet stylish retreat, we have a home that meets your needs. For those seeking a more compact option, we also have beautiful townhomes in this development, ranging from 1620 to 1854 sqft ideal for those who want low-maintenance living with all the luxury of a new home. Come explore the possibilities and find your dream home in this exclusive Victoria on the river community. (id:60626)
101 Prince Charles Crescent
Woodstock, Ontario
Welcome to this beautifully designed home, perfectly situated in a charming neighborhood in Woodstock. Offering 4 spacious bedrooms and 5 bathrooms, each bedroom has its own private ensuite, ensuring both comfort and luxury. The home features hardwood flooring, elegant oak stairs, and upgraded tiles, all guiding you through an open-concept layout tailored for modern living. The gourmet kitchen boasts sleek Quartz countertops, stainless steel appliances, and a separate dining area ideal for hosting guests. In addition, the home includes both a separate living room and dining room. Filled with natural light throughout, this home creates a welcoming atmosphere at every turn. The large backyard is perfect for kids to play or for gardening, while the convenient second-floor laundry room adds ease to daily living. Located near transit, plazas, a conservation area, community center, future school, place of worship, parks, and other amenities, this home is ready for you to make it your own. (id:60626)
409 Somme Street
Woodstock, Ontario
Welcome to this exquisite 4 beds 4.5 baths home, where elegance meets comfort!!! Nestled in a prime location, this beautifully designed residence boasts spacious, light-filled interiors, high-end finishes, and a seamless open-concept layout. Key Features: Upgraded LED recessed lighting and Stylish Chandeliers, Smart Home Package, No Carpet Throughout The House, Quartz Countertop, Big Cabinets, Backsplash And High-End Stainless Steel Appliances, 10-16-20 Ft Ceiling Heights For An Open And Spacious Feel, Pot Lights Installed Throughout The Entire House For Enhanced Lighting, 200VAMP Electric Panel, Gas Line Installed On Both The Main Floor And Basement For Convenience, Finished Walkout Legal Basement, Fence Installed, 10-Foot Elegant Doors Enhance The Grand And Luxurious Aesthetic. Water Softener System Provides High-Quality Water Throughout The Home, Reducing Scale Buildup And Improving Appliance Efficiency. Bedroom On Main Floor With Attached Washroom: Convenient And Private (id:60626)
1595 Mulberry Street S
London, Ontario
Introducing a stunning 2700 sq ft residence, proudly offering an abundance of space and captivating design. This extraordinary 4-bedroom home presents a spacious open concept layout, highlighted by a two-story great room adorned with expansive windows. The generously proportioned kitchen provides ample cupboard space and includes a central island. The master bedroom is notably expansive and features an opulent ensuite with a floor-to-ceiling tiled shower. Throughout this residence, you'll discover remarkable features, such as 9 ft ceilings, hardwood and ceramic flooring on the main level, rounded corners, robust 2x6 construction, a driveway and rear patio finished with stamped concrete, plywood subfloors, and tasteful shaker-style shingles. The list of exceptional attributes continues to impress. ** This is a linked property.** (id:60626)
27 - 207 Boullee Street
London, Ontario
Attention all first-time homebuyers and investors! You absolutely can't miss out on this opportunity. It's like stepping into a brand-new home, meticulously crafted with attention to every detail. Nestled in East London, mere steps from public transportation, this newly renovated residence is a dream come true. Whether you're seeking a picturesque home for your growing family or an astute investor aiming to diversify their portfolio, this property ticks all the boxes. With a convenient 25-minute commute via public transit to Western University or Fanshawe College, it's tailor-made for students. Every aspect of this home has been lovingly transformed, showcasing elegant upgrades like engineered hardwood flooring and carefully chosen light fixtures throughout with quartz countertops in the kitchen. Bask in the abundance of natural light streaming through its east-facing windows, while enjoying the peace of mind provided by brand-new features such as windows (installed in 2024), furnace (also 2024), refrigerator, stove, dishwasher, built-in microwave, washer, and dryer (all updated in 2024). Plus, the roof was replaced in 2022, ensuring the utmost quality and comfort for years to come. (id:60626)
79 Tennyson Street
Woodstock, Ontario
Don’t miss this opportunity to own an affordable semi-detached home or investment property in Woodstock, Southwestern Ontario, ideally located at the crossroads of Highways 401 and 403. The house has three fully finished levels and plenty of space for comfortable living. Inside, you’ll find four bedrooms on the upper level and 1.5 bathrooms, complemented by updates like a new breaker panel (October 2021) and an energy-efficient gas furnace with central air. Enjoy outside from the walk-out basement, a fenced backyard backs onto parkland for added privacy, with two storage sheds and a double-wide driveway for convenience. The new deck was added in 2024 perfect for relaxing or entertaining. Close to South Woodstock amenities and public transit, with quick highway access, this property is ideal for buyers who see its potential. (id:60626)
3335 Singleton Avenue
London, Ontario
A wonderful opportunity to lease the upper floor of this detached customized home at 3335 Singleton Ave in London, Ontario. With a bright and open concept design on the main floor, including a beautiful upgraded kitchen with modern appliances, and a spacious living and dining area, it's sure to provide a comfortable living space. The second floor offers a luxurious master bedroom with a private ensuite and walk-in closet, along with three additional generously sized rooms includes a common bathroom with double sinks. The offer to lease the upper floor for $3149 plus 80% of the utilities sounds reasonable given the amenities and location. Plus, having central A/C is definitely a bonus, especially during the warmer months. With its proximity to parks, schools, public transit, and shopping centers, along with easy access to Highway 401, it's an ideal location for convenience and accessibility. Having park facilities and a school bus stop nearby adds even more appeal for families. Overall, it sounds like a fantastic opportunity for someone looking to lease a well-appointed living space in a convenient and desirable location! (id:60626)
18 Holder Drive
Brantford, Ontario
Welcome to 18 Holder Drive, a modern masterpiece in the rapidly growing West Brant community of Brantford. Completed at the end of 2023, this nearly brand-new home offers 4 spacious bedrooms, 3 bathrooms, and a layout designed with family living and entertaining in mind. Step through the welcoming covered porch into a bright and inviting foyer, where the thoughtful design of this home immediately shines. The heart of the home is the large eat-in kitchen, featuring an oversized island with plenty of counter space, sleek cabinetry, and a dedicated breakfast/dinette area bathed in natural light. Whether you’re hosting dinner parties or casual family breakfasts, this space is perfect for creating memories. Flowing seamlessly from the kitchen is the expansive great room, offering an ideal setting for relaxation, movie nights, or gatherings with loved ones. Upstairs, you’ll discover four generously sized bedrooms, including a stunning primary suite that boasts a large walk-in closet and a private ensuite bathroom, creating the perfect retreat for unwinding after a long day. The additional three bedrooms are spacious and versatile, perfect for growing families, guests, or even a home office. A second full bathroom and convenient laundry room complete the upper level. Storage is abundant throughout, with closets thoughtfully placed on both levels to ensure your home stays tidy and organized. The modern finishes and neutral palette make it easy to personalize the space to suit your unique style. Located in Brantford’s desirable West Brant area, this home is surrounded by family-friendly amenities, including excellent schools, parks, walking trails, and shopping. With its spacious design, premium location, and like-new condition, this property is a rare opportunity to own a home that truly has it all. (id:60626)
6 - 880 James Street
Woodstock, Ontario
Welcome to this beautifully renovated 3+1 bedroom rental, designed for modern comfort. The open-concept living and dining area is bright and inviting, while the chefs kitchen features quartz countertops and sleek finishes. Pot lights, luxury tiles, and vinyl flooring add a stylish touch throughout. The basement offers extra living space with a full bath, perfect for guests or a home office. With low condo fees and a prime location, this home is ideal for families or professionals. Don't miss out on this stunning rental (id:60626)















