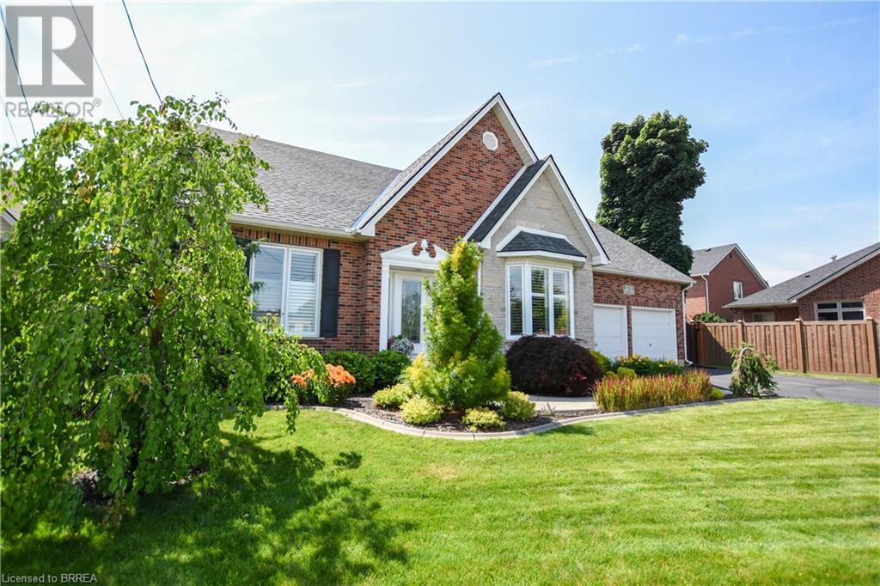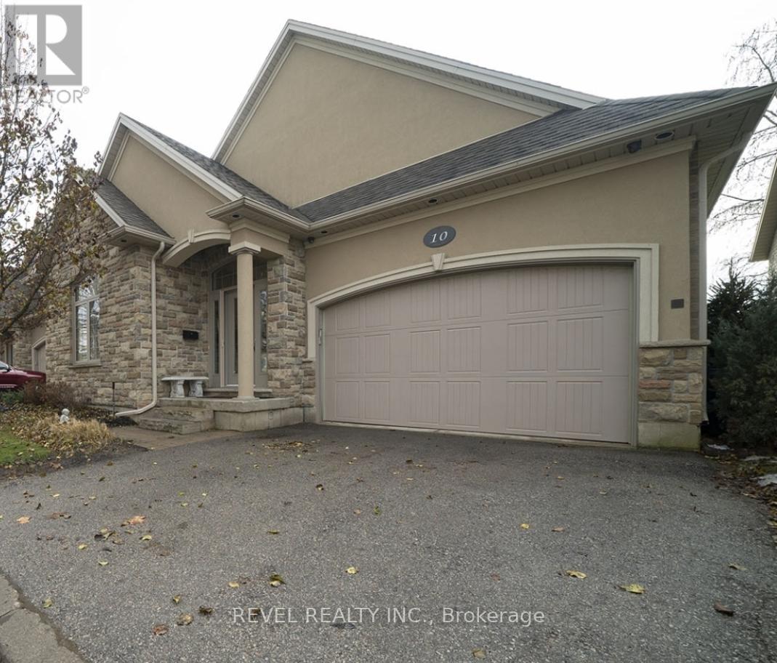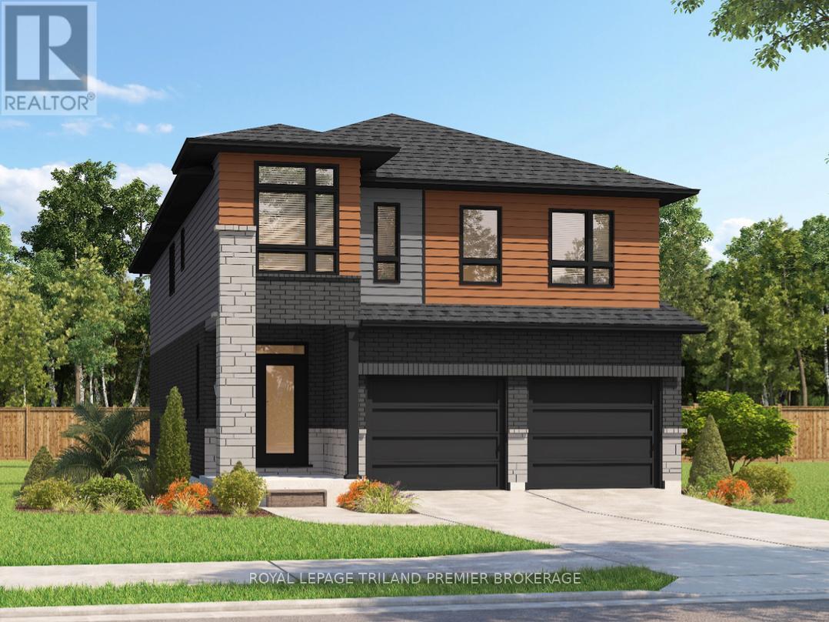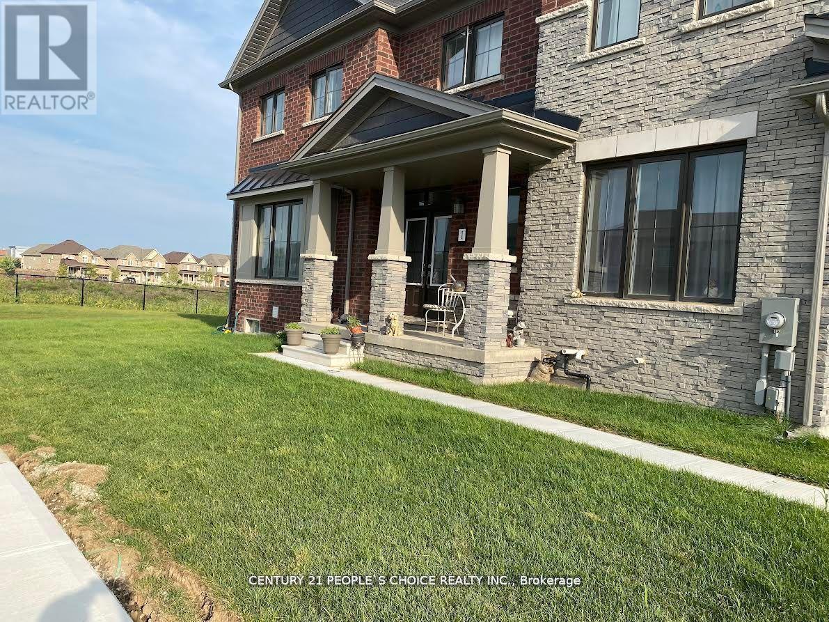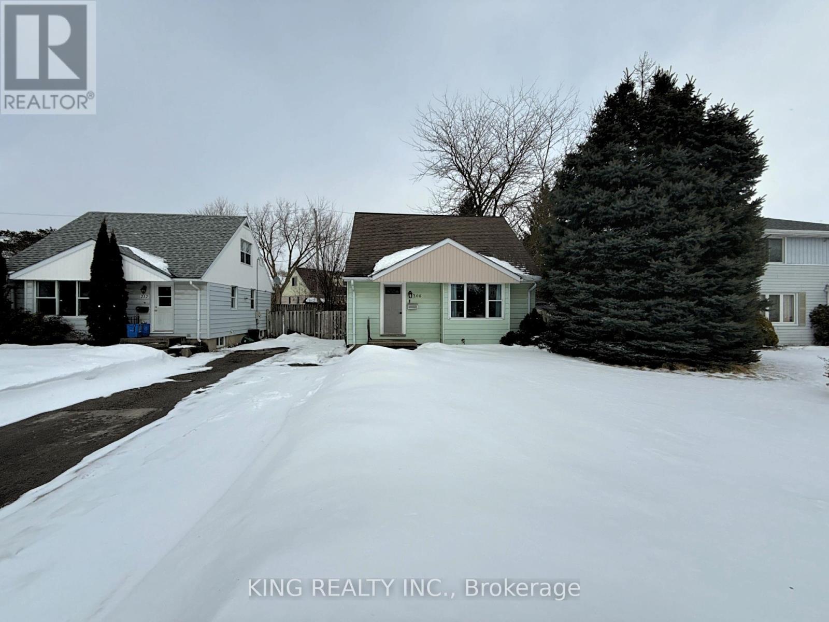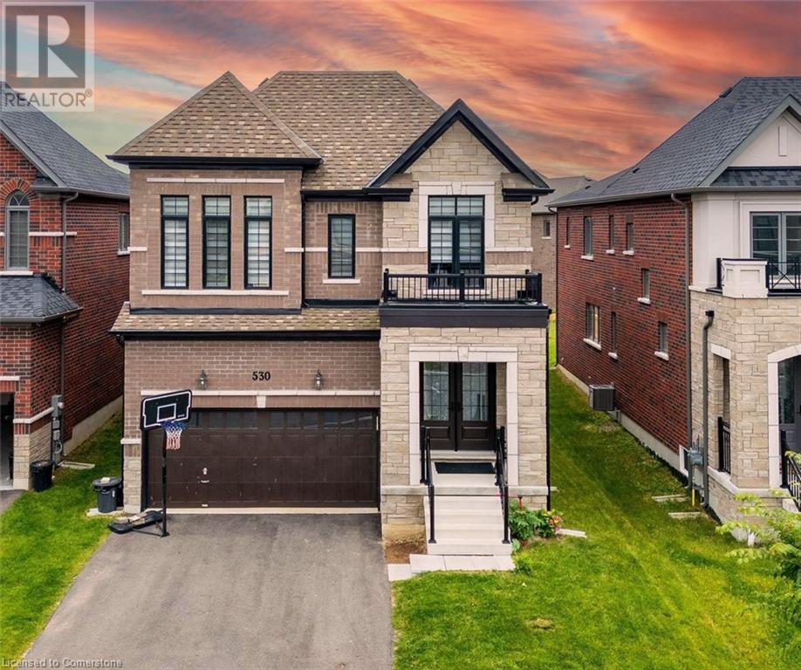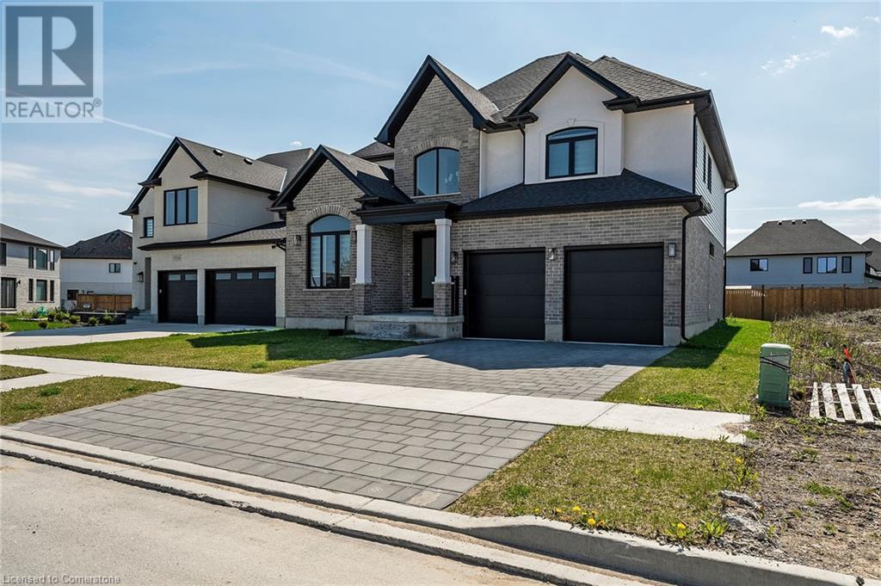51 Queensway Drive
Brantford, Ontario
ONE OF THE FEW LARGER HOMES LOCATED IN BRANTFORD'S POPULAR HENDERSON SURVEY CLOSE TO SCHOOLS, SHOPPING, PUBLIC TRANSIT, WALKING TRAILS & 403 ACCESS. THIS TRENDY 2200 SQ. FT. BUNGALOFT STYLE HOME OFFERS FULLY FUNCTIONAL MAIN FLOOR LIVING PLUS LOTS OF ROOM FOR YOUR FAMILY OR VISITORS. THE MAIN FLOOR MASTER BEDROOM WITH HIS AND HERS CLOSETS AND AJOINING ENSUITE WITH AMMENITIES YOU SHOULD EXPECT. GLASS WALL SHOWER SOAKER TUB, GRANITE & CERAMICS PLUS CORNER WINDOW DETAIL. STUNNING KITCHEN WITH NEWER STAINLESS STEEL APPLIANCES & RANGE HOOD & BREAKFAST BAR WITH GRANITE COUNTERS. THE EATERY AREA HAS TONS OF NATURAL LIGHT DUE LARGE GARDEN DOOR WITH TRANSOM WINDOW WHICH LEADS TO EXTERIOR DECK. THE GREAT ROOM HAS COZY GAS FIREPLACE INCREDIBLE MANTLE DETAIL WHICH ENCOMPASSES 3 LARGE SURROUNDING WINDOWS. ENTERTAINMENT SIZED DINING ROOM WITH HARDWOOD FLOORS AND VAULTED CEILING WHICH SOARS TO A HEIGHT OF 18FT AND LOFT ABOVE. MAIN FLOOR LAUNDRY/MUDROOM AND ADDITIONAL 2 PIECE BATH COMPLETES THE MAIN FLOOR. IMPRESSIVE WOOD STAIR CASE LEADS TO THE UPPER LEVEL WITH 2 LARGE BEDROOMS THAT SHARE JACK AND JILL 4 PIECE BATHROOM. LOVELY BUILT IN OFFICE SPACE WITH DESK AND LOADS OF STORAGE GIVES YOU AN OPEN AIRY SPACE TO WORK WITH COMMANDING VIEW OF FORMAL DINING ROOM BELOW. THE FULLY FINISHED LOWER LEVEL IS HOME TO A LARGE 4TH BEDROOM, HOME GYM WITH POCKET DOORS, TV ROOM WIRED FOR SURROUND SOUND AND ANOTHER WELCOMING GAS FIREPLACE.. LARGE 4 PIECE BATH WITH HEATED FLOOR, LARGE STORAGE ROOM AND UTILITY ROOM COMPLETE THE TOUR. EVERYONE APPRECIATES A 2 CAR GARAGE BUT ONE WITH HIGH CEILINGS, INTERIOR ACCESS AND SEPARATE DOOR TO EXTERIOR IS JUST A BONUS. MANICURED EXTERIOR GROUNDS HAVE BEEN PROFESSIONALLY LANDSCAPED WITH LAWN SPRINKLERS, DRIP IRRIGATION BEDS AND LOW VOLTAGE LIGHTING. THE REAR YARD IS FULLY FENCED AND DECK AND YARD OFFER A PRIVATE SETTING TO LOUNGE OR ENTERTAIN. WHAT MAKES THIS HOME UNIQUE IS THAT ALL THE I WANT EXTRAS ARE ALREADY HERE WAITING FOR YOU. (id:60626)
10 - 68 Fairview Drive
Brantford, Ontario
This gorgeous bungalow of Vittoria Terrace awaits!! This home is a custom built with top notch quality and is for the perfectionists who appreciate quality throughout, enjoy one of the best designs in craftsmanship and comfort. This Tuscan model offers 3 full bathrooms 2 plus 2 bedrooms master bedroom with stunning ensuite and custom cherry wood built in closets main floor laundry room. Upgraded features includes solid Walnut staircase with rod iron, hardwood flooring, porcelain floors in foyer , 10ft ceilings, solid wood California shutters and trim. neutral color throughout. The kitchen and great room boast beautiful oversized windows that allow for a beautiful private view. Oversized crown moldings, this home is truly beautiful . Energy Star rated home from an award winning builder. This impressive home has been done from top to bottom. (id:60626)
117 Silverwood Crescent
Woodstock, Ontario
Situated on a premium corner pie-shaped lot, this property stands out with its expansive backyard, providing you with a generous outdoor space to enjoy. Whether you envision hosting barbecues, gardening, or simply relaxing in the open air, this huge backyard offers endless possibilities. Welcome to this stunning open concept detached house located in the charming Woodstock neighborhood! This spacious home boasts 4 bedrooms and 3 washrooms, offering ample space for comfortable living. Inside, the kitchen and breakfast area are adorned with beautiful tiles, creating a stylish and easy-to-maintain space. The great and living areas showcase gleaming hardwood floors, adding a touch of elegance to the home's interior. You'll appreciate the modern and sleek stainless steel appliances, adding a touch of sophistication to the kitchen. Convenience is key, as this property offers a 2-car garage and additional parking space for 2 cars on the driveway. No need to worry about window coverings, as blinds have already been installed throughout the house, providing privacy and shade when needed. Do not miss this incredible opportunity to own this exquisite detached house on a premium corner pie-shaped lot in Woodstock. With its spacious layout, beautiful finishes, and a perfect blend of indoor and outdoor living spaces, this house is listed for less than 900K, making it an exceptional value. Schedule a viewing today and experience the true beauty and potential this property has to offer! (id:60626)
7 - 1574 Richmond Street
London, Ontario
***Don't Miss Executive 2 BR, 3 WR Bungalow Townhouse In An Exclusive, Quiet Neighborhood****Cozy executive row townhouse, single family bungalow in North London in a very desired community. Walking distance to London Health Science Centre, Western University, Masonville Mall, Library and other shopping and amenities. Main floor is spacious open concept, with bright formal living and dining area with 9 ft ceilings, hardwood floors, opens to a large private deck backing on to trees, and is perfect for entertaining. The kitchen has a serving window, equipped with all stainless-steel appliances and a breakfast bar. The master bedroom has a large walk-in closet and a 5-pc double vanity ensuite. The second bedroom on the main floor also has a large closet. The finished basement / lower level is a perfect in-laws suite with a large living area, two rooms with closets, kitchenette, and a 3-pc washroom. The basement has utility and cold rooms besides a large laundry area with rough-in for washer & dryer. (id:60626)
1012 B Nesbitt Crescent S
Woodstock, Ontario
This beautifully updated 3-bedroom, 1.5-bath semi-detached home in Woodstock offers modern living with comfort and convenience, featuring a stylish 2019 kitchen. Updated bathrooms, a spacious, light-filled layout, and recent upgrades including new eavestroughs, chimney, and a new fridge (2024), along with owned water heater and softener. While providing plenty of parking, being steps from a park, and just minutes from shopping, schools, and essential amenities, perfect for families, first-time buyers, or anyone seeking a peaceful retreat in a family-friendly neighborhood. Don't miss this opportunity to own this fantastic home! (id:60626)
2704 Bobolink Lane
London, Ontario
TO BE BUILT: Sunlight Heritage Homes presents the Gill Model, an exquisite home designed to meet your family's every need. Located in the charming Old Victoria community, this residence combines modern convenience with classic elegance. With a spacious 2,345 square feet layout, the Gill Model features 4 bedrooms, including 2 masters as well as 3.5 luxurious baths, offering both style and functionality. The 2-car garage provides ample space for vehicles and storage, catering to all your practical needs. Unique to this model is the unfinished basement, ready to be customized to suit your preferences, with walkout lots available for easy access to outdoor space and natural light. The Gill Model stands as a testament to superior craftsmanship and thoughtful design, ensuring comfort and luxury in every corner. Join the vibrant Old Victoria community and make the Gill Model your forever home. Standard features include 36" high cabinets in the kitchen, quartz countertops in the kitchen, 9' ceilings on main floor, laminate flooring throughout main level, stainless steel chimney style range hood in kitchen, crown and valance on kitchen cabinetry, built in microwave shelf in kitchen, coloured windows on the front of the home, basement bathroom rough-in. (id:60626)
1 Cahill Drive
Brantford, Ontario
Spacious Corner Lot on a Premium Ravine. This home features 9 ft ceilings on the main floor, hardwood flooring, and a dedicated media room. Beautiful full stone and brick elevation. Enjoy a walkout deck from the kitchen, and convenient garage-to-main-floor entry with a garage door opener. The basement is roughed-in for a 3-piece bathroom, and there's a gas line connection for the stove. A must-see! (id:60626)
480 Quebec Street
London, Ontario
This stunning property seamlessly blends modern elegance with classic charm, offering a truly remarkable living experience. The main floor features a fully equipped kitchen, a cozy living room, a formal dining area, a bright sunroom, a full bathroom, and two spacious bedrooms. Upstairs, two generously sized bedrooms and a full bathroom provide a luxurious retreat. Ideally situated in a prime location close to all amenities and just minutes from downtown, this home perfectly balances city convenience with a touch of tranquility. Don't miss the opportunity to make this beautifully upgraded property your home! (id:60626)
206 Rhine Avenue
London, Ontario
Attention Investors, Parents and First time buyers. This 3+1 Bedroom, 2 bath & 2 Kitchen home sits in a quiet, well sought after subdivision. Walking distance to Fanshawe College, bus stop and all your shopping needs. Live in the basement and rent the rooms upstairs to help pay for your mortgage. This charming property is also great for a family. The basement is fully furnished as well. This home boasts a large private fully fenced backyard with firepit and a sitting area to enjoy your morning coffee. Don't miss out on this great opportunity. (id:60626)
530 Thompson Street
Woodstock, Ontario
Beautiful Stone Brick 2 Storey House with 4 Bedroom and 2.5 Bathroom.Beautiful Kitchen with Island.9ft Ceiling on main floor,Gas Fireplace,Oak Stairs, Hardwood on main Floor,Upper floor offer huge primary bedroom with 5 pc ensuite, Laundry, Double Door entrance, Double Car Garage. Beautiful Zebra Blinds. Unfinished Basement with Rough-in-Bath.Close to Plaza, Future School,Park,Walking Trails,401 & 403. S/S Fridge,Stove,Built-In Dishwasher,New Washer and Dryer,Light & Fixtures included. (id:60626)
31 Cheevers Road
Brantford, Ontario
Empire's Popular "Ashford" Model Located In The Desirable West Brant Community! The Main Level Has A Living Room, Dining Room,Den, Kitchen, Breakfast Room And Family Room, Powder Room. The Second Level Has A Master Bedroom, Ensuite, 2nd Bedroom, 3rd Bedroom, And4th Bedroom, Common Washroom Laundry, And Balcony. 9 Ft Ceilings Open Concept Kitchen W Ss Appliances, Overlooking Family And Patio AndPlenty Of Storage Options & Prep Space. **EXTRAS** Lrg Patio Doors. Generous Size Master Suite W His & Her closet. Located Close To Parks, Schools & Walking Trails. Fridge, Stove, Dishwasher,Washer/Dryer, All Elfs. *One Of The Largest Models Offered by Empire communities. (id:60626)
7266 Silver Creek Circle
London, Ontario
Welcome to the sought after Silverleaf Estates. The Camden Model Built by Luxurious Birchwood. With more than 3000 Sq Ft Of Luxury Living Space. Sitting on a prime lot with a lot of potential for those outdoor lovers, Hardwood Flooring, Beautiful Lighting, Granite Countertops, Kitchen Backsplash with Full set of stainless appliances. Open concept style, with modern looking accent wall in the bright living area with elegant fireplace and lots of windows. Home Office in the main level. Upstairs Features 4 Large Bedrooms Each With An Ensuite Or Jack And Jill Bathroom Including A Luxurious Master Retreat. Large Master Bedroom Features Huge Walk-In Closet And Stunning Ensuite With Upgraded Fixtures. Close to the highway And Many Amenities Including, Shopping, Restaurants, Community Center, Schools, Parks And Nature Trails. (id:60626)

