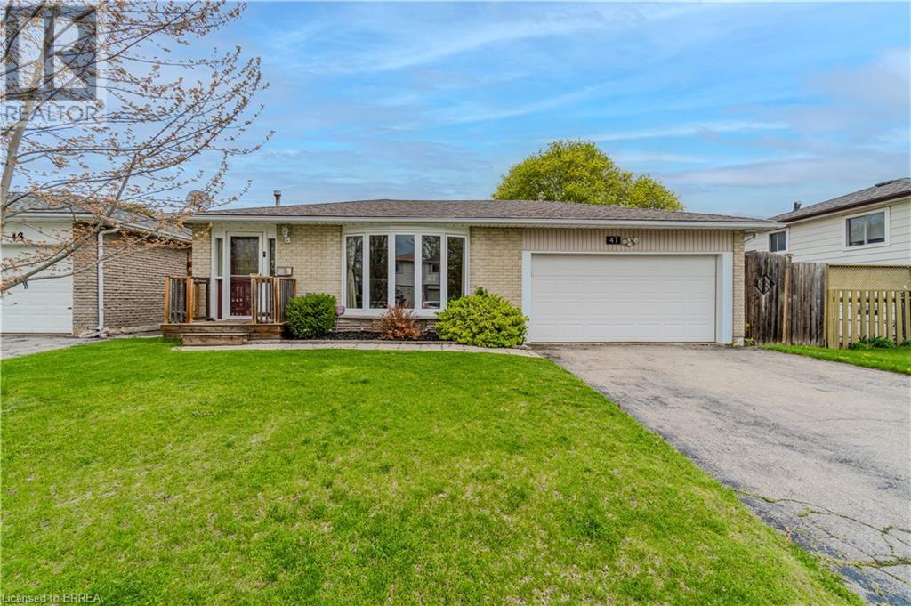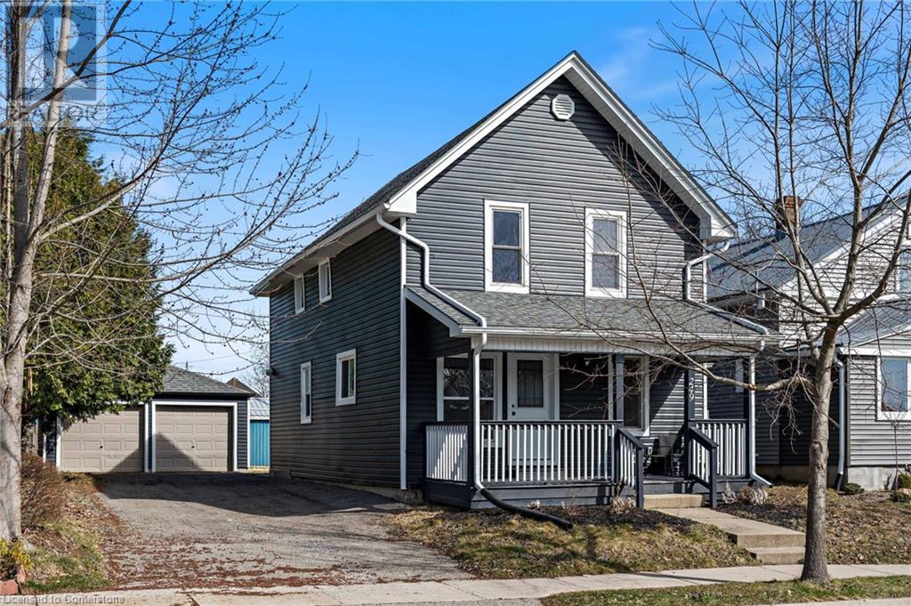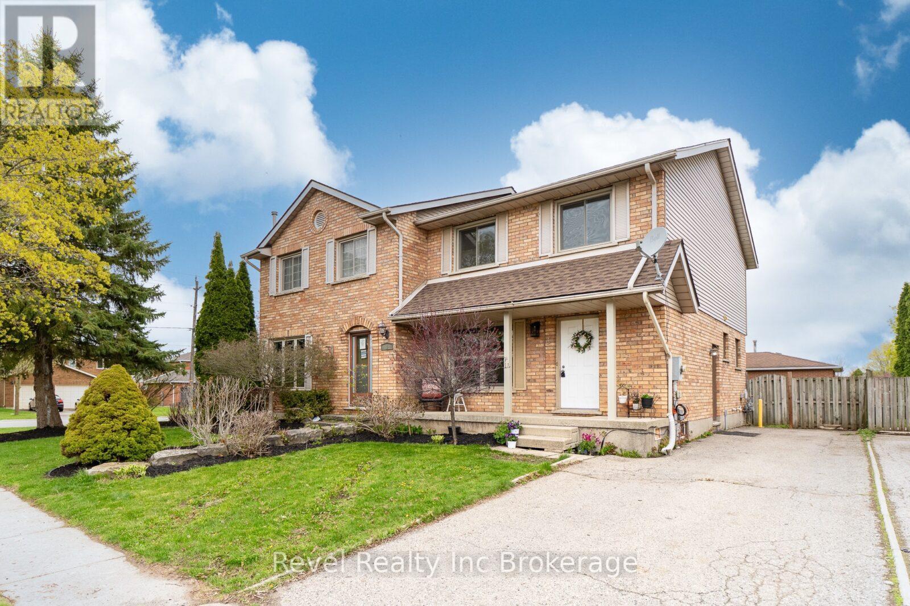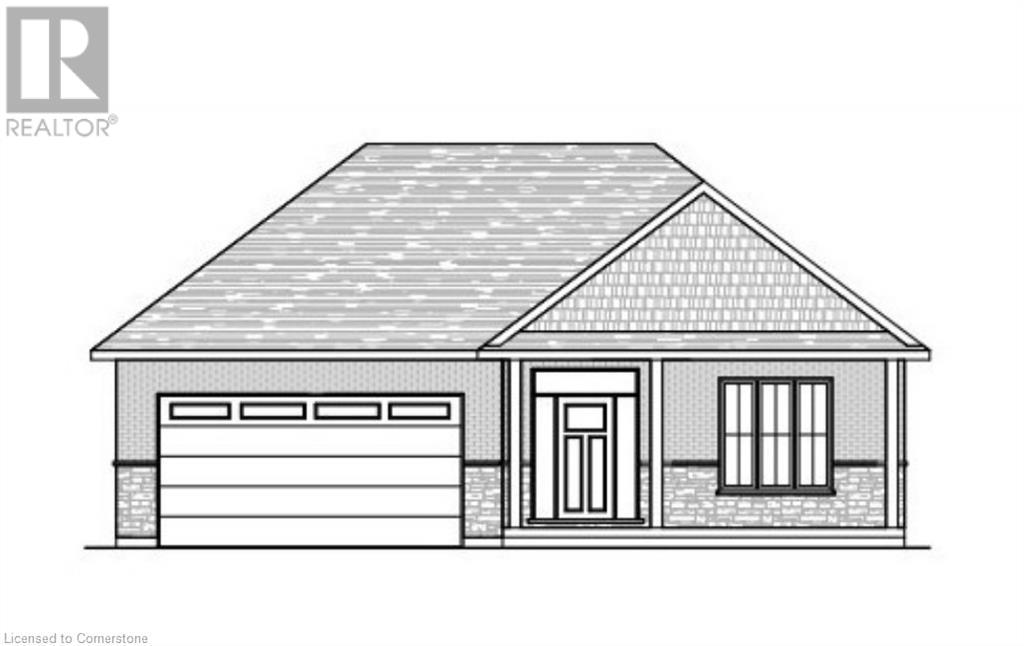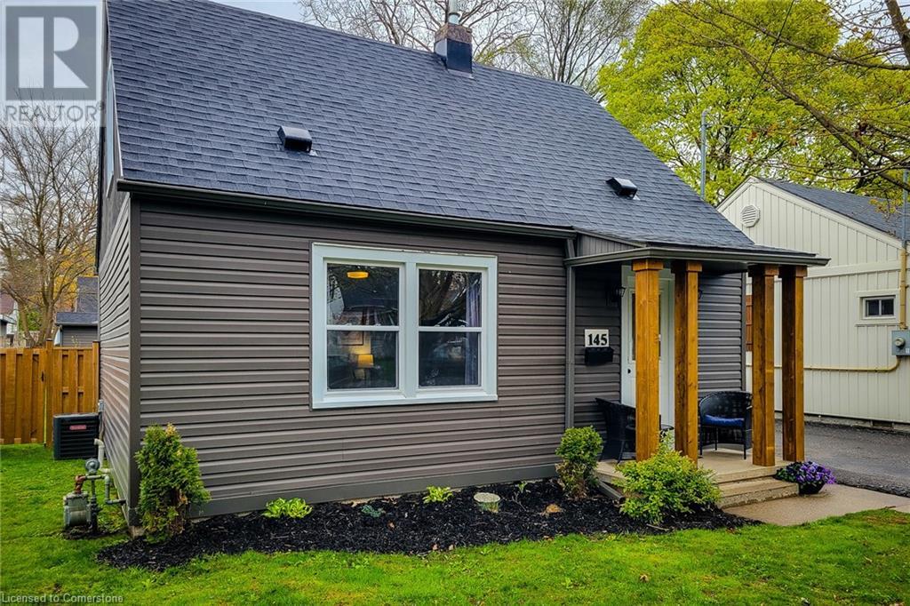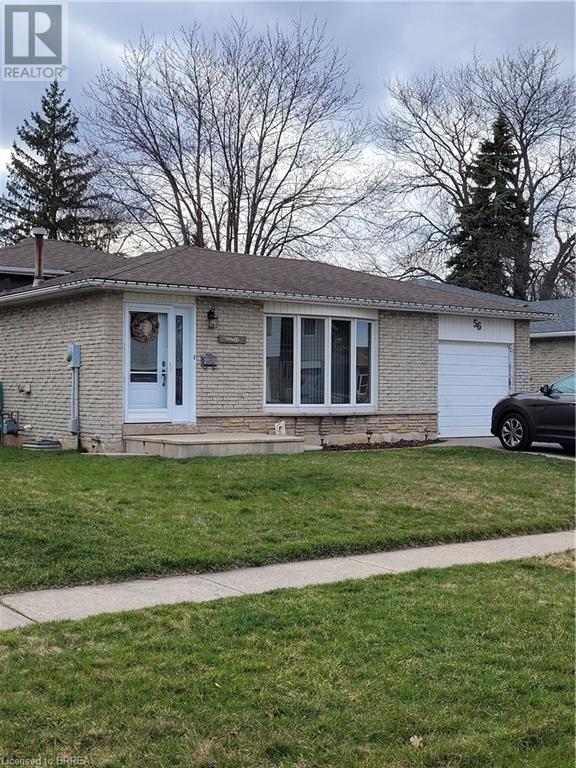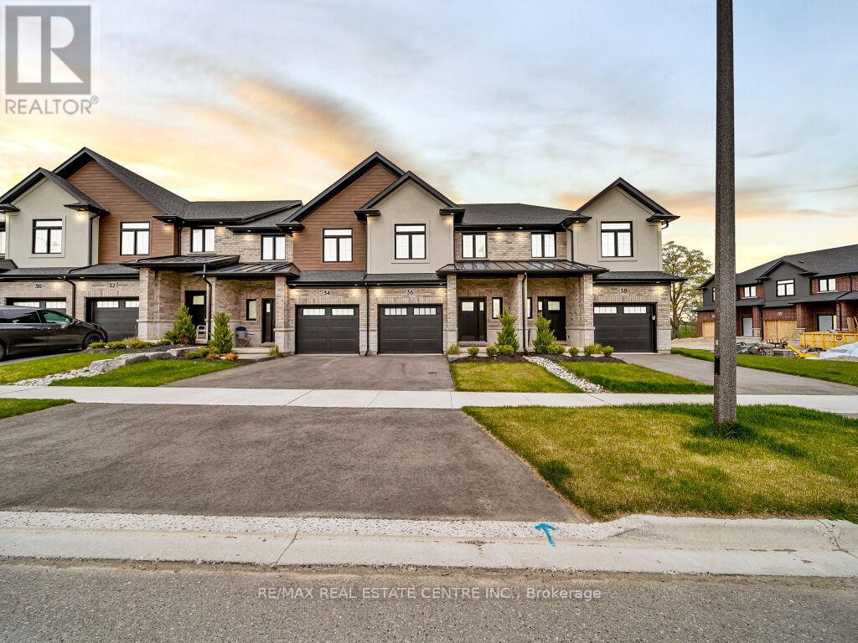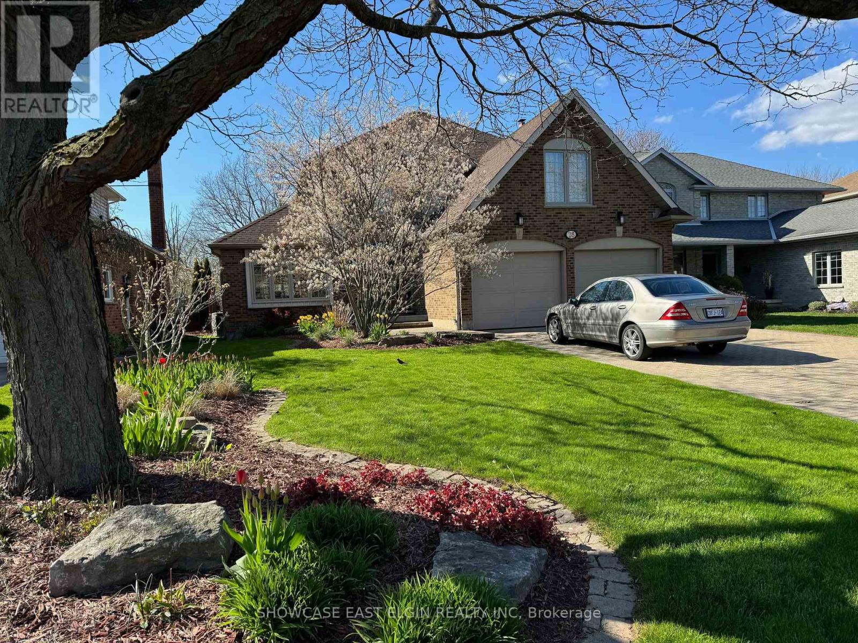481 Lynden Road
Brantford, Ontario
Discover your private 51+ acre oasis with this breathtaking home boasting over 5,000 sq ft of living space located just 30 mins from Hamilton Airport in Brantford. Meandering private drive helps you relax before you get home to your secluded rural estate. Surrounded by gorgeous landscaping, this property offers unparalleled tranquility and stunning views from every window and door. Step inside to an open-concept layout featuring high ceilings, built-in appliances, hardwood floors, coffered ceilings, and exquisite granite countertops that elevate the kitchen and living areas. Enjoy seamless indoor-outdoor living with a walkout from the kitchen to a covered porch, perfect for relaxing and entertaining while overlooking your expansive estate. Don't miss the spectacular trails along a winding creek that add so much impact and opportunity for family fun. The walkout basement offers in-law suite potential, providing flexibility for guests or family. Plus, a large 6367 sq ft shop adds even more versatility and practicality to this remarkable property. Embrace the beauty of rural living while enjoying luxurious amenities—this home truly has it all! Don’t miss out on this exceptional opportunity! (id:60626)
41 Forest Drive
Paris, Ontario
This deceptively spacious 4-level backsplit is much larger than it appears—perfect for summer living in Paris’ desirable North End! Welcome to this charming 3-bedroom, 2-bathroom home that blends comfort, convenience, and outdoor fun. Nestled in a sought-after family-friendly neighborhood, this North End gem features a fully finished rec room offering ample space for relaxing, entertaining, or family movie nights. Step outside to a fully fenced backyard complete with a heated inground pool and plenty of additional room for kids and pets to play—ideal for making the most of warm summer days. Located within walking distance to North Ward School, Holy Family, and Paris District High School, it’s a fantastic choice for growing families. Whether you're hosting weekend pool parties, unwinding by the water in the evening, or strolling through the welcoming neighborhood, this spacious home could be the perfect fit for your family’s next chapter. (id:60626)
249 Chapel Street
Simcoe, Ontario
Check out this fully renovated 3 bedroom, 2 bath, 2 storey home on a quiet street in a great location close to all of Simcoe's amenities. The main floor consists of a living room, dining room, 3 piece bathroom, and kitchen with loads of cupboard space. The second floor has 3 bedrooms, one of which has his/her closets, a 4 piece bath, and laundry area. Outside there is a large rear deck, covered front porch, double car garage, and is steps away from Waterworks park and playground. This property has been renovated top to bottom.....All new wiring/panel throughout the house as well as plumbing (2023). From the studs in has all been re-done as well as newer siding and deck (2023). (id:60626)
3 Cardinal Drive
Woodstock, Ontario
Welcome to this well-maintained semi-detached property in the Birds Sanctuary, one of Woodstocks most sought after neighbourhoods. This home is move-in ready and is perfect for families, first-time home-buyers or anyone looking for a peaceful, family-friendly community. As you step inside, you're greeted by a warm and welcoming space that features upgraded flooring, new trim, fresh paint and some new windows throughout. The main floor offers plenty of sunlight, a living room and dining room, a 2-piece bathroom as well as a kitchen with stainless steel appliances. Upstairs, the home features 3 bedrooms, including a generous sized master bedroom as well as a 4-piece bathroom. The basement is a versatile space, perfect for a cozy family room, a room for laundry and even a spare room that is perfect for an office or guest suite. Outside, a deck overlooks the fenced in yard, perfect for outdoor gatherings or peaceful evenings. The private driveway provides convenient parking and completes the homes welcoming curb appeal. Conveniently located within walking distance to great local schools, trails, parks and shopping, this home is ready for buyers to make it a space of their own! (id:60626)
80 Willow Street Unit# 33
Paris, Ontario
Welcome to this beautifully maintained freehold townhome, ideally located just a 5-minute walk to downtown shops, the local library, restaurants, the Grand River, and scenic walking trails. Offering the perfect blend of convenience and comfort, this home is ideal for families, professionals, or anyone looking to enjoy a vibrant community lifestyle. The main floor features a bright, open-concept layout with a stylish kitchen boasting quartz countertops, a tile backsplash, an island with seating, and newer stainless steel appliances. The spacious living room features laminate flooring, California knockdown ceiling and California shutters with sliding doors opening to a private patio space – perfect for quite evenings. A convenient 2-piece powder room and coat closet complete the main level. Upstairs, you'll find three generously sized bedrooms with large windows offering plenty of natural light. The primary bedroom includes a walk-in closet and a modern 3-piece ensuite. A full 4-piece bath and upstairs laundry add to the home's functionality. The partially finished basement provides a versatile space – great for a kids' playroom, home office, or extra storage. Additional features include a single-car garage with inside access, underground sprinklers, a welcoming covered front porch, and visitor parking for guests. Don't miss your opportunity to own this move-in ready home in an unbeatable location! (id:60626)
10 Uplands Drive
Brantford, Ontario
Raised Ranch in Sought-After Mayfair Neighbourhood. Welcome to this spacious 1,056 sq. ft. raised ranch located in the desirable Mayfair neighbourhood. The main floor offers a bright, open-concept living and dining area filled with natural light- ideal for both everyday living and entertaining. The lower level features a large L-shaped family room and a roughed-in bathroom, providing excellent potential for added living space. The laundry room includes built-in storage for added functionality. Updates include a furnace and A/C (2015). Situated close to schools, parks, and all major amenities, this property is an ideal opportunity for investors or renovators looking to customize a home in a prime location. Don't miss your chance to unlock the potential of this solid home! (id:60626)
51 Judd Drive
Simcoe, Ontario
Discover Your Dream Home at 51 Judd Drive, Simcoe. Step into style and comfort with this to-be-built 1,680 sq. ft. modern bungalow in a sought-after Simcoe neighbourhood. Perfectly positioned close to schools, shopping, dining, and all the amenities the town has to offer, this home combines convenience with contemporary design. From the oversized double garage with 16' Doors, enter through a practical mud/laundry room that opens into a welcoming foyer. Inside, 9-foot ceilings throughout — and a striking 10-foot tray ceiling in the Great Room. The open-concept main floor includes a bright living area and a beautifully laid-out kitchen, ideal for entertaining. With three generous bedrooms, including a primary suite featuring a tiled glass-door shower in the ensuite, this home is designed for modern living. As a pre-construction opportunity, buyers can enjoy the exciting chance to personalize their new home with quality allowances for cabinetry, countertops, flooring, ensuite tile, plumbing and light fixtures, paint colours, and even the front door design. Enjoy the outdoors from both the covered front porch and rear patio and appreciate the lasting curb appeal of the brick and stone exterior. Don't miss this opportunity to create the home you've always wanted — call today to begin your journey to 51 Judd Drive! (id:60626)
145 Wilkes Street
Brantford, Ontario
Welcome to this delightful three bedroom home in the highly desirable Holmedale neighbourhood! Offering a versatile layout with one main floor bedroom (currently a dining room) and two bedrooms upstairs. This home is perfect for first-time buyers or downsizers. Enjoy the peace of mind with numerous updates, including a renovated 4 piece bath (2022), furnace (2021), A/C (2021), water softener (2022), and more. The updated kitchen, windows, vinyl siding, and roof shingles add to the home's appeal. A convenient main floor laundry room features extra storage and leads to a covered rear porch, new deck (2024), and a fully fenced yard--ideal for relaxing or entertaining. An oversized shed provides even more storage. Nature lovers will enjoy the proximity of the Wilkes Dam and the Brantford trail system, while commuters will appreciate quick access to Hwy 403. Don't miss out--schedule your private showing today! (id:60626)
56 Abeles Avenue
Paris, Ontario
Welcome to 56 Abeles Ave, in the prettiest little town of Paris. If you are a first time buyer, a handyman, or someone just looking for a project, this could be the place for you. Located on a quiet street close to schools, parks, shopping, and dining. With 4 levels, 3 bedrooms on the second floor and one bathroom, the main level has a nice sized kitchen, dining room, and living room. The basement has a huge rec room and there are 2 more lower levels. This house has plenty of space, the options are endless. The house will need some TLC. Bring your imagination to view! This could be your home! (id:60626)
35 Falls Crescent
Simcoe, Ontario
Nestled in the charming community of Simcoe, this beautifully maintained 2+1 bedroom, 2 bathroom bungalow blends comfort, charm, and functionality on a mature 56.66' x 98.46' property. Built in 1996 and offering 1,328 square feet of above-grade living space (plus a partially finished lower level), this all-brick home is enhanced by a vinyl-sided rear sunroom and surrounded by lush landscaping. From the moment you arrive, the inviting covered front porch, 1.5-car garage with inside entry, and surfaced parking for four vehicles set the tone for convenience and curb appeal. Step inside to a spacious foyer with a storage closet, and you’ll immediately feel at home. The front bedroom - currently serving as a home office - offers flexibility, while the open-concept main living space showcases a tastefully updated kitchen with stainless steel appliances, a centre island, and seamless flow to the dining area with a bay window. The adjacent living room features a recently installed cozy corner gas fireplace insert and French doors leading to the sunroom - ideal for morning coffee or a quiet evening retreat. The spacious primary bedroom includes three oversized closets, while the luxurious and recently updated 4-piece main bath boasts a walk-in glass shower, soaker tub, Kohler bidet smart toilet with various automatic functions/heated seat feature, and elegant vanity. Main-floor laundry facilities with plenty of storage adds everyday convenience. Downstairs, the partially finished lower level includes a third bedroom with ensuite privileges leading to a 3-piece bath, as well as a flexible gym/multi-purpose area, and abundant storage or future living space potential. Enjoy summer nights on the rear patio or stroll to nearby parks, shops, and amenities. With pot lighting throughout, California shutters, upgraded lighting, & recently installed water filtration & water softener systems, this is a home where pride of ownership shines. (id:60626)
36 Walker Road
Ingersoll, Ontario
**Less than a Year New**Feels Like Brand NEW** featuring an open concept main floor with 9' ceilings & engineered hardwood along with luxury features throughout including quartz countertops & custom closets. With oversized windows the unit is flooded with natural light, making this townhome feel like anything but that! Enjoy making meals in a large kitchen with stainless steel appliances and a sizeable island with seating. Off the kitchen is a dedicated dinette with a sliding door offering direct access to the backyard. Furthermore, the main floor includes a 2-pc powder room and direct access to the garage. The second floor is home to three large bedrooms, including the Primary suite which allows room for a king-size bed, features a walk-in closet & 3-pc ensuite complete with an all-tile shower. In addition, enjoy a dedicated laundry room & second floor linen closet. Enjoy living in a new home in an established family-friendly neighbourhood with a playground & green space across the street(Easy Access> Hwy401) (id:60626)
28 Sinclair Crescent
Aylmer, Ontario
A breathtaking three bedroom, three and a half bathroom residence is positioned on a beautiful street, nestled on a ravine lot and conveniently located within a short stroll of the East Elgin Community Complex and schools for grades 4-12. The recently renovated kitchen, complete with an eating area, opens to a spacious deck featuring either a screened room or an open deck with a canopy, all offering picturesque views of mature trees and the ravine landscape. The family room, featuring a wood burning fireplace, is adjacent to the kitchen and provides access to the deck and outdoor living space through a patio door. Upon entering the foyer, you are greeted by stunning double oak staircases leading to the upper and lower levels, with the foyer also opening to the living and dining room adorned with a vaulted ceiling and illuminated by natural light streaming through a generous skylight. The second floor boasts a sizable primary suite with a dedicated closet area and an updated four-piece bath. Additionally, there are two bedrooms, a loft area, and plenty of windows throughout for abundant natural light. The basement offers ample space to relax and unwind, featuring a sauna and an additional bathroom. Enjoy living in a family friendly neighbourhood with plenty of space indoors and out! Measurements from iguide (id:60626)


