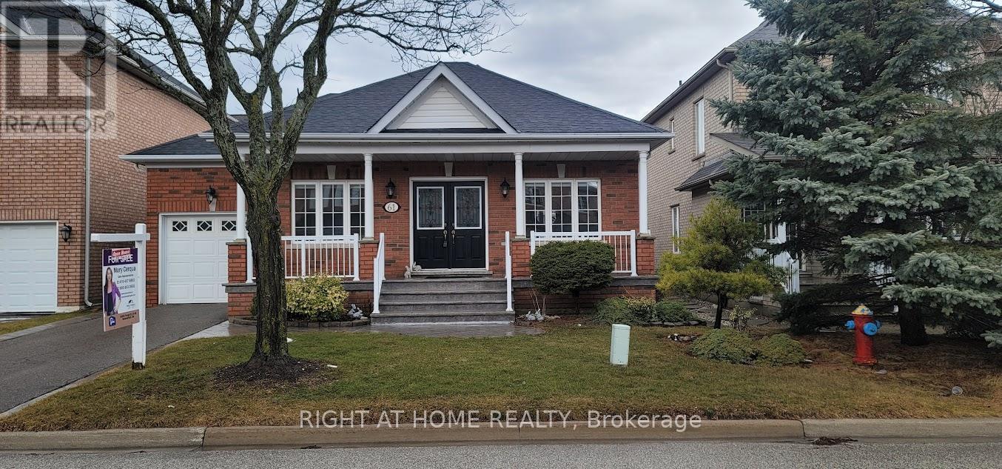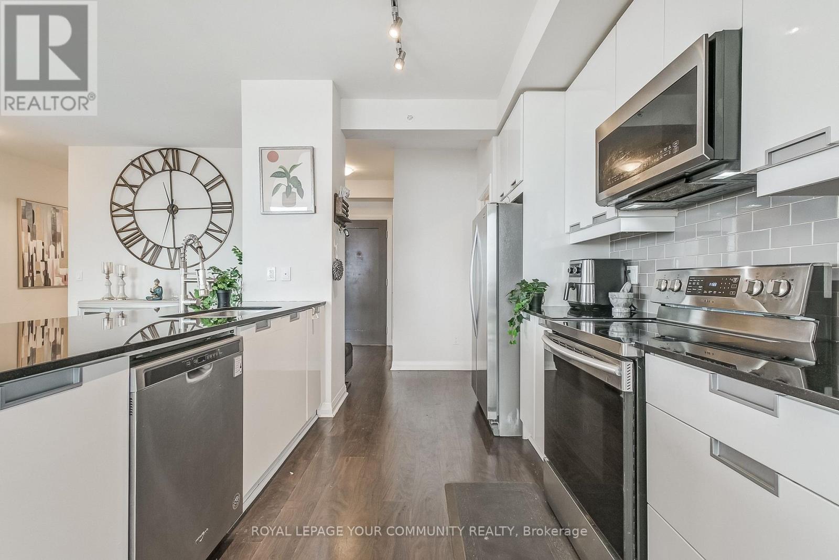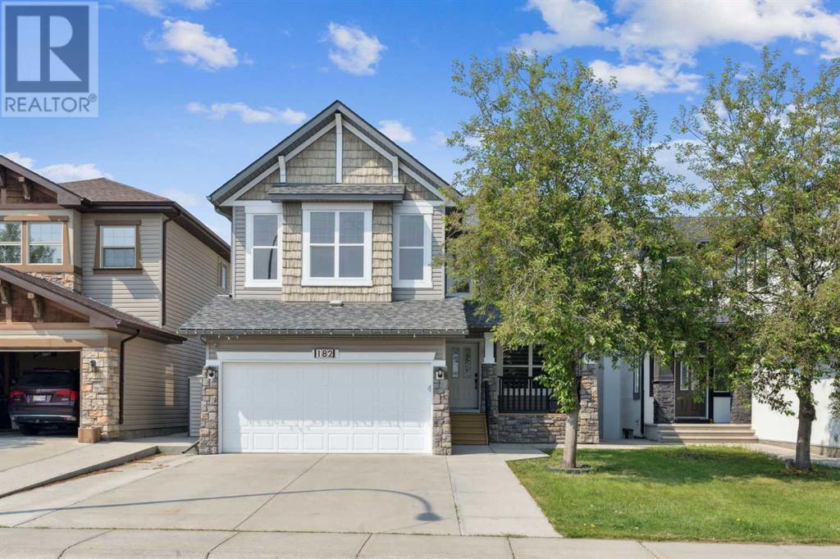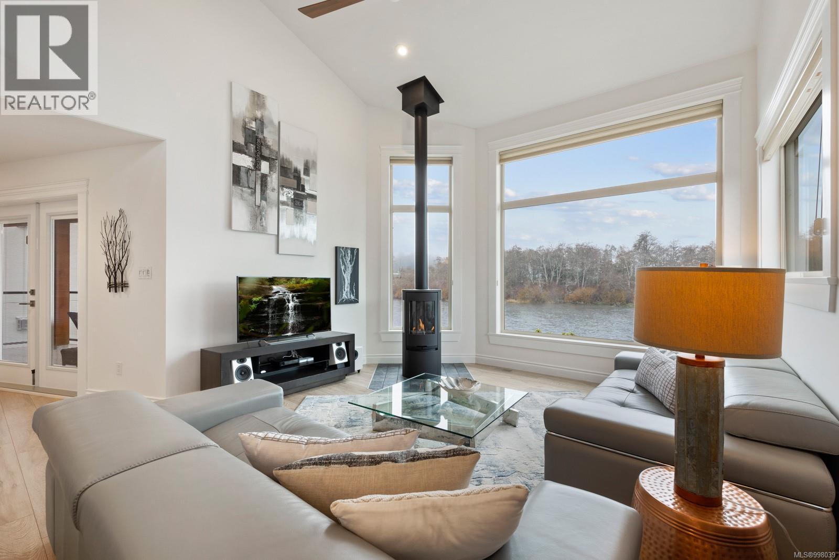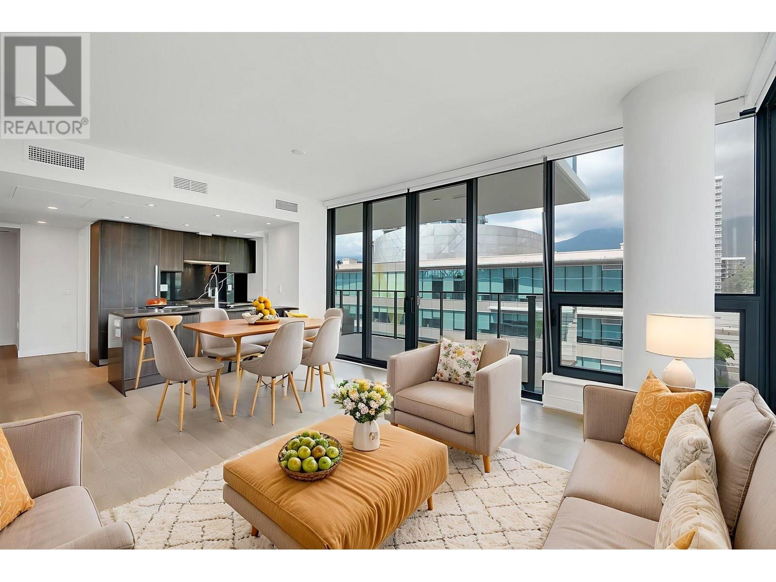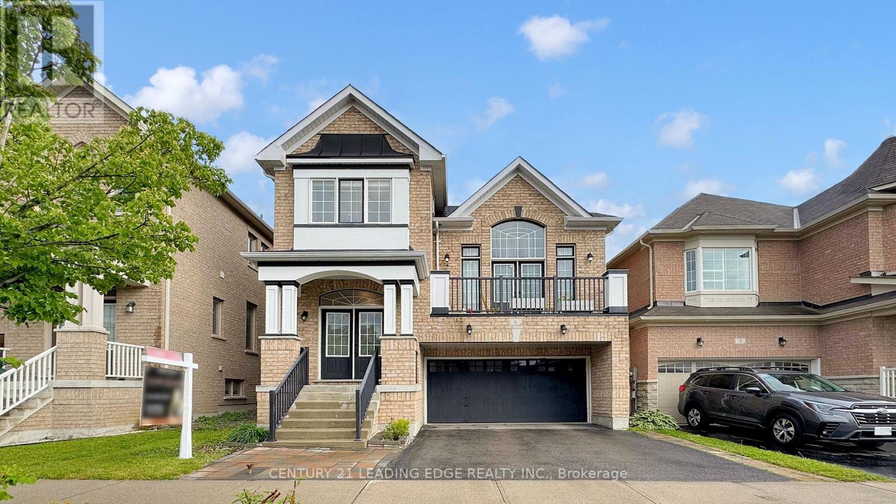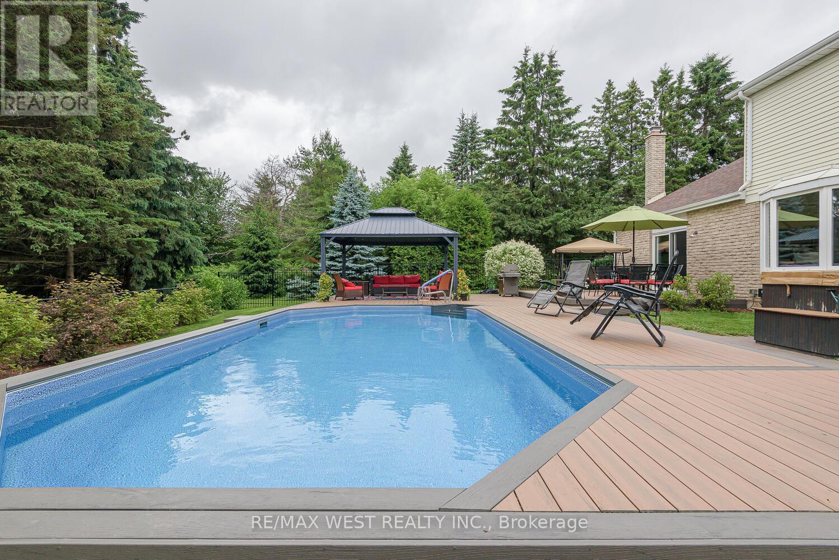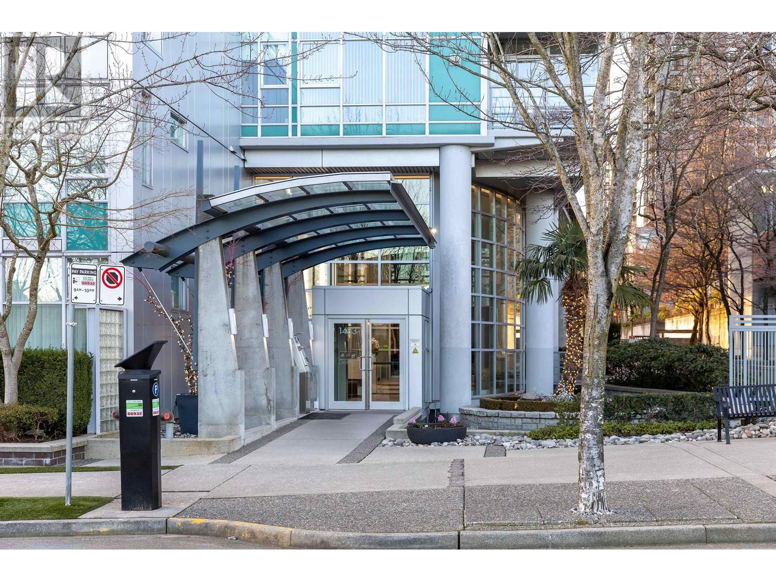61 Palisade Crescent
Richmond Hill, Ontario
Welcome to this beautifully maintained 2-bedroom, 2-bathroom detached bungalow, proudly owned by the original owners who have kept it in immaculate condition. With 9 foot ceilings, a spacious open-concept family room and kitchen, this home is perfect for both relaxing and entertaining. A formal living/dining area provides the ideal space for hosting family dinners or special occasions. Whether you're downsizing or looking for the perfect home for your growing family, this property offers the best of both worlds. Located in a sought-after neighbourhood, youll be within walking distance to top-ranking schools, including Silver Stream Public School and Bayview Secondary School, known for its prestigious International Baccalaureate (IB) program. Enjoy the convenience of nearby shopping, transit, parks, and quick access to major highways, making commuting a breeze. This is a rare opportunity to own a meticulously cared-for home in an unbeatable locationdon't miss out! Roof 2013, furnace 2015, a/c 2022. (id:60626)
Right At Home Realty
501 - 285 Avenue Road
Toronto, Ontario
Brand new owners unit at The Davies never lived in, with over $100,000 in upgrades. Boutique building with only 37 suites, now fully registered. Private elevator opens directly into the suite. Smart split-bedroom layout with both bedrooms featuring ensuite baths. 180 degrees unobstructed west-facing views, floor-to-ceiling windows, and abundant natural light throughout. Interior finishes include a Cameo-designed kitchen with high-end full-size Bosch and Miele appliances, gas fireplace in the living room, motorized blinds, and hardwood flooring throughout. A spacious balcony extends the living area outdoors, complete with gas BBQ hookup and ambient lighting perfect for relaxing or entertaining. Parking spot includes EV charger. Private locker located beside elevator. Maintenance covers all utilities except hydro (metered via Carma). Building amenities: 24/7 concierge, rooftop terrace, event room, guest suite, gym, and guest parking. Exceptional location: 12-min walk to Summerhill Station, steps to Yorkville, beside Robertson Davies Park, and 5-min walk to Ramsden Park. (id:60626)
Sotheby's International Realty Canada
2702 - 75 Eglinton Avenue W
Mississauga, Ontario
Welcome To The Luxury Penthouse Suite at Crystal Condos! With Only 4 Units On This Floor, Unit 02 Is South Facing Overlooking The Mississauga Skyline, Lake Ontario & Downtown Toronto. This Corner Suite Boasts Over 2,042 Sqft Space. This spectacular 3+1 Penthouse features 2 balconies that offer stunning unobstructed park, city and lake views. The living areas have 9ft ceilings and floor to ceiling windows. The open concept kitchen features stainless steel appliances and lots of cabinetry. There are two master bedrooms each featuring a Walk-in Closet and an Ensuite Bathroom with Italian Marble (Nero Assoluto) Countertops. Den can be used as a 4th bedroom! Ensuite Laundry. Super functional and spacious layout. Move-In Ready to enjoy living luxuriously! Unit comes with two parking spots and a locker. (id:60626)
Royal LePage Your Community Realty
2025 Curling Road
North Vancouver, British Columbia
Amazing concrete 2 level 2bed 3bath townhome with 287sq ft outdoor living space, Ever dream of your own Front Door.. Main floor incl. spacious kitchen with Miele appliances, Italian cabinet and gas cooktop, and open-concept living room, and guest bathroom. Second floor 2 Bed, 2 Bath plus in-suite laundry. Master Bedroom has huge walking closet, and ensuite bath. 2 side by side parking, and storage, and ample guest parking with level2 EV charger. Strata fee incl. use of the Park West Resort Style Amenities, a 14,000sqft luxurious amenity: 4,800 SF pool, sauna, steam room, 3500 SF Fitness Facility, Yoga & Dance Studio, Spa & Massage Room, Library, Dry Sauna, Fully Equipped commercial grade kitchen, luxurious guest suite, concierge. Just Steps from Park Royal, Open House Sun 2-4 (id:60626)
Sincere Real Estate Services
182 Panamount Road Nw
Calgary, Alberta
Welcome to this beautifully renovated home offering spectacular panoramic views of the city, nestled in the highly sought-after community of Panorama Hills. Take in stunning, year-round views from all three levels—breathtaking by day, beautiful by night, and captivating in every seasonThis move-in ready home has been fully renovated with modern, updated finishes throughout. Recent upgrades include brand-new appliances, a new water tank, furnace, air conditioning system, and a new roof—providing peace of mind and modern comfort for years to come.The open-concept main floor is bathed in natural light, offering a warm and welcoming ambiance throughout. A dedicated home office provides the perfect space for remote work or study. The expansive kitchen seamlessly flows into the dining and living areas, making it ideal for both everyday living and entertaining. Step out onto the oversized deck—perfect for hosting gatherings or enjoying breathtaking city views in every season. A thoughtfully designed mudroom adds exceptional functionality and convenience to the space.The second floor offers a stunning vaulted bonus room with beautiful skylights that fill the space with natural light—an ideal spot for relaxing, entertaining, or spending time with family. This level also includes a spacious primary suite and two generously sized bedrooms. The views from the upper level are even more breathtaking, offering an elevated perspective of the city skyline.The fully finished walkout basement features an illegal suite, offering excellent flexibility and functionality. With large windows throughout, the space is bright and welcoming with an abundance of natural light. It includes a private bedroom, a custom-designed bathroom, a kitchen, a combined living and dining area, and its own laundry room—making it ideal for extended family or potential rental income.This vibrant neighbourhood offers unmatched convenience, with nearby schools, parks, grocery stores, a recreation centre, mo vie theatre, and public transit—all just minutes away. Plus, enjoy quick and easy access to downtown and a wide range of additional amenities.Rare opportunity to own in a prime location with unbeatable views and exceptional convenience. Enjoy scenic walks and stunning city views—perfect for unwinding in your free time. (id:60626)
Lpt Realty
1940 19th Ave
Campbell River, British Columbia
Rare opportunity to own this modern River Front home. Custom built by DHW Construction Ltd. From the moment you walk in you will feel the ''zen'' this home offers you. Living right on Campbell River is a rare opportunity, watch the bear fish and bathe, to fly fishermen from dawn to dusk. Kayaking, boating and snorkelling literally from your front yard! Three bedroom, four bathroom, with bachelor suite down, or B&B. Gas hot water on demand, natural gas furnace and LED lights. Detached garage, 10ft x 24ft RV parking. Watch the ever-moving river and wildlife from almost every room. Your worries will float away! Fully fenced yard with easy maintenance. World class fishing and natures abundance right in your front yard. Truly a mush see home, completely furnished could be an option. (id:60626)
Royal LePage Advance Realty
21 Vineyard Drive
Brampton, Ontario
Welcome to this exquisite 4 bedroom 3 bathroom Beverley model home in the prestigious community of Westfield in Brampton West! Upon entering this 2075 sqft open concept floor plan, you'll be greeted by an abundance of natural light, illuminating the spacious living area perfect for both relaxation and entertaining! The living room flows seamlessly into the gourmet kitchen which features a beautiful breakfast island with Quarts countertops, stainless steel appliances, and ample cabinet space for all your culinary needs! The large breakfast area walks out to the massive yard with so much potential! Upstairs the spacious master bedroom comes complete with a luxurious 5 piece ensuite bathroom and large walk-in closet. 3 additional bedrooms and a full bathroom provide ample space for family or guests, each room filled with natural light. Includes a great sized main floor laundry room, 9ft ceilings, Hardwood throughout, Oak stairs, and Quarts countertops. This property is ideally located near renowned Lions Head Golf Club Course, a massive kids park across the street with a basketball, volleyball, a new splash pad coming summer 2025 and more! In addition you'll find yourself just moments away from the community plaza with Chalo grocery store, Winners, Dollarama, day cares,fitness facilities, Dry cleaners, Salons, jewelry stores, and many dining options including Turtle Jacks, Kelseys, Osmows, and much more! Massive community center coming 2026/2027. This perfect home is just minutes to 401, 407 Etr, transit, and schools! Dont miss out on the opportunity to call this stunning property your own! (id:60626)
Royal LePage Signature Realty
615 135 E 13th Street
North Vancouver, British Columbia
Welcome to Millennium Central Lonsdale, the epitome of luxury living in North Vancouver, complete with resort-style amenities. This exquisite corner unit boasts 983 sqft of spacious living, featuring 2 bedrooms a den & 2 bathrooms, along with 2 expansive balconies totaling 224 sqft. The innovative floor plan is designed to maximize natural light, with window walls that frame breathtaking views. Inside, you'll find high-end finishes, AC, and a walk-in closet in the master. The spa-inspired baths invite relaxation, while the 2 large balconies blend indoor & outdoor spaces, ideal for entertaining.The kitchen is truly a culinary masterpiece, showcasing luxurious marble inspired quartz countertops, Miele appliances & stylish European cabinetry. Easy access to shopping, fantastic dining options! (id:60626)
Sutton Group-West Coast Realty
6 Kellington Trail
Whitchurch-Stouffville, Ontario
Your Dream Home Awaits In This Award-Winning Jasper Model, A Masterpiece Of Space, Light & Elegance. Original Owner - Only 10 Years New! This Stunning Family Home Features 4 Bedrooms, 3 Bathrooms, Over 2500 Sf Of Thoughtfully Designed Above Grade Living Space Plus The Partially Finished Basement With A Kitchenette & An Open Concept Living Area. The Spacious Gourmet Kitchen Offers A Large Island With Breakfast Bar, Granite Countertops, Stainless Steel Appliances, Pantry & All Open To The Cozy Family Room With Fireplace. The Grand & Elegant Great Room Impresses With Soaring Ceilings & French Doors That Lead To A Relaxing Setting On The Balcony. The Expansive Primary Bedroom Includes A Large Walk-In Closet & A Luxurious 4-Piece Ensuite. All Additional Bedrooms Are Generously Sized, Each With Closets & Windows, And Feature Carpet-Free Flooring. Located In A Friendly Neighborhood, This Home Is Within Walking Distance To Great Schools, Including The Catholic High School & All New French Immersion School, As Well As Parks, Trails, Shops, Restaurants, Community Center & The GO Station, Allowing You To Enjoy All The Wonderful Amenities Stouffville Has To Offer. (id:60626)
Century 21 Leading Edge Realty Inc.
60 Sikura Circle
Aurora, Ontario
This Beautifully Crafted home sits on a Premium Ravine Lot, offering Breathtaking Views and exceptional Privacy. Thoughtfully Designed with 10-foot Ceilings on the Main floor and 9-foot Ceilings on the second, it features Smooth ceilings, Oak Hardwood floors on the Main level and Second-floor hallway, and Modern Luxury Finishes throughout. The Chefs kitchen Boasts top-of-the-line Wolf appliances, a Six-Burner gas Stove, Quartz Countertops, Large Island. Tall custom Cabinetry, Built-in Oven, and Pre-piped Gas line for Range. The Open-concept layout flows seamlessly into the Family room and Dining area, Highlighted by a Large Panel Window wall and Walk-out Deck and Balcony Overlooking the Ravine, flooding the home with Natural light and Serene views. Upstairs, all Four spacious Bedrooms include Ensuites access Two with Private ensuites and Two with Semi-ensuites with three walk-in closets. The primary suite is a retreat of its own, featuring Stunning Ravine views, a Freestanding Soaker Tub, and a Frameless Glass Shower. Additional highlights include Custom Designer lighting, an Oak staircase with Iron pickets, and a Builder Finished Basement with a Large Recreation area, One Large bedroom, Wet Bar and a Full Bathroom Perfect for Entertaining, Guests, or extended family. This elegant residence combines Luxury, Functionality, and the Tranquility of nature in one exceptional offering. Close to All Amenities, Minutes from Hwy 404 and Top ranking Schools, Parks, Longos, Farm Boy, Walmart, T&T supermarket, Home Sense etc and the upcoming Aurora Mills Town Centre. This is a Rare opportunity to own a masterpiece in Auroras finest enclave. Move in and Enjoy! (id:60626)
RE/MAX Excel Realty Ltd.
37 Autumn Drive
Caledon, Ontario
Outstanding Property In Caledon Village! Cape Cod Mature Estate Lot Shy Of 1 Acre, Lots Of Privacy Trees + Backyard Oasis With Huge Composite Decking (2021), Gazebo, Recessed Lighting, Fabulous Pool Built Into Deck, Constant Depth Meaning No Deep End! (15x29FT) Saltwater & Gas Heated. Hot Tub! The Front Of The Property Features A Stone Walkway + Composite Front Deck + Screened In Porch. The Interior Has Been Totally Renovated, Gorgeous Strip Hardwood Flooring On Main Level, LG Foyer With Ceramics, Open Concept Kitchen + Family Rms. Across The Back With W/O To Fenced Yard Around Pool. All 3 Bathrooms Renovated! New Gas FP With Custom Mantle, Crown Moulding, Freshly Painted, New Furnace, A/C, Water Heater Owned (2021). Pls Note 2 Master Size Bedrooms With Unique Loft! Primary Walk-In Shower 3Pc Ensuite. Warm + Inviting Home, Quiet + Shows Amazing! (id:60626)
RE/MAX West Realty Inc.
506 1483 Homer Street
Vancouver, British Columbia
Stunning 2-bdrm, 2- bath corner suite at the sought-after "Waterford". This bright open-concept home features floor-to-ceiling windows, partial water views and upgrades include new countertops, flooring, stone fireplace and dining feature wall. A high-efficiency heat pump provides A/C and heating for year-round comfort. Incorporated universal design ensures ease and accessibility. EV-ready parking stall & EV bike charging/storage are included. Recent building envelope and roof upgrades offer peace of mind & lasting value. The Waterford offers 24hr concierge in the lobby & exclusive access to resort like amenities at Club Viva: fitness facility, squash courts, indoor pool, sauna/steam room, theatre party rooms & guest suites. Just steps to Yaletown's waterfront seawall, parks, dining & shops. Call today for a private viewing. (id:60626)
Sutton Group-West Coast Realty

