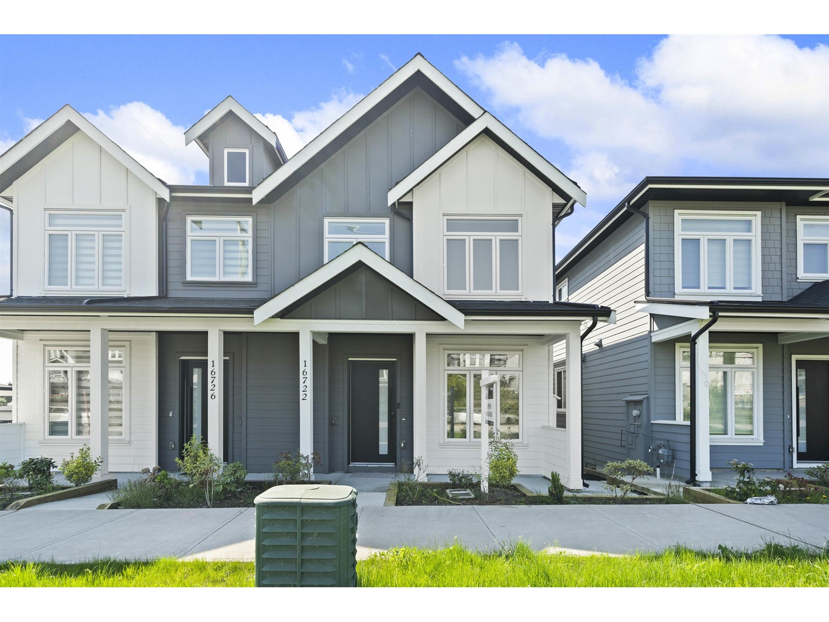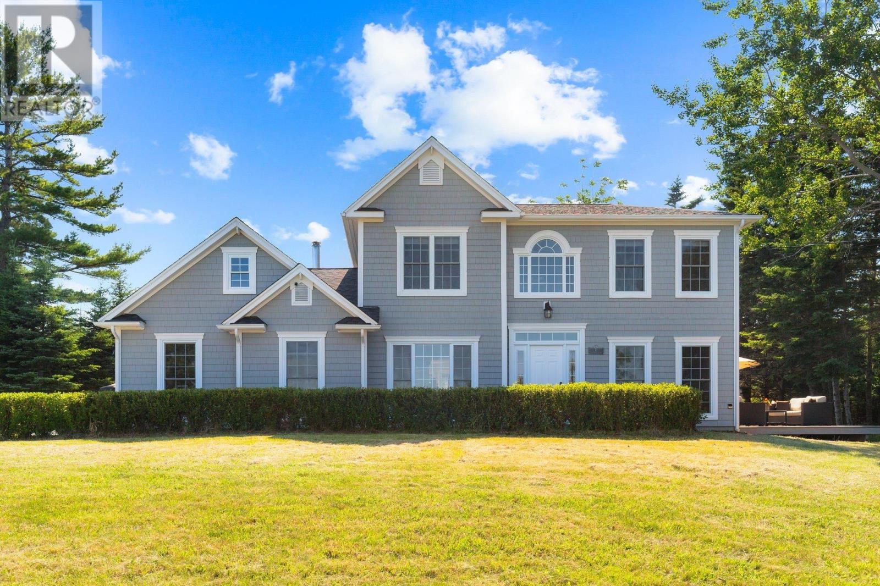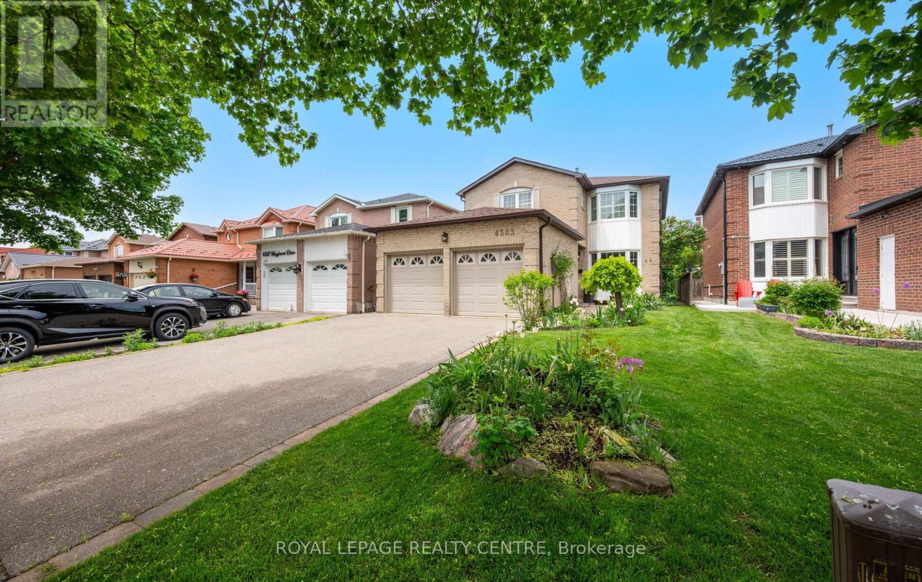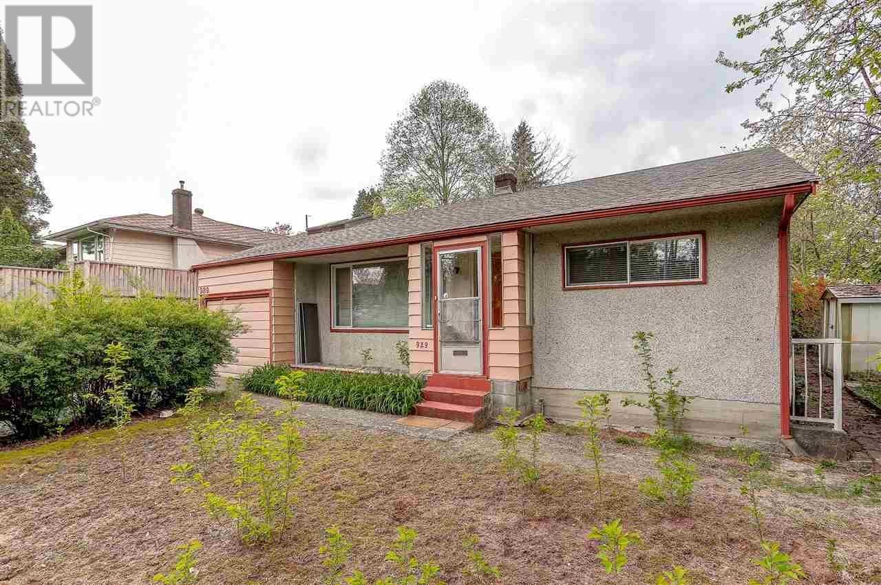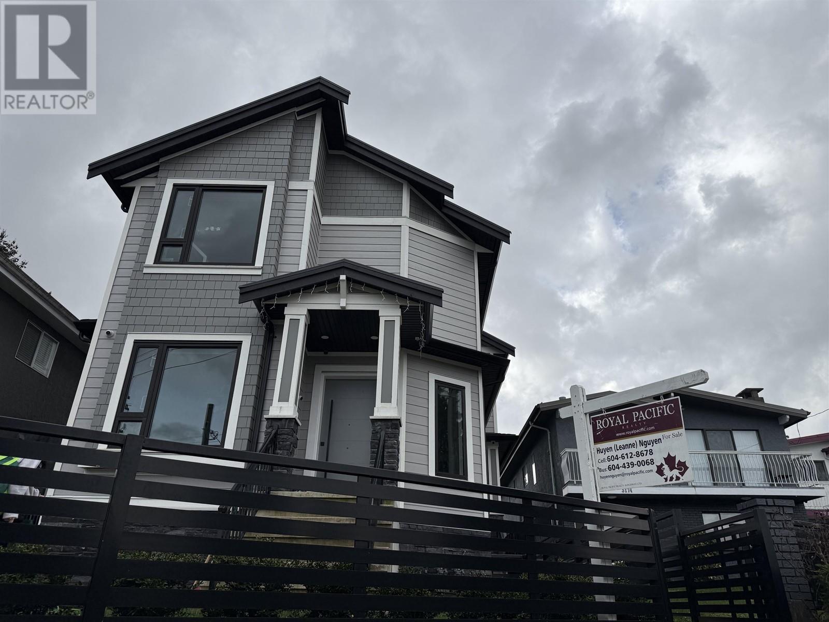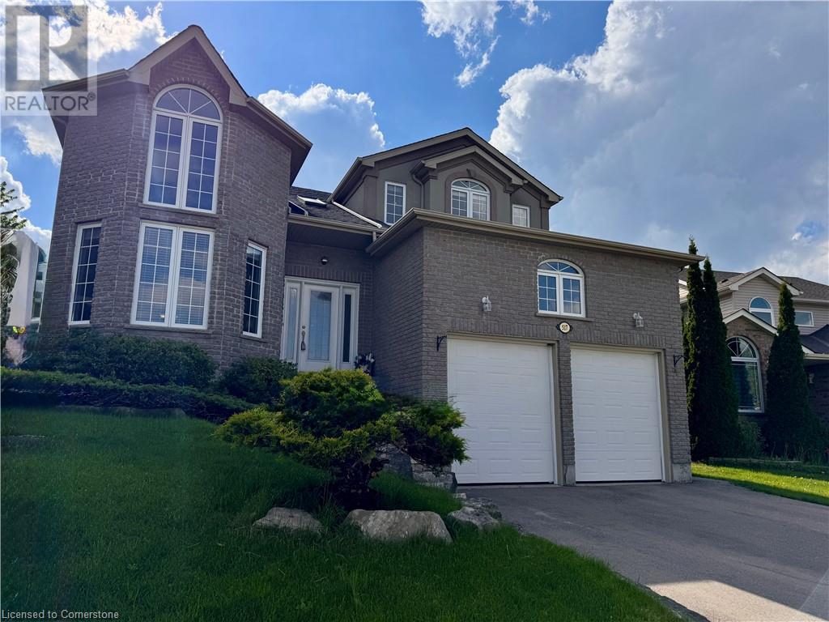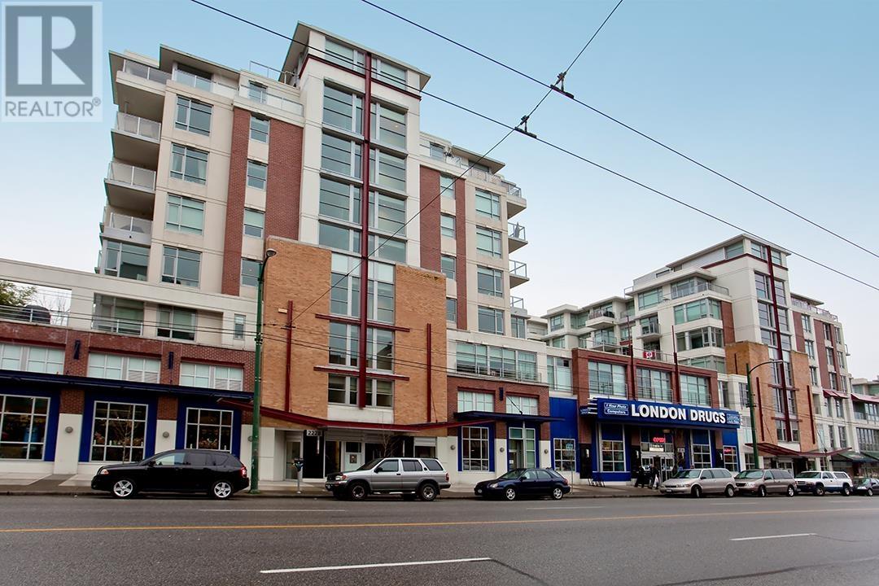16722 16 Avenue
Surrey, British Columbia
New 1/2 duplex offers 2545sqft of luxury living. 5 bedrooms and 4 washrooms over 3 floors. Lots of natural light, open concept living space, flex room, study area, and a 2 bedroom mortgage helper with separate entrance and laundry. Huge, covered patios on main and the upper floor. Conveniently located near Grandview Heights Rec Centre, Darts Hill Park, Redwood Park and Grandview Corners. NO GST. Move in Ready. Open House Sunday June 8th 2-4pm (id:60626)
Royal Pacific Realty Corp.
101 1132 Madore Avenue
Coquitlam, British Columbia
MADORE - Welcome home to these ONE-OF-A-KIND duplex residences built by Hycroft + Goldenline Homes. Stunning BROWNSTONE design & elevated interiors are intertwined to create this 1600 SF 3 bed/3 bath home situated in the heart of Central Coq. This boutique collection of homes offers the latest in finishing's w/top-quality kitchens featuring Fisher Paykel appliances, panelled fridge/DW, airy 10ft ceilings on the main, A/C, luxury spa bathrooms with elevated fixtures & generous sized secondary bedrooms. Experience the stunning master bdrm retreat with walk in closet & ensuite with custom shower base. Myriad of upgrades; wide plank flrs; custom stone, SMEG Italian 6 burner range & over height ceilings. BONUS: 2 street frontages, EV parking, Incredible area amenities. (id:60626)
Royal LePage West Real Estate Services
71 Hermans Point Road
Herman's Island, Nova Scotia
Welcome to Prestigious Herman's Island A Coastal Paradise at 71 Hermans Point Road! This meticulously maintained 4-bedroom, 3-bathroom home sits on a stunning 3.4-acre lot, blending open greenspace with private wooded surroundings for the perfect mix of peace and privacy. With both an attached double garage and a detached single garage, theres plenty of room for your vehicles, boats, and recreational toys. From the moment you arrive, the slate walkway and beautifully landscaped front yard will draw you in. Step onto the spacious composite deck and take in panoramic views of Mahone Bay, while listening to the calls of local wildlifedeer, foxes, and songbirds are regular visitors. Thoughtfully Designed for Comfort & Security . Inside, the home offers over 2,100 sq. ft. of warm and functional living space: Main Level: A gourmet kitchen with stainless steel appliances, elegant formal dining room, large living area, cozy family room, and a full bathroom. Upper Level: Three spacious bedrooms, including a primary suite with a private ensuite, plus a third full bath complete with convenient laundry. The home is equipped with gelled radiant heat, ductless mini-splits on both levels, a new HRV system, and high-end finishes such as slate-style porcelain tile and wool broadloom flooring. For added peace of mind, the property includes a state-of-the-art remote wireless control and security system, so you can monitor and manage your home wherever you are. Turnkey & Move-In Ready Everything you need is already here: All indoor and patio furniture Televisions and mounts BBQ and prep station Generator for backup power Location Perfection Just minutes away from: Lunenburg Yacht Club Dock your boat and join the thriving nautical community Downtown Mahone Bay Enjoy shops, restaurants, and all your essential amenities Only 1 hour to Halifax Perfect for a seasonal getaway or year-round living Common waterfront beach area deeded access to a community wharf and (id:60626)
Keller Williams Select Realty
4383 Mayflower Drive
Mississauga, Ontario
This Lovingly Maintained Home Is Located In The Heart Of Mississauga, Just Minutes From Public Transit, Square One Shopping Centre, And Highway 403. Schools Are Within Walking Distance. Situated In A Quiet Neighborhood, This Move-In-Ready Property Offers A Bright And Very Spacious Layout With 3 Bedrooms. The Primary Ensuite Was Renovated In 2024 And Features A Floating Tub, A Double Standalone Shower, And High-End Finishes With A Luxurious Spa-Like Feel. The Renovated Eat-In Kitchen Includes A Gas Stove, Granite Countertops, And Custom Wood Cabinetry, With A Walk-Out From The Breakfast Area To A Private, Fenced-In Yard. Main Floor Laundry Features Built-In Cabinets And Countertops With A Window. The Living Room Boasts A Bay Window And Double French Doors. A Cozy Family Room With A Wood-Burning Fireplace Is Nestled In The Corner. The Home Includes A Double Car Garage, Double Private Driveway With No Sidewalks, A Total Of 6 Parking Spaces. (id:60626)
Royal LePage Realty Centre
929 Clarke Road
Port Moody, British Columbia
Bring your vision to this excellent property located in the desirable College Park neighborhood of Port Moody. This rancher-style home sits on a spacious 66' x 132' lot with convenient rear lane access. Inside, you´ll find 3 bedrooms plus a cozy loft-perfect for a home office or additional living space. The two main bedrooms feature original hardwood floors, while the loft includes a skylight and built-in storage. The kitchen is outfitted with maple cabinets, laminate countertops, a small pantry, and updated appliances (2013). The hot water tank was also replaced in 2013, and the roof was replaced in year 2012. The bathroom has been recently renovated with a large walk-in shower. Outdoor spaces include a concrete patio off the kitchen and a generous wood deck off the dining area-ideal for (id:60626)
Nu Stream Realty Inc.
4980 11a Avenue
Delta, British Columbia
CENTRAL TSAWWASSEN! Beautiful 3 bedroom rancher situated on a 70 X 128 (8977 sq.ft.) Southerly exposed private lot with garden and sun drenched deck. Walking distance to Elementary and High schools, town center. Close to Tsawwassen Springs Golf Club and Tsawwassen Mills. Easy access to Ferry terminal, HWY 99 to Richmond and Surrey. Covered double carport and space for your yacht or RV. Extras: double windows, roof 2008, furnace 2014, hot water tank 2021. (id:60626)
Nu Stream Realty Inc.
58 Holm Crescent
Markham, Ontario
This Is A DETACHED Linked Property.Bright, Spacious Well-Kept Home W/2400+ Sqft Of Fin'd Living Space. Lots Of Upgrades. Beautifully Landscaped. Modern Fully renovated , glass staircase , Soaring Ceilings In The Foyer & Liv Rm W/Oversized Window & Motorized Hunter Douglas Blinds, White Kitchen W/S/S Appls, Main Flr Laundry, Neutral Paint & Upgraded Light Fixtures Throughout. 4 Lrg Bedrms Upstairs Incl Master W/Ensuite, Walk-In Custom-Built Closet & 4Pc W/Quartz Counters & Soaker Tub. Fully Finished Basement, This Is A DETACHED Linked Property irregular lot:132.31 ft x 35.66 ft x 127.92 ft x 25.43 ft x 11.63 ft x 11.63 ft ** This is a linked property.** (id:60626)
Right At Home Realty
3176 E 29th Avenue
Vancouver, British Columbia
Centrally located in renfrew heights neighborhood, immaculate well maintained 2 storey + basment duplex. 1/2 duplex open concept layout on main floor, powder room, living and dining room. Upstairs has 3 bedrooms + 2 full size washrooms. Basement is self contained studio with possible mortgage helper. Features include A/C, hrv, electric fireplace, radiant heat, small patio and private fenced backyard. Basement is self contained studio space + crawl space approx. 112 sqft. Detached single car garage. Convenient access to 29th skytrain station, parks and schools. Covered by 2-5-10 year warranty. Open house Sat March 29 2-4pm (id:60626)
Royal Pacific Realty (Kingsway) Ltd.
517 Yorkshire Drive
Waterloo, Ontario
An impressive custom-built home in the highly sought-after Upper Beechwood neighborhood. Exquisitely finished, it features soaring 18-foot ceilings in the living room, a gourmet eat-in kitchen, and maple hardwood and ceramic flooring throughout. The master suite boasts a luxurious limestone ensuite with a whirlpool tub and a spacious walk-in closet. The basement is designed for a potential in-law suite, complete with two full bedrooms, a full size bathroom, a separate laundry area, and a private entrance through the garage. Conveniently located near all amenities and both universities, this home is a must-see! Recently update: Freshly paint 2022, Drive way 2022, Countertop 2022, Roof 2019, window coverings 2025, stove, dishwasher 2025, furnace 2019. (id:60626)
Peak Realty Ltd.
408 6811 Pearson Way
Richmond, British Columbia
Welcome to Hollybridge at River Green by ASPAC. This stunning 2 bed + den home features a highly functional layout with luxurious finishes throughout. Enjoy panoramic views of the water, mountains, and gardens from your oversized balcony. Thoughtfully designed with 9' ceilings, floor-to-ceiling windows, smart home integration, and an Italian kitchen with Miele appliances. Bonus: custom headboard in the primary bedroom and built-in cabinets in the den for added storage. Amenities include 24-hr concierge, indoor pool, sauna/steam, gym, basketball court, karaoke room, co-working space & more. Steps to the Oval, dining & shops. (id:60626)
Exp Realty
Ph802 2228 W Broadway
Vancouver, British Columbia
Rarely available penthouse at 'The Vine´! Don´t miss out on this opportunity to own in a concrete building in the heart of Kitsilano. This 2-bed/2bath + office penthouse faces East with North East views across Kits to the downtown Mountain backdrop. Featuring Hunter Douglas blinds, hardwood floors, granite counter tops, and stainless steel appliances. The unit has been meticulously maintained and has been freshly painted. Comes with the added bonus of 2-parking stalls and a Den/Storage room. Building amenities include a gym and a common outdoor space. Steps away from transit, shopping, and groceries. Rentals + Pets allowed. (id:60626)
RE/MAX Select Properties
6030 Hillsdale Drive
Whitchurch-Stouffville, Ontario
Welcome to 6030 Hillsdale Dr! Modern Custom Built Home featuring Premium 74 ft Frontage near the Lake. Cottage Inspired Living w/ Fully Finished W/O Basement, Direct Access to Completed Deck. 10' Ceilings, Hardwood Floors, Modern LED Light Fixtures and Pots Lights throughout! Grand Open Concept Kitchen with Large Format Porcelain Tiles. Quartz Waterfall Island with Bar & Breakfast Seating. Open Floating Stairwell W/ Glass Railings. 2nd Floor features a Study Area w/ Walkout to Balcony and Open Loft Space for your own Creative Purposes! The Primary Bedroom Features Beautiful 5 Pc Ensuite and Oversized Walk-in Closet. 2nd & 3rd Bedroom Features Jack and Jill Washroom. Mere steps from Windsor Lake and Musselman Lake, and mins from Hwy 404. (id:60626)
Proptech Realty Inc.

