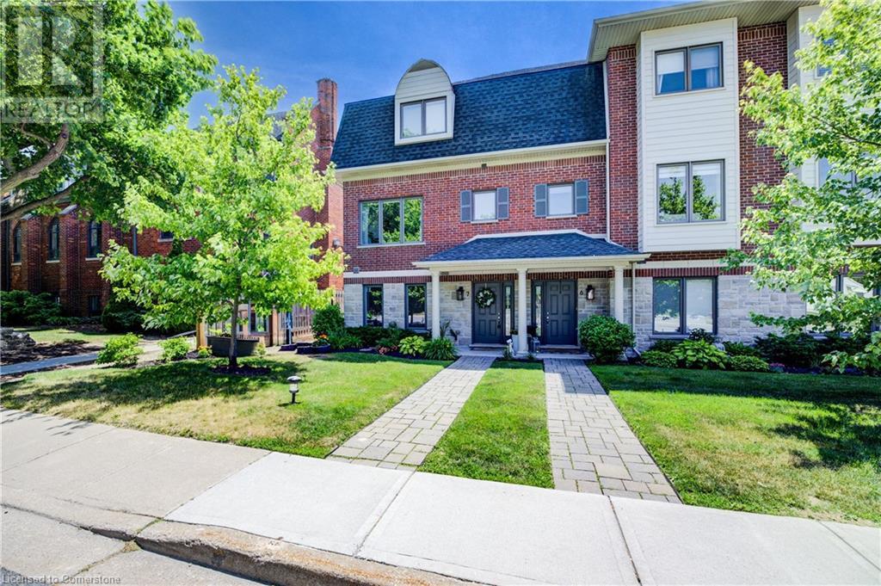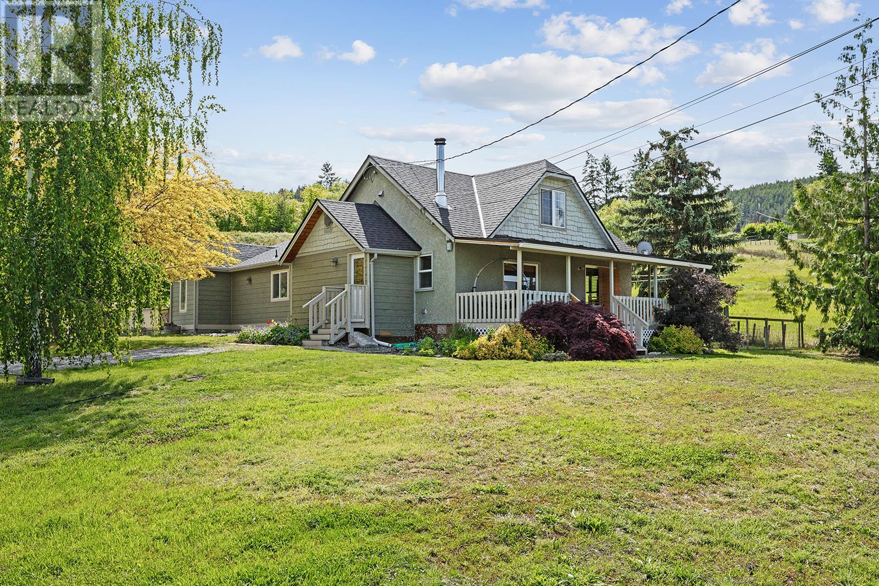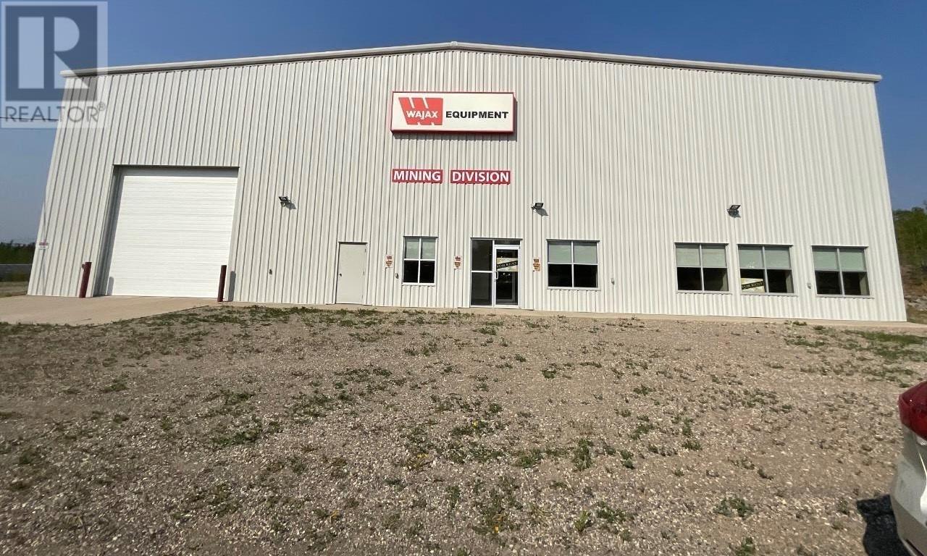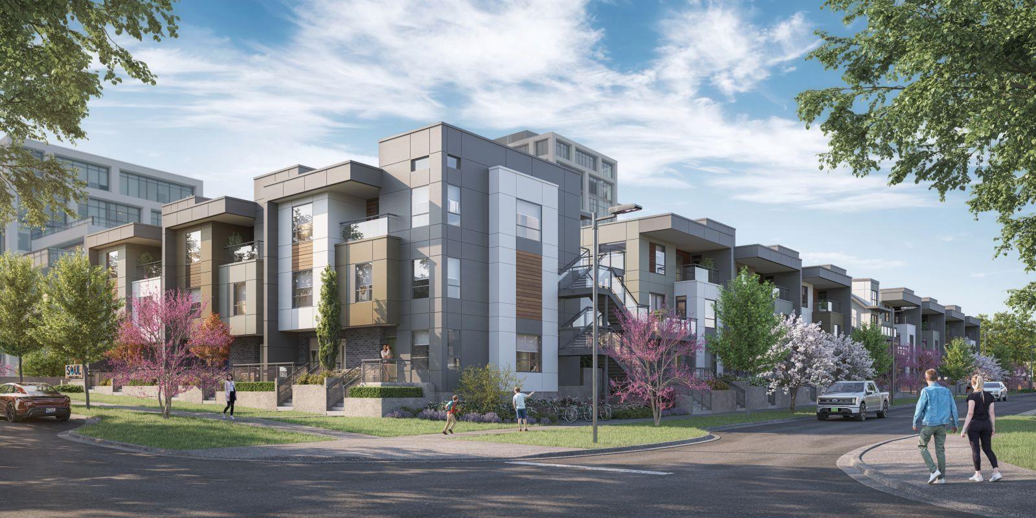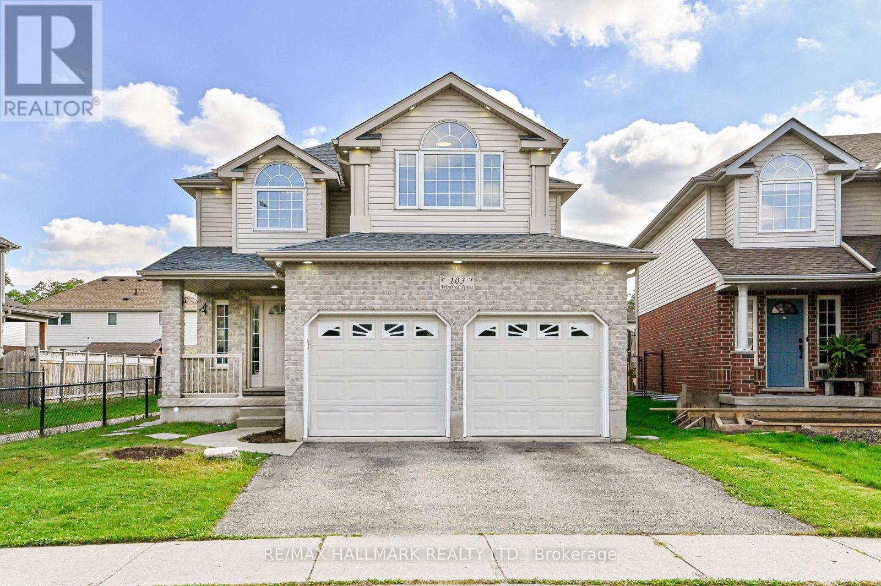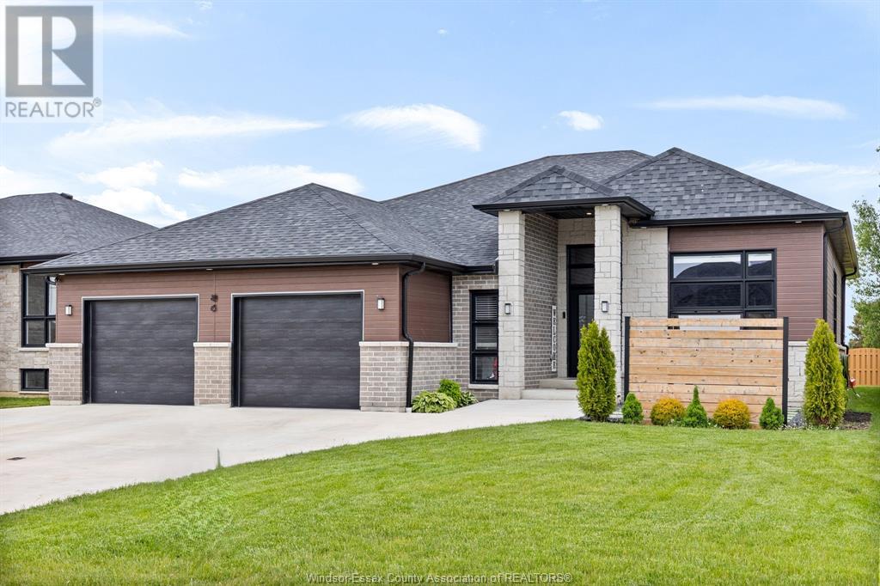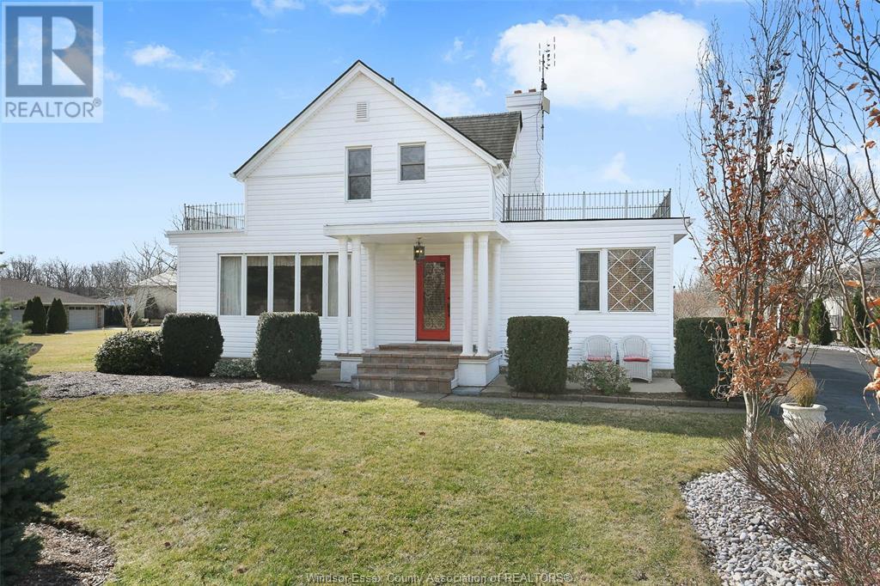44 Flamboro Street Unit# 7
Hamilton, Ontario
This is it! Nestled on a quiet street in the heart of Waterdown just walking distance to shops, restaurants & all the amenities of downtown Waterdown. Absolutely stunning and upgraded to the brim, this executive 3+1 bedroom, 4-bathroom townhome with a bonus office area features the rare double car garage with additional parking for 2 cars on the parking pad for a total of 4 spots. Soaring 10-foot ceilings on the entry level featuring a 4th bed or office area, this level boasts a two-piece bathroom as well as direct interior access to the double garage. The main level features a custom kitchen with stainless steel appliances including a 2020 GE profile gas range with grill, along with granite countertops, double sink, a sleek tile backsplash, under mount lighting, and two elegant pendant lights. The breakfast area opens to the impressive 20 ft x 12 ft deck with privacy fence and full-size remote-controlled awning. Please note the convenient gas line for outdoor grilling. The dining room features hardwood flooring and coffered ceiling and is open to the great room that highlights a Regency City Series gas fireplace (2021) adds warmth and style as well as a bright window overlooking the front landscaped yard. Please note that this level boasts 9 ft ceilings and offers a convenient 2 pc powder room. The upper-level features 2 generous sized bedrooms as well as the main four-piece bathroom. The primary bedroom offers a full walk-in closet as well as a professionally renovated 3-piece bathroom. The third bedroom has been upgraded with hardwood flooring and an attractive wrought iron railing for the staircase. Additional upgrades include a Ecobee smart thermostat, on-demand tankless hot water heater, and fully owned HVAC systems. Stylish LED lighting throughout, including pot lights and designer fixtures, enhances every room with refined ambiance. Located in a quiet, well-managed enclave, this turnkey home blends elegant design with comfort. (id:60626)
RE/MAX Aboutowne Realty Corp.
1155 Mckenzie Road
Kelowna, British Columbia
A amazing BUY. Price has just been dropped from 1.19 M to 999900.00 you will not find a nicer propertywith panoramic views of the Okanagan valley, mountains and Okanagan lake on 1.38 acres rural yet close to all amenities. Located on the Rutland bench, this charming farmhouse has been renovated with custom kitchen, a large master suite, a large second bedroom and and den that can be used as a bedroom all on the main floor as well as a lofted bedroom, a perfect environment to raise a family. The addition done in 2002 includes a custom kitchen with newer appliances perfect for the gourmet cook. The wood burning stove keeps the home warm and keeps the heating costs to a minimum. The property also includes a large workshop that can be converted to a large garage if needed and additional storage sheds, providing ample space for all your needs. With its prime location close to all amenities, this property offers endless possibilities. With its practical layout, scenic views and functional amenities, this property presents a unique opportunity for buyers looking for both aesthetic charm and practicality in their investment. .Don't miss this rare opportunity to own a slice of paradise where this craftsman style home meets natural beauty. Your dream lifestyle awaits you in this exceptional home. (id:60626)
RE/MAX Kelowna
85 Keppoch Road
Stratford, Prince Edward Island
Unveiling a masterclass in modern design and architectural prowess, this spacious 7-bedroom, 4-bathroom residence is the pinnacle of refined living. Adorned with coveted finishes like Joe Dunphy Stone Counter Tops, meticulously designed cabinetry, and Chianti engineered hardwood floors, every inch of this home echoes sophistication. Exterior Elegance starts with a stamped walkway leading to a stone-laden front facade. Generous 8 x 25 covered veranda, the vantage point for sweeping views of the expansive lot and double paved driveway. A welcoming entrance with a double sidelight door and a large, inviting entryway adds to the natural lighting found throughout this home. Abundant natural light illuminates the open-concept living room, dining area, and kitchen ? an entertainer's dream. Distinctive features such as 3D Shadow Box Wainscotting, Recessed and Halogen LED lighting, and European-imported fixtures. Chianti engineered hardwood floors seamlessly connect both levels of the home, while large windows capture the serene outdoor ambiance. A state-of-the-art kitchen boasting Herringbone tile backdrops, matching fixtures and handles, and opulent Quartz countertops crowned by a waterfall island counter. Plus, a functional butler's pantry equipped with a microwave and a Butcher Block Counter Top. A dedicated mudroom fitted with slate flooring offers five clothing stalls, alongside a laundry area that leads to a full bathroom. Finishing off this level is an office/bedroom and a Napoleon Electric Fireplace. The expansive second level houses 5 of the 7 bedrooms. The primary suite is a masterstroke in luxury with trey box ceilings, a rejuvenating soaker tub, and a lavish walk-in glass shower adorned with marble stone. Each auxiliary bedroom mirrors luxury with ample size, double closet doors, and large windows. Descend the wooden staircase to discover a cozy haven. (id:60626)
Coldwell Banker/parker Realty
213 Industrial Drive Unit# 207
Tumbler Ridge, British Columbia
Built in 2013, this custom-designed property offers a versatile industrial space with high ceilings, large overhead doors, and 600-amp three-phase power. Situated on 2.47 acres across two lots, the fully fenced yard includes a powered gate and provides ample space for expansion, additional structures, or equipment storage. The building features a well-appointed reception area, six offices, a kitchen, and two washrooms, along with a warehouse, truck bay, and mezzanine. Maintained in excellent condition, it is ideally located near Quintette, Peace River Coal, and HD Mining, making it a prime choice for industrial operations. (id:60626)
Century 21 Energy Realty Tr
132 1539 Maple Street
White Rock, British Columbia
WELCOME TO SOUL - Where Contemporary Living Meets Coastal Charm. Vibrant 3 Bed 2 level townhome at SOUL with Soaring 18'ceilings, Master on main! Fisher & Paykel counter-depth refrigerator and gas kitchen for meal prep, Canadian-made Riobel® black faucets. The water-resistant floor on the main floor is perfect for your Fur baby. Air conditioning for your comfort. Easy connect for gas heater or gas BBQ on patio for all your entertainment needs. Camera system throughout the complex. Enjoy the best of White Rock's celebrated lifestyle amenities. Steps to the iconic Pier,many famous restaurants, Peach Arch Hospital, a highly rated EMS high school & transit. The unit comes with 2 parking. 2-5-10 warranty. SOUL is more than a home- it's a lifestyle. Show suite open Fri, Sat, Sun & Mon 12-5pm. 1539 Maple ask for early incentive. (id:60626)
RE/MAX Colonial Pacific Realty
Pilothouse Real Estate Inc.
103 Winifred Street
Kitchener, Ontario
Welcome to a Highly Sought after and Desireable and Quiet Neighbourhood of Kitchener, A Detached 2 Storey 3 +1 Bedroom with Double Garage . Close to all Amenities HWY 401 Less than 5 Minutes, Shopping, High Ceiling Foyer. Legal Finished Basement and Separate Entrance with Kitchen and Bedroom Can Generate Rental income it was Rented for $1,500 per month. The main floor features open Concept with Hardwood floor updated Kitchen , Granite Counter Top. Pot lights inside and outside. Breakfast Area walk out to Back Yard. Main floor rented Tenant can stay or leave with 60 days notice. (id:60626)
RE/MAX Hallmark Realty Ltd.
115 Precedence Hill
Cochrane, Alberta
Step into Luxury and Sophistication where the landscaping is finished and the location is private backing west onto a ravined green space with fabulous mountain views and steps to walking/bike paths. Over 2600sq.ft. above grade and a large unfinished lower level with 1000sq.ft. more. Open main floor layout with engineered oak hardwood, gourmet kitchen with waterfall quartz island, premium stainless steel appliances with a 5 burner gas stove, fridge with ice maker water dispenser inside. The living room features a contemporary horizontal gas fireplace and adjacent to the dining space with oversized patio doors opening to the professionally landscaped yard. Yard also has two natural gas hookups one for your bbq and the other for your fire pit for your convenience. The main floor also offers a functional office space, spacious mud room, powder room, pantry and coffee station. The upper level provides a large bonus room perfect for family movie night/retreat with the primary boasting views, large walk-in closet and luxurious spa-like ensuite with chevron inspired tile, glass shower, soaker tub, dual vanities and make-up station. Two additional rooms, laundry and 5-piece bath also on the upper level. All with tankless hot water tank and newer to the property a water softener and A/C with 3 zones working along with furnace. Worth a visit it even looks better in person! (id:60626)
Trec The Real Estate Company
19 Dunsany Crescent
Toronto, Ontario
Welcome to this superb family home located in a convenient desirable location in the North Etobicoke area. This semi detached backsplit has over 2500 square feet of living space. It has 3 bedrooms on the 2nd floor, 1 bedroom on the main floor which can also be used as an office plus 2 more bedrooms in the basement. It also has a large family/rec room which is great for entertaining guests. The main floor living room has a huge picturesque window that steps down to the grand dining room area. The family sized kitchen was previously upgraded with granite countertops, stainless steal appliances and a kitchen island breakfast bar. The kitchen overlooks a very spacious backyard which is great for BBQ's with family and friends. It also includes a new 13 x12 foot shed that is approximately 10 feet high. Perfect for storage. It is steps to schools, shops, grocery, transit, parks and close to main highway. This home is great for a large family so come take a look and make it your own. (id:60626)
Ipro Realty Ltd.
3923 Piercy Rd
Courtenay, British Columbia
Accepted offer at $995,000.00 the Court date will be the Court date will be in Courtenay on Monday 18th of August. 2 Homes on 5.82 acres. Larger 2 story home is approximately 2500 sq ft with 3 bedrooms/2 bathrooms, 2 kitchens. The 2nd home is approximately 1460 sq ft a rancher on electric furnace for heat with 3 bedrooms with a garage. Detached shop 36x19 wired, with a storage shed and barn area. 2 septic systems, one drilled well servicing both homes and an extra shallow well not in use. Currently main home on woodstove heat only up top as the oil furnace was removed and rancher is heated with an electric furnace. Used to be a horse property with 3/4 of the property is pasture the rest treed. Both homes need your sweat equity with unfinished renovations and maintenance needed. For the right person with means and skill there is a lot of value here. RU-8 zoned not in the ALR. Priced well below the assessment of $1,278,000.00 to allow for these Items and Infrastructure to be addressed. Bank foreclosure Schedule A to accompany all offers and subject to court approval. This property is being sold ''as is where Is'' Buyers to do their own due diligence. (id:60626)
Royal LePage-Comox Valley (Cv)
82 15235 Sitka Drive
Surrey, British Columbia
Family friendly Wood & Water community in Surrey's Desirable Fleetwood neighbourhood. This property features 3 Bed plus a very nice flex room 3 bath, Double Garage & Patio. The lower floor features a flex room with half bath room. Main floor kitchen opens to the dining and living room with the access to the sunny south east facing deck. Upstairs you will find 3 good size bedrooms and 2 full bathrooms. A Club house featuring a fitness gym, play area and party room. Do not missed out this ideal place to live in. Showing by Appointment only. (id:60626)
Srs Panorama Realty
6 Woodland
Kingsville, Ontario
Welcome to 6 Woodland in Kingsville! This newer home offers 5 spacious bedrooms and 3 elegant bathrooms, all featuring high-end finishes. Solid engineered hardwood flooring runs throughout, paired perfectly with sleek quartz countertops. The main floor includes convenient laundry and a luxurious master suite complete with a walk-in closet and spa-like 5-piece bath, featuring a soaker tub, dual vanities, and a large walk-in shower. A fully finished basement boasts a second kitchen, ideal for entertaining or in-law potential. Absolutely turnkey, nothing left to do but move in and enjoy! (id:60626)
Royal LePage Binder Real Estate
827 Texas Road
Amherstburg, Ontario
PLEASE PAY ATTENTION !! The old world charm of a farm house with all the modern conveniences!! This Beautiful homes boasts Pride of Ownership & warmth. Providing 3-4 bedrooms, 3 baths, a huge list of updates , two massive out buildings measuring approx 25x50 & 40x80 with an extra 12 x40 extension on the back all on 2.195 acres of manicured property with the potential of two building lots, buyers to perform their due diligence. WOW !! New Septic System complete in 2010, New Furnace 2012, Newly finished basement family room & bath 2021, New kitchen with working island 2022, Opened staircase & wrought iron railings 2022, New front porch 2024, New back patio 2024, New siding 2024 & septic cleaned 2024. (id:60626)
RE/MAX Capital Diamond Realty

