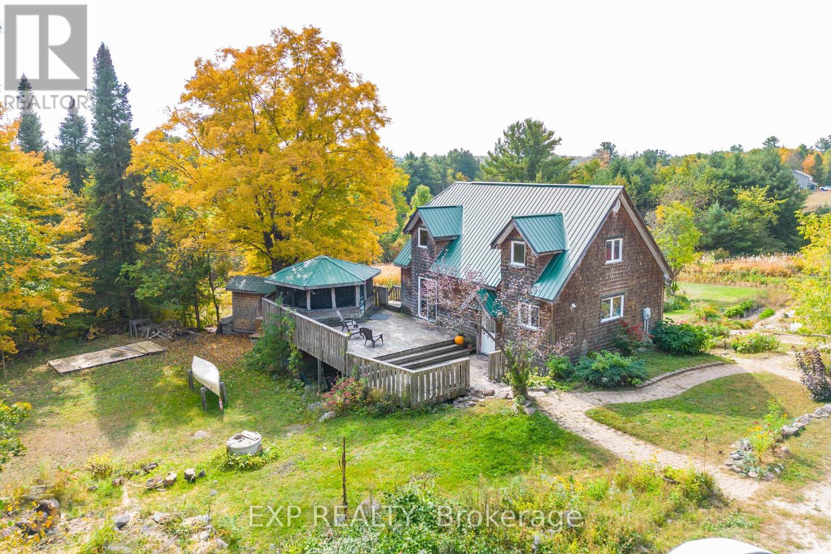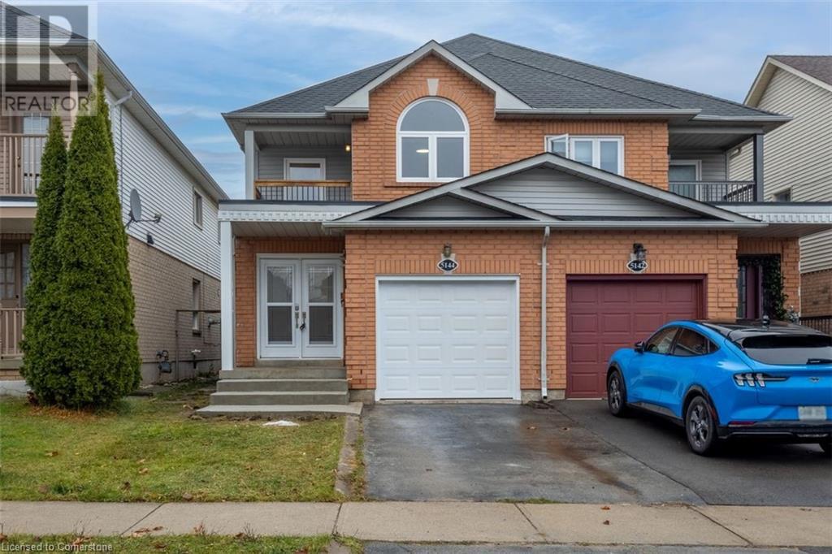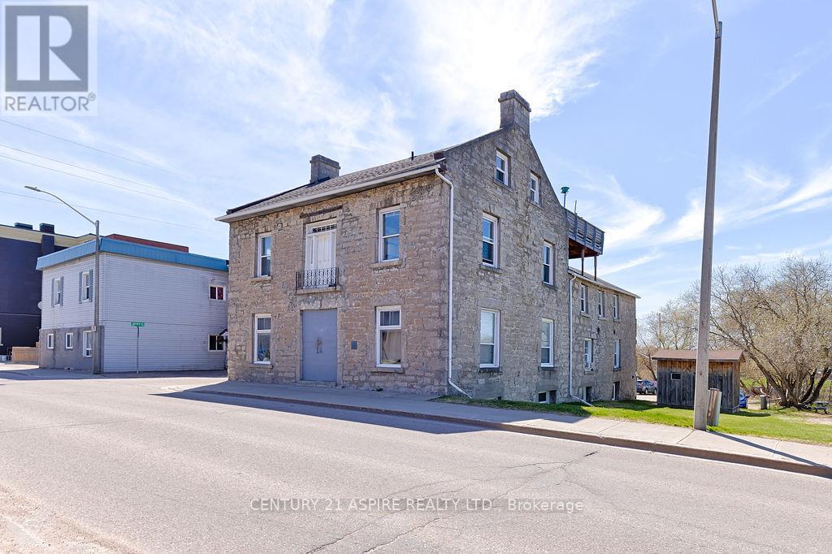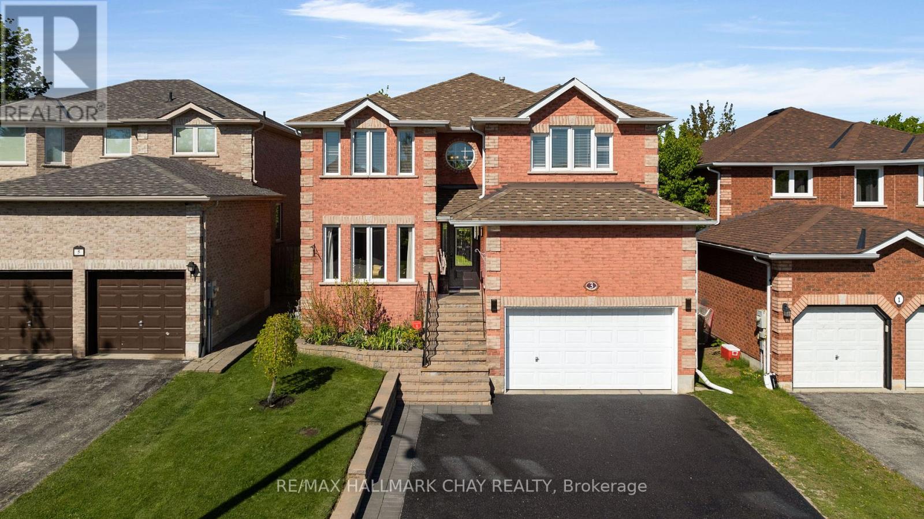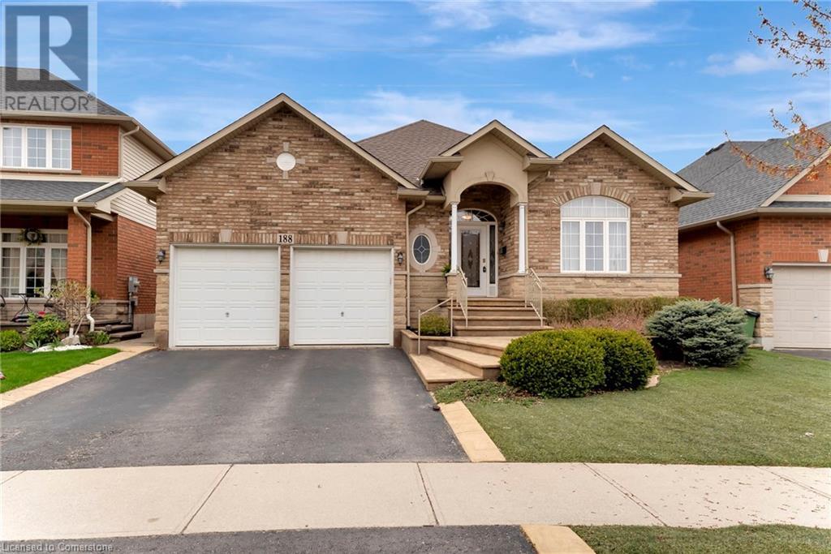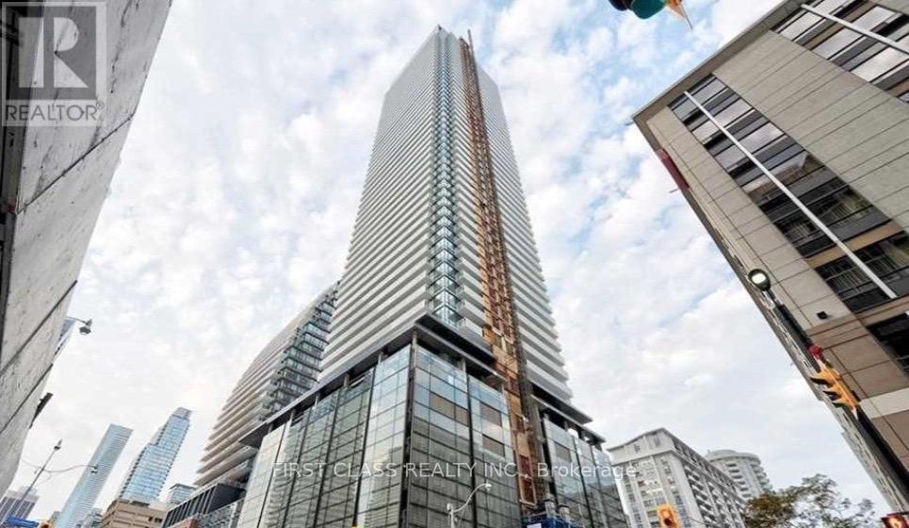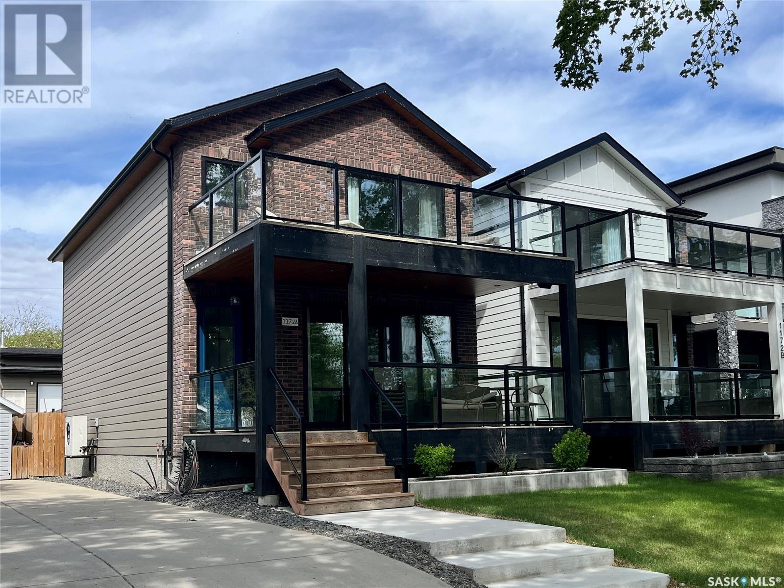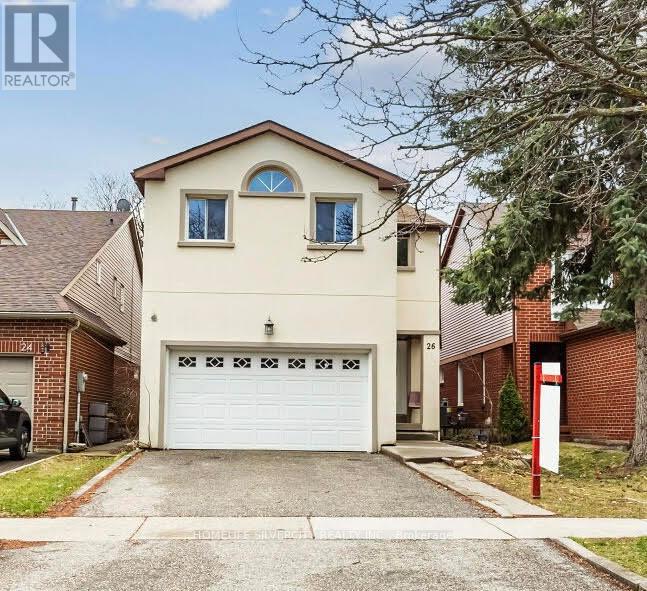1197 Lower Spruce Hedge Road
Greater Madawaska, Ontario
Flooring: Vinyl, Flooring: Laminate, This property is more than just a home; it's a lifestyle. Embrace the freedom of space, the joys of gardening, and the beauty of rural living. Whether you're a nature enthusiast, an aspiring homesteader, or simply seeking a peaceful retreat, this property has it all. 17 acres with ample road frontage and mostly flat terrain. It opens up a world of possibilities. Whether you dream of expanding your gardens, building additional structures, or simply enjoying the wide-open spaces, this property can accommodate your vision. Step inside to be greeted by the inviting ambiance of exposed cedar beams on the main floor. Upstairs you will find the master bedroom that features a screened-in walk-out patio overlooking the private backyard and gardens. If you have a green thumb, you'll fall in love with the extensive gardens and the fully-equipped gardening area that this property boasts. Grow your own produce year-round in the indoor growing room, then expand to the outdoor greenhouse for summer ** This is a linked property.** (id:60626)
Exp Realty
5144 Porter Street
Burlington, Ontario
Over 1700 square feet plus finished basement! This semi-detached home is located on beautiful Porter St in Burlington’s sought after Corporate neighborhood.. Two full baths including a large ensuite plus a main floor powder room. Three large bedrooms one with an ensuite and one with walkout balcony with new rail, large open stairway and bright open concept living makes this home feel huge! Convenient inside entry from garage and over 100 feet of depth allowing for a large and sunny yard. Features include: Sump pump, main floor laundry, newer roof, doors and windows. Upper flooring(2024) lighting upgraded (2024) garage door(2024) New walk out patio rail. Stainless undermount sink and stainless appliances. Front concrete steps (2024) plus the furnace , AC and water heater were all bought out. Nothing to rent! A truly great home. (id:60626)
Sutton Group - Summit Realty Inc.
94 Isaac Street
Elmira, Ontario
Price Improved, BRAND NEW and ready for quick possession! Built by Claysam Homes, this open concept Two storey home backing on to Riverside school offers 9' ceilings with 8' interior doors on the main floor and quartz countertop for the kitchen. Upstairs features a loft area, spacious Master bedroom with large walk in closet and luxury Ensuite. This home has many upgrades included such as hardwood flooring throughout the main floor, upgraded ceramic tile in bathrooms and laundry, kitchen island with breakfast bar and furniture base detail, oak stained stairs with rod iron spindles to the second floor, custom glass swing door in ensuite bath, and so many more! Interior features and finishes selected by Award winning interior designer Arris Interiors. Contact us today to arrange your appointment to tour this home before this opportunity is gone. Limited time promotion - Builders stainless steel Kitchen appliance package included! (id:60626)
Peak Realty Ltd.
146 Lone Pine Road
Georgian Bay, Ontario
Preconstruction....Stunning Modern Waterfront Cottage in the Heart of Muskoka 4 Bed, 5 Bath. Welcome to your dream retreat on the serene shores of Muskoka! This exquisite 4-bedroom, 5-bathroom year-round cottage seamlessly blends contemporary luxury with the natural beauty of Ontario's most coveted cottage country. Set on a pristine, south-facing lot with over private shoreline, this custom-built home offers breathtaking panoramic views and all-day sun. The open-concept main living space is designed for both comfort and entertaining, featuring soaring ceilings,Large windows. A chef's kitchen boasts top-of-the-line appliances, a generous island with quartz countertop. Each of the four bedrooms includes its own ensuite, offering privacy and resort-like comfort. The expansive primary suite features a spa-inspired bath, walk-in closet, Loft offers a private walkout to the deck perfect for morning coffee with a view. Outside, enjoy an expansive cedar deck, beautifully landscaped grounds. Deep water off the dock makes it ideal for boating, and water sports. Construction scheduled to be complete Feb/March 2027 (id:60626)
Revel Realty Inc.
156 Mackay Street
Pembroke, Ontario
Here is the investment opportunity you have been waiting for! The Old Rowan Stone House is for sale. It is now an apartment building in the heart of Pembroke, sitting conveniently on the edge of downtown, and close to Pembroke's waterfront. This six unit building offers, 4 - two bedroom apartments, one bachelor apartment, and 1 - four bedroom apartment on the lower level. All of the units are unique and some offer 9 foot ceilings, original woodwork, or a scenic view of the Ottawa River from their private deck. This unique investment property has only had a few owners during its time, showing investment stability, and pride of ownership. The building is currently being taken care of by a superintendent who would be happy to stay on the job, if wanted! (id:60626)
Century 21 Aspire Realty Ltd.
3 Meyer Avenue
Barrie, Ontario
Do you have a BIG family? Big families, busy families - need BIG kitchens, BIG bedrooms, BIG rec rooms. Take at look at 3 Meyer Avenue in this family centric community of North East Barrie for all this and more! Over 3,000 sq.ft. of finished living space throughout the main floor, upper level and full finished lower level, offering five bedrooms, four baths and convenience of main floor family room, office and laundry with garage entry. The curb appeal of this property is outstanding leading you from the front porch into the grand foyer with 17' ceiling open to the second storey. Spacious living room and dining room for ease of entertaining. Main floor office space suitable for home business, study zone, craft centre, media room. Step into this functional main floor layout to the spectacular remodeled kitchen that is bright with natural light showcasing granite countertops, s/s appliances, fantastic prep area and sink on the large centre island, an abundance of cabinets and storage, as well as a casual eating area and a sliding door walk out to rear yard deck. A separate beverage station is at your finger tips for grabbing a quick cold drink or a coffee. Entertaining is a breeze with the family room open to the kitchen that features a gas fireplace to enjoy on a cool evening. Attention to detail in both function and design continues to the upper level where you will find the primary suite with walk in closet and private ensuite. Three additional bedrooms and a main bath complete this level. Extend your functional living space to the full finished lower level - large rec room (roughed-in fireplace) and an additional bedroom. This home also offers an abundance of storage space. Oversized tiered deck in the fully fenced, landscaped rear yard is a perfect spot to enjoy a summer afternoon or an al fresco meal with family and friends. Double car garage with inside entry and private driveway. Easy access to key amenities and commuter routes. Welcome Home (id:60626)
RE/MAX Hallmark Chay Realty
188 Blue Mountain Drive
Stoney Creek, Ontario
Your LUCKY dream home awaits! This bright & spacious, 1600 sq. ft 2-bdrm. BUNGALOW in sought-after Summit Park offers easy one floor living. Entertain in style with an open concept floor plan with 9 ft. ceilings and large windows. The amazing family room has a vaulted ceilings & gas fireplace and opens to the extra large kitchen kitchen with granite counters, tons of cabinets, breakfast counter with stools, and a spacious dinette that opens to the backyard. Relax in a large primary suite w/ WI closet & 4-pc ensuite. Low maintenance exterior, artificial grass & beautiful gazebo with hot tub in backyard. Enjoy a double garage, private driveway, and an unspoiled basement ready for your personal touch. A rare find in a prime location close to schools, transit, shops, parks, highway access. (id:60626)
Royal LePage State Realty Inc.
370 Railway Avenue E
North Battleford, Saskatchewan
Commercial property available! Located at 370 Railway Ave E., North Battleford, this is a 4716 sq ft building with 5 bay shop, customer reception and office area. Includes all shop equipment, 2-storage trailers, storage shed, stock/inventory, 3 computers, furniture, office equipment. This shop is equipped with 2-14000 lb hoists, 2-12000 lb hoists and one 10000 lb hoists. The 5 overhead doors were new in 2014-15, building has a security system that secures all areas of the building. (id:60626)
RE/MAX Of The Battlefords
4302 - 501 Yonge Street
Toronto, Ontario
* Welcome To 501 Yonge Street Corner Unit, 2 Bedroom + Den * Clear View Facing Dynamic City Lifestyle * High Flooring With Panoramic Window Floor To Ceiling * 4Pc Master Ensuite * Open Concept Living/Dining/Kitchen Area With Big Balcony * Enjoy The Teahouse Lifestyle In The Centre Of City * Steps To U Of T, Subway, George Brown, Eaton Centre, Restaurants, Bloor Street - Yorkville Shopping * Lots Of Sunshine And Energy * (id:60626)
First Class Realty Inc.
1172a Spadina Crescent E
Saskatoon, Saskatchewan
Located on prestigious Spadina Crescent East, this stunning riverfront home is perfect for those looking for a family-friendly home in a sought-after neighbourhood. The main floor boasts hardwood flooring throughout with views from the oversized windows in the living room which opens seamlessly to the dining area and designer kitchen - complete with quartz countertops, an abundance of cabinet space, high-end appliances and island with seating. A convenient 2-piece powder room and mud room completes this level. The second floor features three generously sized bedrooms, including the primary suite with a private balcony offering gorgeous river views, spacious walk-in closet and ensuite complete with dual sinks, custom-tiled shower and separate water closet. Convenient second-floor laundry room adds to the home's functionality. The basement has been thoughtfully finished with a large family room, and an additional bedroom and full bath - perfect for teenagers or overnight guests. Outside you will enjoy river views from your front verandah or BBQing in your private backyard. The incredible oversized 2 car garage comes with electric vehicle plug, 15ft peak and a 3pc bath! Located close to schools, City Hospital, parks and downtown, don’t miss your opportunity to own a newer home in one of Saskatoon’s most desirable locations! (id:60626)
Realty Executives Saskatoon
26 Cresswell Drive
Brampton, Ontario
Don't Miss It!! Beautiful Fully Renovated Stunning 5 Br, 5 Wr Detached Home with 2 Bedroom LEGAL BASEMENT . Brand new Flooring at above grade level , New Pot Lights , New Upgraded Stairs With Iron Pickets, Freshly Painted, This Open Concept House Has Stucco Elevation , Extra deep lot 131feet , Separate Family & Living Room, Carpet free , porcelain tiles and New Vanities in Bathrooms , New Quartz's Countertops , Rental income from Legal basement $2,000 per Month. Close To Public & Catholic Schools, Shopping Mall, Hwys And Walking Distance To Sheridan College. Upper floor is vacant but basement is tenanted. (id:60626)
Homelife Silvercity Realty Inc.
Lot 44 - 101 Kingsbridge Drive
Amherstburg, Ontario
Build your dream home on this vacant lot in Kingsbridge, Amherstburg's newest and best neighbourhood! HADI CUSTOM HOMES proudly presents this spacious 2 storey to be built home that you can customize with your own selections. The main floor features an open concept layout with a versatile kitchen, living room, dining room and 3 piece bath. The second level boasts 4 bedrooms including the primary with a 5 piece ensuite and walk-in closet, laundry room for added convenience, and a well appointed 4 piece bath. With a double garage, additional basement space, and high quality finishes this is truly the home you deserve. 7 year New Home Tarion Warranty for your peace of mind. Pictures are from a previous model and some have been virtually staged to show the potential of rooms and landscaping of the home (id:60626)
Realty One Group Flagship

