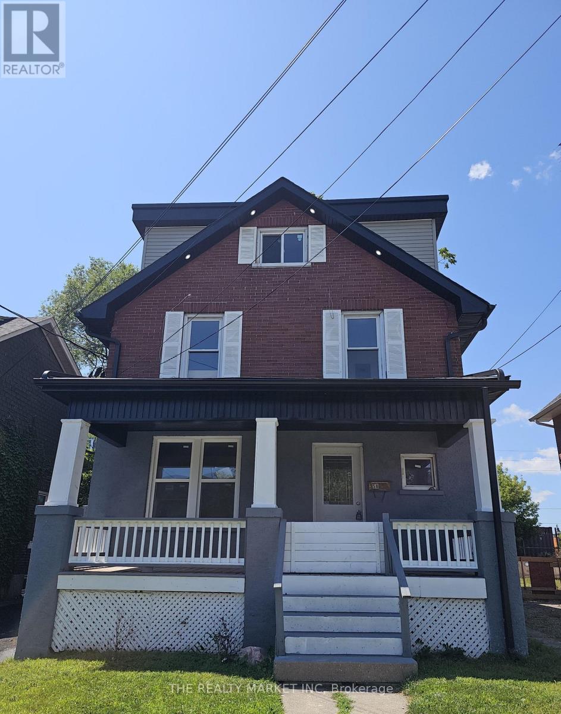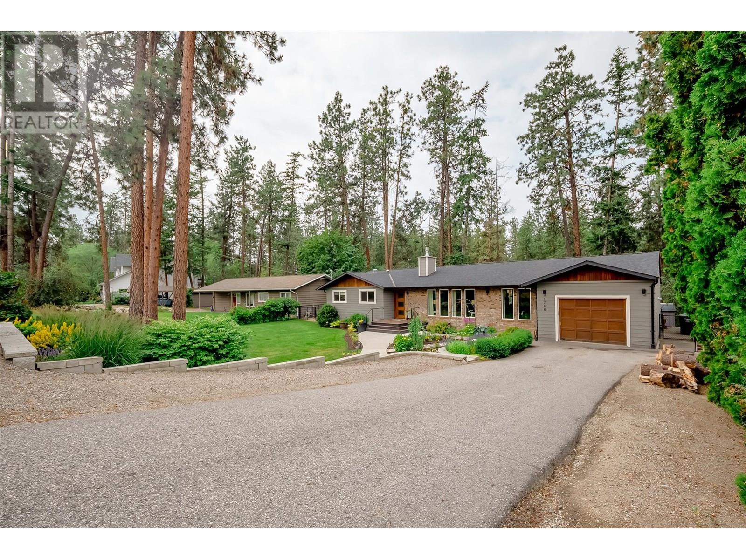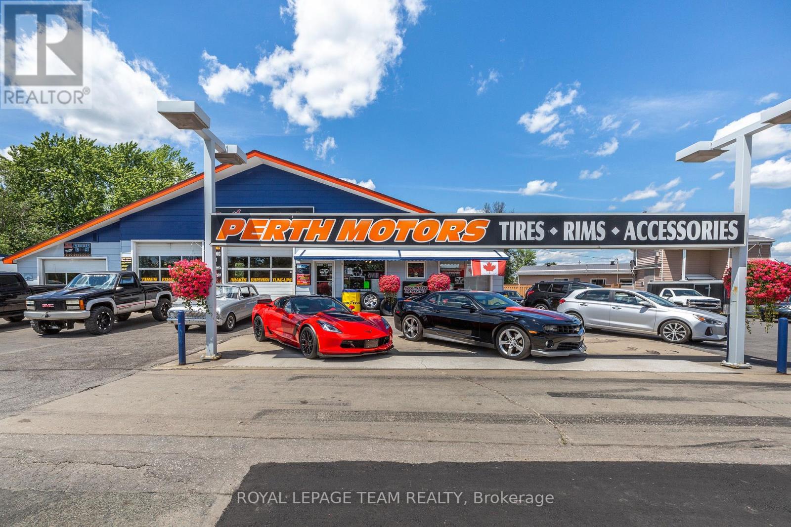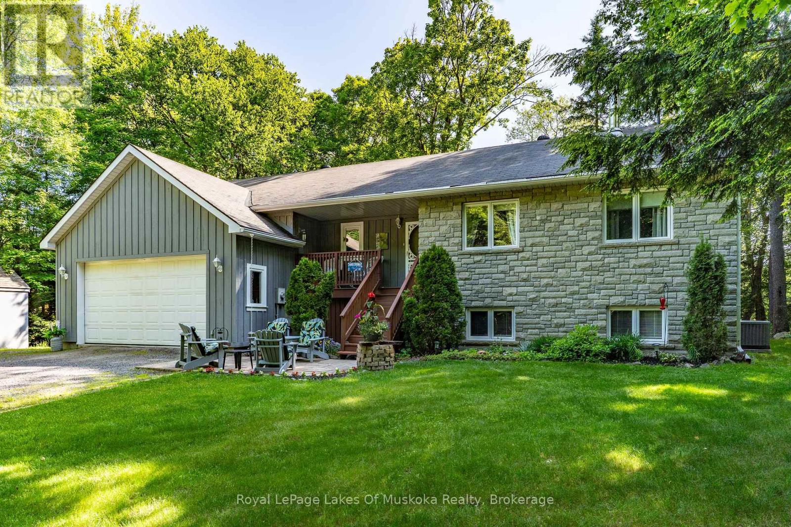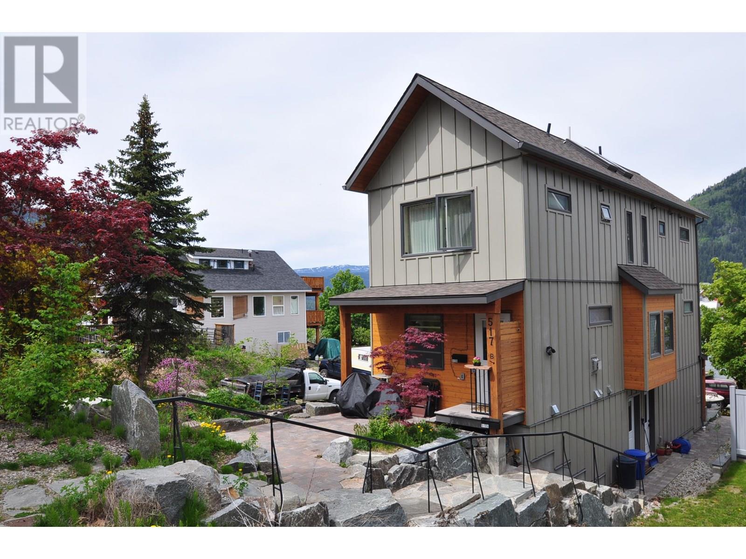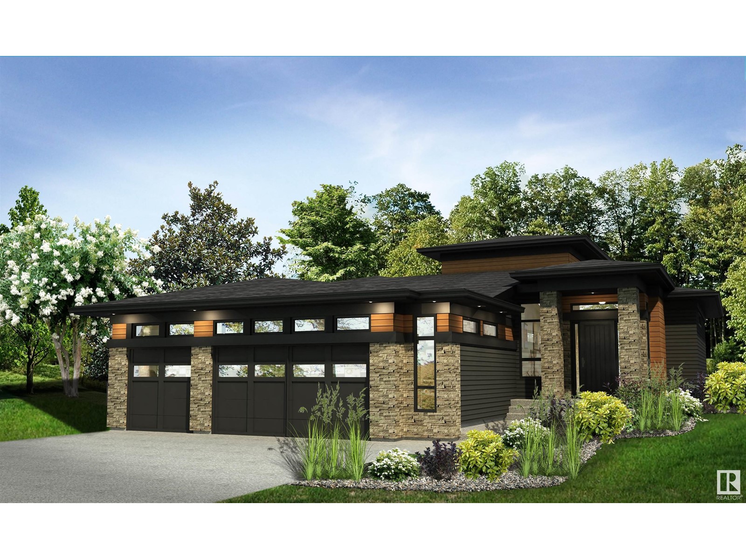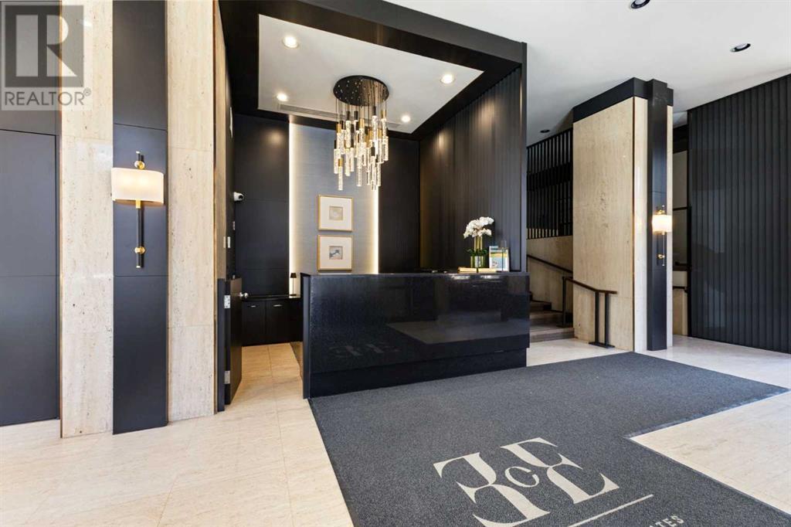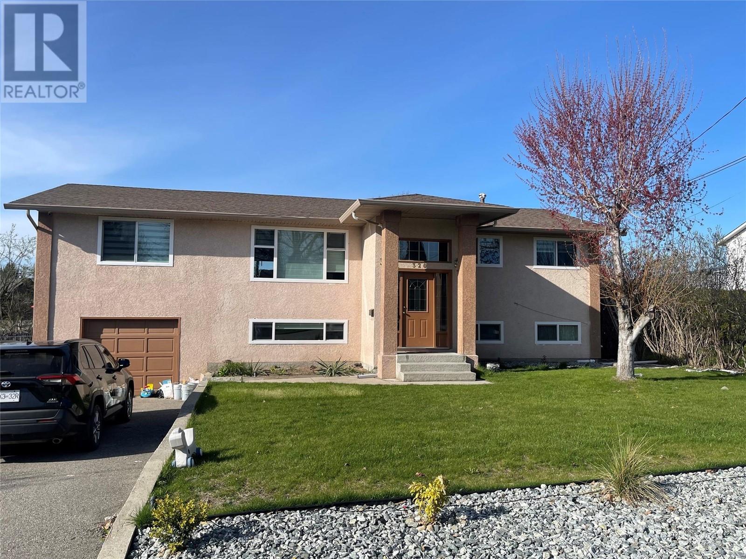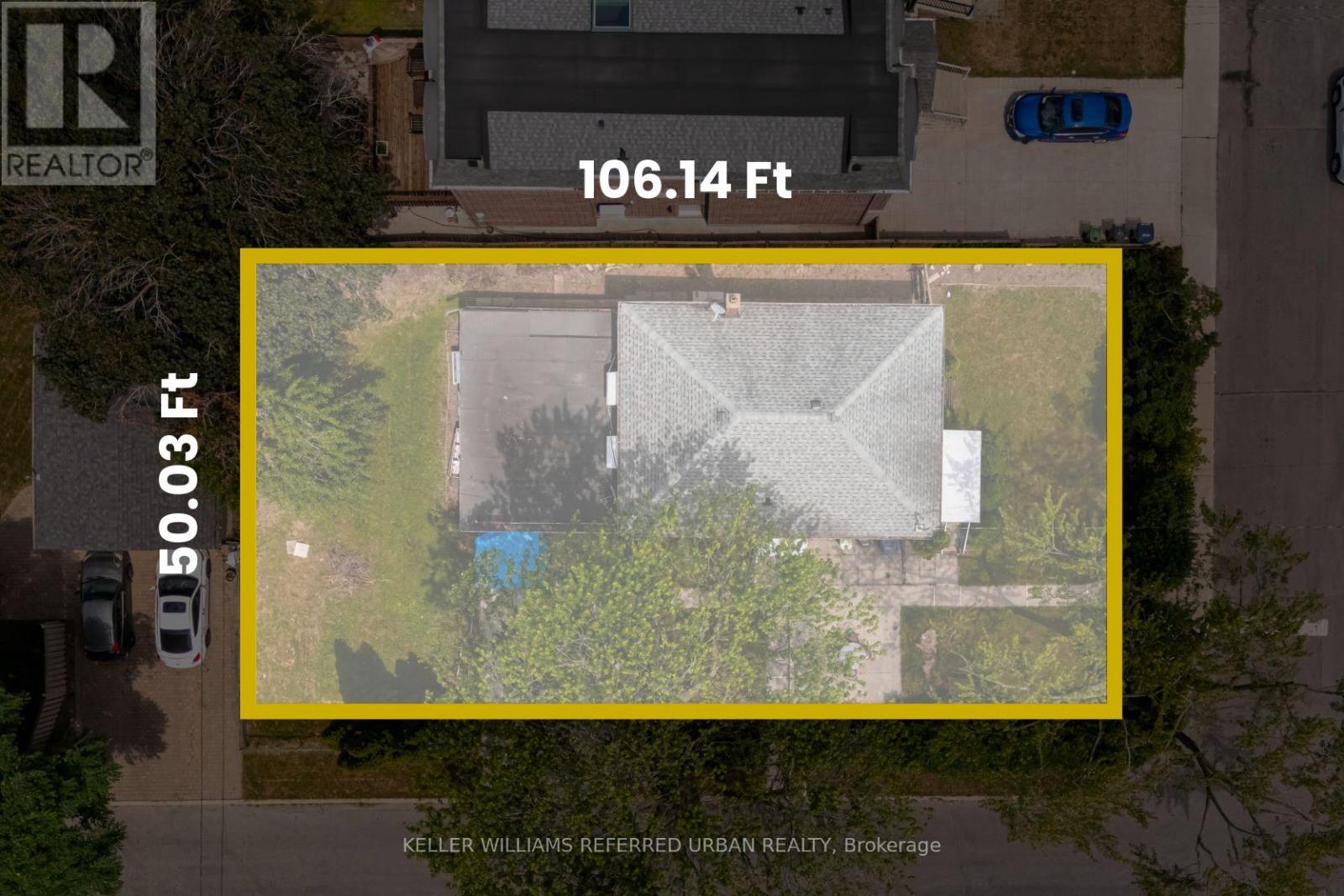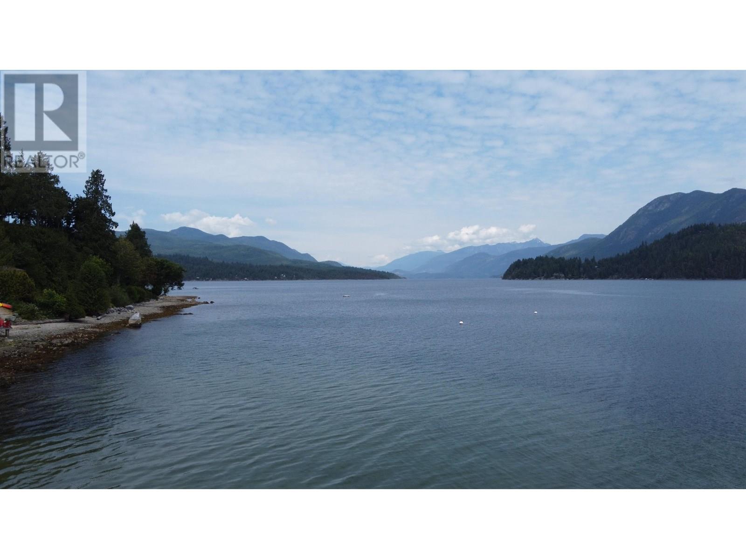58 Kenneth Avenue
Oshawa, Ontario
Downtown, conveniently located a block away from the courthouse, costco, shopping, transit, schools, etc. This property was completely gutted and renovated; 4 units with separated hydro meters, new furnace, new roof, new flooring, new plumbing, new electrical, new windows, new washrooms, pot lights inside and outside, new driveway, new rear deck, new fence to backyard, separate entrance to partially finished basement. (id:60626)
The Realty Market Inc
1746 Lewis Road
Kelowna, British Columbia
Beautifully Renovated Creekside Rancher on a Quiet Street! This immaculately cared-for 3 bed, 2 bath rancher is full of charm, natural light, and thoughtful upgrades. The open floor plan flows seamlessly through the updated kitchen, living, and dining spaces—perfect for easy living and entertaining. Major renovations include new flooring, baseboards, bathrooms, laundry room, plumbing, most electrical (including breakers), and a freshly sanded and stained deck (June 2025). The roof, soffits, eavestroughs, and exterior paint were all completed in 2017, and a smart irrigation system installed in 2019 lets you control watering right from your phone. Enjoy treetop views and ultimate privacy from the spacious deck, relax in the front yard or the back shaded seating area amongst the trees and listen to the creek that flows through the property. Other perks include an attached garage and ample parking. A true move-in ready gem with timeless style and modern upgrades throughout! (id:60626)
Royal LePage Kelowna
17522 Hwy. #7 Highway
Tay Valley, Ontario
Don't miss this rare opportunity to acquire a high-visibility commercial property in one of Eastern Ontarios fastest-growing and most dynamic corridors. Located directly on Highway 7 at the edge of Perth, this well-maintained property sits on over half an acre and offers exceptional exposure, dual access points, and parking for 50+ vehicles ideal for customer-facing or high-volume operations. The building features a 3-bay garage (two bays with 12-foot clear height, one with 10-foot), office space, two 2-piece bathrooms, and is equipped with two 10,000 lb hoists along with other essential tools for automotive use.This location has served as a trusted auto repair shop and used car dealership since 1991, building a 5-star reputation and a loyal clientele throughout the region. Though the sale includes land and building only, the longstanding presence of the business combined with UCDA membership for over 30 years highlights the property's commercial value and potential. Positioned just minutes from a major new Chevrolet dealership currently under construction, this site is poised to benefit from significant commercial growth and increased customer traffic. Perfect for entrepreneurs, investors, or developers looking to establish or expand in a proven, high-traffic location. (id:60626)
Royal LePage Team Realty
Royal LePage Team Realty Mcelheran & Associates
171 River Valley Drive
Huntsville, Ontario
Excellent year round home privately positioned in a gorgeous Muskoka setting on the Muskoka River, conveniently located between Bracebridge and Huntsville on a quiet year round municipal road. Large 1.46 lot featuring, wonderful privacy, 215' of frontage on the Muskoka River with easy access to the water's edge with with it's own dock and a nice naturally sandy shoreline for swimming! Built in 2001 and very well maintained this custom built raised bungalow features over 2,600 sq ft of finished living area on both levels. The main floor offers; a bright and open concept main living area with level entrance foyer, hardwood floors, large kitchen with ample cupboard space, main floor laundry w/inside access to the double attached garage, formal dining area with walkout to a wonderful screened porch, living room with lots of windows overlooking the river, 4pc main bathroom & 3 bedrooms including primary bedroom w/4 pc en-suite bath. Full basement features a finished Recroom w/wet bar and walkout, 2 separate offices, sitting area w/cozy woodstove, den & multiple storage rooms. Forced air propane heating and central air conditioning (furnace and A/C unit replaced in 2023), worry free Generac back up generator, drilled well and much more. (id:60626)
Royal LePage Lakes Of Muskoka Realty
517 Hoover Street
Nelson, British Columbia
Almost new and a very unique opportunity. This front back duplex offers a central location and quality finishings throught all 3 finished levels. The front unit enters into the open floor plan with changeable design with a moveable island that allows for your choice of a larger kitchen area or keep it cozy and more room for dining and living space, head upstairs to the primary bedroom with vaulted ceilings, office nook and full bathroom and skylights, or make your way downstairs to the lower level and the 2nd bedroom, full bathroom, laundry and walkout entry. The rear unit offers all the same finishings and features but with the lower level being the main living area and kitchen, walk up one flight of stairs to the 2nd bedroom, full bathroom and laundry room, and one more flight of stairs takes you to the spacious primary bedroom level with full bathroom, nook and vaulted ceilings. Each unit has its own meters and are separate from each other for utilities. Ideal for those looking for a shared purchase, parents and kids, or opportunity to strata title the property and sell one or both units (great value if stratified and sold individually), or those looking to live in a newer unit and have a great rental income or mortgage helper. So many options but a great solid and well finished home. (id:60626)
Coldwell Banker Rosling Real Estate (Nelson)
52 Eldridge Pt
St. Albert, Alberta
Welcome to this stunning custom-built bungalow located in Erin Ridge North. Designed and built by Veneto Custom Homes, this 1,650 sq. ft. residence on the main floor, combined with an additional 1,300 sq. ft. of fully developed walk-out basement, offers a perfect blend of luxury, comfort, and practicality, ideal for age-in-place living. This home features three spacious bedrooms and 2.5 beautifully designed bathrooms. The primary suite is a true retreat, offering a spa-like ensuite that exudes relaxation and elegance. The open-concept main floor is thoughtfully designed with high-quality finishes, creating an inviting space for both daily living and entertaining. The triple car garage provides ample room for vehicles and extra storage. Downstairs, includes two bedrooms, a large recreation room, and a stylish wet bar, perfect for hosting gatherings or enjoying family time. Situated in a prime location, this home offers easy access to parks, schools, and all the amenities Erin Ridge North has to offer. (id:60626)
Blackmore Real Estate
C400, 500 Eau Claire Avenue Sw
Calgary, Alberta
The Pinnacle of Urban Sophistication. This exceptional 3,022 square foot sub-penthouse residence offers an unparalleled standard of refined living. Situated within the distinguished address of 500 Eau Claire Avenue SW. This two-bedroom, three-bathroom, plus den apartment is a testament to classic design, meticulous craftsmanship, and an unwavering commitment to sophisticated comfort. Upon entering via a private lobby landing, residents are immediately enveloped in an atmosphere of understated grandeur. The meticulously designed living and dining areas flow seamlessly, offering an ideal setting for both intimate gatherings and grand entertaining. Thoughtfully curated finishes, including bespoke millwork underscore the residence's exceptional quality. Adjacent to the kitchen, the versatile den provides a dedicated space for a home office, library, or media room, adapting effortlessly to the discerning homeowner's needs. The primary bedroom is a sanctuary of tranquility, boasting generous proportions, a private loft, and a ensuite bathroom. The well-appointed second bedroom offers ample closet space, ensuring comfort and privacy for guests or family. Beyond the exquisite interiors, residents of this sub-penthouse enjoy exclusive access to premium building amenities, including fitness center, indoor pool/spa, a residents' lounge, and dedicated concierge services. Featuring two side by side parking stalls with close proximity to the elevator. A rare opportunity to acquire a truly exceptional property in the heart of the city, with quick access to the downtown core and the new Eau Claire Athletic Club. (id:60626)
Century 21 Bravo Realty
320 Felix Road Lot# 7
Kelowna, British Columbia
6 bedrooms 3 bathrooms Large Lot Home is located in the Rutland area and close to all amenities, newly renovated, close to School, Shopping, Transit. Flat Site, Limited Traffic. (id:60626)
Royal LePage Kelowna
875-877 Jones Street
Kelowna, British Columbia
Prime Location – Exceptional Investment Opportunity! Nestled at the base of Knox Mountain, this centrally located property offers unparalleled access to Kelowna’s vibrant downtown lifestyle. Just steps from beaches, parks, hiking trails, the Brewery District, and top-rated restaurants, this location is truly unbeatable. The property features a 2-bedroom, 1-bathroom main house alongside a custom-built 2-bedroom, 2-bathroom carriage home constructed in 2016 by Harmony Homes. The second dwelling presents a fantastic opportunity for rental income, multi-generational living, or guest accommodations. The modern carriage home boasts an open-concept design with a spacious living area, a generous primary suite with direct access to a fully fenced backyard, and contemporary finishes throughout. Meanwhile, the charming main house offers a functional layout with two spacious bedrooms, a full bathroom on the main level, and an unfinished basement, allowing for further potential. Significant upgrades include: Windows (2012), Roof (2015/2016), HWT (2022), Flooring (2020). With MF1 zoning and the potential for rezoning to MF2, this property offers significant development potential in a highly sought-after area. Additionally, the upcoming Tolko Site redevelopment further enhances the future value of this prime investment. Seize the opportunity to own a property in one of Kelowna’s most desirable locations—whether as a personal residence, rental investment, or future development project. (id:60626)
Oakwyn Realty Okanagan
44 Maybourne Avenue
Toronto, Ontario
Stylish Living with Future Potential in Toronto's Hottest Up-and-Coming Neighbourhood! Welcome to 44 Maybourne Ave, a beautifully renovated home on a quiet, tree-lined street in the heart of Clairlea-Birchmount. This family-friendly pocket is quickly becoming one of Toronto's most talked-about gentrifying neighbourhoods, where lot-splitting and redevelopment are already in motion. Set on a generous lot, this home is move-in ready and filled with opportunity. Upstairs features a bright, modern layout with an open-concept living/dining area, updated kitchen, and spacious bedrooms. Downstairs, a fully finished basement with a separate entrance offers flexible living, perfect for in-laws, rental income, or a private work-from-home space. Whether you're looking for a smart investment, a family home with income potential, or a future building opportunity, this property delivers on all fronts. Steps to the subway, schools, parks, and a growing hub of shops and restaurants along St. Clair East. Live in it, rent it, or build on it, this is a rare find in a rapidly evolving Toronto neighbourhood. (id:60626)
Keller Williams Referred Urban Realty
224 Tahoe Ave
Nanaimo, British Columbia
This custom built, main level 3,430 sq ft home offers convenient upgrades, high end finishing and a unique floor plan. The vaulted ceilings and hand scrapped maple flooring walk you to the window filled living room and eating area taking in the mountain and city views. The separate living room and family room both have their own gas fireplaces with custom tile surround and 11.5 ft ceilings. The kitchen has high-end stainless steel appliances, beautiful granite counters & backsplash and ample cupboard space. The master bedroom which is on the main level, also with over 11ft ceilings walks out to the deck and walks into its spa inspired bathroom and walk in closet. Finishing off the main level is a laundry room, second bedroom and bathroom along with a beautiful open dining room with coffered ceilings. The lower level is open for the imagination to suite, Air BNB, or have for the teenagers and extended family. The basement has a wetbar/RI Kitchen for a hobby room or suite. A third bedroom is separated nicely with a 3rd bathroom and could be used as a second master bedroom. Enjoy movie night with a custom equipped theater room with 10'8 ft ceilings. Other features include a heat pump, 50 year roof, newer deck and railings and private back yard. Close to all amenities including schools, rinks, pools and popular Westwood lake make this a convenient and perfect family home. (id:60626)
460 Realty Inc. (Na)
6340 N Gale Avenue
Sechelt, British Columbia
Discover a rare opportunity at 6340 North Gale Ave in Sechelt-an extraordinary 1.012-acre waterfront lot with panoramic views up and down Sechelt Inlet. Zoned for two homes, this stunning property offers unmatched potential. Building plans are available, with geotechnical and environmental assessments complete and a development permit near approval. Enjoy privacy from the road via a private laneway, and launch your boat, kayak, or paddleboard directly from your shoreline to fish, crab, or gather oysters. With clams likely right at your doorstep, this is a dream location and a forever piece of paradise. Ask your Realtor for a full information package and to make an appointmnet to walk the property. (id:60626)
RE/MAX City Realty

