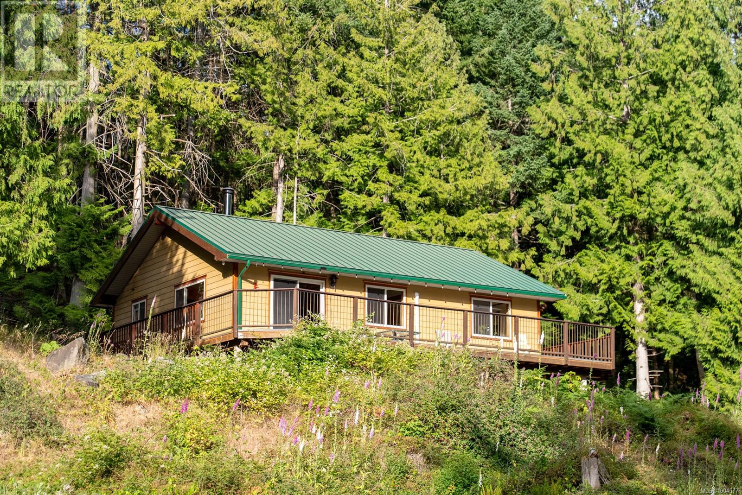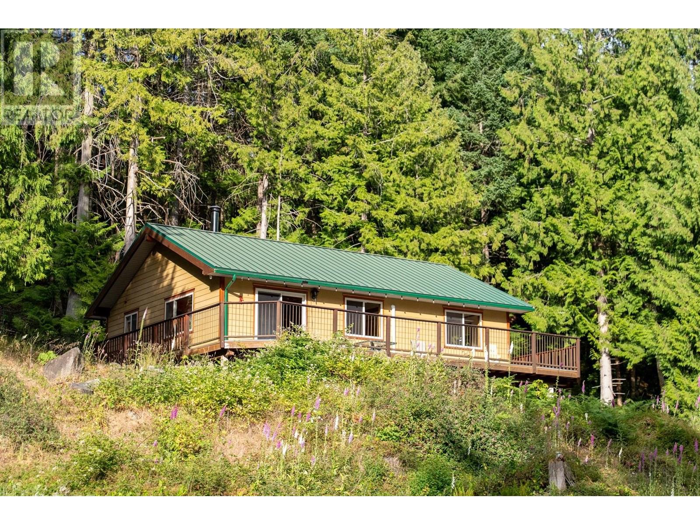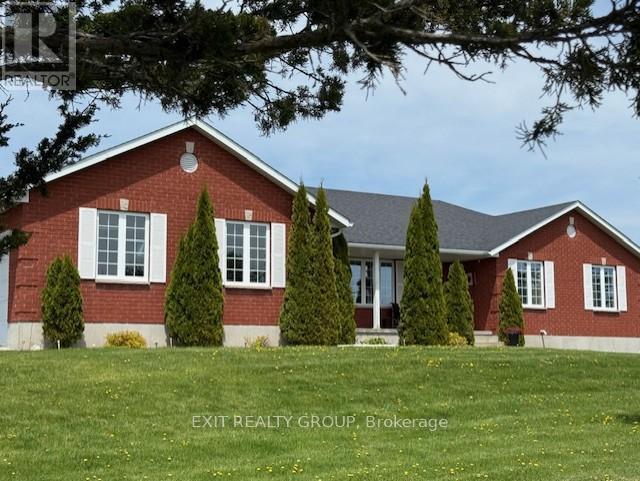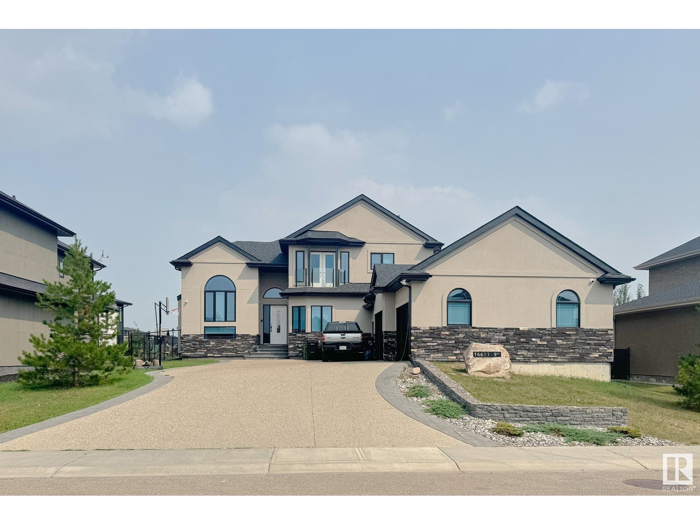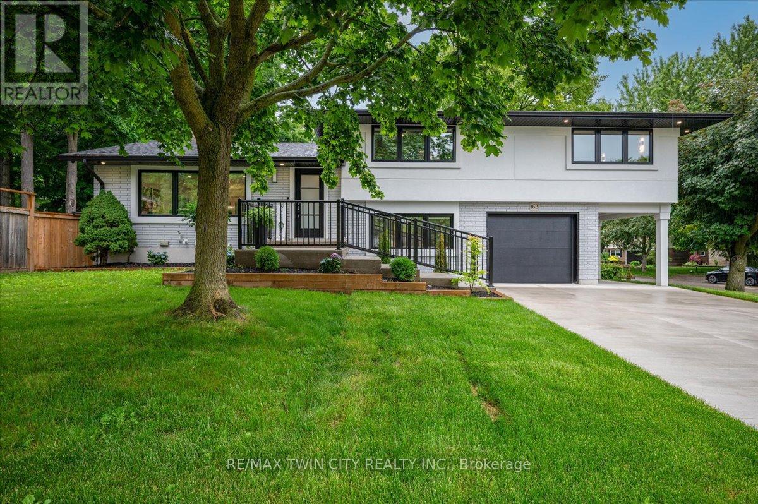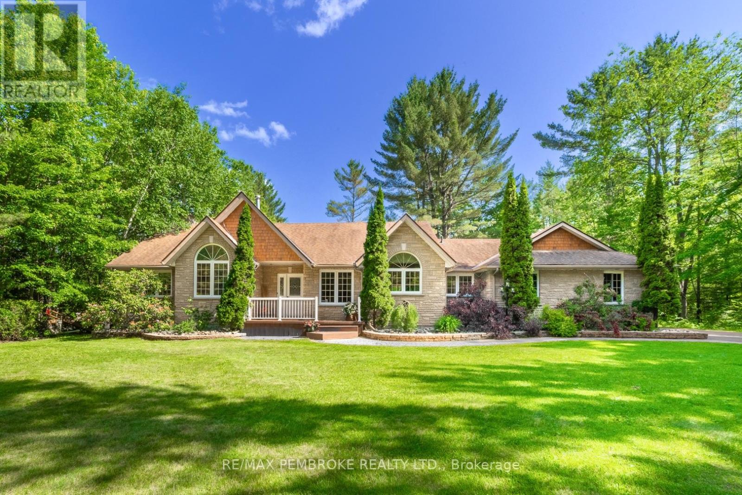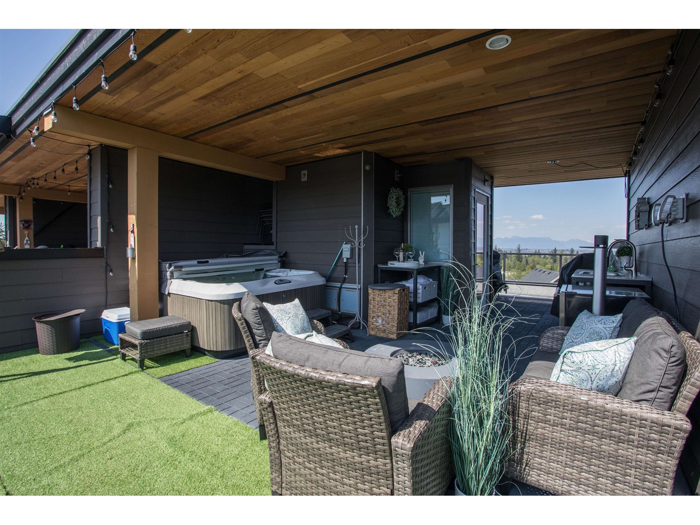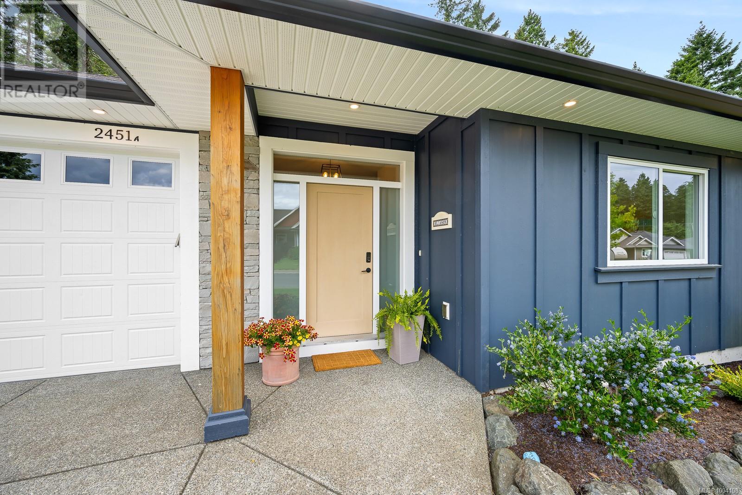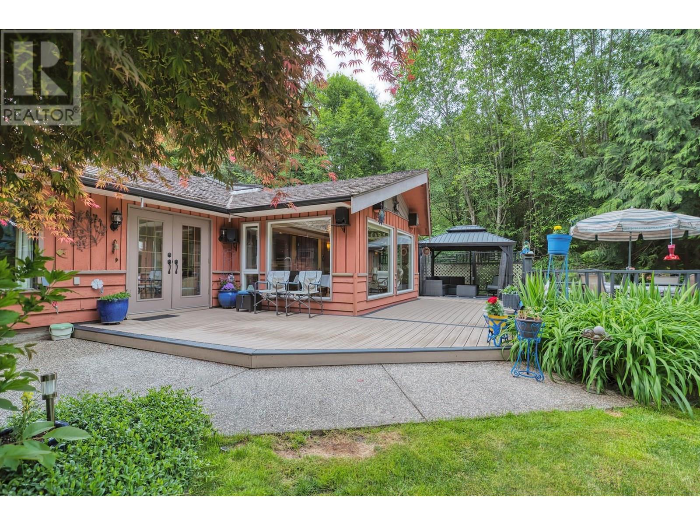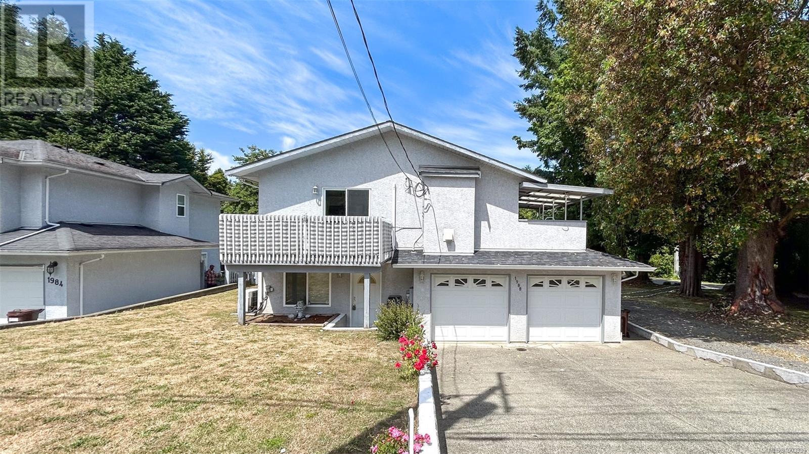5574 Hooson Rd
Pender Island, British Columbia
A Truly One-of-a-Kind Pender Island Retreat. Ultra private. Utterly peaceful. Unforgettable. Welcome to the end of the road—literally. Tucked away at the very end of Hooson Road, this exceptional5.93-acre property offers the kind of privacy and tranquility that’s nearly impossible to find. Surrounded by parkland and just steps from the Mt. Menzies trailhead, this is a rare sanctuary immersed in nature. As you meander up the forested driveway, the trees part to reveal a sunny, fully fenced approximately 2-acre clearing—an ideal setting for peaceful living or creative pursuits. At its heart is a custom, well-built West Coast home featuring a durable metal roof, Hardie Plank siding, efficient Heat Pump and rich hardwood flooring throughout. The main level offers comfortable, easy living, while the walk-out basement invites your imagination—keep it as a workshop or transform it into a rec room, gym, or additional living space. Stroll over to your charming studio bunkie—affectionately known as La Cantina—perfect for guests, art, or a quiet escape. A tucked-away sauna, fenced garden with fruit trees, and complete sense of serenity complete the outdoor experience. This property has previously been home to a successful dog boarding and training business, and the layout lends itself beautifully to continued use or fresh ideas. Just minutes from the ocean and Hope Bay, this is a very special part of Pender Island, and there's truly nothing else like it. (id:60626)
RE/MAX Lifestyles Realty
5574 Hooson Road
Pender Island, British Columbia
Ultra private. Utterly peaceful. Tucked away at the end of Hooson Rd, this 5.93-ac property offers privacy and tranquility that´s nearly impossible to find. Surrounded by parkland and steps from Mt. Menzies trail. The forested driveway opens to a sunny, fully fenced approx. 2-ac clearing. At its heart is a custom, well-built West Coast home featuring a metal roof, HardiePlank siding, Heat Pump and hardwood flooring. The main level offers comfortable, easy living. The walk-out basement used as a workshop or transform it into a rec rm, gym or more living space. The studio bunkie, sauna, fenced garden & fruit trees complete the outdoor retreat. Home to successful dog boarding/training business. Minutes from the ocean and Hope Bay, this is a very special place, there's nothing else like it. (id:60626)
RE/MAX Lifestyles Realty
706 West Gore Street
Nelson, British Columbia
Architectural Gem on a Private Lot in Nelson This one-of-a-kind, Thomas Loh architecturally designed, home sits proudly on a beautifully landscaped corner lot in the heart of Rosemont in Nelson. Featuring 3 bedrooms and 5 bathrooms, this stunning residence has been recently updated with new engineered composite wood plank flooring, as well as fresh interior and exterior paint, blending timeless elegance with modern style. Vacant and move-in ready, this home offers quick possession! The open-concept main floor is designed for living and entertaining, with expansive windows and patios perfectly positioned to allow for indoor/ outdoor living in the summer months. The second-floor master suite is an outstanding private retreat, offering serene vistas and a thoughtful design. Every detail of this home has been crafted for both beauty and functionality, featuring a geo-thermal heating system, energy-efficient low-e windows, custom cabinetry, elegant flooring, and custom wrought-iron railings. A centrally located natural gas fireplace creates a cozy ambiance for colder months. The lower level boasts two spacious bedrooms and three bathrooms, ideal for family or guests. The property also includes a multi-purpose room to bring your own ideas for and a double garage with direct access to the main floor, ensuring convenience and practicality for everyday living. Set on a corner lot with stunning landscaping, this home is as welcoming outdoors as it is inside. With its new updates, thoughtful design, and unbeatable location, this property offers a rare opportunity to enjoy luxury living and privacy in the vibrant community of Nelson. (id:60626)
Exp Realty
1047 Lazier Road
Tyendinaga, Ontario
A beautiful, spacious home nestled into almost 90 acres just north of Belleville. Enjoy the great outdoors with lots of wildlife, deer, turkey, rabbits and birds of all kinds. Plenty of walking and ATV trails. Areas of beautiful hardwood trees, open fields and a small marsh. Put your toys in the double attached garage or in the insulated 3 bay detached garage, or in the large wooden garden shed. The solid brick bungalow has an open concept kitchen (granite countertops), dining area, living room and family room. The lower level has a full walkout with in-law potential and a home office. Enjoy the cozy woodstove on those cold winter nights. Three and a half bathrooms, 5 bedrooms, hardwood floors, back-up Generator, main floor laundry, security system, large deck overlooking the Wentworth landscaping. Kitchen updated and new appliances in 2019, new shingles in 2016, new AC in 2016. (id:60626)
Exit Realty Group
16611 9 St Ne
Edmonton, Alberta
This luxury with total living space over 5,000Sq ft, custom-built home in Quarry Ridge seamlessly blends elegance and functionality. Upon entry, you're greeted by soaring ceilings, a custom maple open-tread staircase. The formal living room and flex area provide an elegant touch. The chef’s kitchen, equipped with a custom spice kitchen, ensures an efficient and enjoyable culinary experience. The open kitchen, living, and dining areas, along with a formal dining room, are perfect for hosting large gatherings. The master bedroom features a luxurious 6-piece spa ensuite with a Jacuzzi tub, steam and spray shower, and two walk-in wardrobes. Two additional bedrooms share a bathroom, while a fourth bedroom boasts a balcony. The basement, includes a theatre room and a recreation room, providing ample space for entertainment and relaxation. The property features a triple garage, large windows, and abundant natural light. The architecture optimally utilizes every corner, making this home both beautiful. (id:60626)
Century 21 Smart Realty
162 Greenbrook Drive
Kitchener, Ontario
Mature and desirable forest hill location meets fully modernized side split on beautiful, wooded lot. 162 Greenbrook drive has undergone an addition and major renovation adding square footage to transform the primary bedroom to include an oversized walk in closet and 3 piece luxury ensuite. An elegant stucco exterior compliments the brick, enhances R value, and accents the newly replaced windows and overhanging soffits. Luxury vinyl plank and hardwood stairs span majority of the carpet free home with pot lighting and modern light fixtures distributed throughout. The elegant eat in kitchen, features floor to ceiling cabinets with a shaker door style, centre island with quartz countertops and stainless steel appliances. Entertainment space extends from this space to the oversized fully fenced yard through the sliding patio door. One level up leads to 3 bedrooms, a 5 piece main bathroom and 3 piece ensuite with heated floors, beautifully finished with designer tile, bath tube and shower niches, and glass enclosures. The ground level consists of the 4th bedroom, 3 piece bathroom, and leads to the beautifully finished epoxy floor garage. The basement level offers maximum versatility with a direct family room back door to outside access, fully finished laundry and office; giving you the ability to offer a potential separate living space. The updates are pristine and consistent throughout. Roof and windows new in 2023, gas stove, dryer, and BBQ hook up. This home checks lots of boxes, move in and enjoy! (id:60626)
RE/MAX Twin City Realty Inc.
559 Black Bay Road
Petawawa, Ontario
Welcome to this stunning ranch-style home nestled on just over an acre. This spacious property features 4 bedrooms (3+1), an office/gym, & 3 baths. Enter through the garage into a well organized mud room w/ built in storage & a bench which leads directly into the kitchen.The kitchen is beautifully appointed w/granite counters, a breakfast bar, a cozy breakfast nook, & a charming half round window that fills the space with natural light. A fantastic laundry rm is conveniently located nearby. The inviting living rm overlooks the back patio & includes built in cabinets & a cultured stone accent wall w/ a propane fireplace.The dining rm boasts vaulted ceilings & opens to a covered back deck. The spacious primary bedrm is a private retreat offering calming views, a walk in closet & luxurious ensuite bath. The ensuite includes a lg soaker tub, dual vanities with granite & separate shower. The finished L/L features a lg family rm complete with a bar, a pull down screen for movie nights, brick accent wall with a wood stove, an additional bedrm, an office/gym, & a finished storage closet w/ built-in shelving. There is also a 2pc bath with rough-ins in place for a shower. The back yard is an entertainers dream. Enjoy a built-in outdoor kitchen w/ plumbing, a beautiful stone patio & a dedicated dining area with its own stone fireplace- perfect for chilly evenings. Don't miss the twinkling sound of the pond complete w/ gold fish. For bug-free comfort, relax in the screened-in gazebo, spacious enough to fit both living & dining furniture. Additional features include an attached heated double-car garage & a separate heated barn/workshop w/ garage space, two insulated stalls, a storage area & a non heated loft. There's also a 3 bay storage shed with garage doors ideal for storing recreational equipment! A sprinkler system for the lawn & future hot tub water line ready to go. The house shines beautifully in the evening, thanks to well placed exterior lighting! (id:60626)
RE/MAX Pembroke Realty Ltd.
47 2825 159 Street
Surrey, British Columbia
Greenway in Southridge Club.This is a completely customized townhome and nothing like the rest! Upgrades are A/C, all closets have built-ins, kitchen pantry and Coffee station with beverage centre, extensive mouldings, real brick feature wall, washed pine accent ceiling in living room, upgraded lighting.Customized entrance/mudroom, wallpaper, wainscotting, shiplap feature wall, custom fireplace, tailored drapes. Oversize garage has epoxy floor.There is 762 sq.ft. of decks including rooftop patio that spans the entire length of the home from the mountain view to the sunny south exposure. Covered hot tub area with outdoor kitchen optimizes your year round use. School is at the end of the block and shopping nearby. Additional Street Parking right at your front door. Recreation second to none! (id:60626)
Homelife Benchmark Realty Corp.
2451 Dakota Pl
Comox, British Columbia
Modern living meets versatility in this stunning 2020-built 3 bed, 2 bath rancher with full walkout basement with over 3,200 sq ft of total space tucked away on a quiet cul-de-sac close to both Comox and Courtenay amenities and backing onto treed land. Downstairs offers a fully self-contained, spacious, legal 2 bedroom suite with its own laundry room and great parking—perfect for extended family or rental income, with optional interior access to main home. The main level features 9-ft ceilings, a beautifully appointed kitchen overlooking treed privacy, and a luxurious primary ensuite with a glass tile shower. Enjoy a fully fenced yard, irrigation system, RV parking, and a large unfinished area downstairs ideal for storage, a home office, or rec room. This property offers both beauty and the feeling of seclusion yet minutes to schools and amenities. (id:60626)
RE/MAX Ocean Pacific Realty (Crtny)
6241 Sechelt Inlet Road
Sechelt, British Columbia
Sprawling 2,300 square ft 3-bed rancher set on a private, level ½ an acre near the beach! Enjoy a reverse open floor plan filled with natural light from skylights and abundant windows that look out over mature gardens. Step outside to your oversized deck and listen to the soothing sounds of Brunett Creek as it meanders through your private garden oasis. The chef´s kitchen boasts craftsman-style wood cabinetry and flows into a bright dining area and spacious living room. Entertain in style under the hardtop gazebo or unwind in your fully equipped home theatre with a 75" TV, sound system, and lounge seating. Perfect for easy one-level living with indoor-outdoor harmony. Well on property can be used for irrigation. Short walk to the beaches, Brunett Creek falls, and a 3-min drive to Sechelt. (id:60626)
Sotheby's International Realty Canada
82 Chaumont Drive
Stoney Creek, Ontario
A fantastic open-concept home awaits you on family-friendly Stoney Creek Mountain! Some of the outstanding features include: Beautiful Hardwood Floors; Coffered Ceiling; Pillars; Pot Lighting; Stunning Kitchen with Quartz Countertops, Stainless Steel Appliances & Entertainment Island; Great Room with cozy Fireplace; Primary Bedroom with Ensuite & Walk in Closet; handy 2nd level Laundry and more!! Step through the sliding doors to an amazing back yard featuring a spacious Patio & Pergola, perfect for summer BBQ’s and a custom-built Shed! Just minutes to Parks, Schools, Shopping and highway access! Put this one on your “must see” list! (id:60626)
Royal LePage State Realty Inc.
1988 Mctavish Rd
North Saanich, British Columbia
Spacious 4BD/3BA home on a massive lot with suite potential! Ideal for multigenerational living, this 2-level layout offers 3 separate entries, a large yard, double garage, RV parking w/ water & sewer hookups, plus a shed. Upper level features open living/dining, covered balcony w/ hot tub, bright kitchen w/ breakfast nook, & 2BD incl. primary w/ ensuite. Lower level has 2BD & is prepped for a suite—just finish the kitchen! Steps to Park & Ride, close to shops, schools & amenities. A rare find with endless potential! Zoning and lot size may offer future development opportunities—buyer to verify with municipality. Whether you’re an investor, a large family, or looking for income potential, this property delivers flexibility and room to grow. Quiet, convenient location near transit and community essential (id:60626)
Exp Realty

