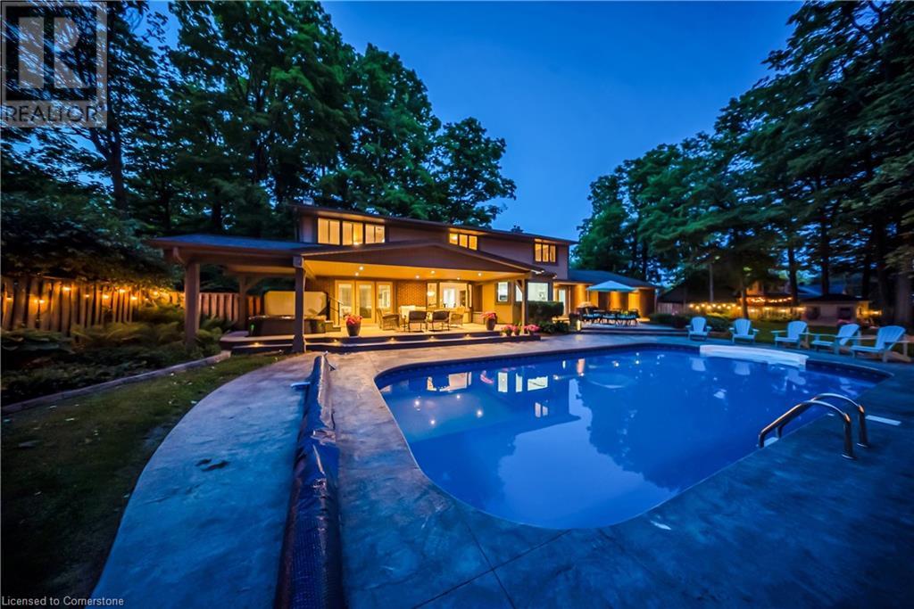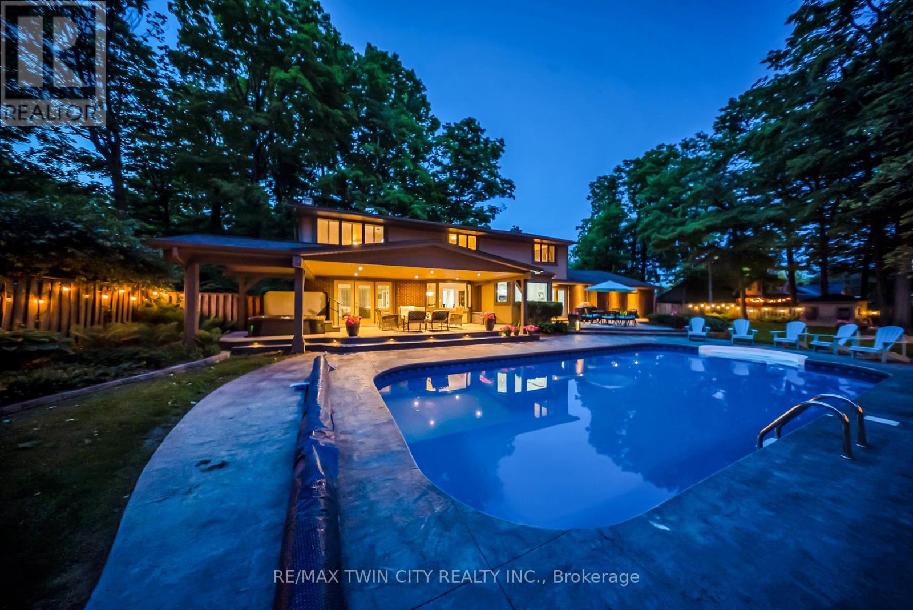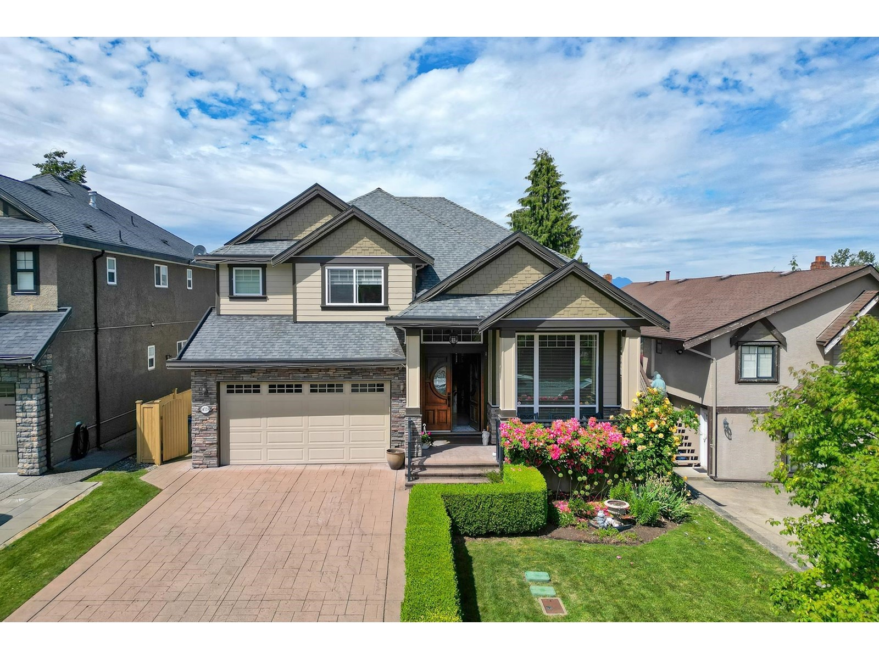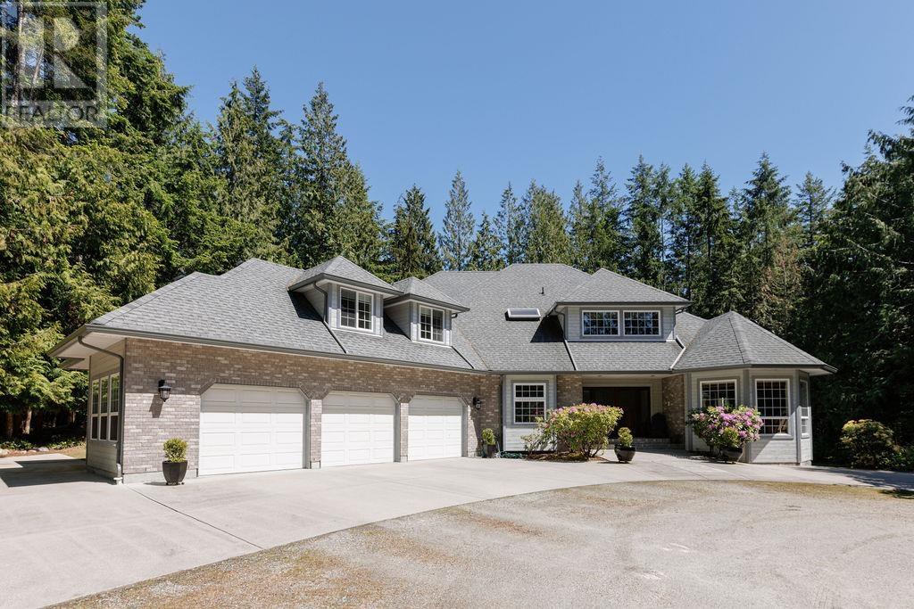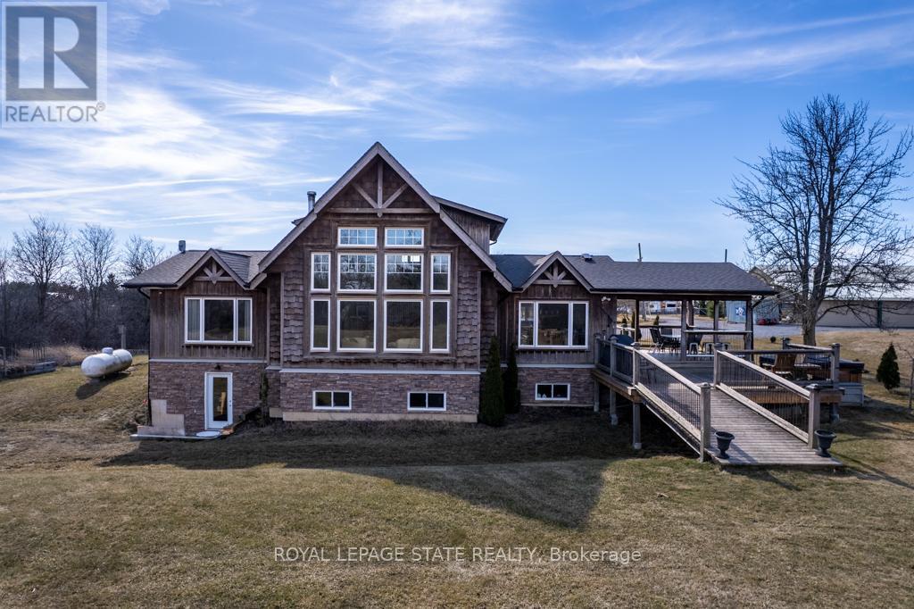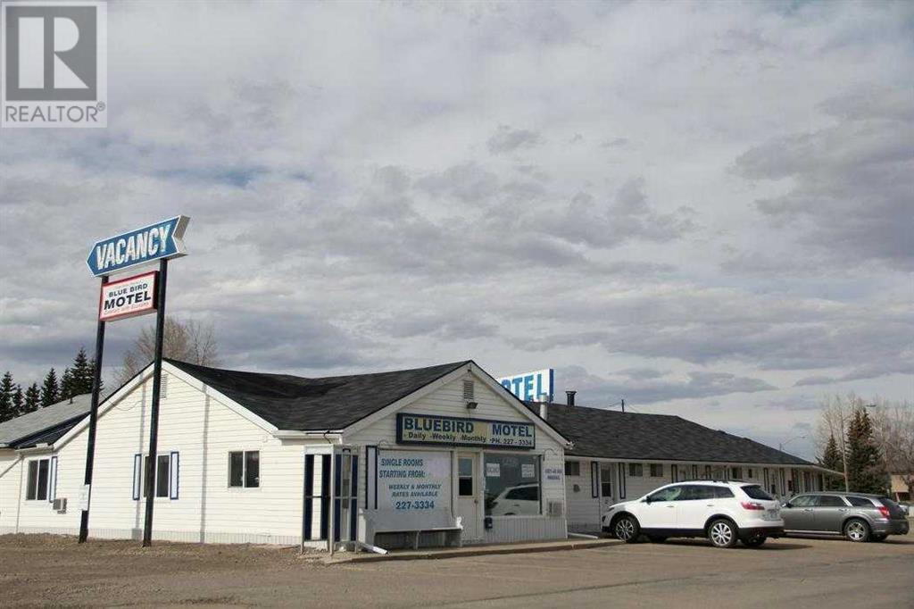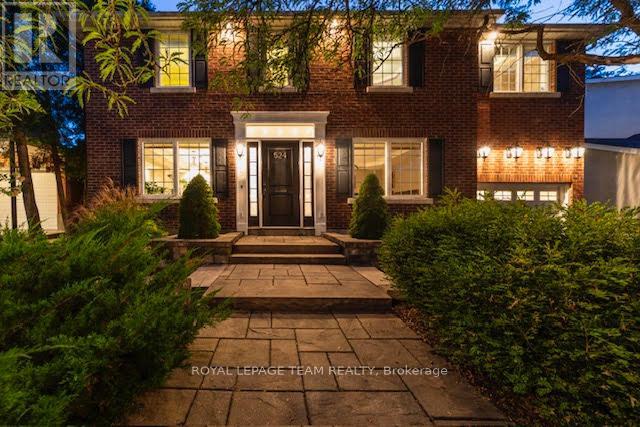253 Maple Street
Bracebridge, Ontario
Builders opportunity!!! Upon Site Plan Approval you can build 12 semis!! Don't miss out! Welcome to this special 1.256 ACRES of oversized for a town serviced lot! This 3 bedroom, 1 bath, 1000 SqFt bungalow situated in a transitioning neighborhood of Bracebridge. Metal roof, hardwood flooring throughout the living & hallway. Repairs done to side & back deck. Full height, open basement waiting for a new owner to finish & has the forced air ductwork already there ready for the natural gas from the road to be brought in. Newer electrical wiring & breaker panel. Hidden from view is a 30 X 21 Garden House at back west side of the lot. Terrific yard for storing your own boat or recreational vehicle. Land will be Site Plan Approved and ready to build in 9 months!!!! Don't miss this Builders Opportunity to build 12 Semi's in the heart of Bracebridge. (id:60626)
Century 21 Best Sellers Ltd.
358 Green Acres Drive
Waterloo, Ontario
Welcome to 358 Green Acres Dr, Waterloo: A Rare Gem in the Heart of Colonial Acres. This extraordinary residence, nestled on a serene street & on a beautifully landscaped lot. Thoughtfully renovated in the mid-2000s, this exceptional property has striking curb appeal. This home boasts over 5000 Sqft of meticulously finished living space. A welcoming porch & spacious foyer invite you into the gracious living room, where one of FIVE GAS FIREPLACES sets a cozy tone. The layout flows effortlessly into a dining room with walkout access to a covered Deck. The heart of the home, the chef’s kitchen, Featuring DUAL SINKS, SS Countertops, Granite island & 10ft pantry wall, equipped with high-end Appliances including a Sub-Zero fridge, double built-in Gaggenau wall ovens & 6-burner Thermador gas cooktop with a professional rangehood. The adjoining dinette opens into a bright den with a built-in desk. The main floor also features a stylish 2pc powder room & inviting family room complete with another gas fireplace. A standout element, is the luxurious main floor bedroom which includes a large walk-in closet & a beautifully appointed 3pc ensuite. Upstairs, the home includes 4 spacious, sun-filled bedrooms. The primary suite features a large walk-in closet, built-in armoires, 3-sided fireplace with 5pc ensuite that feels like a spa. The additional bedrooms are bright, offering their own personal sinks & built-in storage. The main bath on this level is equally impressive. The fully finished basement adds more living space featuring Recreation room with another fireplace, 2 versatile bonus rooms, a 3pc bath & an infrared sauna. Outside, the backyard offers Deck with another Fireplace, beautifully manicured garden, HEATED POOL, stamped concrete patio & a cabana complete with a 2pc bath for added convenience. This place is an entertainer’s dream where every moment feels like a vacation. This remarkable home is your rare opportunity to experience it firsthand. Book your showing Today! (id:60626)
RE/MAX Twin City Realty Inc.
358 Green Acres Drive
Waterloo, Ontario
Welcome to 358 Green Acres Dr, Waterloo: A Rare Gem in the Heart of Colonial Acres. This extraordinary residence, nestled on a serene street & on a beautifully landscaped lot. Thoughtfully renovated in the mid-2000s, this exceptional property has striking curb appeal. This home boasts over 5000 Sqft of meticulously finished living space. A welcoming porch & spacious foyer invite you into the gracious living room, where one of FIVE GAS FIREPLACES sets a cozy tone. The layout flows effortlessly into a dining room with walkout access to a covered Deck. The heart of the home, the chefs kitchen, Featuring DUAL SINKS, SS Countertops, Granite island & 10ft pantry wall, equipped with high-end Appliances including a Sub-Zero fridge, double built-in Gaggenau wall ovens & 6-burner Thermador gas cooktop with a professional rangehood. The adjoining dinette opens into a bright den with a built-in desk. The main floor also features a stylish 2pc powder room & inviting family room complete with another gas fireplace. A standout element, is the luxurious main floor bedroom which includes a large walk-in closet & a beautifully appointed 3pc ensuite. Upstairs, the home includes 4 spacious, sun-filled bedrooms. The primary suite features a large walk-in closet, built-in armoires, 3-sided fireplace with 5pc ensuite that feels like a spa. The additional bedrooms are bright, offering their own personal sinks & built-in storage. The main bath on this level is equally impressive. The fully finished basement adds more living space featuring Recreation room with another fireplace, 2 versatile bonus rooms, a 3pc bath & an infrared sauna. Outside, the backyard offers Deck with another Fireplace, beautifully manicured garden, HEATED POOL, stamped concrete patio & a cabana complete with a 2pc bath for added convenience. This place is an entertainers dream where every moment feels like a vacation. This remarkable home is your rare opportunity to experience it firsthand. Book your showing Today! (id:60626)
RE/MAX Twin City Realty Inc.
14759 60a Avenue
Surrey, British Columbia
Outstanding custom-built home on a 7029 sqft lot, thoughtfully designed for comfort and convenience! Beautifully landscaped property features a lush green backyard and meticulous, high-quality finishes throughout. Located in a family-friendly neighborhood, just minutes from Sullivan Heights Secondary, Fresh St. Market, YMCA, parks, and transit. The main kitchen is a chef's dream with stunning countertops, complemented by a full wok kitchen. Enjoy year-round comfort with Heat Pump, AC, Built-in Vacuum & in ground Sprinkler System. Basement includes a 1-bedroom legal suite with a separate entry, plus an additional living area with wet bar and bedroom-easily convertible into a second suite. Two separate basement entries offer great flexibility! Full Bathroom and Bedroom on the Main floor. (id:60626)
Sutton Centre Realty
1356 Roberts Creek Road
Roberts Creek, British Columbia
Driving up the tree lined driveway to the upscale home on the park setting 2.5 acres is bound to impress. This upscale 3-4 bdrm, open floorplan home has high end finishing throughout, boasting a large primary suite, gourmet kitchen, formal living room, home office, large entertainment size sundeck, 3 car garage and much more. The 2nd private driveway leads to an amassing coach house and multi purpose shop with 10' double bay doors, 16' ceilings & room for all your toys and could be a great revenue source. The property is located overlooking the picturesque 18th hole at Sunshine Coast Golf Club and is only blocks from the village of Roberts Creek, trails, beaches, & everything this great community has to offer. This highly desirable estate is in show ready condition. (id:60626)
Sutton Group-West Coast Realty
1 Hickey Island
Front Of Leeds & Seeleys Bay, Ontario
The one of the largest single-family island in the Thousand Islands, 26 +/- acres with beautiful views across to the USA & if you look very carefully, you can see a glimpse of the freighters as they pass Clayton, NY. The island has a fabulous harbour with fixed, double boatport, shoreline dock & floating dock. The insulated 3-bedroom, 2-bathroom cottage was built in 1980s & has an open concept great room with huge windows overlooking the river & island. Dining area has windows on 3 sides & a glass roof. The primary bedroom has a walk-in closet, 3-piece ensuite bath & walk out to the south facing deck. Wide decks surround 4 sides of the cottage. **EXTRAS** The 1000 Islands: Canada's best known, least visited holiday playground. It is unspoiled and at one with nature yet easily accessible from Ottawa, Montreal, Toronto & Watertown and Syracuse NY. Come & visit and you will never leave. (id:60626)
Chestnut Park Real Estate Limited
1354 105 Route
Douglas, New Brunswick
With apprx 5500 sq ft of living space this is a rare gem w/ BREATHTAKING panoramic views of the Saint John River from one of the most magnificent homes on the market in New Brunswick! Located within 10mins of Fredericton, this impeccably built residence boasts mesmerizing sunrises & enchanting sunsets from your own front yard! Efficiently heated w/ 2 state-of-the-art geothermal heat pumps, this home ensures comfort year-round while minimizing energy costs. Step outside to enjoy your private, heated, salt water pool, perfect for relaxation & entertaining, alongside a triple car garage & a detached toy garage for your hobbies. The property features a sweeping paved driveway that welcomes you to this tranquil retreat. Inside, the flawless design showcases a gourmet chefs kitchen & separate pantry w/ sink, culinary enthusiasts, & a dedicated home office for productivity. With 7 spacious bedrooms & 4.5 luxurious bathrooms, theres plenty of room for family & guests, as well as at-home gym space & a separate playrm! Oversized windows throughout the property showcase breathtaking river views that are unmatched creating a seamless connection between indoor & outdoor living. Surrounded by stunning nature trails, this property is perfect for outdoor enthusiasts, exploring the scenic beauty of your surroundings w/ hiking or ATV rides right at your door, as well as nearby convenience store & gas bar! This extraordinary home combines elegance w/ functionality, making it a true sanctuary! (id:60626)
Exp Realty
48 Durham Street
Grey Highlands, Ontario
The Original Flesherton Mill is a rare and extraordinary opportunity to own a piece of history, masterfully transformed into a luxury retreat. Built in 1863 by the son of William Kingston Flesher, after whom the village was named, this historic woolen mill has been reimagined into two stunning residences known as The River and The Fall. Nestled on 1.4 acres with the Boyne River winding through the back, this idyllic property boasts over 200 feet of river frontage and the breathtaking Boyne River Falls cascading in your backyard, creating a truly magical setting. Set far back from the road and surrounded by nature, this remarkable property offers privacy and tranquility while delivering high-end modern living. The River Unit is a spacious two-level suite featuring three bedrooms and two bathrooms. A covered walk-out porch with a private hot tub overlooks the peaceful Boyne River, offering a perfect place to unwind. This unit also includes an incredible unfinished space accessible from the second floor, providing endless potential for expansion. The Falls Unit is a three-bedroom, two-bathroom suite spanning a single level, where soaring ceilings and oversized windows bring in an abundance of natural light. Walkouts from every bedroom, where the soothing sounds of the falls create an unparalleled ambiance. Adding to the experience of ultimate relaxation, this property also features a sauna, a perfect place for self-care where you can unwind. This fully restored property presents endless opportunities for investors, those seeking multi-generational living, or buyers looking to generate rental income while occupying one unit. Thoughtfully and meticulously renovated over the course of a year, this one-of-a-kind property seamlessly blends rich history with modern luxury. Contact the listing agent for a complete feature list detailing the extensive transformation of The Flesherton Mill Suites Project. (id:60626)
Royal LePage Locations North
1655 Indiana Road E
Haldimand, Ontario
Nestled in the heart of the countryside, this 91.71 acre rural property offers the perfect blend of tranquility and modern luxury. This home is a sanctuary for those seeking a quiet and serene lifestyle. Step onto the welcoming covered front porch. As you step through the door you will immediately notice the pride of ownership. Spacious front foyer leads into the great room with a wall of north facing windows, large fireplace creating a warm and inviting atmosphere, and soaring wood ceilings. The chefs kitchen is a gourmet's delight, equipped built-in SS appliances and ample counter space. Whether you're preparing a casual meal or hosting a grand feast, this kitchen is designed to meet all your culinary needs. Sliding doors in the spacious dining area lead to a large covered deck offering views of the expansive yard. This outdoor space is perfect for entertaining guests, enjoying a morning coffee, or simply soaking in the beauty of nature. The main floor also boasts two bedrooms, providing ease of access and convenience. The main floor laundry room is practical and efficient, while the bathroom, complete with a luxurious soaker tub, offers a spa-like retreat. The second floor is open, airy and dedicated to the primary suite, which includes a walk-in closet and an ensuite bathroom. The finished basement adds an additional layer of functionality to this home, including a family room and a games room, perfect for entertainment. The basement also has an additional bedroom with a walk-in closet and a large 3pc bath with a glass and tile shower. A convenient walk-out to the backyard makes this space even more versatile. The detached garage / barn is over 3,400 sq ft and is a hobbyists dream. Hoist is included (AS IS). This charming rural property is more than just a home; it's a lifestyle, it offers the perfect escape from the hustle and bustle of city life. Discover the beauty and tranquility that awaits you in this stunning rural retreat. (id:60626)
Royal LePage State Realty
4001 48 Avenue
Innisfail, Alberta
This property presents a compelling opportunity for investors or operators interested in the motel business in Innisfail. Conveniently located along Highway #2, it benefits from high visibility and consistent traffic flow, making it well-positioned to attract a steady stream of customers. Situated on 1.87 acres of commercial land, the site offers ample space not only for current operations but also for future expansion, such as adding amenities or developing additional facilities. The non-franchise model provides operational flexibility and independence—ideal for those seeking a family-run business with control over branding and management. The motel features 44 rooms, including 21 with kitchenettes, allowing for a mix of short-term and extended-stay guests, and includes a manager’s suite with a kitchenette and garage for convenient on-site living. Recent renovations—covering interior updates, roofs, boilers, and hot water tanks—suggest the property is well-maintained and may require minimal immediate capital investment. Known for its affordability and strong client base, particularly among long-term renters, the business offers stable revenue potential. Prospective buyers should perform thorough due diligence, including financial review and local zoning assessments, to fully evaluate the investment's viability and explore growth opportunities. (id:60626)
Royal LePage Metro
Prep Realty
717 Mcmanus Avenue
Ottawa, Ontario
This beautifully designed Manotick bungalow offers the perfect blend of classic charm and modern style. Thoughtfully laid out with quality finishes and meticulous attention to detail, the home features an open-concept main living area with wide plank white oak hardwood, a stunning kitchen with walk-in pantry, and a cozy living room with gas fireplace and custom built-ins. The elegant formal dining room sets the stage for refined entertaining, while natural light pours into the sunroom, drawing attention to the elegance of the Norwegian fireplace a perfect spot to unwind or gather in comfort. The private primary suite is tucked away for extra peace and quiet, complete with a luxurious ensuite that includes separate vanities and dual walk-in closets. You'll also find a practical main floor laundry and a well-organized mudroom connecting to the garage where a separate entrance provides private access to the lower level, perfect for guests or a live-in teenager. Downstairs, the bright lower level has hickory hardwood throughout, a spacious family room, full bathroom, sauna, and a private 4thbedroom. Cambria quartz counters run throughout, and all full bathrooms include in-floor heating for added comfort. Outside, the curated landscaping frames a welcoming front porch, deck, and patio. Just minutes to the 416, with nearby trails connecting you to the heart of the village. (id:60626)
RE/MAX Finest Realty Inc.
524 Broadview Avenue
Ottawa, Ontario
This stunning 5+1-bedroom, 4-bathroom Georgian-style residence blends classic architecture with modern comforts. Built in 1935 and thoughtfully renovated throughout, this stately home leaves no detail unturned. The chefs kitchen is a culinary dream, featuring granite countertops, high-end appliances, and custom cabinetry all opening seamlessly to a convivial living area featuring one of 4 fireplaces (3 gas, 1 wood burning). Formal dining and living rooms provide the perfect setting for elegant entertaining. Outdoors, the beautifully landscaped grounds provide exceptional curb appeal, and the backyard is a private oasis. Enjoy summer evenings on the expansive two-tier cedar deck, relax in the screened-in gazebo, or entertain guests in style. Upstairs has room to grow with three spacious bedrooms, an office, a luxurious primary suite complete with a spa-inspired ensuite and walk-in closet, and a convenient, sun-filled laundry room. The fully finished basement offers versatile space for a home theatre, gym, or recreation room. Storage abounds in this home, with custom cabinetry and built-in storage units optimizing space on all three floors. This exceptional property combines timeless design, thoughtful upgrades, and an unbeatable location steps to top-rated schools, boutique shops, fine dining, and the natural beauty of the Ottawa river. A rare opportunity to own a piece of classic charm in one of Ottawa's most desirable communities. (id:60626)
Royal LePage Team Realty


