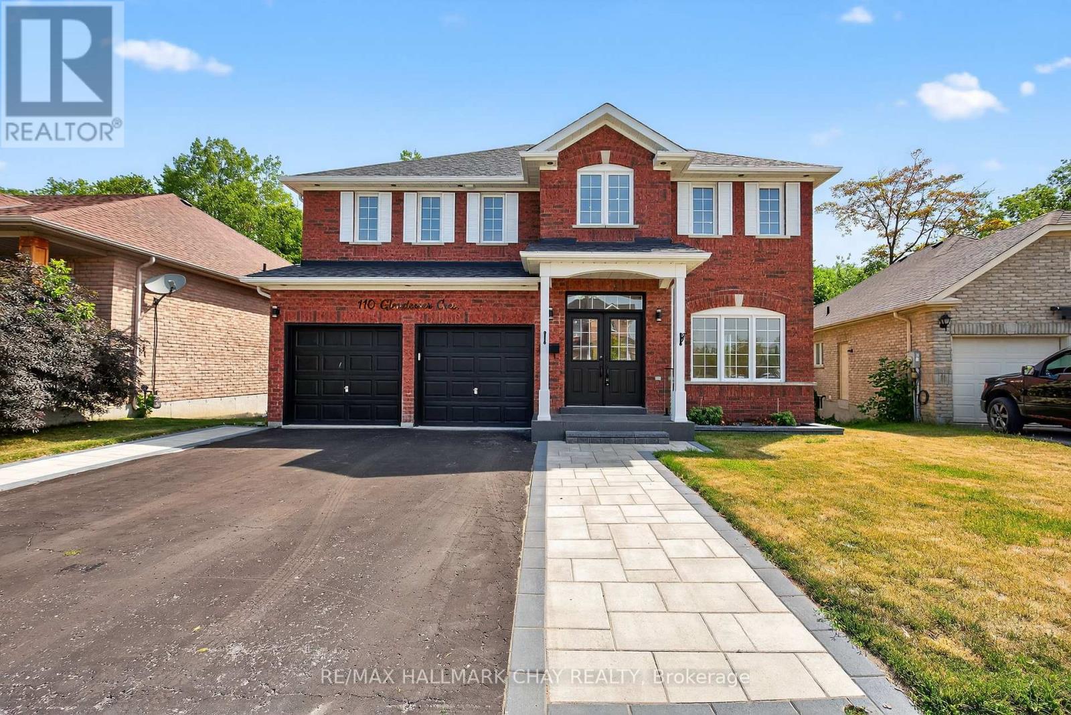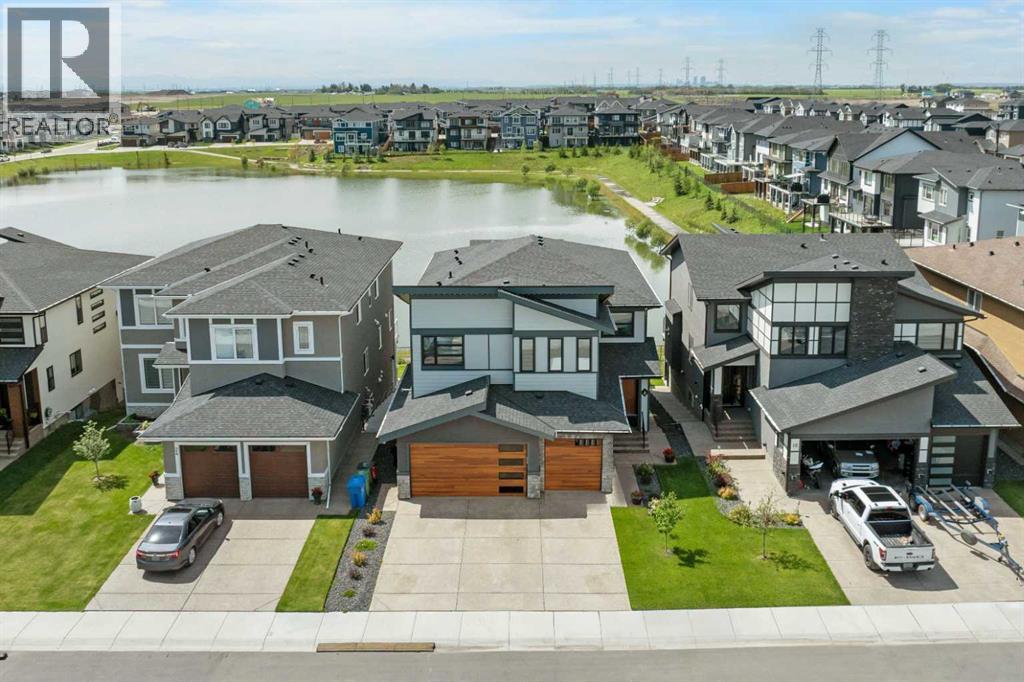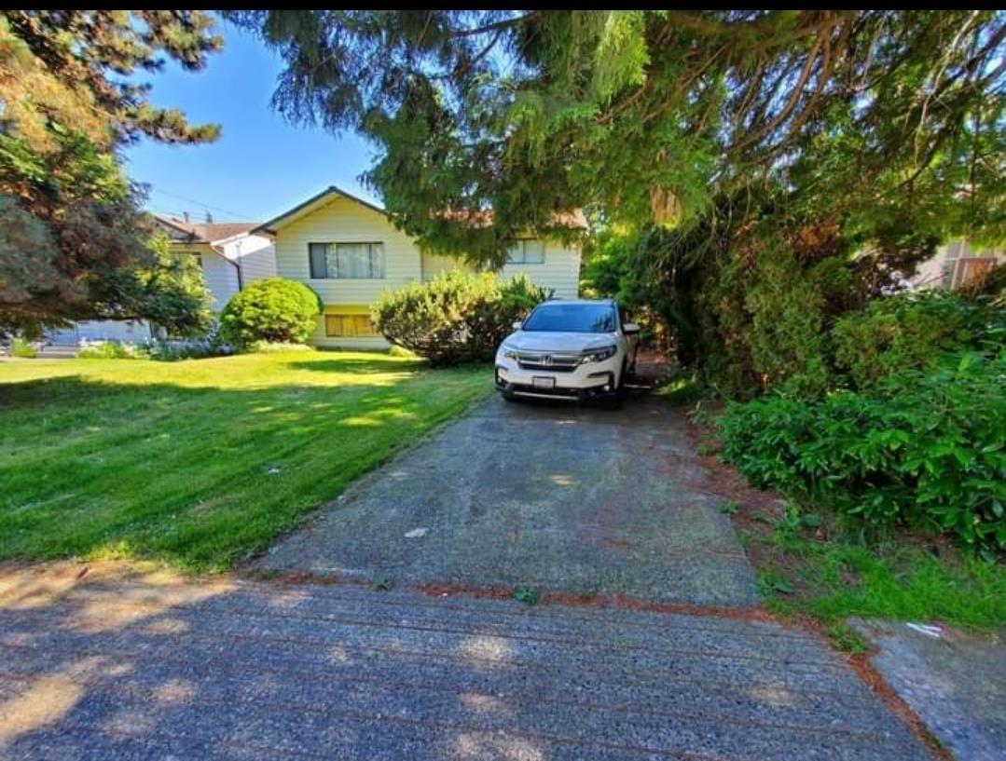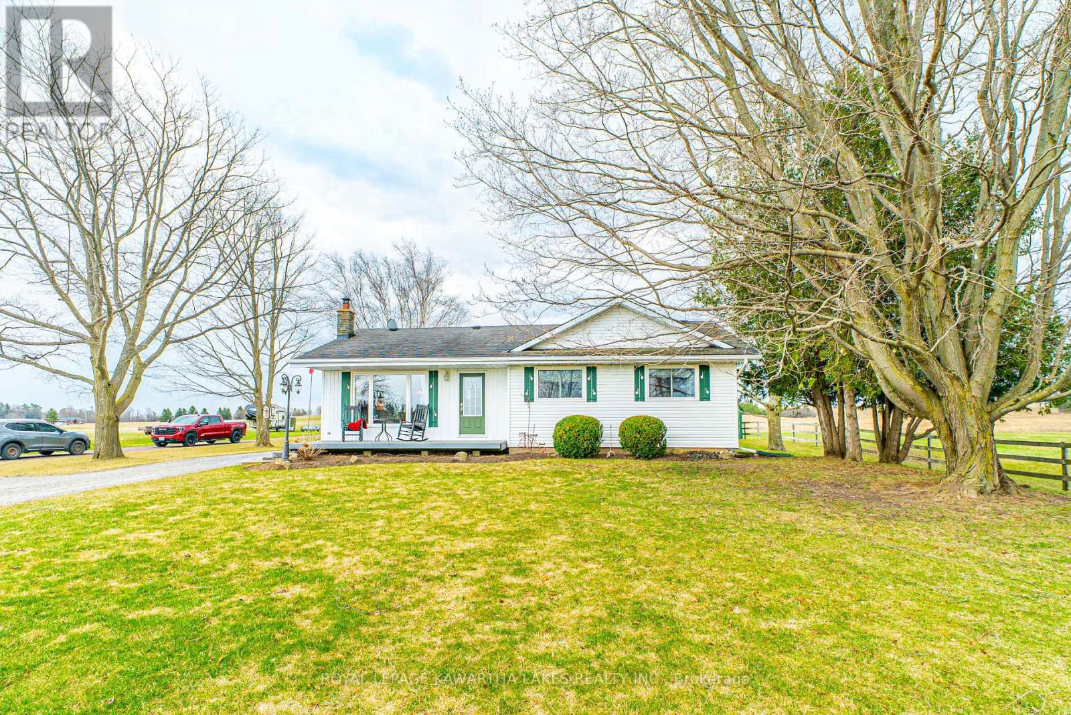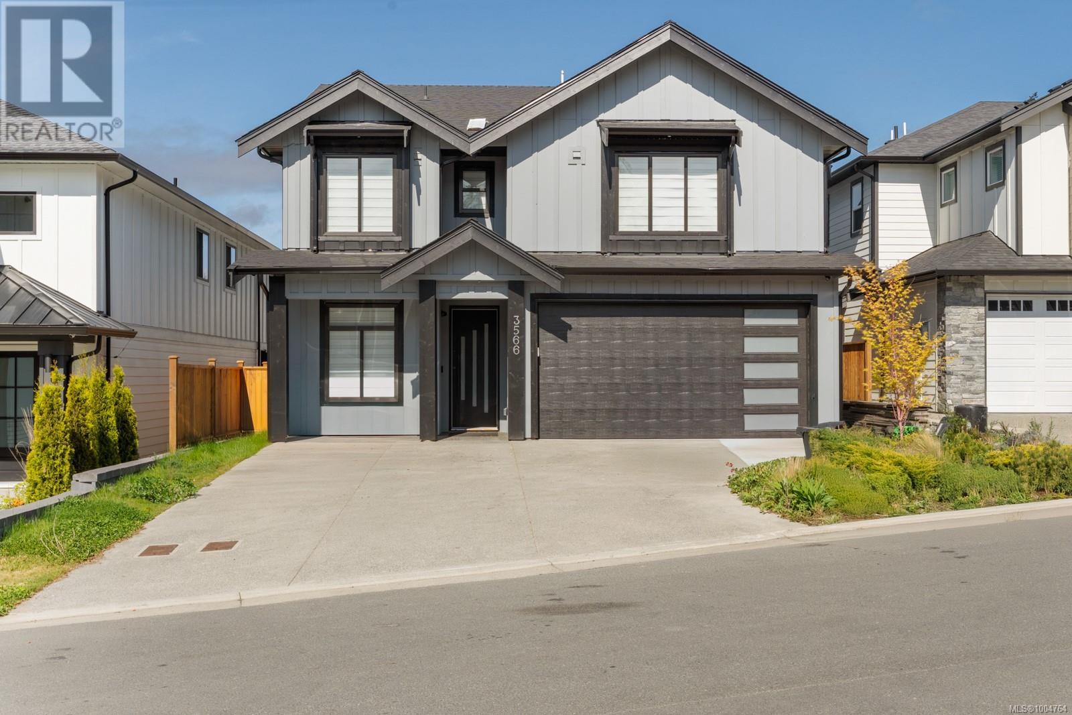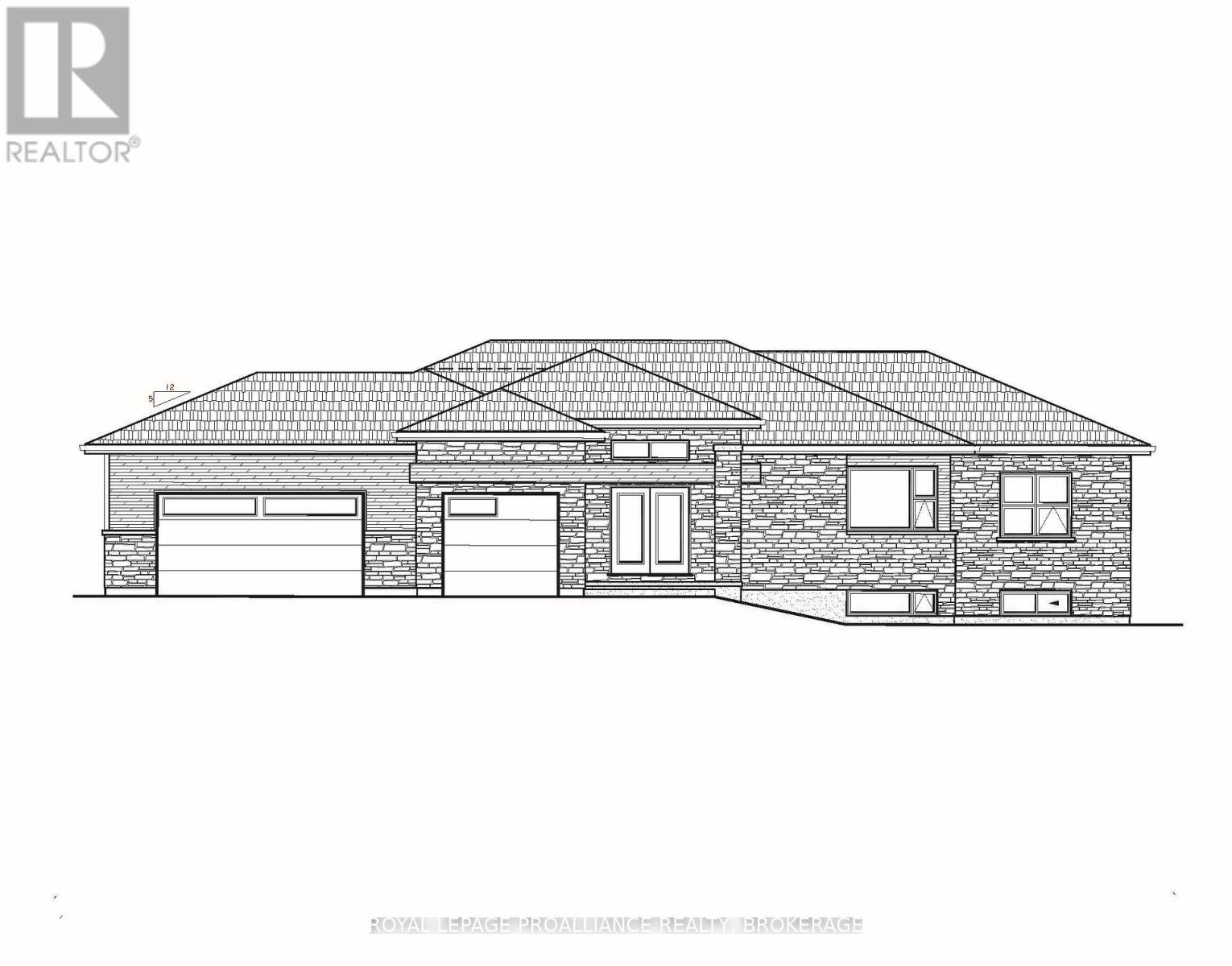7 Olerud Drive
Whitby, Ontario
Stunningly upgraded full brick home with 4-bedrooms, 4-washrooms with a separate walk-up entrance leading to an unfinished basement. This Tribute Britten model features smooth 10-ft. ceilings on main and 9 ft. on second level. The family room has a cozy fireplace, large windows, elegant light fixtures, overlooking an upgraded kitchen, brand new stainless steel appliances, Granite countertops in the kitchen and washrooms, and a center island. Each spacious bedroom has direct access to a bathroom. Conveniently located near top-rated schools, parks, shopping areas, Hwy 412/407, and public transit. Comes with a Tarion new home warranty and much more! (id:60626)
Pinnacle One Real Estate Inc.
3211 Colpman Rd
Cobble Hill, British Columbia
Tucked away on 10.35 private acres, this West Coast-style home blends natural beauty with modern comfort. The open main level showcases soaring 22’ ceilings, a woodstove, expansive windows, and seamless flow between kitchen, dining, and living areas. Two bedrooms and a full bath with laundry complete this floor. Upstairs features a loft-style area and a serene primary suite with double closets and a 5-piece ensuite. The walk-out lower level includes a cozy family room, bathroom, storage, wet bar with second kitchen potential, and access to a covered patio and hot tub. Enjoy over 700 sq/ft of decking, pond, seasonal creek, attached garage, detached garage with two lifts, small cabin best suited for art studio or guests, and Quonset hut for additional storage. Steps from the Trans Canada Trail—ideal for hiking, biking, and riding. A rare find in a peaceful, natural setting! (id:60626)
Royal LePage Coast Capital Realty
Royal LePage Coast Capital - Chatterton
110 Glendower Crescent
Georgina, Ontario
This home blends modern luxury with enduring function, showcasing exceptional design, high-end finishes, and craftsmanship throughout. The front yard is professionally finished with interlock, a glass railing, and a landscaped garden, creating polished curb appeal.Featuring 9-ft ceilings on the main level, pot lights, and rich hardwood flooring across both levels, every detail has been thoughtfully considered. All light switches and bathroom mirrors are smart-enabled, offering modern convenience at your fingertips.The foyer features 5' x 3' porcelain tile, a soaring 17-ft ceiling, and a sleek glass railing. Open-concept living and dining area is enhanced by fluted wall paneling and flows seamlessly into the contemporary kitchen. This space boasts full-height flat-panel cabinetry, under-cabinet LED lighting, and a waterfall-edge island in black quartz with white veining, mirrored in the backsplash. High-end built-in appliances and a custom breakfast area with quartz counters, open shelving, and a bar fridge complete the space. A walkout leads to a large private deck.The family room overlooks the backyard and includes ceiling speakers, a slatted wood accent wall, and a floating media unit with integrated LED lighting and storage. The main floor powder room continues the modern aesthetic with fluted paneling, a black waterfall-edge vanity, and matte black fixtures.Upstairs, the primary suite features double door entry, a custom walk-in closet, and barn-door access to a spa-inspired ensuite with crisp white, full-height cabinetry, a freestanding soaker tub, oversized tile, and a floating double vanity with black quartz counters and vessel sinks.The walkout basement is fully finished with a modern kitchen, oversized windows, and a 300 sq. ft. bedroom with a walk-in closet and two large 4' x 4' above-grade windows ideal for an in-law or nanny suite.The fully fenced backyard backs onto mature trees and quiet trails, offering both privacy and natural beauty.A must-see!- (id:60626)
RE/MAX Hallmark Chay Realty
20 Waterford Heights
Chestermere, Alberta
Welcome to 20 Waterford Heights in Chestermere—a breathtaking, fully developed, triple garage, luxury home offering 4,505 square feet of exceptional living space. Perfectly positioned backing onto a scenic pond and lush park with walking paths and a nearby playground, this residence delivers an unmatched blend of natural beauty and refined living.At the heart of the home is a dramatic open-to-below great room with soaring ceilings, a grand feature staircase, and expansive windows dressed with premium motorized blinds—filling the space with natural light and showcasing uninterrupted views of the water and green space. The layout is designed for both elegance and functionality, featuring premium finishes throughout, including custom cabinetry, quartz countertops, and high-end appliances. The chef’s kitchen is a true showpiece, offering a large central island, generous workspace, and a separate spice kitchen for added versatility.The main floor also features a spacious double-door office ideal for working from home, a functional mud room with built-in storage to keep things organized, and a seamless flow between living, dining, and kitchen spaces—perfect for both family living and entertaining. Every detail has been thoughtfully considered to elevate day-to-day comfort and convenience.Upstairs, the home offers two luxurious master suites, each with stunning ensuites, in addition to a third bedroom and full bathroom—providing flexibility for families or guests. The upper-level layout offers the perfect balance of private retreats and shared family space.The fully developed walkout basement continues the theme of spacious, the two bedroom illegal basement suite offers, refined living with a full kitchen, full height windows, 2 bedrooms with full bathrooms each, and a large living area with simulation skylight panels—perfect for a media room, games area, or extended family living.Outdoor living is maximized with patio decks on all three levels—offering multiple vantage points to enjoy the peaceful surroundings. Whether you’re sipping coffee on the upper balcony, enjoying dinner on the main deck, or gathering with friends on the covered walkout patio, the home invites year-round enjoyment and connection to nature. Gemstone exterior lighting perfects the ambiance.With its premium finishes, show-stopping design, and unbeatable location, 20 Waterford Heights is a rare and exceptional opportunity in one of Chestermere’s most desirable communities. This is lakeside-inspired living at its finest—modern, spacious, and move-in ready. Just a few of the many upgrades include: Coffered ceilings, upgraded tile work and LED under lighting in vanities in all bathrooms, heated triple car garage with epoxy flooring and commercial drainage, 5 stage reverse osmosis water filter, 7.2 surround sound system throughout, maple wood work and a smart home system. (id:60626)
Century 21 Bravo Realty
1816 Pattinson Crescent
Mississauga, Ontario
Welcome to this beautifully updated 2+1 bedroom bungalow nestled in the heart of Clarkson, one of Mississauga's most desirable and family-friendly neighbourhoods. South of Lakeshore, this home offers the perfect blend of comfort, style, and convenience. Step inside to discover a bright, open concept living and dining area featuring modern finishes, hardwood flooring, and an abundance of natural light. The renovated kitchen boasts contemporary cabinetry, quartz countertops, and stainless steel appliances, making it ideal for everyday living and entertaining alike. The main level features two generously sized bedrooms and a spa-like bathroom, while the fully finished basement includes a large rec room, a third bedroom or office, and another full bathroom-perfect for guests, in-laws, or a home based workspace. Step outside to your private backyard oasis, complete with hot tub, mature trees, and plenty of space to relax or entertain. Whether you're unwinding after a long day or hosting friends on the weekend, this outdoor space is your personal retreat. Located just minutes from the lake, parks, trails, schools, Clarkson GO, and all major amenities, this home is the ideal balance of urban living and lakeside tranquility. (id:60626)
Right At Home Realty
11862 80 Avenue
Delta, British Columbia
North Delta's Highly sought after location is up for sale. Walking distance to Elementary School & Secondary School, Community Park & Public Transit. Easy access to Hwy's 17, 91 & 99. This spacious basement entry home offers light colored paint (inside), spacious foyer, and lots of living space. It carries new flooring from Main to Basement Floors, updated Kitchen both levels and laundries both levels (separate), all appliances are under two years approximately. Well-maintained house and tenanted house. Amazing place to raise your family & watch your kids play in this well sought after in Scottsdale. This property is a block away from Delta rise and walking distance to Grocery store & Scott road. (id:60626)
RE/MAX Bozz Realty
3036 Swansea Drive
Oakville, Ontario
Set on a desirable corner lot on a quiet, family-friendly street, this charming 3+1 bedroom home offers a spacious and functional layout with thoughtful updates throughout. The bright, open-concept kitchen and dining area features granite countertops and ample storage-- perfect for everyday living and entertaining. A cozy family room with a wood-burning fireplace invites you to relax, while the separate formal dining area is ideal for gatherings. Enjoy the charming front porch-- perfect for morning coffee or evening unwinding. Upstairs, you'll find three generous bedrooms, including a primary suite with a renovated ensuite featuring a standalone soaker tub and walk-in closet. A stylish 4-piece main bathroom serves the additional bedrooms. The finished basement offers great versatility with a bedroom suited to a full bathroom having a bathtub with jets and shower combo, as well as extra office room and living space - ideal for guests stay or remote work. Step outside to a private, fenced backyard with a deck perfect for summer entertaining. Located near Bronte Harbour, top-rated schools, GO train, Provincial Park, shopping malls, and scenic walking trails, this well-maintained home blends comfort, charm, and convenience. (id:60626)
RE/MAX Escarpment Realty Inc.
2960 Bradburn Road
Scugog, Ontario
31.77 Acre Hobby Farm in Blackstock. Peacefully situated on a dead-end road, this property offers the perfect blend of privacy and rural charm. The cozy 3 bedrooms, 1 bath bungalow features a bright living room and a kitchen/dining room combo with a walk out to the deck, plus a partially finished basement with a rec room warmed by a pellet stove and a utility room with laundry. Step out onto the beautiful covered back deck and take in views of the rolling farmland. The property includes a 4-stall barn with hydro, a large shed, and a lean-to, ideal for animals, storage, or equipment. A great opportunity for those seeking the country lifestyle! (id:60626)
Royal LePage Kawartha Lakes Realty Inc.
146 Wraggs Road W
Bradford West Gwillimbury, Ontario
Welcome to this impressive and beautifully crafted 2-storey home by Regal Crest Homes. Offering exceptional curb appeal and thoughtful design for both comfort and style. Boasting over 3800 sq. ft. of living space, this never lived in NEW home is ideal for families and entertainers alike. Bright open-concept floor plan with excellent flow, generously sized bedrooms, each with walk-in closet and private ensuite, Elegant 9ft ceilings on the main and second floor. Gourmet modern kitchen with quartz countertops, center island & breakfast bar. Stylish hardwood floors throughout. Custom stained oak staircase(your choice of stain), Convenient second floor laundry. Large windows offering abundant natural light. Spacious 2-car garage. Located just minutes from Hwy 400, this home offers easy access to everything you need. Built by a trusted quality builder. Move in and enjoy upscale living at its finest. Luxurious finishes coupled with modern design make this A Must-See! Please note this home is currently at the drywall stage - there is still time to select your own colours and finishes from the Builder Standard Selection! (id:60626)
Hartland Realty Inc.
3566 Delblush Lane
Langford, British Columbia
Introducing 3566 Delblush, a custom built 5 BED 4 BATH home w/3,004 sqft of living space, including a 1BED legal suite. The main living space is drenched in thoughtful design & packed with upgrades – which you can see in the quality materials & craftsmanship. From the oversized windows in the main living space, that flood the space w/tons of natural light, to the fireplace & custom millwork, nothing was overlooked. The impressive kitchen fts high-end SS appliances, beverage fridge, integrated fridge, oversized island w/ waterfall quartz countertops, hidden walk-in pantry & two-tone cabinetry with ample room for storage. Retreat to the relaxing primary suite w/ a generous sized walk-in closet & spa-like ensuite. You'll appreciate additional features like the energy efficient gas furnace, air conditioning, on-demand hot water, Control4 smart home & heated bathroom floors. Situated minutes from Olympic View golf course – easy access to tons of amenities, schools, shopping & recreation. (id:60626)
Engel & Volkers Vancouver Island
157 Summerside Drive
South Frontenac, Ontario
The 'Islandview' model, all brick bungalow with I.C.F foundation, built by Matias Homes with 1,820 sq.ft. of living space and sitting on a 2.2-acre lot features 3 bedrooms, 2 baths, spectacular hardwood floors throughout and ceramic in wet areas. The open concept main floor with 9 ft ceilings, dining area, cozy living room with fireplace, oversized kitchen with island and generous use of windows throughout, allow for plenty of natural light. Finishing off the main floor is a laundry room, 4-pc upgraded main bath, enormous primary with walk-in closet and exterior access to the rear covered deck, 3-pc upgraded ensuite and 2 generous sized bedrooms. The lower level is partially finished with a rough-in for a 3-pc bath for future development. The oversized triple car garage makes a great use for extra storage space. Don't miss out on this great opportunity to own a custom-built home just a short drive from Kingston. (id:60626)
Royal LePage Proalliance Realty
29 Tucker Court
Aurora, Ontario
Welcome to 29 Tucker Court, a rare and refined 3-bedroom bungaloft nestled on a quiet cul-de-sac in Aurora's prestigious gated community of Wycliffe Gardens and adjacent to the prestigious Beacon Hall Golf & Country Club. Backing onto a tranquil protected ravine, this home offers a perfect blend of open-concept living, natural beauty, and an ideal layout for families, professionals, or downsizers seeking maintenance free living with main-floor convenience.The Main Floor Boasts 9ft Ceilings with pot lights throughout, Cathedral ceilings in the Living and Dining rooms and a stylish and modern open concept Kitchen. Access the deck and the gorgeous ravine lot through french doors leading off of the Breakfast Room. You'll love the convenience of the main floor Primary Bedroom, 5 piece bathroom and Main Floor laundry with access to the 2 car garage. This executive style home is tastefully decorated and features custom california blinds throughout. Make your way to the second floor to find two more generously sized bedrooms sharing a semi-ensuite bath, and a versatile open space ideal as a home office, media area, or guest retreat that overlooks the main floor. Enjoy maintenance free, executive style living in one of the most coveted communities in all of Aurora. Close to Top-rated schools St. Jerome CES, Rick Hansen PS, as well as distinguished private options! Walk to ravine trails, nature paths, and conservation lands! Minutes to Aurora GO Station, Hwy 404, and major commuter routes. With nearby shopping, this location offers it all! A rare opportunity to enjoy the tranquility of maintenance free ravine living just steps from some of Aurora's finest amenities. (id:60626)
Keller Williams Realty Centres



