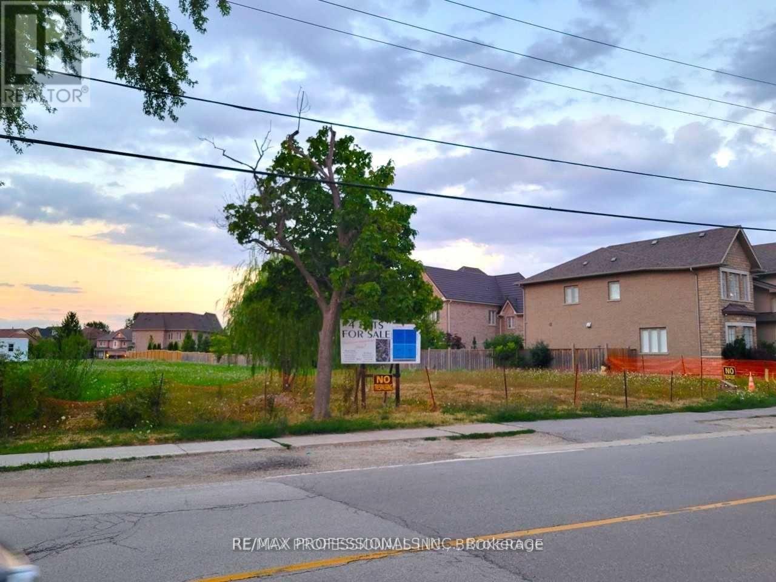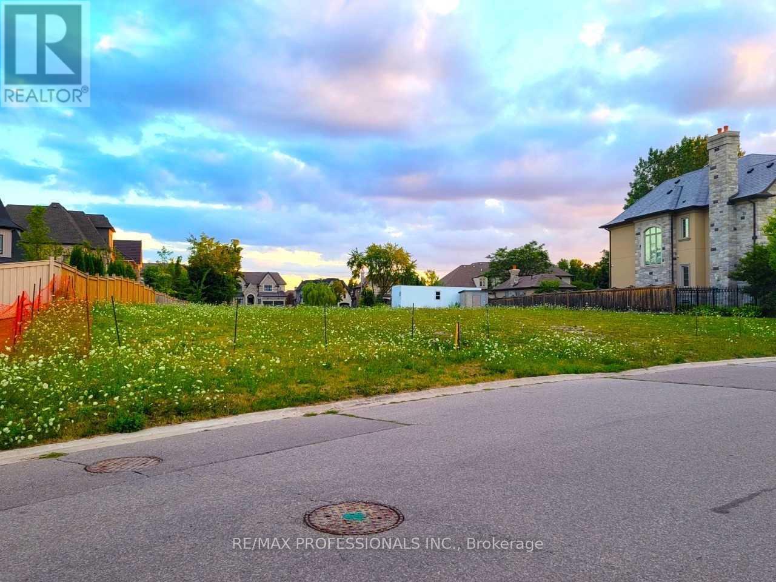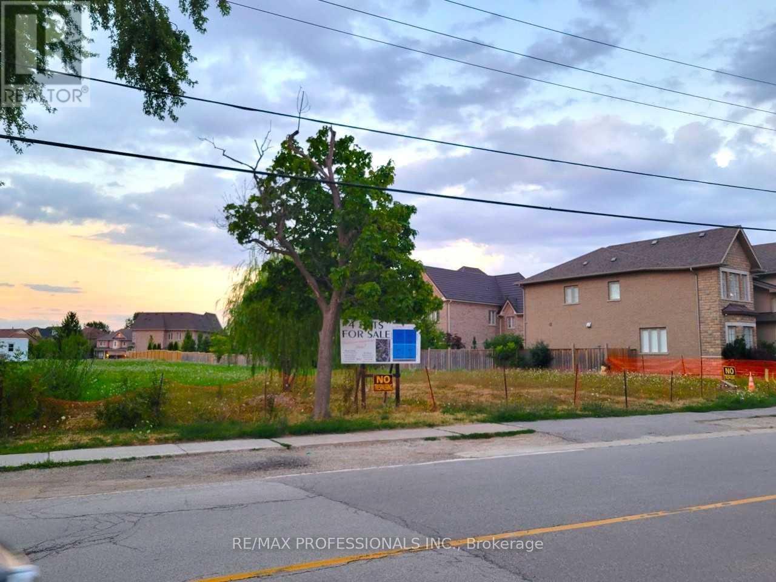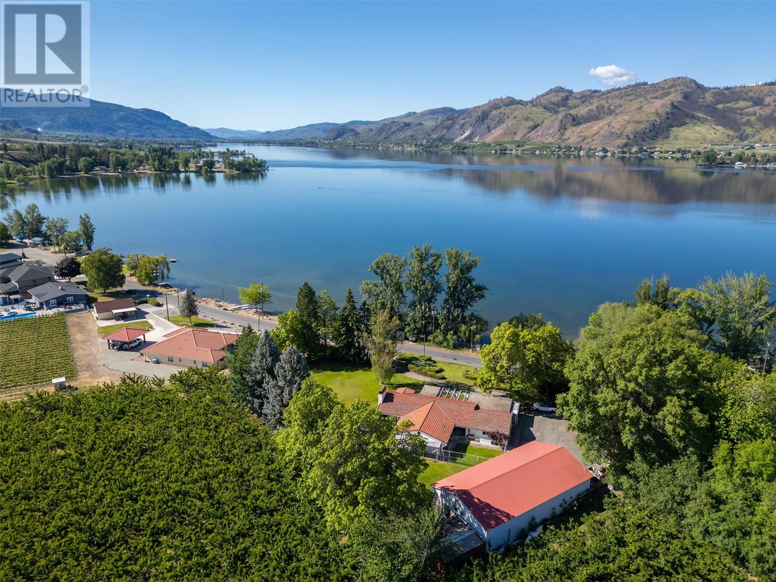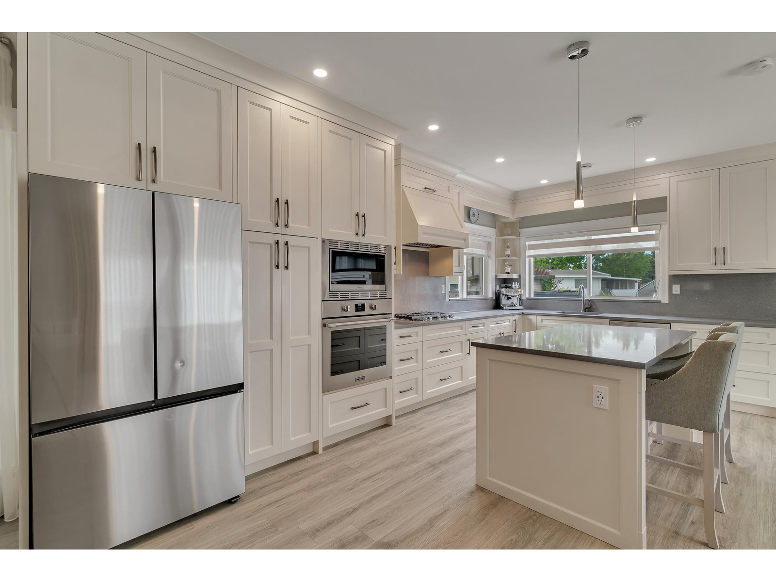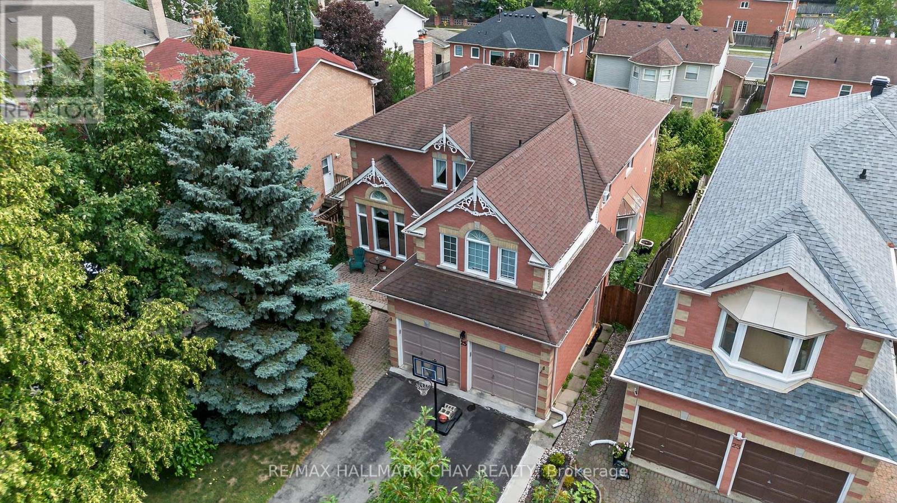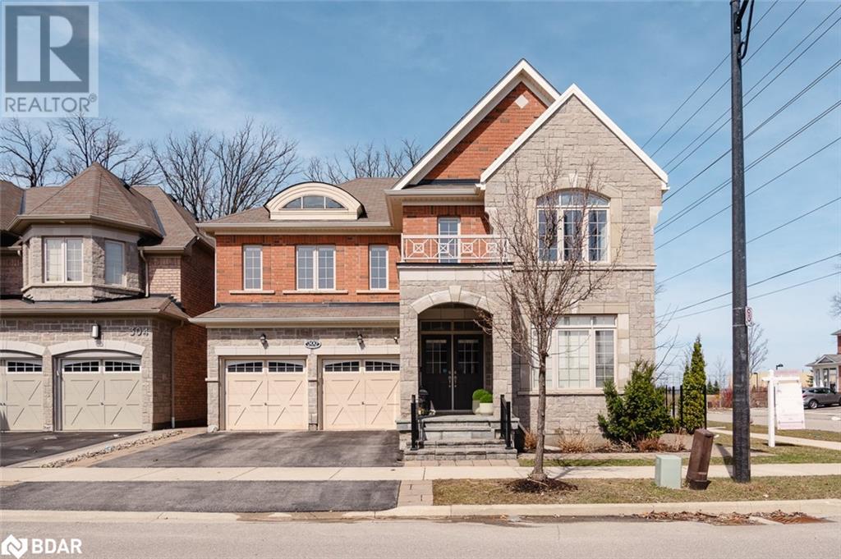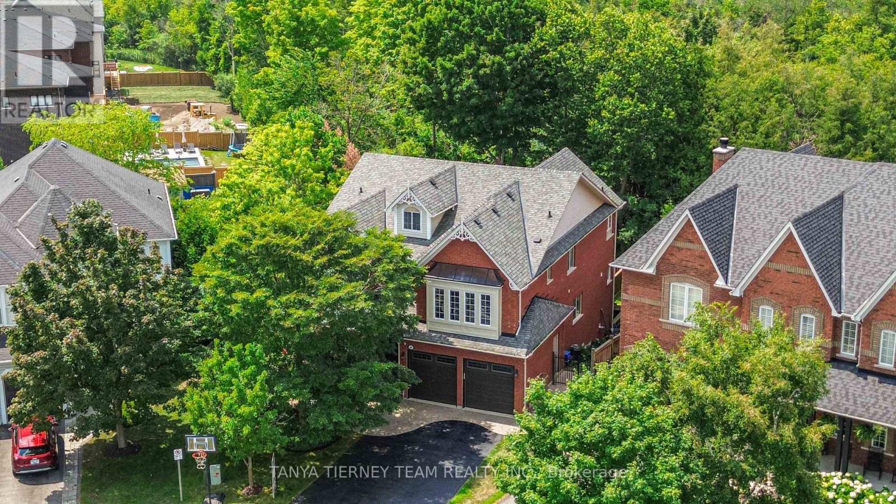6833 Second Line W
Mississauga, Ontario
Client RemarksLarge Lot Where You Can Build Your Dream House On. Meadowvale Village Rare Chance To Buy A Few Of The Lots Left To Develop In The Area. All 4 Of The Lots Are Legally Severed, With Their Own Legal Description. **EXTRAS** Lot Development Fees To City Have Already Been Paid Construction Trailer On Site And Architectural Drawings In Sellers Possession Can Be Asked For In An Offer To Purchase. Neighbourhood Has Many Large Multi Million Dollar Homes. (id:60626)
RE/MAX Professionals Inc.
6832 Campbell Settler Court
Mississauga, Ontario
Large Lot Where You Can Build Your Dream House On. Meadowvale Village Rare Chance To Buy A Few Of The Lots Left To Develop In The Area. All 4 Of The Lots Are Legally Severed, With Their Own Legal Description. **EXTRAS** Lot Development Fees To City Have Already Been Paid Construction Trailer On Site And Architectural Drawings In Sellers Possession Can Be Asked For In An Offer To Purchase. Neighbourhood Has Many Large Multi Million Dollar Home (id:60626)
RE/MAX Professionals Inc.
6839 Second Line W
Mississauga, Ontario
Lot Where You Can Build Your Dream House On. Meadowvale Village Rare Chance To Buy A Few Of The Lots Left To Develop In The Area. All 4 Of The Lots Are Legally Severed, With Their Own Legal Description. **EXTRAS** Lot Development Fees To City Have Already Been Paid, Construction Trailer On Site And Architectural Drawings In Sellers Possession Can Be Asked For In An Offer To Purchase. Neighbourhood Has Many Large Multi Million Dollar Homes. (id:60626)
RE/MAX Professionals Inc.
2410 Trinity Valley Road
Enderby, British Columbia
Welcome to an incredibly rare opportunity 200.712 acres of private, treed land featuring two distinct dwellings, available for the first time on the market. The primary residence offers a warm and inviting atmosphere, complete with custom wood railings, vaulted ceilings, and an enclosed sunroom that fills the space with natural light. Heated by a cozy wood stove, this home also includes recent upgrades such as a newer water pump and hot water tank. The second dwelling is a 41’ x 69’ timber-frame structure, offering a vast open-concept layout that’s ready for your personal touch. With plumbing, electrical, and layout already in place, it presents a fantastic opportunity for customization whether as additional living space, a studio, or a revenue-generating rental. The property is densely treed with cedar, hemlock, and fir, offering both privacy and natural beauty. There is also a creek that runs through the property with a bridge in place. Outdoor enthusiasts will love the proximity to trails, fishing spots, and the easy 30-minute drive to either Enderby or Lumby. Whether you’re looking for a private retreat, a multi-family living setup, or a unique investment property with revenue potential, this one-of-a-kind acreage delivers unmatched value and opportunity. (id:60626)
Royal LePage Downtown Realty
3915 Koenig Road
Burlington, Ontario
Prestigious Alton Village By Renowned Sundial Homes. This Is An Elegant "The Orinoco" Elevation B: 3,161 sq. ft. Includes 677 sq.ft. of finished basement. This Elegant Model Offers An Open Concept On The Main Floor With 9Ft Ceilings, Hardwood Floors, Kitchen W/Granite Counters & Extended Height Upper Cabinets, Central Island W/Breakfast Bar. It Also Offers 2 Primary Beds, A Unique Primary Br With Spa-like Ensuite, Walk-In Closet space & Sit In The Loft. On The 2nd Floor Primary Bed Has 5Pc Ensuite. The Generous Size Rec Room In The Basement Can Be Used As Home Theater Or Entertainment Rm, Egress Windows Allow Plenty Of Sunshine. Added Bonus Seller willing to Separate the Basement From Main Floor And More, Be the first to live in this beautiful place. Walking distance to all amenities. (id:60626)
Royal LePage Terrequity Realty
1209 Lakeshore Drive
Osoyoos, British Columbia
Once-in-a-Lifetime Opportunity – The legendary family-owned estate that’s long been admired is finally available, offering nearly an acre of beautifully manicured, flat land just steps from the shores of Osoyoos Lake. This semi-waterfront Hacienda-style masterpiece, originally crafted by renowned architect Rudolph A. Matern, is bursting with character and architectural flair. Grand vaulted ceilings, striking exposed beams, and an expansive layout make it a dream home for those who love to entertain and gather in style. The sprawling grounds are a private oasis - lush lawns, mature trees, and full irrigation set the stage for serene outdoor living. There's ample space for an in-ground pool, complete with convenient pool deck access to a bathroom, plus room to park an RV, run a home-based business or create a small hobby farm. A massive 3,000 sq ft detached shop is a rare gem on its own, equipped with 200-amp service, a gas furnace, and a wood dust collection system—ideal for craftspeople, car collectors, or serious hobbyists. The lower level of the home offers suite potential with a spacious one-bedroom setup and abundant storage, making it perfect for guests or extended family. Lovingly cared for and meticulously maintained over decades, this is more than just a home - it’s a legacy property waiting for its next chapter. Don't miss your chance to own a piece of Osoyoos history. (id:60626)
RE/MAX Realty Solutions
11554 92a Avenue
Delta, British Columbia
Step into modern luxury w/ this beautifully built 2020 home, feat. high-end finishes & thoughtful design throughout. The main level boasts 9' ceilings, 8' doors, and a bright open-concept living and dining area with a cozy gas fireplace and a stylish, functional kitchen with quartz countertops. Enjoy year-round comfort with radiant hot water baseboard heating, heated tile floors in all bathrooms, hot water on demand, and an EV charger. The fully enclosed retractable glass-covered deck includes an electric fireplace, perfect for relaxing or entertaining any season. The backyard is a private oasis with a saltwater swim spa, gas BBQ hookup, fenced playground, and a peaceful pond. The lower level includes a separate-entry in-law suite. Custom window coverings throughout this exceptional home. (id:60626)
Keller Williams Ocean Realty
13 Boyce Crescent W
Brampton, Ontario
Excellent location, immaculate house Built by Mosaik Homes, The Langley model, 4185 sq. ft. Your Dream house, Luxurious, well kept, Thousands $$$$$ spent for extras, fully upgraded 2 stories Detached home with Wet Bar/preparation room, 5 Washrooms, high Coffered ceilings, Pot lights, Built-in appliances, California Shutters, Hardwood floor, Bar, Fireplace, Gas line for a Barbeque, Sunken laundry room, mud room, Exterior Lighting, Separate entrance to the Basement and much more. Most desirable area with minutes to Public Transport, Parks, Schools, and All other amenities. MUST SEE TO APPRECIATE THIS DREAM HOME. (id:60626)
Homelife Superstars Real Estate Limited
25 Heatherwood Crescent
Markham, Ontario
Spacious & Well Maintained Family Home in Unionville's Prestigious Bridle Trail Pocket! Nestled on a mature 49' Private & Hedged lot with Bright Walk Out Basement! Walking in the front door you are greeted by a grand entrance with a large open foyer and solid wood staircase! Main Floor offers all large principle rooms, Formal Dining, Laundry & Mud Room with Garage Access. Open Eat-In Kitchen with Quartz Counters & Bright Patio Door to Elevated Rear Deck. Huge Primary Bedroom w/ En-Suite Bath, Walk In Closet & Separate Lounge/ Office Area off the front! Beautiful Walk Out Basement w/ Rec Room, Two Bedrooms & Modern Renovated Bathroom. Private Hedged Yard. Driveway w/ No Sidewalk. Incredible Location!! Very Quiet Street! Mins to Main St Unionville, Go Train, Top Ranking Schools, Toogood Pond & Park, YMCA, T&T, HWY 7, 407 & so much more! (id:60626)
RE/MAX Hallmark Chay Realty
Homelife/bayview Realty Inc.
300 Mcgibbon Drive
Milton, Ontario
Set on a quiet, tree-lined street and backing onto forest, 300 McGibbon Drive blends timeless design with modern versatility and multi-generational comfort.A classic layout begins with a private home office at the front of the house. From there, the formal dining room and adjoining living room create an ideal space for entertaining. The spacious family room features coffered ceilings, a gas fireplace, and large windows overlooking the serene backyard and forest.The white kitchen offers clean, timeless style with an adjoining servery, walk-in pantry, and direct ELEVATOR access. Bright and functional, its designed for everyday ease.Upstairs, all four bedrooms have direct access to a bathroom. The expansive primary suite includes two walk-in closets, a spacious ensuite with soaker tub and glass shower, and private elevator access. A junior primary at the front of the home features its own ensuite, while the remaining two bedrooms share a connected Jack-and-Jill bath.The finished basement offers a large rec room ideal for movie nights or a home gym as well as a fully legal, self-contained one-bedroom plus den apartment with its own laundry, kitchen, and walk-up yard access. Perfect for in-laws, adult children, or rental income.Outdoors, the low-maintenance yard is bordered by mature trees and thoughtfully landscaped for year-round ease.With an elevator connecting all levels, this home offers long-term comfort in one of Miltons most accessible neighbourhoods. (id:60626)
Real Broker Ontario Ltd.
5471 52 Avenue
Ladner, British Columbia
Welcome to your next home in family-friendly Hawthorne! Save the GST on this almost-new, 6 bd & 4.5 bth 2024-built home which includes a legal 1-bd above-ground side suite. Taking the kiddos to school will be a breeze since you'll be just a hop, skip & jump away from Hawthorne Elementary & the attached sports fields & tennis courts. With an almost 3200 sqft home on an almost 7000 sqft lot, you will have "so much room for activities!" Main floor offers a living/dining, large kitchen & family room, convenient wok kitchen, plus a bed & full bath (perfect for elderly parents!) + the rental suite. Upper floor boasts 4 spacious beds (2 of them primary), 3 baths + laundry. With a large lot like this, your kids & dogs can run around without having to go to the park! (id:60626)
Sutton Premier Realty
6 Braddock Court
Whitby, Ontario
Premium wooded ravine lot with in-ground pool & walk-out basement! Tributes 'Hawkins' model situated on a quiet court featuring a lush lot with extensive landscaping, manicured gardens & a private backyard oasis compete with in-ground saltwater pool, waterfall feature, interlocking patio, entertainers bar & gated access to the treed lot behind. Inside offers an open concept design boasting elegant formal living room & dining room with coffered ceiling & dry bar. Updated kitchen with granite counters, large centre island with breakfast bar, pantry, stainless steel appliances & sliding glass walk-out to the deck with panoramic ravine views! Family room with cozy gas fireplace & custom stone surround. Convenient office space with custom walnut built-in desk/hutch & laundry room with garage access. Upstairs offers additional living space in the open concept den - great retreat for teens! The primary bedrooms boasts a 4pc ensuite & walk-in closet with organizers. 2nd & 3rd bedrooms come with a 4pc jack & jill ensuite! Room to grow in the fully finished walk-out basement with spacious rec room with gas fireplace & bar area, games room with relaxing sauna & amazing theatre room for movie nights! Upgrades galore including california shutters, pot lighting, built-in speakers, 9ft ceilings, roof 2020, furnace 2022. Nestled in a demand community, steps to schools, parks, transits & downtown Brooklin shops! (id:60626)
Tanya Tierney Team Realty Inc.

