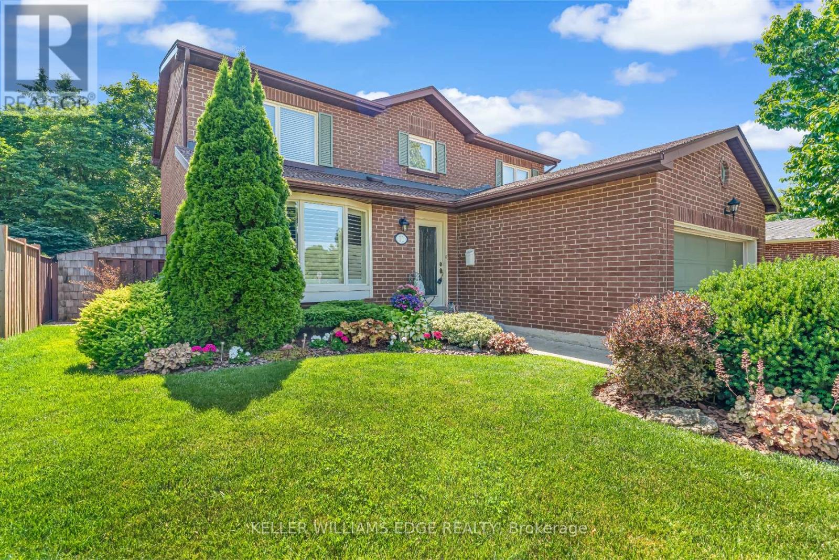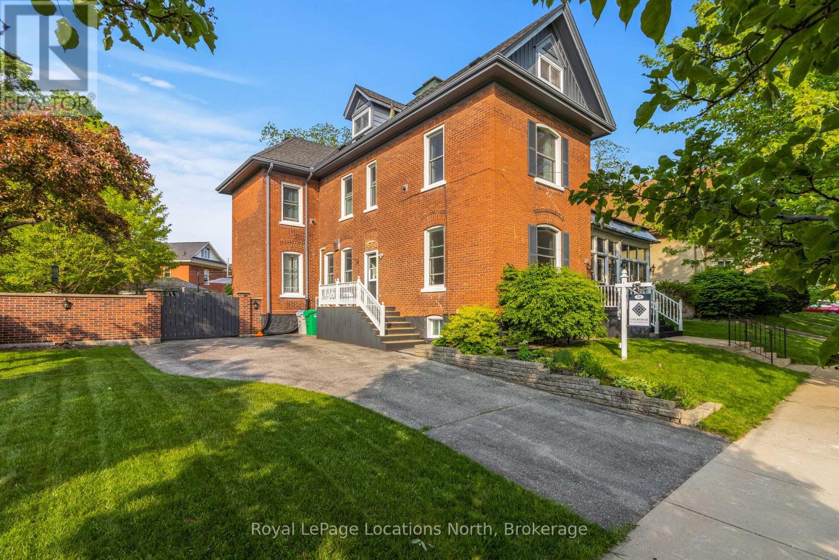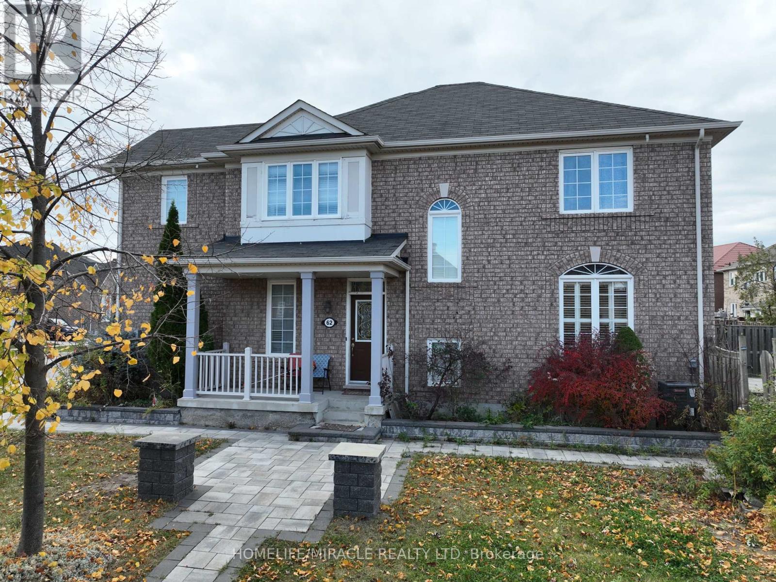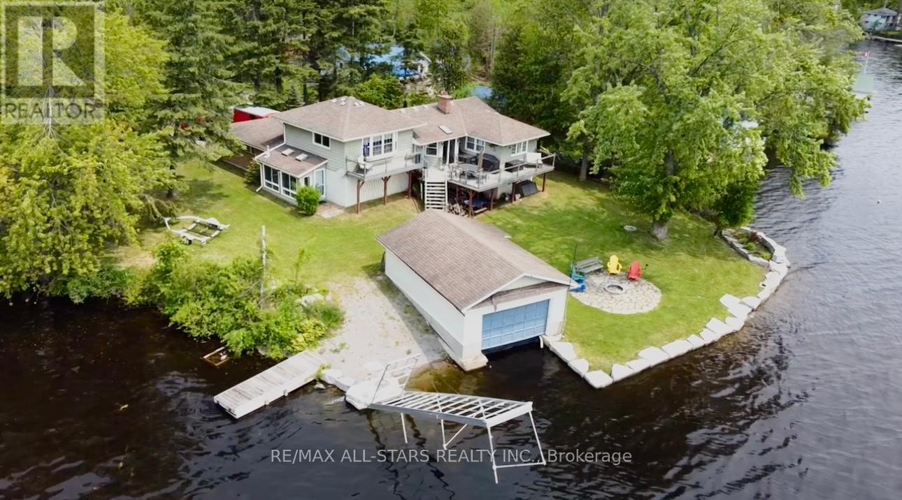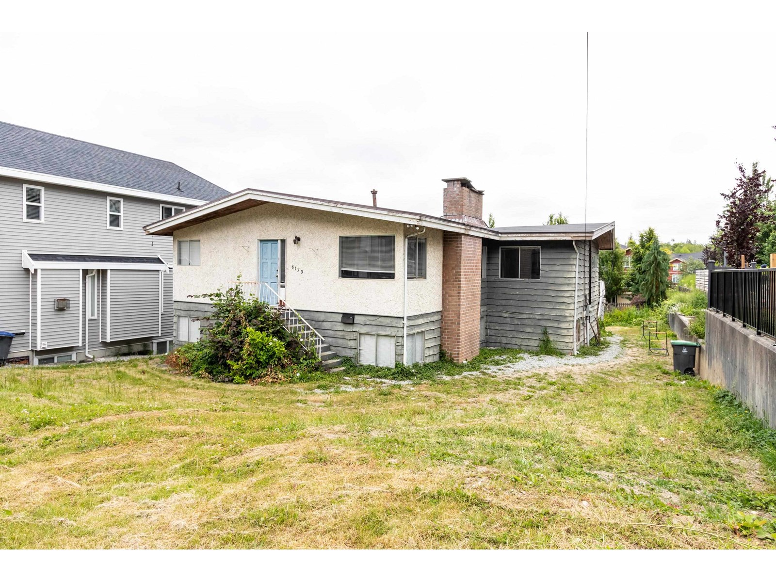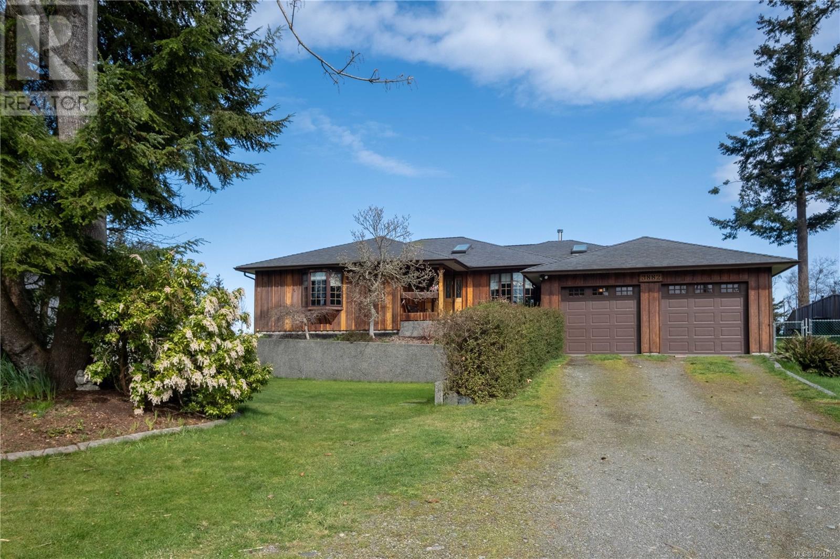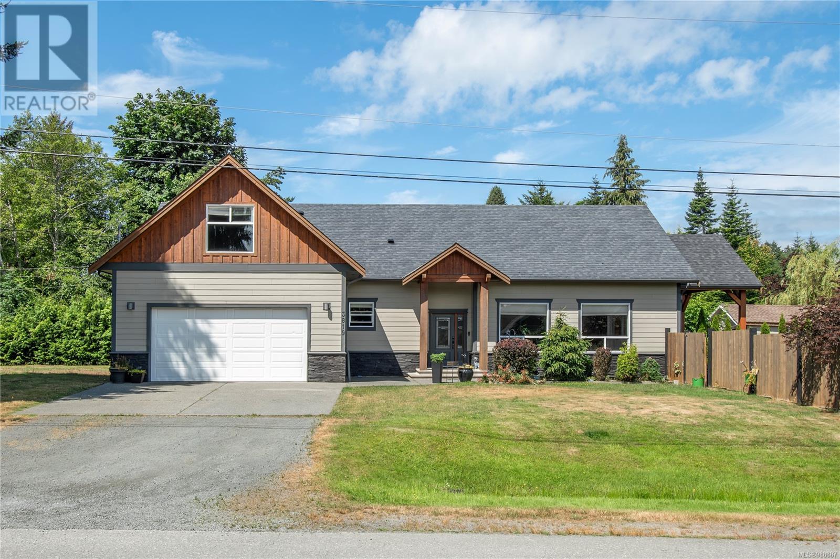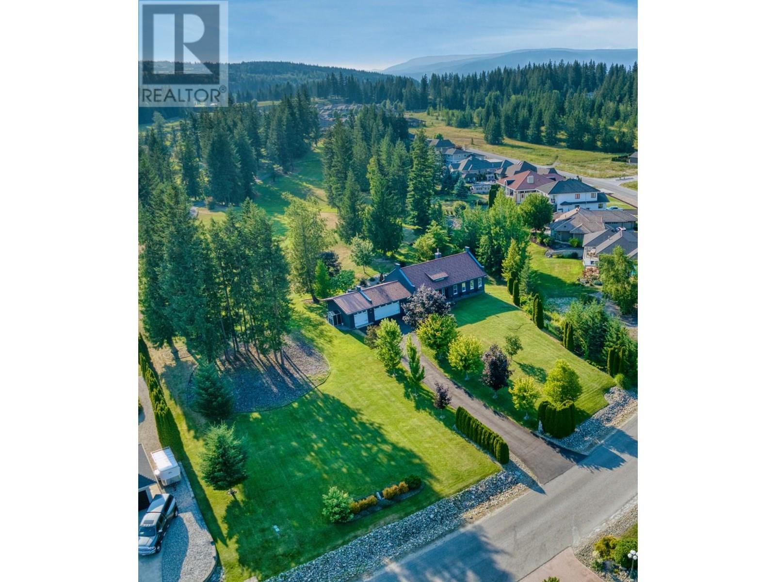556 West Point Drive
Drummond/north Elmsley, Ontario
Grand elegant living spaces in executive 2003 bungalow that offers exquisite finishings. The 3+1 bedroom, 3.5 bathroom family home has 2.4 acres in family-friendly country neighbourhood subdivision. Paved driveway leads you home to extra-large 3-car garage. Interlock front walkway bordered by perennials up to the impressive pillared porch. Light-filled foyer's soaring ceiling creates great sense of space. To left of foyer is inviting den with attractive tray ceiling; this room could also be your home office. To right of foyer, is formal entertainment-sized dining room. Architectural details include dramatic arched pillars framing the living room with its propane fireplace flanked by tall windows. Sparkling kitchen impeccably designed with superior style and gourmet function. Kitchen's wall of cupboards has two built-in oven plus microwave; granite peninsula with sink and prep area. Open to the kitchen is bright sunny dinette in a windowed alcove, with garden doors to expansive deck. The primary suite is a relaxing respite with three-sided propane fireplace connecting sleeping area to a sitting nook featuring wall of windows and glass door to deck. Primary suite also offers you walk-in closet and spa ensuite with two vanities, glass shower and soaker tub. Two more bedrooms, each with wall of windows. These two bedrooms also share 4-pc Jack & Jill bathroom. Main floor powder room plus laundry room with convenient sink and lots of cupboards. Lower level with 8' high ceilings and radiant in-floor heating through out the family room, fourth bedroom and 3-pc bathroom. Lower level yard door to outside. The attached 3-car garage has new 2024 overhead propane heater and extra large garage doors. Home also has generator panel and elaborate security system. Located on paved maintained municipal road with curbside garbage pickup and school bus route. Just 3 mins to picturesque Rideau Ferry with public boat launches on both the Upper and Lower Rideau Lakes. 10 mins to Perth. (id:60626)
Coldwell Banker First Ottawa Realty
11 Riley Street
Hamilton, Ontario
Welcome to 11 Riley Street Where Location, Lot & Layout Come Together Perfectly! This beautifully maintained 4-bedroom, 2.5-bathroom home sits on a premium 55 x 120 ft lot directly across from Rockcliffe Park, in one of Waterdown's most sought-after neighbourhoods. Offering 2,066 sq ft of well-designed living space, the main floor features generous principal rooms and a functional, family-friendly layout. The kitchen was renovated in 2015, the powder room updated in 2023, and all bathrooms modernized in 2013, offering timeless style and comfort. Other key updates include: roof (2010), windows (1995-2005), furnace & A/C (2013), water heater (2018), and a brand new sump pump (2025) giving you peace of mind for years to come. The unfinished basement provides incredible potential to create a large rec room, additional bedrooms, or a home office a blank canvas waiting for your vision. All within walking distance to schools, parks, amenities, and Waterdown's vibrant downtown core. This is a rare opportunity to own a move-in-ready home with space to grow in a location that cant be beat. (id:60626)
Keller Williams Edge Realty
72 Colborne Street
Goderich, Ontario
This stylish bed and breakfast in the heart of Goderich is already booking up fast for the summer to assure you a comfortable seasonal income. Not only will your guests relax in any of the five suites, but you will have your own cozy private space as well. With 3400 square feet on three levels to share, there is ample room for both business and pleasure. A large communal dining room easily hosts 10 for breakfast and could be used for meetings, paint nights, and workshops during the off season. In the owners' wing, your own private dining room gives you the same luxurious comfort with a walkout to the back deck. Owners can also relax and entertain in their own charming living room. A wireless doorbell system with 3 separate bells allows you to know quickly where to find your guests currently in need of attention. This private space has a well laid out kitchen with two washers and two dryers, two refrigerators, two ovens, a second sink and a large island. This is a room perfectly set up for preparing breakfast for large groups. Going up a back staircase from here takes you to a meticulous housekeeping section where all the supplies are kept and gives easy access to the 2nd floor. The entire property is immaculate and in order, perfectly setting off the century home touches like stained glass, oak floors, tall ceilings, gorgeous centre stairway and a lovely front porch. Guests can gather on this porch as well as a back deck, pergola and in the backyard. A shed offers secure storage for guests' recreational equipment when needed. The location, steps from the centre of town, is fantastic. Three minutes from the front door is a local farmers' market, an outdoor concert venue, shops, library and restaurants. In a short 15 minute walk you can be on the eastern shore of beautiful Lake Huron for a swim, ice cream or a sunset walk on the boardwalk. This is a very functional and workable B and B designed for maximum comfort for both owners and guests. (id:60626)
Royal LePage Locations North
72 Colborne Street
Goderich, Ontario
Enjoy the grandeur of this red brick century home that was once the Manse for the local Presbyterian Church. With 3,400 square feet on three floors, it is a sprawling family home which is currently being used as a fabulous Bed and Breakfast. Four sunny and cheerful bedrooms are on the second floor, all with their own bathrooms, televisions and coffee stations. The hidden gem on the third floor has a large bedroom and living room and top notch air conditioning. This entire home is flooded in natural light. The main floor welcomes you with a lovely enclosed front porch to relax and enjoy the views of this serene, tree-lined, historic, old Ontario neighbourhood. A large dining room, living room and sunny den with a walkout to the deck will make family life a breeze. Managing this large home is easy especially with two stairways, an expansive kitchen with double washer and dryers, two ovens and two refrigerators and a second sink and large island. Gas fireplaces in the large bedrooms and den add warmth and grace to this property. Tall ceilings, wide crown moldings and baseboards point to its Victorian heritage as well as the stained glass windows and oak flooring. The gardens are as beautifully maintained as the home and owners can relax on a deck, in the pergola or just pull up a chair near the flower beds. Goderich is well known for its access to the 130 km Goderich-to-Guelph Rail Trail. But there is more than cycling. This property is three minutes from the farmers' market, outdoor concert venue, shops, the library and quaint cafes. A 15 minute walk and you will be on the eastern shore of Lake Huron for a swim at the beautiful beach, enjoying an ice cream, or a sunset walk on the boardwalk. Within an hour, you can be in Stratford, Kitchener or London. This is a fresh and elegant home full of sunlight and thoughtful and functional design touches. (id:60626)
Royal LePage Locations North
306 - 3075 Hospital Gate
Oakville, Ontario
Fully built-out Retail/Medical Office/Professional Office unit near Oakville's state of the art Hospital. 2160 square feet Office unit Available FOR SALE. Building service :Lab, Xray, Ultrasound, Bone Density, Pharmacy, Doctor's Lounge, patio. Newly Built Unit Consists Of 5 Exam rooms , 1 Washroom plus kitchen And Reception Area . Ample parking and a great location matched with an excellent area demographic make this an ideal retail spot. Large range of uses possible . Condo fee cover : Gas ,hydro, water, A/C and shared common area. (id:60626)
Ipro Realty Ltd.
62 Antelope Drive
Toronto, Ontario
This Gem Of A Home Nestled In A Sought-After Neighbourhood In Rouge Park! This Home Boasts A Renovated Kitchen, Updated Bathrooms, Modern Light Fixtures, Hardwood Floors, California Shutters & Finished Basement. Close To Many Amenities Including Highly Ranked Schools, Highways, Metro Toronto Zoo, University Of Toronto, Centennial College And Much More.. It is buyer or buyer agent responsibility to verify all the measurements. (id:60626)
Homelife/miracle Realty Ltd
11 Fire 94a Route
Trent Lakes, Ontario
Nestled along 177 feet of shoreline on Pigeon Lake, this year-round home or cottage offers the perfect blend of waterfront luxury and modern comfort. Situated on the renowned Trent Severn Waterway, enjoy boating through five lakes without the need to lock through. The beautifully landscaped armour stone shoreline features walk-in steps to the water, a cantilever-style dock, your own private boat launch & a wet-slip boathouse for effortless lake access. Set on nearly half an acre just 15 minutes from Bobcaygeon, this property boasts a spacious 4-bedroom, 1.5-bath layout with an open-concept kitchen and dining area, highlighted by stone countertops, stainless steel appliances, and a cozy fireplace. Step out onto the expansive deck and take in breathtaking lake views, while the large, flat lot offers plenty of space for outdoor activities. The elevated living room provides a bright and inviting space, while the family room features a pellet stove and a walkout to the lakeside. Completing this exceptional retreat is an attached double-car garage, making it the ultimate lakeside getaway or full-time residence. (id:60626)
RE/MAX All-Stars Realty Inc.
6170 138 Street
Surrey, British Columbia
In the path of development. Literally... the last lot on the block yet to be subdivided. Big flat 7793 sqft lot with an established precedent next door. Four separate suites. Tow lower suites are currently tenanted month to month bringing in combined $2250/month. Two vacant upper suites with combined rental income potential of approx $3000 per month brings total monthly rental income potential to $5000.00+ per month which certainly helps cover holding costs while permits are obtained. It's easy to see what can be done here if you look at the neighbouring properties. Fantastic location for investment with immediate possession available! (id:60626)
2 Percent Realty West Coast
3882 Wavecrest Rd
Campbell River, British Columbia
This is a fabulous 4 bedroom 4 bath ocean view rancher. Entering on the main level, this home offers great ocean views all on a .66-acre lot . The home has a open floor plan that blends the kitchen, dining and living rooms together all over looking the ocean. With three large bedrooms and a den provide plenty of spaces and options. The kitchen, has a central island and stainless appliances that blends functionality and style. This is a cozy home with an upstairs ceramic woodstove plus a hot water boiler system with radiant in floor heating. In the basement you will find a large room used as a work shop plus a second room great for hobbies or extra storage. The property includes a greenhouse and vast outdoor space, inviting nature enthusiasts to immerse themselves in the beauty of the surroundings. It is also one block from Storey's Creek Golf Course and the ocean. (id:60626)
RE/MAX Check Realty
926 Holden Road
Penticton, British Columbia
Introducing Sendero Canyons Voyager designed home. This 4 bedroom 2994 sq ft home with a detached double car garage is the perfect balance of affordable luxury with a 1 bedroom suite mortgage helper. 926 Holden Road is immaculate and never being offered for sale. The open and bright main floor has a light colored pallet throughout, tastefully designed with lots of space for your family. The main level was designed with an open concept living floorplan. The home is equipped with quartz countertops, light colored cabinetry ,large windows, gas fireplace with stone and mantle, large storage and coat closet, LED light along the exterior pavers, privacy wood shutters, outdoor roll down blinds and a large covered veranda. The upper second level has all 3 bedrooms with the laundry room conveniently located. Included is a fully developed basement with a large recreation room and a separate 1 bedroom suite currently vacant. Enjoy a professionally landscaped and irrigated yard with a 440 sq ft double car garage. This home is located in a fantastic development. Book your private showing today. (id:60626)
Parker Real Estate
3819 Stuart Pl
Campbell River, British Columbia
Just a short walk to the ocean, this incredible 3-bedroom, 2-bathroom home with a bonus room and detached garage is the perfect blend of space, style, and location! Nestled in a highly sought-after, peaceful neighborhood, this property sits on a fully fenced and gated half-acre, offering ultimate privacy and security. RV lovers, take note! With an extremely large amount of RV parking, there’s room for all your toys, trailers, and more. Inside, the vaulted ceilings and open-concept living space create a bright, airy, and inviting atmosphere. Step outside to your gorgeous post and beam-covered patio, ideal for entertaining, relaxing, and enjoying the fresh air. Don't miss this rare opportunity! Homes like this—so close to the ocean, with this much space and parking—don’t come around often! Schedule your showing today! (id:60626)
RE/MAX Check Realty
2726 Golf Course Drive
Blind Bay, British Columbia
There is literally no place like this one on Golf Course Drive, Blind Bay with both the largest lot, and a very unique custom home with a nod to Spanish Colonial architecture! 0.99 acre, fully landscaped lot backs onto the 3rd hole of Shuswap Lake Golf Course. Gorgeous move-in ready 3139 sq. ft. 3 Bed / 3 Bath Rancher is set well back from the street for privacy. And it has features galore including fully finished daylight, walk-out lower level. Main floor has vaulted 14' ceilings, Brazilian Cherry hardwood floors, an open concept Kitchen with island, Dining Area with alcove, Living area anchored by a gas fireplace, bright Library/Office with French doors, massive Primary Bedroom Suite with 5 pc Ensuite, Laundry Room, & 2 pc ""powder room"". Raised deck with glass railings and retractable awnings overlooks the fairway. Lower level has Family Room, 2 more Bedrooms, Exercise Room and a full 4 pc Bath. Covered lower patio boasts a 6 person Beachcomber hot tub. Attached triple Garage and fully paved driveway. Just minutes to various beaches, marinas, boat launches, parks, tennis, shopping and dining, and the TCH. Located approximately half way between Calgary and Vancouver, this is the perfect home for the active family (id:60626)
Fair Realty (Sorrento)


