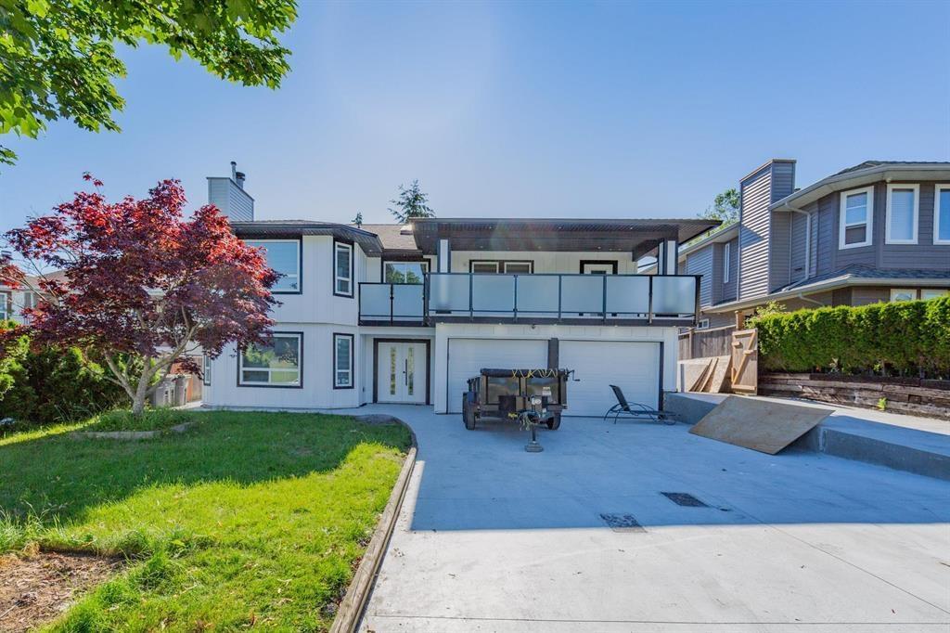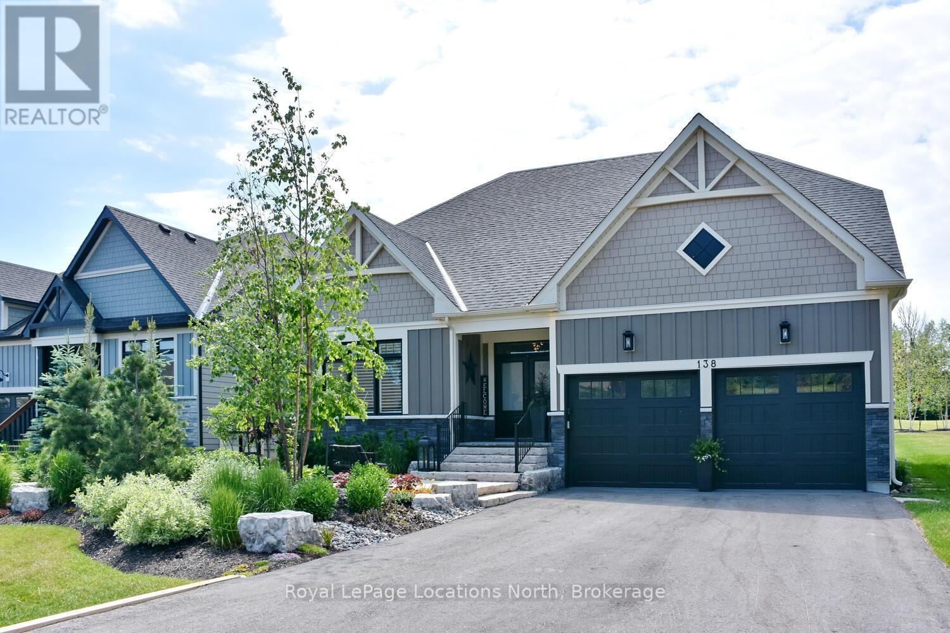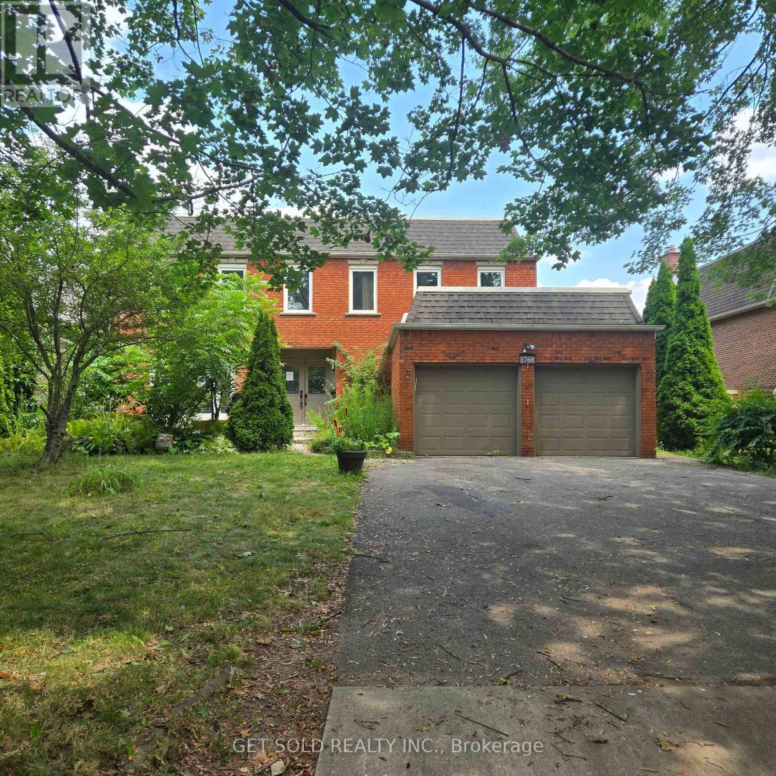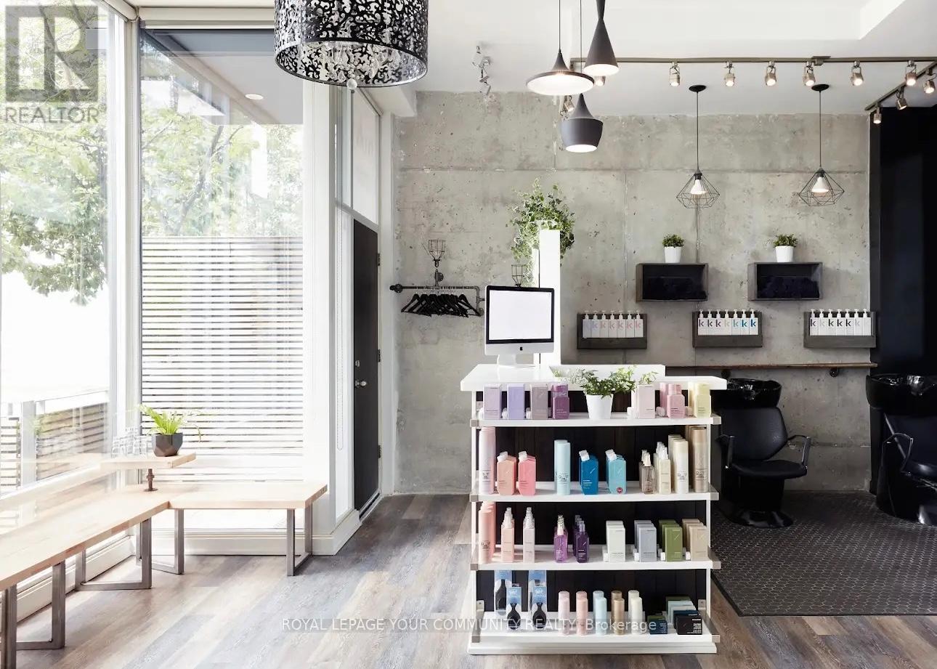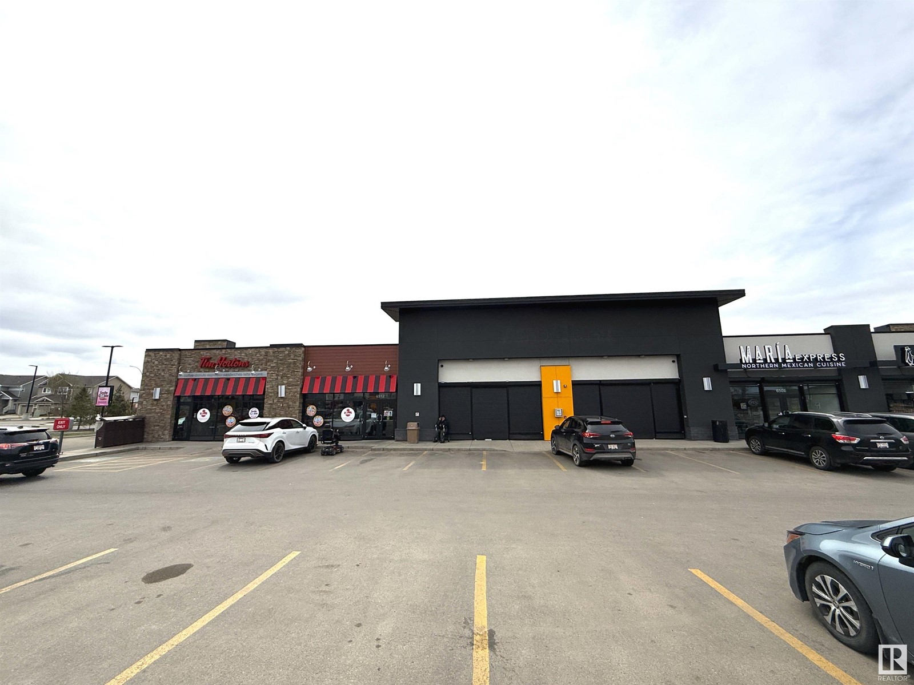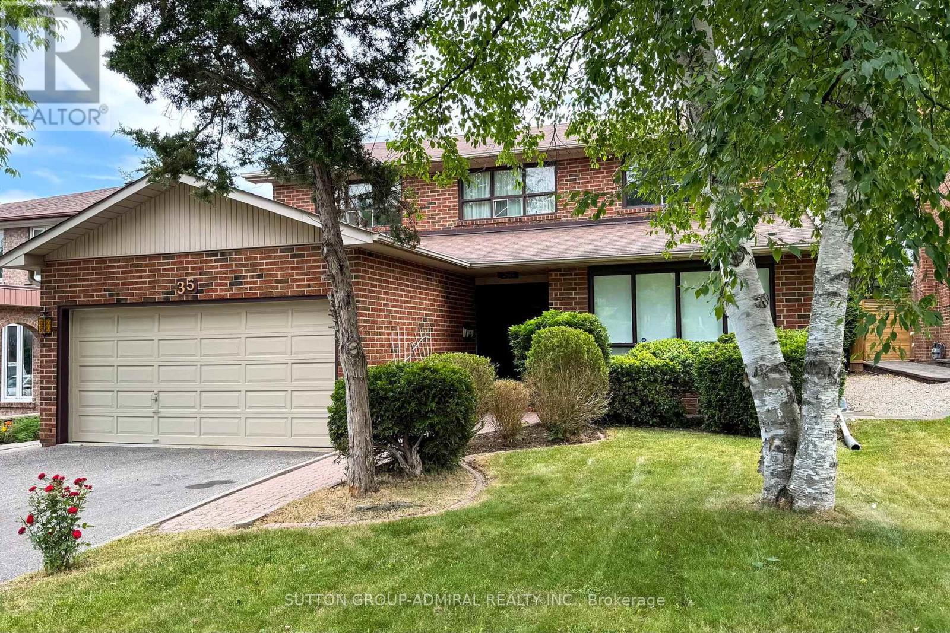8453 148a Street
Surrey, British Columbia
Welcome to this totally renovated 8 Bedroom, 5 washroom east facing home in Bear Creek Green Timbers! Big Open area (school ground) in front of the House. Master Bedroom + 3 other good size bedrooms on the main floor. The basement has 2 basement suites 2 bedroom each (2+2 Bedrooms). New laundry room with all new appliances security system. New kitchen appliances with gas stove. Balcony on the main floor and patio on the lower floor. This house also comes with 2 covered parking spots with a front access. Steps to Maple Green Elementary School, Honey Tree Children's Learning Centre and Maple Park. Must see can't find this kind of property. Property contains accommodation which is not authorized (id:60626)
Century 21 Coastal Realty Ltd.
138 Crestview Court
Blue Mountains, Ontario
Welcome to 138 Crestview Court Blue Mountain! Beautiful custom designed bungalow loft now available in this exclusive cul-de-sac development of only 39 homes. Gorgeous premium professionally landscaped lot, backing onto the golf course with fabulous views of the hills! This energy star home boasts around 3800 sqft of finished space, 5 beds & 4 baths. A stunning main floor master with large ensuite and walkout to oversized deck, a spacious loft with full bath and 2 more large guest bedrooms, hardwood floors throughout! A fabulous kitchen loaded with upgrades, high end cabinetry, elegant quartz counter tops, gorgeous appliances. It also offers an amazingly cool fully finished basement with tv and games area, bar, large bedroom and full bath!! Plus bonus storage, cold room and wonderfully organized mechanical room! A definite must-see!! Gas fireplace in great room, stone gas fireplace in basement, upgraded lighting, full central vac, insulated over-sized double car garage with epoxy floor and slat board walls, inground sprinkler system, the list is extensive. $100,000s spent on upgrades! Recent updates include new custom bar off dining area, brand new laundry/mudroom, new basement bathroom with in floor heat, custom closets in the primary bedroom, 2 larger egress windows added in the basement, and even more upgrades in the garage!! These homes are also part of the Blue Mountain Village Association (BMVA). Being a member allows you access to an on-call shuttle service, ride to the hill restaurants and shops, & many other privileges! Call now for a private tour! (id:60626)
Royal LePage Locations North
170 Moores Beach Road
Georgina, Ontario
***Welcome To Your Dream Waterfront Retreat! $$$$ This Fully Renovated, Executive-Style Cottage Offers Over 2,200 Sqft. Above Grade as per floor plan, Featuring 4 Spacious Bedrooms And 3 Beautifully Renovated Bathrooms. Nestled On A Serene Lot With Owned Shoreline, This Property Offers Luxury And Tranquility In Equal Measure*** Key Features: Full Renovation (2022), Meticulously Updated With High-End Finishes Throughout, Including PVC Laminate Flooring, Quartz Countertops, And Marble Open Flame Fireplace In The Family Room & Additional Open Flame Gas Fireplace In Living Room, Two Brand-New Furnaces (2022), Efficient Natural Gas Heating, Dual A/C Units, Provide Year-Round Comfort *** Gourmet Kitchen: Equipped With Samsung Stove, Microwave Range, Three Fridges, Wine/Beer Cooler, And A Dishwasher, Perfect For Entertaining Or Family Meals In The Eat-In Kitchen*** Outdoor Living: Enjoy Breathtaking Views From The 700 Sq. Ft. L-Shaped Deck With Glass Railings. Ideal For Relaxing Or Entertaining By The Water.Private Owned Shoreline Gives You Direct Access To The Water With A Boathouse For Easy Storage And Launch. Fully Furnished, Move-In Ready With High-End Furnishings (Excluding Carpets & Rugs) And Thoughtful Details Like Pot Lights Throughout, Adding A Touch Of Elegance To Every Room. Utilities & Water: Well Water With A Fully Filtered System, Water Softener, And Pump, Plus A Septic Tank That Was Recently Inspected And Drained (August 2024). Additional Features: 2 Natural Gas Fireplaces, Double Garage & 12-Parking-Spot Driveway, Central Vac, Roof (2018), Garage Door With Opener, Boat House & Brand New Doc & Boat Lift For Easy Water Access With A Private Setting, Premium Finishes, And Exceptional Amenities, This Is An Opportunity To Own A Piece Of Paradise. Whether You're Looking For A Year-Round Residence Or A Seasonal Getaway, This Cottage Offers Unmatched Value And Comfort. Book Your Tour Today And Experience Firsthand What Makes This Executive Cottage So Special! (id:60626)
Royal LePage Signature Realty
927 Canyon Court
Coquitlam, British Columbia
Welcome to 927 Canyon Court - a spacious 6-bed, 2-bath home in a quiet, private Coquitlam cul-de-sac. Sitting on a massive 9,600 sqft lot, this 2,563 sqft home offers suite potential with two kitchens and separate entrances. Features include original oak hardwood floors in great condition, single garage plus oversized driveway for 5+ vehicles. Build new or renovate. This lot offers space and privacy for your dream home. Located in the catchments for Harbour View Elementary, Como Lake Middle & Centennial Secondary, with French Immersion options nearby. A rare opportunity in a prime location! (id:60626)
Sutton Group-West Coast Realty
1768 Sherwood Forrest Circle
Mississauga, Ontario
Welcome to 1768 Sherwood Forrest Circle. This Power of Sale is a true renovators dream!! Presenting a rare opportunity for renovators, investors, or buyers looking to create their dream home. This spacious property features 5 bedrooms and 4 bathrooms, offering a generous layout ideal for large families or multi-generational living. Located in the sought-after Sheridan community, this property sits on a desirable lot with plenty of room for outdoor living or landscaping enhancements. With incredible potential, this is a chance to transform a classic home into a modern masterpiece! (id:60626)
Get Sold Realty Inc.
Th G05 - 40 Fort York Boulevard
Toronto, Ontario
Here you will find a thriving business located in the heart of City Place. With a walk score of 96/100, your opportunity awaits to purchase a highly attractive asset, with a turn key business operation. Client feedback is overwhelmingly positive, established in 2012, with a focus on high-end service and a strong community reputation. Positioned in a luxury condo environment with a modern, well appointed suite benefiting from a polished and aesthetically calm interior ambiance. 10.5 Ft Ceilings On Main Floor & 9Ft On 2nd Floor. 1535 Sf + 198 Sf Patio, Total Area Is 1733 Sf (As Per Builder's Plan.) Great South Exposure For Business and Organic Foot-Traffic. (id:60626)
Royal LePage Your Community Realty
5801 35 Street Ne
Salmon Arm, British Columbia
One-of-a-kind 2.6-acre lakeview acreage in desirable North Broadview! This rare property offers an updated 1,700 sq ft residence, a 2,520 sq ft heated and insulated shop, eight-bay 2,236 sq ft pole shed, two-stall horse barn with overhead door, a wood shed and garden shed. Enjoy sweeping lake, mountain, and orchard views from the home’s kitchen, front deck and living room. The residence features two bedrooms plus den, two bathrooms, a large primary suite with ensuite and patio doors to fully fenced backyard, and downstairs a 2022 wett inspected woodstove with secured indoor wood storage and wood chute. Key updates include a new gas furnace (2021) and hot water tank (2025). The property has municipal water, two septic systems, two driveways, RV sani-dump, and secondary residence hookups in place. The shop includes two lakeview offices/rooms, 200-amp service, large overhead door, tons of upper and lower storage and workspace with ample outlets and lighting. It also has dust collection ventilation and a roughed in bathroom. The pole shed has breaker with electric plugs and lighting in the bays and upper mezzanine storage. The 832 sq ft barn features water, power, tack room, and hay storage. There is fencing in place for horses. Approx. 2/3 acre is forested, and the property includes a firepit, patio area, and is just minutes from walking trails, boat launch, and local amenities. A rare opportunity to own a multi-use property in a peaceful, private setting. (id:60626)
B.c. Farm & Ranch Realty Corp.
60 Junegrass Terrace
Rural Rocky View County, Alberta
Room for Everyone—And Then Some. Unique Heated Bonus Space + 7 Bedrooms in Harmony. And energy efficient too!This is more than just a luxury home—it’s built for real family living, with over 5,300 sq. ft. of total usable space including a rare 700 sq. ft. heated bonus area tucked beneath the garage. Whether you dream of a home theatre, kids’ playroom, fitness studio, or multi-generational suite, this space gives you options you won’t find elsewhere.This 7-bedroom, 4-bathroom custom-built home offers thoughtful design throughout: a vaulted bonus room above the triple garage, 10’ ceilings on the main and basement levels, 9’ upstairs, and elegant quartz surfaces everywhere. The chef’s kitchen features a Wolf gas range, Sub-Zero fridge, spice kitchen, warming and cooling drawers, and custom hood fan—perfect for family dinners or entertaining friends.The primary suite offers a peaceful retreat with a vaulted ceiling, spa-style ensuite (heated floors, air jet tub, large walk-in shower), and a generous walk-in closet. The finished basement includes a large rec room with a wet bar, 3 bedrooms, and a full bath—ideal for teens, guests, or extended family.Energy-efficient features like extra insulation, AeroBarrier sealing, and air source heat pumps make this home as smart as it is beautiful. Pre-wired for security, EV, internet, and solar. Located in Harmony, with unobstructed mountain views and easy access to lakes, parks, and golf.A rare chance to own a truly flexible, future-ready family home. (id:60626)
Maxwell Capital Realty
453 Lakepointe Drive
Kelowna, British Columbia
Set in one of Upper Mission’s most sought-after communities, The Pointe at Kettle Valley, this 5-bedroom, 4-bath home is perfectly designed for family living. Known for its quiet cul-de-sac streets where kids can safely bike ride or play hockey, this neighbourhood offers unmatched walkability to the elementary school, local coffee shop, restaurants, numerous parks, and surrounding nature trails. The main level features a bright, functional floorplan with a dedicated home office, plus a large walkthrough pantry/laundry area conveniently located off the garage. Step out to your private backyard complete with tranquil water feature, pergola, hot tub, and premium synthetic lawn in both the front and back. Upstairs, the oversized primary bedroom includes its own private balcony with views all the way to the bridge, alongside two additional bedrooms, and a full bath. The fully finished basement offers extra flexibility with family room, a 4th bedroom, and a versatile 5th bedroom with a Murphy bed (no closet)—perfect for guests, hobbies, or a playroom. This well-maintained home has been thoughtfully updated with fresh paint, new carpeting, newer appliances, updated furnace, heat pump, and hot water tank. With an oversized garage, a large flat driveway, and a welcoming front porch, it’s a home that truly combines comfort, convenience, and one of Kelowna’s most family-friendly locations. Click VIRTUAL TOUR LINK for more. (id:60626)
Coldwell Banker Horizon Realty
14818 21a Avenue
Surrey, British Columbia
Welcome Home! Prestigious neighborhood Meridian by the Sea, featuring 6 Bedrooms and 5 Washrooms. The main level impresses with its spacious Family room, Kitchen, Great room, dinning, eating area. Upstairs 2 Master Bedrooms with on-suites and 2 additional bedrooms. New high efficiency furnace, hot water tank, Central AC and updated washrooms. Set in the heart of South Surrey vibrant neighborhood surrounded by short walks to athletic park, tennis courts, recreation, shopping, and transportation. Minutes to the best schools (Semiahmoo & HT Thrift). This home is a true marvel, blending luxury, comfort, and practicality in a way that surpasses expectations. Open House Sat/Sun 2-4pm Aug 2/3. Call for your viewing appointment today! (id:60626)
Planet Group Realty Inc.
6508 170 Av Nw
Edmonton, Alberta
Fully built-out former liquor store (turnkey) with two combined units available for sale or lease. Versatile space — not limited to liquor use. Prime location in McConachie, surrounded by Tim Hortons, daycare, medical, and restaurants. Come join us!! (id:60626)
Maxwell Polaris
35 Nevada Avenue
Toronto, Ontario
Spacious, well-laid-out home at Bayview and Steeles in one of North York's most sought-after neighborhoods, ready for your personal updates. Offering generous principal rooms, a bright open living/dining area perfect for gatherings, and a large family room overlooking a pool-sized backyard. There's also a main-floor family room and an office that can be used as a 5th bedroom. The kitchen present a sunny eat-in area, with backyard views, and extended ceiling-height cabinetry. Enjoy soaring 16+foot ceilings in the foyer with an elegant wood staircase, classic solid hardwood parquet floors throughout most of the main level and all the upper levels, a convenient main-floor laundry room with side door access, and four oversized bedrooms upstairs perfect for family living. The partially finished basement provides a large recreation space, a 4-piece bathroom, and ample storage areas, including a cold room with cedar-lined closets. Whether you're a family looking to customize a forever home in a prime location, or a contractor/investor searching for a property with excellent bones and upside potential, this is a rare opportunity. Just steps from top schools, parks, shopping, and transit. Bring your vision and make it your own! (id:60626)
Sutton Group-Admiral Realty Inc.

