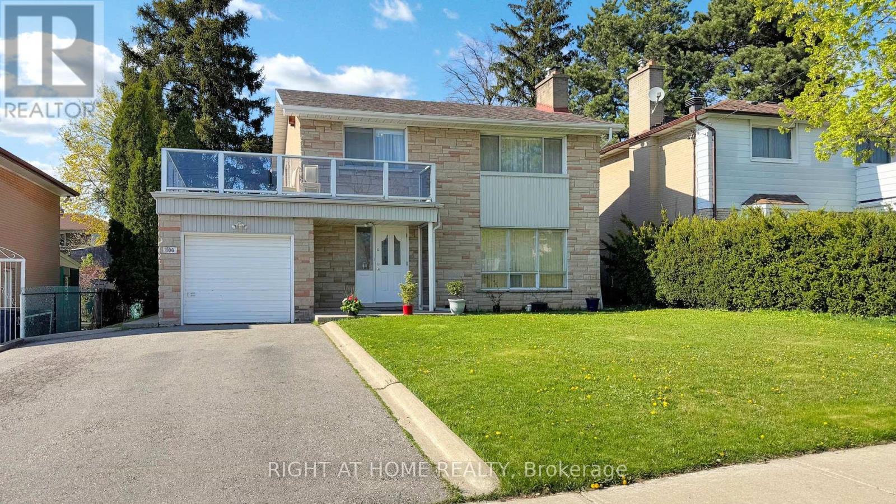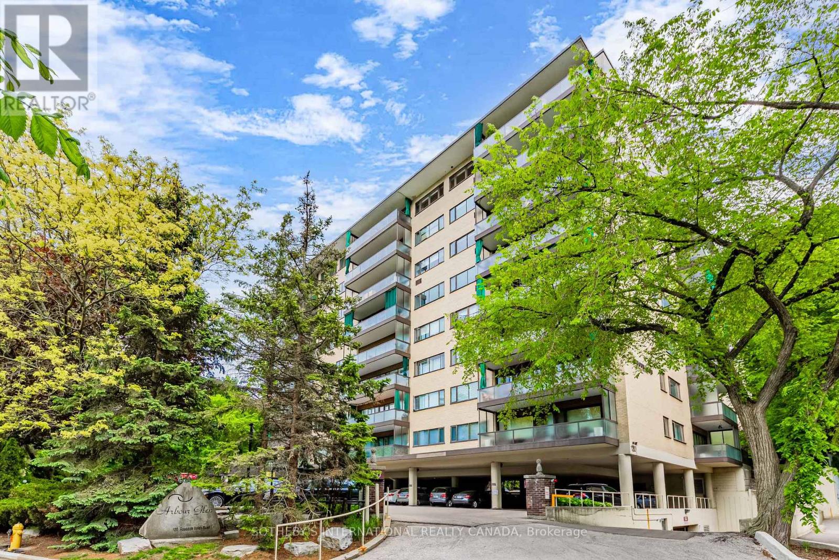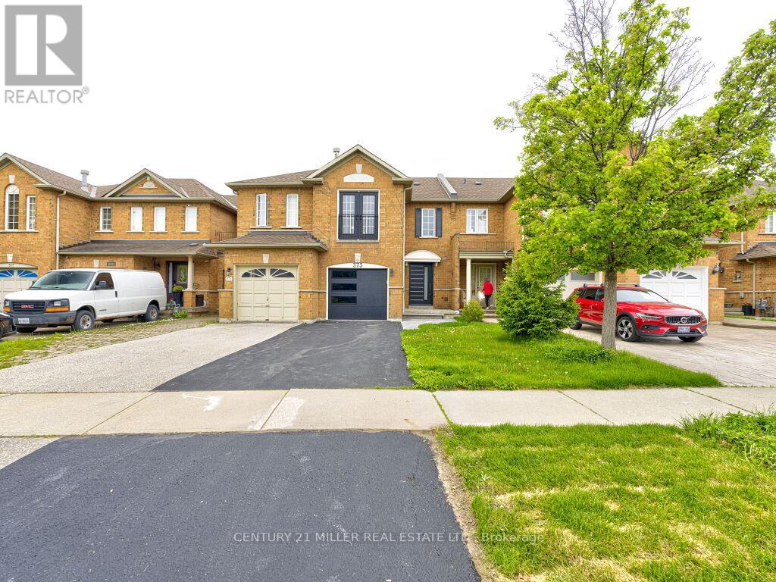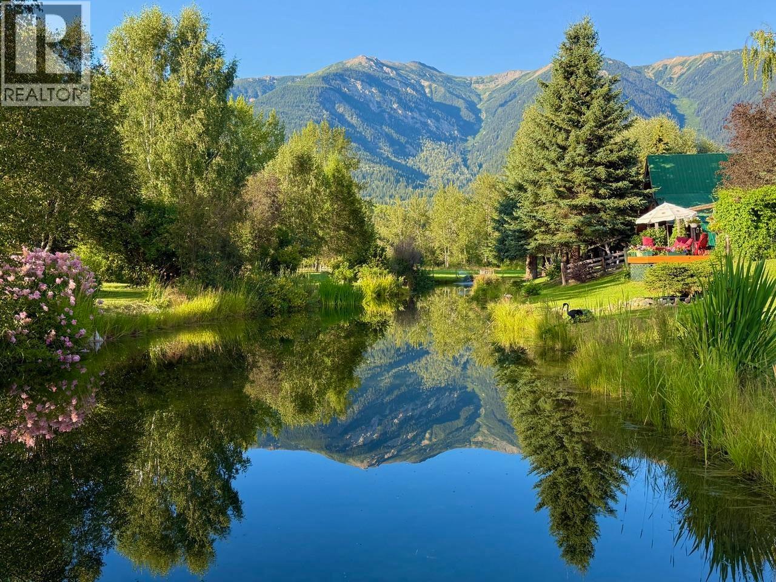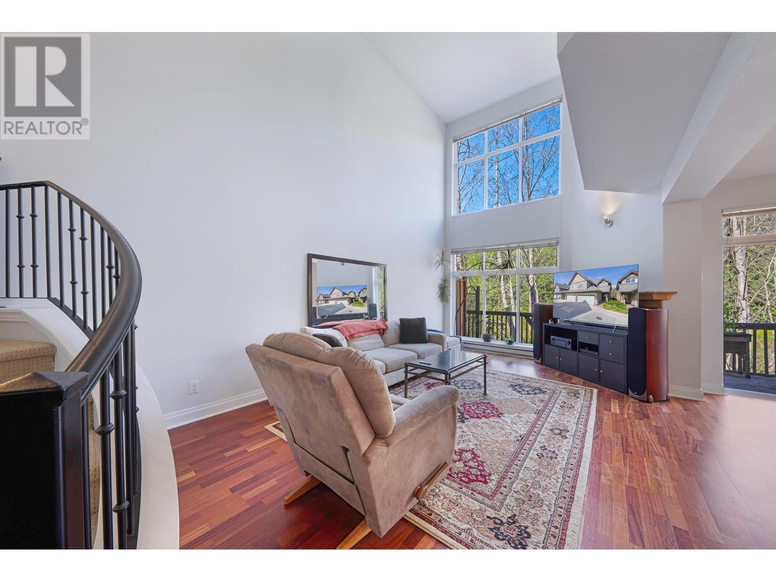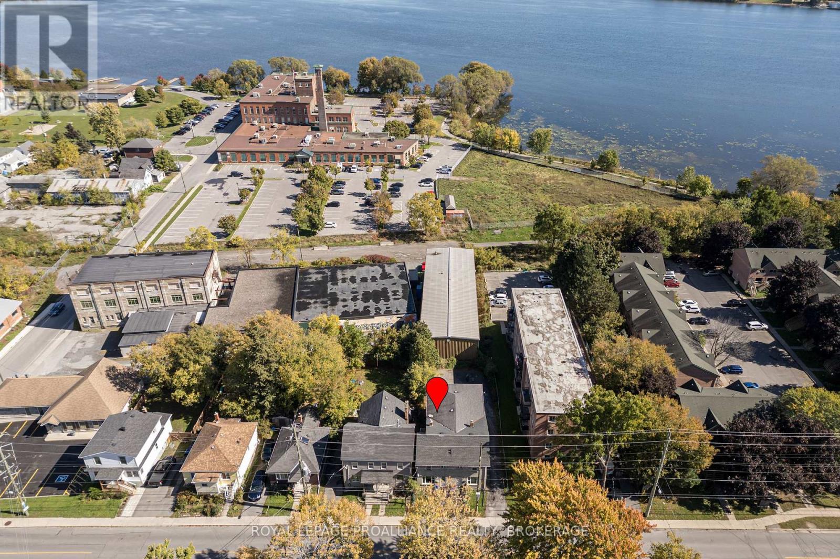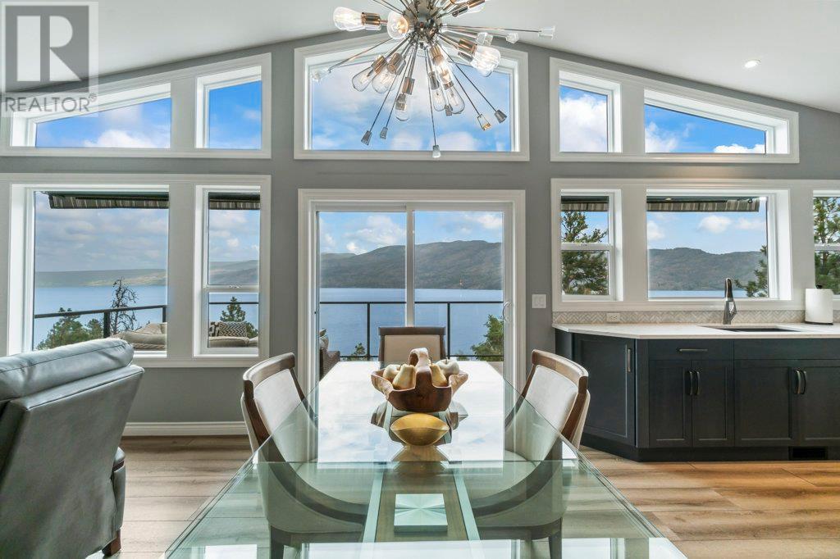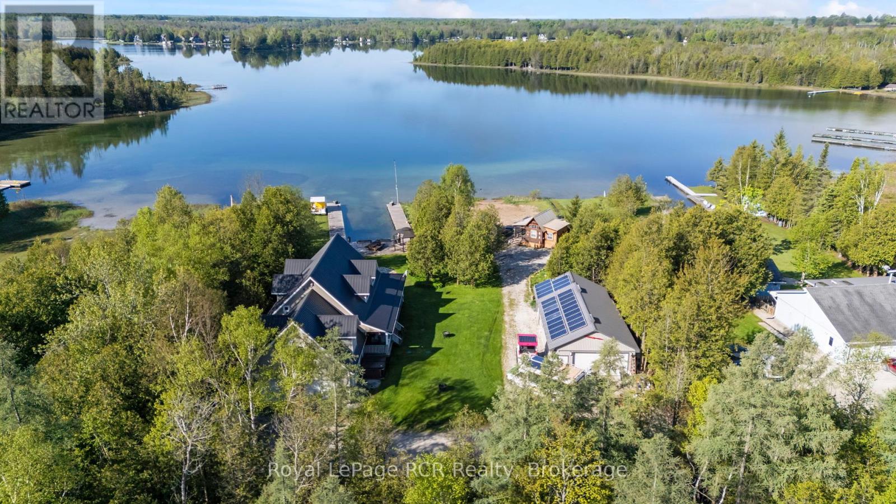106 Grandravine Drive
Toronto, Ontario
A Rarely Offered Detached Gem in York University Heights! Step into this beautifully maintained, sun-filled 4-bedroom detached 2-storey home, nestled on a massive 55ft x 109ft south-facing lot! Featuring a spacious upper-level terrace above the garage perfect for outdoor lounging, this home boasts a thoughtfully designed layout with spacious rooms, including a bright open-concept living/dining area featuring elegant marble flooring, perfect for entertaining. Enjoy a modern custom eat-in kitchen with built-in appliances and plenty of storage. Four generously sized bedrooms with ample closet space. The finished basement with a separate entrance, 2nd kitchen, and a large rec room is ideal for extended family living or potential rental income. Located in a highly desirable community just minutes from Finch West Subway Station, Keele Shopping Centre, York University, major highways (400/401/407), the upcoming Finch West LRT, and the new Humber River Hospital. New Roof 2025 and New A/C 2024. (id:60626)
Right At Home Realty
803 - 120 Rosedale Valley Road
Toronto, Ontario
Welcome to Arbour Glen, a modernized mid-century gem in the heart of South Rosedale. This bright, west-facing penthouse suite is a unique find, offering thoughtful renovations and timeless character. The well-proportioned 2-bdrm /1.5-baths layout blends classic design w/elevated comfort. A marble-clad entryway sets a refined tone and leads into an expansive open-concept living and dining area featuring custom built-ins, and a dramatic wood-burning fireplace framed in richly veined black marble. Crisp white walls, dark-stained hardwood floors, and recessed lighting contribute to a gallery-like ambiance that enhances the suites sophisticated appeal.The living area invites relaxation, while the dining area accommodates a full-sized table with ease. The renovated kitchen is designed for function and style, w/espresso cabinetry, striking green marble countertops, a curved peninsula, mirrored backsplash, and integrated appliances. Step outside to an open balcony w/unobstructed west-facing views of the city skyline and mature treetops. The oversized primary bedroom is outfitted with a full wall of custom built-in cabinetry, offering exceptional storage and a calm, retreat-like atmosphere. The adjoining renovated 4-piece ensuite features a double vanity and a glass-enclosed walk-in shower with spa-inspired pebble flooring. The second bedroom, currently used as a home office and library, features wood built-ins and generous proportions to comfortably serve multiple functions. A discreet powder room and rare ensuite laundry add everyday convenience. Maintenance fees include property taxes, heat, water, and cable TV. Amenities: 24-hour concierge, laundry rooms, fitness centre, sauna, and saltwater pool all in a pet-friendly, well-managed building. Steps to Yorkville, Bloor Street, Rosedales green spaces, and subway. Nothing to do but unpack and settle into your new home.Optional rental parking may be assigned by concierge -Outdoor $51.89, Carport $75.28, Garage $96.52 (id:60626)
Sotheby's International Realty Canada
2648 Chimney Lake Road
Williams Lake, British Columbia
* PREC - Personal Real Estate Corporation. Being sold FULLY FURNISHED, this luxurious turn-key, completely renovated rancher on Chimney Lake offers an unmatched lakeside lifestyle. Inside, a completely redesigned open-concept layout featuring a chef’s kitchen with premium appliances, oversized island, and designer-selected finishes throughout. The spacious 3-bedroom, 2-bathroom layout includes a resort-style primary suite with a walk-in closet, soaker tub, and walk-in tiled shower. Nearly every window captures breathtaking lakeviews. Step outside to a wrap-around deck with a built-in hot tub. Enjoy direct access to the water with your own private dock. A massive detached shop stores boats, RVs, and features a fully enclosed gym, plus an additional lean-to. Sitting on 1.5 acres, this is truly a once in a lifetime opportunity. (id:60626)
Exp Realty
17 Ebony Street
Kawartha Lakes, Ontario
Affordable opportunity on coveted Balsam Lake! Tucked on a quiet dead-end lane with only four properties, this 1985 three-bedroom, one-bath bungalow rests on a 0.56-acre lot offering 100 ft of pristine Balsam Lake waterfront adjacent to prestigious Long Point. Towering trees frame postcard views across clean, sparkling waters - Balsam is the Kawarthas most desired lake for its clarity and direct Trent-Severn access. Inside, a vaulted, open-concept great room merges kitchen, dining, and living, anchored by a floor-to-ceiling brick fireplace and a walk out to a sundeck overlooking the lake. Every principal room captures the view, serving sunrise coffees and calm waters. The buildings are solid, and with some TLC there is a great deal of future potential. The buildings are solid: newer roof shingles, aluminum siding, soffits, and eaves protect the shell; a full, unfinished basement awaits extra bedrooms, media room, or gym. A 23 x14 dry boathouse shelters a boat and water toys; the older bunkie currently rustic (built in the 1940's with the original cedar)for a makeover into guest suite or rental. With some TLC, equity will soar in a neighbourhood of multimillion-dollar retreats. Four existing structures allow for endless opportunities to build your own dreams. Swim from your dock, cast for bass and walleye, or cruise the Trent-Severn and boat the world from your doorstep. Drive minutes to Fenelon Falls or Kirkfield for shopping, golf, and restaurants, then zip back to the GTA in just 1.5 hours. Hydro, septic, and year-round access let you upgrade at your own pace. Whether you picture a sleek modern lakehouse, family compound, or smart investment, the location, lot, and shoreline do the heavy lifting, just bring your creativity. Book your showing and unlock unmatched potential today. Estate sale - first time offer for sale in many decades. (id:60626)
Coldwell Banker The Real Estate Centre
373 Ravineview Way
Oakville, Ontario
Fully Renovated - Move In - Just like new! Modern kitchen, living rm & dining rm that leads to balcony overlooking the ravine. 3 bed, 2.1 baths, including spacious primary bed and ensuite. Bonus second floor family room with gas fireplace. Fully finished basement with walkout to treed ravine and yard. Your new home sits on a quiet crescent, close to schools, shops, bus routes, walking trails and recreation. Notes from seller - Roof 2013/14, Brand New A/C, Furnace - No Date, New Fireplace to be installed in second floor Family Room, Washer/Dryer Combo, plus laundry sink to be installed. (id:60626)
Century 21 Miller Real Estate Ltd.
6161 Dunster Station Road
Dunster, British Columbia
The Jewel of the Robson Valley with Fraser River frontage, perfectly positioned in the heart of the valley with all day sun. Water and irrigation rights on Stefano creek along with a well; this farm has plenty of water. With 171 acres and farm status this property is ideal for those with a passion for mixed Farming, Cultivating, Forestry or Tourism. An assortment of sheds include tack, workshop, garden, Quonset, green house and two pole sheds. The hand hewn 5-bedroom, 2-bathroom, heritage-style square-log-and-cedar home has had additions through the years, originally re-built from the bottom up in 1972 having had renovations. Features include lilac collection, creek fed trout pond, landscaping, guest cabin and outstanding mountain views. (id:60626)
Honestdoor Inc.
21 40750 Tantalus Road
Squamish, British Columbia
Here's a terrific opportunity for families, upsizers, and downsizers alike! This comfortable, original owner 1/2 duplex has an open living plan & backs onto a private, forested greenspace. This home lives larger than its stats, with oversized rooms and soaring ceilings, as well as an over-height 2 car garage. There are generous living spaces on the main level and a loft and bedrooms up (currently 2 bedrooms, but yearning to be 3). Recent updates have been done to the primary ensuite (including Nuheat floors), as well as newer appliances and interior paint. Enjoy 2 gas fireplaces and good natural light through the double height windows. Settle into this great community with easy access to amenities, recreation & so much more! (id:60626)
One Percent Realty Ltd.
271-273 Rideau Street
Kingston, Ontario
Seize this rare chance to elevate your investment portfolio! This exceptional 5-unit semi-detached building is located just steps away from the vibrant historic downtown Kingston. This property boasts two spacious 3-bedroom units, two generous 2-bedroom units, and a cozy 1-bedroom unit all designed without carpets for a fresh and airy atmosphere. Enjoy the convenience of a large parking lot situated behind the building for your tenants. The property has seen numerous updates, including modern flooring throughout, select window replacements, and a brand-new roof installed in 2018. Its truly a turnkey investment, currently generating an impressive monthly rental income of $7,910.35 (with tenants covering their own hydro), resulting in a robust gross annual net income of $94,924.20. Conveniently located within walking distance of public transport, parks, schools, and just blocks away from all the shops, entertainment, and dining options that historic downtown Kingston has to offer, this is an opportunity you wont want to overlook! (id:60626)
Royal LePage Proalliance Realty
3949 Desert Pines Avenue
Peachland, British Columbia
Exquisite home with outstanding views of the lake & mountains upon entry & from most rooms! Home was substantially rebuilt in 2020 including new roof, new windows, plumbing, all electrical, furnace, AC & H/W tank, hardie siding, appliances, etc. Vinyl plank flooring throughout w/tile in all baths. Spacious entry leads to an open floor plan with a peaked ceiling and a massive wall of windows. Upper deck provides lounging & dining space to take in views. Kitchen features quartz countertops, pantry, Norelco cabinets & center island w/storage, SS appliances include a dual fuel / dual zone oven, pedestal dual washing machine and a full size wine cooler. Primary bdrm located on main has a large luxurious ensuite w/double sinks, quartz counters, freestanding tub & tile shower. Custom closets in both upper bdrms. Lower level has 2 large bdrms w/walk in closets, full bath w/ double sinks, a massive rec room & family room, 2nd laundry area hookups, access to large lower level patio w/ built-in hot tub. Double garage & ample parking space. (id:60626)
RE/MAX Kelowna
8 Hillier Court
Wasaga Beach, Ontario
This Stunning custom built 4 bedroom, 3 bathroom ranch bungalow home backs on to Environmental Protected Greenspace owned by the Town of Wasaga Beach with nothing but mature trees, McIntyre Creek and nature behind it. This is truly one of the nicest ravine lots in Wasaga Beach and is located on a safe and quiet cul de sac. Approx. 2000 s.ft on the main level with a beautiful and well thought out design. Custom Maple Kitchen with granite counters, high end stainless steel kitchen appliances with a two sided gas fireplace separating the kitchen and living room with views and warmth of the flames from both rooms . Large formal dining room perfect for family gatherings and entertaining. Spacious and bright Primary Bedroom with large walk-in closet and 4 pc ensuite with massive tiled shower and separate soaker tub. Easy to maintain hardwood floors throughout the main level, 9 ft ceiling and crown molding all add to the elegance of this beautiful home. Double car garage has inside entry to the main floor Laundry room with a second stairway leading from the garage to the full finished basement which has 2-bedooms, family room, media room, cold room and the 3rd - 4pc bathroom. Many upgrades and recent improvements such as 40 yr shingles in 2016, New Gas Furnace , Central Air conditioning and Hot water tank all replaced in 2024 , Sprinkler system in 2013, alarm system, Central Vacuum and more.( Full List of improvements and upgrades in Documents ). Enjoy the rear deck overlooking the pie shaped treed ravine lot, fully landscaped with mature trees / apple trees and perennial gardens to help add to the privacy and tranquility of Mother Natures best ! Absolutely breathtaking home and lot.... Take a look... you will be happy you did ! (id:60626)
Royal LePage Locations North
38 Ward Avenue
Hamilton, Ontario
Fantastic Home in Westdale Community Close to Nature trails, Parks, Hospital, Shopping, Mcmaster and restaurants etc.! One of the Largest Lots in the area with 60 ft. Double Wide Driveway! A Fully Heated 2 Car Garage with Workshop Area and Large Storage! This 6 bedroom home with 1+1 full kitchens and 3 full baths with Large Front Porch and Large Gazebo in the Backyard Oasis! Very Well Cared For and Maintained Home with Lots of Money Spent on Upgrades! (id:60626)
Union Capital Realty
149 Glendale Airport Road
Chatsworth, Ontario
Within the aqua coloured waters of Williams Lake on over a half-acre lot, this exceptional lakefront property presents a true paradise for those seeking waterfront living. Located only 20 minutes to Owen Sound, 30 minutes to The Blue Mountains and 2 hours northwest of Toronto. This charming Cape Cod style home built in 2010 boasts over 2,100 sq.ft. of living space, featuring 3 comfortable bedrooms and 2 full bathrooms. The main floor offers an inviting open concept layout for the primary living areas, along with the convenience of main floor laundry and a spacious master bedroom that can accommodate a king-sized bed. Ascend to the upper level to discover a delightful games room and bar room area, perfect for entertaining. Quality features abound, including a durable steel roof installed in 2021, hardwood and ceramic flooring throughout, closed loop geothermal forced air heating and air conditioning. Beyond the main residence, the property includes a substantial detached shop equipped with two overhead doors, solar panels, insulation, heating, cooling, and concrete floors. Adding to the allure is a bunkie complete with a kitchenette and bathroom, which can be a great income generator. Completing this idyllic waterfront haven is a substantial private dock, offering direct and immediate access to the lake. From leisurely swims on a warm summers day to the gentle glide of a kayak or paddle board, the exhilarating rush of water skiing, or the quiet satisfaction of casting a fishing line, this feature unlocks a myriad of opportunities for lakeside enjoyment right at your doorstep. (id:60626)
Royal LePage Rcr Realty

