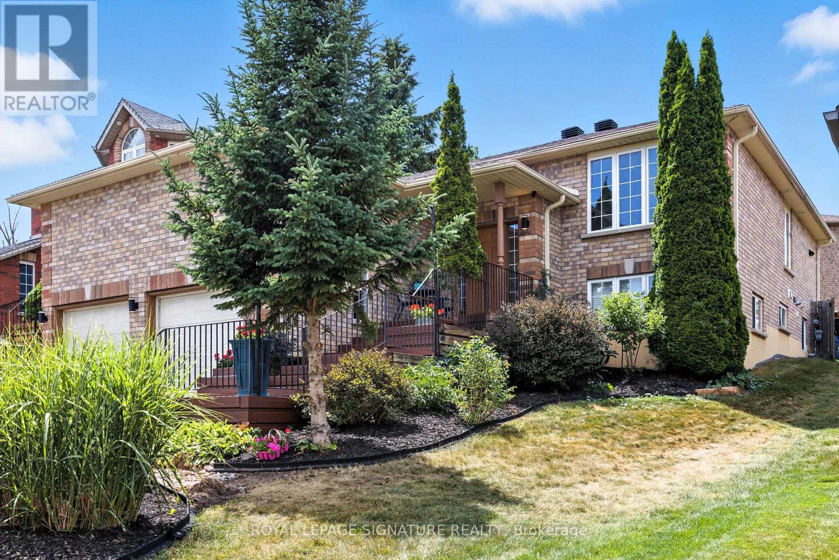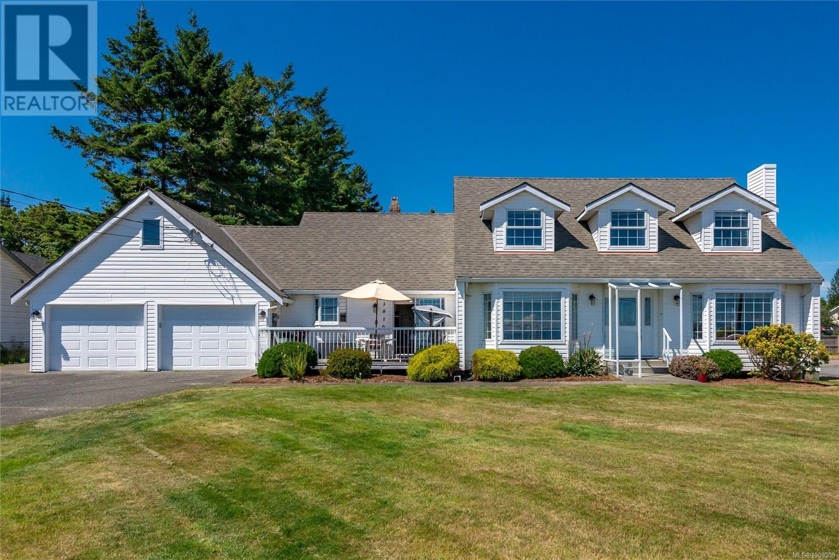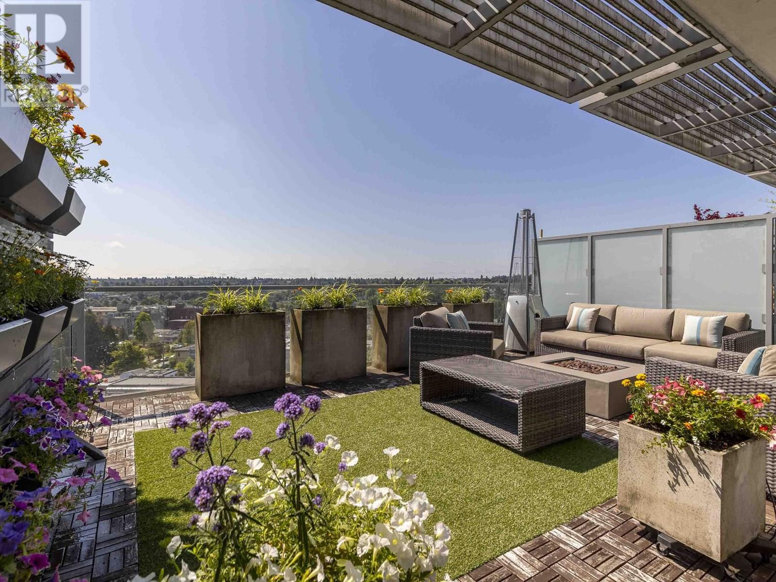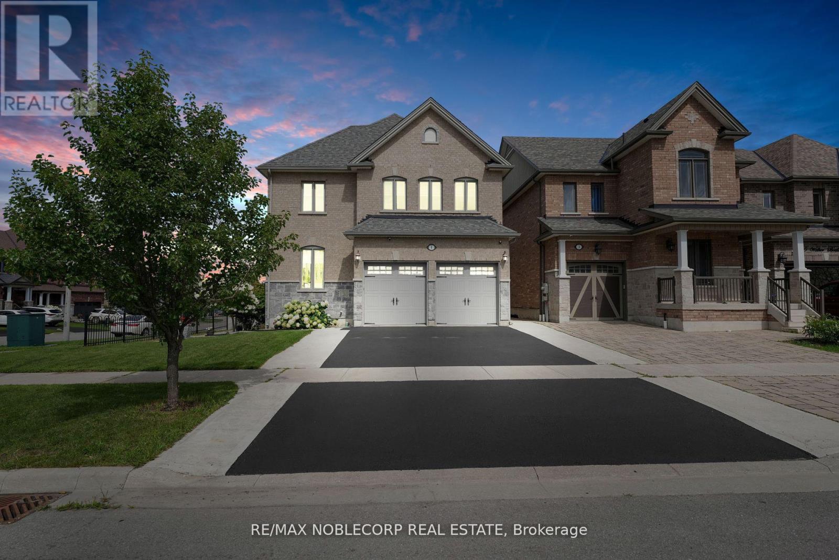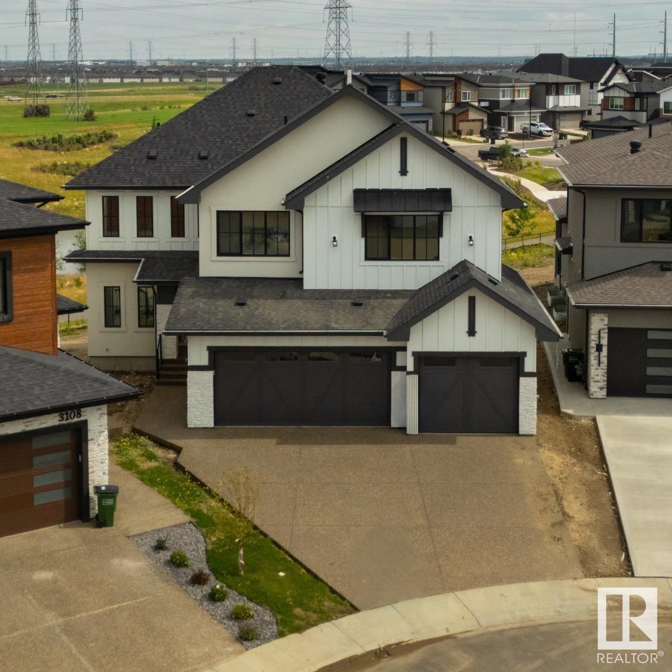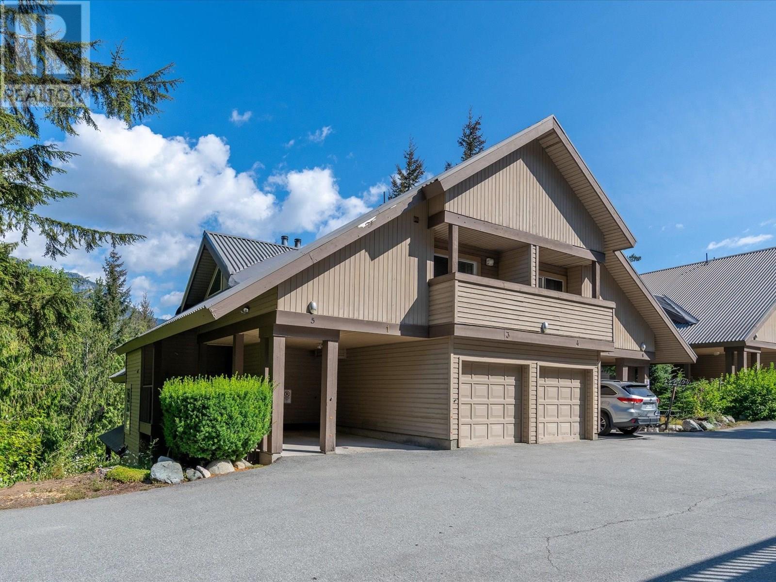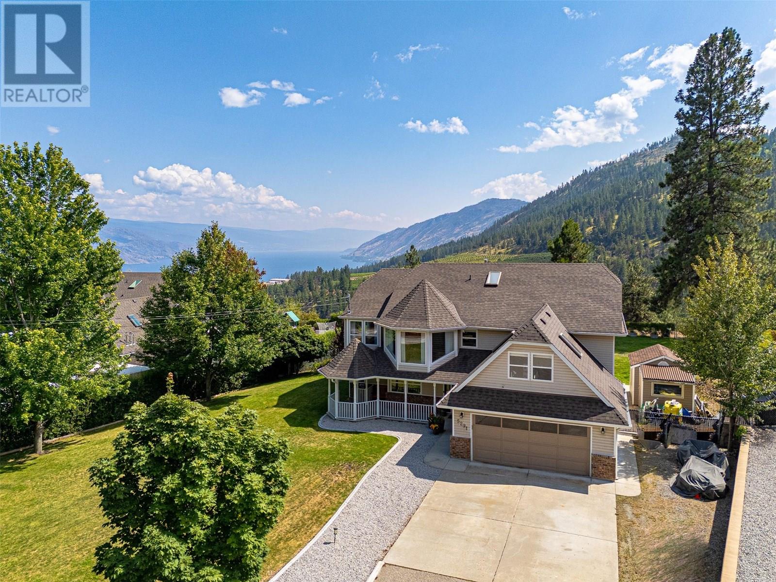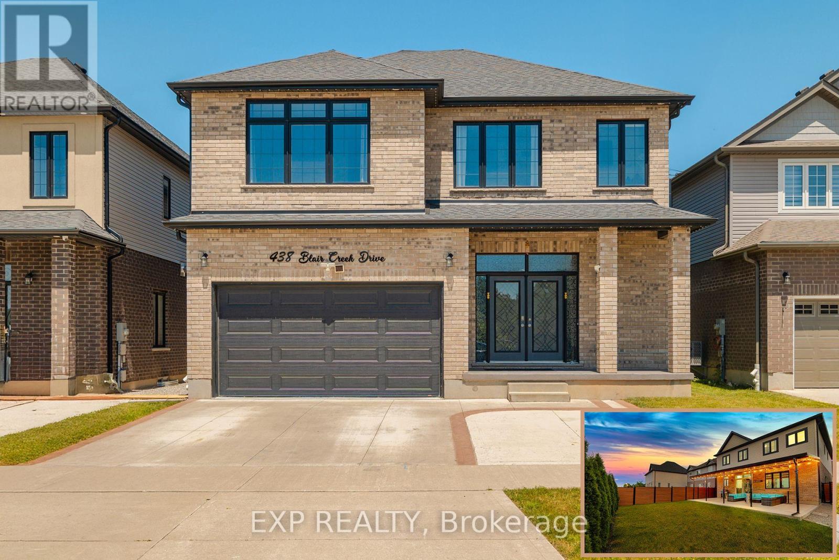20 Pacific Avenue
Barrie, Ontario
Spectacular opportunity in Barrie! Don't miss this incredible chance to own this stunning home with three separate units in one of Barrie's most desirable neighborhoods! The main floor features three spacious bedrooms, a bright living and dining area, a functional kitchen with a walkout to the deck and a beautifully landscaped backyard. You'll also find one and a half bathrooms for added convenience and a double car garage. The fully finished basement includes two self-contained units - A two-bedroom suite and A studio apartment - each complete with its own kitchen and laundry facilities. These units provide excellent rental income potential to help offset mortgage costs. This is a rare opportunity-perfect for homeowners, investors, or those looking for a mortgage helper! (id:60626)
Royal LePage Signature Realty
970 Cemetery Road
Gibsons, British Columbia
Fully renovated home with three separate suites on .86 of an acre, with view! This is a great investment property, or perfect if you're looking for something with mortgage helpers, or even a family co-purchase. The home has been fully renovated inside and out. The main level of the home features three bedrooms and a spacious open plan layout with large kitchen, adjoining living room which opens out on to the large sun deck with ocean view. The lower level features two identical self contained suites, with private entrances, and brand new finishings. A great offering, with tons of room to grow on this property! (id:60626)
Sutton Group-West Coast Realty
3816 Island Hwy S
Campbell River, British Columbia
''Welcome home'' to this beautifully maintained 2 storey , one owner home with 4 bedrooms and 4 bathrooms set on .44 of an acre semi-waterfront lot with unobstructed ocean and mountain views. This spacious home offers a traditional floor plan with a formal dining room , separate living room with gas fireplace , a cozy family room with a 2nd gas fireplace , ideal for those who value defined living spaces. Large Master bedroom on upper floor with a spa like ensuite and 2 other good size bedrooms for the kids. Thoughtfully updated over the years , the home shows pride of ownership throughout. Enjoy panoramic views at the front and complete privacy in the backyard. The large double garage provides ample space for vehicles and storage. A rare opportunity to own a solid , well cared for home in an exceptional coastal location. (id:60626)
Royal LePage Advance Realty
1206 2770 Sophia Street
Vancouver, British Columbia
Welcome to the Architecturally stunning Stella building in the heart of Mt. Pleasant! This RARE 2 level Penthouse is an Entertainer's dream that features a private 147 SF balcony + 358 SF Sundeck where you will love entertaining friends and family and where you'll peacefully enjoy your coffee in the mornings. This spacious 1,030 SF 1 bedroom + Possible 2nd bedroom layout features electronic blinds, new irrigation system and custom planters in both patios, soaring 9'2 ceiling, in-suite storage, PANORAMIC South facing VIEWS, huge windows streaming natural light, a terrific floor plan and 2 parking stalls. Located in one of the city's most vibrant neighbourhoods you will be steps away from Main St restaurants, craft breweries, coffee shops, trendy bars and boutique shopping. (id:60626)
Stilhavn Real Estate Services
303 John Bowser Crescent
Newmarket, Ontario
Top Reasons You Will Love This Home. Beautiful Curb Appeal With New Landscaping. Bright Sun Filled Main Floor With New Paint And Trim. Hardwood Floors And Custom Light Fixtures. Beautiful Kitchen With Quartz Countertop, Backsplash And A Breakfast Bar. Legal Basement Apartment With Bedroom, Bathroom And Living Room. Enjoy Your Private Fenced Backyard Backing On To Green Space. Great For Family/Friends/Bbq's. Fall In Love With This Desirable Neighbourhood Of Glenway Estates. Walking Distance To All Amenities, Parks And Trails. *New Upgrades (Roof, Driveway, Furnace, Landscaping, Deck, Dryer, Shed Siding, Paint, Trim)*. Solar Panels Available. (id:60626)
RE/MAX Hallmark Chay Realty
1 Walker Boulevard
New Tecumseth, Ontario
Welcome to 1 Walker Blvd, nestled in a serene and welcoming neighborhood with easy access to all amenities. This stunning home features 5 + 2 bedrooms and 4 full washrooms, along with separate family and dining rooms, numerous upgrades, and a new deck. Situated on a corner lot, this residence showcases high-quality craftsmanship, highlighted by 8' entry doors with custom glass, an exquisite stone and brick exterior, and meticulously landscaped grounds. Step inside to discover brand new hardwood floors throughout the main level, an inviting eat-in kitchen complete with a breakfast nook, centre island, stainless steel appliances, and a stone backsplash. Upstairs, you'll find 5 generously sized bedrooms, and a luxurious master suite. The basement is tenanted. (id:60626)
RE/MAX Noblecorp Real Estate
138 Rock Street
Smithville, Ontario
RAISED BUNGALOW RETREAT WITH POOL & IN-LAW SUITE IN FAMILY-FRIENDLY SMITHVILLE Nestled in the heart of one of Niagara’s most charming and fast-growing communities, this beautifully maintained raised bungalow is the perfect place to call home. From the moment you arrive, the oversized 56 x 203 ft lot and warm curb appeal set the tone for what awaits inside—a home designed to enhance everyday living across all stages of life. The main level provides a bright and functional layout with three spacious bedrooms and two fully renovated bathrooms , making single-floor living both stylish and effortless. The updated kitchen features granite countertops and opens to a welcoming living and dining area, ideal for family meals or cozy nights in. The lower level—accessible by a separate entrance—boasts a large bedroom, full bath, full kitchen, and expansive rec room with oversized above-grade windows. Whether you're planning for extended family, in-laws, this flexible space makes multigenerational living easy and private. Step outside to your personal oasis: a professionally landscaped backyard complete with an in-ground pool featuring a recently upgraded insulated liner and pump, a 6-person hot tub, a cabana with storage, artificial turf for low-maintenance living, and a fully fenced yard—perfect for summer entertaining or relaxing evenings under the stars. Extras like a large fruit cellar, workshop with 200 amp service, insulated garage doors, newer windows (2019), roof (2020), furnace, A/C, and hot water tank (2019) make this home truly move-in ready. With driveway parking for six and a location walking distance to top-rated schools, local parks, and trails, this property delivers the ideal blend of comfort, space, and community. Minutes from local shops, restaurants, and major commuter routes, this home checks every box for families, down-sizers, and professionals alike. Experience the best of Smithville living—this is the lifestyle you’ve been waiting for. (id:60626)
Your Home Sold Guaranteed Realty Elite
3104 2 Ave Av Sw Sw
Edmonton, Alberta
This beautifully designed 5-bedroom, 4.5-bath home that offers the perfect blend of functionality and luxury. Thoughtfully laid out for multigenerational living, this home features a main floor bedroom with a full ensuite, along with an additional half bath for guests—ideal for extended family or visitors.As you enter, you’re greeted by a welcoming front living room that offers a quiet space to relax or entertain. The heart of the home boasts a stunning open-to-below great room, seamlessly connected to a spacious dining area, a stylish kitchen, and a fully equipped spice kitchen—perfect for those who love to cook and entertain. Upstairs, you’ll find four generously sized bedrooms, including two with ensuites and one additional common bath, ensuring ample comfort and privacy for every family member. This home offers both convenience and elegance. Adding even more value, this home features a walkout basement, offering potential for future development, natural light, and easy access to the backyard. (id:60626)
Sterling Real Estate
1 2240 Gondola Way
Whistler, British Columbia
Perched on the slopes of Whistler above the Creekside Gondola, this is the ultimate ski-in/ski-out location! From the mountain views to the peaceful tree setting, you will want to call this townhome yours. This one bedroom and den corner home boasts privacy and tree views from every window with a wrap around covered patio. Immersed in nature, it's quiet and serene. Enjoy the wood burning fireplace in the winter and heated tile floors. Phase 1 allows for personal use or nightly rentals, as you choose. One covered carport. Lots of storage. Creekside is only a short stroll away, offering nearby shopping, groceries, gym, fine dining, lakes, tennis courts, bike trails, and more! (id:60626)
Engel & Volkers Vancouver
5291 Bradbury Street
Peachland, British Columbia
Welcome to 5291 Bradbury Street in beautiful Peachland, BC. This stunning 4-bedroom, 3-bathroom home is set on a private and spacious 0.49-acre lot with breathtaking views of Okanagan Lake and the surrounding orchards. Built in 1993, the home has been tastefully updated throughout and features modern finishes while maintaining its original charm. The interior is warm and inviting, with a thoughtfully designed layout perfect for families or those looking for extra space to relax and entertain. Recent updates include the removal and professional replacement of all Poly-B plumbing, giving added peace of mind for future homeowners. Large windows and outdoor living areas make the most of the spectacular lake and valley views, while the expansive lot offers privacy, garden potential, and room to grow. This is a move-in-ready property that combines natural beauty with quality craftsmanship in one of Peachland’s most desirable areas. Don’t miss your chance to own a piece of the Okanagan lifestyle—this home truly has it all. (id:60626)
Judy Lindsay Okanagan
398 Concession Rd 11 E
Trent Hills, Ontario
This is the 99 acre farm you have been dreaming of!!! 90 minutes from the GTA and you are immediately surrounded by the peace and serenity of this fantastic property. Drive up the long driveway, park by the grand willow tree and head up to the porch of this charming 1890 double brick farmhouse. The foyer leads to a 3 piece bath, laundry room and a large mudroom. Bright eat in kitchen has extra large island and space to satisfy every foodies dreams. The dining room opens to spacious multi level deck and amazing views of the surrounding countryside. Get cozy in the living room or perhaps head to the den for some privacy or to read a book. Upstairs has 4 large bedrooms with amazing views and a 4 piece bathroom with brand new tub insert. Beside the house there are 2 log cabins (150 & 200 years old)that were built by the original homesteaders. They would make an excellent farm shop or perhaps an art studio. Barn is in great shape and has a full basement for storage as well as 5 stalls, tack room with saddle rack, electricity and hot water line. Enjoy the walking trails in the woods or in just a few minutes you can access the Trans Canada Trail. 60% of the total property never sprayed and 33 of 60 workable acres are rented out to a local farmer for $1400/year, leaving the rest untouched.10 minutes to Campbellford/Hastings, 30 to 401. With its hospital, schools, churches, shopping and a provincial park right in town, Trent Hills boasts so many amenities. Many events like Incredible Edibles, Doctors Cook Off, Chrome on the Canal, Gospelfest, Porchella, ETC. Campbellford is the home of Westben which brings world renowned musicians and artists. Don't wait! Book a showing to see this amazing property today! Property and buildings being sold as is, where is. Buggies in barn will be removed before closing. Propane tank $135.60/ year. Propane approx. $3000/year. New fibreglass shingles Sept.2024 with 10 year warranty (id:60626)
Century 21 United Realty Inc.
438 Blair Creek Drive
Waterloo, Ontario
Welcome to 438 Blair Creek Drive, a beautifully upgraded and meticulously maintained family home nestled in a desirable Kitchener neighborhood. This spacious residence offers over 3,000 sq ft of living space, including an expansive unfinished basement with raised 9-foot ceilings. Featuring 6 bedrooms and 5 bathrooms, including a rare main-floor bedroom with a full bath and two stunning primary suites -- one with a large walk-in closet and the other with his-and-her closets -- this home is perfect for multi-generational living. Recent upgrades include new vinyl flooring on the main level, updated countertops and backsplashes, a stylish farm sink, and modern fixtures throughout. Enjoy 10-foot ceilings on the main floor and 9-foot ceilings upstairs, adding to the airy, open feel. Step outside to a spacious aluminum-covered patio (35 x 15) with concrete padding, electric and propane heaters -- ideal for year-round entertaining. Additional highlights include a Canstar holiday lighting system, gas fireplace, owned furnace and A/C, Telus security system, water softener, RO system, and ample parking for up to 6 vehicles plus seasonal overflow across the street. Conveniently located near parks, schools, and amenities -- this home is the perfect blend of comfort, function, and modern style. (id:60626)
Exp Realty

