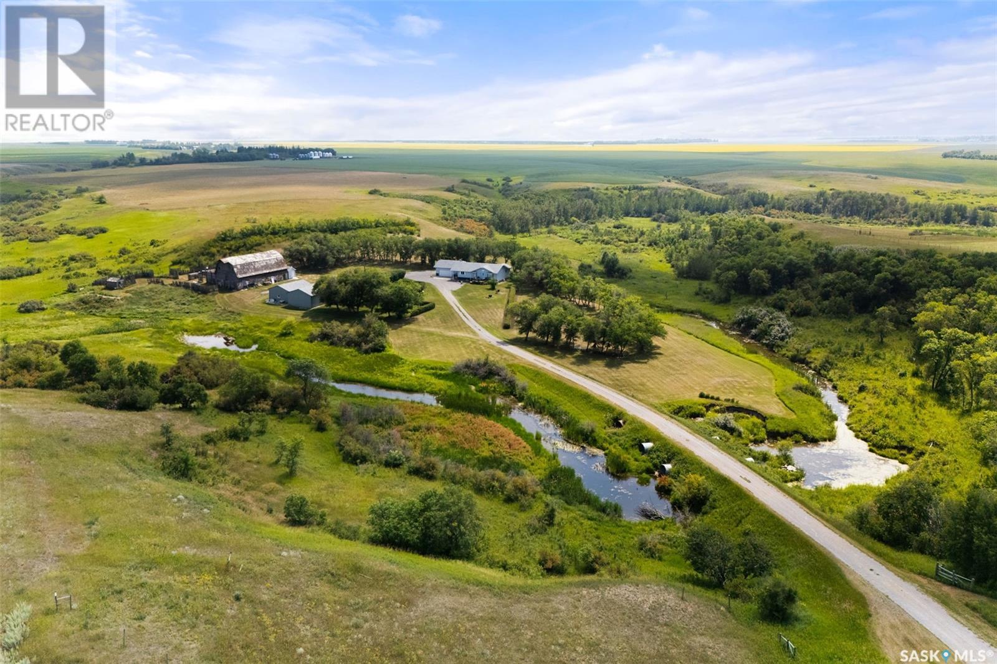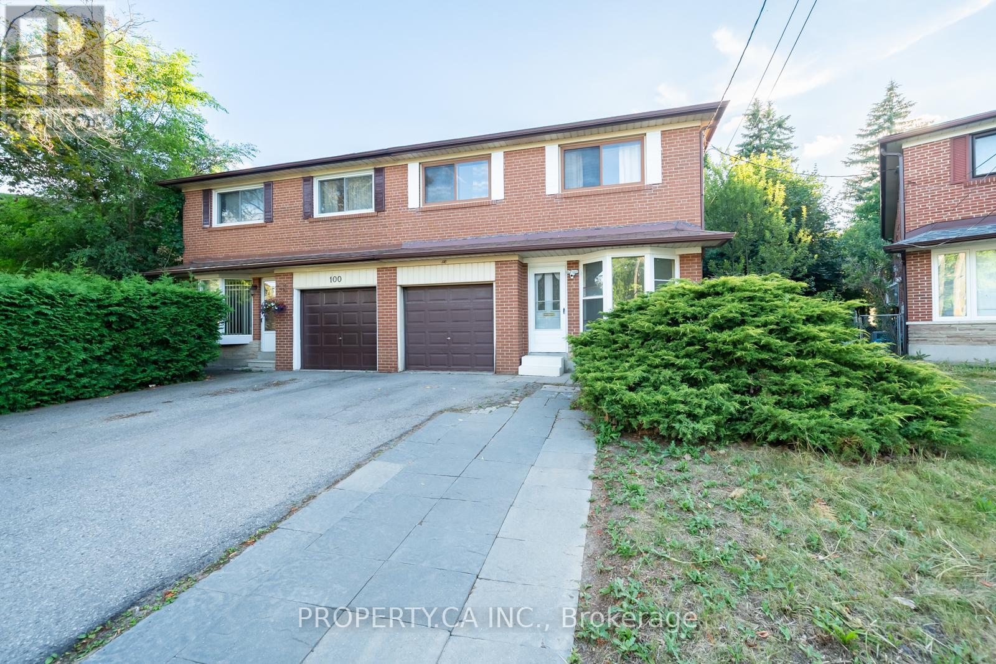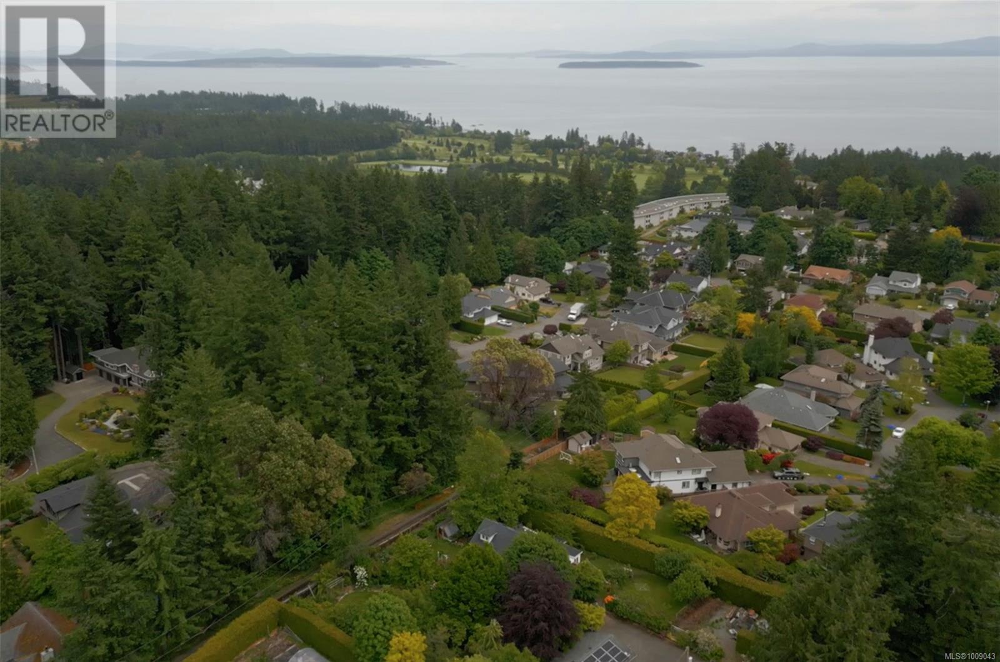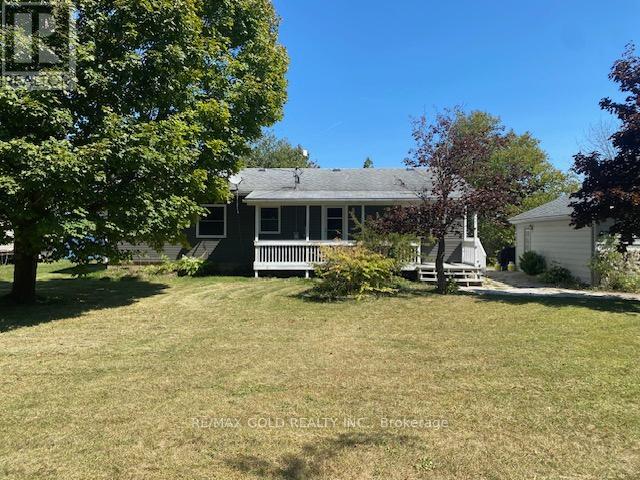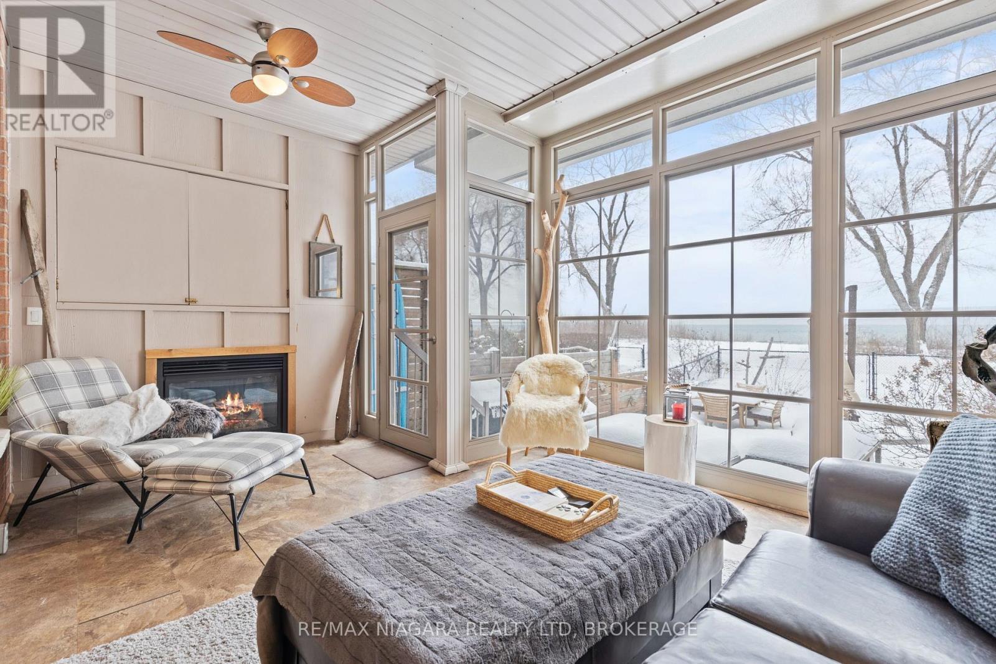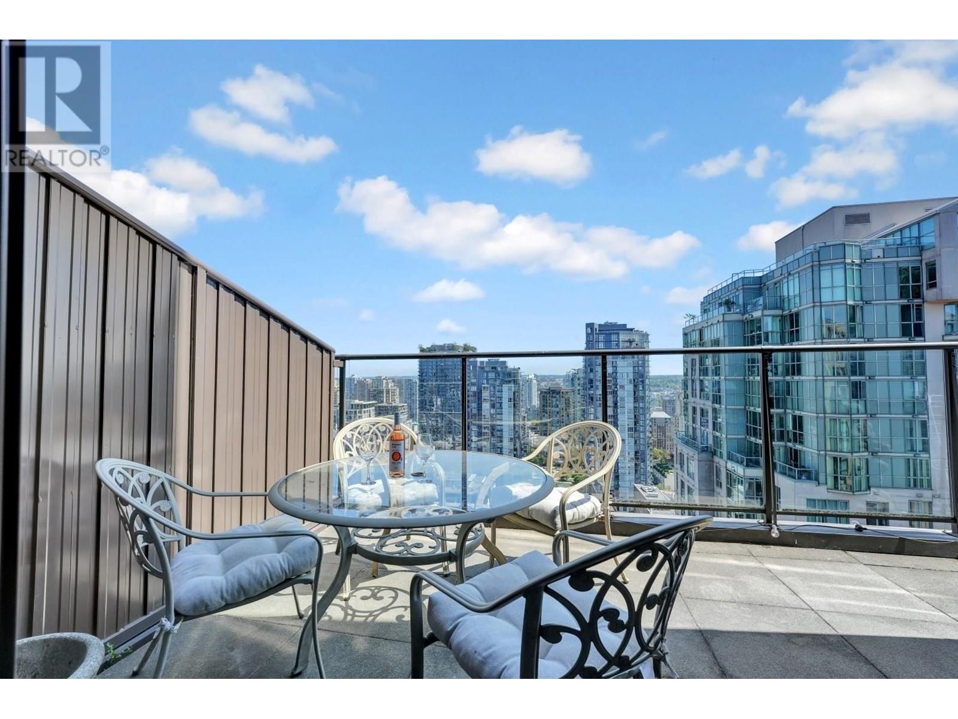1050 Holmes St
Duncan, British Columbia
Welcome to 1050 Holmes Street — a spacious and versatile home located on a quiet, established street in the heart of Duncan. Purpose-designed for multi-generational living, this custom residence offers over 4,200 square feet of well-thought out space, featuring 5 bedrooms and 6 bathrooms across two fully self-contained suites. Each suite—one with 3bed/3ba, the other 2bd/3ba—includes its own kitchen, laundry, and private living areas, offering flexibility for family, guests, or income potential. Whether you're looking to live together with room to breathe or offset costs with a rental suite, the layout easily adapts to your needs. The large, mature yard provides plenty of outdoor space to enjoy, with room for kids, pets, gardening, or quiet relaxation. If you're looking for space, flexibility, and long-term value, this rare property delivers. With its generous size, thoughtful design, and prime location, 1050 Holmes Street is a standout opportunity in the heart of the Cowichan Valley. (id:60626)
Pemberton Holmes Ltd. (Dun)
300 Seafield Rd
Colwood, British Columbia
Aggressively Priced! Don't Delay on viewing this gorgeous Air Conditioned custom built Citta home offering over 38K of upgrades. As you enter this beautiful home you are met with a custom spindled staircase spanning all 3 levels. As you make your way into the magnificent extra large Kitchen featuring custom Citta milled cabinets, quartz counters and large family Island you know you have found something special. A high end Kitchen Aid app package and ship lap ceiling also compliments all the lighting and abundant full height windows in the family room. A lrg dining and custom laundry/ mud room helps complete this level with the lrg deck over looking the manicured back yard. Making your way upstairs you will find 3 large bds, an oversized Primary Bed featuring a water view balcony and gorgeous 5 pcs ensuite. Downstairs we offer 1004 sqft of unfinished area with roughed in bath and walk out Patio. All this set in a quiet desired location steps to the waterfront and Royal Roads walking trails. Expanding on some of the other important upgrades to this original Seafield Home Harbourside plan are the following. Upgraded custom garage door, 3 level open spindled staircase, modified large kitchen to incorporate extra corner cabinets and quartz counter tops, redesigned large laundry room/ mud room with oversized barn door and direct access through the garage and side of house. There is also Hot and cold water line installed in the garage for a sink as well as a roughed in Vac system. The only home in the development offering and full height excavated 1004 square foot basement offering a finished staircase to the basement and abundant widows for natural light plus walk out patio . With this Special location you are just a pathway to the waterfront from several different locations and steps to beautiful Royal Roads and Hatley Castle as well as over 600 acres of woods and walking trails. Location is Everything. Call today you will not be disappointed! (id:60626)
RE/MAX Camosun
1210 Monty Street
Lasalle, Ontario
REMARKABLE LASALLE HOME WITH WRAP AROUND PORCH ON INCREDIBLE 300FT DEEP LOT. 2 CAR GARAGE, FULL FENCED AND LANDSCAPED PARK LIKE BACKYARD WITH IN GROUND POOL, COVERED PORCH AND TREE LINED PROPERTY. STONE FLOOR ENTRANCE LEADING TO HOME OFFICE, FORMAL DINING, OPEN FAMILY ROOM AND BEAUTIFUL WHITE KITCHEN W GRANITE ON MAIN TO GO ALONG WITH CONVENIENT MAIN FLOOR LAUNDRY W SHUTE FROM UPPER FLOOR. FINISHED BASEMENT FOR ADDITIONAL FAMILY SPACE W LARGE FAMILY ROOM, 3 PC BATH, 2 ADDITIONAL STORAGE OR STUDY SPACE ROOMS. UPSTAIRS HAS A PRIMARY EN SUITE WITH STEAM ROOM TO DIE FOR AND 4 BEDROOMS FOR THAT LARGE FAMILY. THERE IS A BONUS ROOM FOR YOU ON THE OPEN 3RD FLOOR THAT COULD BE A GAMES ROOM/HANGOUT AREA OR QUIET RELAXATION SPACE. (id:60626)
Pinnacle Plus Realty Ltd.
Kingston Valley Acreage
Lumsden Rm No. 189, Saskatchewan
The Kingston Valley Acreage – 159.88 acres with a private yard site nestled into the valley located in the desirable Lumsden and Craven, SK area within commuting distance to Regina! The land features a diverse mix of crop land (currently sown to tame hay), pasture land, and a beautiful valley with a creek that holds water year-round flowing through the land and yard providing endless potential for a future owner! The land has perimeter fence and cross fencing. Drive along the slagged laneway with beautiful elm trees on each side to get to the private yard site. At first glance it is evident that this acreage has been meticulously maintained by the current owner. The 1,475 sq. ft. 5 bed, 3 bath home with a finished basement and 2-car attached & heated garage provides ample living space and has had several upgrades over the years. Notable features of the house include two decks, built-in fireplace, oak finishes, main floor laundry, nat gas bbq hookup, reverse osmosis system, separate entry to the basement from the garage & more! There have been several recent upgrades to the house (contact agent for a complete list). The yard is well equipped for the acreage/ranch lifestyle and includes a 32’x24’ shop (heated and insulated with concrete floor), 35’x28’ pole shed, 37’x61’ character barn, 8’x10’ tack room/shed (heated/insulated), 8’x8’ garden shed, 6’x8’ storage shed. There is also a beautiful garden and fire pit area. The owner previously ran a ranch from the property. There are numerous potential uses for a unique property like this! Services to the property include Nat Gas, Power, Well Water, Septic Tank with Surface Discharge. Don’t let this opportunity pass, book a showing today! (id:60626)
Sheppard Realty
803 - 101 Charles Street E
Toronto, Ontario
Welcome to Suite 803 at X2 Condos! This Meticulously Maintained Two-Storey 2-Bedroom + Den Residence Offers a Smart, Functional Layout With No Wasted Space and Exceptional Attention to Detail Throughout With Thousands Spent on Upgrades! Soaring Ceiling Heights Over the Living and Kitchen Areas Create a Rare Sense of Openness and Airiness, While a Wall of Expansive Windows, With South-Exposure, Fills the Home With Natural Light, Enhancing Both Space and Warmth. The Expansive Custom-Designed Kitchen Features High-End, Full-Size European Appliances, Extended Cabinetry and Counter Space, and a Center Island With Seating- Ideal for Cooking, Entertaining, or Casual Meals. The Inviting Living Area, With Approx.18-Ft Ceilings, Sets The Tone With a Stunning Imported Teardrop Chandelier While Opening to a Balcony, Perfect For Enjoying Your Morning Coffee or Unwinding in the Evening. Experience Versatile Split-Level Living With a Bedroom and 3pc Bathroom on the Main Floor, Plus a Second Bedroom, a 4pc Bath, and an Open Den Upstairs- Perfect for a Home Office. The Layout Is Accommodating for a Variety of Needs! Whether You're Hosting, Working From Home, or Simply Relaxing, This Thoughtfully Designed Suite Offers the Perfect Blend of Function, Comfort, and Contemporary Style. This Suite Also Comes With One Premium Parking Space on P1 and Two Storage Lockers On The Same Floor As The Suite! Well-Managed Building Situated in a Prime Location- Nestled on Charles, Just Steps From Bloor Street, With Transit (Two Subway Lines), Groceries, Stores, Gyms, Coffee Shops, Yorkville, and All the Local Hot Spots Within Walking Distance! Residents of X2 Also Enjoy Access to a Full Line of Luxury Amenities, Including a Resort-Style Terrace With An Outdoor Pool, Cabanas On Pool Deck, BBQ and Lounge Chairs, Gym, Yoga Room, Steam Room, Billiards Lounge, Party Room, Guest Suites, Ample Visitor Parking and Concierge. (id:60626)
RE/MAX All-Stars Realty Inc.
98 Tanjoe Crescent
Toronto, Ontario
Tucked Away on the Quiet, Family-Friendly Streets of Newtonbrook Awaits This Absolute Gem! This Tastefully Updated and Meticulously Maintained Home Combines Convenience, Comfort, and Flexibility. Perfect for Growing Families, Investors, or Multi-Generational Households. Featuring 4 Spacious Bedrooms Incl. Primary with Ensuite on Upper Level, Sun Kissed Office on Main Level (can be used as 5th bed), and 2 Bedrooms on Lower Level W/ Separate Entrance, Providing Income Potential and Room to Grow! Relish in the Tranquility of Your Oversized Backyard Knowing Your Steps Away From Top Rated Schools, TTC/YRT Transit, Centerpoint/Promenade Malls, Parks and Community Recreation Centers. Just Move-in and Enjoy this Generously Sized Slice of Paradise! (id:60626)
Property.ca Inc.
2 St. Remy Drive
Ottawa, Ontario
Welcome to this beautifully redesigned smart home nestled on a premium 80 x 100 ft corner lot in one of Barrhaven's most desirable neighborhoods. Boasting over 3,000 sq ft of exquisitely finished living space, this 4 bed 4 bath (3 full baths) luxury home is a true showstopper. Step inside to a dramatic grand foyer with soaring double-height ceilings, a hardwood staircase & sleek modern lighting that sets the tone for the rest of the home. Every inch has been meticulously renovated & freshly painted in elegant, neutral tones to complement any style.The heart of the home is a state-of-the-art kitchen designed with both functionality & style in mind featuring clean modern lines, quartz countertops, high-end stainless steel appliances including a gas stove, a spacious pantry & a convenient breakfast bar. Separate living, dining, and family rooms offer the ideal layout for both daily living and entertaining guests.This home features two primary suites each with private ensuite bathrooms & oversized balconies perfect for morning coffee or evening relaxation. The main retreat includes a spa-inspired 5-piece ensuite with a custom walk-in shower dual rainfall shower heads, plus a jaw-dropping walk-in closet with custom shelving organizers.Upstairs, you will find two more generously sized bedrooms, beautiful hardwood floors & a dedicated laundry room. The fully finished basement offers a versatile space for a home theatre, gym, or games area comes complete with a stylish wet bar & an additional full bathroom. Outside, enjoy your own private oasis fully fenced and professionally landscaped with interlock patios, lush gardens, and a custom storage shed.The heated double garage adds even more flexibility, making it ideal for a workshop or year-round useEvery detail in this home has been thoughtfully curated with luxury, comfort, and functionality in mind. Don't miss your opportunity to book a private showing today & experience this incredible property for yourself. (id:60626)
RE/MAX Hallmark Realty Group
5225 Santa Clara Ave
Saanich, British Columbia
Terrific serviced building lot ready for your dream home in Cordova Bay. This 21,409 square foot, RS-12 lot has the beginnings of a site plan and home rendering of a 5,000 sq.ft. home. Lot has been cleared of previous structures and is ready to build on. A deep, quiet panhandle lot set back 300 ft. from the road, the property is flat, private and quiet, with excellent southern sun exposure. Close to Cordova Bay Elementary and Claremont High schools, Elk Lake, Mattick's Farm, beaches, two golf courses, Lochside Trail to bike downtown or Sidney. Easy access to the highway. (id:60626)
Pemberton Holmes Ltd.
27 Channel Road
Northern Bruce Peninsula, Ontario
WOW !!! Half Acre - Waterfront Home on BARROW BAY! This is one of the MOST BEAUTIFUL locations on the eastern shore of the Bruce Peninsula with PANORAMIC views of the Escarpment and Georgian Bay. Over the past few years this spacious 3 bedroom, 2 bath home has undergone several major updates and renovations recently.. Beautifully decorated throughout, this home shows like a new build. A large living room with gas fireplace and large windows looking out over the bay. The chefs dream kitchen has upscale stainless appliances, granite counters, island and bar. A separate dining room with 3 walls of windows with views of the Escarpment, the Bay, channel and the landscaped yards and gardens. The cozy family room with great views, large screen TV and pull-out couch (for extra guests). A very bright and airy open concept bungalow with great views. A Bunkie provides a 4th queen size bedroom and the detached garage doubles as a man/woman cave complete with big screen TV. **EXTRAS** Neighbourhood Assoc. has a boat launch on the road for larger craft. Home is being sold fully furnished and fully equipped. Along with driveway and garage parking, there are 4 more spaces along front fence.Truly 'turn-key' and move in ready (id:60626)
RE/MAX Gold Realty Inc.
9871 124a Street
Surrey, British Columbia
Excellent East-Facing Rectangular Lot in Cedar Hills! Prime development opportunity in the heart of North Surrey. This flat, east-facing lot offers no easements or rights of way, maximizing your building potential. Located in the desirable Cedar Hills neighborhood, it's just minutes from schools, shopping, and transit. Whether you're a builder or investor, this is an opportunity not to be missed, bring your offer.House with good bones, a perfect Reno project or hold now & build. (id:60626)
Century 21 Coastal Realty Ltd.
1069 Beach Boulevard
Hamilton, Ontario
Stunning Waterfront Views! Upscale Townhome on Hamilton Beach. Wake up to breathtaking, unobstructed waterfront views in this beautifully appointed two-storey freehold townhome backing directly onto Hamilton Beach! Experience the serenity of lakeside living with direct access to the beach for swimming and kayaking, as well as the waterfront trail for walking and biking all just minutes from downtown Burlington.This 1,729 sq. ft. home (plus a fully finished lower level with a rec room and 3-piece bathroom) offers the perfect blend of luxury and comfort. The open-concept main level features a chefs kitchen with quartz countertops, stainless steel appliances including a Viking gas range and a stylish glass tile backsplash. The four-season sunroom with a cozy gas fireplace opens to a peaceful lakefront yard and deck, perfect for relaxing or entertaining against the backdrop of stunning lake views.Upstairs, the spacious primary bedroom boasts a 4-piece ensuite and an oversized walk-in closet. You'll also find an upper-level laundry room and an office/study area, making everyday living convenient and functional. Additional highlights include 9 ceilings on the main floor, engineered hardwood throughout, a single garage with inside entry and a large loft/storage area, plus a driveway with parking for two cars.Situated in the revitalized Hamilton Beach Community, this 2-bedroom, 3.5-bathroom home offers a unique cottage lifestyle with city conveniences at your doorstep. Don't miss your chance to own a piece of waterfront paradise! (id:60626)
RE/MAX Niagara Realty Ltd
2703 1189 Howe Street
Vancouver, British Columbia
SUB-PENTHOUE 3 Bedroom/Den/Solarium (currently used as 4th Bedroom) at the Genesis! One of four of the best units in the building! Freshly updated with New Laminate Flooring/LED Lighting/SS Appliances/Bathroom Updates/Designer Paint, too much to list. This TURN KEY is Including Furniture and Fixtures! Featuring an Outstanding 270 degree view of Water and City! 2 balconies & 2 parking stalls. Well managed building with extensive amenities including a Huge Indoor Pool, Hot Tub, Sauna, Gym, Party/Media rooms, Guest Suite, Visitor Parking and 24-hour concierge. Short stroll to restaurants and shopping! Hard to beat a Transit Score of 98 and a Walk Score of 99! BEST VALUE in Downtown! O/H Sat Aug 9th 2-4pm. (id:60626)
RE/MAX Real Estate Services




