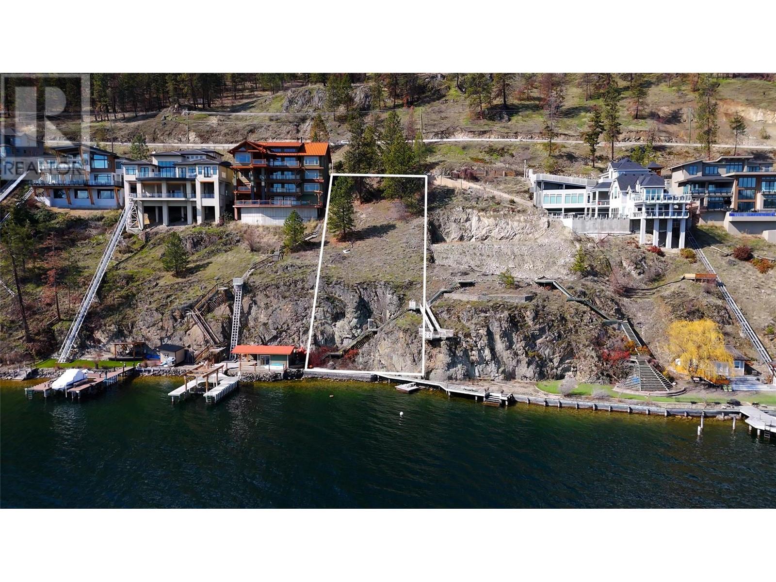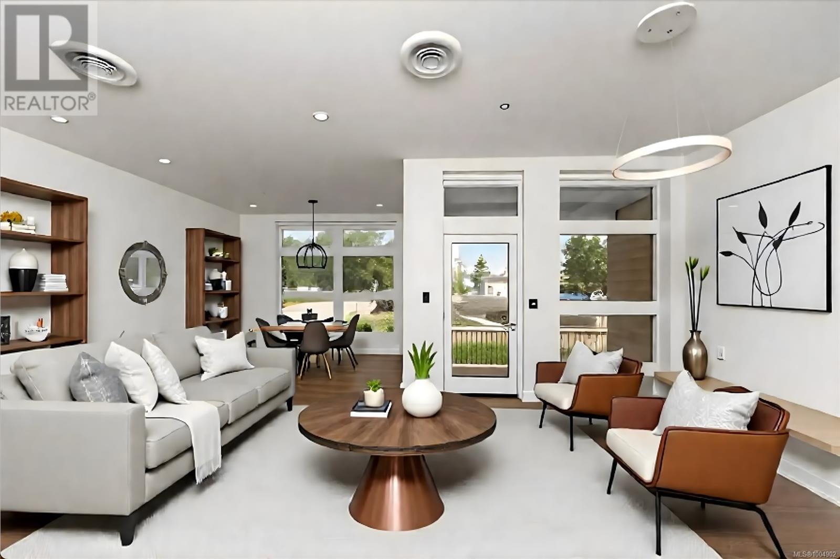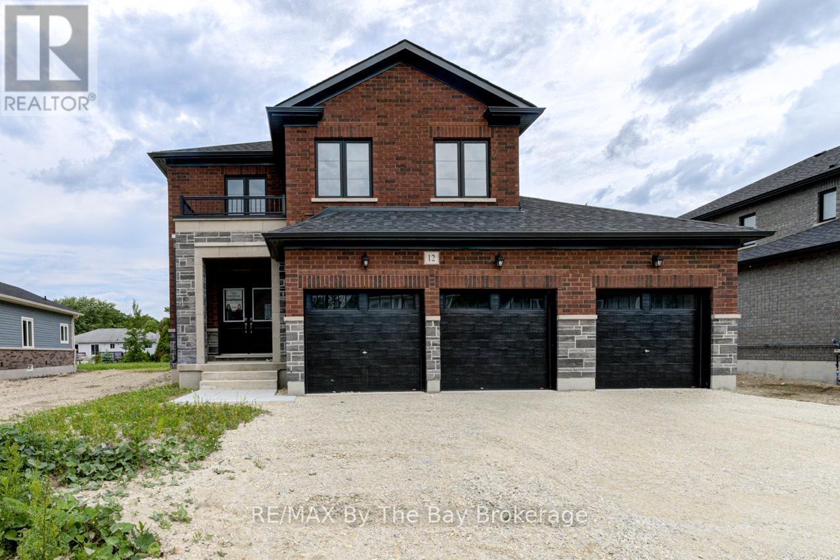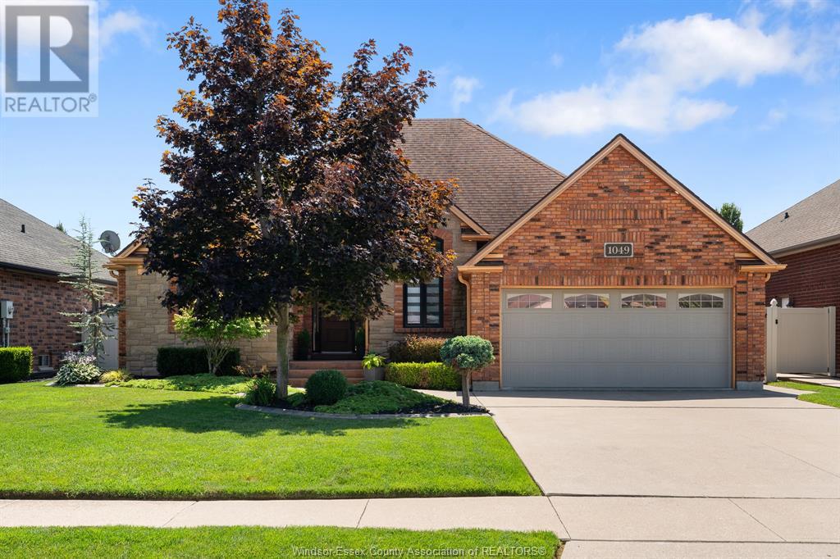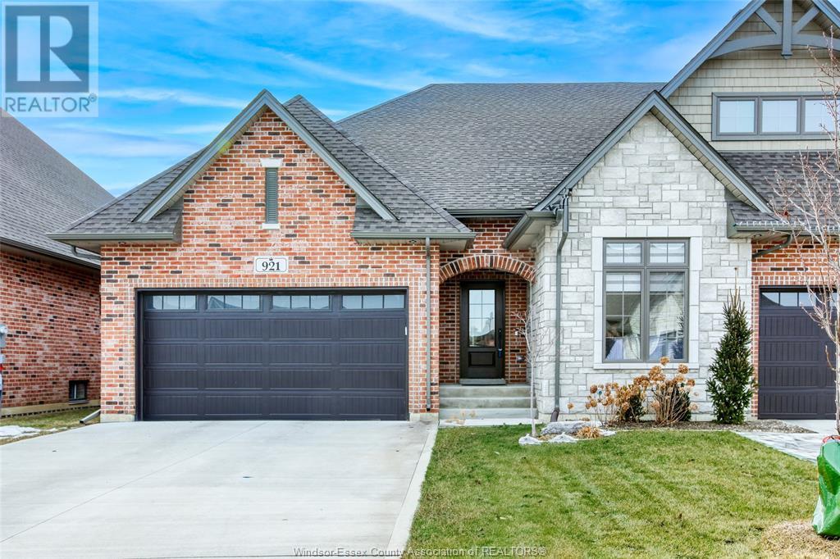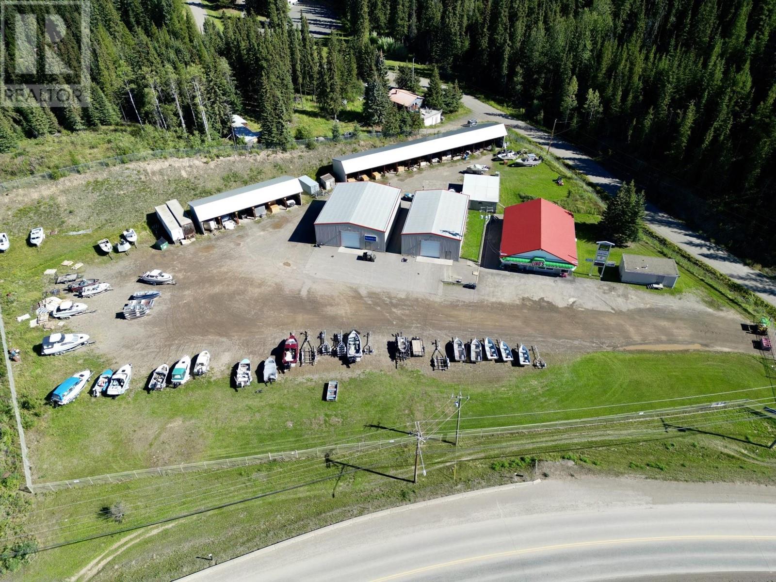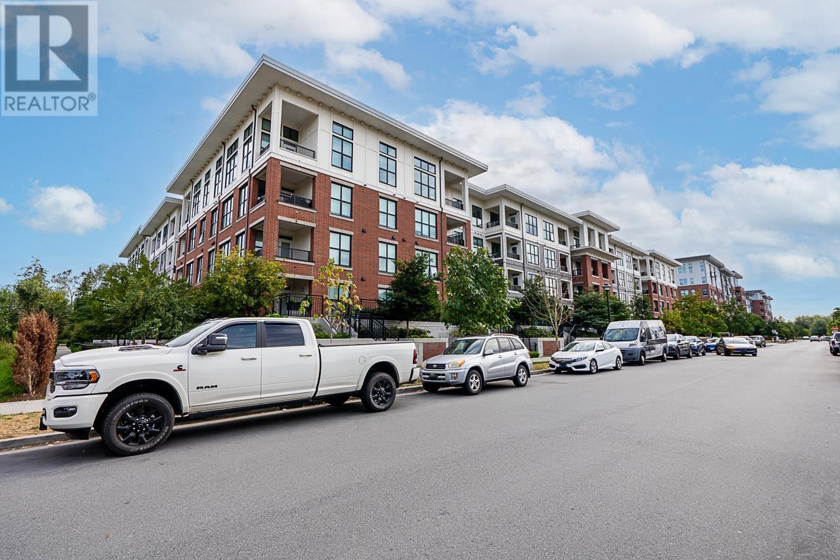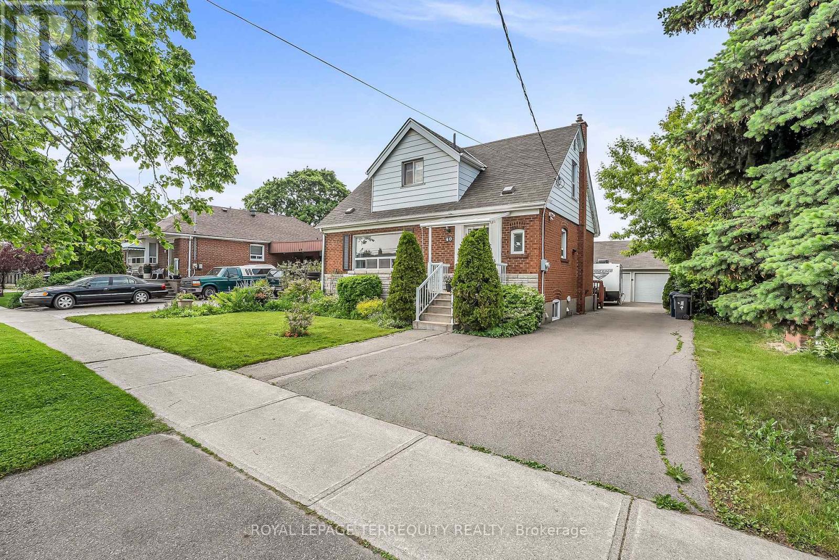126 Main Street S
Guelph/eramosa, Ontario
With a projected cap rate of 6.97 percent, this solid investment opportunity in the heart of downtown Rockwood offers consistent income and long-term potential. Listed at $999,000, the fully tenanted, freestanding mixed-use property at 126 Main Street South generates $69,600 in gross annual income across three separate units: a main floor commercial space secured on a five-year lease, a spacious three-bedroom residential unit on the second floor, and a well-maintained two-bedroom basement apartment. Each unit features in-suite laundry and individual heating controls, providing comfort and autonomy for tenants. The property includes four dedicated parking spaces at the rear, with additional street parking available. Zoned C1 under Guelph/Eramosa, the building supports a variety of business uses, enhancing its flexibility and appeal. A recent pre-inspection has been completed and is available to serious buyers, offering clarity and confidence. Located just 15 minutes from Guelph and 25 minutes from Milton, Rockwood is a growing community that blends small-town character with strong accessibility. This is a well-constructed, income-generating asset suitable for investors seeking dependable returns in a thriving area. (id:60626)
RE/MAX Escarpment Realty Inc
901 Westside Road S Lot# 20
Kelowna, British Columbia
Welcome to Sailview Bay, an exclusive gated waterfront community on the coveted shores of Okanagan Lake. This exceptional property is .29 acres and boasts 92 feet of deep-water frontage, perfect for boating, swimming, and embracing the Okanagan lifestyle. Enjoy panoramic lake views by day and twinkling city lights by night, creating a truly magical setting for your future dream home. Located just minutes from downtown, this lot combines the tranquility of lakeside living with convenient access to restaurants, shopping, wineries, and world-class amenities. Whether you're envisioning a year-round residence or a luxurious vacation retreat, this property provides a rare opportunity to own in one of the most desirable locations in the Okanagan. Architectural drawings are included to inspire your vision, or you may choose to design your own custom home tailored to your tastes and lifestyle. A survey is available to make the building process seamless and efficient. Please note, there is no builder restrictions or building timelines. You will not feel rushed in planning out your perfect home. Don’t miss your chance to build your dream property in Sailview Bay, where luxury, location, and lifestyle converge on the water’s edge. (id:60626)
Fair Realty (Nelson)
108 9570 Fifth St
Sidney, British Columbia
Welcome to Unit 108 at The Rise on Fifth, Sidney’s only new steel and concrete homes by Mike Geric Construction. This spacious 3-bedroom, 2-bathroom northwest corner unit on the ground floor offers a bright, open-concept layout with a large gourmet kitchen featuring quartz waterfall countertops and a built-in Fisher & Paykel appliance package. The private patio extends your living space, perfect for outdoor relaxation. Spa-inspired bathrooms include floating vanities, tiled walk-in showers, and a deep soaker tub. Building amenities feature energy-efficient heating and cooling, home automation, underground Klaus parking, storage lockers, bicycle storage, and a pet washing area. Enjoy stunning Haro Strait views from the common rooftop patio. Just steps from the beach and close to Sidney’s vibrant downtown, Unit 108 offers the perfect blend of luxury and coastal charm. (id:60626)
The Agency
25 Heming Street
Brant, Ontario
Welcome to this Stunning 4-Bedroom Corner Lot Home with Modern Upgraded Elevation!Nestled in a sought-after neighbourhood, this beautifully designed home features a spacious and functional layout perfect for families. The main floor offers a large open-concept great room, a chef-inspired kitchen with a breakfast area, a formal dining space, and a dedicated study room ideal for working from home.Upstairs, you'll find 4 generously sized bedrooms and 2 full bathrooms, including a spacious primary suite with an ensuite and ample closet space. The corner lot location brings in an abundance of natural light, and the huge backyard offers endless possibilities for outdoor entertaining, gardening, or play. Dont miss the opportunity to own this upgraded, move-in ready home with a perfect blend of style, space, and comfort! (id:60626)
RE/MAX Realty Services Inc.
26 Amber Drive
Wasaga Beach, Ontario
All brick and stone Redwood Model with upgraded black window package. Backing onto parkland for added privacy and tranquility this home offers over 2,900 sq. ft. of upgraded living space. The main floor includes gorgeous upgraded hardwood flooring in entrance and kitchen, 9ft ceilings, upgraded trim package, crisp white kitchen open to the living room and gorgeous 2 storey windows looking onto the forest, main floor laundry with access to the garage and a 2-piece powder room perfect for everyday convenience. Upstairs, you'll find four spacious bedrooms each with its own ensuite, including a Jack & Jill bath ideal for families, open loft area looking onto the living room below. The large primary suite features a 2 walk-in closets and glass shower in the ensuite bath. The walk-out basement opens to peaceful green space, ideal for nature lovers or future basement potential. A perfect blend of privacy, space, and upgraded finishes, Tarion Warranty! This home is ready for immediate occupancy and is waiting for you to move in. (id:60626)
RE/MAX By The Bay Brokerage
12 Misty Ridge Road
Wasaga Beach, Ontario
Presenting The Redwood Model by Baycliffe Communities in the Villas of Upper Wasaga with over 2,938 sq ft of living space and set on a premium 62-ft x 180-ft lot, this all-brick and stone move in ready home offers a rare 3-car garage and striking curb appeal. Inside, the Redwood Model features a bright, open-concept layout, upgraded 9' ceilings on the main floor, with a crisp white kitchen, 6-ft quartz island, and upgraded wrought iron railings. Enjoy the convenience of main floor laundry, a 2-piece powder room, and interior access to the garage. Upstairs, you'll find four spacious bedrooms, each with an ensuite or semi-ensuite, providing exceptional comfort and privacy. The deep backyard offers scenic views and endless outdoor potential, all nestled in a sought-after community surrounded by nature. (id:60626)
RE/MAX By The Bay Brokerage
1049 Woodland Cres
Lakeshore, Ontario
Welcome to this stunning ranch-style brick-to-roof bungalow located in the heart of Belle River, perfectly positioned near top-rated school districts and major roadways for ultimate convenience. This beautifully updated home offers modern finishes throughout, blending timeless charm with contemporary comfort. Windows, Hot Water Tank, Furnace and Air Conditioner - All Updated (2024) Step into your own private paradise out back—featuring a resort-worthy oasis complete with an inground heated saltwater pool, stylish pool bar, and meticulously designed hardscaping ideal for entertaining or relaxing in luxury. A rare find that truly checks every box. (id:60626)
Deerbrook Realty Inc.
921 St. Jude Court
Windsor, Ontario
Stunning ranch townhome w/no rear neighbours w/view of Roseland Park offers 1,850 sq ft main flr open concept living + 400 sq ft addt'l in partly fin bsmt. Convenient living in sought after area of South Windsor on a boutique style cul-de-sac has unmatched design, quality, and craftsmanship. Spacious & inviting foyer; lavish main flr laundry rm w/ample built-in storage; impressive chef's kitchen w/stone counters, 6 burner gas cooktop, pot filler & upgraded butler's pantry w/wet bar; great rm w/architectural coffered ceilings & gas fplc w/mounted frame television above. This one-of-a kind luxury villa offers 3+1 bdrms (+ office) & 3 full bathrooms, incl primary suite w/elegant ensuite w/tiled glass shower & upgraded walk-in closet 2 x the size! Covered rear lanai w/gas line for bbq & motorized screens to enjoy your private yard all rear round. Many upgrades in this quality Masotti built ranch style townhome - not a single detail overlooked in this extraordinary home! (id:60626)
RE/MAX Preferred Realty Ltd. - 584
RE/MAX Preferred Realty Ltd. - 585
905 E 16 Highway
Burns Lake, British Columbia
Prime Location! Positioned on Hwy 16 with high traffic, this listing offers exceptional exposure to all traffic heading through Burns Lake. Boasting 8000+ sqft of versatile buildings and accompanied by ample parking, this property is ready for immediate occupancy. The well-maintained, move-in ready condition is complemented by a fully-fenced yard that encompasses two mechanical workshops, a retail store, an office space, and covered storage units. Nestled on a generous 1.7-acre plot, this property has a storied history as a dealership for outdoor motorsports, spanning an impressive 50+ years. However, its potential goes beyond, making it an enticing prospect for various business ventures. From repair services, sales, and equipment rentals to industrial applications, storage solutions, distribution services, contractor amenities, and more, the possibilities are vast. This is a unique opportunity to secure a prime location with a wealth of possibilities – seize it now! (id:60626)
Exp Realty
37 Mason Road
Toronto, Ontario
Well maintained bungalow with attached garage. Separate entrance to basement. Clean home and well cared for by the original owner. Great income potential and lots of parking. Convenient location close to shopping and transit. Go station is walking distance. (id:60626)
Real Estate Homeward
405 9500 Tomicki Avenue
Richmond, British Columbia
Stunning 12' Ceilings & Two Parkings! Welcome to Trafalgar Square II by the renowned Polygon. This 3 bed 2 bath penthouse corner unit offers a spacious 1,097 sqft of luxury living. Prime North and East exposure, enjoy beautiful views of the city park. Modern gourmet kitchen features sleek S/S appliances, and the impressive 12' ceilings in the living, dining, and all three bedrooms add a grand, airy feel to the space. Exclusive 5,000 sqft clubhouse offers everything you need for a luxurious lifestyle, including a lounge, billiards, game area, fitness studio, music practice room, outdoor patio, and a children's playground and much more. Situated within walking distance to Walmart, shopping, and restaurants. Experience the best in urban living with perfect blend of comfort and convenience. (id:60626)
Sutton Group-West Coast Realty (Surrey/24)
40 Whitley Avenue
Toronto, Ontario
A Beautifully Upgraded 3 Bedroom Toronto Home with Fantastic Custom Double Detached Garage - MUST BE SEEN! Main Floor Offers a Gorgeous Renovated Family Sized Kitchen with Beautiful Granite Counters and Custom Cabinetry with Built-In Organizers! Spacious Living Room with Picture Window and Hardwood Floor! Dining Room Compliments Entertaining Just Beside the Kitchen! The Dining Room Walks Out to the FOUR SEASON Sunroom with it's Own Heating and Air Conditioning and a Stunning View of the Backyard! Main Floor Bedroom with Closet is Ideal for at Home Office or Additional Family! The Upper Level Offers Two Large Bedrooms and a Full Four Piece Bathroom! The Finished Lower Level has a Separate Rear Entrance - Ideal for Potential Income and is Finished with Premium Vinyl Flooring with Upgraded Underpadding. The Private Backyard Oasis with Stunning Perennial Garden is Lined with Emerald Cedars and Offers a 10ftx10ft storage Shed! Incredible Custom Built Detached Double Garage Built in 2010 with Frost Protected Slab on Grade 5-6" Concrete Base, Pony Panel with 220v Power Outlets and a Large Drop Stair Accessible Mezzanie Storage You Can Stand Up In! This Massive 20ftx21ft Custom Built Double Garage is Ideal for a Contractor, Hobbyist or For A Potential Garden Suite - MUST BE SEEN! All This on a 55ftx112ft Premium Pie Shaped Lot! What a Toronto Location Too - Just Steps to TTC, and Two Subway Stations, the YZD Hanger with Incredible Activities and Programs, the Best Shopping in Canada in Yorkdale Mall, a Playground with Splash Pad at the End of Your Street and Easy 401 Access at the Other End of the Street! Fully Loaded Home, Lot and Location! Great Value! (id:60626)
Royal LePage Terrequity Realty


