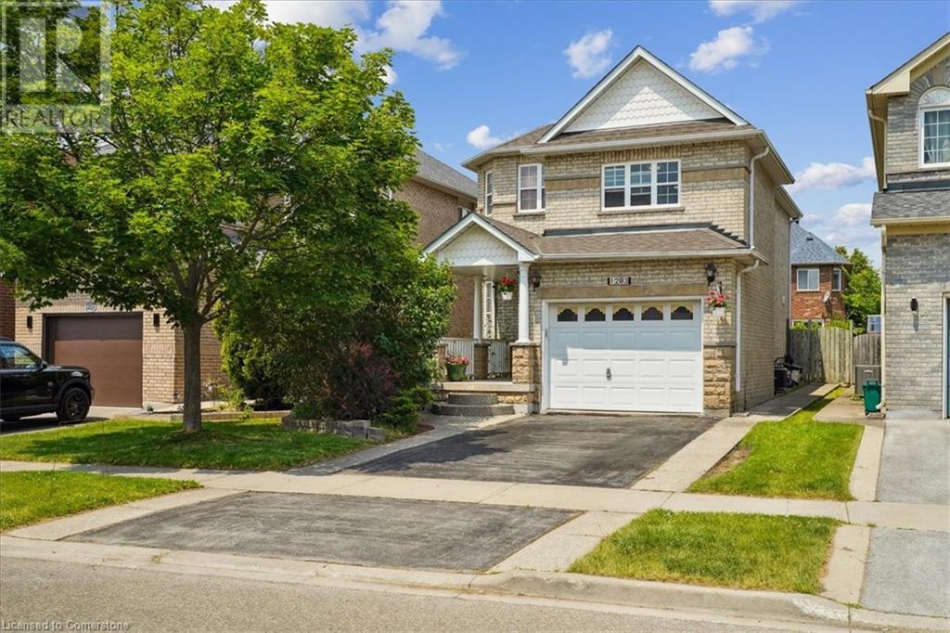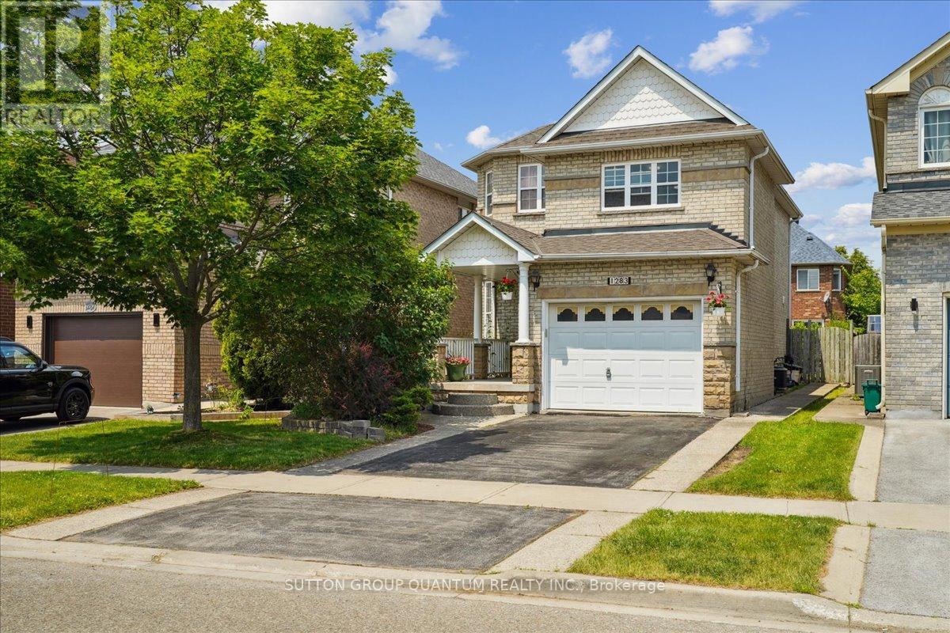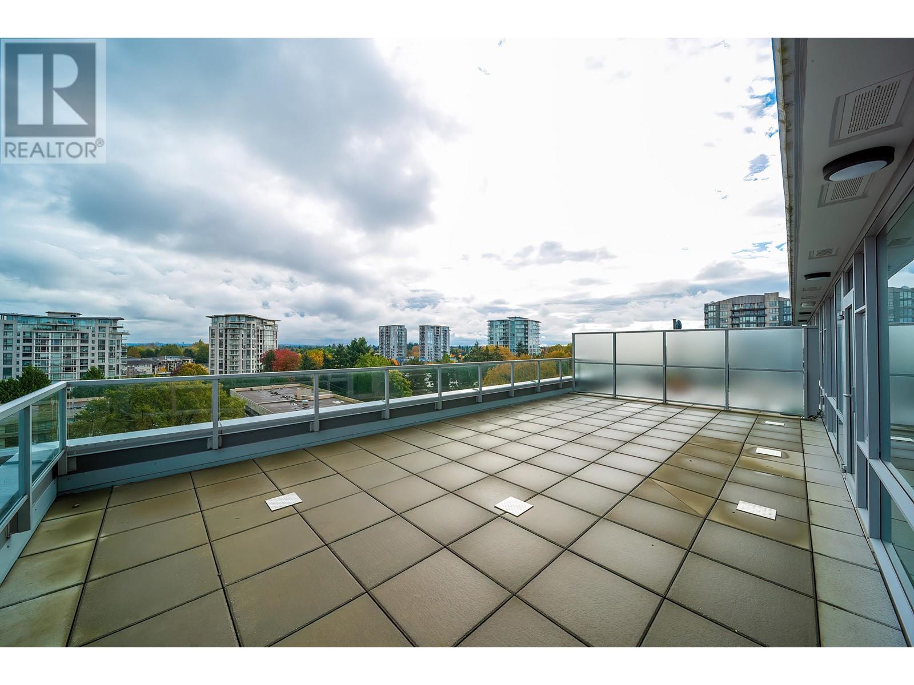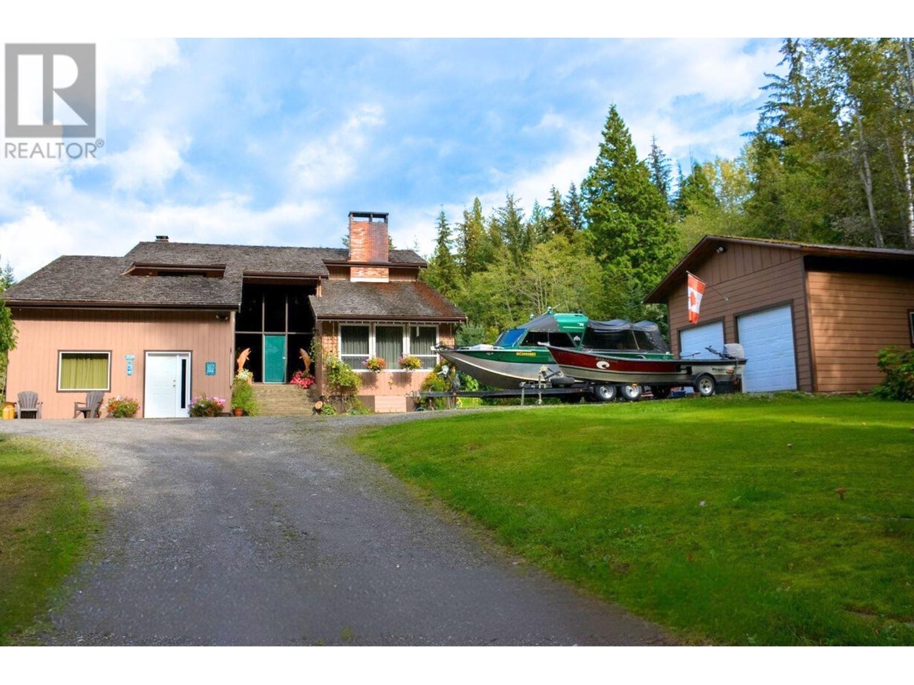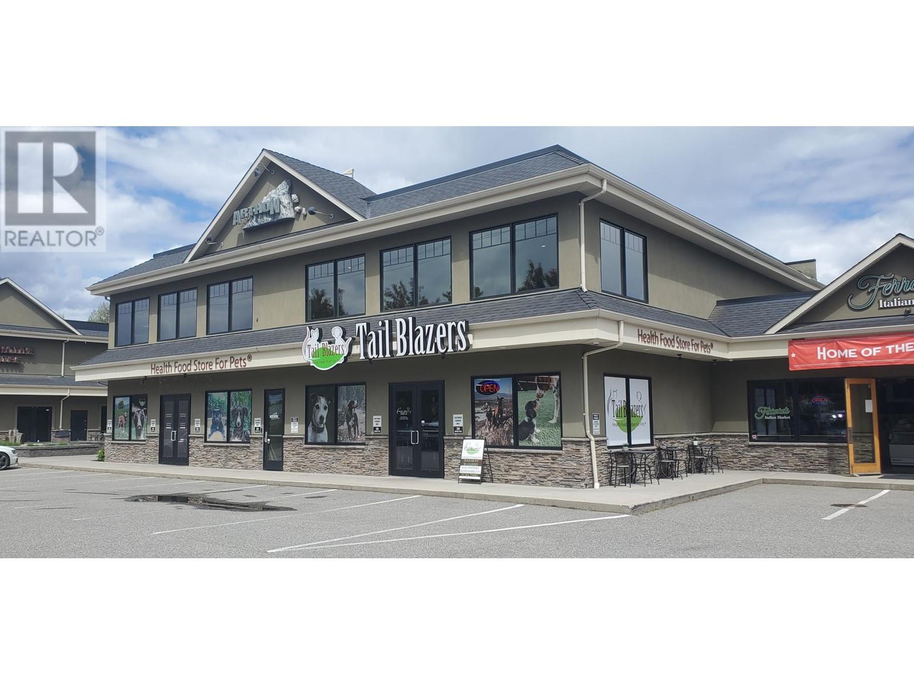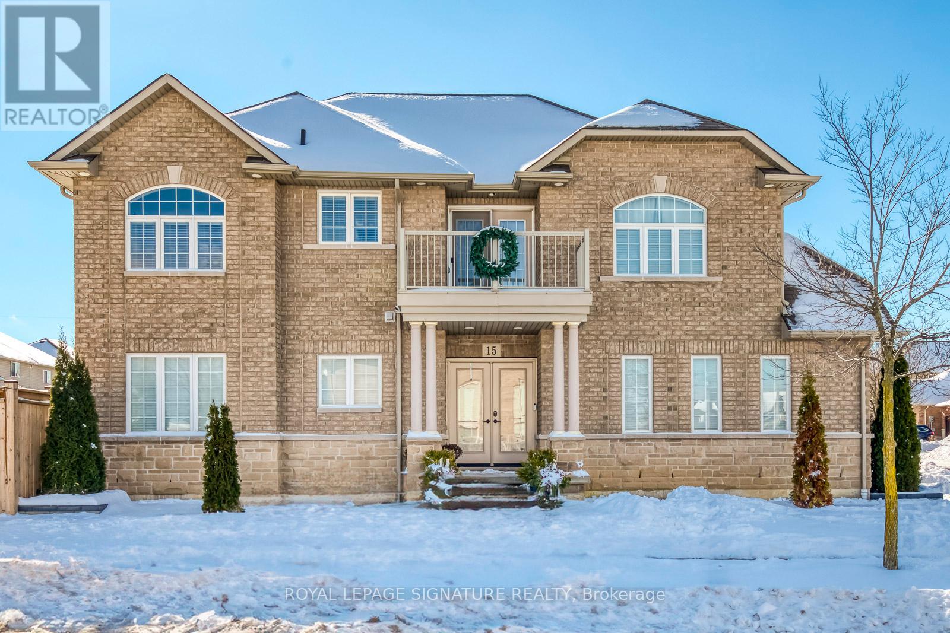29 Albert Firman Lane
Markham, Ontario
Buy Direct From Builders Inventory!! This remarkable brand new never lived in Landmark End unit townhome faces directly onto the park and offers over 2094. ft. of living space and features 3 bedrooms. Your kitchen is the perfect space for entertaining as it connects to the combined living/dining space and the expansive great room creating an inviting setting for gatherings with family and friends. Additionally, the rooftop terrace offers a perfect spot for outdoor entertaining. Positioned for convenience, this home sits close to schools, bustling shopping centers, and offers seamless access to HWY 404 & Hwy 7 (id:60626)
Intercity Realty Inc.
1283 Sandpiper Road
Oakville, Ontario
A well-maintained detached home located in the highly desirable West Oak Trails neighbourhood of Oakville, 1283 Sandpiper Road, sits on a well-proportioned lot with a noticeable gap between neighbouring properties, offering added breathing space. This spacious three-bedroom, two-and-a-half-bathroom home features a functional two-storey layout with 1,735 square feet above grade, plus an unfinished basement that presents a slate for future development, including the possibility in-law suite, or a legal second dwelling subject to municipal approvals. As you enter, you're welcomed by a bright and open main floor, which begins with a tiled front foyer that provides a practical and inviting entry point into a living area and then a dining area finished with hardwood flooring. The layout flows into a spacious eat-in kitchen with a pantry & tiled flooring, a breakfast area, and direct access to the backyard, perfect for casual dining and entertaining. Just a few steps up, the mid-level family room offers vaulted ceilings, a gas fireplace, and large windows that fill the space with natural light, an ideal setting for relaxation or family gatherings. A few more steps lead to the upper bedroom level, where you'll find three generous bedrooms & two full bathrooms, including a private four-piece ensuite in the primary suite. Additional highlights include a single-car garage with a window for natural light inside entry, a concrete walkway to the backyard, & a charming covered front porch. Notable updates include the roof (2016), furnace and A/C (2019), refrigerator (2021), and gas stove (2017). It is located close to top-rated schools such as West Oak Public School (elementary), Garth Webb Secondary Public School, St. Teresa of Calcutta Catholic Elementary School, St. Ignatius of Loyola Catholic SS, Forest Trail Elementary, and T.A. Blakelock SS French. The house is mere minutes from scenic trails, parks, public transit, highways, a hospital, groceries & amenities. (id:60626)
Sutton Group Quantum Realty Inc
50 Romanelli Crescent
Bradford West Gwillimbury, Ontario
Your Home Search Ends Here, Welcome To 50 Romanelli Crescent! This Stunning Modern 4-Bedroom Detached Home Is Move-In-Ready And Offers A Bright, Open-Concept Layout With A Large Frontage, Situated In A Family-Friendly Neighbourhood. Boasting Approximately 3,015+ Sqft (Above Grade, Not Including Basement). This Home Stands Out With Custom Builder Upgrades And High-End Finishes Throughout, Making It Truly Exceptional. Featuring 9 Ft. Ceilings, Grand Double-Door Entry, Smooth Ceiling Throughout The Home, Elegant Crown Moulding, Interior Pot Lights. Every Detail Has Been Thoughtfully Designed With A Functional Layout For Everyday Life. The Excellent Layout Offers Spacious Bedrooms And A Downstairs Den, Providing Additional Living Space. ***Rare - All Bedrooms Have Access To A Washroom!*** Large Windows That Fill The Home With Natural Light! 200 Amp Panel Makes It Easy For EV Charger Installation! Located In Bradford's Highly Desirable Family Neighbourhood, This Home Is Close To All Major Amenities, Such As Bradford Go Station, Schools, Restaurants, Shopping, Transit, Highways, And Parks. This Home Is A Perfect Blend Of Comfort, Style, And Convenience. (id:60626)
Homelife Superstars Real Estate Limited
1283 Sandpiper Road
Oakville, Ontario
A well-maintained detached home located in the highly desirable West Oak Trails neighbourhood of Oakville, 1283 Sandpiper Road, sits on a well-proportioned lot with a noticeable gap between neighbouring properties, offering added breathing space. This spacious three-bedroom, two-and-a-half-bathroom home features a functional two-storey layout with 1,735 square feet above grade, plus an unfinished basement that presents a slate for future development, including the possibility in-law suite, or a legal second dwelling subject to municipal approvals. As you enter, you're welcomed by a bright and open main floor, which begins with a tiled front foyer that provides a practical and inviting entry point into a living area and then a dining area finished with hardwood flooring. The layout flows into a spacious eat-in kitchen with a pantry & tiled flooring, a breakfast area, and direct access to the backyard, perfect for casual dining and entertaining. Just a few steps up, the mid-level family room offers vaulted ceilings, a gas fireplace, and large windows that fill the space with natural light, an ideal setting for relaxation or family gatherings. A few more steps lead to the upper bedroom level, where you'll find three generous bedrooms & two full bathrooms, including a private four-piece ensuite in the primary suite. Additional highlights include a single-car garage with a window for natural light inside entry, a concrete walkway to the backyard, & a charming covered front porch. Notable updates include the roof (2016), furnace and A/C (2019), refrigerator (2021), and gas stove (2017). It is located close to top-rated schools such as West Oak Public School (elementary), Garth Webb Secondary Public School, St. Teresa of Calcutta Catholic Elementary School, St. Ignatius of Loyola Catholic SS, Forest Trail Elementary, and T.A. Blakelock SS French. The house is mere minutes from scenic trails, parks, public transit, highways, a hospital, groceries & amenities. (id:60626)
Sutton Group Quantum Realty Inc.
1007 6833 Buswell Street
Richmond, British Columbia
Welcome to PRIMA, a beautifully crafted concrete building in the heart of downtown Richmond. This 10th-floor northeast corner unit offers a spacious layout with a generous 597 sq.ft. outdoor terrace-perfect for entertaining and enjoying stunning mountain views. Inside, the bright open-concept floor plan features 8.5' ceilings, floor-to-ceiling windows, and high-quality finishes throughout. The modern kitchen is equipped with premium brand-name appliances and ample storage. No carpet, just elegant wide-plank laminated wood flooring and sleek tile in the bathrooms. Residents enjoy access to a rooftop garden, fitness center, and multipurpose room. Conveniently located steps away from Richmond Centre, Brighouse Skytrain Station, and Minoru Park. Easy to show! (id:60626)
Nu Stream Realty Inc.
908 Matson Road
Terrace, British Columbia
Large and spacious home and acreage 10 minutes from downtown Terrace, BC. Featuring 6 bedrooms, 4 bathrooms, a sauna, large family room with 3 stories this home will give you a rustic and cozy feeling in the woods of Old Remo. A large shop will give you plenty of extra space for your recreational accessories. Adventure is only minutes away with world class salmon and steelhead fishing, hiking and biking trails in the summer and cross-country skiing in the winter. For the winter sports enthusiast this property is 30 minutes away from hidden gem Shames Mountain ski area and endless snowmobiling. Mostly treed, the acreage provides plenty of usable or merchantable timber. This property is a must see and a great investment opportunity. (id:60626)
Landquest Realty Corp (Northern)
Landquest Realty Corporation
1790 Klo Road Unit# 9 Lot# 9
Kelowna, British Columbia
If your Firm or Practice is ready to own its space and pay internal rents, this opportunity shouldn't be missed. These two strata lots (currently combined as one) available comprise the majority upper floor of the mixed use Williams Centre at KLO & Benvoulin Rds. Elevator serviced and finished to executive standards throughout. Owner occupied since construction, vacant possession is offered with time flexibility. Offered together featuring economies of scale or can be purchased as separate units: Unit 8 is finished to residential unit standards and features granite counter reception, large executive boardroom, 3 large offices, lounge area and executive washroom with shower. Unit 9 features DIRTT modular workplace demising systems, 8 roomy offices and large boardroom; lit with windows from south, east and north sides, these two strata lots offer the opportunity for a discerning firm to own their own prestigious and conveniently located workplace. Ample unreserved parking on site; restaurant, Mechanic, Daycare & Deli on site as well. (id:60626)
Nai Commercial Okanagan Ltd.
15 Pinehill Drive
Hamilton, Ontario
Welcome To This Exquisite Corner Lot Home, Located In The Heart Of Hannons Highly Sought-After Community. Steps From Schools, Parks, And All Amenities, This Home Offers Both Luxury And Convenience. Inside, You'll Find A Brand-New Kitchen Featuring High-End KitchenAid Appliances, Including A Built-In Drawer Microwave, Sleek Cabinetry, And Elegant Finishes. The Home Boasts New Flooring Throughout, A Beautiful New Staircase, Pot Lights In Every Room, And Newly Renovated Bathrooms And Laundry Room. Enjoy Immersive Entertainment With Built-In Speakers In The Living Room, Perfect For Movie Nights And Gatherings. The Exterior Is Just As Impressive, With Full Interlocking, Armor Stone Landscaping, And A New Fence, Providing Both Curb Appeal And Privacy. Don't Miss The Opportunity To Own This Turnkey Dream Home In A Fantastic Neighborhood! (id:60626)
Royal LePage Signature Realty
57 Hawkridge Trail
Brampton, Ontario
Welcome to 57 Hawkridge Tr. Nestled in the prestigious Riverstone community. This 4 bedroom, 3 bathroom detached double car garage home overlooks vast greenspace. Beautiful curb appeal with brick and stone exterior. Enter your home from covered porch. 9' ceilings on main floor. Pot lights and wainscoting! Once inside step onto gleaming porcelain floors tiles in the hallway that carries right to your kitchen breakfast rooms. Hall closet features built in shelving. Bright living and dining room with hardwood floors and large windows. The family room features a cozy gas fireplace and built in wall to wall bookcases also with hardwood floors. Open concept to breakfast area and kitchen. Kitchen features quartz countertops and backsplash, convenient pot filler in stove area, built in wine rack and microwave shelf. Door that leads from breakfast area to fenced back yard. Composite decking in backyard with garden shed. Door to home from your double car garage complete with garage door openers and remotes. Good size main floor laundry room with a separate door that leads to side/backyard and the basement. Oak stairs with iron railings lead upstairs to large second floor foyer with hardwood floors. Primary bedroom is a perfect size with WIC and a "dream" ensuite! 3 other great sized bedrooms, one with a WIC! 2nd bathroom. The basement features a cantina and LARGE size windows. Unspoiled basement, the endless possibilities this huge basement has to offer. Rough in to accommodate future bathroom. Perfect to do as secondary income suite as per your plan. (id:60626)
RE/MAX Realty Services Inc.
11277 134 Street
Surrey, British Columbia
This 1971-built home, located in a quiet family neighborhood in Bolivar Heights, features a spacious 9,044 sq ft lot with stunning mountain views and a 65-foot frontage. Zoned R3, it offers versatile development opportunities. The nearest transit stop is less than a minute away, enhancing accessibility. Currently tenanted month-to-month for $2,400 a month, this property is ideal for rental investment or as a prime lot to build a brand-new home with scenic views. This is a unique opportunity to own in a desirable area with excellent potential. Call before it is gone! (id:60626)
Exp Realty Of Canada
1829 North Road
Gibsons, British Columbia
Experience ultra-modern living at its finest in the Hopkins Landing area. This stunning home features modern cladding, a metal roof, and chic interior finishes inc integrated fridge and microwave drawer. Situated on over half an acre of land with the possibility for a second residence. The open-concept floor plan showcases the primary suite with a spacious sundeck, as well as the kitchen and living room, all with panoramic views. The lower level offers additional bedrooms and a large patio area, giving the ability to lock off and use as a potential revenue source. The fully fenced yard. (id:60626)
Sutton Group-West Coast Realty
Winds Edge Development Land
Corman Park Rm No. 344, Saskatchewan
Fantastic opportunity located on Patience Lake Highway 394 just outside the future Saskatoon Freeway and the P4G Planning District, this site has a gently rolling landscape with trees and indigenous wildflowers suited for acreage development. This property offers a variety of development options. Excellent potential on this property for single acreage development only 5km East of Costco. Call for more details or your private tour today. (id:60626)
Boyes Group Realty Inc.


