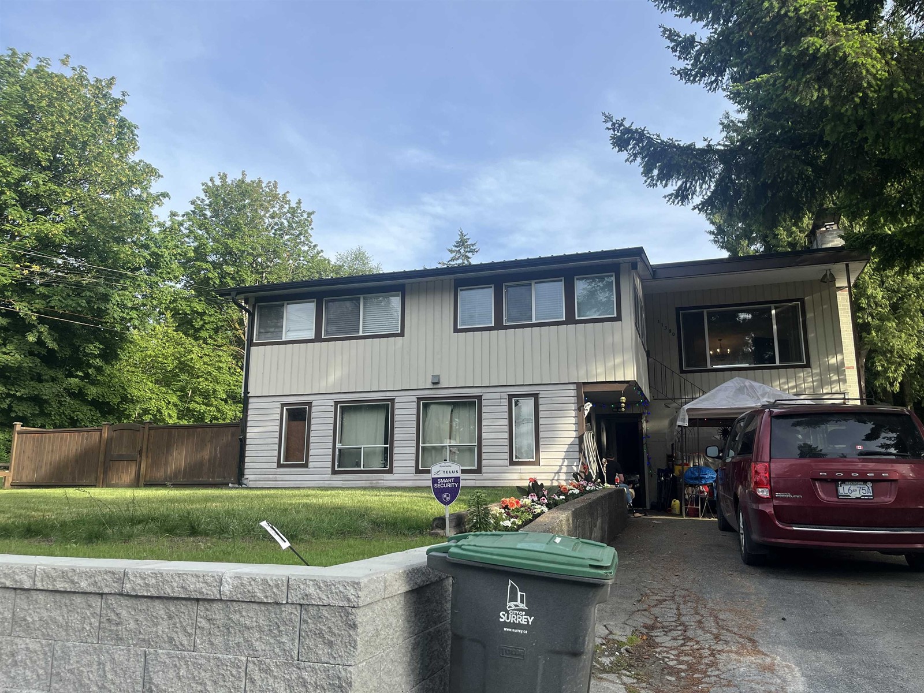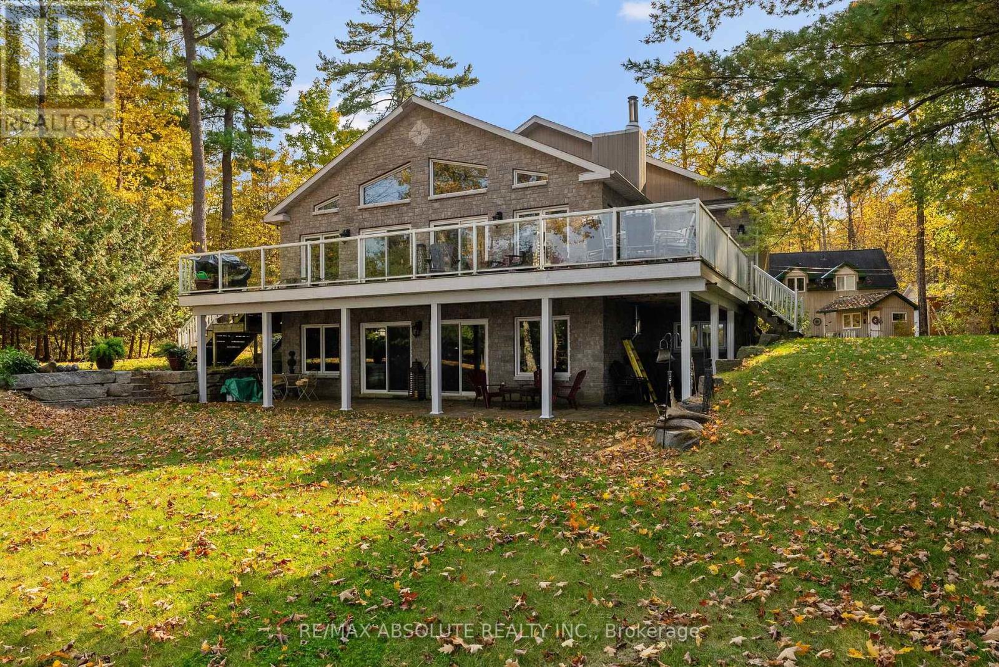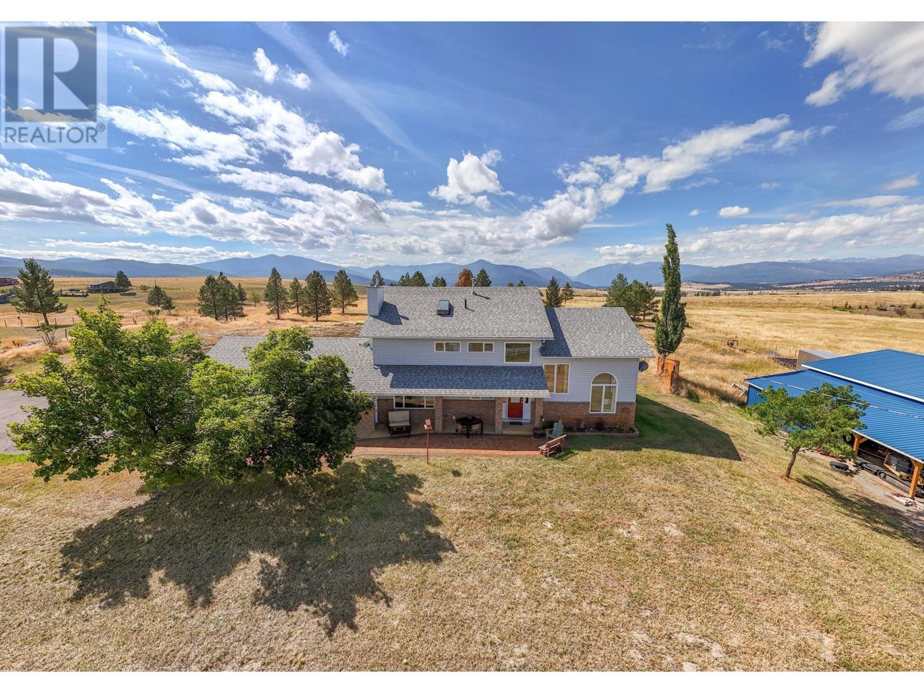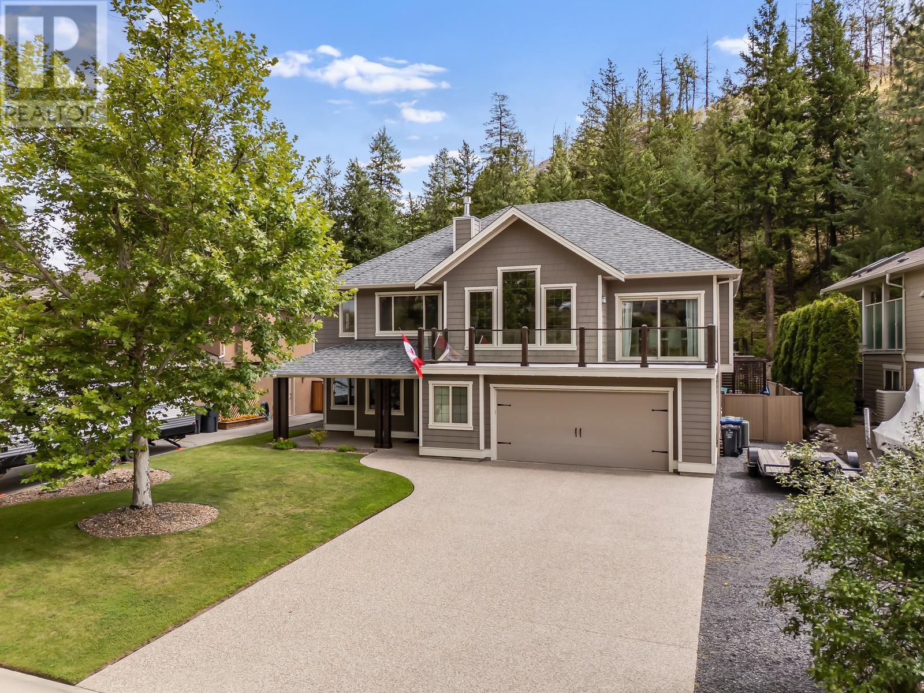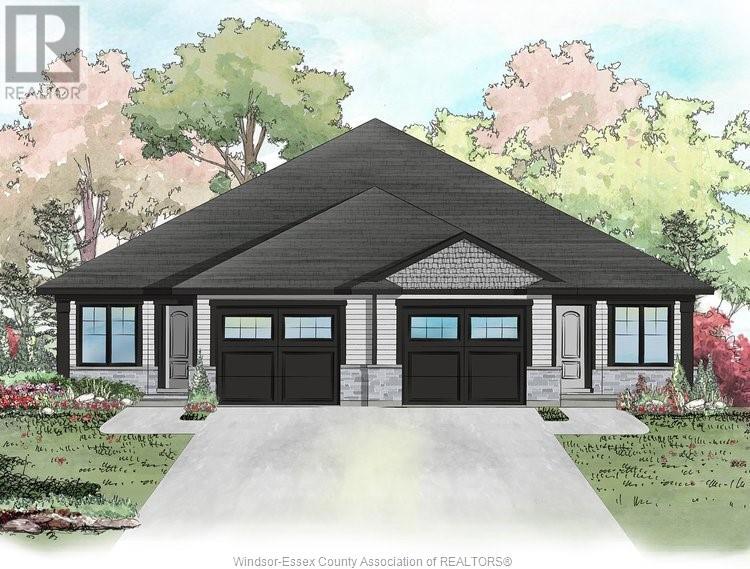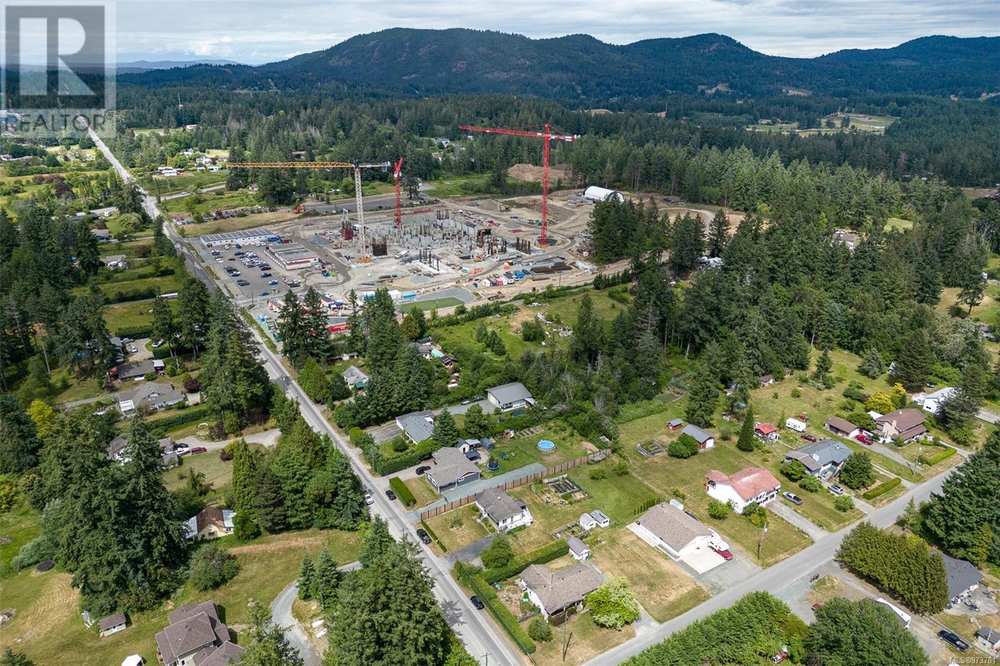11380 Lansdowne Drive
Surrey, British Columbia
Investor Alert, 5-bed, 3-bath home Over 2600 sq ft on a 7500+ sq ft south-facing corner lot. Potential for future Carriage House. Main floor features a Post & Beam design, open Greatroom, master with ensuite, 2 bedrooms and Office with separate entry, perfect for a home business. Basement offers 3-bed unauthorized suite, separate laundry, and Jacuzzi tub.2 gas stoves, 2 fireplaces, Thermo windows, and mountain views. Lots of parking for equipment or RVs. Great rental income potential in high-demand family area. (id:60626)
RE/MAX 2000 Realty
1096 Snye Road
Lanark Highlands, Ontario
Everything you are looking for in a waterfront home.....privacy.....great waterfront.....peace and quiet! Perfect size for families and retirees alike. Retirees will love the loft apartment above the garage for overflow guests. Families will love the water sports in summer and winter activities.....fun all year round! This ideal waterfront on 3 Mile Bay offers good swimming (deep off the dock), great sunsets & not too much boat traffic. Sunfilled open concept main floor with cathedral ceilings & wall of windows. Warm kitchen incudes stainless steel appliances+ island. Great rm offers formal living rm + dining area & gas f/p. Primary bedroom offers patio doors to deck. A second bedroom & large main bath complete the main flr. Large rec rm with wood stove in full walk out basement + extra room for family & guests with a 3rd bedroom & 3 piece bath. Enjoy a private setting on a beautiful treed 1.2 acre lot with 180 ft of waterfront. While away the afternoons on the front verandah or deck. Oversized double garage with loft apartment + oversized single garage......lot's of room to store your "toys"! With wildlife, snowmobile trails, skiing & golf nearby....this property offers a lifestyle second to none! Flexible possession....easy to show! (id:60626)
RE/MAX Absolute Realty Inc.
193050 Range Road 252
Rural Vulcan County, Alberta
For more information, please click the "More Information" button. Stunning 17.57-Acre Equestrian Ranch with Bungalow, Cabins & Dream Shop – Just 40 Minutes from South Calgary. Welcome to your dream property—where country charm meets incredible versatility. Nestled on 17.57 beautifully maintained acres, this remarkable ranch offers endless opportunities for horse enthusiasts, business-minded entrepreneurs, multi-generational families, or contractors in need of exceptional space and amenities. The 2,372 sq ft (above grade) bungalow exudes warmth and comfort, featuring a crackling wood-burning stove, a cozy gas fireplace, and breathtaking views of the Rocky Mountains. Stay cool in the summer with central A/C, and enjoy a chef’s kitchen designed for entertaining—complete with granite countertops, elegant cabinetry, a spacious island, and abundant storage. With 4 spacious bedrooms and 2 dedicated offices, there’s room for work, rest, and everything in between. The rustic finished separate lower living area, with private entrance offers a peaceful retreat. Step outside and explore a wide array of versatile outbuildings—ideal for storing tractors, RVs, boats, horse trailers, or hay. The main shop is a showstopper, featuring commercial-grade HOTSY car wash system, full drainage, laundry room & lockers. Horse lovers will fall in love with the exceptional equestrian amenities, including 350' x 150' outdoor arena, 110' x 70' sand arena, 50’ round pen. Three barns with power, heat, and water, two corral systems with continuous metal panels and automatic waterers, tack room with water power and heat. Exercise track and natural spring-runoff creek for year-round enjoyment. The beautifully landscaped grounds feature apple and pear trees, vibrant flower gardens, a 60’ x 60’ vegetable garden, and two greenhouses—perfect for the green thumb in the family. All of this located just 40 minutes from south Calgary, offering the ideal blend of rural tranquility and urban accessibility. Th is one-of-a-kind property is more than just a home—it’s a lifestyle. (id:60626)
Easy List Realty
9617 Clearview Road
Cranbrook, British Columbia
Welcome to your dream sanctuary, a stunning home nestled on 5.79 acres at the top of Clearview Road, where breathtaking 360-degree views of the majestic Purcell and Rocky Mountains greet you. Step through the front door and feel the warmth of the beautifully designed living room, featuring soaring vaulted ceilings and a cozy wood-burning fireplace. Relax and unwind while enjoying panoramic views visible from every window in the house. This home offers a charming country kitchen, Imagine preparing meals while gazing at the mountains, and when you're ready, step through the doors onto a wonderful patio. The private dining room, adorned with its own gas fireplace, sets the stage for memorable gatherings, while the family room adjacent to the kitchen offers a cozy space for entertaining. Every window immerses you in stunning mountain views. Retreat to the master bedroom, featuring a spacious closet and a private balcony to enjoy your morning coffee. The luxurious five-piece en-suite bathroom promises a spa-like experience, complemented by two additional large bathrooms for family and guests. This property is more than just a home; it includes an attached double garage for convenience and a massive 32 x 48 heated detached shop, perfect for hobbies or storage, accessible via your private driveway. Located just 15 minutes from Cranbrook and 10 minutes from Kimberley. With its incredible views and thoughtful design, this home offers more than a place to live it's a lifestyle. This mountain retreat awaits you! (id:60626)
RE/MAX Blue Sky Realty
2224 Sunview Drive
West Kelowna, British Columbia
Welcome to 2224 Sunview Drive, a thoughtfully laid-out 4-bedroom plus office, 3-bath home on a quiet street. Sitting on a 0.22 acre lot, this 2545 sq ft two-storey walk-up offers flexible living with a private backyard and plenty of space. Upstairs is where it all comes together. You’ve got a bright open kitchen, dining, and living area made for entertaining. The kitchen features quartz counters with waterfall edges, bar seating at the island, high-end Viking and Miele appliances and ample prep space. It flows into the living room where a cozy fireplace makes it a great year-round hangout. You’ve also got three good-sized bedrooms including a spacious primary with a tiled shower in the ensuite. On the main level, you'll find an office and a second living area, full bathroom, another bedroom, and a wet bar or kitchenette. Whether it’s for guests, in-laws, or a tenant, the space is flexible depending on how you want to use it. Step outside and the backyard truly seals the deal. There’s a covered patio for hosting or escaping the Okanagan sun, a pergola beside the pool for relaxing, and access from the upper deck off the kitchen and living area down to the backyard. The fully fenced yard backs onto mature trees for peace, privacy, and the ultimate summer setup for pets, kids, or just kicking back. You’ve also got a double garage and lots of driveway space for RVs or toys. Just minutes from schools, parks, and shopping, this home has it all! Schedule your showing today! (id:60626)
Vantage West Realty Inc.
43 Crestridge Drive
Caledon, Ontario
Welcome to your next home! This beautiful 4 bedroom, 4 washrooms detached house has everything you need. The main floor features a bright open concept, generous living, dining and family room spaces. Modern kitchen, breakfast area overlooking amazing ravine and pond, offering privacy and nature beauty. Enjoy your morning coffee with a view! Second floor offers 4 generously sized bedrooms, and rarely offered in this area. 3 full bathrooms recently renovated. The finished walkout basement adds valuable living and storage space, with direct access to the peaceful backyard. Main floor laundry with new modern furniture and access to 2 car garage. Close to parks, schools, recreational centre, public transit, all amenities. Don't miss your chance to own this gem in a great location. It is the perfect mix of space, comfort and nature! (id:60626)
Sutton Group-Admiral Realty Inc.
68 Graf Street
Harrow, Ontario
TO BE BUILT: UNIQUE INVESTMENT OPPORTUNITY!! This brand new BK Cornerstone semi-detached home located in Greenleaf Trails in Harrow, ON will be completed as three separate units. Live in one side of this property and rent out the two attached units to help pay your mortgage or rent out all three as an investment property. One side of this gorgeous semi-detached home will be completed on the main floor and the other side will be completed on both levels. The main levels will feature a gorgeous kitchen with island and quartz counters, living room, 2 bedrooms, 2 bathrooms, and laundry. One lower level will include a fully equipped kitchen, large bedroom, additional bonus room, and full bathroom. Sod and cement driveways are included in the price. HST is included with rebate to the seller. A GST rebate may be available for qualified first-time home buyers. Stop by our open house located at 64 Jewel every Sunday from 1–3pm. Photos are from a previously built model and may reflect upgrades. (id:60626)
Realty One Group Iconic Brokerage
4015 10th Line
Port Hope, Ontario
Exceptional Multi-Family Country Home with Shop & Acreage Minutes to 407/401/115 Welcome to your dream retreat! Nestled on a quiet country road just minutes from Highway 407, 401 & 115, this unique and versatile property offers a rare combination of natural beauty, thoughtful design, and incredible functionality all set on 1.6 scenic acres bordering the11,000-acre Ganaraska Forest. Hike, bike, ride, or sled right from your doorstep into a four season outdoor paradise. Home Highlights: Over 3,400 Sq. Ft. of Finished Living Space. This spacious and well-maintained home offers three separate living areas, each w/private entrances ideal for multigenerational families, guests, or potential rental income. Main Living Area: Bright kitchen w/breakfast nook overlooking tranquil gardens and frequent wildlife visitors. Open-concept dining room with walkout to large entertaining deck and access to the second pool deck. Spa-inspired ensuite with jetted soaking tub and convenient main floor laundry. Two spacious bedrooms plus a custom office/third bedroom with built-in cabinetry. Secondary Suite #1: Open-concept kitchen & living room. Oversized bedroom w/dual entrances (was previously two bedrooms) 3-pc bathroom & ample storage/sitting area. Accessible Suite #2 (Newly renovated) Barrier-free w/extra-wide doorways. Bright kitchen w/deck walkout, spacious bedroom, 3-pc washroom, unit has seperate entrance to lower level. Lower Level: Exercise room w/9' ceilings & finished walls. Cozy family room w/electric stove, walkout & pool table area, wood stove for supplemental heat. 2-pc bath, large storage/potential bedroom. Walkout to covered hot tub porch. Attached Triple Garage & Dream Workshops: Triple car garage, wide open space for vehicles & storage, spray-foamed ceiling. Mechanic's Dream Shop: High ceilings, oil furnace heating, 2 oversize garage doors, 2 hoists (2-post & 4-post), large air compressor (id:60626)
RE/MAX Hallmark First Group Realty Ltd.
6715 Bell Mckinnon Rd
Duncan, British Columbia
Presenting this exceptional opportunity to acquire four half acre, single family lots for a total of 2 acres of residential redevelopment land in the emerging Bell McKinnon neighbourhood of North Cowichan. This sites land use designation encourages high density residential development, allowing for the construction of 3-5 storey apartments or multifamily residential, plus a mix of town homes making it an ideal investment for developers. Strategically situated just steps away from the new Cowichan District Hospital project currently underway, this site is poised to benefit from the ongoing servicing being constructed along Bell McKinnon Road for the Project. This presents a favourable outlook for development and future growth. (id:60626)
RE/MAX Commercial Advantage
44 Harpin Way E
Centre Wellington, Ontario
Stunning NEWLY BUILT Home is Sure to Impress LARGEST MODEL BUILT Featuring OVER 3500SF, 3 CAR GARAGE, 5 BEDRMS, 4 BATHS, MAIN FLR OFFICE + All Major Principal Rooms on PREMIUM 50X125 FT LOT, LOADED w/ UPGRADES on Desired Street in Newly Developed Family Friendly Community. Greeted by A Beautiful Elevation, Walk in through Double Door w/ Glass Inserts into Lovely Foyer, 9 Ft Ceilings, Modern Flooring, Millwork & Fixtures, Attractive Roller Blinds T/O, MAIN FLOOR delivers Private Office O/L Front Yard, Pot Lights, Formal Dining Rm, Feature Panel Wall, A STUNNING Grand Kitchen Open to Breakfast & Family Room Offering Beautiful Large Island w/ Granite Waterfall Feature, Solid Slab Granite Backsplash, Premium SS Built in Appliances w/ Oversize Fridge, Gas Cooktop, BI Microwave + BONUS Extra B/I Pantry, Modern Shaker Style Cabinetry & Hardware, Elegant Fixtures, A Real Showpiece. Family Rm Feats B/I cabinets, Gas F/P, Pot Lights & O/L the Backyard which Features a Lovely Interlock Patio & Sitting Area + Bonus Main Floor Laundry Rm w/ BI Cabinets, Sink & W/O to Backyard. SOLID OAK STAIRS w/ Iron Spindles Leads TO 2nd Flr Delivering a LARGE Primary Bedrm w/ His/Hers Walkin Closet & Beautiful 5pc Ensuite w/ Glass Shower, Free Standing Tub, Granite Tops + 4 LARGE BEDROOMS w/ W/IN Closets, ENSUITE Privileges & Granite Tops on all Baths, Spectacular Layout Offering Vast Space. The Basement is Fully Opened w/ Great Ceiling Height ++ Additional Upgrade Feats Include: SMART HOME lighting & blinds, 3.5 Ton Heat Pump System for Efficient Heating & Cooling, Entire Home Reverse Osmosis Water Filtration Sys, 24Kw Gas Backup Generator for Entire Home, Security System & Alarm, Garbage Compactor, Garburator, HRV & Humidifier, Smart Dryer & More. Great Features & Finishes T/O all in Prime Neighbourhood w/ New schools, parks, shops, dining, rec centres & all amenities offered in this great community + Easily commute w/ major highways nearby. A must-see great home in a great community! (id:60626)
Sam Mcdadi Real Estate Inc.
Symons Valley
Rural Rocky View County, Alberta
This 50.85 acre parcel is west facing, great close access to Calgary & Airdrie. Come build your dream home and have a small hobby farm. There are 2 other 50.85+/- adjacent parcels also available. Please do not approach the other neighboring properties(acreage owners); this a a vacant parcel. (id:60626)
Royal LePage Solutions
58 Waterview Road
Wasaga Beach, Ontario
Two Family Home potential- Welcome to this private waterfront community on the Shores of Georgian Bay & views of water from the front porch. This beautiful, bright bungaloft w/over 5000 sqft, is full of charm, elegance & natural light. The open-concept main living area features vaulted ceilings, a floor-to-ceiling stone fireplace & custom built-in cabinetry. The kitchen is a masterpiece & fully upgraded w/high-end s/s appliances including a Viking 6-burner gas stove, built-in Viking microwave/oven, Bosch dishwasher & a built-in wine fridge. An oversized island w/granite, stone backsplash & under-mount sink w/bay window.Hardwood flows through the main floor giving a classy warm vibe.The main-floor primary suite features a w/i closet, garden door walkout to the deck w/hot tub & luxurious 6PC ensuite complete w/large glass w/i shower, dbl sinks & soaker tub. Also on the main floor is a 2nd bedroom, a full bathroom & laundry room w/ convenient access to the double garage. Beautiful hardwood flooring runs throughout the main level. Upstairs, the airy loft overlooks the main living space & includes an additional bedroom & 4PC bath-ideal for guests or a private home office setup.The fully finished basement expands your living space w/2 more bedrms, a 4PC bath, cozy den & large rec room perfect for movie nights, or entertaining.Step outside to enjoy your private west-facing backyard featuring a tiered deck, covered gazebo, hot tub, rough-in for sauna irrigation & shed. The beautifully landscaped exterior including custom interlock walkways, armour stone-lined gardens & covered front porch overlooking the quiet street. $250k in upgrades spent when built. This desirable community also offers a waterfront clubhouse w/fitness center, pool & party room w/panoramic views of G/Bay. Steps to the world's longest freshwater beach & short drive to Blue Mountain, this home is the perfect 4-season getaway/full-time retreat. Cantina. Lawn care + snow removal included. (id:60626)
Royal LePage Locations North

