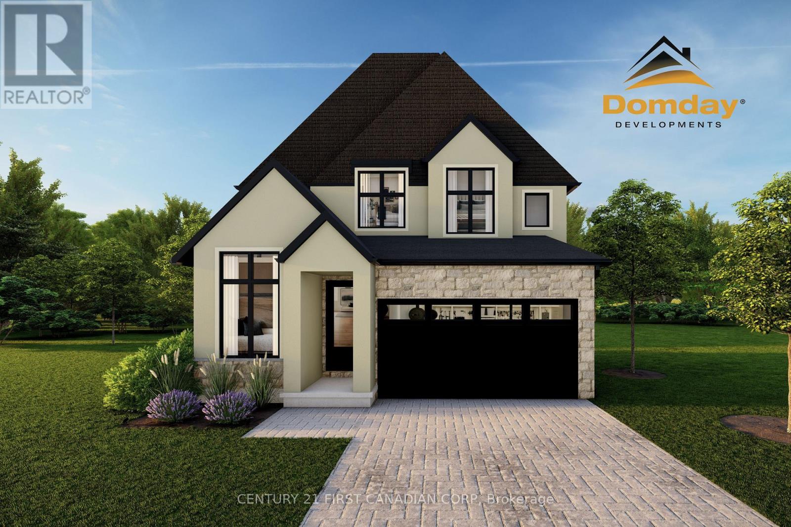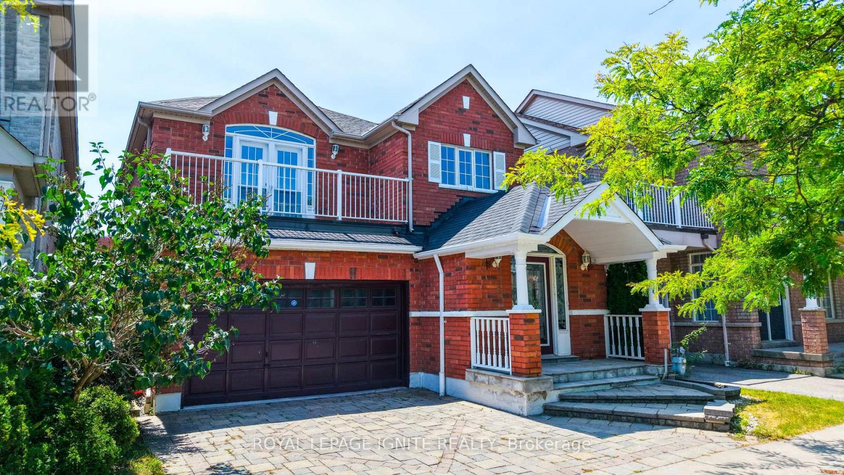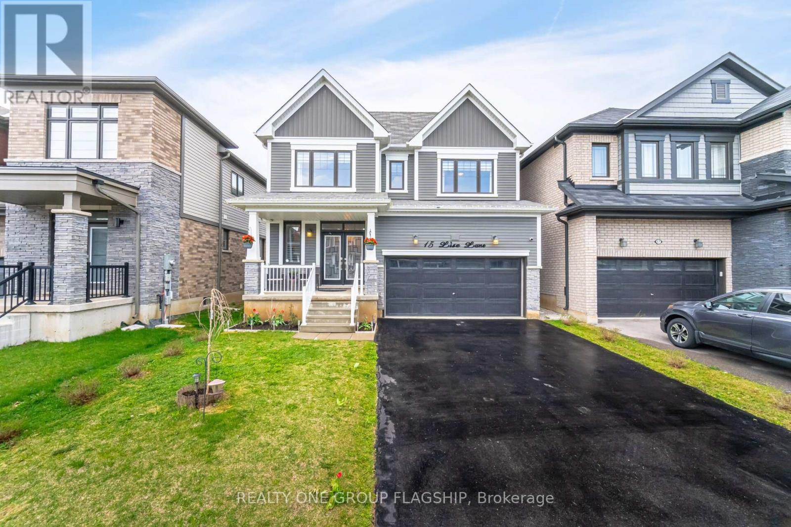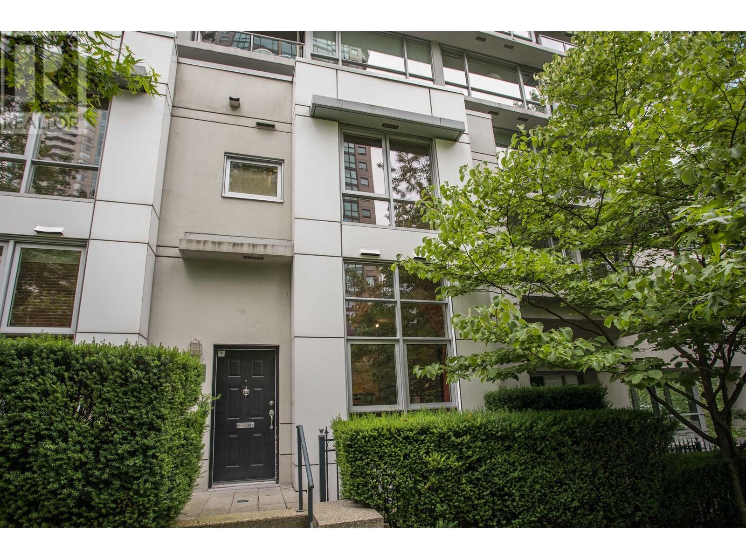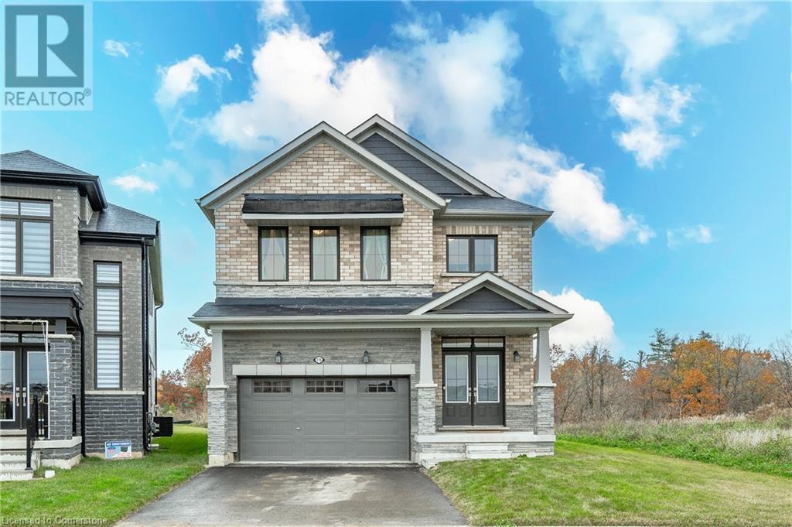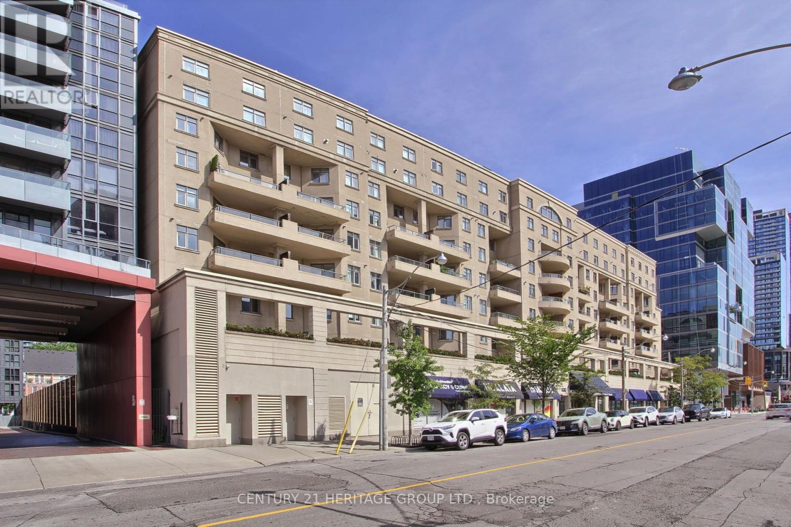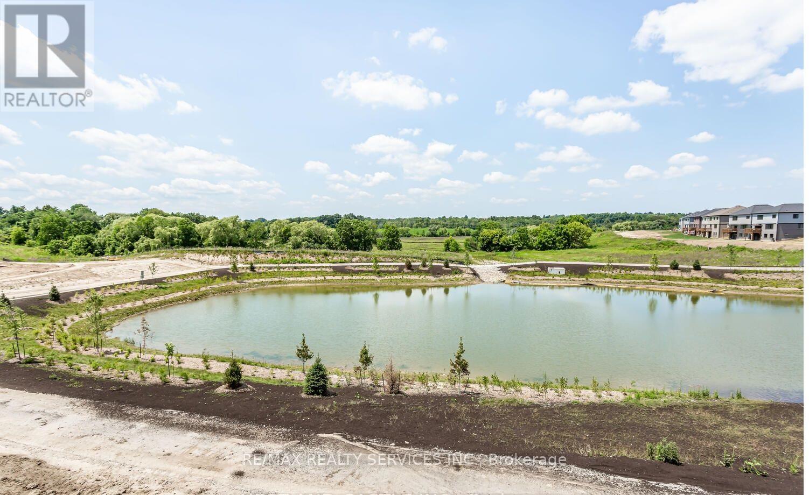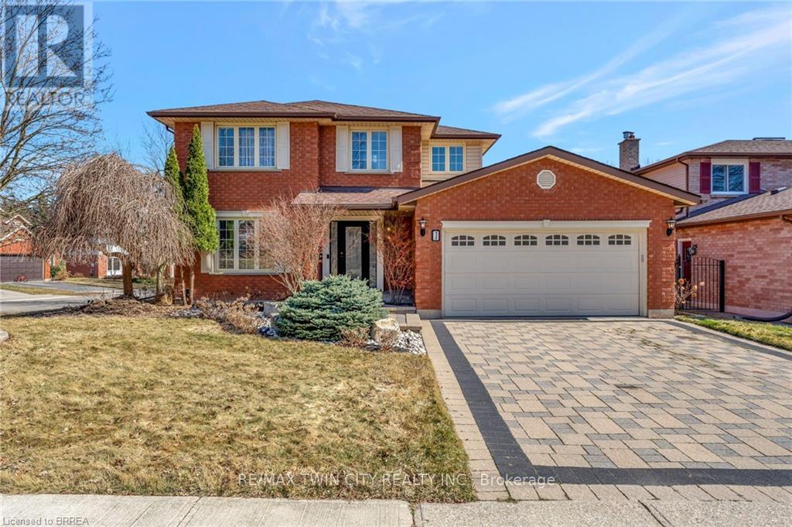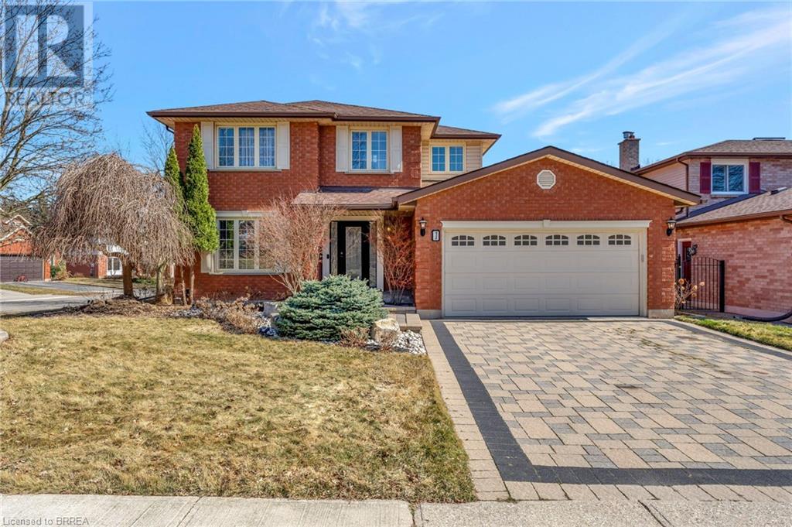1918 Fountain Grass Drive
London South, Ontario
Welcome to The Villa Nouveau currently being built 4-bedroom, 2-storey home by DOMDAY Developments in the desirable Warbler Woods community of West London. This elegant home features 9-foot ceilings on the main floor, 8-foot ceilings upstairs, and an exterior finished in stucco, stone, and brick for lasting curb appeal. Inside, an open-concept layout connects the kitchen with walk-in pantry, dinette, and family room, all filled with natural light from large, thoughtfully placed windows plus a covered deck, ideal for outdoor dining or relaxing. A mudroom and main-floor den add extra convenience and flexibility. Upstairs, the primary suite offers a walk-in closet and 5-piece ensuite, while three more bedrooms, a main bath, and second-floor laundry provide space and comfort for the whole family. A separate side entrance to the lower level offers future potential for an in-law suite or rental unit. With a range of high-end finishes available, you can personalize this home to suit your style. Set near scenic trails, great schools, and everyday amenities, The Villa Nouveau is the perfect blend of comfort, function, and modern design built with care and quality by DOMDAY Developments. (id:60626)
Century 21 First Canadian Corp
2812 35 Street Sw
Calgary, Alberta
A beautiful brand new 3 storey boasting over 3100sqft of living space in the heart of the Killarney featuring 5 bedrooms/4.5 bath with many upgrades including high ceilings, engineered hardwood, upgraded appliances and quartz countertops throughout. As you walk in you are greeted by a spacious foyer with closet, a 2pce bath, a gorgeous open floor plan with the living room conveniently located at the front with a gas fireplace and built-in cabinetry. White Oak and painted kitchen with island for extra seating and a pantry for extra storage. Upgraded Kitchen Aid appliance package includes a built-in oven, microwave, dishwasher, gas cooktop and huge fridge/freezer! The dining room is located at the back with a sliding patio door to the vinyl covered deck. The mudroom with ample storage space and a bench finishes off the main floor. The stairs to the second-floor feature engineered hardwood and glass railing. The second floor consists of 3 bedrooms and 2 bathrooms. One of the bedrooms is a primary bedroom with its own 5pce ensuite including dual vanities, soaker tub, stand up shower, toilet, a massive walk-in closet, and a balcony! The other 2 bedrooms, one with another beautiful walk-in closet, share a common 3pce bath. The laundry is also conveniently located on the second floor with a sink. The third floor has a family room with balcony, another bedroom with its own walk-in closet and a 3pce bathroom. The basement is fully developed with an additional bedroom, den, rec room with wet bar and a 3pce bath. The fully fenced backyard provides privacy with landscaping to be completed in the Spring. This home also features a spacious detached garage. (id:60626)
Century 21 Bravo Realty
14848 Lark Place
Surrey, British Columbia
YOU WON'T BE DISAPPOINTED!Current owners have taken great pride in maintaining & updating this spacious 1,600 sq. ft. 3 bedroom rancher on a private 8,155 sq. ft.lot.Kitchen has raised oak cabinets,window over the sink & eating area.Enchanting lvgrm,dining rm & family rm combination with large archways into each room. Lvgrm has built-in electric f/p with brick & wood mantle.The spacious family rm is great for entertaining.Home has baseboards & mouldings around all interior windows & doors.Windows were replaced with double pane vinyl frame windows,excluding laundry rm.Roof was replaced 5 yrs ago.Hot water tank was replaced a couple of months ago.Large patio area partially covered with aluminum & Glass shelter.Large separate workshop with shed.CLOSE TO ALL AMENITIES. DON'T MISS THIS ONE! (id:60626)
Royal LePage Northstar Realty (S. Surrey)
5 Dent Street
Ajax, Ontario
Beautiful and stunning detached 2-storey home located in a family-oriented neighbourhood, featuring a finished basement with a separate entrance offering great potential for rental income. This spacious property boasts 4+2 bedrooms and 4 bathrooms, with a bright and freshly painted interior, pot lights throughout, and gleaming hardwood floors. The elegant foyer welcomes you with marble flooring and a built-in bench, leading to oak stairs with iron spindles. Enjoy convenient access from the home to the garage, a fully fenced private backyard, and a master bedroom with a walk-in closet and French doors that open to a relaxing balcony. Additional features include 2 kitchens, 2 laundry areas, and an interlock driveway. Move-in ready and ideal for extended families or investment. EXTRAS: Close to parks, libraries, places of worship, schools, banks, walk-in clinics, grocery stores, and all essential amenities. (id:60626)
Royal LePage Ignite Realty
15 Lise Lane
Haldimand, Ontario
Welcome to this stunning and modern home thats less than four years old! With approximately 3,500 sq. ft. of living space, this spacious detached property offers 4+1 bedrooms and 4 bathrooms, making it an ideal choice for families seeking both comfort and luxury.This home is fully upgraded and filled with premium features. Enjoy hardwood flooring on the main level and staircase, California shutters, and stylish spotlights that highlight the homes elegant design. High ceilings and extended door heights create a bright, open feel with plenty of natural light.The open-concept kitchen, dining room, and family room provide the perfect setting for entertaining and family fun, with tasteful, upgraded finishes throughout. Direct garage access adds everyday convenience.Upstairs, enjoy brand-new flooring installed in 2024, four spacious bedrooms, and a second-floor laundry room.The fully finished basement includes an additional bedroom and a separate entrance from the garage deal for extended family, guests, or potential rental income.Step outside to a newly built deck (2024)perfect for relaxing, hosting, or enjoying more family time during warmer months.Don't miss your chance to own this beautifully upgraded, move-in ready home! (id:60626)
Realty One Group Flagship
Th8 707 Broughton Street
Vancouver, British Columbia
Beautiful, luxury concrete townhome at the award winning GEORGE! - Great location at border of the West End & Coal Harbour. Walking distance to shops & restaurants on Robson, Denman & Alberni. Stanley Park just a 15 min walk away. This well maintained home boasts 12FT CEILINGS, a wide open floorplan, laminate floors, kitchen with breakfast bar, a customized office with built in storage in the den. Street entrance on the quiet side of the building. The kitchen has plenty of cupboard space, granite counters and stainless steel appliances. The upper level features two bedrooms, a master ensuite and a full 2nd bathroom. The building has a large gym, a great caretaker and bike storage. This home comes with 2 side by side parking stalls. Definitely one to see! OPEN HOUSE: Sunday August 3rd 3:30-5:30 (id:60626)
RE/MAX Select Properties
95 Rustle Woods Avenue
Markham, Ontario
Rare Find Brand New, Never Lived in - 3 bedroom, 2.5 bath townhome WITH additional finished ground floor recreation room and powder room with separate entrance. Full Unfinished Basement with included 3 piece rough in bathroom. Direct from Builder State Building Group/Forest Hill Homes, Terrace Park Towns. This Cherry Ridge Model is over 1900 finished living space and has many upgrades including a fantastic, primary kitchen w/stainless steel appliances, upgraded quartz kitchen countertop, porcelain tiles, large pantry &direct access to a fantastic outdoor terrace w/over 100 sq. ft. of outdoor living space. Also features a convenient laundry on the bedroom level complete with washing machine and dryer included. (id:60626)
Pma Brethour Real Estate Corporation Inc.
116 Whithorn Crescent
Caledonia, Ontario
This 4-bedroom, corner-lot, all-brick home is situated on a premium ravine lot with forest views, located just 100 meters from a new elementary school opening this year. The open-concept main floor features hardwood floors and 9-foot ceilings, $50,000 in premium upgrades with a chef's kitchen equipped with a Bosch French door refrigerator, Bosch dishwasher and KitchenAid gas range, a commercial kitchen range hood, and imported quartz countertops. The property includes custom closets, California shutters, and smart home features such as an Ecobee thermostat, Ring security camera, and smart lock. Additional amenities include a LiftMaster wall-mounted garage opener and a second-floor laundry room with Electrolux washer and dryer. The corner-lot location provides extra outdoor space, while a nearby park offers a playground, basketball court, and tennis court. The home is now available for viewing. (id:60626)
Zolo Realty
Ph6 - 550 Front Street W
Toronto, Ontario
Discover the epitome of urban sophistication with our latest offering in the heart of King West Village. This stunning suite in the established Portland Park Village boasts an expansive layout spread across a total of approximately 1200 sq. ft. of living space, complemented by a 550 sq. ft. private rooftop terrace. The terrace has a gas-equipped BBQ for your outdoor culinary adventures as well a pergolas, bar & ampule seating for out door entertaining. The terrace provides breathtaking panoramic views of the city skyline, ensuring an unrivaled ambiance for entertaining & tranquil relaxation. The interior of this residence is equally impressive, featuring two well-proportioned bedrooms, with offering ample space. The open-concept kitchen & living area provide a seamless flow, with a design that accommodates full-sized furnishings without compromise. High 9' ceilings enhance the sense of space throughout, while the suite's southern exposure floods the home with natural light, accentuating the panoramic vistas. The kitchen is a chef's delight with impeccable stone countertops & a full suite of stainless steel appliances, while the convenience of a pantry & a gas fireplace adds to the home's comfort & functionality.The attention to detail continues with luxurious ceramic flooring throughout, a spacious 4-pc bathroom featuring a soaker tub & stacked washer & dryer laundry on the upper level, and a convenient 2-pc power room on the main level. Residents will also enjoy the added amenities of the building, including a well-equipped fitness centre. With its close proximity to transit options, this suite is not only a haven of luxury but also offers the ultimate in convenience for those seeking a vibrant lifestyle in downtown Toronto. This is an exceptional opportunity for down sizers seeking the perfect blend of community and city living in a respectful, homeowner-filled building. Close to shopping, Billy Bishop Airport, CNE grounds, restaurants & historic Fort York. (id:60626)
Century 21 Heritage Group Ltd.
86 Bellhouse Avenue
Brantford, Ontario
BEAUTIFUL HOUSE THAT BACKS ONTO A POND IS AVAILABLE FOR SALE. This 4 Bedroom, 4 Bathroom Home Offers Generous Living Space With 9' Ceilings On The Main Floor WITH The Deck Off Of The Breakfast Provides A Stunning Outdoor Dining Experience Overlooking All That Nature Has To Offer. Modern all Brick Exterior Provides A Classic Look And Feel. With A Double Car Garage Plus Plenty Of Parking Space, You Have Everything You Need. (id:60626)
RE/MAX Realty Services Inc.
1 Bowen Lane
Brantford, Ontario
Welcome to 1 Bowen Lane, an exquisite 4-bedroom, 3-bathroom home located on a spacious corner lot in desirable West Brant. With over 3,800 finished sqft of meticulously designed living space, this stunning property offers every comfort and convenience for modern living. The large kitchen features ample counter space and an elegant breakfast nook, offering the perfect setting for spending quality time with family in the morning or hosting large gatherings. The home boasts two living rooms, one with a fireplace, along with a formal dining area, ideal for entertaining or family meals. Upstairs, you'll find 3 spacious bedrooms, including a primary bedroom with a walk-in closet for added convenience and a private ensuite bathroom. The fully finished basement is a highlight, offering a movie theatre, billiard room, exercise room, and office space. With plenty of storage throughout, this home has room for everything you need. Step outside to the large corner lot, offering ample space for outdoor activities. Stamped concrete rear patio, vinyl fencing, interlock double wide driveway and impeccable landscaping, the private backyard is perfect for relaxation or entertaining, and the heated garage provides year-round convenience. Located close to schools, parks, shopping, and dining, this home is a must-see. Schedule your showing today! (id:60626)
RE/MAX Twin City Realty Inc.
1 Bowen Lane
Brantford, Ontario
Welcome to 1 Bowen Lane, an exquisite 4-bedroom, 3-bathroom home located on a spacious corner lot in desirable West Brant. With over 3,800 finished sqft of meticulously designed living space, this stunning property offers every comfort and convenience for modern living. The large kitchen features ample counter space and an elegant breakfast nook, offering the perfect setting for spending quality time with family in the morning or hosting large gatherings. The home boasts two living rooms, one with a fireplace, along with a formal dining area, ideal for entertaining or family meals. Upstairs, you'll find 3 spacious bedrooms, including a primary bedroom with a walk-in closet for added convenience and a private ensuite bathroom. The fully finished basement is a highlight, offering a movie theatre, billiard room, exercise room, and office space. With plenty of storage throughout, this home has room for everything you need. Step outside to the large corner lot, offering ample space for outdoor activities. Stamped concrete rear patio, vinyl fencing, interlock double wide driveway and impeccable landscaping, the private backyard is perfect for relaxation or entertaining, and the heated garage provides year-round convenience. Located close to schools, parks, shopping, and dining, this home is a must-see. Schedule your showing today! (id:60626)
RE/MAX Twin City Realty Inc

