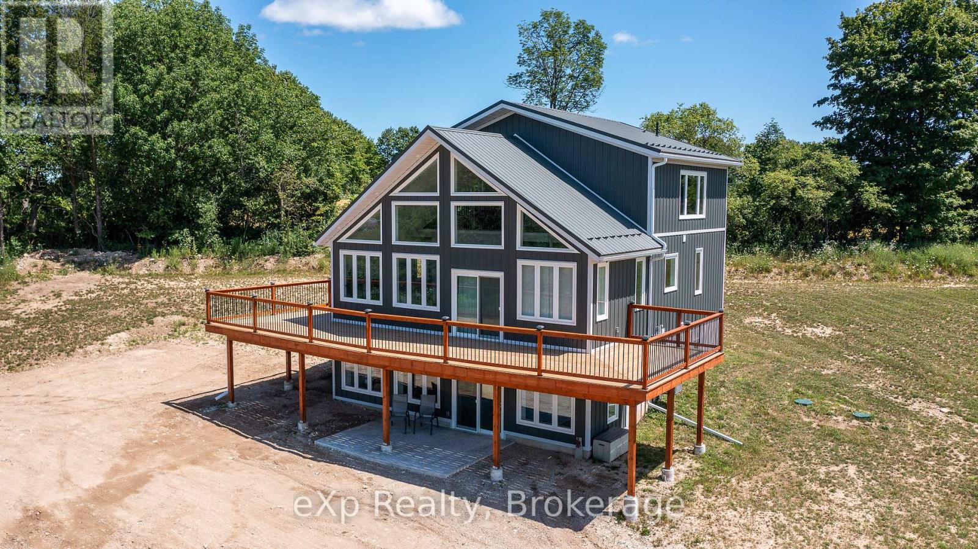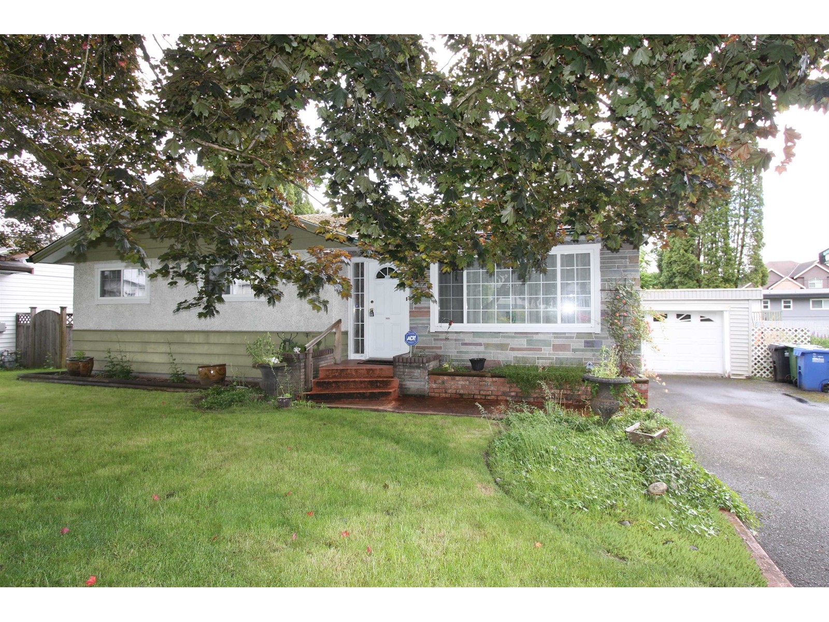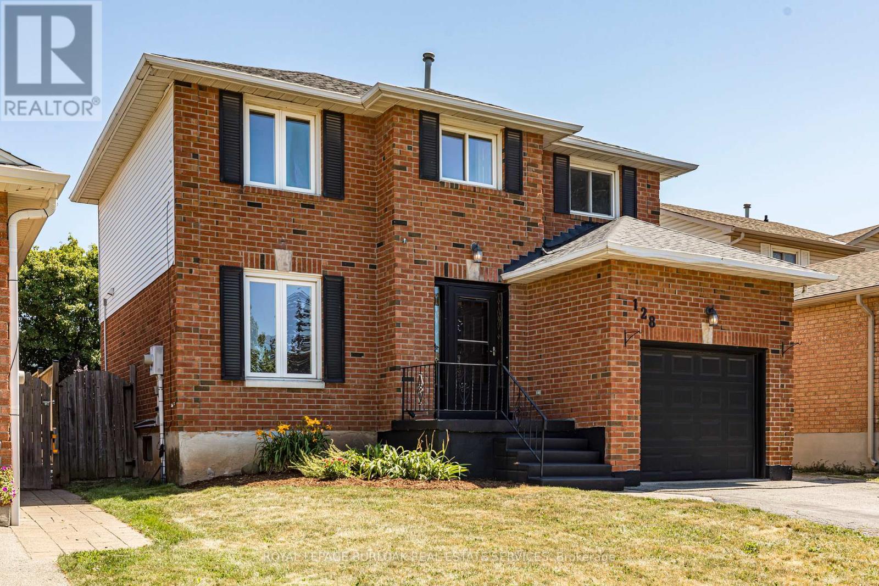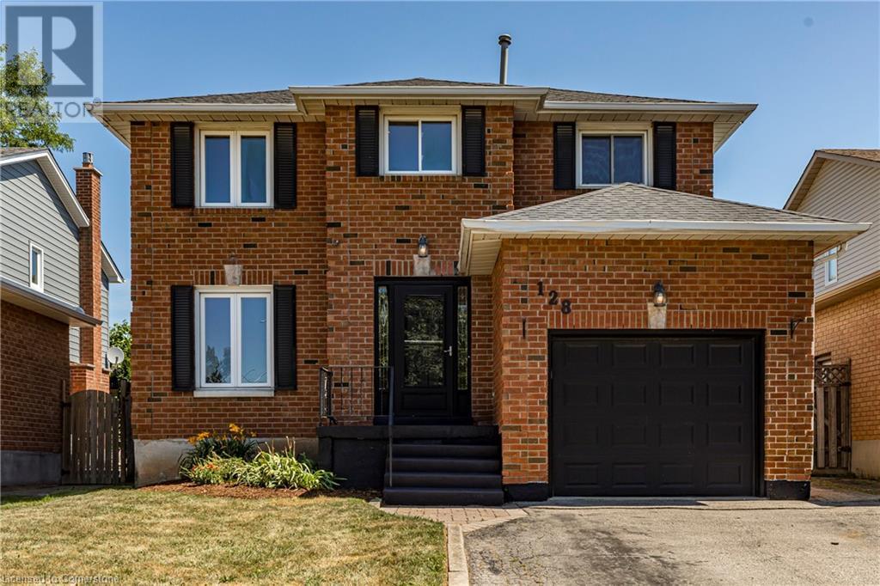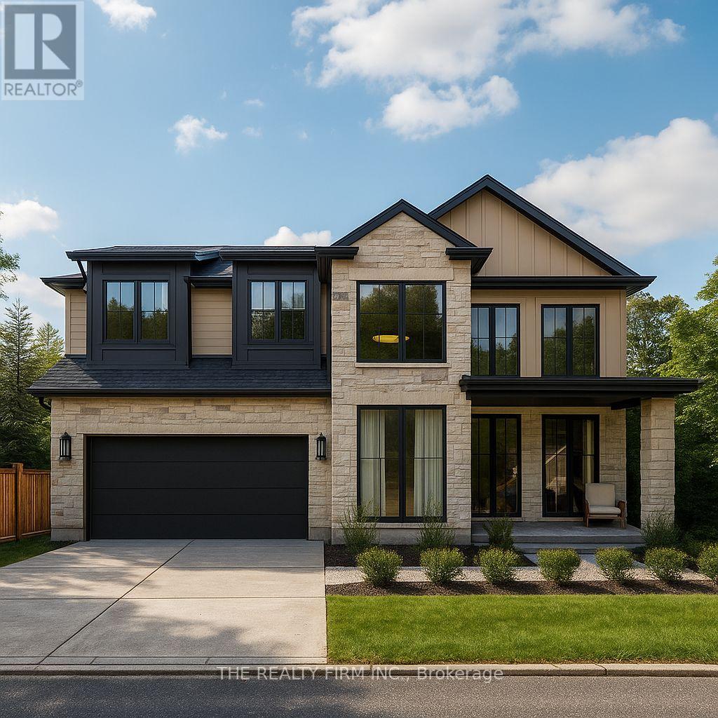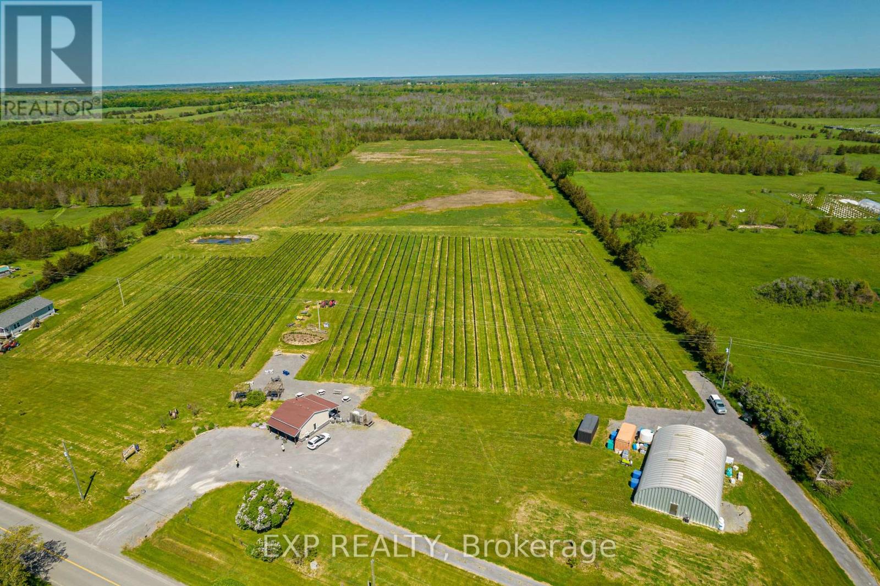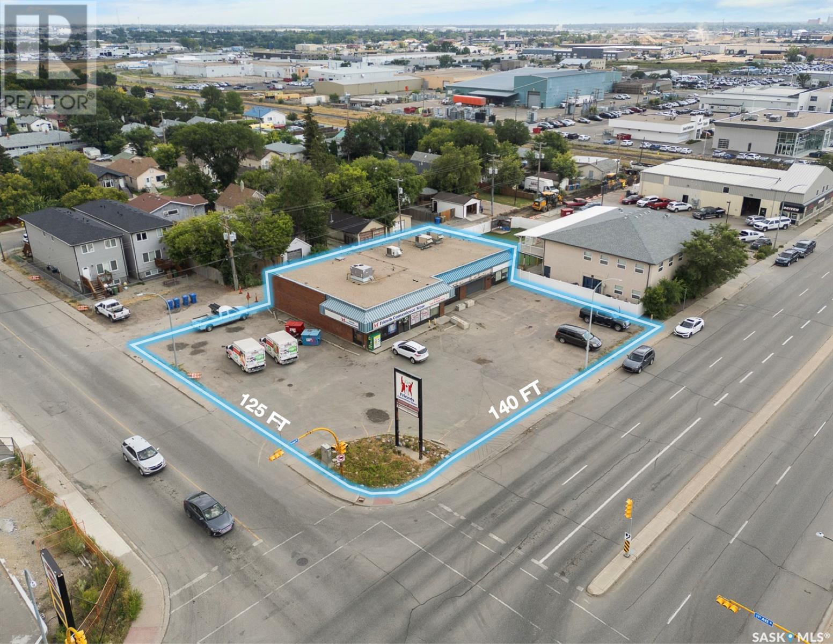315225 Hwy 6
Chatsworth, Ontario
Nestled atop a hill, this elegant new home is set on just under 5 acres. The dramatic design features floor-to-ceiling windows throughout, offering spectacular views and an abundance of natural light. As you enter the main level, you're greeted by a spacious living room and mudroom, along with two bedrooms that have plenty of closet space, and a full bath just down the hall. The second level is truly stunning, with breathtaking windows that complement the open-concept kitchen, living, and dining area. This home is perfect for entertaining and family gatherings. Just off the living room is a massive front deck that spans the entire width of the house, while the back offers another outdoor living space with a deck ideal for barbecuing. The second level also includes a spacious primary bedroom, an adjacent laundry area, a four-piece bath, and an additional bedroom. The living space continues on the floor above, with a spectacular loft with its own back deck and a half bath. Adding even more value to this property is its 40x60 shop, featuring 16-foot ceilings, three large overhead doors, and in-floor heating. Located conveniently in the hamlet of Dornoch, it's just a short drive to Owen Sound. This new build is a must-see! (id:60626)
Exp Realty
12, 26534 384 Township
Rural Red Deer County, Alberta
Welcome to this beautifully renovated property perched on a landscaped and meticulously maintained 1.02-acre lot, showcasing sweeping views of Red Deer’s city lights. Designed with both style and functionality in mind, this home has seen extensive upgrades over the years—including the full replacement of Poly-B piping and newer appliances throughout.The heart of the home is the custom kitchen featuring granite countertops, quality cabinetry, and thoughtful finishes. Retreat to the expansive primary suite, newly renovated to include a steam shower, soaker tub, spacious walk-in closet, dedicated vanity area, and a charming hidden storage room.This unique home offers an illegal suite with a separate heating source—ideal for guests or extended family. A spacious bonus room, formerly an indoor pool area, provides endless options as a workshop, gym, or creative studio.Car enthusiasts and hobbyists will love the two oversized heated double garages (25’9”x29’1” and 24’9”x39’), both attached to the home via the third level—perfect for year-round convenience and storage.An exceptional opportunity for large families or anyone seeking privacy and space with easy access to the city! (id:60626)
RE/MAX Real Estate Central Alberta
2788 Evergreen Street
Abbotsford, British Columbia
Lovely home, great neighbourhood - this little beauty is ready for your ideas! Flat lot, fenced and private. Three bedrooms up and large spaces downstairs for you to renovate to your needs. Great investor home or holding property or build your dream home! Close to schools and shopping and transit. (id:60626)
RE/MAX Aldercenter Realty
1950 Shore Lane
Wasaga Beach, Ontario
BEACHFRONT COTTAGE, PRICED TO SELL. Discover your own piece of paradise! Nestled on Shore Lane - a desirable community that everyone wishes to be a part of! Located on the worlds longest freshwater beach, with 40 feet of exclusive beach frontage. Plenty of driveway spaces to fit over 10+ cars. Surrounded by mature trees and lush greenery. This charming 2-bedroom, 1-bathroom cottage is lovingly maintained and positioned on the pristine sands of Georgian Bay, offering stunning views to the northwest. Enjoy breathtaking views of Georgian Bay - from stargazing to sunsets...this waterside retreat is sure to impress. Entertain on the spacious 25 x 24-foot waterfront deck. New windows throughout the home. 1950 Shore Lane can be your ideal waterfront retreat for 3 seasons. Easy access to Playtime Casino, Collingwood and Blue Mountain for additional amenities. Wasaga Beach is buzzing with development - the timing couldn't be any better to make a purchase! Refer to the survey attached to see the tremendous size of this property, extending all the way to the shoreline. A rare gem! (id:60626)
Royal LePage Locations North
128 Brian Boulevard
Hamilton, Ontario
Welcome to 128 Brian Boulevard, Waterdown. Your Dream Home Awaits! Discover this beautifully maintained, move-in-ready residence nestled in one of Waterdown's most sought-after, mature neighborhoods, Waterdown West. This charming home offers 1,610 square feet of thoughtfully designed living space, featuring 4 spacious bedrooms and 3 modern bathrooms perfect for families and entertaining alike. Step inside to a bright and airy atmosphere with a stunning, massive dining room bathed in natural light, complete with a cozy fireplace mantel that creates a warm, inviting ambiance for gatherings. The large living room provides ample space for relaxing with loved ones or hosting guests. Enjoy the convenience of a finished basement with an additional bedroom, bathroom, and office, with loads of extra space ideal for a home theater, gym, or additional recreational area. The home boasts numerous updates throughout, reflecting care and attention to detail, ensuring comfort and peace of mind. Backing directly onto a school, this location offers unmatched convenience and tranquility, with lush greenery and a peaceful setting. Whether you're looking for a family-friendly community or a stylish space to call home, 128 Brian Boulevard combines all the essentials with exceptional updates and an unbeatable location. Don't, miss your chance to own this outstanding property in Waterdown's premier neighborhood. Schedule your private showing today (id:60626)
Royal LePage Burloak Real Estate Services
Sutton Group Quantum Realty Inc.
128 Brian Boulevard
Waterdown, Ontario
Welcome to 128 Brian Boulevard, Waterdown – Your Dream Home Awaits! Discover this beautifully maintained, move-in-ready residence nestled in one of Waterdown's most sought-after, mature neighborhoods, Waterdown West. This charming home offers 1,610 square feet of thoughtfully designed living space, featuring 4 spacious bedrooms and 3 modern bathrooms — perfect for families and entertaining alike. Step inside to a bright and airy atmosphere with a stunning, massive dining room bathed in natural light, complete with a cozy fireplace mantel that creates a warm, inviting ambiance for gatherings. The large living room provides ample space for relaxing with loved ones or hosting guests. Enjoy the convenience of a finished basement, with an additional bedroom, bathroom and office, with loads of extra space ideal for a home theater, gym, or additional recreational area. The home boasts numerous updates throughout, reflecting care and attention to detail, ensuring comfort and peace of mind. Backing directly onto a school, this location offers unmatched convenience and tranquility, with lush greenery and a peaceful setting. Whether you're looking for a family-friendly community or a stylish space to call home, 128 Brian Boulevard combines all the essentials with exceptional updates and an unbeatable location. Don’t miss your chance to own this outstanding property in Waterdown’s premier neighborhood. Schedule your private showing today! (id:60626)
Royal LePage Burloak Real Estate Services
Sutton Group Quantum Realty Inc.
Lot 52 Royal Crescent
Southwold, Ontario
TO BE BUILT ! Halcyon Homes presents the 'Maxwell' model. - 4 Bedroom Home in Talbotville Meadows. An incredible opportunity to build brand new for under $1,000,000! Situated between South London and St. Thomas, this home offers a stunning curb appeal and will be built on a quiet, family friendly street in close proximity to parks and sports fields. Floor plan offers open concept and fresh flowing design. Built with Families in mind. Visit us at the Sales center located at 52 Royal Cres and view design options to pick your own finishes! Measurements from floor plan design. (id:60626)
The Realty Firm Inc.
3609 County Road 8
Prince Edward County, Ontario
Welcome to 3609 County Road 8, an expansive 70 acre property nestled in the peaceful and picturesque countryside of Prince Edward County. This incredible parcel of land offers a rare opportunity for agricultural or recreational pursuits in one of Ontario's most beloved regions. The land showcases a gently rolling landscape that offers a beautiful mix of open fields, established vineyard rows, and wooded sections. Currently home to a boutique winery operation, the property is zoned RUEP (Rural with Environmental Protection), allowing for a variety of future uses including continued agricultural development, eco-tourism ventures, or private estate living. A 576 sq ft freestanding commercial structure sits on the property, ideally suited for retail, tasting room space, or future repurposing. Infrastructure includes a drilled well, septic system, and available utility connections, providing a solid foundation for those looking to expand or reimagine the space. The gently sloped land and rich County soil make it an ideal setting for vineyards, orchards, lavender fields, or market gardening, while the vast acreage offers privacy and long-term potential for development. Surrounded by natural beauty and just a short drive from Lake Ontario, other established wineries, and the vibrant communities of Picton and Waupoos, this location is perfect for those seeking a peaceful rural lifestyle or looking to invest in the growing appeal of Prince Edward County. The property is being sold in conjunction with the adjacent residential property at 3589 County Road 8 (MLS# X12307182), offering the unique option of owning both your place of business and residence side by side. Whether you envision continuing the winemaking legacy, launching a new agri-business, or creating a serene country retreat, 3609 County Road 8 offers a rare blend of location, land, and potential in one of the County's most scenic corridors. (id:60626)
Exp Realty
7208 Joliette Crescent
Mississauga, Ontario
Fall in love with this beautiful semi detached 3 bedroom 2 bath home in this sought after Meadowvale neighbourhood! Located on a family friendly crescent this meticulously kept home offers a seamless blend of tranquility and convenience. Lush landscaping offers privacy and an interlocking pathway beckons you in through the portico entrance with access into garage; hardwood floors throughout including stairs and upper floors; spacious living and dining areas designed for entertaining; bonus family room addition with gas fireplace, pot lights, and wired in speakers and walkout to cobblestone patio and serenely landscaped oasis; customized kitchen with granite counters, stainless steel appliances, island seating with built in cupboards and wine bar; generous sized primary bedroom with walk in closet; fully renovated bathrooms with modern functional design and timeless beauty; finished basement with coffered ceilings, pot lights, sound system, engineered hardwood floors and separate laundry and utility rooms! Tucked in and close to parks, lakes, trails, convenience store, Catholic, Public, Montessori schools and easy access to major transportation routes....what more could you ask for!!! (id:60626)
Royal LePage Meadowtowne Realty
76 Cauthers Crescent
New Tecumseth, Ontario
Looking for an awesome home in Treetops? You have found it! Beautiful Brick & Stone Bungaloft With Finished Walk-Out Lower Level On A Premium Lot. Beautiful eat-in kitchen with quartz countertops, island and walkout to deck overlooking the golf course. Featuring main floor primary with vaulted ceilings, large window and walk-in closet with awesome 5 pce ensuite. Loft features 2 good sized bedrooms, one with vaulted ceilings, 4 pce bath and office/family room. Fully finished walkout basement with familyroom with fireplace, large living room area (could be another family room, or kitchen), wet bar with quartz counter tops and a 3 pce bathroom. All walking out to a coverd deck and fenced yard. This home has extensive upgrades, from the kitchen to the bathrooms and flooring. Quartz countertops, sprinklers and security alarm, water softener. Main Floor 9Ft. Ceilings & 8 Ft. Doors. Professionally Landscaped Including Exterior Lighting and fenced yard. 200 Amp Electrical Panel. Main Floor Laundry. Inside entry from garage. (id:60626)
RE/MAX Hallmark Chay Realty
76 Cauthers Crescent Crescent
Alliston, Ontario
Looking for an awesome home in Treetops? You have found it! Beautiful Brick & Stone Bungaloft With Finished Walk-Out Lower Level On A Premium Lot. Beautiful eat-in kitchen with quartz countertops, island and walkout to deck overlooking the golf course. Featuring main floor primary with vaulted ceilings, large window and walk-in closet with awesome 5 pce ensuite. Loft features 2 good sized bedrooms, 4 pce bath and office/family room. Fully finished walkout basement with familyroom with fireplace, large living room area (could be another family room, or kitchen), wet bar with quartz counter tops and a 3 pce bathroom. All walking out to a coverd deck and fenced yard. This home has extensive upgrades, from the kitchen to the bathrooms and flooring. Quartz countertops. Main Floor 9Ft. Ceilings & 8 Ft. Doors. Professionally Landscaped Including Exterior Lighting and fenced yard. 200 Amp Electrical Panel. Main Floor Laundry. Inside entry from garage. (id:60626)
RE/MAX Hallmark Chay Realty Brokerage
505 Broad Street
Regina, Saskatchewan
PROPERTY FOR SALE - Welcome to this prime commercial property, located in a high-traffic area with ample on-site parking. This property is ideal for investor, owner users, or developer looking for an opportunity. Currently the 2,800 sqft is leased to a mechanic/dealership. And the 2400 Sqft is vacant. Site measures apprx 140 ft on Broad Street and 125 ft on 1st Avenue N. (id:60626)
RE/MAX Crown Real Estate

