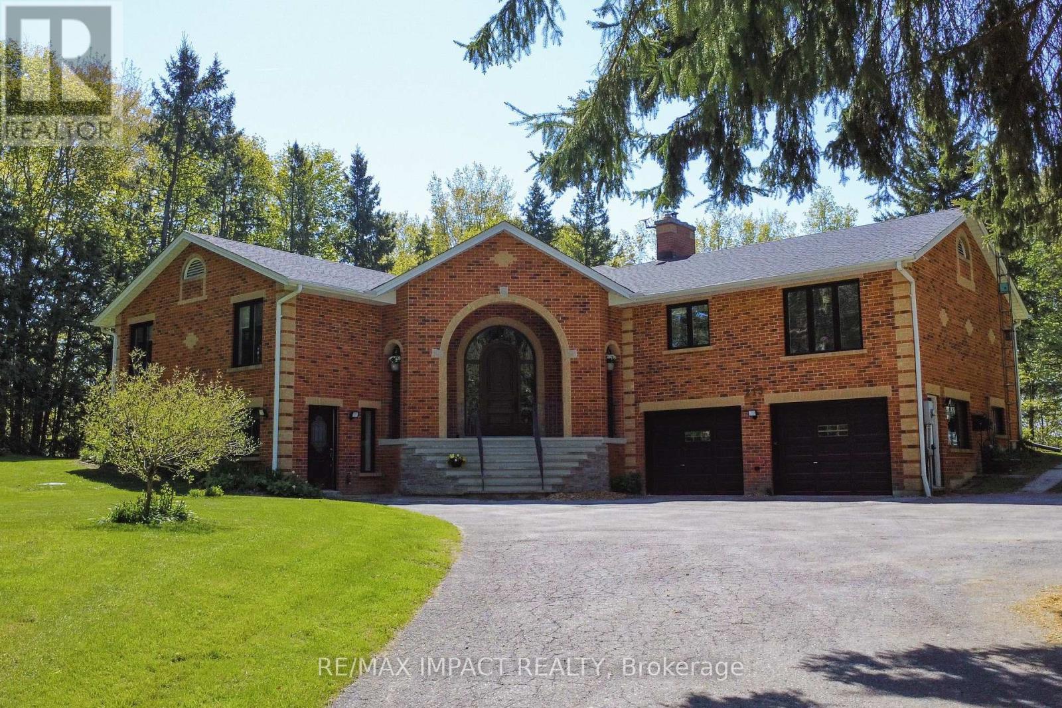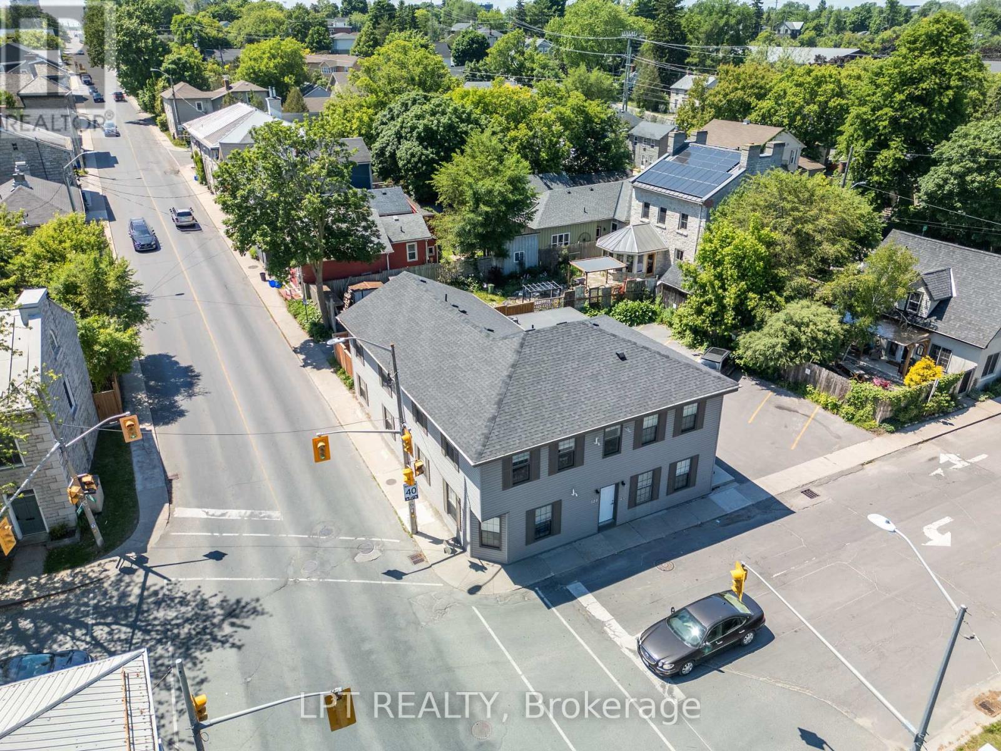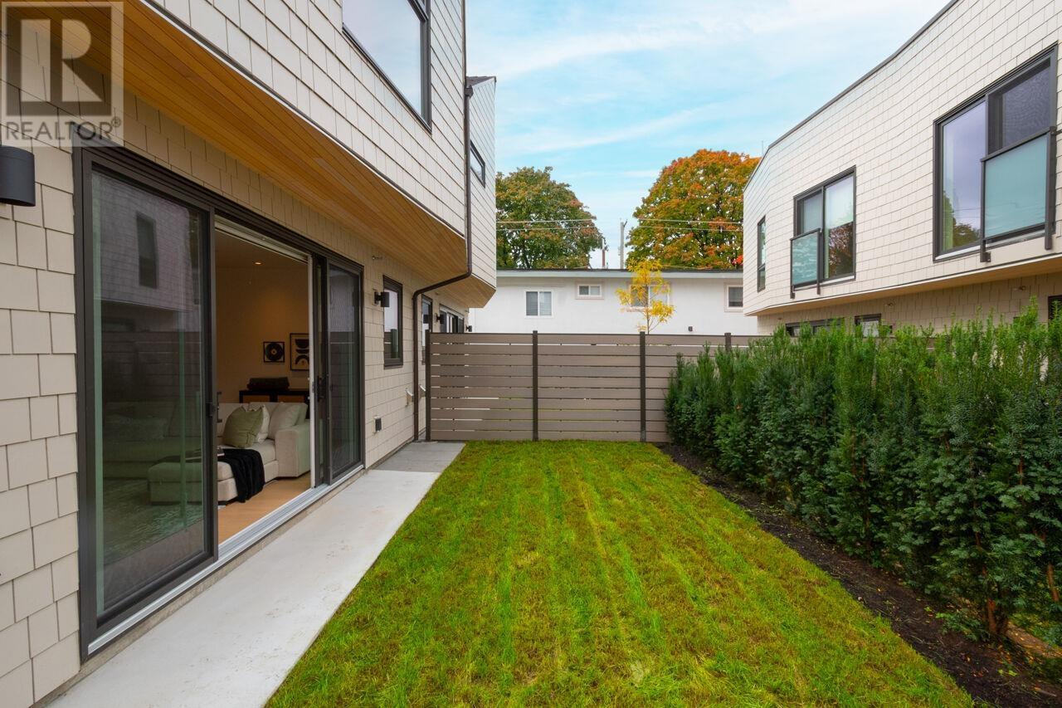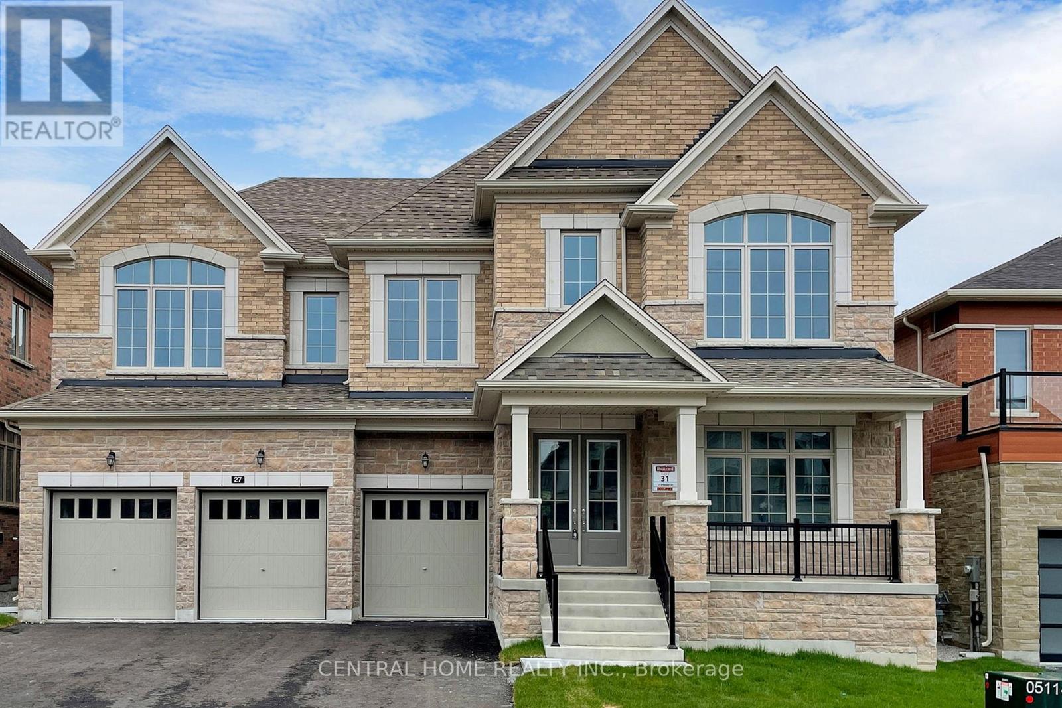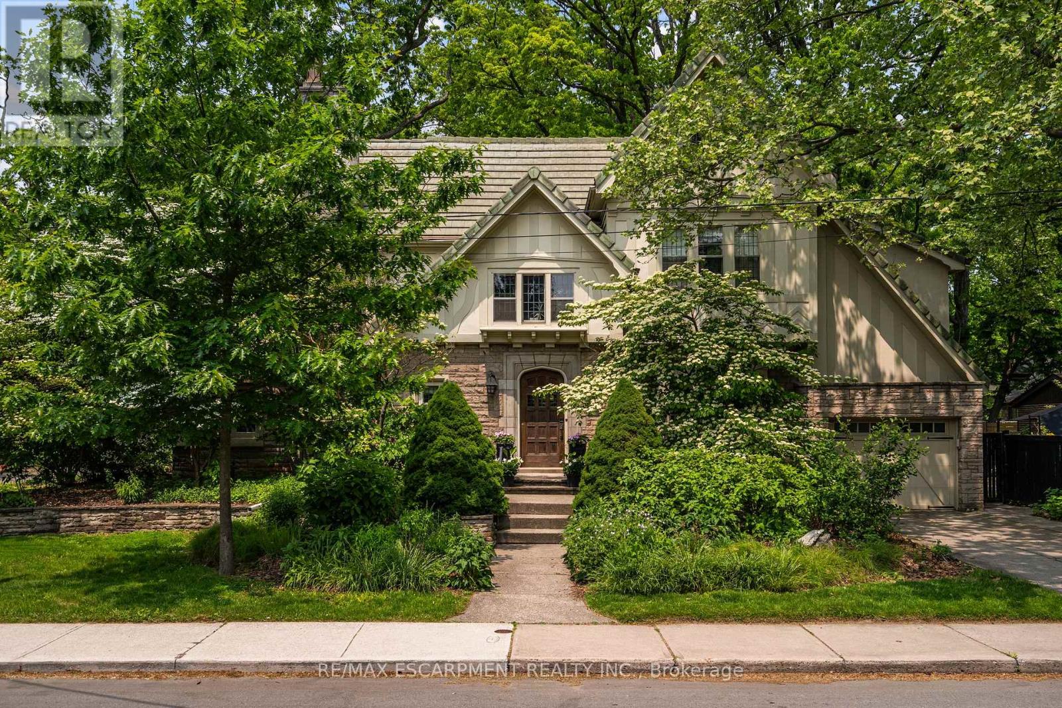215 Raglan Road W
Oshawa, Ontario
Experience country living at its finest with a beautiful brick raised bungalow privately situated away from the road with 2 road frontages on 25 acres, bordered on the west side by the Oshawa Creek. There is a myriad of trails, ideal for exploring the natural surroundings of wildlife, white pine, Norway spruce, European larch, red oak, sugar maple and black walnut trees, currently under a Managed Forest Plan which reflects in lower taxes. This home features an over-sized double garage and charming 1-bedroom apartment with separate front entrance, perfect for multi-generational families or in-law suite. This ground level unit offers privacy and convenience, making it an ideal space for extended family members or guests (not retrofitted). As you enter through the custom 9 ft arched door elegantly framed by a matching arched side lite, there is a sunken foyer that leads to an open-concept kitchen/dining/great room accented with a Belgian White Ale pine ceiling and expansive triple pane/Low E windows, highlighting the extensive renos/updates completed in the last decade. Enhancing the culinary experience is an impressive kitchen with huge centre island, quartz counters, breakfast bar, stainless steel appliances, custom coffee bar and custom dining room cabinet, plus a butlers pantry with built-in wine fridge. Walkout to an inviting protected wrap-around deck or relax in the hot tub. The great room is equipped with an efficient hybrid catalytic wood insert, boasting modern technology and traditional design. The primary suite has a sitting area, walk-in closet and luxurious marble finished ensuite where you can unwind in a soaker tub set in a picturesque bay window or indulge in the spacious shower with rain showerhead. The main level also includes 2 good sized secondary bedrooms, each featuring a walk-in closet. Throughout the home, there is beautiful oak doors/trim and some trendy flooring that includes hand-scraped bamboo hardwood, travertine and porcelain tiles. (id:60626)
RE/MAX Impact Realty
366 Northshore Road
Nipissing, Ontario
Welcome to 366 Northshore, where luxury meets lakeside living on stunning Lake Nipissing. This rare gem offers more than just a home - it's a lifestyle. Enjoy your own boathouse, a beautifully finished garage with a spacious loft above, perfect for guests or a studio - and a peaceful gazebo right at the water's edge. With breathtaking views, a pristine shoreline and endless space to unwind or entertain, every element of this property is designed for those who crave the cottage experience without compromise. Whether you're boating, relaxing by the fire, or watching sunsets from the dock, this is lake life at its finest. (id:60626)
RE/MAX Crown Realty (1989) Inc.
120 Yonge Street
Kingston, Ontario
****Hey buyers get $5,000.00 in closing fees with this home****This legal non-conforming 5-unit building, fully renovated in 2021, is ideally situated at King St. West and Yonge St. in historic Portsmouth Village. It comprises 4 two-bedroom units and 1 one-bedroom unit, all extensively renovated. The building features a new envelope, updated insulation, siding, roof, windows, and doors. Interiors have modern fire and sound separations, updated mechanical, plumbing, and electrical systems. Each unit has its own forced air natural gas furnace, rental on-demand hot water, HRV, central air, electrical panel, water meter, and in-suite laundry. Utilities (gas, hydro, water/sewer) are paid by tenants. Units include stainless steel kitchen appliances, white shaker cabinets, grey quartz countertops, full-sized tubs with tiled surrounds, and ceramic flooring. Impressive windows allow ample natural light. Common indoor and outdoor lighting is on a timer, controlled by its own electrical panel and sixth hydro meter, the only utility cost to the owner. (id:60626)
Lpt Realty
2050 Hadfield Court
Burlington, Ontario
Stunning Monarch-Built home in highly sought-after Millcroft area of Burlington. Nestled on a quiet, family-friendly cul-de-sac, this exceptional home backs onto the sixth green, offering a serene backyard oasis with a unique walk-in to the basement. Enjoy the ultimate in outdoor living with an inground gunite saltwater pool, a spacious deck, and a premium Kamado grill, perfect for entertaining or relaxing in privacy. Inside, the grand foyer welcomes you with a beautiful circular oak staircase, wainscoting, and rich oak hardwood flooring throughout. The main floor boasts two wood-burning fireplaces, a formal dining room, and a spacious eat-in kitchen featuring a butler's pantry, centre island, gas stove, and quartz countertops. The fully finished basement includes a separate side entrance, a washroom for pool guests, a cozy gas fireplace, cedar sauna, an exercise area, and a game room; adding even more space for enjoyment and functionality. This exquisite home seamlessly blends elegance, comfort, and modern convenience. Don't miss this rare opportunity to own your piece of luxury in the exclusive area of Millcroft. (id:60626)
Ipro Realty Ltd.
122 E 17th Avenue
Vancouver, British Columbia
The Christie Residences at 17th and Quebec. Designed by Wndr Architecture and quality built by Solaris Properties. 3 remaining stunning homes ranging in size from 1,636 SQ.FT - 2,053 SQ.FT. This 2 level living 3BR + open den home with 2 1/2 baths includes the following features: open-concept plan offering functional spaces for entertaining, high-end modern finishing with A/C, beautiful private south facing patio off second level and a large outdoor yard. Located in one of Vancouver's premier locations. 1 parking (EV ready) & 3 bike stalls included. Move-in ready! Open House, Sunday July 13th, 2-4pm. (id:60626)
Stilhavn Real Estate Services
5822 2nd Line
Erin, Ontario
Nestled down a long, tree-lined laneway, this private sanctuary spans an impressive 73 rolling acres, offering the perfect blend of natural beauty and modern conveniences. Approximately 20 acres are workable, including four hay fields ideal for agricultural use. Horse enthusiasts will appreciate the barn with seven stalls and hay storage, as well as the approximately 7 acres of horse paddocks. Additional outbuildings provide even more storage options. The 3,355 square foot home, including an addition (2010), is designed with accessibility in mind. The addition features an exterior lift, a ceiling lift from the bed to the ensuite, a roll-in shower, and a home automation system controlled by a mini iPad. This space offers flexibility and could easily be converted into an in-law suite. The home also features three additional bedrooms and bathrooms, perfect for family or guests, as well as two cozy wood-burning fireplaces?one in the living room and another in the partially finished basement. The property also boasts two attached, two-car garages for ample parking and storage. For outdoor enthusiasts, a firepit and rustic cabin set back in the maple bush create the perfect retreat, though the cabin would benefit from some reconditioning. The property is conveniently located off a paved road and backs onto Grand River-owned land, ensuring privacy and natural views. Additionally, it's close to the Cataract Trail, which runs from Elora to Caledon, making it an ideal spot for outdoor adventures and exploration. (id:60626)
Royal LePage Royal City Realty
27 Upbound Court
East Gwillimbury, Ontario
A Brand New Beautiful Detached Home approx. 4500 sq. ft. of on a 60 Ft Lot with Triple Garage, having 4 ensuite bedrooms, nestled in a Prime and Desirable location. A separate side door entrance leading to basement access. Conveniently located Just Minutes from the Go train, Hwys 400 & 404, and amenities including Groceries, Restaurants, and Shopping Centers. (id:60626)
Central Home Realty Inc.
3505 Cochrane Street
Whitby, Ontario
This 1.9 Acre Estate Provides Elegance, Serenity & Luxury in the Prestigious Williamsburg Neighborhood. You Have the Privacy of Country Living in the Suburbs! Enjoy Calming Sounds of Lynde Creek with great views of the Pond & Treed Surroundings. NO NEIGHBOURS on the right, Completely Treelined. Excellent Privacy, State of the Art Stainless Steel Chefs Kitchen IMPORTED from MILAN, ITALY. Luxury Stone Double Sided Fireplace, Trendy Washrooms & the BEST Living Room You'll Ever See! Cathedral Ceilings & Floor to Ceiling Windows that Showcases the Real Beauty of The Home! Heated Floors on Most of the Main Floor, Fully Insulated Garage with 100 AMPs Perfect for a Workshop! A Wrap Around Deck Overlooking the Picturesque Property, Entertaining on Another Level! Basement provides potential rental income. This is a MUST SEE! (id:60626)
Intercity Realty Inc.
2 6765 Kitchener Street
Burnaby, British Columbia
Stunning Duplex Crafted with Expertise, Care, and Precision! This expansive 3550 sqft residence boasts well-designed layouts, including a Wok Kitchen. Nestled in a sought-after Burnaby neighborhood, it's just minutes from SFU and Burnaby North High School. Enjoy proximity to Brentwood Mall, parks, dining, and shopping, plus convenient transit links to Downtown or SFU. Blending comfort, impeccable craftsmanship, and practical design, this home shines as a rare treasure in one of North Burnaby's most coveted family-friendly enclaves. Discover all the elements of refined modern living and elegant luxury-come see it for yourself! (id:60626)
Ra Realty Alliance Inc.
2 Oak Knoll Drive
Hamilton, Ontario
Set on a quiet street in walkable, sought-after Westdale North, this exquisite Tudor Revival residence blends timeless architecture with modern amenities. A striking façade of angel stone and stucco is accented by original leaded glass windows, setting the tone for the character and quality found within. Inside, French doors open to elegant living and family rooms, where hardwood floors, wainscoting, and period-style lighting create a warm, inviting atmosphere. The chef-inspired kitchen features inset off-white cabinetry, soapstone counters, a Sub-Zero fridge, and clever storage solutions. Upstairs, the wide original staircase leads to two upper levels offering five generously sized bedrooms and a versatile den/laundry room. Three bedrooms feature built-in desks, while two enjoy private ensuites with natural stone, custom vanities, and in-floor heating also found in the dining room for extra comfort. Outdoors, the award-winning native garden and fully fenced backyard offer beauty and functionality with Credit Valley stone retaining walls, new concrete pavers, in-ground irrigation, and a gas BBQ hookup. A single-car garage with automatic opener, cedar-lined storage, and a premium concrete tile roof round out the thoughtful features. This is your rare chance to own a true architectural gem in one of Hamiltons most beloved neighbourhoods. (id:60626)
RE/MAX Escarpment Realty Inc.
295 Ironside Drive
Oakville, Ontario
Welcome to this beautifully crafted Mattamy home, offering sophisticated design and modern comfort throughout. The open-concept main floor features a spacious living area, an elegant dining room highlighted by a striking double-sided fireplace, and a large kitchen complete with a breakfast area and walk-in pantry perfect for both everyday living and entertaining.Upstairs, youll find hardwood flooring, oak stairs, and three full bathrooms, providing ample space and privacy for the entire family. A dedicated main floor office offers the ideal space for remote work or study.Whether you're an executive, corporate professional, or simply someone who appreciates refined living, this home delivers the perfect balance of style, functionality, and luxury. Virtually staged for illustrative purposes only. (id:60626)
Charissa Realty Inc.
26471 Township Road 382
Rural Red Deer County, Alberta
MOUNTAIN VIEWS! This once-in-a-lifetime opportunity will impress even the most discerning buyer, conveniently located 3.5km east of the Red Deer city edge (20 Avenue). Perched on rolling hills with city and mountain views, and sitting on 157 acres, is this private oasis tucked into the natural landscape. Featuring a custom SIP (styrofoam insulated panel) build and using passive heating design, this 1.5 storey was constructed with the highest quality standards and energy efficiency in mind. The custom timber frame construction within, and the minimalist design gives the home a clean, European feel. Built on a 4’ concrete footing / pony wall, backfilled with sand and insulated with rigid insulation beneath the slab, you can enjoy the efficient in-floor heat throughout the main level, supplemented by a gorgeous free-standing wood stove. As you enter, the open-faced staircase welcomes you into the home. On each side of the staircase sits the bedrooms, each with their own ensuite. Leading upstairs offers an open loft separated by the staircase, allowing multiple options for these rooms, historically used as an office / den, but could easily be converted into additional bedrooms if desired. The main area is bathed in natural light, with a deck off the dining space, a spacious custom kitchen with high end stainless appliances, large pantry with laundry directly off the kitchen and a sizeable cold storage / mud room leading outside. The property itself offers an oversized triple garage, currently divided into a double car garage and a large workshop. The 48’x31’ barn offers all the additional storage you may desire, and also includes loft space. The 157 acres is separated out in to ~60 acres of agricultural land, ~80 acres of pasture land, and ~17 acres of treed and private land surrounding the house and outbuildings. Located on pavement, with powered gate and paved driveway leading to the property. With a proximity this close to the city, and a land parcel this size, this property offers excellent long term investment opportunities for the patient and creative buyer. Top to bottom, this property shows a 10/10! (id:60626)
Cir Realty

