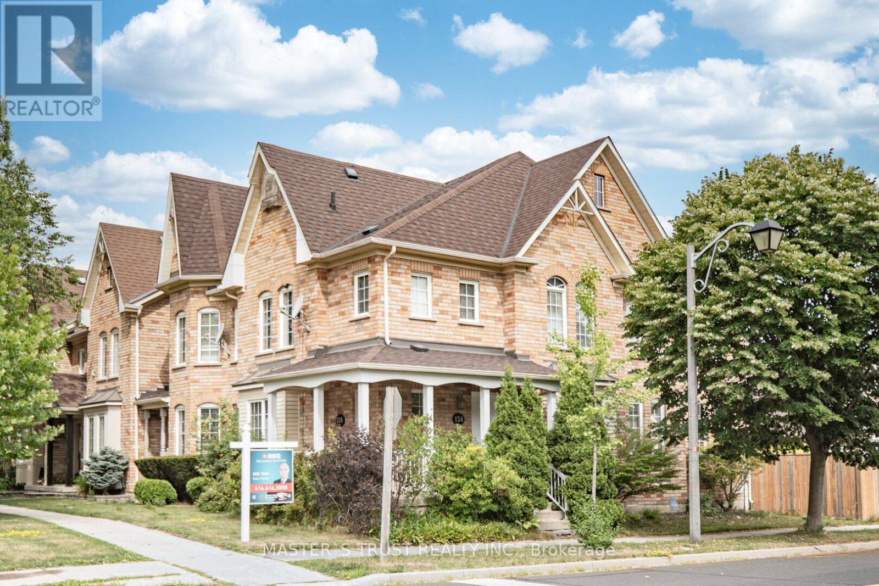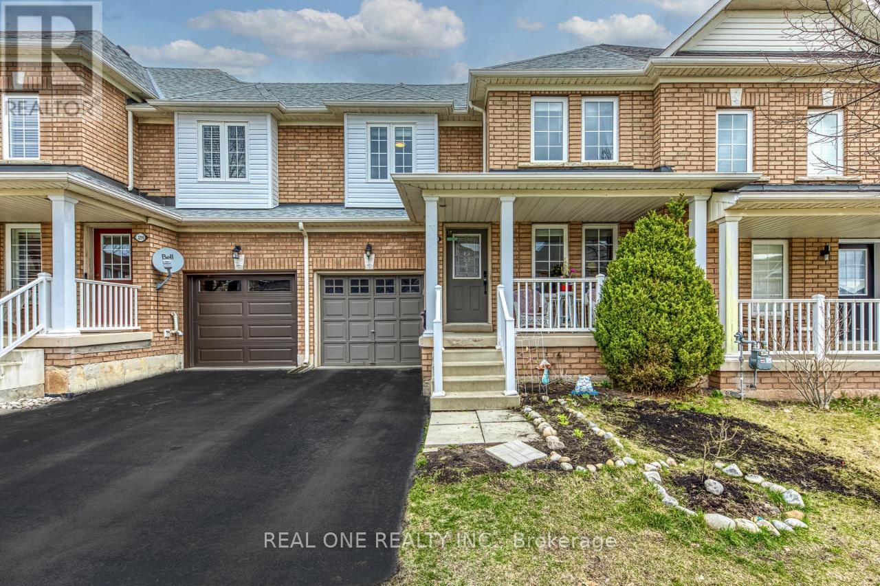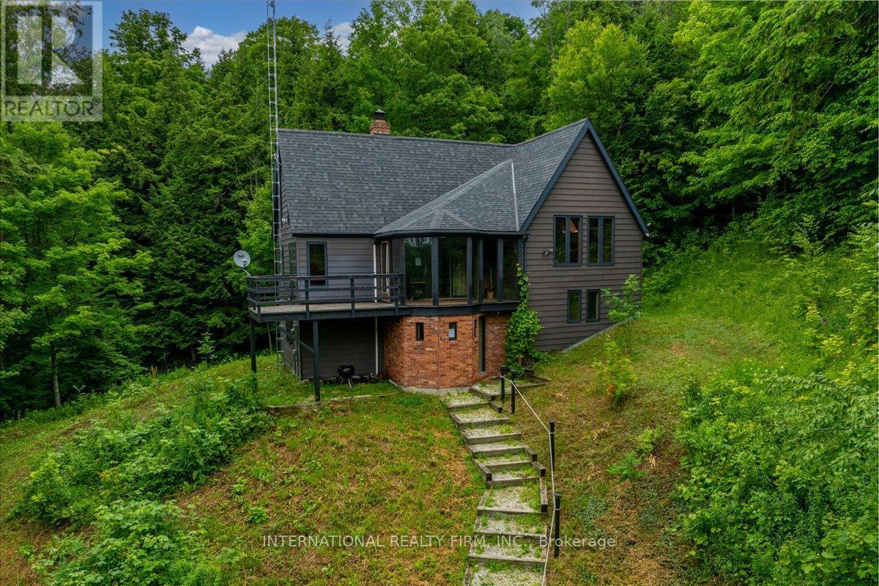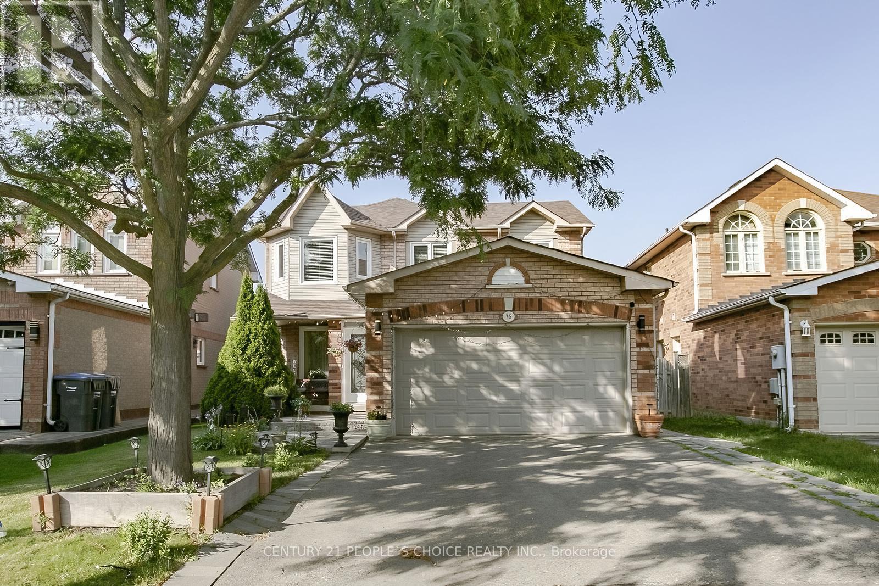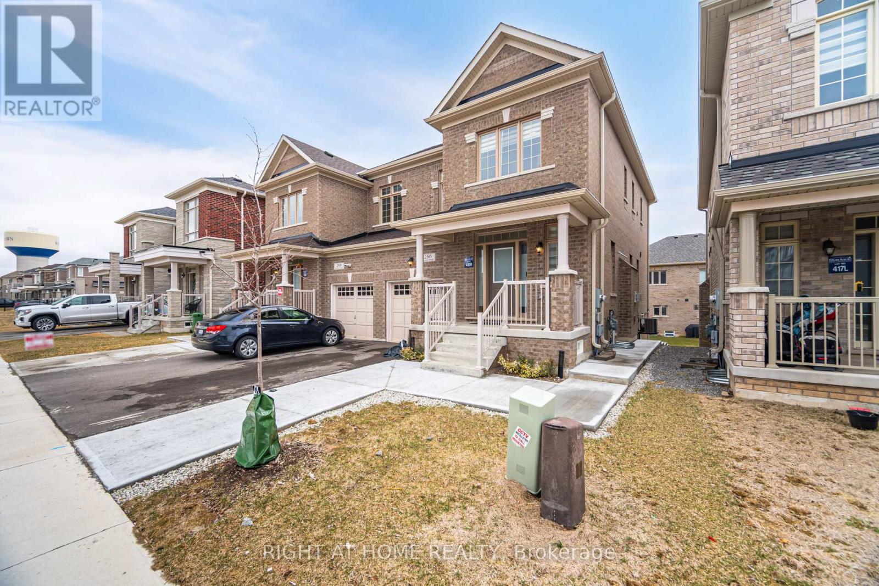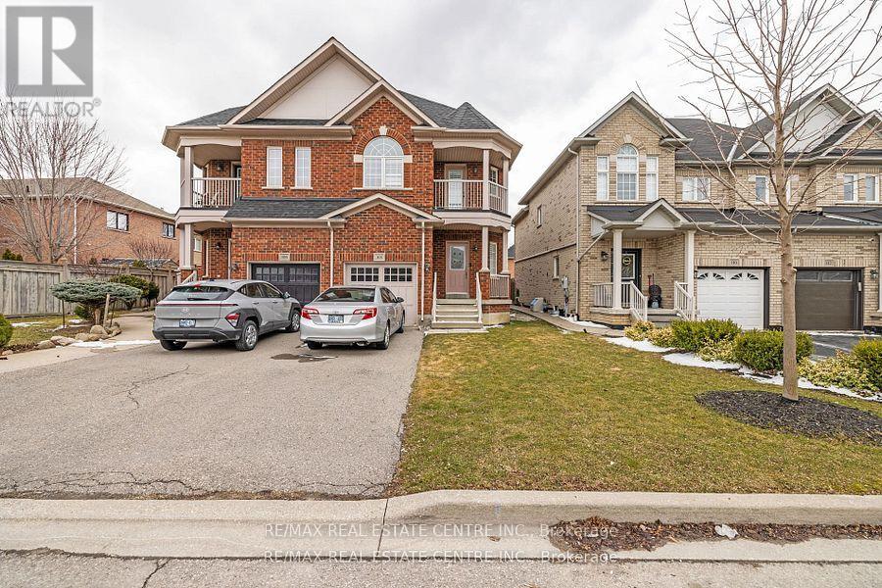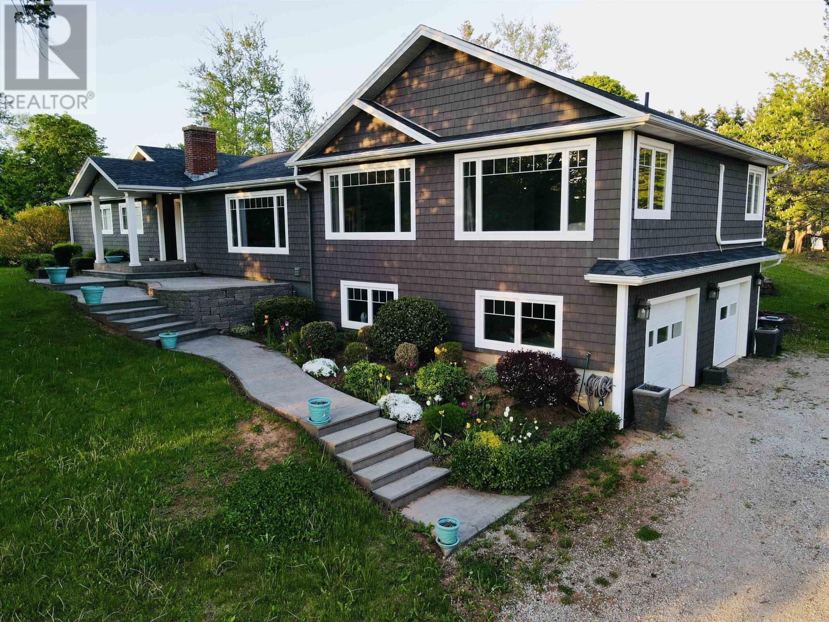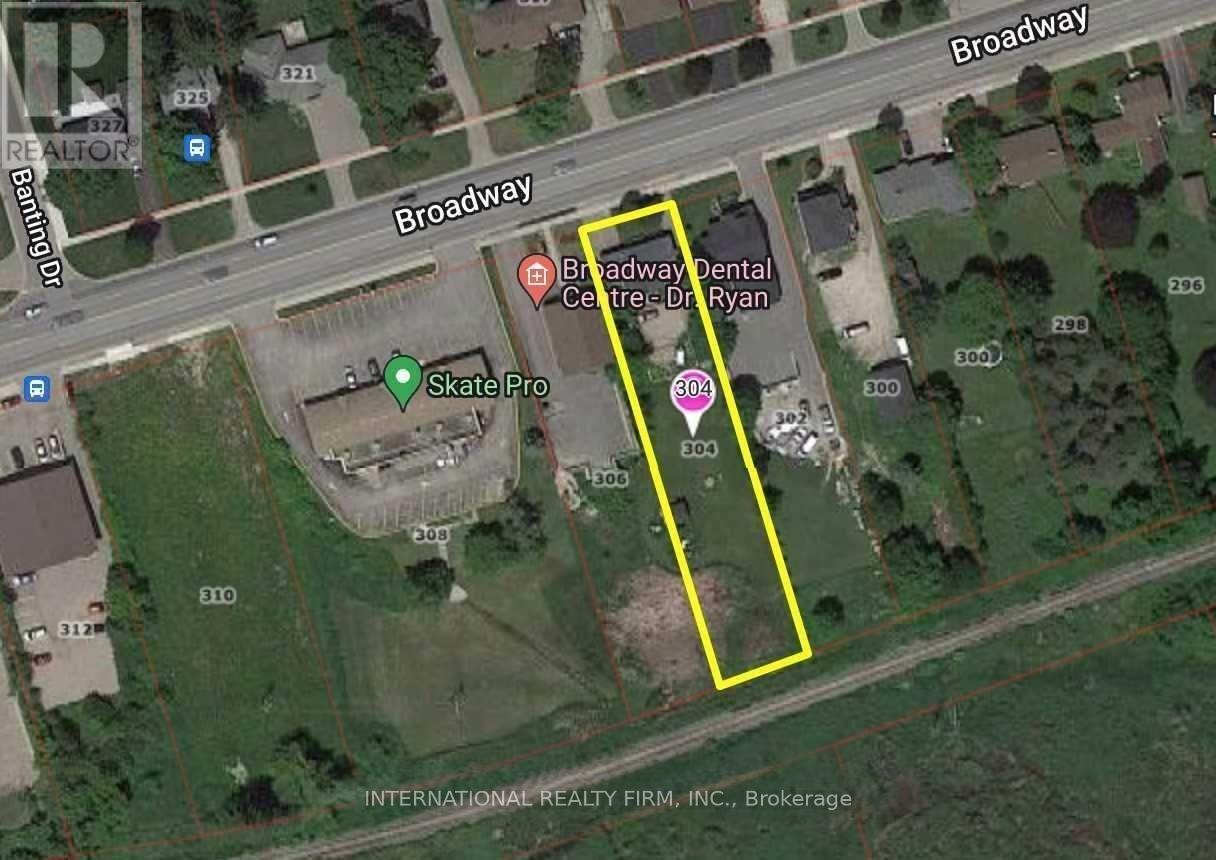124 White's Hill Avenue
Markham, Ontario
Sunfilled End Unit Freehold Townhome In Fabulous Cornell Village. Just Like A Semi! 1794 Sf (Mpac). All Brick, Great Floor Plan Offers Loads Of Windows, Main Floor Family Rm, Hardwood Flrs, Quartz Counters & Custom B/S, Wrap Around Porch, Huge Master W/Luxurious 4 Pc. Ensuite-Whirlpool Roman Tub & Separate Shower, Other Two Bedrooms Share 4 Pc. Bath, Fenced Yard & Deck, Parking Pad. Close To 407, Hospital, Parks & Community Centre. (id:60626)
Master's Trust Realty Inc.
2297 Saddlecreek Crescent
Oakville, Ontario
Executive freehold townhome in Oakville's desired Westmount community. Well landscped with covered veranda at front. Carpet free through all house. This townhome has separate living room and family room. Gleaming darkwood kitchen with quartz countertops, breakfast bar open to family room, second floor has 3 generous bedrooms + 2 full size bathrooms with windows.Primary bedroom ensuite with soaker tub & walk-in closet, upper office area with customer built desk+file cabinet & storage cupboard. Lower level finished in 2020 with 2 extra bedrooms and one bathroom. Walk to schools, shops, dining & hospital.Easy to access to 407,QEW & GO. A True Gem. (id:60626)
Real One Realty Inc.
99 Sawmill Road
St. Catharines, Ontario
Move-In Ready Luxury in a Family-Friendly Location. Welcome to 99 Sawmill Road, a fully renovated 3-bedroom, 3.5-bathroom, 2-storey home in one of St. Catharine's most desirable neighbourhoods. Perfectly positioned near Fourth Avenue shopping, the 406/QEW, and Ridley College, this home blends modern upgrades with family-friendly functionality. Step inside to an open and inviting main level where sunlight fills the cozy living room, anchored by a warm fireplace. The custom kitchen is a showstopper, featuring a 9-ft island, stone countertops, high-end cabinetry, and plenty of space to cook, gather, and connect. A formal dining room sets the stage for holiday dinners, while a separate laundry room and stylish 2-piece bath add everyday convenience. Upstairs, the primary suite is a true retreat a king-sized bedroom with a walk-in closet, spa-like ensuite with heated floors, and a glass walk-in shower. Two additional bedrooms and a renovated 4-piece bath complete the second level. The lower level is designed for game nights and gatherings with a large rec room, bathroom, den, and the potential for a fourth bedroom with the addition of an egress window. Outside, your private backyard oasis awaits: stamped concrete patio, natural gas hookups for a BBQ and fire table, and a pool-sized yard for endless possibilities. The oversized garage is a rare find, finished with Trusscore and epoxy-style flooring perfect for a workshop, home gym, or hobby space. With updates inside and out from bathrooms (2025), windows and exterior (2021), to the garage upgrades (2024), 99 Sawmill Road offers the perfect mix of style, comfort, and peace of mind. Close to top-rated schools, bike trails, and family-friendly parks, this home is truly move-in ready and waiting for its next chapter. (id:60626)
RE/MAX Niagara Realty Ltd
3 Gervais Drive
Brampton, Ontario
Spectacular 4-Bedroom Detached Home in Sought-After Fletcher's Park!Welcome to 3 Gervais Drive a beautifully maintained, fully detached 4-bedroom home nestled in a quiet, family-friendly desirable pocket of Brampton. This spacious property offers an ideal blend of comfort, style, and convenience, located close to schools, parks, shopping, and transit. Step inside to find elegant hardwood floors throughout, oak staircase with iron pickets, and freshly painted interiors. The main floor features 12"x24" porcelain tiles, a modern kitchen with stainless steel appliances, granite countertops, and a stylish backsplash. Enjoy a separate family room with a cozy fireplace that overlooks the private backyard. Exterior highlights include a professionally finished concrete driveway and walkways extending to the front, side, and rear of the home. The fully finished basement with a separate side entrance adds incredible value, offering 2 additional bedrooms, a full 4-piece bathroom, and an open-concept living space complete with a second kitchen featuring stainless steel appliances and granite counters perfect for extended family or rental income potential. This home is spacious, move-in ready, and lovingly cared for. Located in a quiet, well-established neighborhood, this one won't last long! (id:60626)
Intercity Realty Inc.
4704 - 180 University Avenue
Toronto, Ontario
* Stunning 1 Bedroom Unit In The Shangri-La Condominium Residences * Enjoy Access To Incomparable 24-Hour Hotel Amenities & Services Such As: Pool, Hot Tub, Gym, Spa, Restaurants * Exquisite Finishes * (id:60626)
Homelife Landmark Realty Inc.
2445 Riverside Drive
Clearview, Ontario
Paradise In The Woods...A Magical Place that is private, spacious and bright. Watch Nature Unfold Year Round, Ski/Golf/Hike/Bike! Creemore, Devils Glen, Collingwood And The Shores Of Georgian Bay All Nearby! 15.4 Acres including a small parcel across the road with access to The Mad River. A Special Custom Designed Split Level Offers A Timeless Easy Flow Architecture, Spectacular High Beamed Ceilings On Main Floor. Double-sided Floor To Ceiling Fireplace With Far Reaching Views To Take In From The Sunroom. (id:60626)
International Realty Firm
75 Letty Avenue
Brampton, Ontario
Detached 4+ 2 Bedrooms & 4 Washrooms ,Pie-Shape, well - maintain , very Clean ,Upgraded Home In The Highly Desirable Fletchers West Neighborhood Of Brampton! Main Floor Features A Spacious Combined Living & Dining Area On Hardwood Floor & Separate Family Room W/ A Cozy Gas Fireplace, Updated Kitchen W/ New S/S Appl & An Eat-In Space That Leads Out To A Party-Sized Deck for Entertainment & family gathering ,Spacious Laundry Room In The Main Floor & Powder Rm.Master Bedroom W/ 4Pc Ensuite, W/I Closet, & Built-In Cupboards, Three Additional Good-Sized Bedrooms That Has Closets & 4Pc Common Bathroom. The Finished Basement Includes Two Bedrooms, An Upgraded Kitchen W/ Quartz Countertops, Open Concept Living/Rec Area & A Full Bathroom Potentially Can Be Rented Out For Extra Income. School Is Just A Minute Walk, Transit Area Is Just Around the Corner, Plaza Is A Walking Distance W/ Walk-In Clinic & Restaurants! Recent Upgrades & Extras : Driveway Repaved In 2018 ,Fridge & Stove New (2023), Washer 2022, Dryer, Pantry In Kitchen, Gas Stove Upgraded (2023), Ac (2022), Windows (2018), Stone Pathway (2018), Smooth Ceiling In The Living/ Dining, Gas Bbq Line Connected in Backyard .Entrance from side to the house. (id:60626)
Century 21 People's Choice Realty Inc.
266 Skinner Road
Hamilton, Ontario
Premium Semi-Detached Home | Fully Finished Walkout Legal Basement with 2 Beds & 2 Baths. Exceptional opportunity to own this highly upgraded semi-detached home on a premium lot backing onto parkland and conservation. Featuring a fully finished walkout basement with 2 bedrooms and 2 full bathrooms, perfect for in-law suite, guests, or rental potential. Key Features: 9' ceilings on both main and second floors, Laminate flooring throughout including basement, carpet-free living, Gas fireplace in the great room, Upgraded kitchen with gas stove, custom backsplash, under-cabinet LED lighting, and high-end stainless steel appliances, Solid oak staircase, Extra-large driveway, Located near Aldershot GO, Hwy 407 & 403, Close to top schools, parks, shopping, worship, and all major amenities. Move-in ready and packed with value. Don't miss out! (id:60626)
Right At Home Realty
108 Ozner Crescent
Vaughan, Ontario
Welcome to this impeccably maintained and beautifully appointed home nestled in the vibrant heart of sought-after Vellore Village! Boasting a thoughtful layout perfect for both family living and entertaining, this 4-bedroom gem offers elegance and ease at every turn. The expansive primary suite indulges with a luxurious ensuite featuring a deep soaker tub and separate glass shower. Sunlight floods the bright, open-concept main floor, where a chef?inspired kitchen flows effortlessly to a walk-out to generous backyard-perfect for summer BBQs, garden parties, or relaxed family evenings. Set on a quiet, child safe crescent with a spacious lot, this property provides three convenient parking spaces and is just minutes from Vaughan Cortellucci Hospital, Canada's Wonderland, GO Transit, shopping, excellent schools, parks, and all essential amenities. Commuting is seamless with quick access to Highways 400 & 407. (id:60626)
RE/MAX Real Estate Centre Inc.
79 Keppoch Road
Stratford, Prince Edward Island
Welcome to 79 Keppoch Road. This executive home sits on a beautifully landscaped 1.38 acres and overlooks the Charlottetown Harbour. Extensively renovated in 2012, the home offers over 3900SqFt of living space including 4 bedrooms, 4 full bathrooms (two of which are ensuite), a sprawling living room, a raised sun room ideally situated to catch the magnificent sunsets, high end kitchen with custom cabinets, quartz countertops and professional grade appliances, plus many more features throughout. The home is heated by a combination of in-floor hydronic, heat pumps for both heating and cooling, and a wood burning insert providing for a nice ambience in the living room. This is truly a rare opportunity to own such a carefully crafted home on an exceptional lot in the heart of Stratford. Full feature sheet and virtual tour available. (id:60626)
Exit Realty Pei
304 Broadway
Orangeville, Ontario
Discover a rare opportunity on Orangeville's vibrant Main Street! This fully renovated duplex, set on a massive 66' x 331' lot (over half an acre) backing onto serene conservation land, offers unmatched versatility. Zoned R2 but in a commercially designated area per the Official Plan, you can redevelop into dense residential, convert to commercial use (e.g., daycare, early school, medical/dental offices, retail, or professional services), create a live/work setup with an upstairs office/shop and cozy downstairs living space, or simply enjoy a move-in-ready 3-bedroom home with a new bathroom and modern kitchen featuring stainless steel appliances while paying residential taxes and planning future redevelopment. Surrounded by dynamic new developments, with ample rear parking for multiple vehicles, this property blends modern residential charm with immense commercial potential - perfect for living, working, or investing! (id:60626)
International Realty Firm
1505 1055 Homer Street
Vancouver, British Columbia
DOMUS-one of Yaletown´s most admired buildings, known for its timeless design aesthetic and meticulous upkeep. This bright move-in ready 2 bedroom, 2 bathroom plus flex corner home features extensive improvements: light oak flooring, built-in living room storage, and a spacious 16'9 x 9'5 primary bedroom with custom closet and space for a desk or vanity. The kitchen is an entertainer´s dream with new Fisher & Paykel refrigerator (with ice and water dispenser), two-drawer dishwasher, gas range, black granite countertops, and matching matte black faucet and pendant lighting. A black-framed sliding door opens to a flexible second bedroom or office. Full-size washer and dryer, one parking stall plus storage locker included. Amenities: gym, steam room, sauna, party room, and guest suite. Unbeatable location-steps to Yaletown´s top restaurants, shops, and the Canada Line, with the seawall, Robson Street, and major bridge access all within easy reach. OPEN HOUSE: SAT AUG 2nd 2-4PM. (id:60626)
Oakwyn Realty Ltd.

