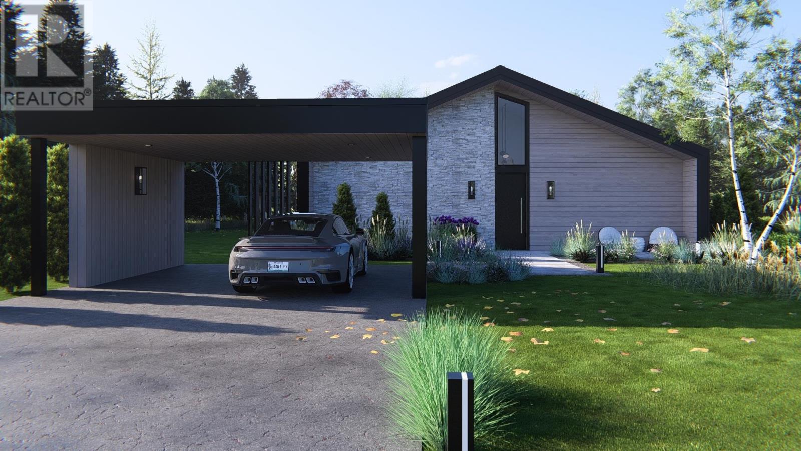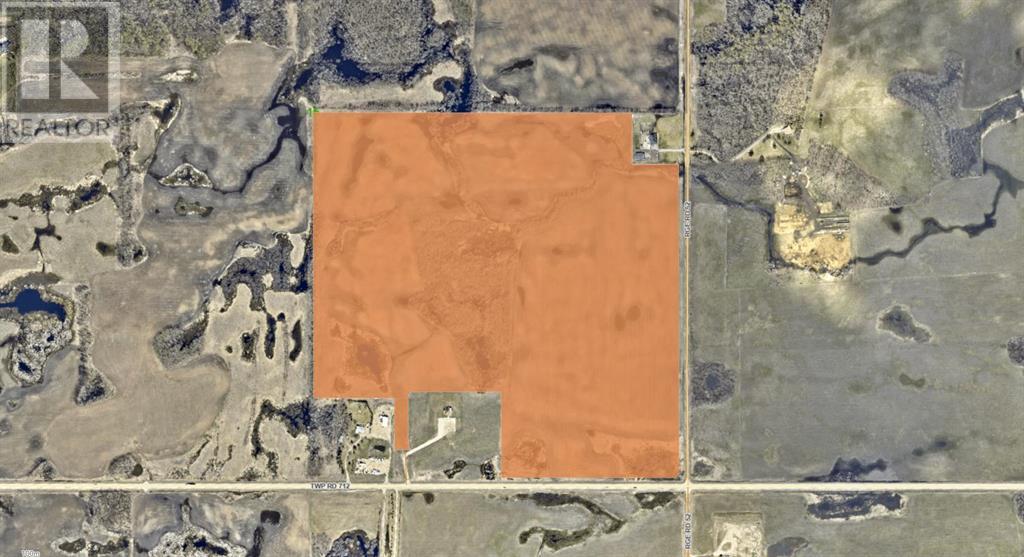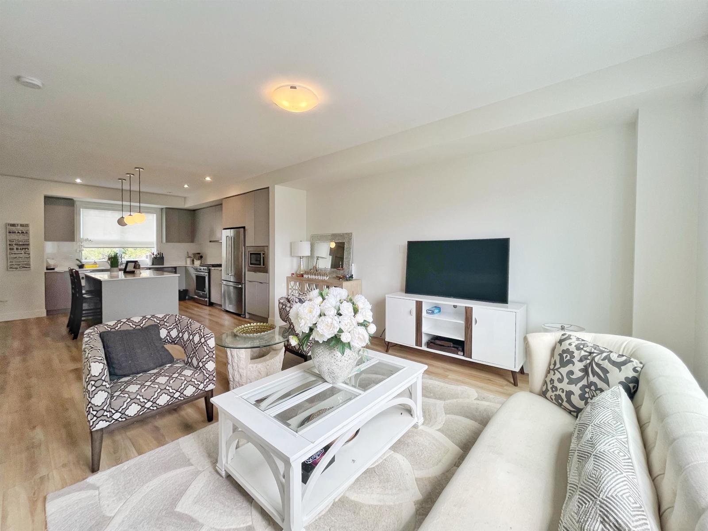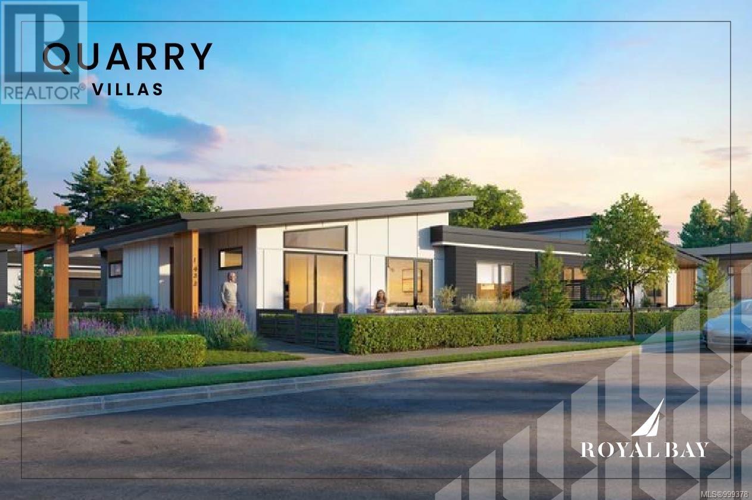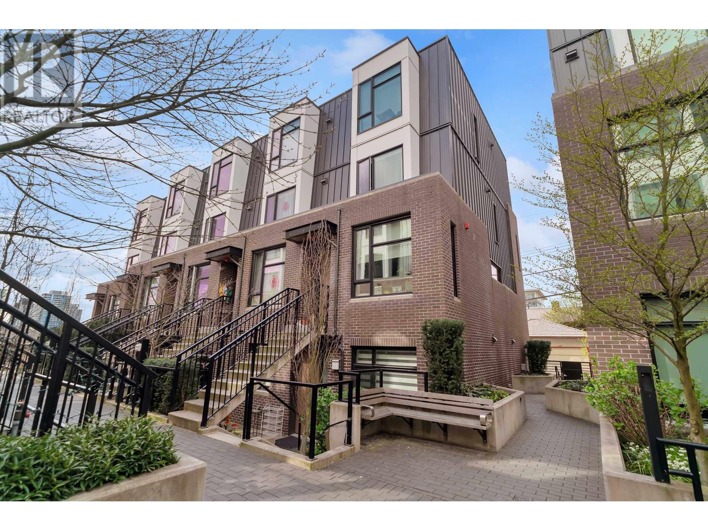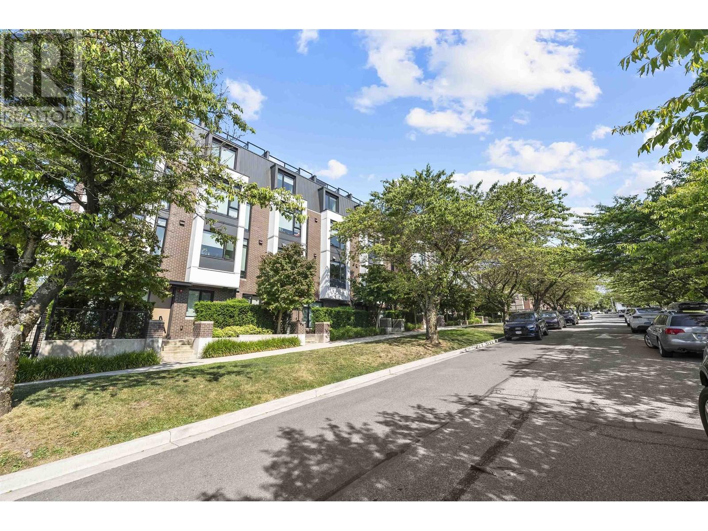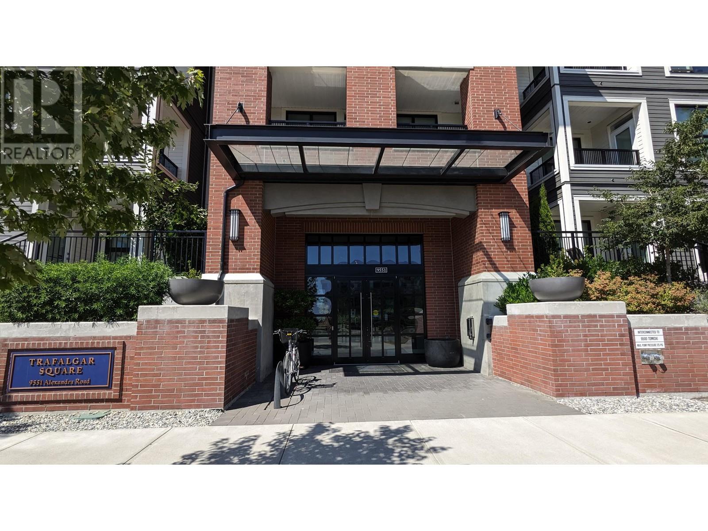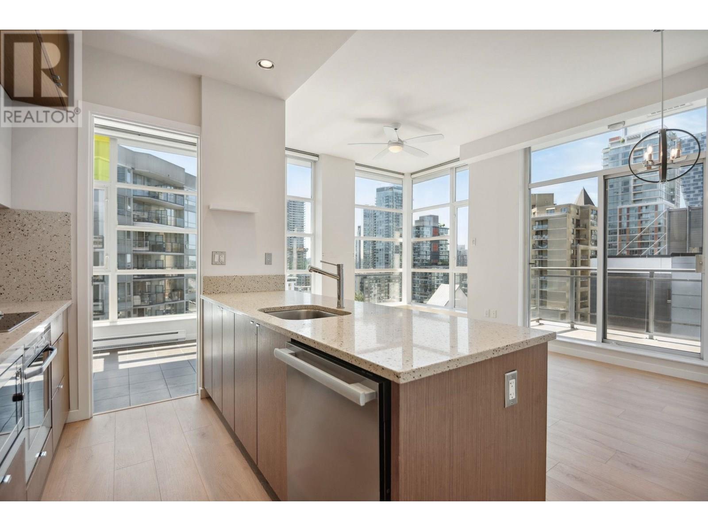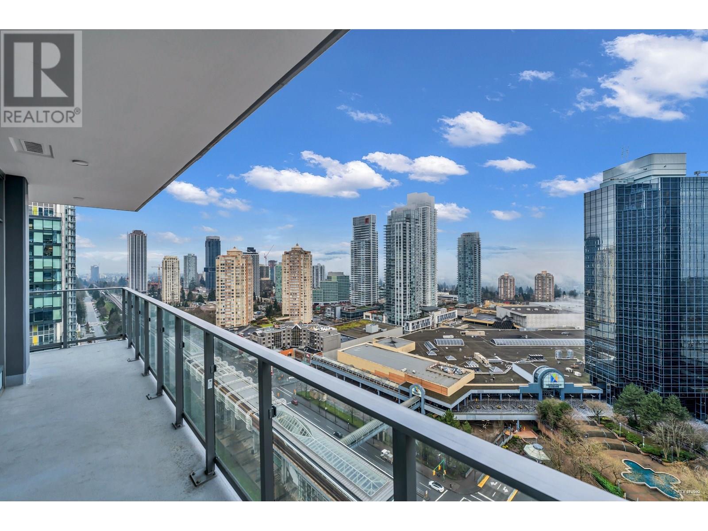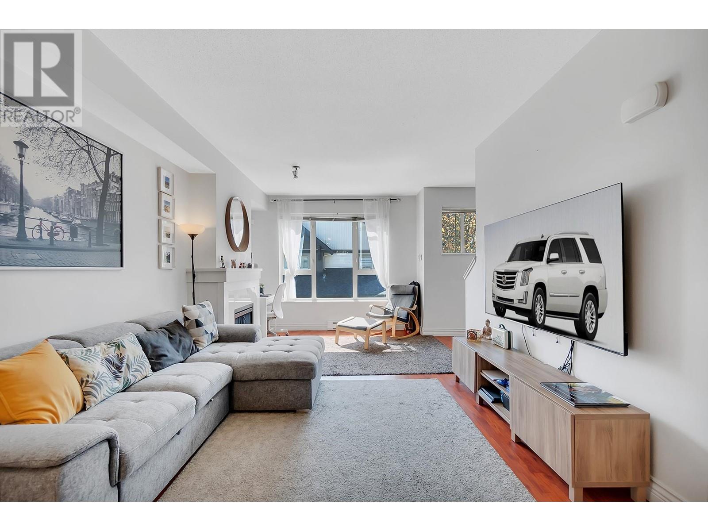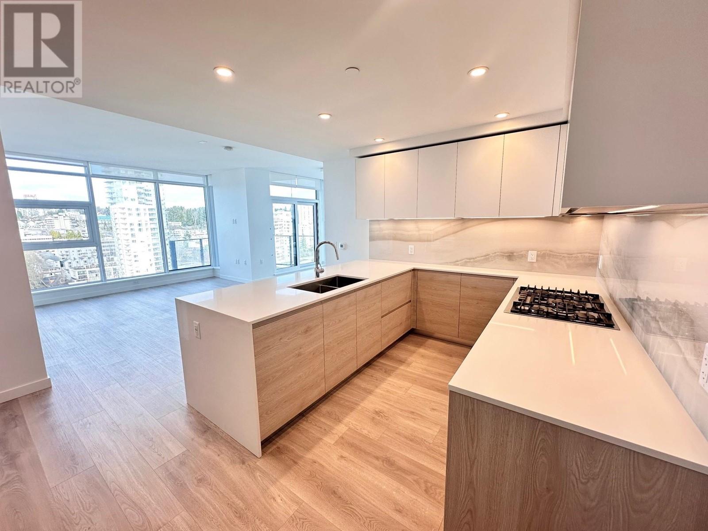5 Monarch Way
Rustico, Prince Edward Island
Welcome to The Vault - PEI's Newest Dream Home. Located in the exclusive Monarch Estates in Cymbria, PEI. The Vault offers a rare opportunity to experience coastal luxury with modern innovation. Situated beside the Rustico Golf Course and less than 15 minutes from Charlottetown, Cavendish and Rustico, this prime location combines the serenity of countryside living with easy access to the island?s most desirable destinations. This 3 bedroom, 2.5 bath architectural masterpiece is designed with superior craftsmanship and high-end finishes. Constructed with ICF (Insulated Concrete Form) from top to bottom, it delivers exceptional energy efficiency, durability, and year-round comfort. The steel framing and metal roof enhance the home's strength and longevity, while the expansive windows capture breathtaking water views, flooding the interior with natural light. Monarch Heights is a carefully planned collection of modern-inspired homes in one of PEI's most stunning coastal locations. As a buyer, you will have the rare chance to collaborate with an award-winning designer to customize the finishes, creating a home that reflects your unique style and taste. From luxurious fixtures to bespoke design elements, you can make The Vault truly your own. Whether you're moving to PEI or investing in a summer retreat, our streamlined process makes building from anywhere simple and stress-free from start to finish. Enjoy direct water access, perfect for kayaking, paddleboarding, or simply relaxing by the shore. The thoughtfully designed open-concept layout offers a seamless flow, ideal for both entertaining and everyday living. The Vault isn't just a home, it's a lifestyle, offering unmatched elegance, comfort, and a connection to PEI's natural beauty. (id:60626)
RE/MAX Charlottetown Realty
Se-15-71-5-W6
Rural Grande Prairie No. 1, Alberta
Development Parcel!! 136.93 acres of land just SE of Grande Prairie. This land is currently being farmed but would be a great future phase of Heritage Estates -which is a new acreage community with the first phases planned on the adjacent quarter to the West of this parcel (MLS# A2123374). Located East on 68 Avenue (Twp Rd 712) just past Sandy Ridge Estates and Maple Ridge Estates to Range Rd 52, along the North side of 68 Ave/Twp 712 and West side of RR 52. (id:60626)
RE/MAX Grande Prairie
109 16561 17a Avenue
Surrey, British Columbia
Stylish and functional, this Hungerford Properties townhome offers 4 bedrooms, 4 baths, and West Coast contemporary design in the vibrant South Grandview area. Highlights include a sleek island kitchen, high ceilings, a main-floor powder room, and a bonus lower-level bedroom with a full bath, perfect for guests or a home office. The spacious master suite features a walk-in closet and private ensuite with double sinks. Additional perks include a double garage with epoxy flooring, forced-air heating, central air, and an expansive rooftop deck for sunset views. (id:60626)
RE/MAX Crest Realty
7 3638 Restoration Way
Colwood, British Columbia
Unit 7 - V1 layout, Villa/Patio Home | 1-Level Living | Est. Comp Feb 2026 Luxury & convenience in this single-level villa, just mins from the beach & Commons Retail Village with shops, dining, & amenities. Inside, 9’ ceilings & vaulted living areas create an airy feel, natural light pouring into the open-concept plan. Chef’s kitchen features stone counters, premium appliances, & 2-tone cabinetry with standout finishes. Spacious primary offers a walk-in closet & spa-like ensuite, plus a 2nd bedroom & elegant main bath. Designer Dark selected interior colour scheme, now including the curated upgrades of a stylish Fireplace, Heated Ensuite Flooring & LED Lights in the Living Rm. Includes double garage and crawlspace for storage. Royal Bay is an award-winning seaside community with trails, parks, and greenways. Visit the HomeStore at 394 Tradewinds Ave, open Sat–Thurs from 12–4 pm. All measurements approx. Price is plus GST. Photos shown are of a similar show home. (id:60626)
RE/MAX Professionals
7619 Yukon Street
Vancouver, British Columbia
Perron is a boutique collection of 31 garden homes and townhomes situated next to Winona Park in Vancouver's West Side. Located on Yukon Street and West 59th Avenue, Perron offers amazing access to nature, prestigious West Side schools, skytrain, urban amenities, diverse dining options, and recreation. This beautiful two bedroom two bath garden home features full-size Bosch appliances and an expansive patio off your entry. It also includes Air conditioning, one storage unit and 2 parking spot. Please call for showings. (id:60626)
Grand Central Realty
7605 Yukon Street
Vancouver, British Columbia
Perron is a boutique collection of garden homes built by renowned developer Listraor, celebrated for their commitment to quality and thoughtful design. Ideally situated just across from the picturesque Winona Park, this residence offers the perfect blend of urban sophistication and serene park-side living. This beautifully designed 2-bedroom, 2-bathroom home showcases modern interiors focused on livability and style. Enjoy the upscale feel of thick Caesarstone countertops, sleek open shelving, and full-sized Bosch appliances in a gourmet kitchen that´s as functional as it is elegant. J.W. Sexsmith Elementary is just steps away. Churchill secondary is close by. (id:60626)
RE/MAX Select Properties
426 9551 Alexandra Road
Richmond, British Columbia
"Trafalgar Square II" built by famous Polygon. This top level northwest facing unit 1,156 sq. ft., 3 bedrooms, 2 bathrooms, 1 balcony, corner unit facing inner garden. 12' ceiling in living/dining/2 bedrooms. The unit boasting modern gourmet kitchen with high end appliances. Building amenities includes yoga room, gym, billiard, meeting room, play area and more. Easy access to Walmart, restaurants, shops and more. Finished area taken from BC Assessment, in suite area measured by listing agent. Asking price below B.C. Assessment $1,035,000. Month to month tenanted at $2570/month. NO TOUCH BASE, text or call for fast reply. All measurements are approximate, buyer to verify if deemed important. (id:60626)
Sutton Group-West Coast Realty
1206 1205 Howe Street
Vancouver, British Columbia
ALTO by Anthem Properties! BEST layout High-floor bright CORNER 2 Bed, 2 Bath + Den & Flex home soaring 10´ ceilings, expansive windows - ton of natural light. The thoughtful layout offers separated bedrooms for added privacy and natural flow. Enjoy vibrant city views from your 100+ square ft balcony, complete with upgraded BRAND NEW FLOORING. The chef´s kitchen boasts sleek stone counters, full-height cabinetry with pantry storage, full-size stainless steel appliances, and an upgraded dishwasher. Building amenities include a 7th floor rooftop patio with BBQs for summer gatherings, a 3rd floor lounge, ample visitor parking. Located in prime Downtown Vancouver close to transit. 1 parking and 1 storage locker included. (id:60626)
Rennie & Associates Realty Ltd.
2008 6511 Sussex Avenue
Burnaby, British Columbia
Highline Sky Estates, the luxury living meets stunning views across the Lower Mainland. Funcional layouted 3 bedroom 2 bathroom boast with InForm Italian kitchen cabinets, Miele appliances, 9' ceilings, electric blinds, and marble-clad walls in the primary bathrooms, creating a spa-like ambiance for relaxation. Club grade amenities on the 4th and 11th floors, providing exclusive leisure and entertainment options plus 24-hour concierge service. The SkyTrain station and Metropolis at Metrotown are just across the street, offering urban conveniences and cultural attractions, defining a lifestyle of unparalleled convenience and connectivity. Open House: April 19 (Sat) 2-4pm (id:60626)
RE/MAX Crest Realty
Sutton Group-West Coast Realty
91 688 Edgar Avenue
Coquitlam, British Columbia
This beautiful 3-bedroom, 2-bathroom townhouse on quiet Edgar Avenue in Coquitlam. Built by Mosaic, known for quality craftsmanship and smart design, this home offers comfort, functionality, and a welcoming community atmosphere. Walking distance to schools and daycares, in a family oriented area. Perfect for young families. Step into a bright and spacious open-concept layout with 9´ ceilings, large windows, and modern finishes throughout. The heart of the home is the stylish kitchen, complete with quartz countertops, stainless steel appliances, and a large island-perfect for family meals and gatherings. Upstairs, you´ll find two generously sized bedrooms, including a serene primary suite and private ensuite. Second bedroom is ideal for nursery and the third bedroom as an office or guest room. Upgrades include new washer & dryer, digital thermostat, custome cabinetry, new garage door opener, updated bathroom fans, new hoodfans, premium european dishwasher. (id:60626)
1ne Collective Realty Inc.
102 1369 Purcell Drive
Coquitlam, British Columbia
very quiet & bright 3 Bedroom townhouse at Whitetail Lane by Polygon. South Facing with great park and mountain view. Open concept layout on main floor with Living, Dining, Easting area and kitchen w/granite counter tops and Stainless Steel appliances. Private Fenced Patio connected to Nook. 3 Bedrooms including Master Bedroom upstairs. Exclusive Clubhouse include outdoor swimming pool, hot tub, Gym, Movie Theatre and more. Great School Catchment - Pine Tree Way Elementary, Summit Middle and Pine Tree Secondary. Just few minutes walk to all levels of schools, community centre, Douglas College, Coquitlam Centre , park, Skytrain station, Lafarge lake. (id:60626)
Royal Pacific Lions Gate Realty Ltd.
1903 660 Quayside Drive
New Westminster, British Columbia
Luxurious corner unit in Bosa's Pier West with panoramic views of the Fraser River & North Shore Mountains! This brand new 3 bedroom home w/an open-concept floorplan overlooks the brand new park for complete privacy. Luxurious kitchen features built in Bosch appliances, soft close cabinetry & quartz waterfall countertop. The bright & spacious living & dining area seamlessly flow out to a N/E facing balcony perfect for morning coffee. The Master Bedroom has access to a its own private balcony & a spa like ensuite w/heated floors. 2 additional large bedrooms on the opposite side of the home. 5-star amenities 24/7 concierge & Club House with fully equipped gym, sauna, steam room, lounge & more! Parking + Storage. Just steps from the Skytrain, dining, shopping, & the boardwalk. (id:60626)
Oakwyn Realty Encore

