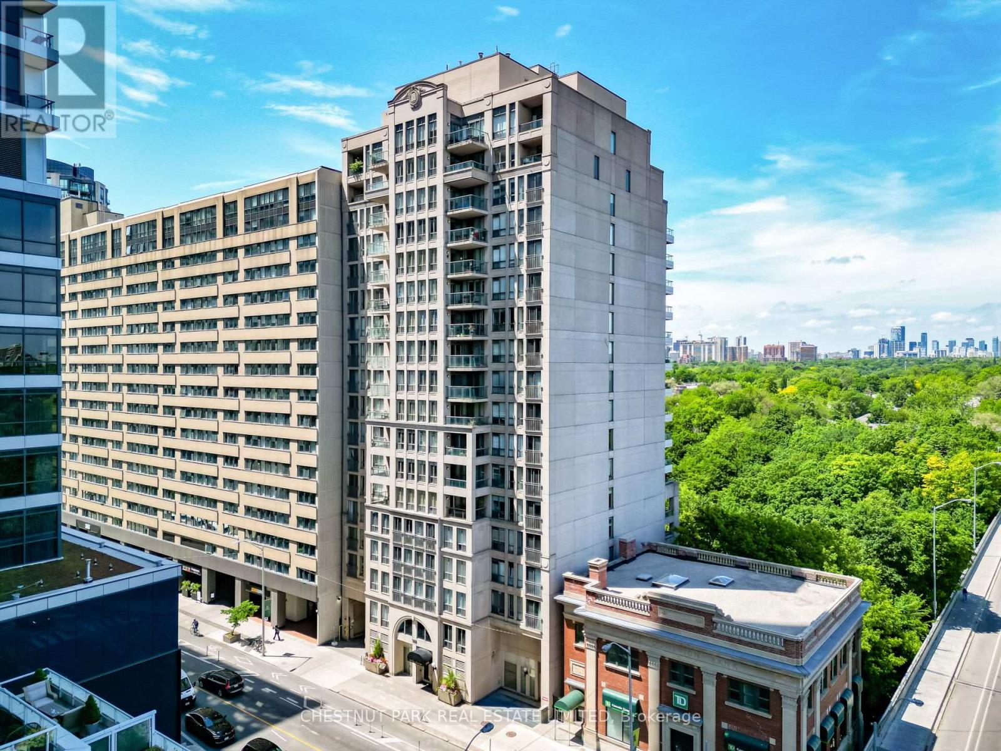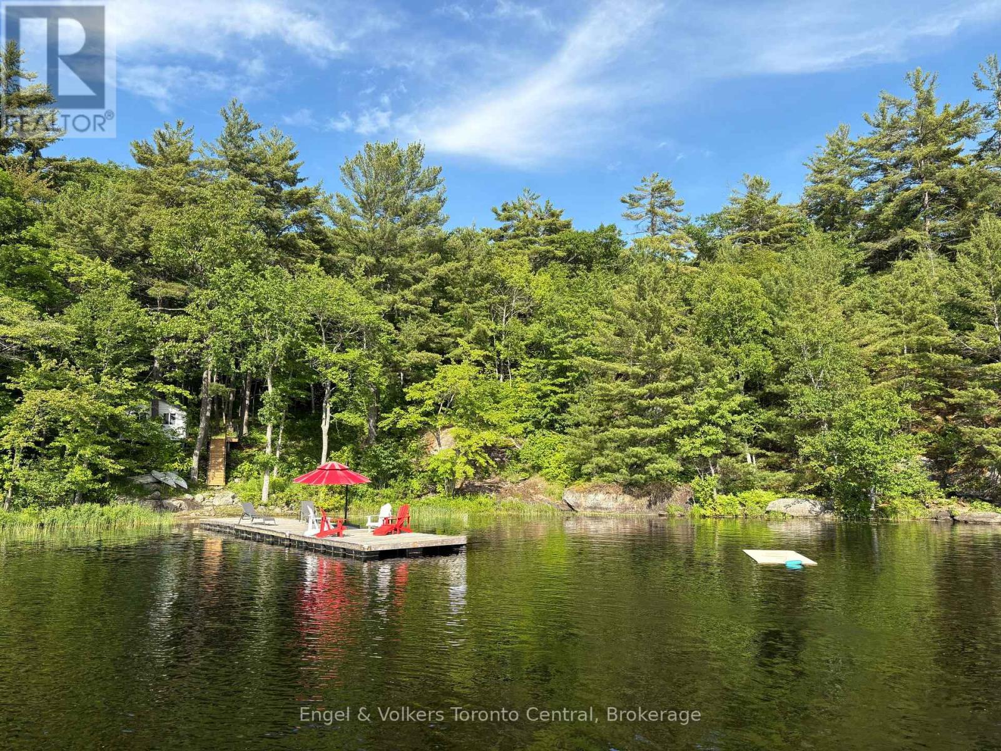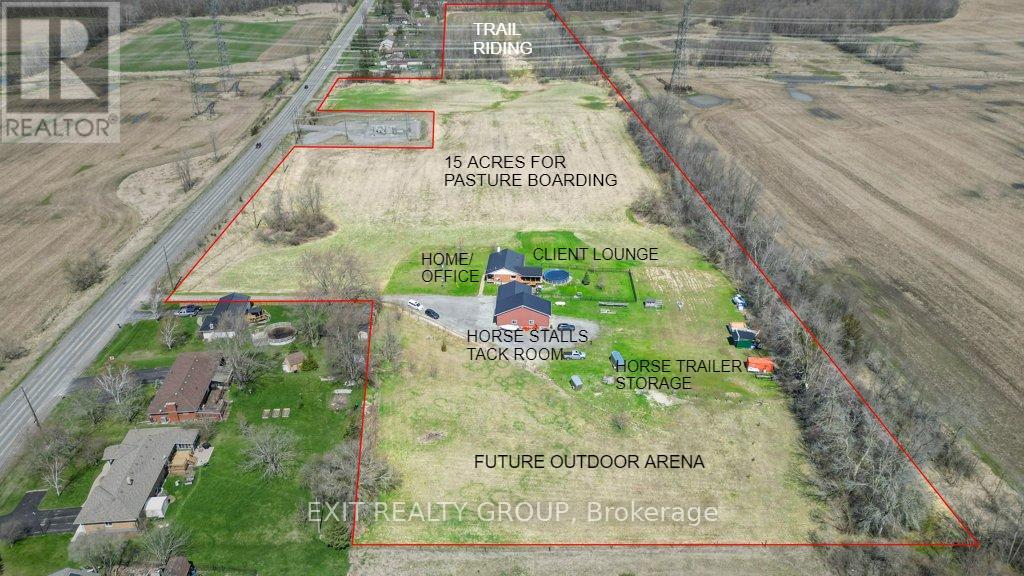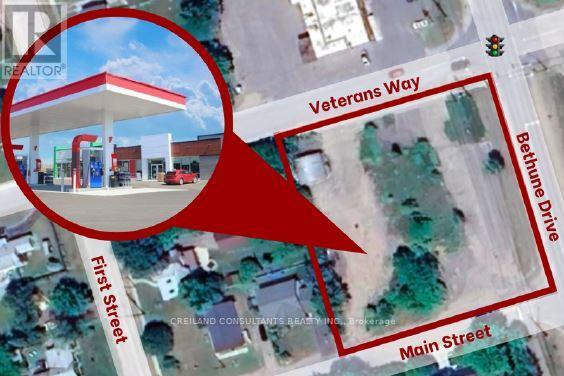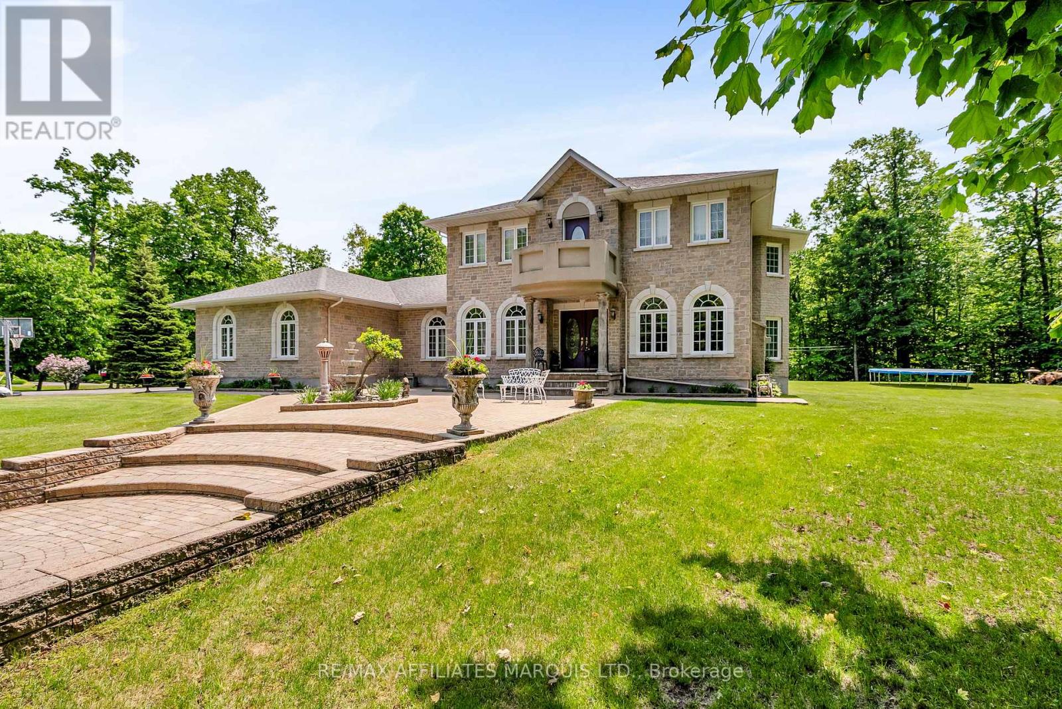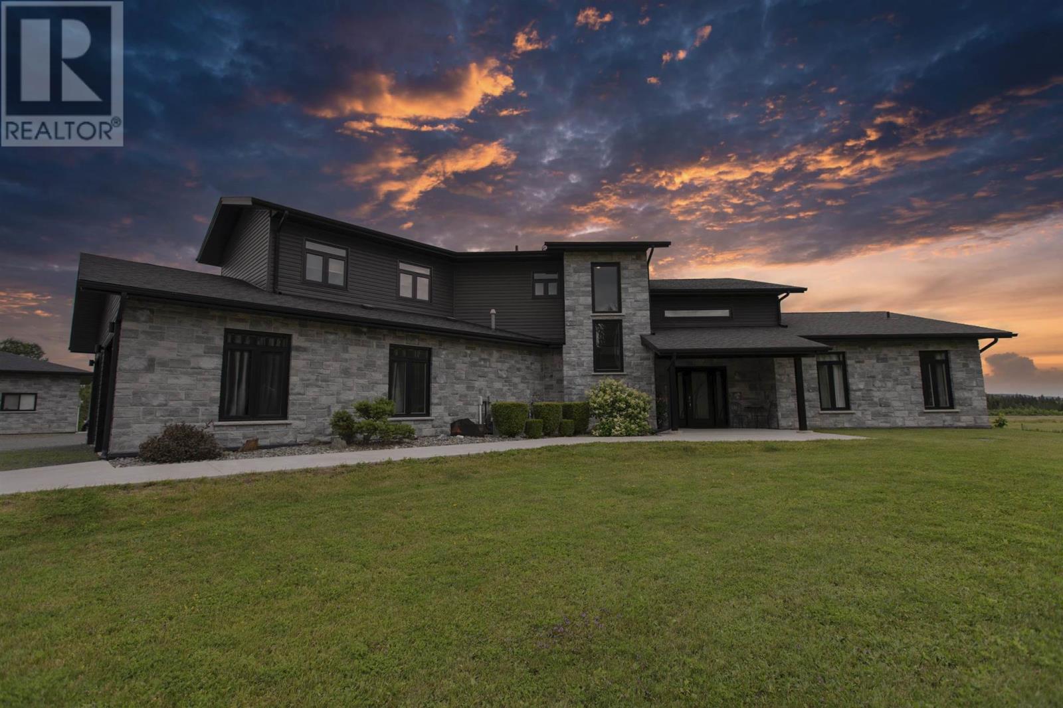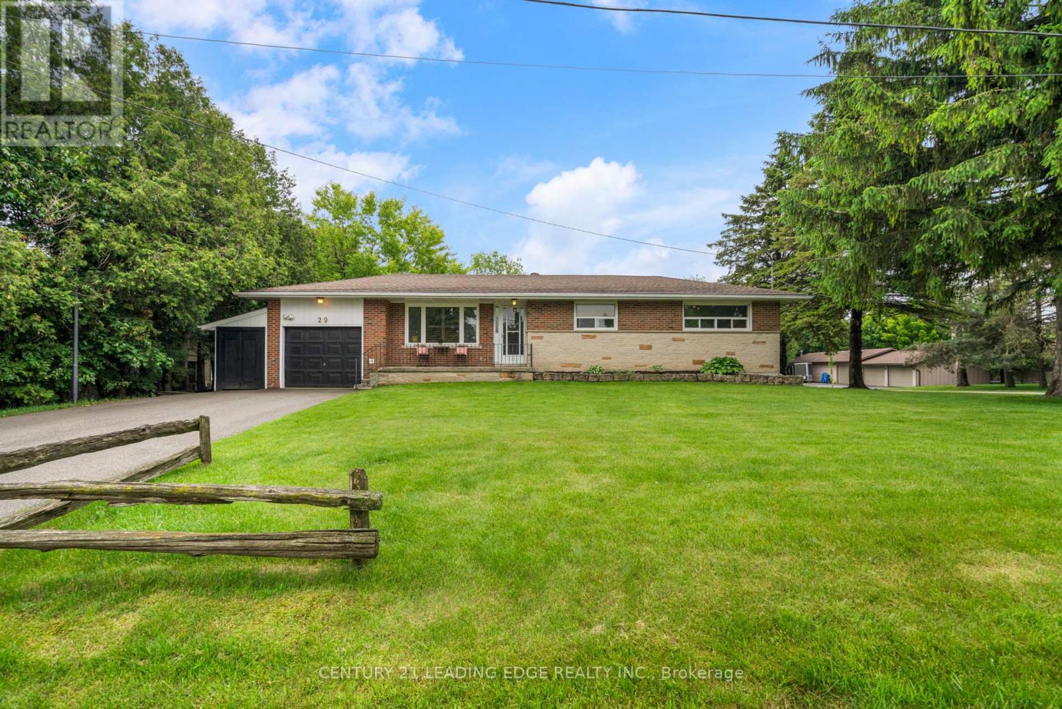703 - 388 Bloor Street E
Toronto, Ontario
Offered by the original owners, this exceptional three-bedroom corner suite was created through the custom combination of two units during the buildings development resulting in a rare, house-like layout with over 1,800 square feet of refined living space.Positioned on the 7th floor, the suite enjoys open south-facing city views and serene treetop vistas to the north over the Rosedale Ravine. A formal entry foyer introduces the homes thoughtful floor plan, with distinct zones for living, dining, and rest.The spacious living room is bright and airy, framed by large windows and southern light. A separate formal dining room set to the east offers an elegant space for entertaining and is perfectly positioned beside the large, functional kitchen featuring Miele appliances, extensive cabinetry, and wraparound counters.All three bedrooms overlook the leafy ravine and the quiet streets of Rosedale, offering outstanding privacy and calm. The primary suite is smartly designed with two walk-in closets, a generous five-piece ensuite, and walkout access to a covered north-facing balcony. Two additional bedrooms are well proportioned and ideal for family, guests, or a home office. A large laundry room with built-in storage adds everyday practicality.Move-in ready and filled with natural light, this is a unique opportunity to enjoy the scale of a home with the convenience of boutique condominium living.Located across from Sherbourne subway station and steps to Rosedales quiet, residential streets yet moments to Yorkville, Yonge & Bloor, the University of Toronto, and Toronto's premier cultural institutions.In the coveted Rosedale Public School catchment. Includes two-car parking and two lockers. (id:60626)
Chestnut Park Real Estate Limited
2481 Falkenburg Road
Muskoka Lakes, Ontario
Brandy Lake Beauty - As soon as you see the dramatic granite ridge running down one side of this property, you'll fall in love. Tucked away on the coveted shores of Brandy Lake, this turn-key winterized lakeside retreat offers a rare blend of natural beauty, refined style, and unexpected privacy. With 145 feet of southwest water frontage and nearly 1.5 acres of forested tranquility, this exceptional property has sweeping views over sun-drenched waters. Recently reimagined from top to bottom, inside and out, the 3-bedroom, 1-bathroom cottage is a flawless fusion of modern design and classic Muskoka charm. Inside, every detail has been thoughtfully updated - from the sleek new kitchen and spa-inspired bathroom to the warm, white oak wide-plank flooring and stylish finishes throughout. A bright, open-concept layout invites easy entertaining, while expansive windows bring the outdoors in. Step outside to a massive deck - ideal for entertaining, lounging and dining. A spacious screened Muskoka room extends your summer living space and offers the perfect setting for al fresco dining, reading, or relaxing, surrounded by the sounds of nature. A huge 60' floating dock offers lots of space for fun in the all day sun. A charming waterside bunkie offers overflow space for guests or a peaceful lakeside office with a brand new deck. Located just minutes to the boutiques, dining, and amenities of both Port Carling and Bracebridge, this serene escape offers effortless access to the heart of the Muskoka Lakes. This is Muskoka at its finest - private, polished, and perfectly placed on one of the regions most desirable lakes. (id:60626)
Engel & Volkers Toronto Central
307 - 155 St Clair Avenue W
Toronto, Ontario
Step into the world of luxury at "The Avenue"! Experience world-class amenities, including valet service and a full-service concierge. Sun-filled and functional layout, no expense spared in the finishes designed for elegance + comfort. Fantastic value for this stunning elegant luxury condo will leave a lasting impression from the moment you step in! High Demand Upscale Location Just Outside Situated Near Elite Schools Such As Upper Canada College And Bishop Strachan School! (id:60626)
Right At Home Realty
1690 Wallbridge Loyalist Road
Quinte West, Ontario
Premier Equestrian Opportunity - 20 Acres Zoned for a Full Equestrian Centre. If you've been searching for the ideal property to launch or expand a professional equestrian operation, look no further. This 20-acre estate is perfectly zoned for an equestrian centre - offering unmatched potential for boarding, training, breeding, or riding instruction. With 15 acres on one side and 5 acres on the other side of the main buildings, the layout naturally supports the development of indoor or outdoor riding arenas, paddocks, run-in sheds, and large-scale stabling facilities. At the heart of the property is a 2,200 sq ft heated and insulated garage, easily convertible into a fully equipped horse barn. Whether you envision custom stalls, tack and feed rooms, or a foaling area, the structure is ready to accommodate your vision. A private access road to the back acreage ensures smooth movement for trailers, equipment, or livestock. The zoning supports a wide range of rural commercial uses, including dog kennels and commercial greenhouses - making this an ideal multi-use property or agri-business hub. The well-maintained 3-bedroom, 2-bathroom residence offers comfort and convenience, with a finished lower level and an entertainment area featuring a pool table. An automatic 16kW backup generator services both the home and garage to ensure uninterrupted operation, even during power outages. Enjoy added features like: A heated above-ground pool with a large covered deck for entertaining clients; Metal roofs on both buildings for long-term durability; A 100 x 64 chain-link fenced area for pets or livestock; Chicken coop and assorted fruit trees for added charm. Located just minutes from Belleville and Prince Edward County - and an easy drive to the GTA - this property combines rural serenity with prime accessibility. Imagine the equestrian business you've always wanted- now make it a reality. (id:60626)
Exit Realty Group
755 Bethune Drive S
Gravenhurst, Ontario
Exceptional 0.70-acre of land with site plan approval for a gas station business and a retail investment development opportunity. The site is approved for a +/- 4,294 SF commercial retail building consisting of three units with an endcap drive-thru wrap around, a three gas pump bar, two underground storage tanks, and 19 parking spaces (2 H. accessible). The property has frontage on three streets along with multiple access points from both Main Street and Veterans Way. Esso-approved location with projected 5 million litres. LOI from petroleum retailers to lease gas bar and c-store for $175,000 + TMI per annum. Preliminary interests from franchise QSR brands for the retail units projecting over $110,000 annual rental income. (id:60626)
Creiland Consultants Realty Inc.
8679 Cottage Lane
Canal Flats, British Columbia
LAKEFRONT! LOT 1 enjoys some of the very best views on Columbia Lake and is a must see opportunity. With a massive 138 feet of lake frontage, this huge .70 acre lot is the perfect spot to live on the water and have your own private dock (recently installed) for your boat and water toys. Come explore exclusive lakeside living at Painted Ridge to see what is sure to become the Columbia Valley?s premier lakefront development. This private community, consisting of 30 oversized fee-simple lots, offers breathtaking lake and mountain views and no building commitment, allowing you to take time to build your family?s dream retreat and legacy home! Painted Ridge will have community amenities including a club house, private beach, and dock for all residents to use and enjoy. A great place to host and entertain friends and family or to just sit and relax and enjoy all the beauty of this very special spot. A short drive from Cranbrook International airport and close to championship golf courses, amazing biking and hiking trails, fly-fishing, skiing, and all the summer and winter activities of the Columbia Valley in beautiful BC?..come see what Painted Ridge and this inspiring area have to offer! (id:60626)
RE/MAX Invermere
92 Front Street
Gagetown, New Brunswick
Welcome to On The Rocks A Riverfront Masterpiece at 92 Front St. Gagetown,NB. A fully redesigned, luxurious riverfront home on the Saint John River.Enjoy breathtaking sunrises through panoramic windows & golden sunsets lighting up the opposite shore. Watch grey & blue herons in the shallows, with direct water access to Fredericton, Grand Lake, Cambridge Narrows, the Bay of Fundy & Atlantic Ocean. Main living area features soaring 20+ cathedral ceilings & a chefs kitchen w/high-end appliances, oversized island(seats 4), bar & serving stationideal for entertaining. The primary suite is a true retreat w/in-floor radiant heat, spa-like ensuite w/waterfall shower, stone finishes, soaking tub overlooking the river & a 25 wall of windows. Attached laundry for added ease. Lower lvl includes 2 ceramic-floored bdrms & a versatile flex spaceperfect for a family rm, 2nd kitchen, or Airbnb guest area. Two 1-bdrm apts offer income or guest potentialone above the main home w/sweeping views, stylish kitchen, bath & laundry; the other above the garage w/its own laundry, bath & river views. A 4-car-wide paved drvwy offers RV/boat parking. Shoreline is reinforced w/ \$150K+ of rock, giving the home its name: *On The Rocks*. More detailed information available on this homes own website: tobicolpitts.wixsite.com/on-the-rocks. Yearly rental income $37,200. Listed for less than its appraised value of $1.4 million! (id:60626)
RE/MAX East Coast Elite Realty
16935 Beaver Dam Drive
South Stormont, Ontario
The moment you step through the front door, you can't help but pause. The gleaming granite floors catch the light, leading your eyes to the breathtaking curved staircase that ascends to the second level. This is more than a home it is a statement of elegance and craftsmanship, a place where luxury and comfort intertwine. Built in 2003 with no expense spared, this Greece-inspired masterpiece was designed for those who appreciate quality. The formal dining room, framed by stately columns, opens to the formal living room, where a gas fireplace adds warmth to the refined space. Just beyond, the kitchen, with its granite countertops, overlooks the family room, where a wood-burning fireplace with a detailed mantle creates a cozy retreat. From here, the home flows effortlessly into the games room, a space designed for entertainment, complete with a pool table. Upstairs, the primary suite is a private sanctuary. Double doors open to reveal a space of tranquility, featuring a luxurious six-piece ensuite and access to a large balcony where mornings begin with fresh air and peaceful views. Three additional bedrooms and a well-appointed four-piece bath complete the second level, offering ample space for family or guests. This home has an intercom system as well that can set the tone of the home at any part of the day. Nestled in the prestigious subdivision of Beaver Dam, this home is more than an address it is a lifestyle. Here, luxury meets the serenity of country living, creating a retreat where every detail has been thoughtfully curated. (id:60626)
RE/MAX Affiliates Marquis Ltd.
12483 Cardinal Street
Mission, British Columbia
Your own Private Estate. Tranquil 5.1 acres. Solid clean 3 bedroom, 2 full bathrooms home at the top of a secure gated property. Overlooking beautiful heavily treed gentle sloping land. Home has oak kitchen with all newer stainless steel appliances. Primary bedroom on main floor. Vinyl thermo windows. Huge covered sundeck. Double carport with a partially completed 550 s/f potential carriage house built above. Impressive 14'x 53' shop with 14' doors, built between two 53' insulated containers. Perfect 848 s/f of storage. Cars, Toys or WHY. Loads of parking. Very peaceful & quiet. (id:60626)
Sutton Group-West Coast Realty (Abbotsford)
412 Fraser Rd
Oliver Paipoonge, Ontario
Nestled on over 5 acres, less than 15 minutes from town is this beautifully custom built home! 412 Fraser Road presents a stunning luxury home, embodying spaciousness and meticulous craftsmanship. Inside, the main floor features an open-concept design with vaulted ceilings and abundant natural light from large windows, perfect for entertaining. In-floor heating on both levels and an additional forced air furnace ensures you'll always have the prefect level of comfort. The attached garage, equipped with 10 ft doors, accommodates larger vehicles, while an additional detached garage adds versatility for your extra toys. Every detail speaks of quality and sophistication, from custom tiles on the main floor to deluxe stone accents on the exterior. Birch kitchen cabinets and solid wood doors throughout add to the home's allure. Outside, the property is beautifully landscaped offering a serene environment perfect for relaxation or outdoor gatherings. Located in a peaceful neighborhood, this exceptional property is a rare blend of luxury, space, and meticulous design, offering not just a home, but a lifestyle. Don't miss the opportunity to experience the charm of this home! Schedule your private tour today. (id:60626)
RE/MAX Generations Realty
264169 Range Road 273
Kathyrn, Alberta
Experience Serene Country Living Just 10 Minutes from Crossiron Mills. Welcome to this stunning 8.5-acre oasis, perfectly nestled among mature trees with breathtaking views and a tranquil creek running along the eastern side. If you're looking for the perfect blend of peaceful rural charm and modern luxury, this property is it! The 2,300 sq. ft. bungalow was fully rebuilt from the ground up in 2012 on its original 1980 foundation, offering a modern, open-concept design with high-end finishes. Step inside to a spacious foyer leading into a sunlit living area with **large windows** that flood the space with natural light. **Main Features:** **3 spacious bedrooms**, including a luxurious master suite with a 5-piece ensuite and an enormous walk-in closet Main-floor laundry for convenience An 800 sq. ft. east-facing and 340 west facing deck —perfect for morning coffee or entertaining guests Fully finished basement featuring 2 additional bedrooms, a full bathroom, a wet bar, and a large family room for gatherings Oversized detached double garage for vehicles, tools, and storage Fully Permitted Commercial Kitchen This property comes with a separate 854 sq. ft. commercial kitchen that is fully permitted by Rocky View County. Currently, it is successfully hosting weddings, parties, bridal showers, and private events, generating strong income (business not for sale, but new owners can use the space as they wish). Large deck surrounding the kitchen Small dining area that accommodates up to 20 guests Two separate restrooms for convenience Perfect for Hobby Farmers & Livestock Owner Whether you're dreaming of a hobby farm or a peaceful equestrian retreat, this property offers ample space for livestock. It has been previously set up with pails and electric water heaters, with plenty of room to install additional heating for horses. This property comes with a 12' x 24' cottage featuring a washroom and power connection. While not currently insulated for winter, it can easily be co nverted into a cozy guest house, home office, or even a winter-friendly retreat with electric wall heaters. Alternatively, it can be used as a garden house to start your own indoor planting space. This property comes with a 12' x 24' cottage featuring a washroom and power connection. While not currently insulated for winter, it can easily be converted into a cozy guest house, home office, or even a winter-friendly retreat with electric wall heaters. Alternatively, it can be used as a garden house to start your own indoor planting space. Prime Location & Convenience Only 15 minutes to Crossiron Mills & Balzac Kathryn School is just 2 miles away Quick access to **Calgary, Airdrie, and Highway 2 This property is truly one of a kind—offering a mix of residential luxury, income potential, and rural tranquility. Don't miss out on this rare opportunity! (id:60626)
RE/MAX First
29 Joyce Boulevard S
Whitchurch-Stouffville, Ontario
Beautiful Tranquil Setting 1/2 Acre Lot with Southern Exposure, Bungalow Backing onto Oakridge's Morane! Entertain Family & Guest in your Backyard, 20 X 40 Ft Inground Pool, Large Wood Deck, Putting Green, Fenced in Yard, Built-In Garden Boxes, Manicured Lawns, Garage Access From Backyard, Storage Sheds, Double Driveway (6) Car Parking For the Whole Family! School Bus - Pick Up on Street, Mail Delivery! (id:60626)
Century 21 Leading Edge Realty Inc.

