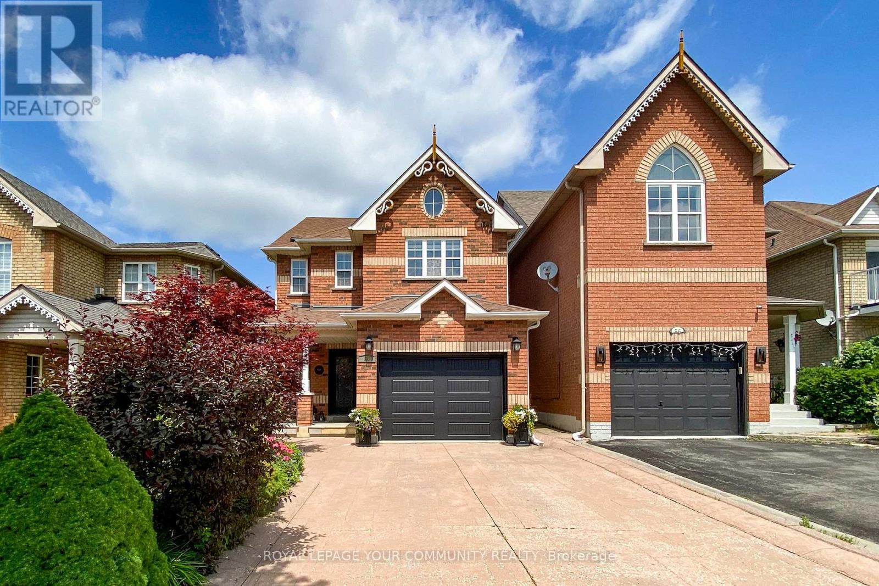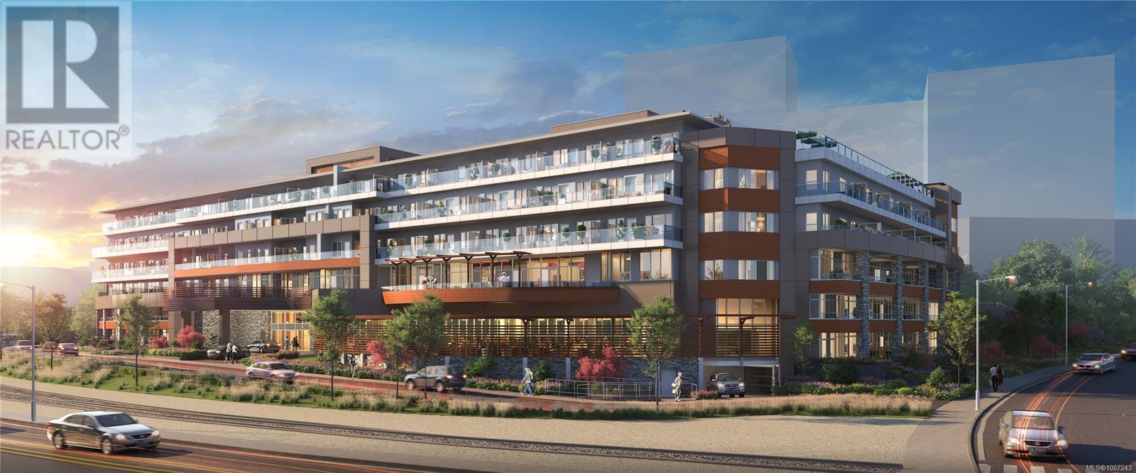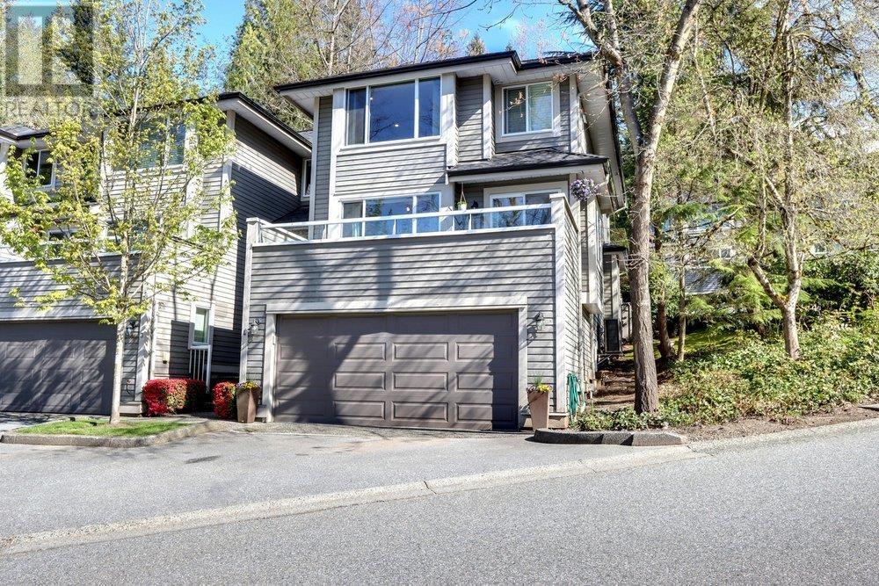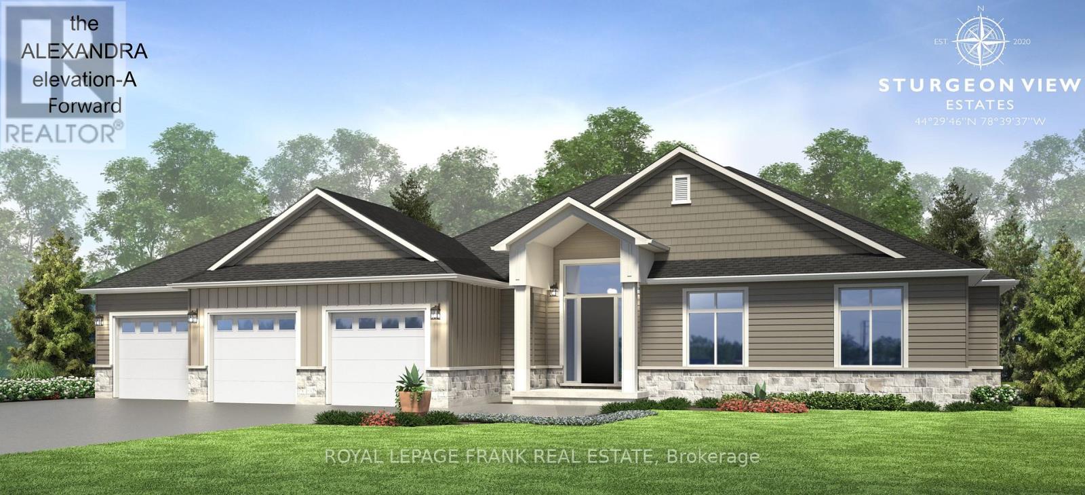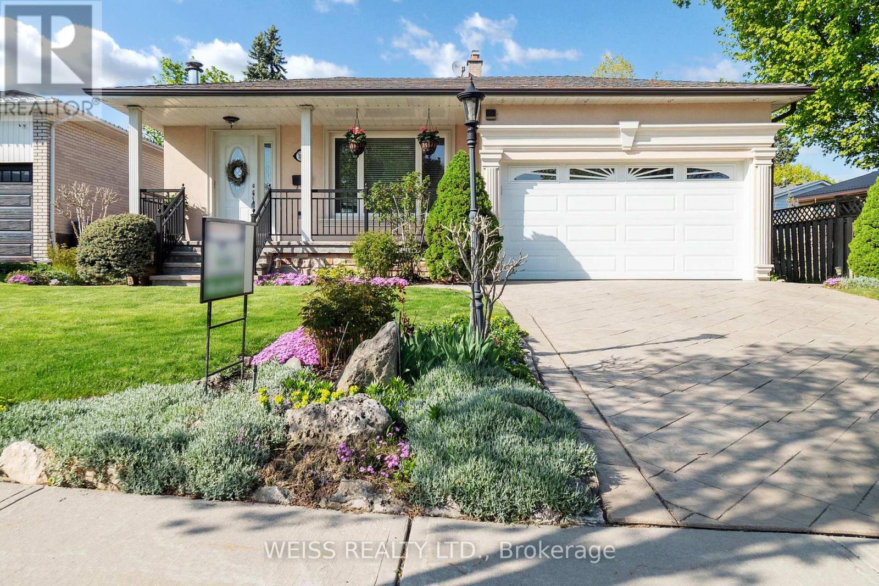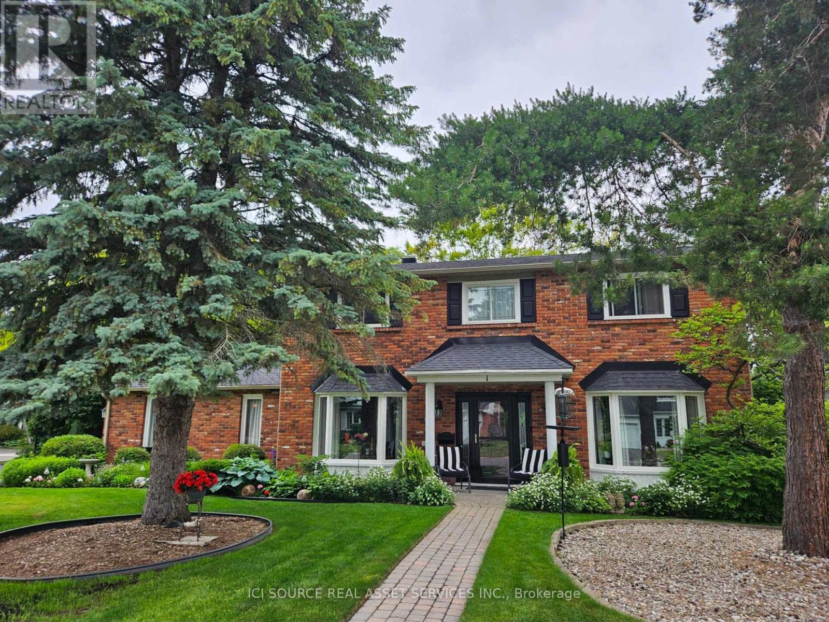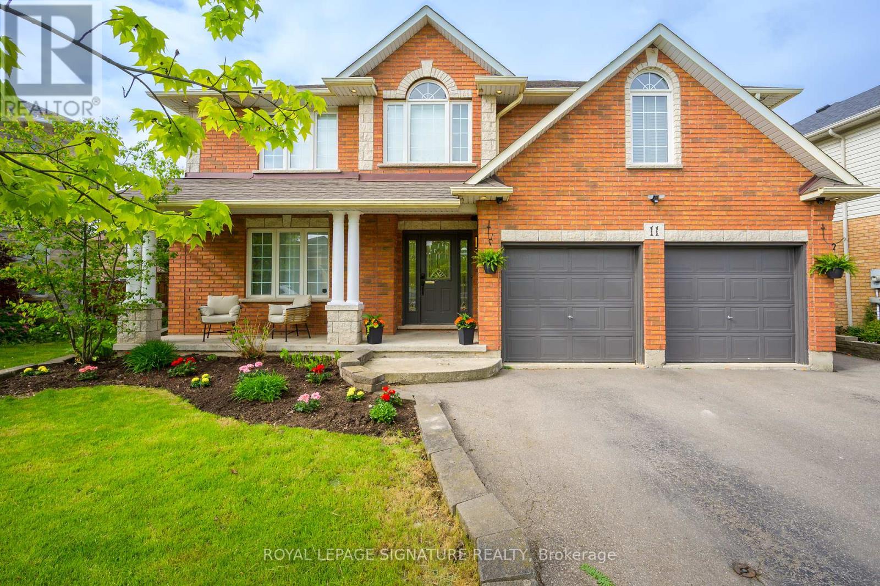54 English Oak Drive
Richmond Hill, Ontario
Absolutely Stunning, Upgraded and Well Maintained Detached house in Most Desirable Neighborhood In Oak Ridges Lake Wilcox, Richmond Hill. This Gem Features Practical Layout with 9 Ft Ceiling on Main Floor, A Dramatic Two-Story Family Room with Large Windows Offering Exceptional Natural Light, An Open Concept Dining Room, A Spacious, Bright, Modern Kitchen with Family Size Breakfast Eat-in Area, Walking onto a Large Deck Great for Family Gatherings. Upgrades include Electric Light Fixtures and Pot Lights (2025), Paint (2024-25), Garage Door (2023), Bathrooms (2021). The Professionally Finished Basement includes a Spacious Recreation Room, and a Full Bathroom Perfect for Guests, Entertainment, Indoor Gym or Leisure. Very Close to Great Schools, Oak Ridge Community Centre & Pool, Lake Wilcox, Skatepark, Water Park, Oak Ridges Corridor Conservation Reserve, Bond Lake and Trails. Only A Few Minutes Drive to Yonge St, 404, Go Train, Shopping, etc. (id:60626)
Royal LePage Your Community Realty
703 1439 George Street
White Rock, British Columbia
Welcome to SEMIAH by Marcon. This gorgeous and spacious 1,208 sqft 2 bed, 2 bath home and a flex area in the heart of White Rock is one of the best view buildings in the area. Sweeping mountain views reaching to Semiahmoo bay, this quality built home is finished with top of the line appliances including a wolf gas range and Bosch refrigerator & dishwasher. The cabinetry throughout is solid wood. Other bonus features air conditioning, plenty of sweeping windows, closets with built in shelving & spa-inspired ensuites. Don't miss out! (id:60626)
Ra Realty Alliance Inc.
22 Donald Sim Avenue
Markham, Ontario
Measuring approx. 2,900 sq.ft. of finished living space, including the basement, this 4-bedroom, 3.5 bath home sits on a 36' wide lot, with a full-sized & private backyard! And with the full-sized two car garage and 2 outdoor parking spaces, you'll agree that this is a perfect starter or move-up home for the growing or extended family. Each principal room is spacious and sunlit. Major updates include: water softener ('22), hi-efficiency gas furnace & central air ('18), professionally finished basement ('18), conversion to tankless water heater ('13), 50-year asphalt shingles ('13), re-designed front entry, gardens & landscaping. Convenient upper-level laundry with folding counter & storage. Basement features large storage room, pantry & workshop, and a lovely wet bar in the recreation room and a home office/study room. Cornell is a master-planned community with world-class amenities including the Markham-Stouffville Hospital, Cornell Community Centre and Library, neighbourhood shopping hubs, many parks and greenspaces, and recreational activities for everyone. Top-rated elementary & secondary schools are close by, both English and French. Only a short drive to Hwy 407, Markville Mall, fine and casual dining, Milne Dam Conservation Area. Family-friendly neighbourhood with mature streetscapes. This home has been well-loved and meticulously maintained. Just move in and enjoy (id:60626)
Engel & Volkers Toronto Central
520 200 Tyee Rd
Victoria, British Columbia
Suite 520 is a 2 bed / 2 bath + Den suite...Welcome to Opal Victoria—an exceptional collection of 48 pre-sale condominiums now for sale within a 160-suite luxury seniors' community in the heart of Songhees. Designed for adults 65+, with flexibility for a younger spouse or intergenerational living, Opal offers independent living with the option to transition seamlessly into licensed care. Just steps from the waterfront walkway and downtown, yet set apart by the Johnson Street Bridge, Opal is surrounded by ocean access and mountain views in a resort-like setting located at the corner of Tyee and Kimta Roads. Enjoy 30,000 sq ft of amenities including a rooftop sky lounge with fire bowls, farm-to-table herb gardens, theatre, movement studio, salon, 24-hour concierge, and more. Shops and services are just three blocks away. Live well today and into the future. Construction slated to start in about 6 months with delivery ~2 years following. Presentation Centre now open. (id:60626)
Real Broker B.c. Ltd.
4 181 Ravine Drive
Port Moody, British Columbia
RARE to find a home this W this much space + A/C: 2358 sqft CORNER, FULLY UPDATED 3 bdrm, 2.5 bath + LG Rec Rm W tons of storage + music Rm. S.facing Main floor W open layout: Updated kitchen W gas range SS appliances + breakfast nook & bright living Rm W S facing LG balcony & A separated media Rm W Gas FP, formal dining Rm & Private shaded deck + 1/2 bathroom. Up is 3 generously sized bedrooms, Primary is super spacious W 4 piece ensuite + true WIC. + laundry Room & 2nd full bathrm. Down is fully finished REC. rm + music rm/storage & 2 car attached garage. Unit has AIR CONDITIONING & HE Natural gas furnace. Complex is well run over $740K in CRF!! 1 blk to Heritage Elementary & 10 min to Heritage Woods Secondary. Strata plan reads 2691sqft. Open House Sun.230-330pm July 13th (id:60626)
Stilhavn Real Estate Services
9 Nipigon Street
Kawartha Lakes, Ontario
Near end of quiet cul de sac! Experience refined living in The Alexandra Elevation A forward facing double car garage, 2150sq.ft (to be built). Meticulously crafted residence with vinyl and stone accent. Open concept Great Room with gleaming hardwood floors. Gourmet Kitchen with breakfast island for entertaining, open concept to Dining and Great Room. Just a short stroll down to the shared 160' dock on Sturgeon Lake. Fibre Optics just installed at site for the high speed internet. Enjoy all the Trent Severn has to offer and proximity to Bobcaygeon and Fenelon Falls only 15 min. from site. Golf and Country Spa with Dining only 5 minutes from Sturgeon View Estates. Choose your finishes and settle here in 2025! POTL fees $66.50 per month includes dock maintenance. **EXTRAS** Looking for a destination for your Dream Home only 15 min. from Bobcaygeon and Fenelon Falls and 11/2 from the GTA. Aspire Sturgeon Developments are the Custom Home Builders for this site, and an option for your build! The main picture is Elevation AA side facing triple car garage. The Model offered is Elevation A forward facing double car garage. (id:60626)
Royal LePage Frank Real Estate
3195 Havenwood Drive
Mississauga, Ontario
Highly desirable Applewood Hills Community, is where you will find this charming once of a kind stunning well built and maintained four level backsplit. Nestled into 59x147 foot backing to school yard! Finished with pattern concrete throughout! Beautiful covered area patio with skylights and pot light, for great outdoor entertaining! Easy access to all amenities, major highway, walk to park, schools, shopping and transit. The fully finished apartment, in-law suite with separate entrance can provide excellent rental income or shared by two families! This home has provided cherished memories by the current family for decades, once of a kind opportunity, won't last long. (id:60626)
Weiss Realty Ltd.
207 Marina Grove Se
Calgary, Alberta
Welcome to 207 Marina Grove SE, the Quince model by Award-Winning Baywest Homes. RARE OPPORTUNITY to own in an estate community with both a triple attached garage AND paved rear laneway for yard access. Your new home is in EXCLUSIVE PHASE of Mahogany with access to a SEMI-PRIVATE DOCK! A beautiful and spacious 4-bedroom home, designed for modern family living in the highly sought-after community of Mahogany. With its inviting open-concept layout, impressive design details, and exceptional functionality, this home offers the perfect combination of style and comfort. As you step inside, you’llbe greeted by a bright and airy great room and dining area, ideal for both everyday living. The well-appointed kitchen is a true highlight, featuring a large central island, perfect for gathering with family and friends. High-end finishes include ceiling-height cabinetry with crown moulding, under-cabinet LED lighting, soft-close doors, and 2-drawer pullouts, adding convenience to your cooking space. A walk-through pantry leads to a mudroom that seamlessly connects to the kitchen—ensuring everything is within easy reach. The main floor also includes a spacious office, offering a quiet space to work from home or manage household tasks. Upstairs, you’ll find a serene primary bedroom retreat, complete with a luxurious ensuite with 10mm glass shower and a massive walk-in closet. The upper level also features a bonus room, ideal for a media room or play area, as well as three additional bedrooms, a full bathroom, and a conveniently located laundry room. The attention to detail continues throughout the home, with features such as 8’ interior passage doors, engineered hardwood flooring, and a gas fireplace in the living room for added warmth and ambiance. The home’s exterior is equally impressive, showcasing a combination of hardy board and brick for stylish and durable finish. A triple-attached front garage and paved back lane provides easy access throughout the year, ensuring your veh icles are protected in any season. This home truly offers everything you need to live comfortably, with ample space for your family to grow and thrive. Living in Mahogany, you’ll enjoy the ultimate in four-season lake living. This highly sought-after community features more than 20 acres of private, sandy beachfront, and the Mahogany Beach Club overlooks the lake, offering year-round activities both indoors and out. Residents have access to a splash park, tennis courts, play equipment, a fishing pier, a non-motorized marina, indoor and outdoor fitness equipment, barbecue pits, a hockey rink, and more. Mahogany’s Urban Village boasts an abundance of amenities, including trendy cafés, shops, casual restaurants, and professional services such as Analog Coffee, Diner Deluxe, Brokin' Yolk, The Canadian Brewhouse, Bright Path Child Care and much more. (id:60626)
RE/MAX First
1274 Richards Crescent
Oakville, Ontario
Beautiful 4 bedroom home on a quiet Crescent in College Park. NEW in 2023: both bathrooms, exterior doors, electric garage door, front steps and side walkway, basement windows, exterior light fixtures. New dryer (2024) and microwave (2025). Eat in kitchen with wall to wall pantry. Lots of sunlight and Summer privacy in backyard. With over 1800 sq ft of living space, this house is a must see! (id:60626)
RE/MAX Aboutowne Realty Corp.
1 Erinlea Court
Ottawa, Ontario
Nestled on a quiet court in the sought-after Country Place community, this beautifully maintained residence offers luxury, comfort and thoughtful upgrades throughout.Highlights include a custom kitchen with quartz countertops, oak hardwood floors, fully renovated main bathroom, updated guest bathroom, freshly painted home, painted maple staircase, crown molding, surround sound speakers on main floor and new lighting throughout the home. The home features an upgraded modulating furnace (2023) for energy efficency, a modernized electrical panel (2023) and an EV charger outlet in the double-car garage. The roof and windows were upgraded in 2016, with a 50-year warranty for the roof. Enjoy the sunken family room with a stylish open concept Napoleon gas fireplace (2020). The finished basement includes a cozy carpeted rec room, with a nook to create either a bar or an office space. Lots of storage space in the unfinished part of the basement, with a cedar closet, workshop area and gym space. Step outside to a professionally landscaped, private backyard oasis featuring lush perennial gardens, a larger deck, pergola, hot tub and a Keltic stone patio perfect for entertaining or relaxing.Additional peace of mind comes from a new sewer drain replacement (2024) from the house to the street.This move in ready home is a rare opportunity in a prime location.*For Additional Property Details Click The Brochure Icon Below* (id:60626)
Ici Source Real Asset Services Inc.
532 Walter Rd
Comox, British Columbia
532 Walter Road, a meticulously updated and maintained family home and property; located in the highly desired Point Holmes area of Comox. Situated on a quaint and picturesque road one block from the beach and beach access, this beautifully remodelled home enjoys magnificent ocean views from all three levels. This home is perfect for the growing family with 2712 square feet of finished living space. 5-bedrooms, 3-bathrooms, a 2-car 549 square foot attached garage and a 327 square foot detached workshop with an attached car or boat-port. The property; of .27 acres is nicely landscaped and offers many spacious and private outdoor spaces; including a covered hot tub area overlooking the beach. This home features brand new triple pane windows throughout, new flooring and a beautiful new kitchen with quartz counters. Located only minutes from the Point Holmes boat launch, Comox International Airport, the Marina, championship Golf courses, and all the terrific amenities of downtown Comox, such as coffee-shops and restaurants. This is a meticulously maintained and updated home and property, all the updates and renovations have been carried out to the highest standard. Other new updates include; New septic system in 2017; renovated and updated detached workshop with newly constructed boat or carport attached; automatic gate; wood storage area, fenced in garden areas, hot tub, water filtration system, new roof in 2016 and new appliances throughout. This property is in a sought after Comox school catchment. For more information, call Aaron Kitto PREC* at 250-650-8088 (id:60626)
Pemberton Holmes Ltd. (Cx)
11 Eric Burke Court
Hamilton, Ontario
Welcome to 11 Eric Burke Crt situated on a 54 ft pie shaped lot and in a quiet cul-de-sac.Absolute turn key home with brand new hardwood flooring on main floor and staircase with iron railings, and premium vinyl on second floor and basement. The kitchen has stunning granite countertops, a center island and stainless steel appliances. All 4 bedrooms are extremely spacious and 3 of them have massive walk-in closets. The primary bedroom is the perfect little retreat and has a 5 piece ensuite. The basement has a separate entrance which walks out to the side of the home and comes equipped with a 2nd kitchen, 3 piece bathroom, bedroom, separate laundry, living/dining. If you're looking for extra rental income then you found the right home! Was previously rented for $1,850 per month! The basement could also be used as an in-law suite. Your Options For A Summertime Oasis Are Endless in this backyard with hot tub and new covered patio! The entire home was just freshly painted and all new light fixtures were installed. Close To All Amenities Including Parks, Schools Shopping, Restaurants, Highway Accesses And A Short Drive To Trails, This Home Is One You Won't Want To Miss! (id:60626)
Royal LePage Signature Realty

