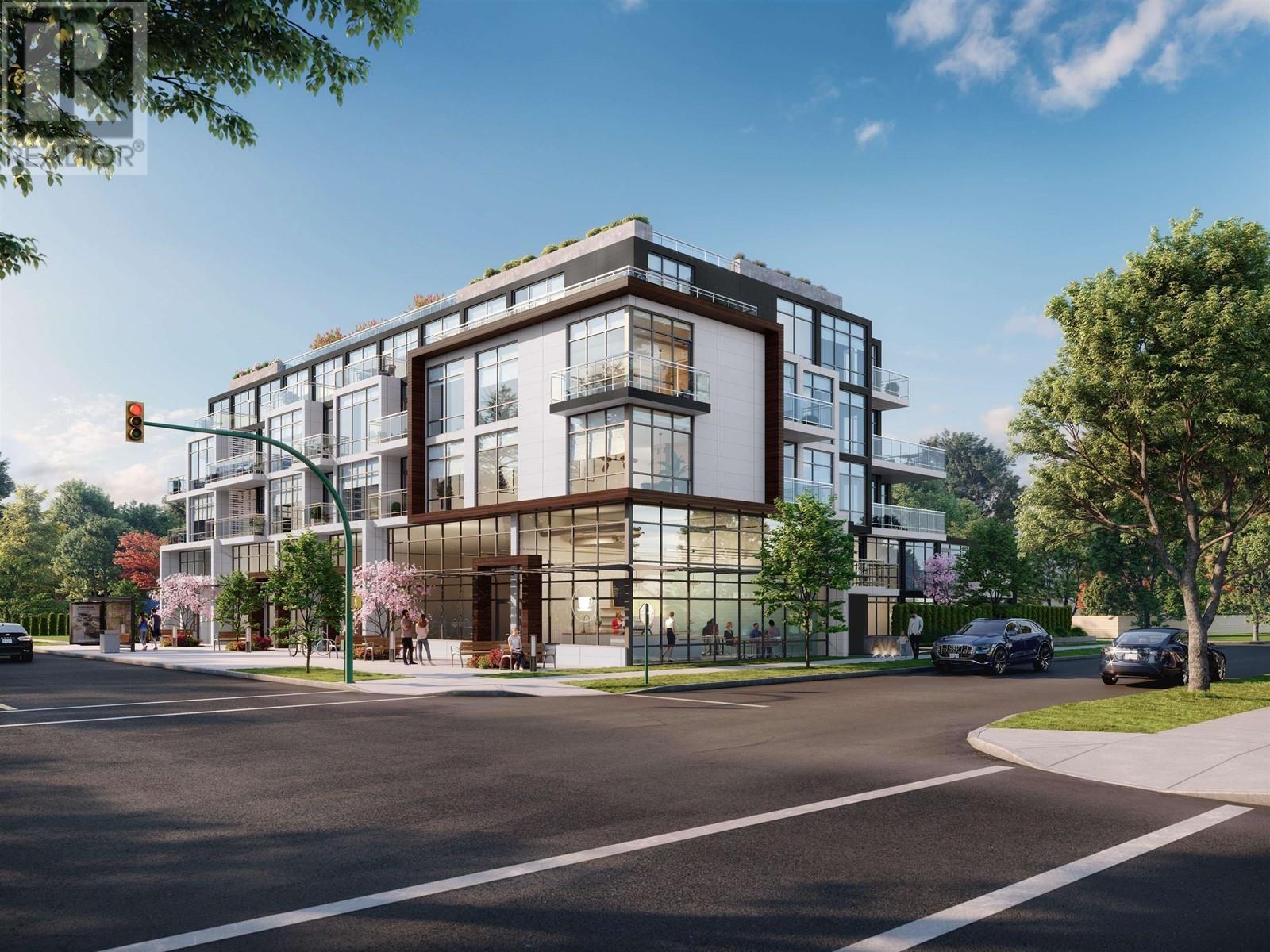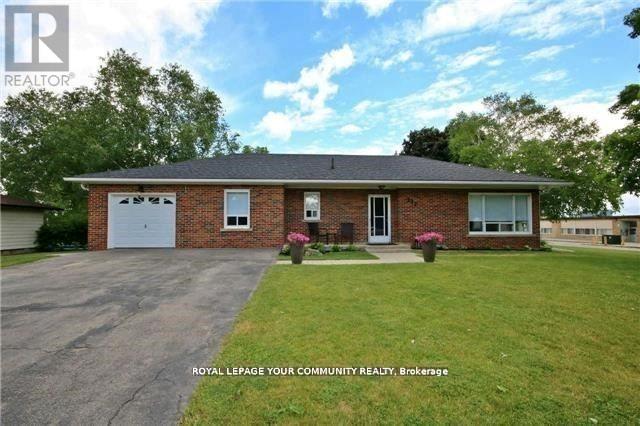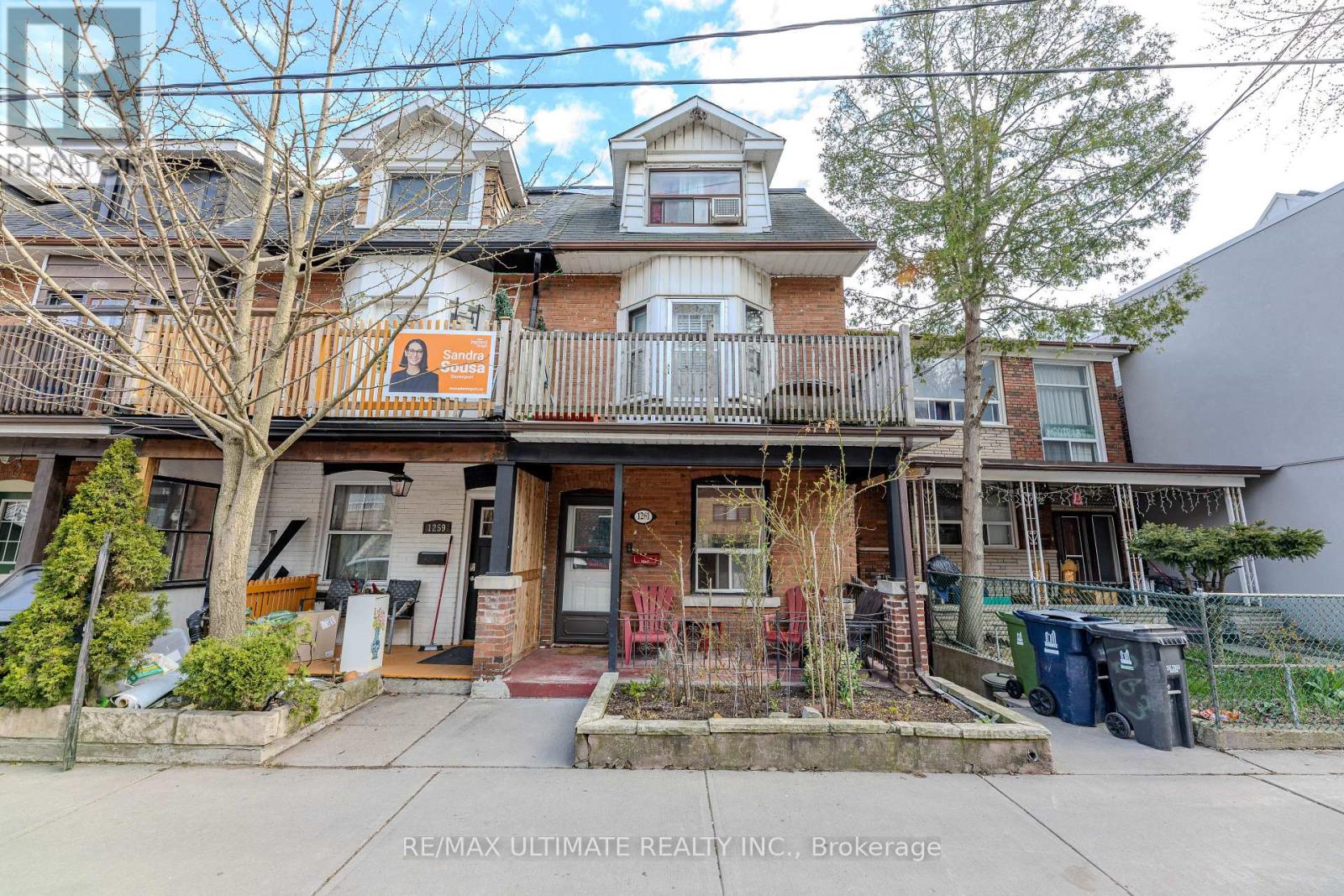2586 Rainville Rd
Langford, British Columbia
Rural setting in the middle of the city. This updated 5 bedroom, 3 bathroom family home with a 2 bed suite has it all. Sitting on .51 acre lot with 2 potential subdividable additional lots in the back with sewer just down the road. Spacious open concept kitchen with eating bar and dining space, stainless appliances, freshly painted with feature stack stone fireplace and new flooring. Updated bathrooms, bright large bedrooms and new exterior siding all around. Fantastic 2 bedroom suite with it's own laundry and separate hydro meter. Tons of parking for over 6 vehicles including RV's. Detached workshop, chicken coup, super private and on a quiet no thru street. Wonderful natural surroundings in huge backyard with rock outcroppings and grassed areas. There is too much to list here so come out and see this awesome offering. (id:60626)
Pemberton Holmes Ltd - Sidney
407 6485 Manitoba Street
Vancouver, British Columbia
Welcome to Ava, a boutique collection of just 35 thoughtfully designed homes in the heart of Langara, steps from the Canada Line, UBC bus, Langara College, a golf course, and the mall. This 695 square ft 1-bed + flex home features sleek cabinetry, hardwood floors, Fisher & Paykel appliances, quartz countertops, and a flexible wall option. Built-in furniture, black window frames, and air cooling add modern style and convenience. The rooftop offers a co-work space with video conferencing, a lounge, BBQ, fire pit, and a bouncy play area for kids-perfect for work or play. Plus, enjoy your own rooftop planter box to grow plants and veggies. Book your appointment today! (id:60626)
Exp Realty
75 Cranridge Heights Se
Calgary, Alberta
WALKOUT BASEMENT WITH TRIPLE GARAGE! This 5 bedroom, 4 bathroom home has just been updated with all NEW CARPETS; all new PAINT; new LIGHTING; new FURNACE, HOT WATER TANK and A/C (2024); and brand new EPOXY FLOOR in the HEATED triple garage (which also features 220v POWER and additional outlets if you want to create a shop space). With over 3500 SQFT OF DEVELOPED SPACE (and a home office on the main floor), this house is ideally located on a quiet “local traffic only” crescent street, boasts peekaboo mountain views from its enviable ridge location, and is just steps from the ridge pathways where you can enjoy awesome unobstructed vistas of the Bow River and beyond - all the way to the mountains. As one of the quietest locations in the entire city, the only thing that might interfere with the sound of a pin dropping is the hum of a hottub (which this home is wired for), or the lazy drone of a lawnmower (which might be mowing your IRRIGATED lawn). The property also features gorgeous exposed aggregate concrete and 3 external natural gas connections: one on the upper deck (with convenient stairs down to the yard); one on the patio outside the walkout basement; and one at the fantastic, cozy firepit with natural stone seating and flagstone patio. Home has 9 foot ceilings, timeless Brazilian cherry floors, and is also wired for network and sound. This is the one that truly has it all and needs nothing but a new family to fill it with joy and new memories. (id:60626)
Real Estate Professionals Inc.
1738 Suffolk Street
Calgary, Alberta
Welcome to your dream home! This expansive bungalow boasts over 3,200 square feet of total living space as well as 7600sqft of private lot. Featuring an attached garage and breathtaking, unobstructed views of the city, this property is a rare find. Conveniently located within walking distance to the C-train station, just minutes from downtown, and with easy access to Bow Trail, Crowchild Trail, and 17th Avenue, you’ll enjoy the perfect balance of urban living and suburban tranquility. Step inside to discover an open floor plan that enhances the spaciousness of the home. The large kitchen flows seamlessly into the dining room, where you can savor incredible downtown views while entertaining guests. The massive outdoor patio, located above the garage, is perfect for summer gatherings or quiet evenings under the stars. The lot is massive, offering a great-sized backyard and plenty of parking space, making it ideal for families or those who love to host. The lower level features two additional well-sized bedrooms, providing ample space for family or guests, along with plenty of storage options and a convenient three-piece bathroom. This home offers a fantastic opportunity for renovation or personal touches, allowing you to create the perfect space that suits your lifestyle. Located in the desirable neighborhood of Upper Scarboro, this home offers exceptional value and is the best-priced property in the area. Don’t miss your chance to own this remarkable bungalow—schedule a viewing today and experience all it has to offer! (id:60626)
Cir Realty
197 Church Street
Bradford West Gwillimbury, Ontario
Exceptional opportunity in one of Bradford's most desirable neighbourhoods! This spacious 3-bedroom bungalow sits on a premium lot with outstanding potential for builders and investors. Rare opportunity to acquire a prime lot in one of Bradford's most sought-after neighbourhoods, with a concept plan for 5 town homes. This solid 3-bedroom bungalow sits on a generous parcel surrounded by ongoing and future development, making it ideal for redevelopment or land banking. Whether you're ready to build or explore additional options, this site offers incredible potential in a thriving community. Close to transit, schools, parks, and major amenities. Main floor is currently rented at $2350.00 and the basement is rented at $1400.00. A must-see for any serious developer, this one won't last! (id:60626)
Royal LePage Your Community Realty
7 Victory Drive
East Gwillimbury, Ontario
Rare Double Lot Opportunity Updated 3+1 Bed Bungalow on 132 Ft Frontage! Perfect for Builders, Investors, or End Users. Attention builders and savvy investors this is your chance to secure a premium double lot (132 ft frontage) on one of the most sought-after streets intown! Whether you're looking to sever and build, expand your investment portfolio, or simply enjoy a move-in-ready home with future upside, this property checks all the boxes. Huge 132 ft frontage offers severance potential (buyer to do own due diligence). Solid, fully updated 3+1bedroom bungalow with modern finishes throughout. Oversized insulated & heated 2+ car detached garage perfect for a workshop or future garden suite. Newly added family room with 9.5 ft ceilings, gas fireplace, custom built-ins, pot lights, and walkout to a covered patio. Bright and spacious interior with white-washed maple hardwood floors. Beautiful perennial gardens with irrigation system. Private, fully fenced backyard ideal for families or future development.Includes new furnace, large shed, and more. Live in, rent out, or build the options are endless on this one-of-a-kind lot. Opportunities like this rarely come up. Don't miss your chance to capitalize on the potential. (id:60626)
Century 21 Heritage Group Ltd.
510 277 W 1st Street
North Vancouver, British Columbia
Welcome to West Quay by Polygon, ideally located in the heart of Lower Lonsdale. This meticulously maintained single-owner 2-bedroom, 2 bathroom 987sqft penthouse corner unit features 12-ft ceilings in the living room, filling the space with natural light and offering stunning southwest views of the ocean, Downtown Vancouver, Lions Gate Bridge, and the North Shore Mountains. The spacious primary bedroom includes a king-sized layout, walk-in closet, and 5-piece ensuite. Sleek modern kitchen features quartz countertops, stainless steel appliances, and a gas range-perfect for everyday living and entertaining. Includes 1 secured parking stall and storage locker. Steps to restaurants, cafes, parks, and the SeaBus. Amenities include a gym and landscaped courtyard. Pets and rental friendly. (id:60626)
Coldwell Banker Prestige Realty
Ph 2501 - 50 Thomas Riley Road
Toronto, Ontario
Welcome To Cypress @ Pinnacle Etobicoke Condominium Residences. This Luxurious PENTHOUSE 2 Bedroom Unit Comes With WALK OUT TERRACE (OVER 190 SQ.FT.), Laminate Floor Thru-Out, Spacious Kitchen, Excellent Layout, Granite Counters And Stinaless Steel Appliances. Close To All Amenities, Major Highways, Bus Terminals, Subway, Buses, Shops, Restaurants, School And Park. (id:60626)
Homelife Frontier Realty Inc.
49 Head Street
Oakville, Ontario
Welcome to this charming home nestled among tall trees, situated in one of Oakville's most desirable locations just a block away from quaint Kerr Village with it's array of unique shops and restaurants, and a short stroll across the Sixteen Mile Creek bridge to historic Old Oakville and Harbourfront! The property is right across the street from the award-winning Westwood Park. Looking to make this home your own? Built in 1972, the existing layout features spacious main-floor living with a spacious Kitchen with walk-out, a south-facing, open-concept Living Room and Dining Room, plus 3 Bedrooms and 4-pc Bathroom on the upper level. The lower level is bright with it's large, eye-level windows, and includes a Recreation Room with fireplace, a 2nd Kitchen area with bright, above ground windows, Laundry/Utility Room, an inside entry to the built-in Garage, and extra storage under the stairs. Looking to build your dream home? Enjoy the wide, mature corner lot with 80.34' across the front and 46.50 depth, in this prime location. Please note: the home and property are being sold 'as is'. (id:60626)
RE/MAX Escarpment Realty Inc.
26 Lawrence Crescent
Aylmer, Ontario
Nestled at the end of a quiet crescent and backing onto the expansive and private Rotary Park, 26 Lawrence Crescent is a beautifully renovated executive residence that blends modern luxury with serene natural surroundings. The details of this home have been curated for refined living and experiencing the best of life right at home. From the bold curb appeal and elevated garage doors to the sun-drenched open-concept interior, the home is a showcase of sophisticated comfort. The heart of the home is a custom chefs kitchen featuring handcrafted solid maple cabinetry, striking concrete countertops, premium KitchenAid black stainless appliances including 36 induction cooktop, and a dramatic 12-foot island designed for both entertaining and daily living. Flowing seamlessly from the living area, a stunning 19' x 19' screened-in porch invites you to unwind, read, or dine while immersed in the sounds of nature. A sleek J tul gas fireplace warms the main living space, while expansive windows and patio doors frame views of the private, park-like backyard. The primary suite offers a spacious retreat with a private sitting area, views of the yard, an ensuite with oversized tile and rain shower, and a generous walk-in closet with flexible potential for another bedroom. Two additional bedrooms and a full bathroom are tucked away for privacy, while the finished lower level provides versatile space for work, play, or relaxation complete with a full bathroom, 4th & 5th bedroom, home office, storage and geothermal heating/cooling system. Step outside to a resort-like backyard: a heated 16 x 32 in-ground pool surrounded by river rock, landscaping, outdoor shower, pool house, and two garden sheds. With nearly 220 of width backing onto quiet green space, this extraordinary lot offers unmatched privacy and beauty. A rare opportunity to own one of Aylmer's finest homes where craftsmanship, comfort, and nature unite. Measurements from iguide (id:60626)
Showcase East Elgin Realty Inc
1261 Davenport Road
Toronto, Ontario
Live and Earn Income in This Beautiful Corner Row Townhouse! Welcome to this bright townhouse with a porch and a nice flower garden in a desirable area on davenport road close to downtown Featuring three fully self-contained units, this property offers an incredible opportunity to live in one unit and generate rental income from the others. Recent upgrades include a modern granite island counter with an undermount sink, stainless steel appliances, stylish backsplash, and a eat-in kitchen with double sink that walk out to a newly finished deck perfect for relaxing or entertaining. The home boasts a tasteful mix of hardwood, parquet, marble, granite and ceramic flooring throughout. Spread across 2.5 stories, the layout includes a private third-floor retreat with a large bedroom and living area that overlooks the city skyline. The finished basement is bright and welcoming, highlighted by pot lights throughout, offering even more living space or rental potential. This is a rare opportunity whether you're an investor, a multi-generational family, or a savvy homeowner looking to offset your mortgage, this property checks all the boxes! (id:60626)
RE/MAX Ultimate Realty Inc.
6 20327 72b Avenue
Langley, British Columbia
Beautiful well kept unit at the Tribute complex by Essence. Located in the heart of Willoughby, with elegantly designed floor plan. Bright and wide home flooded with natural lights. Laminate flooring throughout the main floor, with quartz countertop and S/S appliances in the kitchen. 3 good sized bedrooms up and extra bedroom down. Large living and dining room and central AC to keep cool during hot summer days. 3 and a half bathroom and 2 side by side parking garage with epoxy flooring. Access from quiet street side is a bonus. Great location within 5-10 minute drive to all level of schools, parks and shopping centers. (id:60626)
Sutton Group - 1st West Realty
















