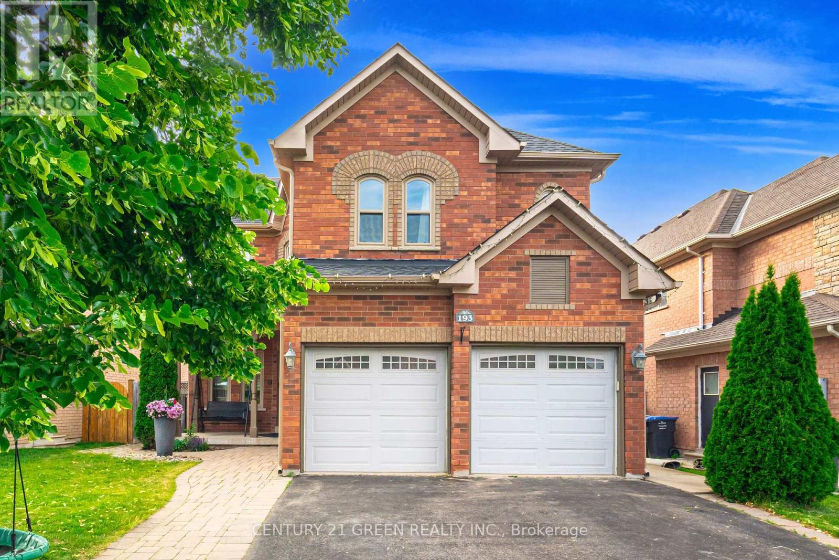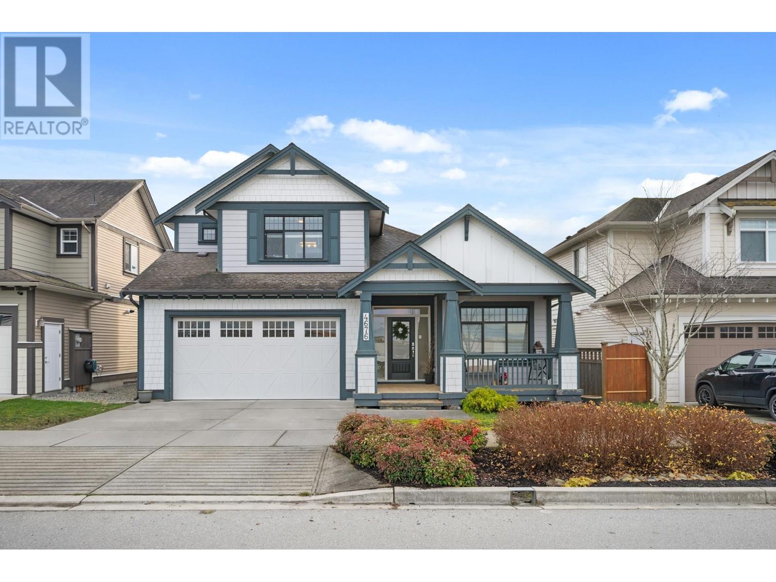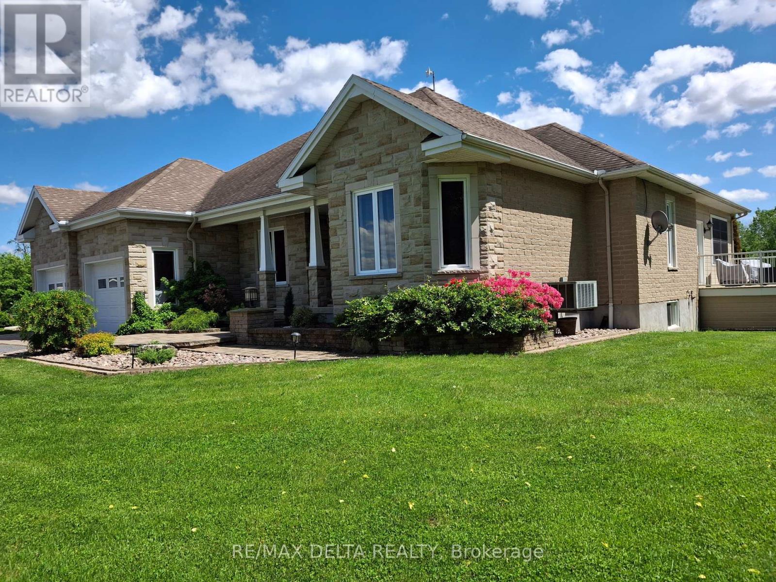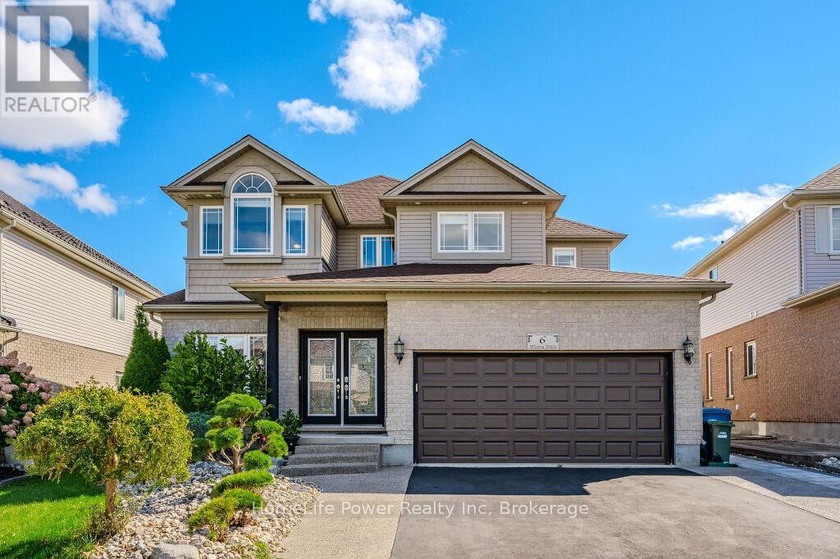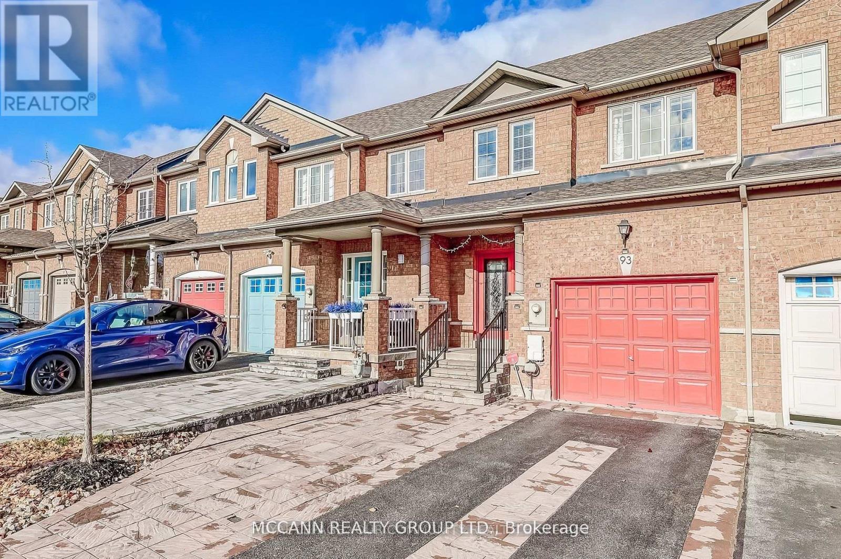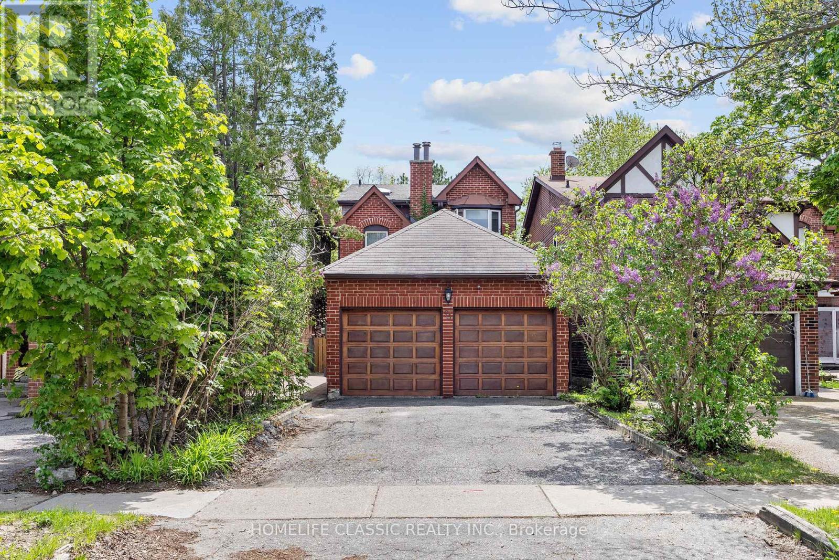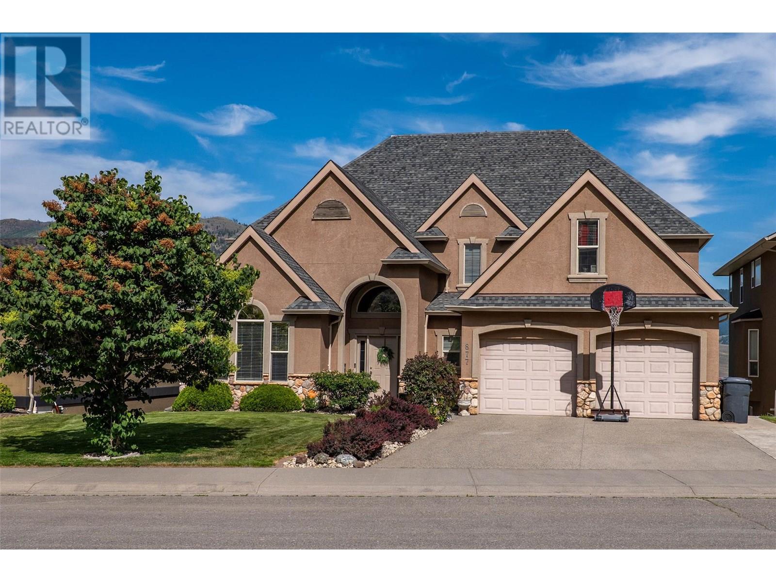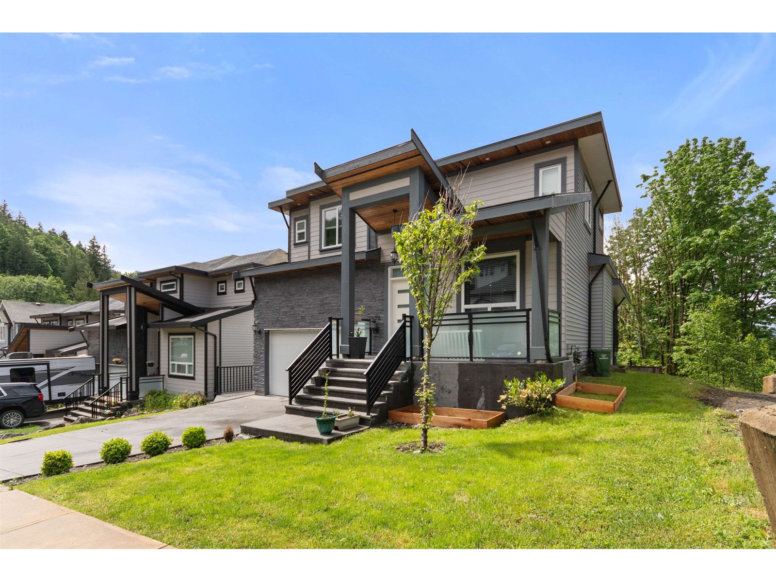193 Royal Valley Drive
Caledon, Ontario
Gorgeous Family Home In An Amazing Location! This beautifully maintained four-bedroom home is just a 2-minute walk to Lina Marino Park featuring basketball courts, soccer fields, and an exceptional playground. The Main Floor Has A Specious Eat In Kitchen With Pull-Up Seating To Granite Kitchen Island And Walk-Out To Back Deck perfect for family meals and entertaining. The inviting living room includes a cozy gas fireplace, while the formal dining room provides the ideal space for hosting guests. At the front of the home, a large sunlit room offers versatility as a bright home office, a formal living area, or a welcoming receiving room the choice is yours! Upstairs, you'll find four spacious bedrooms, including a luxurious primary suite with a gas fireplace, walk-in closet, and a four-piece ensuite. A generous flex space on this level can be used as a second office, playroom, homework area, or family lounge. The unfinished basement features high ceilings, a rough-in for a bathroom, and endless potential to customize to your needs. Don't miss the opportunity to own this incredible home in a sought-after community! Roof, Soffits & Eaves (2022), Upstairs Bath (2022), Furnace & Ac (2021), Windows (2019),Double-Car Heated Garage (id:60626)
Century 21 Green Realty Inc.
4676 Blue Heron Way
Tsawwassen, British Columbia
Beautifully crafted executive home in sunny Tsawwassen Shores. This charming 2 bedroom & spacious den (3rd bdrm) offers 1,855 sq. ft. The living room features soaring 12-ft ceilings and ample windows create a bright, modern feel that transitions seamlessly into the gourmet kitchen with s/s appliances, quartz counters, gas range & pantry. Upstairs offers a luxurious primary suite with ensuite & walk-in closet, the second bedroom with ensuite, office nook, and full laundry room. Enjoy outdoor living with an elevated concrete patio, gas hookups, and a south facing yard. Additional perks include a double garage and 345 sq. ft. crawl space for storage. A beautifully designed home that´s move-in ready! --* Open House: Saturday, July 5th from 2-4pm * (id:60626)
Royal LePage Regency Realty
1281 650 Route
The Nation, Ontario
An Exclusive Estate of Elegance, Tranquility & Investment Potential. Set behind a long private drive on 9.67 pristine acres, this extraordinary estate offers a rare fusion of refined country living and sophisticated design. Bordered by mature trees and flowing water, the property boasts direct access to the Nation River - inviting year-round water recreational activities and unmatched serenity just moments from Casselman and a short commute to Ottawa. Crafted by its original owner with artisanal precision, the residence reflects timeless architecture and thoughtful craftsmanship throughout. Sunlight floods the open-concept interior through south-facing windows, enhancing the warmth of hardwood and ceramic floors, cathedral ceilings, and rich wood finishes. A chefs kitchen with granite countertops opens to inviting living spaces, while the opulent primary suite indulges with dual walk-in closets and a spa-inspired ensuite. Entertain with ease in the walk-out lower level featuring a family lounge, bar area, gaming area, and three additional bedrooms, each with walk-in closets. Enjoy peaceful moments in the lower outdoor walk-out living area or upper level three-season sunroom and maintenance free fiberglass deck - your personal vantage point to observe the stunning natural wildlife that calls this sanctuary home. An exceptional offering where nature, elegance, and investment converge. 24-hour irrevocable on all offers. (id:60626)
RE/MAX Delta Realty
6 Westra Drive
Guelph, Ontario
This stunning family home offers exceptional space and comfort, both inside and out. A charming glass double-door entry welcomes you with an abundance of natural light, setting a warm and inviting tone from the moment you step inside. The generously sized principal rooms feature rich ash wood flooring and neutral ceramic tiles, creating a timeless and elegant aesthetic throughout.The thoughtfully designed main floor includes a private office, convenient laundry room, and a graceful curving staircase. The formal dining room showcases stylish tray ceilings, while the spacious family room provides serene views of the expansive backyard and pool. A true chefs kitchen awaits, complete with a walk-in pantry, granite countertops, a center island with bar seating, maple cabinetry, and ample room for a large family dining table. Upstairs, double doors lead to the luxurious primary suite, offering a cozy sitting area, a walk-in closet, and a bright, spa-like ensuite. Three additional bedrooms complete the upper level, including one with its own walk-in closet. The partially finished basement adds versatility with a bedroom, three multipurpose rooms, and a 3-piece bathroom perfect for extended family, guests, or additional living space. Step outside into your private backyard oasis, thoughtfully designed for all ages. Enjoy the two-level deck, take a refreshing dip in the pool, unwind in the gazebo, or watch the kids play in the custom-built playhouse with plenty of green space to run and explore. Significant recent updates include: (1) Renovated second-floor bathrooms (2023); (2) Extensive front and backyard landscaping and upgrades (2023; over $100,000 invested); (3) Partially finished basement (2019); (4) New shingle roof, gas furnace, and owned hot water heater (2019); All second-floor hardwood flooring (2019). This home has it all space, style, functionality, and thoughtful upgrades throughout. Come and experience it for yourself! (id:60626)
Homelife Power Realty Inc
93 Revelstoke Crescent
Richmond Hill, Ontario
Stunning Freehold 3+1 Bdrm Townhouse Completely Renovated From Top To Bottom In High Demand Neighbourhood. Brand New Kitchen With Quartz Counters And Backsplash, Stainless Steel Kitchen Aid Appliances, Induction Cook Top, Dishwasher, Microwave Hood (2021). All New Bathrooms (2021). New Furnace, Tankless Hot Water, and Water Filtration (all owned and installed 2022). Oversized Deck, New Stone Work Back And Front, And Landscaping (2022-24). All Custom Closets (2022). New Front Door & Side Light (2022). Finished Separate Entrance W/O Bsmt With New Kitchen & Washroom (2022). New Central Vac (2023). LG Washer Dryer (2022). Open Concept, Great Layout, Large Windows, New Light Fixtures, New Hardwood Floors, Stairs and Railing (2021). Quiet Neighborhood, With Playground At The End Of The Street. Close To All Amenities. Mins To Hwy. 404 & Go Train, Hillcrest Shopping Mall, Viva Bus Terminal. A Must See! (id:60626)
Mccann Realty Group Ltd.
47 Jocada Road
Toronto, Ontario
Exceptional 4-level side split with 2,645 square feet plus an additional 918 square feet in the basement, offering over 3,500 square feet of quality living space. The home has been fully updated with top-notch materials and craftsmanship, featuring 9-inch trim and casing throughout. The main level includes a spacious foyer with a double closet, which overlooks the formal living room adorned with French doors. These doors lead to the formal dining room, also enhanced by French doors that overlook the backyard. The updated kitchen boasts stainless steel appliances and a ceramic backsplash. On the upper level, you will find a large primary bedroom with a double closet and a sizable window, along with three additional generous bedrooms, each equipped with closets. There are two renovated bathrooms on this level as well. The finished basement features a separate entrance, a large updated kitchen, an open-concept recreation room, and a dining area with a wood stove. Exterior amenities include a large double garage and a double driveway. The property is within walking distance of North Park, public transportation, malls, and highways. (id:60626)
RE/MAX Ultimate Realty Inc.
93 North Meadow Crescent
Vaughan, Ontario
Great Family Home Situated on Premium 177 Ft Deep Lot in the Heart of Thornhill, 2 Car Garage. Gleaming Hardwood Floors, Pot Lights, Renovated Bathrooms W/Custom Cabinetry & Granite Counters. Renovated Kitchen with Granite Countertops, Marble Floor, Backsplash, Pantry, Breakfast Area With W/O to Large Cedar Deck & Private Yard. Skylight On 2nd Floor. Finished Basement W/Family Rm, Fireplace, Bedroom and 4 Pc Bathroom Perfect Home to Raise a Family. Close to Parks, Shopping, Schools, Places of Worship. (id:60626)
Homelife Classic Realty Inc.
877 Quail Drive
Kamloops, British Columbia
Welcome to 877 Quail Drive—a stunning custom-built home offering over 4,000 sq. ft. of beautifully designed living space and breathtaking panoramic views of the river, city, and surrounding mountains. Located in Batchelor Heights, this home is perfect for families seeking space, elegance, and flexibility. The main floor features a formal entry, formal dining room, spacious den and a bright open living space with large windows to soak in the views. This open concept space is home to a large dining area, spacious kitchen with a central island and loads of cupboard space and flows into the sprawling living area boasting a gas fireplace surrounded by custom stonework . A powder room, mudroom and access to the double garage complete the main level. Upstairs offers three generous bedrooms including a luxurious primary suite with a walk-in closet, spa-inspired ensuite, and a bonus room, easily used as a bedroom . A central loft area and additional bathroom provide functionality and comfort for a busy household. The fully finished basement includes a 1-bedroom in-law suite with a separate entrance—ideal for extended family or guests. A cozy family room and gym/flex space are kept for upstairs use and offer even more room and flexibility for families. The fully fenced back yard gives you those spectacular views and space to enjoy those Kamloops Summers! Don't miss this one! (id:60626)
Exp Realty (Kamloops)
8494 Forest Gate Drive, Eastern Hillsides
Chilliwack, British Columbia
Welcome to 8494 Forest Gate Drive mountain view with quite neighborhood a beautifully designed 3-storey home offering 5 Bedroom and 6 Bathrooms across 3760 sq ft of living space. Built in 2017, this residence combines modern finishes with functional design, featuring a fully finished basement and a spacious 2-car garage. , the property boasts a contemporary kitchen with quartz countertops and modern cabinetry, as well as a cozy fireplace in the living area. Basement is rented for $1800, Nestled in the family-friendly Eastern Hillside neighborhood (id:60626)
Century 21 Coastal Realty Ltd.
14995 Bluebird Crescent
Surrey, British Columbia
*Alert* FIRST TIME BUYER/BUILDERS.This small unit housing zoning Property fall in Frequent Bus Stop Area. you can build 6 units, 3 Storey 2 side by side duplex with 2 legal basement suites + additional 2 Legal garden suites at the back. Currently this 2 storey home boasts 2045 sqft of living space sitting on 7200 SF Rectangular Lot & consist of 3 Bedroom Newly Renovated suite for mortgage helper. The main floor feat. a bright living room w/ large New windows, 3 bed, 2 bath & a large Northfacing deck. The lower level consists of 3 bedroom suite, updated over the years with newer windows, kitchens, bathrooms, Laminate floors & more. Located close to Guilford Mall, Transit & Hwy 1, Walking distance to École Riverdale Elementary & Guildford Park Secondary School.Call for details! (id:60626)
Sutton Group-Alliance R.e.s.
132 Drexler Avenue
Rockwood, Ontario
UPGRADES GALORE! 4 STUNNING BEDROOMS! LARGE PIE-SHAPED LOT! This delightful 4-bedroom, 4-bathroom home, built in 2019, offers a warm and inviting atmosphere perfect for family living. As you step inside, you'll be greeted by gleaming hardwood floors that flow seamlessly throughout the home. The 9-foot ceilings enhance the sense of space and light, creating an airy ambiance. The front living room, bathed in natural light from large windows, provides a cozy spot for relaxation. The heart of the home is undoubtedly the upgraded kitchen. Featuring extended cabinetry, quartz countertops, a built-in wall oven and microwave, and a stylish backsplash, it's both functional and beautiful. The center island with a breakfast bar is perfect for casual meals or morning coffee. The open-concept breakfast area and family room create a seamless flow for everyday living. The family room's gas fireplace adds warmth and charm, making it an ideal gathering spot. Upstairs, you'll find four generously sized bedrooms, each with access to an ensuite bathroom. The primary suite boasts a luxurious 5-piece ensuite, offering a private retreat at the end of the day. The large pie-shaped lot provides ample outdoor space for family activities or gardening enthusiasts. The backyard, accessible from the breakfast area, is a blank canvas awaiting your personal touch. Located in a family-friendly neighborhood, this home is within walking distance to schools, Rockmosa Park, trails, and the local library. The nearby Rockwood Conservation Area offers opportunities for hiking, picnicking, and exploring natural wonders. With a 2-car garage and additional driveway parking, there's plenty of space for vehicles and storage. While the basement remains unfinished, it presents an excellent opportunity to customize and create additional living space tailored to your needs. Don't miss the chance to make this property your family's new home. (id:60626)
RE/MAX Escarpment Realty Inc.
132 Drexler Avenue
Guelph/eramosa, Ontario
UPGRADES GALORE! 4 STUNNING BEDROOMS! LARGE PIE-SHAPED LOT! This delightful 4-bedroom, 4-bathroom home, built in 2019, offers a warm and inviting atmosphere perfect for family living. As you step inside, you'll be greeted by gleaming hardwood floors that flow seamlessly throughout the home. The 9-foot ceilings enhance the sense of space and light, creating an airy ambiance. The front living room, bathed in natural light from large windows, provides a cozy spot for relaxation. The heart of the home is undoubtedly the upgraded kitchen. Featuring extended cabinetry, quartz countertops, a built-in wall oven and microwave, and a stylish backsplash, it's both functional and beautiful. The center island with a breakfast bar is perfect for casual meals or morning coffee. The open-concept breakfast area and family room create a seamless flow for everyday living. The family room's gas fireplace adds warmth and charm, making it an ideal gathering spot. Upstairs, you'll find four generously sized bedrooms, each with access to an ensuite bathroom. The primary suite boasts a luxurious 5-piece ensuite, offering a private retreat at the end of the day. The large pie-shaped lot provides ample outdoor space for family activities or gardening enthusiasts. The backyard, accessible from the breakfast area, is a blank canvas awaiting your personal touch. Located in a family-friendly neighborhood, this home is within walking distance to schools, Rockmosa Park, trails, and the local library. The nearby Rockwood Conservation Area offers opportunities for hiking, picnicking, and exploring natural wonders. With a 2-car garage and additional driveway parking, there's plenty of space for vehicles and storage. While the basement remains unfinished, it presents an excellent opportunity to customize and create additional living space tailored to your needs. Don't miss the chance to make this property your family's new home. (id:60626)
RE/MAX Escarpment Realty Inc.

