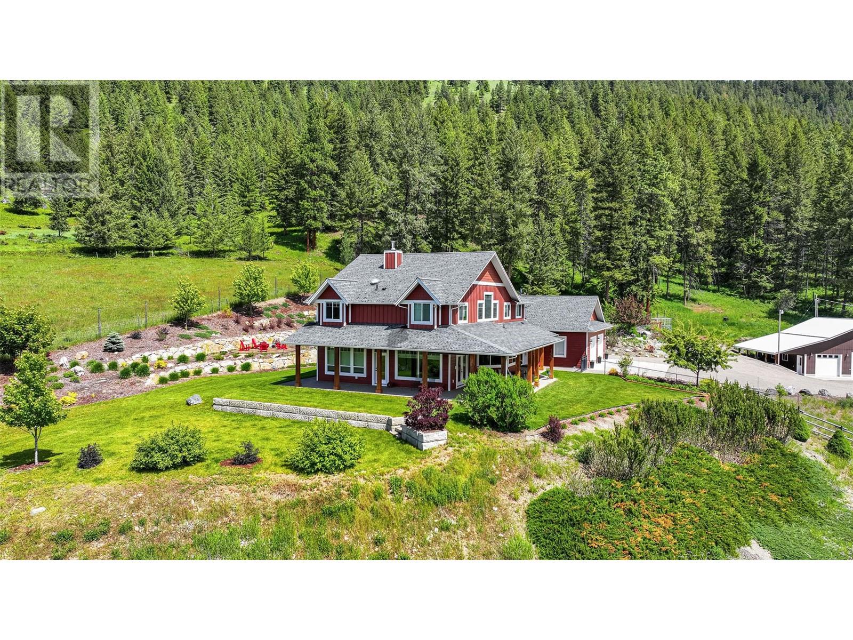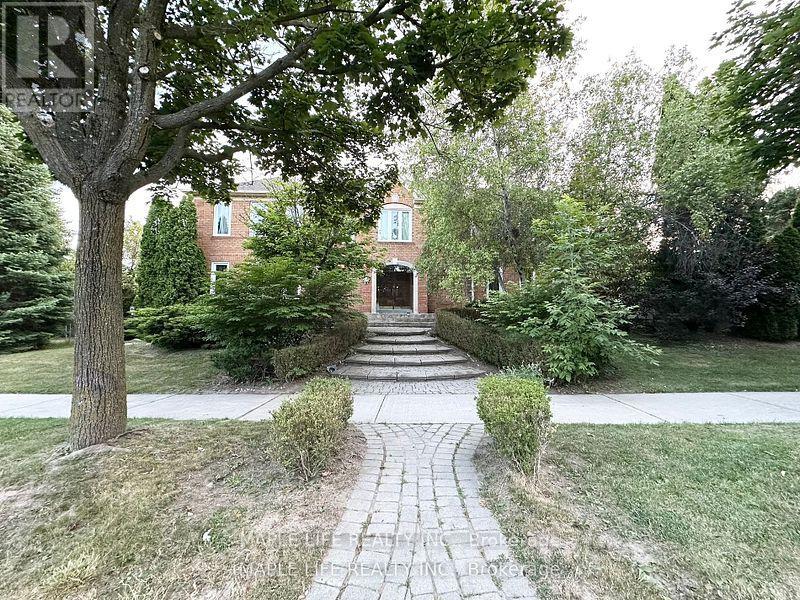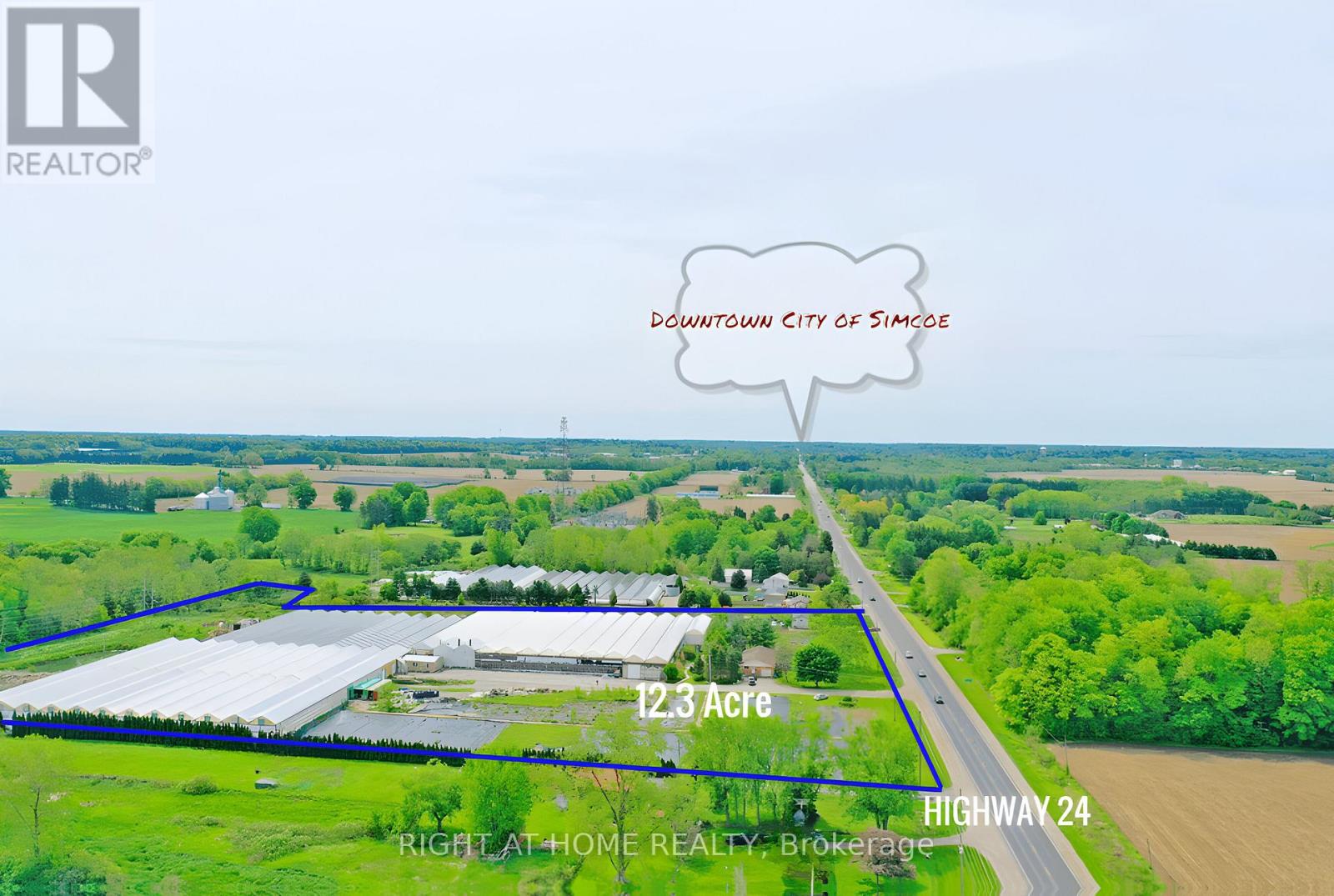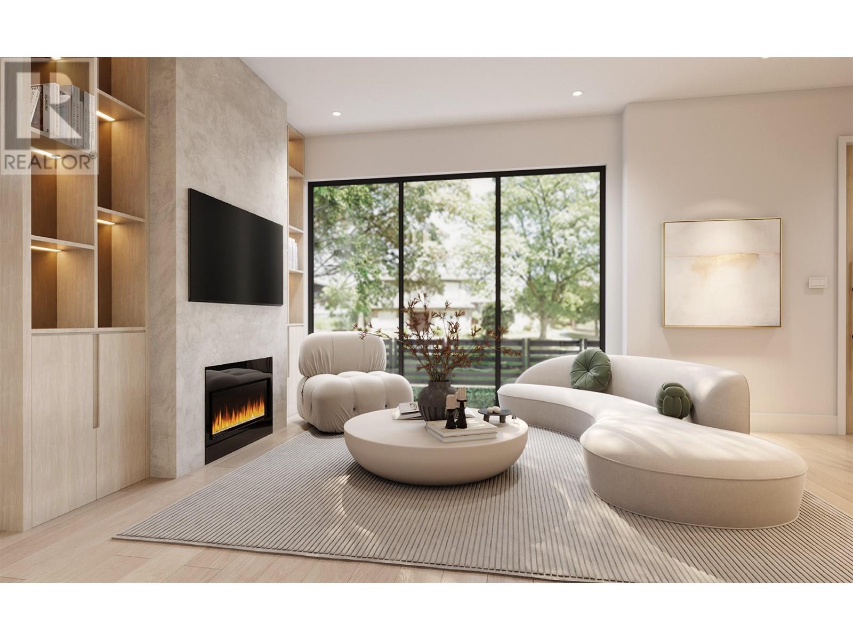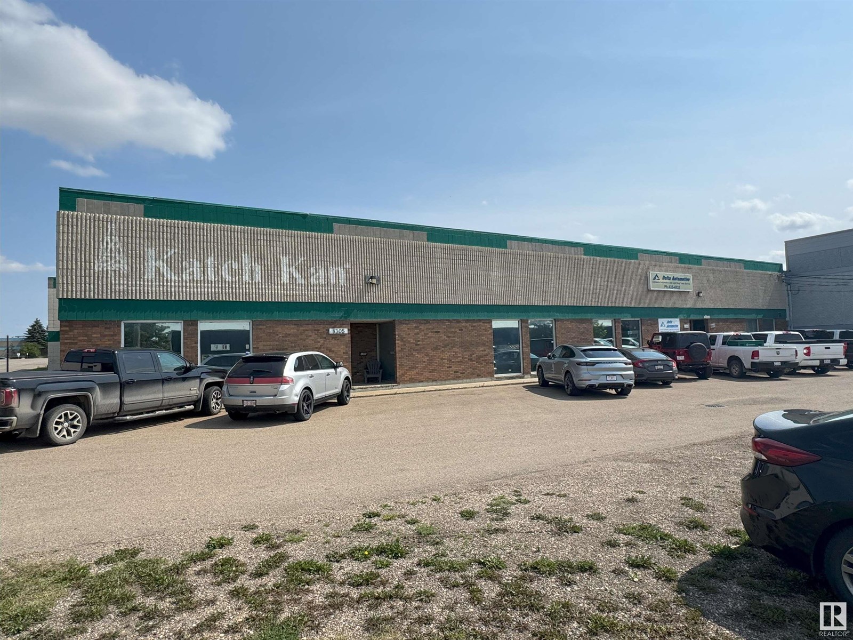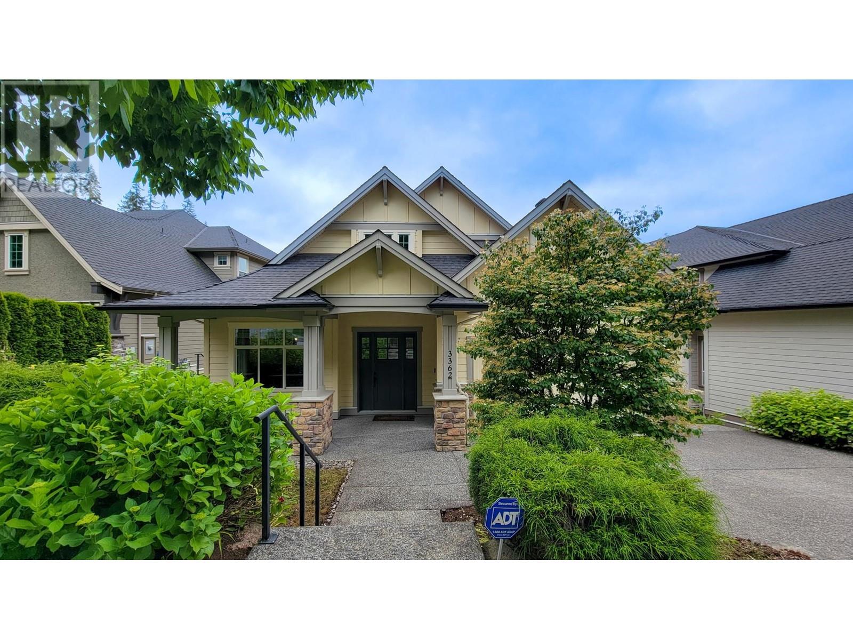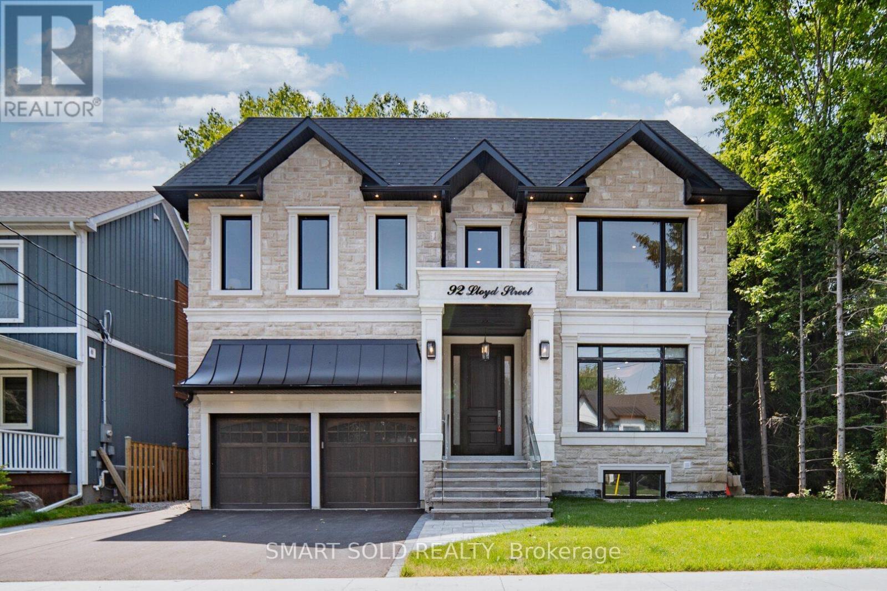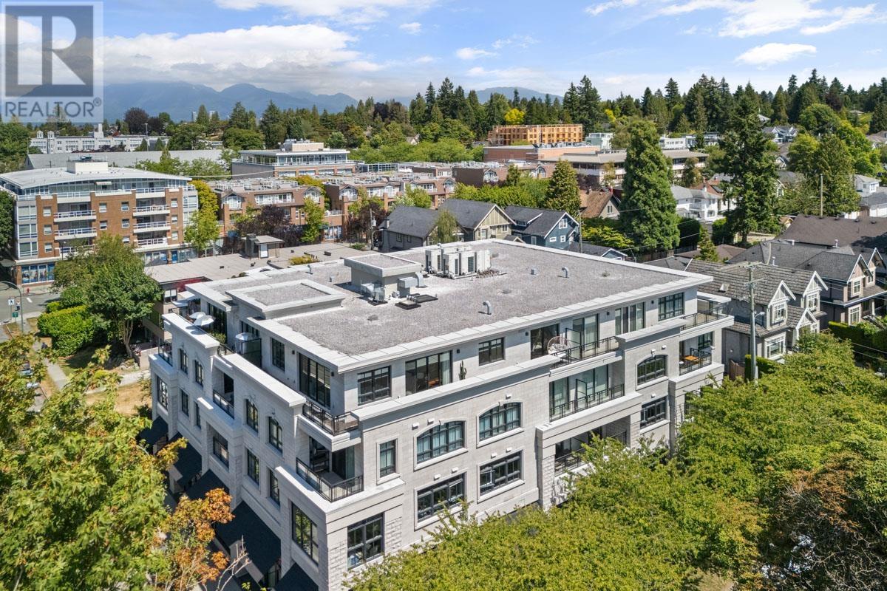77 Desswood Place
West Vancouver, British Columbia
An elegant home located in a cul-de-sac in a quiet neighborhood and comes with a 29,831 HUGE lot. This will be a perfect home for your growing family with kids who need a lot of space to play around (it has wonderful front and backyards space for all the activities your family likes). In addition to the big space, you also have a great opportunity to build your dream home here. Perfect location which is close to Hollyburn Country Club, Collingwood, and Sentinel Secondary. You have all the resources you need for your kids, your family, and your investment. There is no need to wait, book your showing now. (id:60626)
Nu Stream Realty Inc.
6076 Davis Road
Magna Bay, British Columbia
6076 Davis Road, Lakeshore off the main road, but not too far out from the amenities of Scotch Creek. Built in 2016, this Copper Island Fine Homes build is nothing short of stunning. Sitting on the shores of the North Shuswap with 103 feet of lakeshore and south-facing lake views. This home features 5 bedrooms and 4 baths. Not only does it have room for the whole family, but it also boasts spray foam insulation for soundproofing throughout the entire floor between upstairs, as well as an additional soundproof barrier for the primary bedroom wall. This means that those who like to sleep in or stay up late won't be disturbed by those early risers in the family. With Brazilian teak hardwood floors, quartz countertops, cedar vaulted ceilings, and a real stone Rumford wood-burning fireplace, this lake house has it all and then some. The home features forced air heating and is roughed in for central air.The beach garage (13x8) on the side of the home by the carport is extremely handy for storing all the beach and lake toys, plus there’s a detached shed for extra storage. The septic system was upgraded with new components in 2024. Lake intake water comes with UV filtration. Dock and buoy are included. Check out the 3D tour and video. This home is a must-see if you're looking for a ready-to-go place on the Shuswap this year. Furniture is negotiable. Measurements were taken by Matterport. (id:60626)
Fair Realty (Sorrento)
705 Creighton Valley Road
Lumby, British Columbia
A meticulously kept 37 acre equestrian property in the North Okanagan. Beautiful 3200 sq ft, 4 bed/3 full bath energy efficient home constructed in 2009. The main floor features an open design with a large chef's kitchen with double ovens, 2 islands, granite countertops, induction stove-top and walk-in pantry. The family room focal point is the floor to ceiling stone fireplace. The living and dining rooms offer exceptional views over the property and valley below with large windows facing all directions. Also on the main floor you will find a 3 pce. bath, laundry, bedroom/office and oversized double garage. Upstairs: The primary bedroom has a 3 piece tiled bath with heated floor, quartz vanity and large walk-in closet. You will also find 2 more ample sized bedrooms on this floor along with an open bonus room and another full bath with separate soaker tub and shower. The home has Hickory hardwood flooring and Fir timber frame accents throughout and is efficiently heated and cooled with a Geothermal forced air system. Outside you will find the wrap around covered patio, landscaped yard and several outbuildings including: Shop/2 Bay Garage - 32'x50', Stable with Tack Rm. with 4 Boxstalls- 40'x44', Haycover- 36' x 60', Roundpen-60' Outdoor Riding Arena- 70'x140', plus several Paddocks with Shelters and weather proof water fountains. Hayfield is approximately 20 acres. Water is supplied by a licenced drilled well indicating 100 GPM. Water Licence on Creighton Cr.= 80 acre ft. (id:60626)
Royal LePage Downtown Realty
564 64th Street
Vancouver, British Columbia
Beautifully updated & well cared for home in fantastic Marpole location on 49.5 x 121.65 lot w/lane and loads of natural light. Refinished original H/W flooring in Living & Dining, & 3 beds. Updated Laminate throughout and carpetin areas, entirely painted & new moldings. Living room w/wood fireplace opening to ent dining leading to a huge Sundeck, kitchen features updated stainless appliances w/large eating area, Master ensuite, 2 additional bdrm & nicely re-done bath. Down features large family room with wood f/p, 3 bedrooms with separate entrance w full kitchen, updated 3 pc bath, large laundry & loads of storage. 2 car carport off lane plus a front & back yard to enjoy. Walk to Skytrain, T & T Market, Shoppers, Tim Hortons. Open House Sat and Sun 2-4:00 May 31 and June 1st. (id:60626)
Nu Stream Realty Inc.
47 Ava Crescent
Richmond Hill, Ontario
Rarely Offered Exquisite Private Home in Bayview Hill! Over 4,400 sqft of Above Ground Living Space Featuring Beautiful Centre Staircase Design, 9-ft Ceilings on Main Floor and 8-ft Ceilings Upper, Open Concept, featuring Elegant Living. Over 2200 sqft of Basement With Separate Entrance, Kitchen and Bedroom! Can be converted to Bsmt Apartment. Beautiful Backyard with Large Patio Space and Swimming Pool! Super Tall 3 Car Garage and Long Driveway which Can Park 6 Cars Easily. Minutes away from Parks, Plaza, Restaurants, Highway 404, and High Ranking Schools including Bayview Hill Elementary & Bayview S.S. Do Not Miss This Opportunity! (id:60626)
Maple Life Realty Inc.
2492 Highway 24
Norfolk, Ontario
Buy or Lease, Your Choice! Whether you want to buy, lease-to-own, or lease, all options are available! If you buy now, the seller is offering a Vendor Take-Back Mortgage. If you choose lease-to-own or a standard lease, the seller is offering 12 months free at the beginning. Please note that the property will be sold or leased "as is. "Attention developers, investors, and farmers! Discover 12.3 acres of flat land with approximately 560 feet of frontage on one of the busiest stretches of Highway 24, Simcoe commercial corridor. Just 4-5 minutes from the city center, less than an hour to Hamilton, and two hours to Toronto, this prime location offers access to over 150 million consumers, making it ideal for the distribution of fresh produce across North America. The property features a 171,000 sq ft greenhouse facility, primarily poly construction with some partial glass areas. The main sections offer 14-16 ft gutter heights, roof venting, and full shading. Also included is a large, solid red brick house, perfect for vegetable and flower production, a garden center, or convenient on-site living. Invest today and watch the land value and development potential soar in the coming years! Buyers are advised to conduct due diligence regarding buildings, permits, zoning, and services. This rare opportunity wont last! (id:60626)
Right At Home Realty
291143 Township Road 270 Se
Airdrie, Alberta
Come and check out the excellent current and future Opportunities: 9.69 Acres inside the City of Airdrie, Alberta • Approved City of Airdrie Interim Use Area with a multiple variety of interim business uses • Located on paved Yankee Valley Boulevard adjacent to Airdrie AirPark • Within the Southeast Yankee Valley Boulevard Community Area Structure Plan (Phase 3). • SE YVB ASP is showing future Commercial/Mixed Use and the proposed future Range Road 292 re-alignment provides excellent north-south access to Yankee Valley Boulevard east-west access • Surrounded by Developer owned properties Located within one of Canada's fastest growing cities and ideal for interim business uses (by approval) while you wait for excellent future development potential. Primarily land value, there are a variety of old derelict buildings and a very old "home" with addition, and old mobile home, all of which are sold "as is". Come and check out the opportunities! (id:60626)
Yates Real Estate Ltd
Legacy Real Estate Services
448 W 20 Avenue
Vancouver, British Columbia
Introducing 448 W 20th Avenue a rare collection of two exquisitely crafted duplex homes, offering close to 1,500 square ft of refined living space. These residences blend minimalist elegance with natural warmth, creating a timeless and sophisticated atmosphere. Each home features three spacious bedrooms and showcases an uncompromising commitment to quality. Bespoke kitchens with integrated subzero appliances, elegant open-concept living and dining spaces, and spa-inspired bathrooms finished w/natural materials, clean lines, and luxurious textures & RADIANT floor heating. Oversized European windows flood the interiors with soft natural light, cultivating a peaceful, private retreat in the heart of the city. Located just steps from the vibrant Cambie Village. (id:60626)
Macdonald Realty
8305 Davies Rd Nw
Edmonton, Alberta
Potential multi Tenant building or perfect for owner user, this highly efficient investment property is in a prime location and features 20' ceilings, large power, sumps and infrastructure to have multiple tenants. (id:60626)
RE/MAX Excellence
3362 Scotch Pine Avenue
Coquitlam, British Columbia
Welcome to Birchwood Estates by award winning developer, Wallmark Homes. This semi-custom home is built for the current owner (1 owner home). With 4 beds (easily create 2 more) and 5.5 baths at >5000 Sqft, gives you plenty of space for the family. The chef´s kitchen boast 6 burner Wolf range with Broan 1000 CFM hoodfan, Sub Zero refrigeration, Miele Steam oven and dishwasher. Granite countertops and Danks Fusion Bamboo flooring adds to the distinguished feel. Customization includes extra insulations within interior walls of the bedroom (sound), recreation room with 2 areas that are pre-plumbed for an extra kitchen and/or bar plus more. An 8000 Sqft lot with South facing rear yard and a walkout basement is the icing on the cake. You must view to fully experience. (id:60626)
Multiple Realty Ltd.
92 Lloyd Street
Whitchurch-Stouffville, Ontario
This stunning 2024 custom-built home in Whitchurch-Stouffville features 4 bedrooms and 4 bathrooms, with 3,400SF of above-ground finished area and perfect for family living. This elegant property with a 58-foot frontage includes a double garage, a 6-car driveway, and a spacious backyard ideal for outdoor activities. The main floor highlights a chef's kitchen with premium Wolf, Sub-Zero and Bosch branded built-in stainless steel appliances, quartz countertops, and an oversized island, along with spacious dining, living and family areas. There are MDF wall mouldings throughout, a built-in mudroom cabinet, and custom shelving in the family room for decorations, keepsakes & trophies! With the built-in Bose speaker system, you can effortlessly set the ideal ambience to suit your mood, while enjoying cozy evenings by either of the 2 gas fireplaces in the family and living rooms. On the 2nd Floor, each bedroom offers a walk-in closet and ensuite access, with the primary bedroom featuring an oversized closet with built-in shelving and a luxurious 5-piece spa-style ensuite, plus dimmable pot lights in all rooms. Exquisite hand-scraped and wire-brushed engineered hardwood flooring flows throughout the main and 2nd floors, while the finished basement includes a backyard walk-out and a rough-in bathroom for future expansion. Ideally located just off Main Street, this home offers a peaceful retreat within walking distance to Stouffville GO Train, shopping, dining, and professional services. Nearby amenities include the Stouffville Arena, Stouffville Memorial Park, baseball diamonds, a tobogganing hill, and the Stouffville Conservation Area, perfect for nature lovers and active families. Don't miss this perfect blend of luxury, comfort, and convenience; schedule your viewing today! (id:60626)
Smart Sold Realty
Ph4 2089 W 43rd Avenue
Vancouver, British Columbia
The Stanton, an exquisite SW corner 2BD + Den penthouse + 436 sqft L-shaped balcony offers a great extension of the living room area for summer! Easy access to a wealth of local amenities including the community centre, library, parks, shops, restaurants, and some of Van's best schools. Excellent sound insulation, it's the perfect choice for those seeking tranquility in the vibrant and convenient of Kerrisdale. PH4 offers the best floor plan, over height ceilings and the one and only skylight window, with upgraded wood-flooring balcony, 2 parking stalls, and premium Miele and Sub-Zero appliances, floor-to-ceiling cabinetry and high-end finishes. This is THE ultimate worry-free living experience, believe it or not, it is the best penthouse you can find in the most valuable Van westside!! (id:60626)
Sutton Group-West Coast Realty



