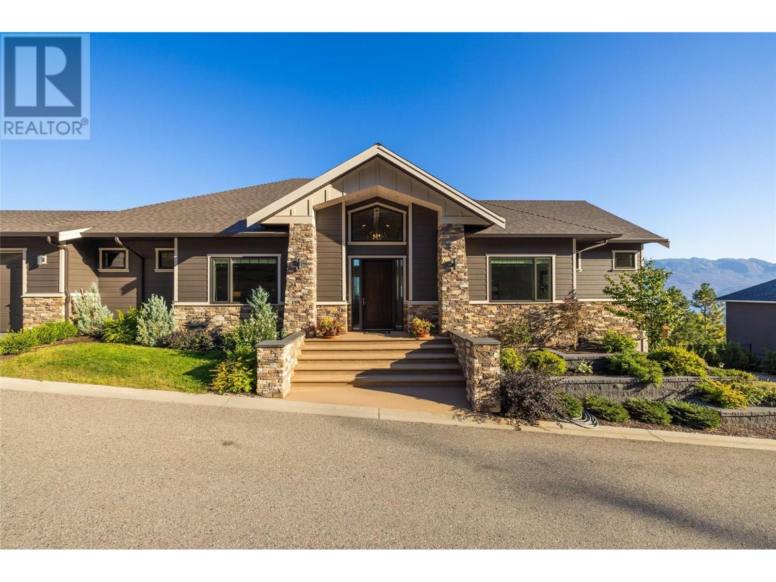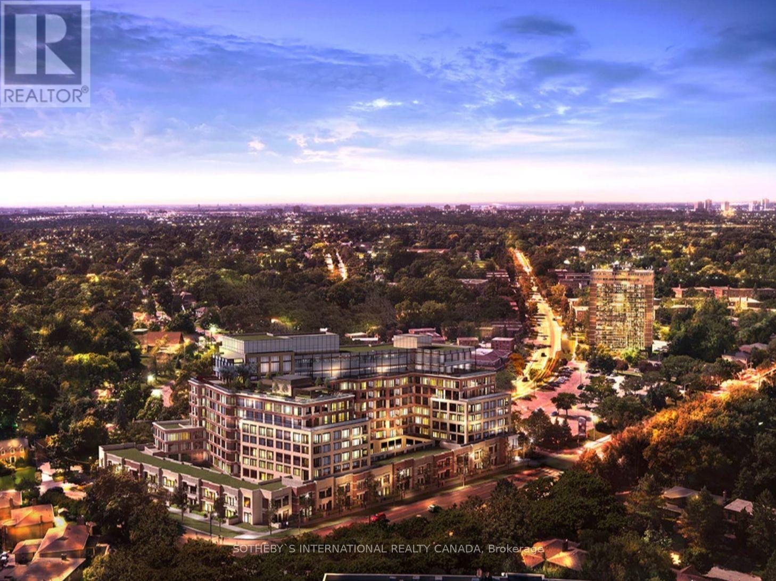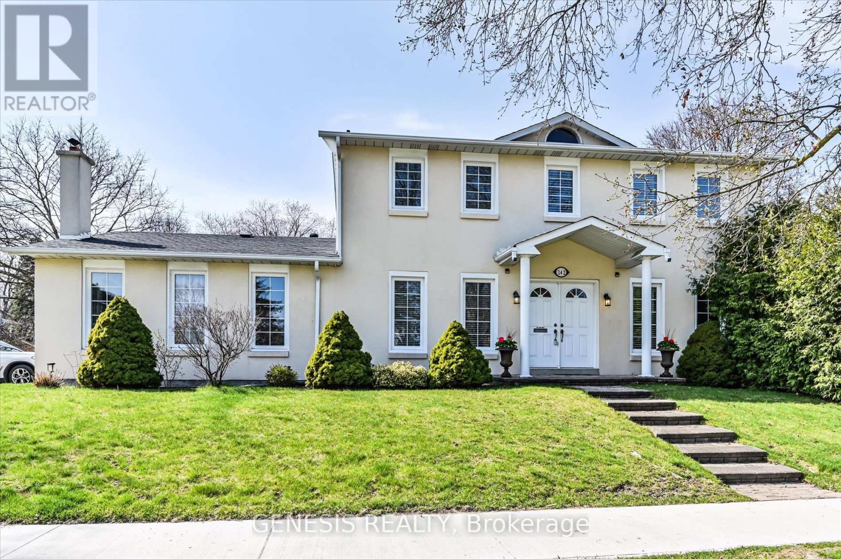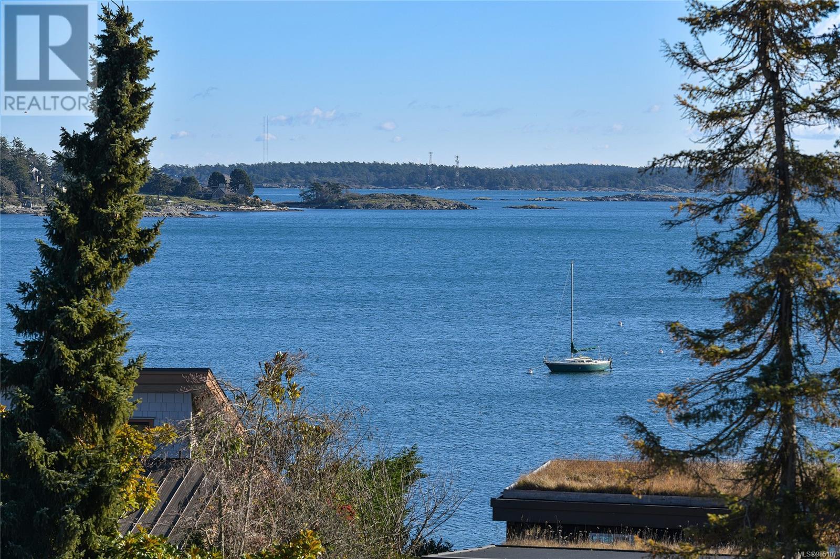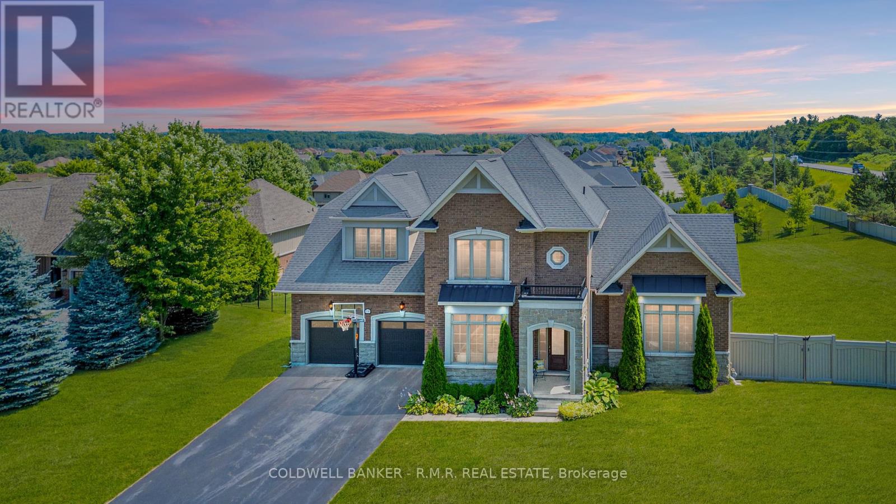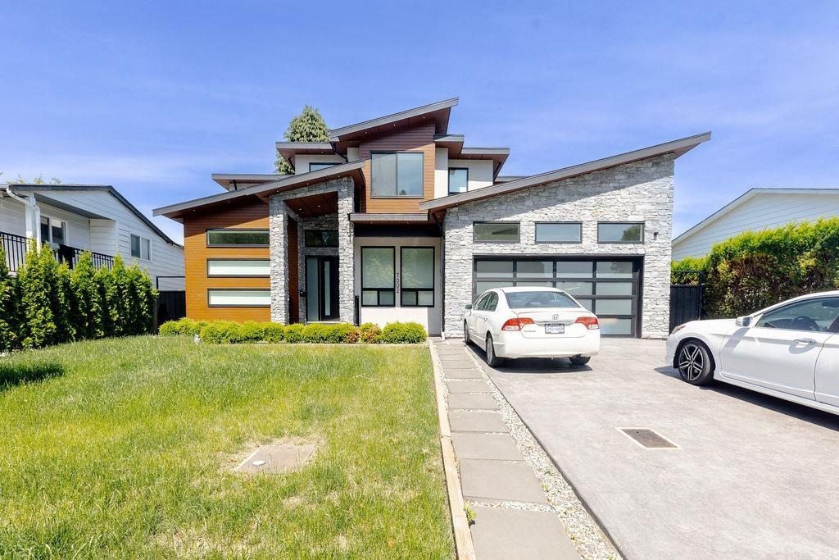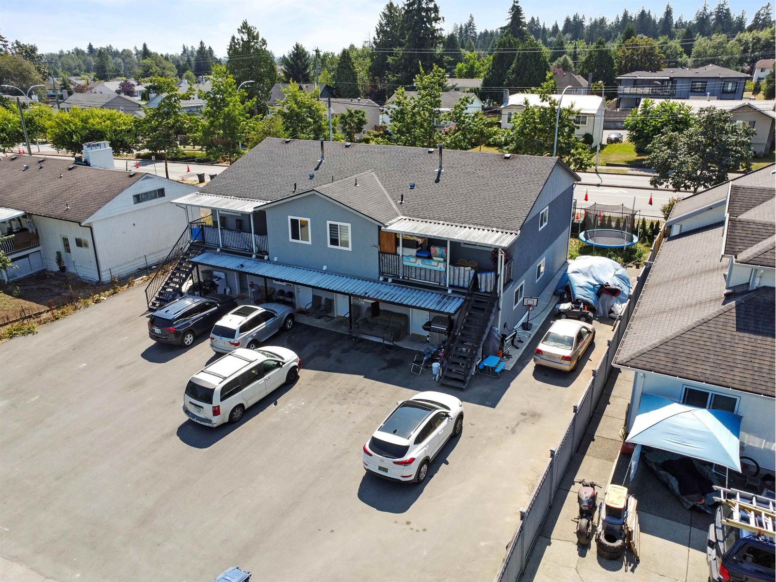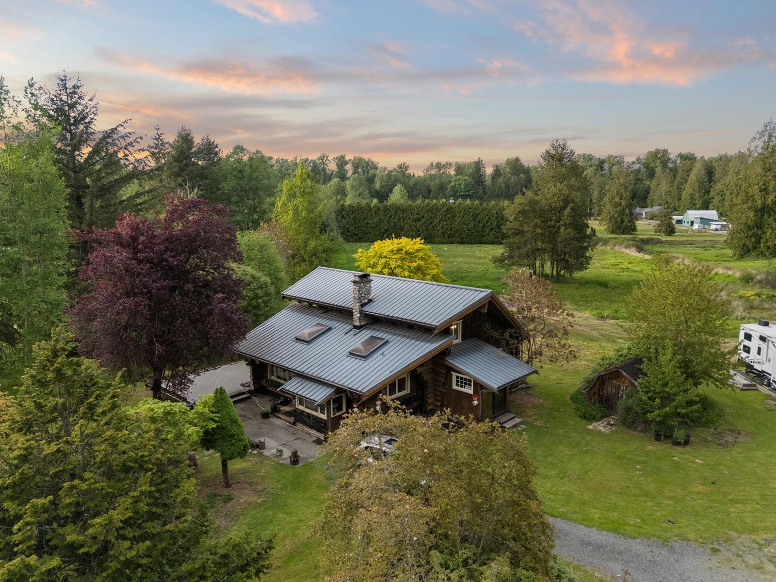2002 - 1 Hurontario Street
Mississauga, Ontario
Newly Renovated, One-of-a-Kind, Stunning southeast-facing sub-penthouse in iconic 1 Hurontario, offering 2,865 sq.ft. of luxury living, including 536 sq.ft. of private outdoor space with panoramic, unobstructed views of Lake Ontario and the Toronto skyline, 10-foot ceilings, and floor to ceiling, wall to wall windows with cascading natural light.A quarter of a million dollars in 2024 premium updates. Black Walnut 8" wide sculpted plank flooring, custom solid oak doors , crown moldings, and Control4 home automation with integrated lighting, blinds, and audio. The expansive living area showcases a newly- built contemporary custom 21ft feature wall with two-tone built-in bookcases, a porcelain fireplace column, and 50" electric fireplace. The breathtaking newly- renovated chef's kitchen features premium Miele appliances + deluxe built-in coffee system, stone back splash, massive 45 sf peninsula with white quartz countertop, and generous 4-to-6-person seating, opening to an impressive great room with a 13ft wide city-view window and wall-mounted TV with built-in speakers. The luxury resort- style primary suite includes sitting lounge, terrace access, walk-in closet, and a huge spa-inspired ensuite with Kohler steam shower, Bain Ultra tub, and custom double vanity. Secondary Primary Style bedroom with skyline views and sleek ensuite with glass shower, German-engineered fixture, built-in tub, and floating vanity. One of the largest terraces in the building, almost 50ft in length, faces Lake Ontario and the Port Credit Marina, perfect for dining, lounging and entertaining. Additional 33ft east-facing balcony offers views of the Toronto skyline and lake. The suite also includes 2 prime parking spaces (closest ones to elevators), equipped with EV charger. Amenities include gym, party rm, library, lounge areas, BBQ terrace, and access to pool membership. Steps to Port Credit Village fine-dining, GO Station, and waterfront trails. Truly an extraordinary lifestyle experience (id:60626)
Hodgins Realty Group Inc.
6016 Nixon Road
Summerland, British Columbia
LAKESIDE LIVING AT ITS BEST! Situated in Trout Creek - one of the South Okanagan's PREMIER neighborhoods on Okanagan Lake, this 4 bed, 3 bath executive home on 1/3 acre property exudes warmth and welcomes you with open arms! Over 4,000 sq feet of living space includes stunning GRANITE COUNTER TOPS and back splash, INDUCTION COOK TOP and WINE BAR off the dining room. The generously sized kitchen effortlessly flows into the main living and dining areas, creating a seamless space PERFECT for ENTERTAINING family and friends. Step outside into your fenced PRIVATE OASIS, complete with a 40 X 20 SWIMMING POOL, soothing FOUNTAINS, new HOT TUB and a delightful entertaining area that will surely make gatherings a memorable one! Your yard has UNDERGROUND IRRIGATION & DRIP IRRIGATION for hanging baskets and the gardens allowing easy maintenance. The detached HEATED GARAGE features a CARRIAGE HOUSE above providing a perfect haven for guests, or to generate VACATION RENTAL INCOME. Main and Carriage house have NEW ROOF. There is also a generous detached FLEX SPACE (could be rec room, gym, playroom, - endless possibilities) with 3 piece bath and outdoor shower beside the pool. Top it off with 2 SHEDS, PLAYHOUSE and an area to shoot HOOPS! This DREAM HOME is steps away from BEACHES, BOAT LAUNCH and TENNIS COURTS and is a MUST SEE! Book your showing today! Contingent. View Link. https://www.youtube.com/watch?v=nPvWiMOnU3k (id:60626)
Skaha Realty Group Inc.
3357 Hihannah View
West Kelowna, British Columbia
Perched above the lake with sweeping, unobstructed views, this exquisite five bedroom, six bathroom walkout rancher offers over 6,000 square feet of custom-crafted luxury living, including a fully self-contained one bedroom legal suite. Designed with both grandeur and functionality in mind, the gourmet kitchen features professional-grade stainless steel appliances, a gas range, tablet-integrated refrigerator, butler’s pantry, oversized island, and sleek quartz countertops. Tailored for refined entertaining, the home boasts a private theatre with over $150,000 in premium media and audio components, a vibrant recreation room with full bar, pool table, and integrated sound system, plus a dedicated home gym. Architectural highlights include vaulted shiplap ceilings, a dramatic curved stairwell with wine display, and seamless built-in audio throughout. A security surveillance system, two furnaces with four-zone climate control, and dual A/C units ensure optimal year-round comfort. Each spacious bedroom comfortably fits a king-size bed, most with walk-in closets. Step outside to a low-maintenance landscape oasis complete with a heated custom pool, therapeutic hot tub ($20,000 investment), and multiple lounging areas. The oversized triple garage plus additional parking easily accommodates multiple vehicles, toys, and storage. Set on over half an acre, this exceptional property effortlessly blends luxury, lifestyle, and income potential, ideal for discerning buyers seeking a lakeview retreat. (id:60626)
Sotheby's International Realty Canada
609 - 255 The Kingsway
Toronto, Ontario
Edenbridge on The Kingsway is a prestigious new condo and townhome development by renowned builders Tridel and First Capital Realty. Located at the southeast corner of The Kingsway and Royal York in Etobicoke, this development promises an upscale living experience in one of Torontos most desirable neighbourhoods. Perched at a prime location, Edenbridge offers residents breathtaking views, including the iconic CN Tower, adding a touch of Torontos skyline to your everyday living. The unit is located just one level below the penthouse, ensuring spectacular vistas and a sense of exclusivity. This particular condo unit boasts a generous 1,658 square feet of living space, featuring a well-designed split bedroom floor plan. The layout includes 2 spacious bedrooms and 3 modern bathrooms, providing ample space and privacy for residents. The split bedroom design is ideal for those who value personal space and functionality. What makes this opportunity even more attractive is the pricing. This unit is being offered at a price lower than the current selling prices for similar units in Edenbridge, providing exceptional value for a premium property in this sought-after development. (id:60626)
Sotheby's International Realty Canada
242 Banbury Road
Toronto, Ontario
Welcome to 242 Banbury Road, a rare gem nestled in one of Torontos most exclusive neighbourhoods. Situated on a prestigious street in the heart of Banbury-Don Mills, this sophisticated home showcases classic curb appeal and elegant living on an expansive lot. Lovingly updated and impeccably maintained, it boasts a seamless layout with large principal rooms, rich hardwood floors, and abundant natural light throughout.The kitchen offers outstanding space and practicality, featuring ample cabinetry, sleek appliances, and a sunny breakfast area with views of the backyard perfect for everyday living and relaxed entertaining. The primary suite is a serene escape with its private ensuite and double closets, while the additional bedrooms are bright, spacious, and versatile for family or work-from-home needs.Significant improvements including a newer roof and furnace provide lasting confidence. Set within the Denlow Public and York Mills Collegiate districts and just minutes from top private schools this home supported the early education of three doctors in the family: an ophthalmologist, dentist, and anesthesiologist. Enjoy the best of North York living with nearby parks, shops, and major transit routes all from this coveted Banbury location. (id:60626)
Genesis Realty
2723 Hibbens Close
Saanich, British Columbia
Oceanview Elegance in Cadboro Bay! – A Rare Custom-Designed gem perched just 73 steps above the pristine shores of Gyro Beach, this custom-designed home offers unparalleled ocean views. Located in the highly sought-after Cadboro Bay neighborhood, this 3-bed + den, 3,200 sq ft. residence was built for its current owner with meticulous attention to detail yielding captivating views from nearly every room. Come & take advantage of a home with impressive room sizes & space - that just needs you to put your stamp on it. A flexible F/plan offering endless possibilities for storage. Outdoor enthusiasts will love the extra-deep, large double garage and ample on-site parking. Situated in a top-rated school district, you're also just minutes from the University of Victoria, Victoria Yacht Club, charming Cadboro Bay Village, and one of the city's best beaches. This is a rare opportunity to own a one-of-a-kind home in one of Victoria’s most picturesque ocean side communities. (id:60626)
RE/MAX Camosun
19 Forestgreen Drive
Uxbridge, Ontario
A stunning Sheffield model home nestled within the prestigious Estates of Wyndance a gated community offering luxury, privacy, and an unmatched lifestyle. Situated on a 1.17-acre corner lot, this 4-bedroom, 4-bathroom executive residence boasts breathtaking panoramic views & over 3,489 sq. ft. of above-grade living space, designed for both elegance & comfort. Step inside to find hardwood floors throughout, beautifully accented by wainscoting, tray ceilings & intricate moldings. The spacious family room features a double-sided gas fireplace, creating a cozy ambiance that extends into the formal living room. The gourmet chef's kitchen is a culinary dream, complete with granite countertops, a center island, and top-of-the-line stainless steel appliances, including a Sub-Zero fridge & Wolf range. Adjacent to the kitchen, the breakfast area leads to an expansive covered deck, perfect for outdoor dining while soaking in the picturesque skyline views. The 2nd floor is equally impressive, featuring a luxurious primary suite with his-and-hers walk-in closets & 5-pc spa-like ensuite. 3 additional bedrooms, all with ensuite or semi-ensuite access, provide ample space for family & guests. The unfinished walk-out basement presents a world of possibilities! Whether you envision an in-law suite, a home gym, or a recreational haven, the space is already equipped with a separate entrance, large windows, a rough-in for a 4-piece bathroom, and plenty of room for customization. Car enthusiasts will love the three-car tandem garage, complemented by a spacious 8-car driveway, ensuring ample parking for family & guests. Exclusive amenities, includes 2 gated entrances, scenic walking trails & landscaped ponds, basketball & tennis courts, a charming community gazebo and a lifetime platinum-level golf membership to the renowned Clublink Golf Course. This remarkable property is located just minutes from schools, parks, & shopping, while still offering the tranquility of country estate living. (id:60626)
Coldwell Banker - R.m.r. Real Estate
8245 144a Street
Surrey, British Columbia
Welcome to this stunning custom-built 8bed, 8bath home located in prime East Newton on a 9,499 sq ft lot. Thoughtfully designed with comfort and elegance in mind, this bright and airy home Offers an expansive floor plan filled with luxurious features. The main level boasts a beautiful Bedroom with ensuite, a gourmet Kitchen, a separate wok Kitchen, a spacious Family room, and elegant formal Living & Dining areas. A large covered deck overlooking the private backyard--perfect for entertaining, BBQs, or relaxing evenings. Upstairs, features 3 generously sized Bedrooms, each with ensuite, a versatile Den, and a Master suite with ensuite, balcony, and walk in closet. The lower level impresses with a Theatre Room, Games Room, office, and full bath, plus 2 suites (2+1) with shared laundry. (id:60626)
Smart Start Realty Inc.
7002 W Brewster Drive
Delta, British Columbia
Welcome to Sunshine Hill's newest LUXURY listing. This OUTSTANDING RESIDENCE offers 4010 SF of designer interior space situated on a 6000 SF lot. This 6 bed / 7 bath home offers an open concept floorplan with airy over height ceilings, formal living and dining areas and stunning CHEFS kitchen with S/S appliances. Truly an ENTERTAINER'S DREAM with covered patio overlooking your private backyard. Upstairs, experience the luxury master retreat w/ walk-in closet & spa-like ensuite. Generous sized secondary bedrooms with ensuites. Enjoy the revenue benefits of a 2 bed legal suite. This sought after location provides walking access to shops in the Scottsdale Mall, elementary school and Seaquam Secondary School within walking distance. access to HWY 91. (id:60626)
Century 21 Coastal Realty Ltd.
2371 Bonaccord Drive
Vancouver, British Columbia
Rarely available, oversized 7726 square ft lot (52+ ft frontage) in the sought-after Fraserview neighbourhood.. Tucked away on a quiet, tree-lined street, this property offers incredible potential for builders or families looking to create their dream home. The generous lot size and width exceed standard dimensions, providing flexibility in design and maximizing development potential. With R1-1 zoning and convenient back lane access, build a multi-unit development comprising 3 to 6 strata units (or up to 8 secured rental units). Enjoy the perfect balance of peace and central convenience-close to parks, schools, transit, and shopping. A truly exceptional opportunity in a well-established, family-friendly community. (id:60626)
Oakwyn Realty Encore
15825-15827 96 Avenue
Surrey, British Columbia
Welcome to this incredible investment opportunity in the heart of Surrey! This fully renovated duplex, located at 15825-15827 96 Ave, offers a total of 12 bedrooms across four separate units, each featuring 3 spacious bedrooms. Perfect for large families, investors, or those seeking rental income, this property is move-in ready and boasts modern finishes throughout. Enjoy the convenience of lane way entry, providing easy access and ample parking space for multiple vehicles. The location is unbeatable, with close proximity to schools, parks, shopping, and transit. Don't miss your chance to own this versatile property in a prime location! (id:60626)
Srs Panorama Realty
Exp Realty Of Canada
21411 2 Avenue
Langley, British Columbia
Private 4.86 acres at the end of a private no-thru street, just moments from Campbell Valley Park. This enchanting 2,268 sq. ft. log home exudes rustic charm with exposed timber beams, a soaring river-rock fireplace, and a durable metal roof. three inviting bedrooms and a full bath capture cozy warmth, perfect for family gatherings or weekend getaways. Mornings begin on the oversized deck, sipping coffee as horses graze in rolling fields framed by stately evergreens. Tucked beneath a canopy of mature trees, the property feels like a secluded retreat yet offers easy access to miles of trails. A gravel pad provides ample parking for trucks and trailers. Your quaint country paradise awaits. (id:60626)
B.c. Farm & Ranch Realty Corp.
Royal LePage Little Oak Realty



