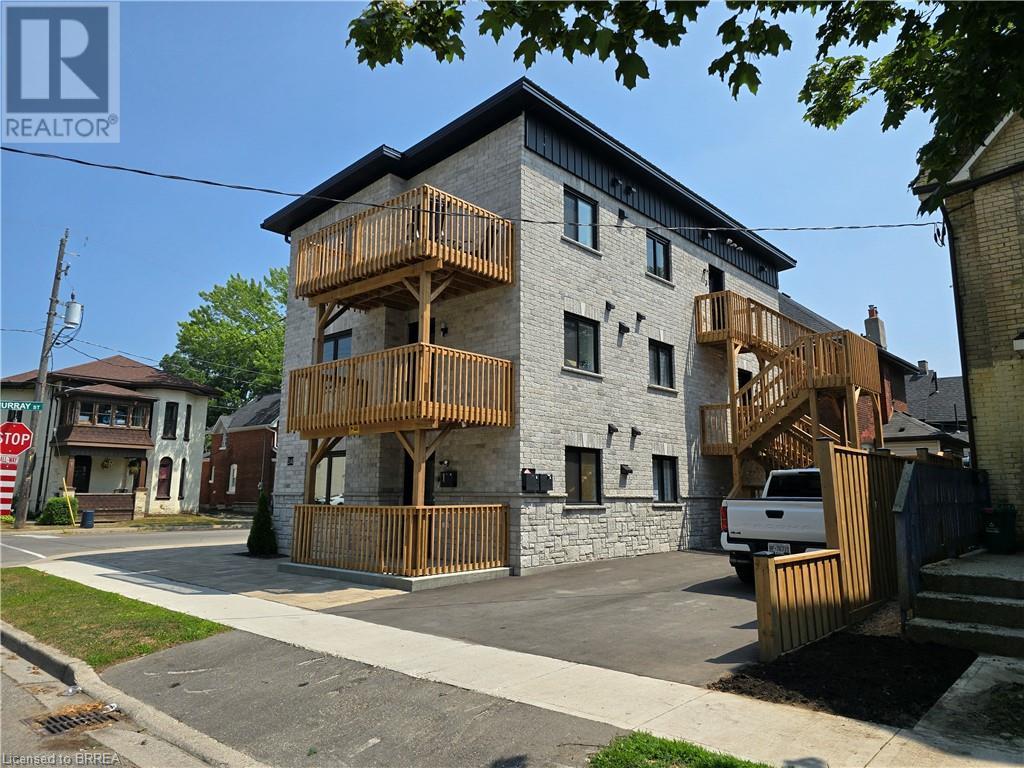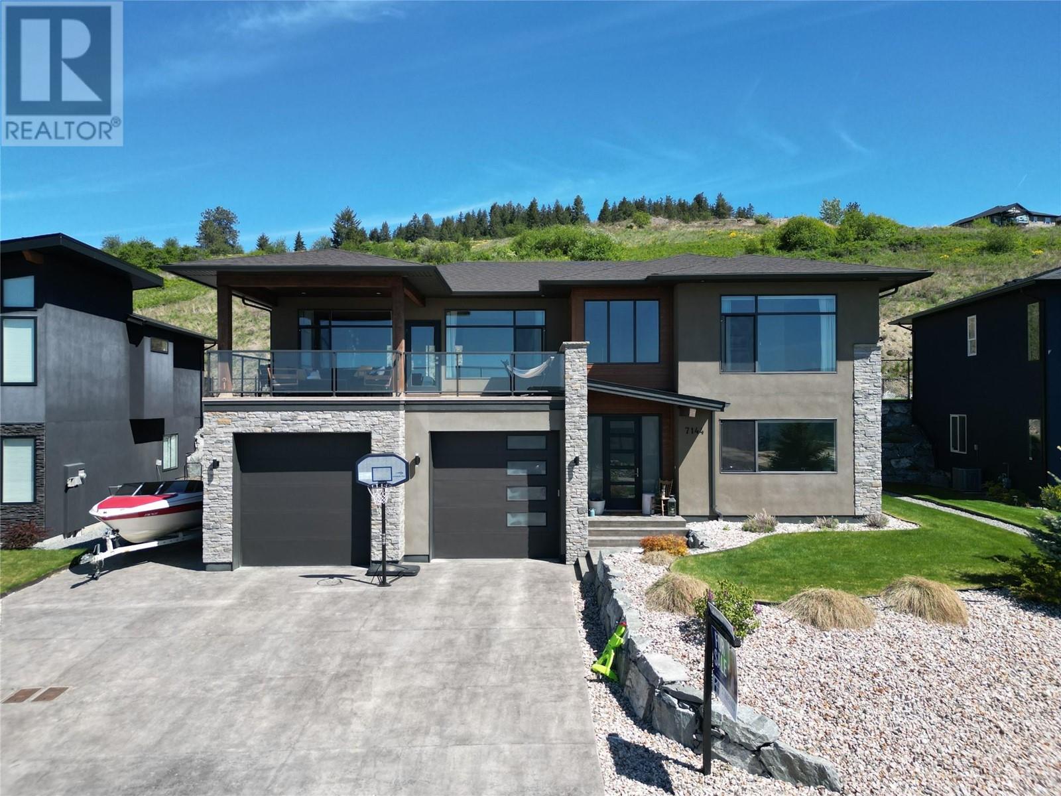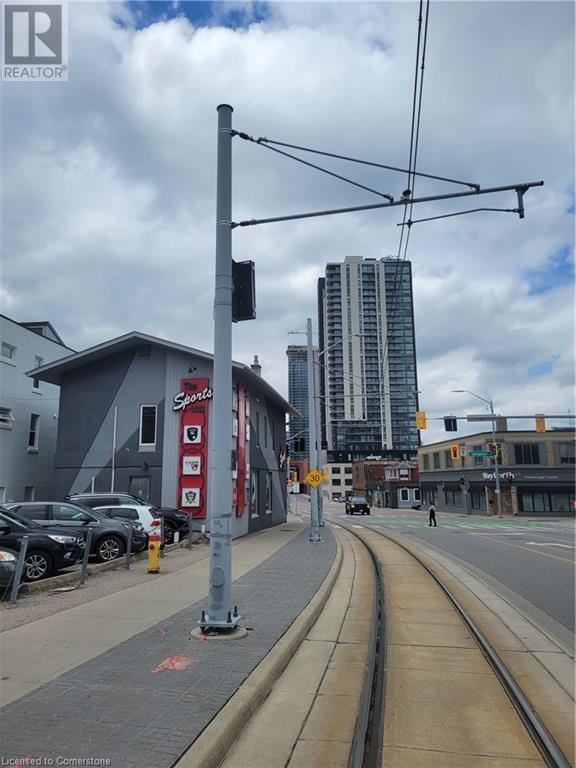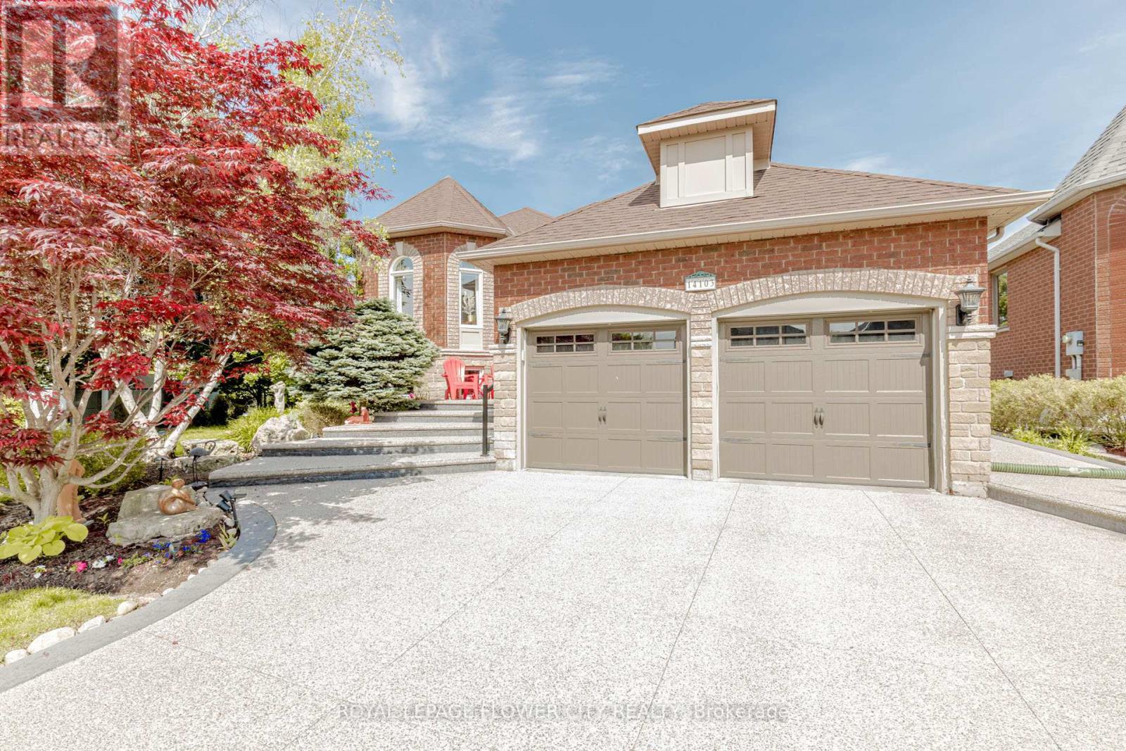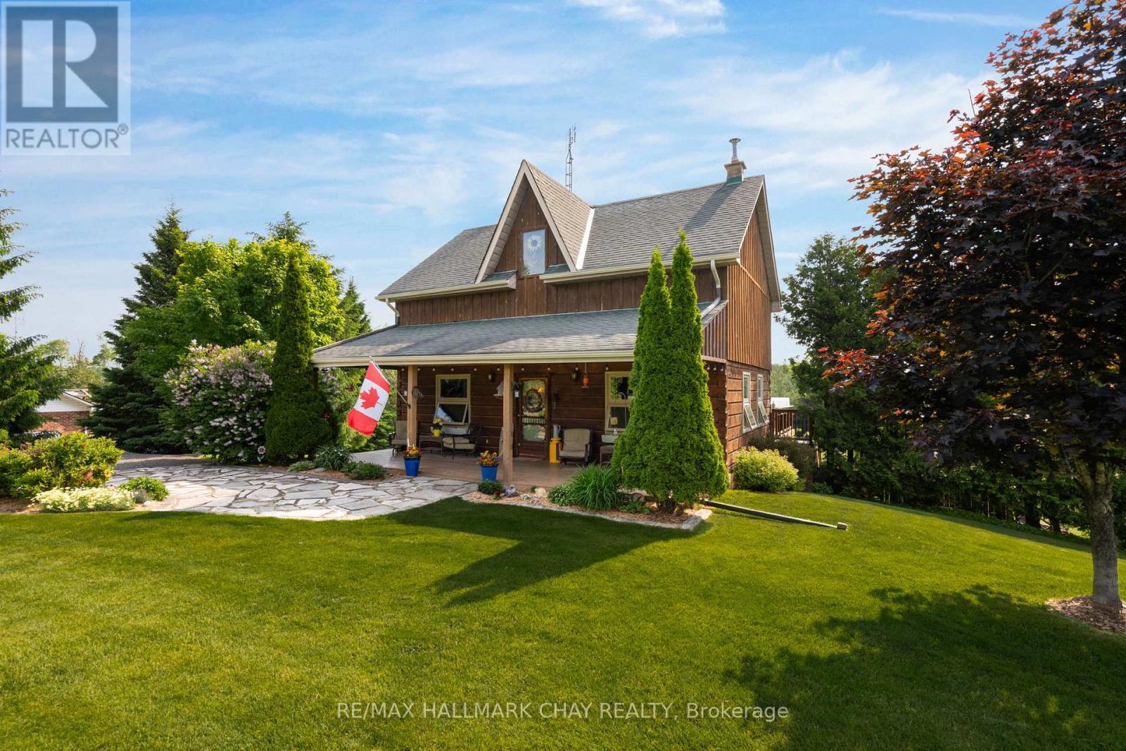2594 Crown Crest Drive
West Kelowna, British Columbia
Discover your perfect family home in the highly desirable Tallus Ridge community at 2594 Crown Crest Drive. This stunning 5-bedroom, 4-bathroom home offers a modern layout and feels just like new, inside and out. The front yard is thoughtfully zero-scaped for low maintenance, while the private backyard offers plenty of green space, perfect for kids to play or for relaxing afternoons soaking up the Okanagan sunshine. On the lower level, you’ll find the versatile 4th bedroom or office, a spacious laundry room, and a completely self-contained, 692 sq ft 2-bedroom legal suite. With its own entrance, separate meters, and private laundry, this suite provides ultimate privacy and a fantastic opportunity for extended family or rental income. Upstairs, the main living area is designed to impress. A wall of windows at the front captures beautiful lake views and opens onto a sunny front deck, while the back of the home overlooks the lush, private yard. Warm wood flooring, a large kitchen island, stainless steel appliances, hard-surface counters, and a cozy gas fireplace all create a perfect blend of style and comfort. The primary suite is truly a retreat, offering a large walk-in closet and a spa-like 5-piece ensuite with thoughtful finishes. This home stands out for its quality and attention to detail. Don’t miss your chance to own in Tallus Ridge, a versatile property ideal for family living, welcoming guests, or generating rental income. (id:60626)
Coldwell Banker Horizon Realty
2303 13 Street Nw
Calgary, Alberta
Nestled in the family-friendly community of Capitol Hill, this impeccably built property is a masterpiece of architectural excellence by Jackson McCormick and Paul Lavoie Interior Design. With over 2230sq ft of luxurious living space, this 3-bedroom, 3.5-bath home is a rare find where no detail has been overlooked. Immerse yourself in a park-like setting with breathtaking east views from the rooftop patio. This exquisite outdoor space, featuring a green roof vegetation system and wired for a hot tub, offers a serene retreat to bask in the sun from dawn to dusk. The home is bathed in natural light, accentuating the gorgeous hardwood floors that flow throughout all levels. Upon entry, be greeted by a versatile space perfect for a home office or additional bedroom, complete with a 3pc ensuite. The main level boasts an inviting open-concept kitchen, featuring sleek cabinetry, a built-in pantry with pull-outs, quartz countertops, an expansive center island, and a high-end Fisher & Paykel appliance package. A glass-enclosed wine cellar adds a touch of sophistication. Step out to a spacious patio with a BBQ line, overlooking the tranquil park—ideal for morning coffees and alfresco dining. The generous dining room is enhanced by a modern slat wall design and is perfect for hosting elegant gatherings. It flows seamlessly into a grand living area, where a fireplace invites you to unwind with a glass of wine and a good book. Central air conditioning ensures year-round comfort. The upper level is a haven of luxury, featuring the primary bedroom with a custom walk-in closet and built-in shelving. The opulent 5pc ensuite includes his and her sinks, a soaker tub, and a glass-enclosed shower with a bench. An additional primary bedroom also has a beautifully appointed 5 pc ensuite bathroom, while a convenient laundry room with ample shelving completes this level. The attached double-car garage offers secure parking and a heated driveway for added convenience. This unit has been desi gned for the addition of an elevator if you so choose. Located minutes from downtown, the University of Calgary, shops, restaurants, and local schools, this home is perfectly positioned for both tranquility and accessibility. Don't miss the opportunity to live in this bespoke property in Capitol Hill, where luxury meets a serene park-like setting in perfect harmony. (id:60626)
Century 21 Bamber Realty Ltd.
2307 13 Street Nw
Calgary, Alberta
Nestled in the family-friendly community of Capitol Hill, this impeccably built property is a masterpiece of architectural excellence by Jackson McCormick and Paul Lavoie Interior Design. With over 2230sq ft of luxurious living space, this 3-bedroom, 3.5-bath home is a rare find where no detail has been overlooked. Immerse yourself in a park-like setting with breathtaking east views from the rooftop patio. This exquisite outdoor space, featuring a green roof vegetation system and wired for a hot tub, offers a serene retreat to bask in the sun from dawn to dusk. The home is bathed in natural light, accentuating the gorgeous hardwood floors that flow throughout all levels. Upon entry, be greeted by a versatile space perfect for a home office or additional bedroom, complete with a 3pc ensuite. The main level boasts an inviting open-concept kitchen, featuring sleek cabinetry, a built-in pantry with pull-outs, quartz countertops, an expansive center island, and a high-end Fisher & Paykel appliance package. A glass-enclosed wine cellar adds a touch of sophistication. Step out to a spacious patio with a BBQ line, overlooking the tranquil park—ideal for morning coffees and alfresco dining. The generous dining room is enhanced by a modern slat wall design and is perfect for hosting elegant gatherings. It flows seamlessly into a grand living area, where a fireplace invites you to unwind with a glass of wine and a good book. Central air conditioning ensures year-round comfort. The upper level is a haven of luxury, featuring the primary bedroom with a custom walk-in closet and built-in shelving. The opulent 5pc ensuite includes his and her sinks, a soaker tub, and a glass-enclosed shower with a bench. An additional primary bedroom also has a beautifully appointed 5 pc ensuite bathroom, while a convenient laundry room with ample shelving completes this level. The attached double-car garage offers secure parking and a heated driveway for added convenience. This unit has been desi gned for the addition of an elevator if you so choose. Located minutes from downtown, the University of Calgary, shops, restaurants, and local schools, this home is perfectly positioned for both tranquility and accessibility. Don't miss the opportunity to live in this bespoke property in Capitol Hill, where luxury meets a serene park-like setting in perfect harmony. (id:60626)
Century 21 Bamber Realty Ltd.
2305 13 Street Nw
Calgary, Alberta
Nestled in the family-friendly community of Capitol Hill, this impeccably built property is a masterpiece of architectural excellence by Jackson McCormick and Paul Lavoie Interior Design. With over 2230sq ft of luxurious living space, this 3-bedroom, 3.5-bath home is a rare find where no detail has been overlooked. Immerse yourself in a park-like setting with breathtaking east views from the rooftop patio. This exquisite outdoor space, featuring a green roof vegetation system and wired for a hot tub, offers a serene retreat to bask in the sun from dawn to dusk. The home is bathed in natural light, accentuating the gorgeous hardwood floors that flow throughout all levels. Upon entry, be greeted by a versatile space perfect for a home office or additional bedroom, complete with a 3pc ensuite. The main level boasts an inviting open-concept kitchen, featuring sleek cabinetry, a built-in pantry with pull-outs, quartz countertops, an expansive center island, and a high-end Fisher & Paykel appliance package. A glass-enclosed wine cellar adds a touch of sophistication. Step out to a spacious patio with a BBQ line, overlooking the tranquil park—ideal for morning coffees and alfresco dining. The generous dining room is enhanced by a modern slat wall design and is perfect for hosting elegant gatherings. It flows seamlessly into a grand living area, where a fireplace invites you to unwind with a glass of wine and a good book. Central air conditioning ensures year-round comfort. The upper level is a haven of luxury, featuring the primary bedroom with a custom walk-in closet and built-in shelving. The opulent 5pc ensuite includes his and her sinks, a soaker tub, and a glass-enclosed shower with a bench. An additional primary bedroom also has a beautifully appointed 5 pc ensuite bathroom, while a convenient laundry room with ample shelving completes this level. The attached double-car garage offers secure parking and a heated driveway for added convenience. This unit has been desi gned for the addition of an elevator if you so choose. Located minutes from downtown, the University of Calgary, shops, restaurants, and local schools, this home is perfectly positioned for both tranquility and accessibility. Don't miss the opportunity to live in this bespoke property in Capitol Hill, where luxury meets a serene park-like setting in perfect harmony. (id:60626)
Century 21 Bamber Realty Ltd.
241 Darling Street
Brantford, Ontario
Fully rented triplex generating $6,300/month in rental income, with all utilities paid by the tenants. Each of the three self-contained units includes its own furnace and air conditioner. Units offer 3 bedrooms and 2 bathrooms, including a private ensuite in the primary bedroom. Modern layout with balconies and quality finishes throughout. (id:60626)
RE/MAX Twin City Realty Inc.
3756 Glenrest Drive
Ramara, Ontario
Discover your dream lakeside oasis at 3756 Glenrest Drive! This stunning Nordic-inspired retreat is nestled on 70 feet of private waterfront along the shimmering shores of Lake Simcoe, complete with a sandy beach and a 40-foot dock your own personal playground for swimming, boating, and breathtaking sunset views.Step inside the beautifully upgraded log home where rustic charm meets modern luxury. Cozy up by one of two propane fireplaces, or whip up a meal in the sleek, updated kitchen. The sunroom, drenched in natural light, is the perfect spot to unwind after a day on the water.Take relaxation to the next level with a brand-new outdoor sauna, offering sweeping lake views, and a wood-fired hot tub for stargazing after dark. Need more space? Two fully winterized bunkies are ready to welcome family and guests, making this the perfect place for memories or a profitable short-term rental investment.With stunning upgrades and endless potential, this serene, stylish escape is just waiting for you to make it yours. Don't wait, schedule your showing today and start living the cottage life of your dreams! (id:60626)
RE/MAX Crosstown Realty Inc.
3756 Glenrest Drive
Ramara, Ontario
Discover your dream lakeside oasis at 3756 Glenrest Drive! This stunning Nordic-inspired retreat is nestled on 70 feet of private waterfront along the shimmering shores of Lake Simcoe, complete with a sandy beach and a 40-foot dock your own personal playground for swimming, boating, and breathtaking sunset views.Step inside the beautifully upgraded log home where rustic charm meets modern luxury. Cozy up by one of two propane fireplaces, or whip up a meal in the sleek, updated kitchen. The sunroom, drenched in natural light, is the perfect spot to unwind after a day on the water.Take relaxation to the next level with a brand-new outdoor sauna, offering sweeping lake views, and a wood-fired hot tub for stargazing after dark. Need more space? Two fully winterized bunkies are ready to welcome family and guests, making this the perfect place for memories or a profitable short-term rental investment.With stunning upgrades and endless potential, this serene, stylish escape is just waiting for you to make it yours. Don't wait, schedule your showing today and start living the cottage life of your dreams! (id:60626)
RE/MAX Crosstown Realty Inc. Brokerage
7144 Apex Drive
Vernon, British Columbia
~OPEN HOUSE Sunday June 1st from 1pm to 3pm~ *Exceptional Value in the Foothills* Welcome to this immaculate, custom-built 2018 Okanagan home. With today’s rising construction costs, recreating this level of quality, space & finish would far exceed the Seller’s asking price. Set on a beautifully landscaped 0.24-acre lot, this home offers tremendous curb appeal with its grand stamped concrete driveway, pristine yard, RV/boat parking & oversized triple garage. Every detail of this home reflects care and craftsmanship, from the custom cabinetry and quartz countertops to the elegant finishing throughout. The heart of the home is an ultra-modern kitchen designed to impress, featuring a 13-foot island, walk-in pantry, built-in desk, wine fridge & gas range. The open-concept main floor flows seamlessly into the dining & living areas, leading to both a covered front deck with stunning Okanagan Lake & valley views and a private back patio complete with hot tub, irrigated garden beds & dog run. The main level includes 3 spacious bedrooms & 2 full bathrooms, including a gorgeous Primary Suite with a luxurious 5-piece ensuite & custom built-in cabinetry. Downstairs offers an additional large bedroom with walk-in closet, a full bathroom & a cozy Family Room - complete with a charming hidden playroom perfect for kids. A functional mudroom with custom built-ins connects the garage to the home for easy everyday living. Contact your Agent or the Listing Agent today to schedule a viewing. (id:60626)
Stonehaus Realty (Kelowna)
424 Observatory Street
Nelson, British Columbia
One of Nelson's finest historic homes!! Built in 1894 with all the ambiance of a Victorian country estate, located on a prime 100'X120' corner lot in the heart of Uphill. Walking distance to downtown, schools, hospital and the Uphill Market. You will feel at home as soon as you walk through the door. Beautiful features including gorgeous wood floors and trim, tall ceilings and expansive windows. 4 bedrooms and 3 bathrooms. The main floor features a foyer, living room, family room with gas fireplace, spacious kitchen with dining area that flows out to the stone patio, sunroom, charming den, mud room and a half bath. The second floor has 4 bedrooms, 2 full bathrooms (with in-floor heat) and a laundry room. The third floor is all open and would be a fun space for kids! The spacious covered verandah is a great place to relax and watch the sunsets! The property is beautifully landscaped with lots of lawn, trees, shrubs and several raised garden beds. Hot water radiant heat, a heat pump plus a solar hot water tank. There is room on the west side for a garage with a suite, laneway home or to subdivide a lot. (id:60626)
Valhalla Path Realty
77 Ontario Street S
Kitchener, Ontario
Great opportunity for owner/user in DTK - first time available in over 30 years! Centrally located in a high growth area of Kitchener and walking distance from existing and future highrise residential projects. LRT route runs past this property, but it also has parking for approx. 8 vehicles onsite. Building is approx. 2,700 sq ft on two levels plus basement. Separate hydro meters for each floor allow for potential to convert second floor to residential or use as a second commercial unit. (id:60626)
Coldwell Banker Peter Benninger Realty
RE/MAX Solid Gold Realty (Ii) Ltd.
14103 Argyll Road
Halton Hills, Ontario
A Fabulous Bungalow in mint condition on an exceptional, mature 70' lot with tons of curb appeal! Huge Kitchen with loads of Cabinetry and rooom for that large family gathering around the harvest table W/O to backyard. Beautifully finished top to bottom with three bedrooms, two bathrooms up and two bedrooms , one bathroom down . Perfect in-law set up boasting a lovely kitchen on the lower level and open concept floor plan . New large deck covred roof , new gazebo , new landscaping , new sprinklers , new stamped concrete drive way , new gutter guards all around, new security system with camera , 2 car garage with remote door opener . Lots of closet space . Ideally situated next to green space and across the Gellert Park ! Close to Trails , schools and shopping too ! It's that bungalow you've been waiting for ! (id:60626)
Royal LePage Flower City Realty
3057 Concession Rd 7
Adjala-Tosorontio, Ontario
Far more than just a 'home' - it's an emotion! Welcome to a place where life slows down, hearts feel full, and every season brings its own quiet magic. Tucked away on a peaceful, lightly travelled country road, this one-of-a-kind log home sits proudly on a breathtaking 1-acre lot, a true retreat from the rush of the world. An idyllic setting to raise a family, settle into retirement, or that secondary country retreat you've always wanted. Wake each morning to golden sunrises stretching across the sky, where the world is still, and coffee has simply never tasted so good. And when the day is done, the country-style front porch will be calling you to take in the gorgeous sunsets. Summer here feels like freedom - barefoot mornings lead to bonfire evenings & starry skies. In the Fall, the landscape explodes in color while winter wraps the home in stillness and warmth, perfect for fireside evenings and snowy morning walks. Spring brings fresh blooms & new life. Inside, the charm continues. Soaring beamed ceilings and a stunning floor-to-ceiling stone fireplace create an unforgettable heart to the home. The country kitchen overlooks the natural beauty of the property - preparing meals feels less like a task and more like a joy! The primary bedroom, with its barn doors and private balcony, offers a peaceful escape that gazes over the great room below. The finished walk-out basement adds space to gather, relax, or entertain whatever your life calls for. Surrounded by caring neighbours who respect privacy but are always close by with a helping hand, this home is as much about community as it is about comfort. Whether this becomes your forever home, your retirement dream, or the perfect place to raise a family and make memories, it offers more than shelter, it offers a way of life. Rustic charm with modern conveniences ** Fibre-optic Internet Available ** (id:60626)
RE/MAX Hallmark Chay Realty





