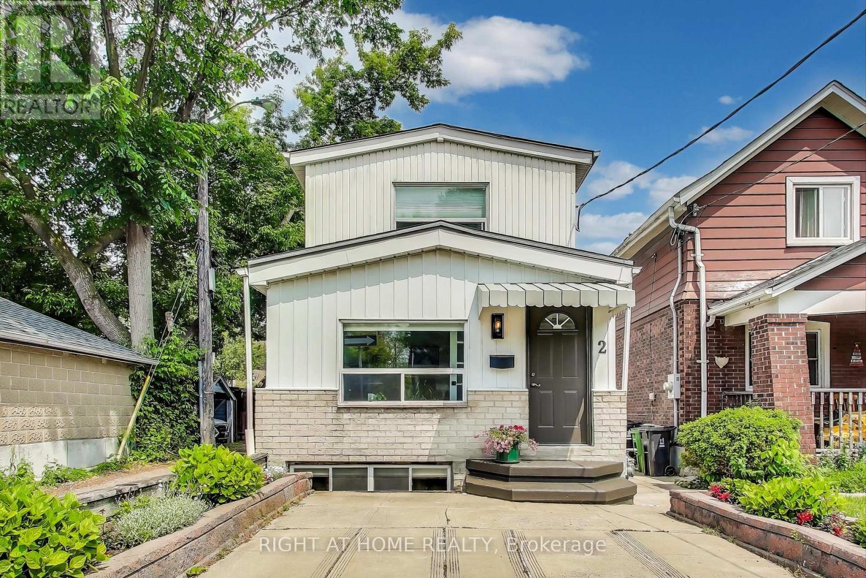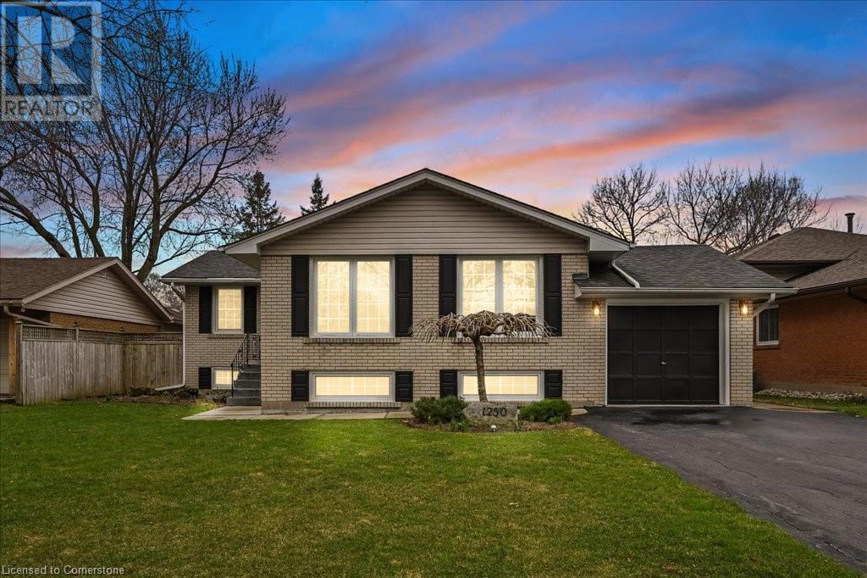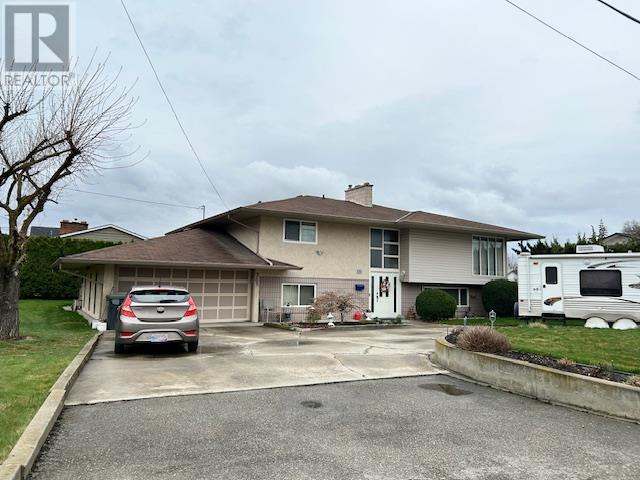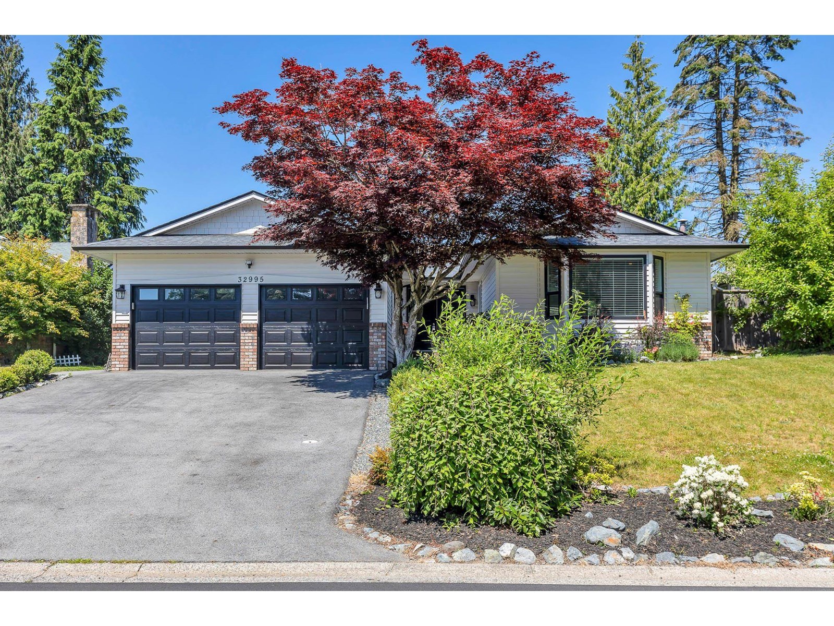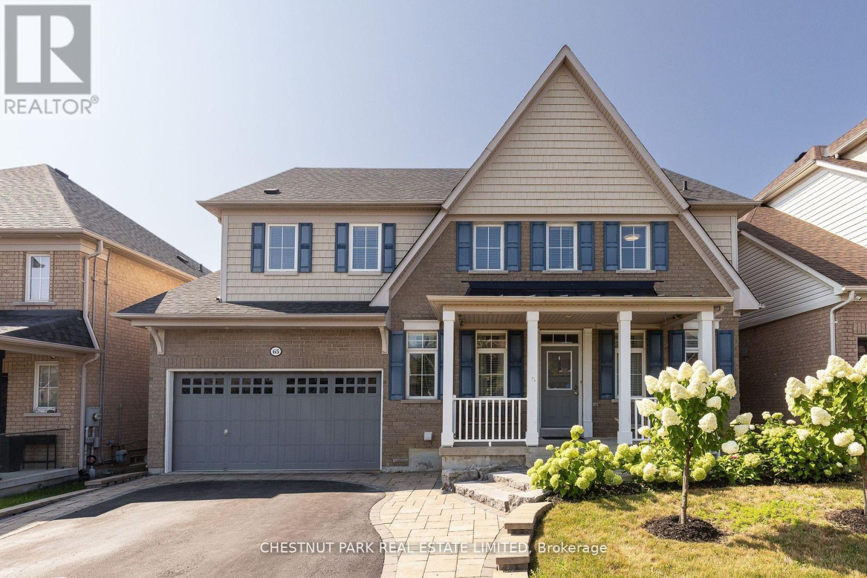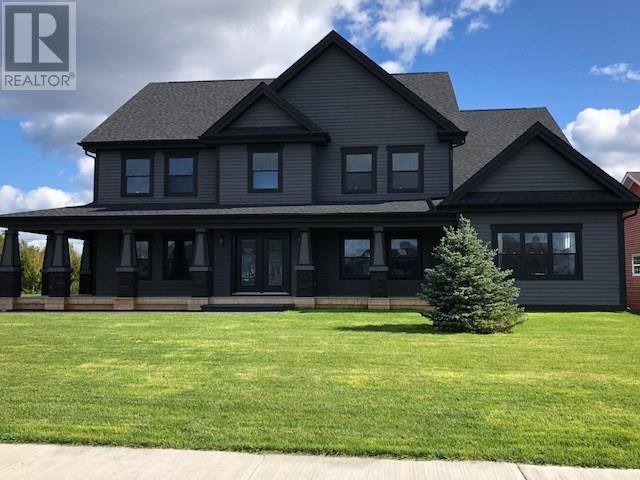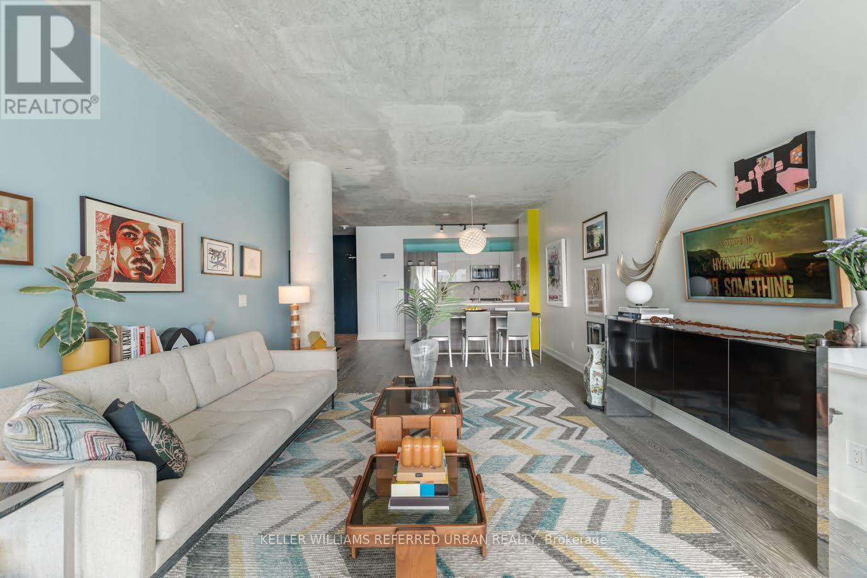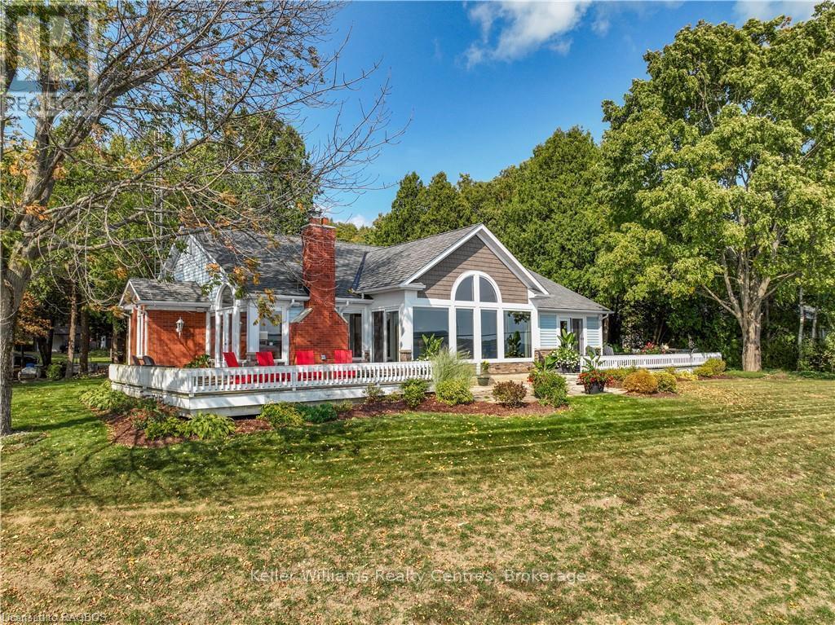4884 Allan Court
Lincoln, Ontario
Welcome to your dream family home a stylish retreat with the ultimate summer oasis backyard! Enjoy endless outdoor fun with a stunning 12' x 26' heated inground saltwater pool, surrounded by soft artificial turf thats perfect for pets and kids and completely low-maintenance. The front yard features lush, envy-worthy grass maintained by an irrigation system the best curb appeal on the street. Entertain or relax under the covered back patio, ideal for al fresco dining or catching the game. Inside, the open-concept layout showcases a sleek, monochromatic design with a bright white kitchen featuring granite countertops, and a cozy living room anchored by a gas fireplace and built-in surround sound system for immersive movie nights. The convenient main floor laundry/mud room will keep everyone organized and the pocket door keeps the any unsightly mess out of view of guests. The upper level features 4 spacious bedrooms including the primary retreat with double door entrance, walk-in closet and ensuite bath with glass shower and soaker tub. The lower level offers something truly special a custom synthetic ice training area for the aspiring NHL star in your family, perfect for year-round practice and development. This home offers everything you want in a desirable neighbourhood near parks, schools and the QEW. (id:60626)
RE/MAX Escarpment Realty Inc.
2 Sutherland Avenue
Toronto, Ontario
This beautifully maintained detached 3 plus 1 bedrm home is located steps from Danforth Ave, Victoria Park Subway, Bus Routes, Restaurants, Shoppers World and Local Services, Medical facilities, Industries and places of Worship, parks. Main and second floors have been fully renovated. This home offers the perfect combination of modern updates and easy living. Owned by the family since 1985! The Charming and well lit living room is where you can entertain or just relax after a long day. The bright and airy kitchen and dining room are perfect places to welcome family and friends to a beautiful meal, whether it is home cooked or simply ordered from one of the excellent, local restaurants. The fully renovated kitchen has ample cupboard space, new countertops and new appliances for your convenience. Enjoy your morning coffee on the large back deck that overlooks a beautiful mature garden. A private garage at the back will protect your vehicle from the elements. You can also set up your workbench as it has Storage for all your tools and materials. Come and tour the elegant bedrooms, that allow for natural light. Rooms are well sized for additional furniture. Enjoy the gorgeous, renovated bathroom with glass walk-in shower that will give you the feeling you are at the Spa. Downstairs, discover a self-contained apartment with one bedroom, kitchen, and a newer 3-piece bathroom ideal for an in-law suite, guests, or potential income (short or long-term rental possibilities). Even the front door and landscaping have been refreshed, adding to the curb appeal. You will enjoy your walks on this beautiful tree-lined street. For your convenience, front pad parking is available for one vehicle. (Please note: no current application with the City has been made for this parking space). Total parking spaces: 2 (garage and front pad). A Home Inspection is available for this lovely property. Appliances in bsmnt sold as is. (id:60626)
Real Estate Homeward
1250 Tavistock Drive
Burlington, Ontario
Welcome to your next adventure! This beautifully updated 3-bedroom, 2-bath raised brick bungalow offers comfort, style, and serenity. From the charming front entrance with its garden bed and updated door, step into a bright interior featuring crown molding, hardwood, and travertine flooring. Sun-filled living and dining areas flow into a chef’s kitchen with granite counters, a gas range, built-in microwave, and a buffet/barista nook—plus direct access to a backyard oasis. The primary bedroom offers a deep closet, while the updated main bath blends modern flair with classic touches. Side door perfect for in-law potential. Downstairs, enjoy a spacious carpet-free family room with a gas fireplace and oversized windows, a versatile bonus room for a gym, office, or guest space, and a second full bath with a glass-door shower. Out back, unwind in your private, serene, fully fenced two-tiered backyard oasis. Features a patio with gas hookup for BBQ, a garden shed, and stone steps leading to a lower-level flagstone patio, pond and peaceful waterfall—all surrounded by mature trees. Perfect for morning coffee or evening entertaining. Located in a prime area, walking distance to schools, parks, recreation center, and moments away from Costco, cinemas, restaurants, golf, and highway access. This home is truly move-in ready. (id:60626)
Keller Williams Edge Realty
1160 16 Avenue Se Lot# 12
Salmon Arm, British Columbia
Another gorgeous lake view home built by Vickerson Construction. This brand-new home is meticulously crafted with a keen eye for detail and an emphasis on luxurious living. Here's a glimpse of what this extraordinary property offers: Enjoy quartz countertops and custom-built cabinets in the spacious kitchen complete with a walk-in pantry. A three-bedroom main floor with laundry on the same level is perfect for a family. The ensuite bathroom features a tile walk-in shower, a soaker tub with a view, and heated tile flooring for ultimate comfort. A fourth bedroom, rec room and the potential for a future suite on the lower level provide terrific flexibility. This meticulously crafted home offers one of the most magnificent views of the lake. Don't miss your chance to make this extraordinary new home yours. Come be a part of Sunset Ridge, one of Salmon Arm's most spectacular view subdivisions. (id:60626)
Homelife Salmon Arm Realty.com
365 Felix Road
Kelowna, British Columbia
Well maintained 4 bedroom, 3 Bathroom home on a .22 acre corner lot with a circular driveway. Attached 2 car garage Contains a one bedroom in law suite. Property could be a part of a 4 lot Land Assembly City OCP Plan supports Suburban Multiple Unit Development. (id:60626)
RE/MAX Kelowna
1791 Sprucegrove Court
Kelowna, British Columbia
Amazing 3 bedroom updated home with swimming pool. This beautiful house is located in Glenmore minutes away from all amenities. The backyard has views for miles and your own salt water inground pool and hot tub, landscaping is complete with multiple sitting areas to enjoy your totally private yard. Book your showing today. (id:60626)
Judy Lindsay Okanagan
15 Tannery Court
Charlottetown, Prince Edward Island
This custom-built new Cape Cod home is located in the highly desirable Trailview Extension subdivision in Charlottetown situated on a professionally landscaped 0.31-acre corner lot with planted trees for future privacy. The home features 4,768 square feet of luxurious living space housing 7 beds, 3.5 baths, & spacious 1,000 sq. ft. garage. Its central location puts you just mins away from all schools & shopping. The main level is thoughtfully designed, beginning with a spacious mudroom featuring two custom locker areas, providing access to both the garage and a separate exterior entrance for guests. This space also includes a half bath & a laundry room with custom-built cabinetry & laundry sink, all finished in ceramic tile. The open-concept living area boasts custom wood shelving, a wood fireplace mantel with electric fireplace, & accent lighting. Adjacent to the kitchen, the dining area is ideal for meals & entertaining. The chef's kitchen features a 9-foot custom Island with quartz countertops, premium fixtures, pot filler, marble backsplash, & walk-in pantry with custom cabinetry & beverage fridge. Sliding doors from the kitchen lead to a private deck with a hot tub & propane hookup for BBQ. The main floor also includes the primary bedroom with natural light & custom blinds. It features a walk-in closet with built-ins and safe, a spa-like ensuite with a walk-in steam shower, soaker tub, double sinks, in- floor heating & accent lighting. A private office is conveniently located at the front of the home. T Beautifully lit staircase to the second floor, where you'll find 4 large bedrooms, each with large closets. The spacious bathroom is designed for convenience, with two separate sinks & a divided bathtub/toilet space. The lower level offers a large recreation/family room, 2 additional bedrooms, & a finished space perfect for a man cave, gym, golf simulator, or separate living quarters. This level also includes a full bathr (id:60626)
RE/MAX Charlottetown Realty
32995 Whidden Avenue
Mission, British Columbia
Highly desirable rancher! This 4 bed/2 bath, 2000 sq ft home sits on one of Mission's finest streets. Enjoy the stunning, private backyard pool-new liner coming in August! Fully renovated in 2020 with new floors, kitchen, baths, paint, windows, doors, and gutters. Chef's kitchen features quartz counters, new gas cooktop and built-in Bosch oven (2025). Extras include on-demand hot water, A/C, and new washer/dryer (2025). Gorgeous great room, spacious family room, and dreamy primary suite with walk-in closet, stylish ensuite, and slider to the pool. Whether entertaining or relaxing, this home blends comfort, style, and function. Don't miss it! (id:60626)
Lighthouse Realty Ltd.
65 Northern Dancer Drive
Oshawa, Ontario
Beautiful family home in highly coveted neighbourhood with rare layout! Over 3700 square feet of living space, including professionally finished basement with good potential for multigenerational living - Originally the model home! Loaded with custom builder upgrades, including hardwood flooring throughout, 9 foot ceilings, wainscotting, crown moulding, and one of the most spacious layouts. At the heart of the home is the family room with gas fireplace & soaring vaulted ceilings that fill the home with sunlight through the two storey, south-facing windows. Invite all of your family and friends and enjoy the delightful layout with plenty of space for all! 2 areas to eat, 2 areas to live, and an open concept kitchen with granite counters and breakfast bar, at the hub of the home - an entertainers delight! Convenient main floor laundry and direct garage access also off of kitchen. The upper level boats 4 generously sized bedrooms, with the primary bed featuring a large walk-in closet and 4 piece ensuite. All three kids/guest bedrooms have double closets. House shows 10+++, immaculately cared for with pride of ownership. Finished basement with laminate flooring has large rec space & 2 possible bedrooms w/ bathroom & easy area for second laundry if desired. Superb & quiet location in the heart of highly coveted Windfield Farms. Landscaped front steps/walkway. Garage access to kitchen - Walk to parks, highly rated school, Costco, green space or mins drive to shopping, golf, 407, UOIT. Hardwired for generator/EV. ROOF 2020. FURNACE/AC 2021. FRESHLY PAINTED 2024. (id:60626)
Chestnut Park Real Estate Limited
29 Ivany's Road
Grand Falls-Windsor, Newfoundland & Labrador
A glamorous home, unique and custom built!!! This five bedroom(4+1) home leaves you in awe the moment you approach the property, and upon entering you are welcomed to a bright and airy foyer with 9' ceilings. Main features a stunning family room, dining room, kitchen, living room with panoramic fireplace, half bath, mudroom and large laundry, massive master bedroom, with two walk in closets and large ensuite. Upstairs contains four additional bedrooms, two with a Jack/Jill washroom, and additional full bath, and huge media room 15' X 32'. Grounds are fully landscaped, with covered veranda, stamped concrete walkway, double paved driveway, in ground irrigation system, 28'X 46' garage with 12' ceilings, loft, insulated, in floor heating(plus 12'5X24' extension). Home features all in floor heating with a commercial size wood burning unit plus electric, engineered hardwood floors/porcelain and as well contains a full undeveloped basement. Gorgeous rear covered deck complete with lighting measuring 16'X28', and a sundeck 12'X16'. Many, many more features....... (id:60626)
RE/MAX Central Real Estate Ltd. - Grand Falls-Win
1206 - 608 Richmond Street W
Toronto, Ontario
Experience modern urban living at its finest in this stunning two-bedroom, two-bathroom loft, offering 1,142 sq ft of meticulously designed interior space and a generous 198 sq ft south-facing balcony with a gas BBQ hookup---ideal for year-round entertaining. The open-concept layout effortlessly blends the kitchen, dining, and living areas, creating a warm and welcoming atmosphere for hosting in any season. Thoughtful upgrades include a custom walk-in closet by California Closets, featuring high-end finishes worth thousands. Located in one of Queen Wests most sought-after boutique buildings, you'll be steps away from the TTC, trendy shops, and acclaimed restaurants. Parking is available for purchase or rent. (id:60626)
Keller Williams Referred Urban Realty
9 Kathleen Avenue
South Bruce Peninsula, Ontario
Welcome to Your Lakeside Retreat on Georgian Bay. Wake up to the peaceful sounds of nature at 9 Kathleen Avenue, where your mornings begin with coffee on a large wrap-around deck and stunning expansive views of Georgian Bay. This 3-bedroom, 3-bathroom bungalow offers a perfect balance of indoor and outdoor living, featuring a spacious family room with a cozy wood-burning fireplace and an open-concept kitchen designed for entertaining. Just steps from the water, you can enjoy kayaking, swimming, and boating, or simply relax in the lakeside hot tub. The home has had many updates in the last 3 years: Furnace, HRV, central vacuum, UV light/water system updates, several window and doors, extensive washroom renovations, appliances, paint, garage wall redone with durable surface, insulation, stone veneer around exterior of home and more...ensuring a move-in ready experience. With lots of one level living space and a prime location close to Wiarton, you'll have easy access to the area's best beaches, trails, and amenities. Don't miss your chance to experience waterfront living at its finest, schedule your private showing today! *Waterfront road travelled between. (id:60626)
Keller Williams Realty Centres


