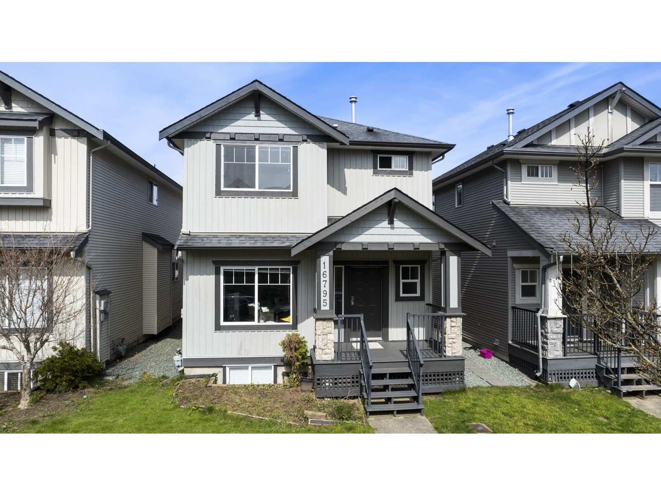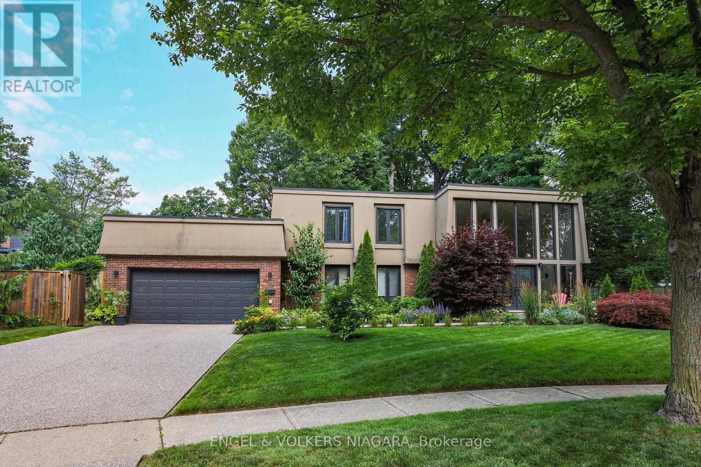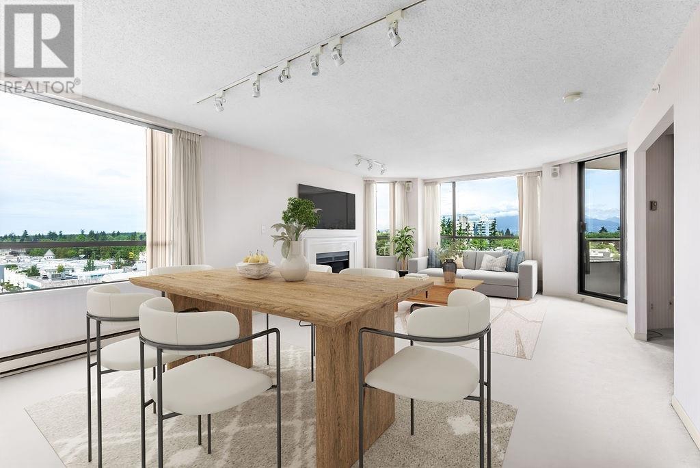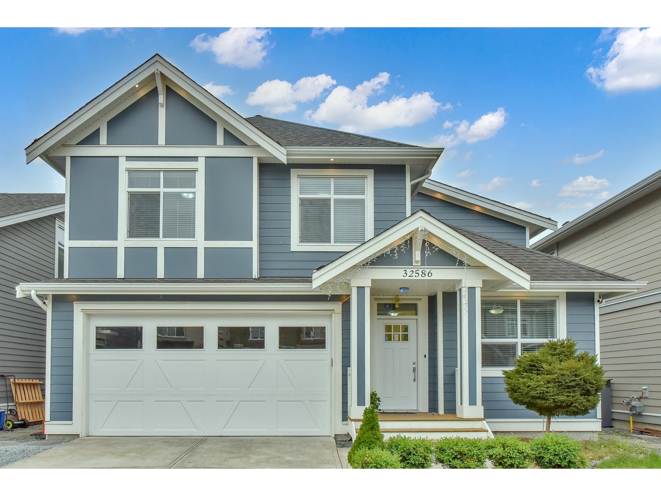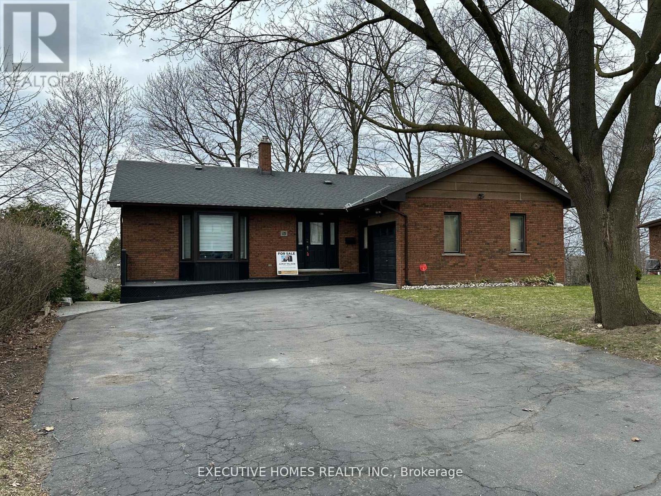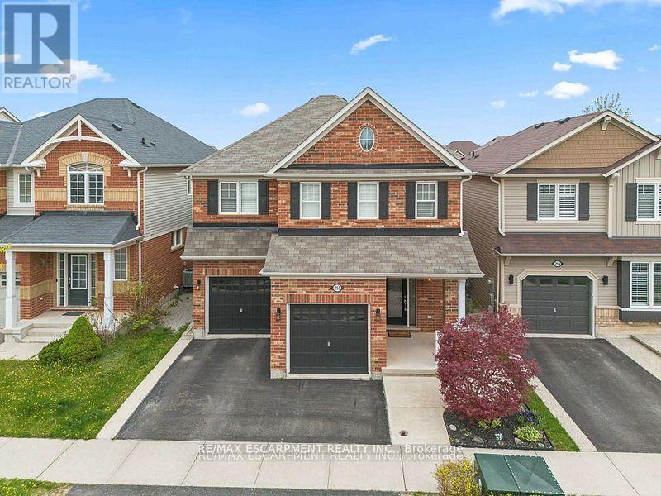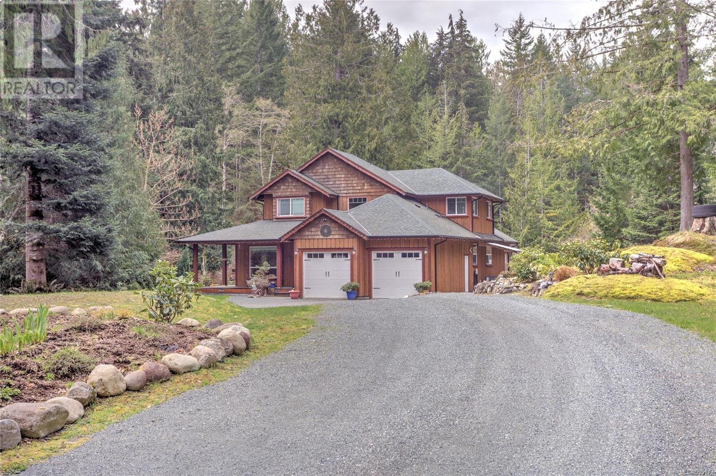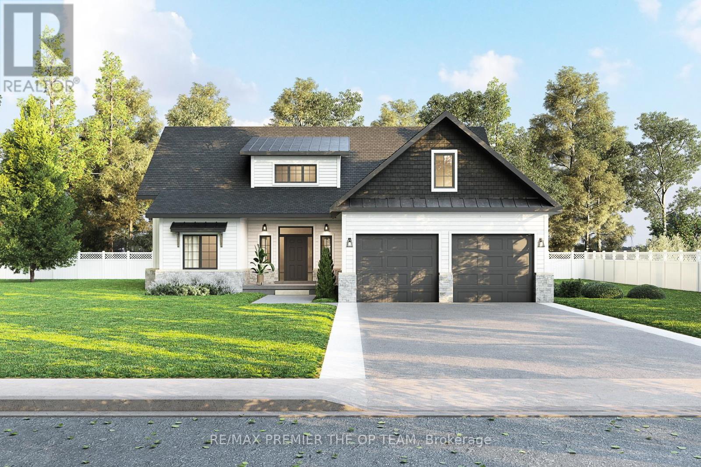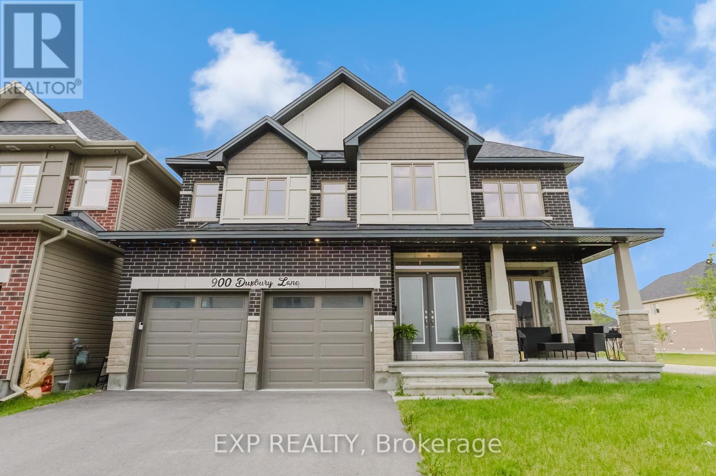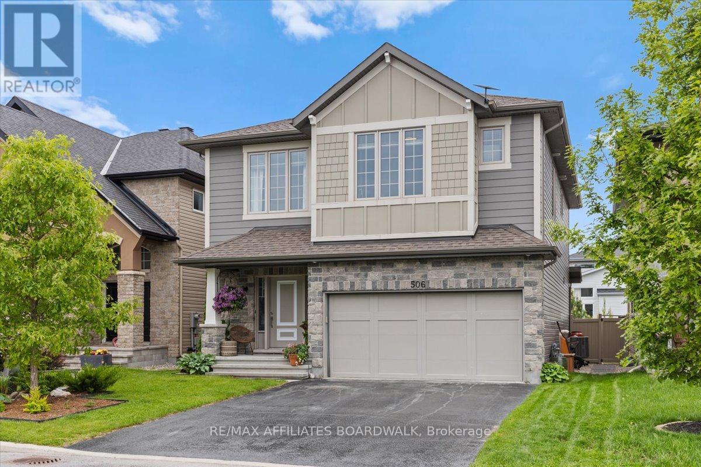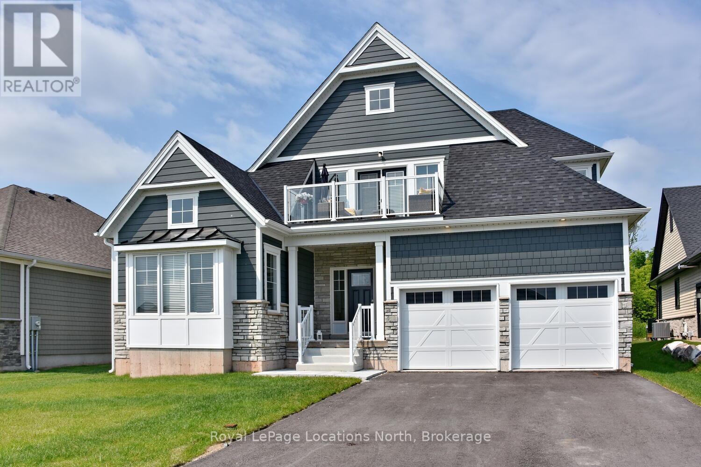16795 61 Avenue
Surrey, British Columbia
Inviting 5BR 3.5BTH West Cloverdale residence. Found along a family-friendly, tree-lined street, this well-maintained home welcomes you w/ laminate flooring beneath airy ceilings & a neutral colour palette. Comfortably entertain while preparing meals in the open kitchen boasting stainless steel appliances, a tiled backsplash & island w/ breakfast bar. Relax in the low-maintenance yard w/ covered patio leading to a detached double garage & driveway accessed via back lane. Upstairs is reserved for carpeted, sunlit rooms w/ primary bed offering a large walk-in closet & tranquil ensuite. The basement has 2BR, 1BTH and its own separate entrance. Fabulously located steps to AJ McLellan Elem, Cloverdale Athletic & a few short blocks to Northview Golf, shopping, grocery & major routes. (id:60626)
Exp Realty Of Canada Inc.
Exp Realty Of Canada
2459 Noella Crescent
Niagara Falls, Ontario
Welcome to the highly desired North end in Rolla Woods sitting on the border of Niagara Falls and Niagara on the Lake Wine Country in a quiet mature Cul-de-Sac. Walking into this home's foyer is breathtaking with the floor to ceiling windows and a winding staircase, natural light emanates and gives life throughout this entire home. This one off contemporary home design sits on a large natural wooded lot not found in many new subdivisions, giving off vibes of small town life with a cottage country feel in an upscale neighbourhood. This beautifully updated 3-bedroom, 3-bathroom home has a very spacious and sprawling open concept on the main floor with amazing light and 360 degree views of the pool area and backyard while offering a blend of functionality, comfort and style throughout. On the main floor you will discover 20 foot vaulted ceilings with a warm and inviting calm interior. The heart of the home features a rare fully functional granite wood-burning fireplace surrounded by the spacious main floor living room, perfect for entertaining and relaxing. Upstairs, you'll find three generously sized bedrooms, including a serene primary suite with direct access to the main bath with a gorgeous new large walk-in rain shower. Set in a parklike setting is your private and quiet backyard oasis, almost cottage like, complete with an on-ground pool surrounded by a custom wood deck, ideal for summer entertaining or simply unwinding peacefully.The downstairs has been 100 % completely renovated with a seated wet bar and a cozy gas fireplace, a kids play room or extra storage area and an additional 3rd bathroom with a walk-in shower. The double garage offers plenty of storage and,with 2 points of entry into the home, one being a very generous mud room for extra space and storage that connects directly to the kitchen which can also act as a large pantry.Don't miss this opportunity to own a move-in ready home in the sought-after North end of Niagara Falls and Wine country (id:60626)
Engel & Volkers Niagara
804 2189 W 42nd Avenue
Vancouver, British Columbia
Welcome to Governor Point, where the condo's are massive, the views are expansive, and the potential is endless! This original condition 2 Bed, 2 Bath + Den corner suite offers 1,540 sq.ft of space, has a lovely gas fireplace & includes 2 balconies with glorious north, south & westerly views. This unique gem of a home is ready for its full remodel, so channel your inner designer and let the transformation to it becoming your new home begin! Exceptionally well maintained concrete building with very pro-active strata has updated common areas, elevators & plumbing. All ages are welcome in this building, but sorry, no pets. 2 parking and 1 storage. Just steps to Kerrisdale´s best shops, cafes & the community centre is across the street. By appointment only (id:60626)
Macdonald Realty
32586 Ross Drive
Mission, British Columbia
Welcome to this stunning 3-story home in Mission, offering 6 bedrooms and 4 bathrooms with a perfect blend of modern elegance and functionality. Built in 2018, this home features a spacious main-floor bedroom with a full ensuite bathroom, a versatile den, and luxurious finishes, including hardwood floors, quartz countertops, Hardie board exteriors, and fully landscaped front and back yards. Designed to maximize natural light, it boasts large windows and well-appointed closets, creating a bright and inviting atmosphere. The brand-new, fully furnished basement is a standout, featuring a separate entrance, sleek modern kitchen, and soaring 10-foot ceilings, ideal for extended family or rental potential. include a two-car garage and 2 cars driveway.Located near all amenities... (id:60626)
Royal LePage Global Force Realty
15 Westbrook Place
Cambridge, Ontario
Welcome to this amazing detached bungalow located in a prime cul-de-sac in the sought-after Hespeler neighborhood. Offering a total of 4154 sq ft of beautifully renovated living space, this home is much larger than it appears and truly one of a kind. With 5 spacious bedrooms, 4full bathrooms, 3 separate kitchens, and 3 individual laundry areas, this versatile property is ideal for large families, multi-generational living, or investors looking for a unique 3-in-1opportunity.The home features a bright, open-concept main floor with cathedral ceilings, a 2-bedroom,1-bathroom layout, a sunroom, and a stylish kitchen with brand-new appliances all part of an extensive $400K+ renovation that gives the home a modern, model-home look. The lower level is fully finished with 2 bedrooms, 1 bathroom, its own kitchen, laundry, and a separate private entrance, functioning perfectly as an in-law suite. The basement unit offers a 1-bedroom,1-bathroom setup with its own entrance, kitchen, and laundry providing additional privacy and flexibility. Each unit is separated by soundproof walls, ensuring quiet, independent living for all occupants. Enjoy a peaceful walkout to the spectacular backyard, surrounded by mature trees and offering a serene and private outdoor space perfect for relaxation or entertaining. The property sits above grade and has three distinct units with separate entrances, with potential to be converted into a legal triplex (buyer to verify with city).Located just minutes from Highway 401, shopping centers like Walmart and Home Depot, and close to the University of Guelph, University of Waterloo, Wilfrid Laurier University, and nearby colleges, this home offers unmatched convenience. Whether you're searching for your forever home or a high-potential income property this one isa must-see! Lets make a deal! (id:60626)
Executive Homes Realty Inc.
255 Monaghan Crescent E
Milton, Ontario
Stunning Detached Double Car Garage Home in the highly desirable Wilmott neighborhood. Featuring 4 beds, 3 baths, upstairs laundry and a main floor office. The main level features a private dining room, office, bright foyer, and great room with a gas fireplace overlooking the backyard. The chef's kitchen features granite counter tops and plenty of space and an open concept layout. The upper-level features four large sized bedrooms, with oversized closets and an upstairs laundry. Enjoy pride of ownership with a custom glass main-door, accent wallpapers on the main-floor and a backyard with landscaping and custom-built deck. Close to all amenities, schools and parks. Walking distance to highly rated schools, amenities and Public transit. (id:60626)
RE/MAX Escarpment Realty Inc.
7420 Nantree Rd
Lake Cowichan, British Columbia
Picturesque 4bdrm, 3 bath family home on a park-like 2.5 level acres! You’ll find immediate peace & privacy as you wind down the driveway & throughout this serene property. The home offers a bright & open main level consisting of a big country kitchen with island, pantry & airy dining area, living room with a cozy woodstove, spacious primary bdrm with walk-in closet & ensuite with his & her vanity, tub & separate shower, a guest powder room, a large family room, laundry & lots of windows throughout to take in light & the beautiful surroundings. Upstairs are 3 more generous bedrooms & a 3rd full bath. Multiple spaces to enjoy the great outdoors including a partially covered back deck complete with hot tub, a firepit & gazebo beside your very own pond, mature natural landscaping & lake access just a short walk away. Room for expansion with zoning allowing for a detached secondary suite too! Looking for quiet & private rural living? This is it! (id:60626)
Pemberton Holmes Ltd. (Lk Cow)
Pemberton Holmes Ltd. (Ldy)
Pemberton Holmes Ltd. (Dun)
5 Foyston Gate
Springwater, Ontario
To Be Built | Modern Farmhouse in Prestigious Foyston Gate, Minesing. Welcome to your dream home in one of Springwater's most coveted enclaves, Foyston Gate. This 2,155 sq ft modern farmhouse will be thoughtfully crafted by Urban Oak, a highly regarded local builder known for quality, integrity, and attention to detail. Featuring 3 spacious bedrooms and 3 designer bathrooms, this home blends timeless curb appeal with clean, contemporary lines and upscale finishes throughout. Soaring ceilings, oversized windows, and a flowing open-concept layout bring in natural light and showcase the serene, private setting. Situated on a quiet, tucked-away lot with no immediate neighbours, this rare offering provides unmatched privacy in a top-rated school district ideal for families seeking both style and substance in an exclusive rural setting. Don't miss this chance to build your forever home in a community where homes rarely come available. Customize your finishes and make it yours today. (id:60626)
RE/MAX Premier The Op Team
900 Duxbury Lane
Ottawa, Ontario
Welcome to 900 Duxbury Lane. This luxurious multi-generational smart home combines elegance with modern convenience, It features upgraded tiles and wood floors, an extended kitchen island, quartz backsplash, and a spacious walk-in pantry, gaming room shines with a smart cloud ceiling. Smart appliances include a Samsung Android fridge with cameras, wall microwave & oven, thermostat, MyQ smart garage opener, video doorbell, and all-season smart lighting. The second-floor includes Primary bedroom with 5 Piece Ensuite with Walk-in-closet, Two Bedrooms with Jack & Jill washroom and Two more decent sized bedrooms with full washroom, laundry boasts a smart washer and dryer. High-ceiling chandelier and upgraded fixtures throughout elevate the design. The basement rec-room has a separate entrance through the garage, Outdoors enjoy a BBQ gas line, hot water access, and a sleek LED address sign, Ethernet camera cables secure all corners of the home. Located near parks, new school, shopping, gyms and more, this home is ideal for modern living, this home truly stands out. Sellers are motivated to sell. Book your showing today! (id:60626)
Exp Realty
506 Breccia Heights
Ottawa, Ontario
Welcome to 506 Breccia Heights in Richardson Ridge! Built by Cardel in 2016, this 5-bedroom + 4-bathroom home is designed to accommodate your modern family's needs and is built with both sophistication and functionality in mind. The second you step inside, you'll be sure to notice the high-end finishes and thoughtful upgrades throughout. The main floor features open, sun-filled living and dining areas, anchored by a Monogram-equipped kitchen and framed by views of the fully landscaped backyard. The family room offers a classic, cozy place to gather, and a separate main-floor office gives you space to work from home in peace. Upstairs, you'll find four well-sized bedrooms, a laundry room, and a versatile bonus room that can serve as a second family room, creative studio, or even a sixth bedroom. The finished lower level adds a third living space, a fifth bedroom, a full bathroom, and a second home office. Step outside and you'll find a backyard built for both downtime and hosting: custom pergolas, an interlock patio, a smart irrigation system, solar lighting, and a charming gazebo. Two storage sheds help keep things tidy, and the mature landscaping means all the heavy lifting has been done. Set in a sought-after part of Kanata Lakes, this home is within the boundaries of top-rated schools (WEJ, All Saints, and Earl of March), and just steps from trails, parks, and everyday amenities. Every inch of this home has been intentionally designed and genuinely enjoyed. See additional photos of the trails that are steps away in the multimedia link attached! (id:60626)
RE/MAX Affiliates Boardwalk
216 Snowberry Lane
Georgian Bluffs, Ontario
Brand New Luxury Home in Cobble Beach Golf Resort Community! Experience the ultimate in luxury living at 216 Snowberry Lane, nestled w/in the prestigious Cobble Beach Golf Resort, a master-planned waterfront community on the shores of Georgian Bay. This newly built bungaloft offers over 4000 sq ft of finished living space, including a fully finished basement w/ 9 ft ceilings, & is situated on a premium lot backing onto the golf course w/ serene pond views. Designed w/ elegance & comfort in mind, this 5-bed, 3.5-bath home features a stunning blend of architectural detail & modern finishes. The main floor offers 9-foot ceilings, anchored by dramatic vaulted ceilings in the Great Room, where a stone fireplace adds warmth & sophistication. Large windows fill the space w/ natural light. The gourmet kitchen is a chefs dream, complete w/ upgraded cabinetry, quartz countertops, a large island w/ extended breakfast bar, & quality finishes throughout, perfect for entertaining or casual family meals. The main floor primary suite is a luxurious retreat, featuring a spa-inspired ensuite w/ double vanity, glass shower, & a spacious walk-in closet. Upstairs, the loft provides a second living area ideal for relaxing or accommodating guests. 2 beds & a full bath make this level perfect for family or visitors. Plus porch w/ a water view! Additional features include- 2 car garage w/ inside entry. High-end builder upgrades throughout. Beautiful pond & fairway views. Quiet, friendly, & desirable neighborhood. Enjoy access to all the resort-style amenities Cobble Beach is known for: an award-winning golf course, beachfront access, tennis courts, spa, fitness centre, nature trails, & fine dining at the clubhouse, all just steps from your door. Whether you're looking for a full-time residence or a 4-season escape, this is your opportunity to own in one of Ontario's most sought-after lifestyle communities. Book your private showing today & experience luxury living at Cobble Beach! (id:60626)
Royal LePage Locations North
28179 Twp Road 485
Thorsby, Alberta
This stunning property holds a 2009.96 sq/ft home, 54'x72' Shop, Barn, and more, all situated on 79 Acres! Inside the beautiful home to the main floor you'll find an open living room, dining room, and kitchen with a corner pantry. Three bedrooms are also on the main floor including the primary bedroom that has its own 4 piece ensuite, walk-in closet, and access to the back deck that has a hot tub and gazebo. Another 4 piece bathroom, and mudroom/laundry room with access to the oversized double attached heated garage complete the main level. The basement has a HUGE family room with custom woodwork, two more bedrooms, and a 3 piece bathroom. The beautiful fully finished shop has 2 overhead doors, an office, 3 piece bathroom with laundry, radiant tub heaters along both sides, and 220 power. The Barn is also finished with a metal roof, has electric heat, and a lean shelter off the side. A Stock Waterer and a variety of fencing makes this property ideal for many different animals with extra farmable land. 6 Campsites are also on the property with 3 of them having power hookups. (id:60626)
RE/MAX Real Estate (Edmonton)

