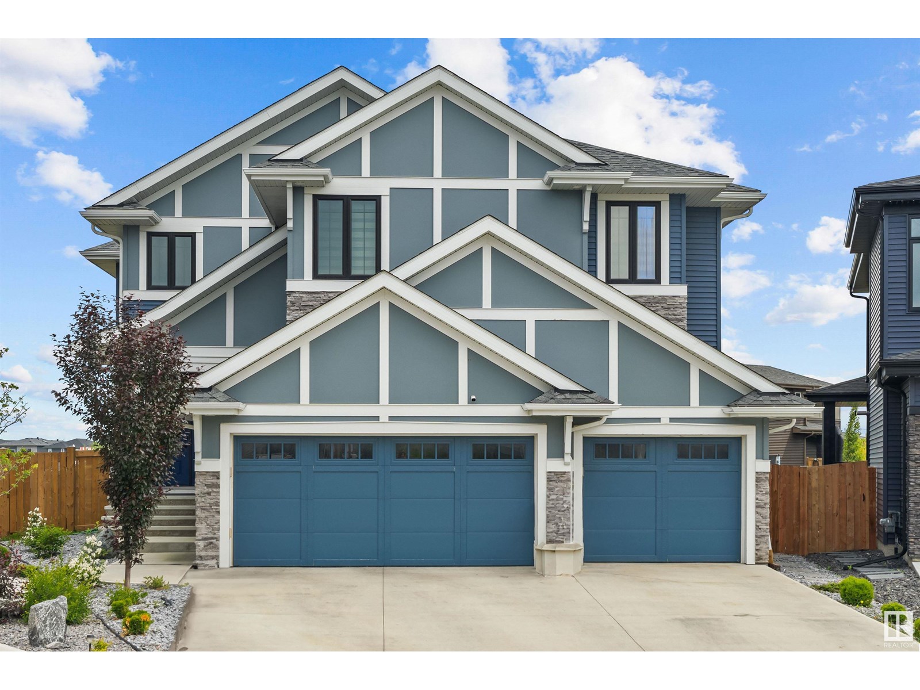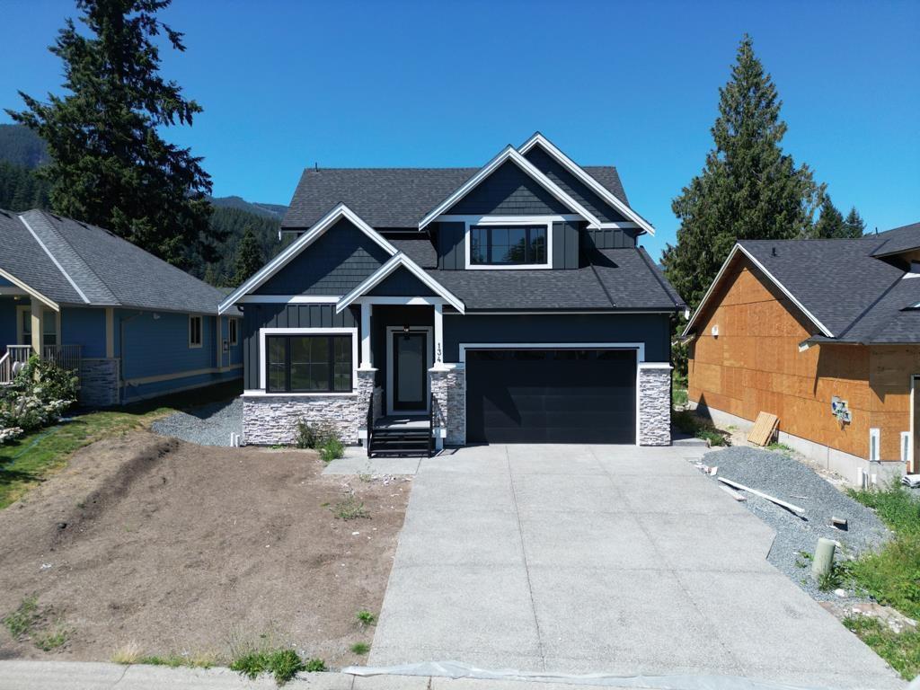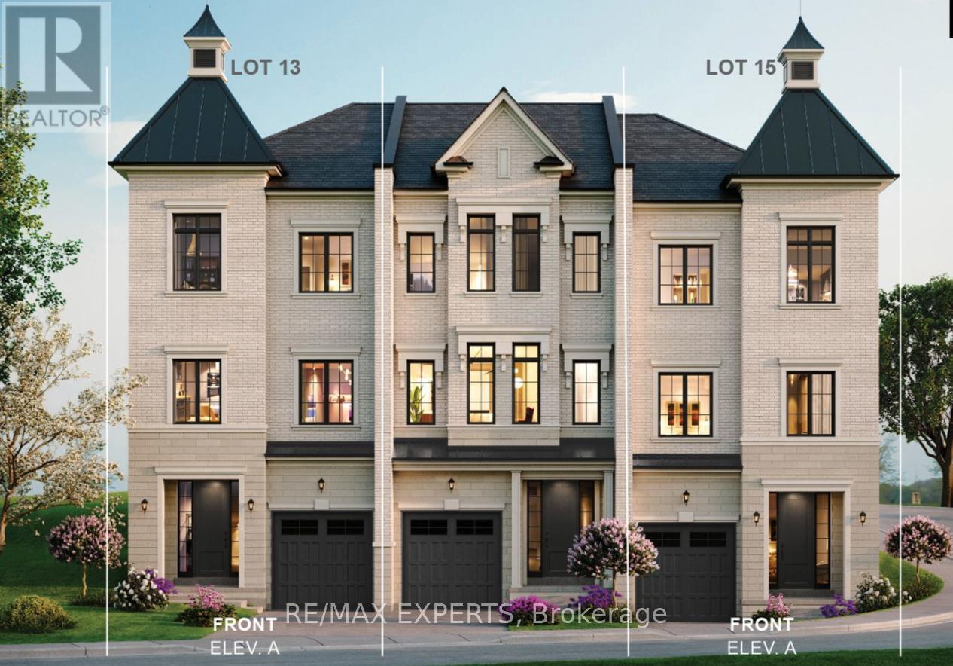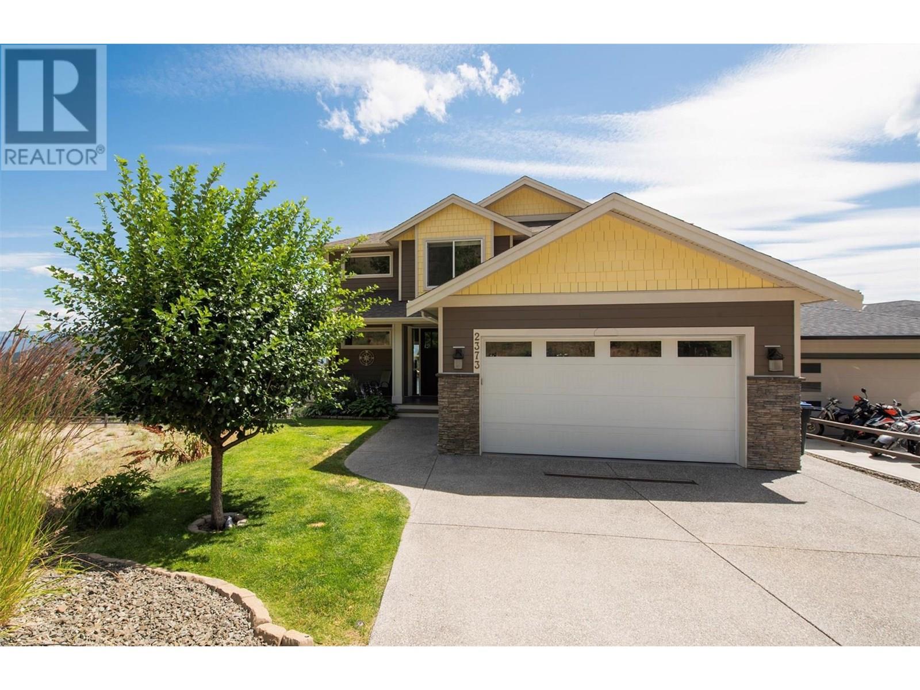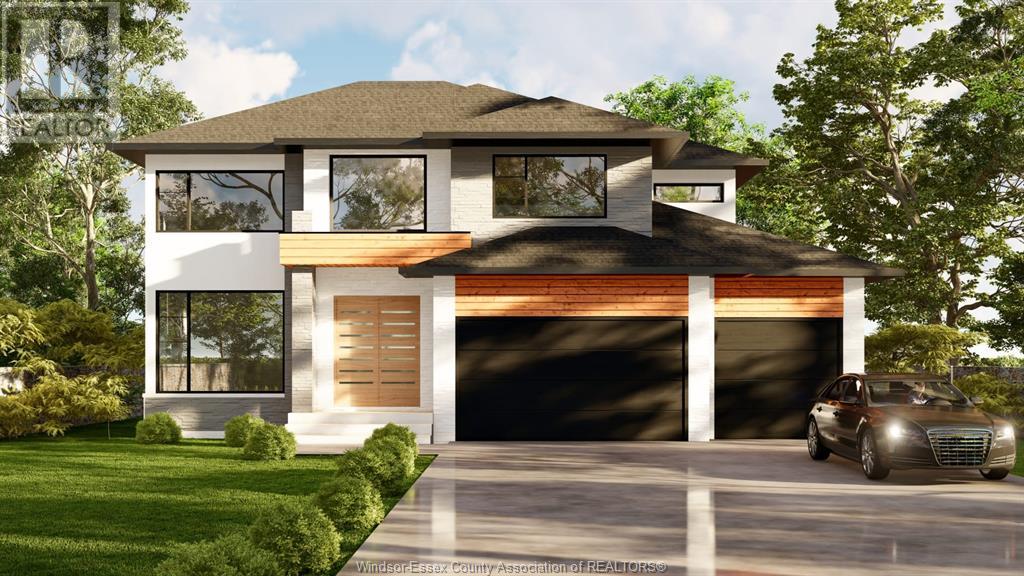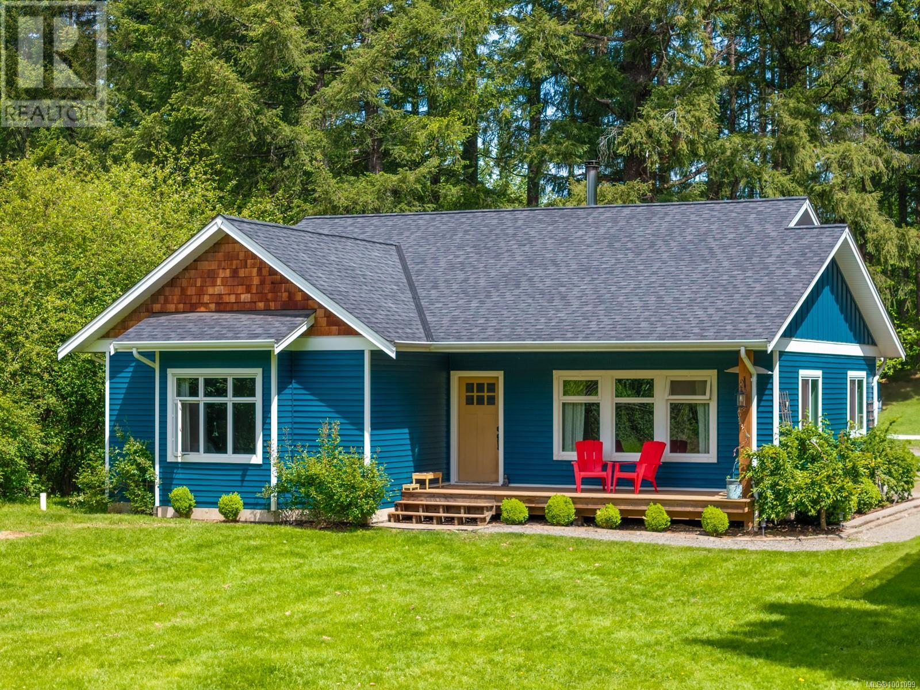31 Ortona Drive
Brampton, Ontario
FULLY RENOVATED TOP TO BOTTOM | LEGAL BASEMENT WITH SEPARATE ENTRANCE !Welcome to this beautifully updated 4+2 bedroom detached home nestled on a rare 49-foot wide lot in Brampton's highly desirable Sheridan College neighborhood. Boasting nearly 2,878 sq ft of total living space, this home has been extensively renovated with over $150,000 in upgrades, including modern flooring, bathrooms, lighting, and kitchen finishes. Perfect for families or investors, the layout is both spacious and functional, offering an open-concept living/dining area, a separate family room, and a fully upgraded kitchen with quartz counters and stainless-steel appliances.Upstairs features 4 large bedrooms and 2.5 updated bathrooms, ideal for growing families. The legal basement apartment includes 2 bedrooms, 1 full kitchen, and 2 full bathrooms, all built with permit and separate entrance offering excellent rental income potential or space for extended family.Built in 1987 and located just minutes from Sheridan College, schools, parks, transit, and shopping, this is a rare opportunity to own in a high-demand area. (id:60626)
Fortune Homes Realty Inc.
6813 Knox Lo Sw
Edmonton, Alberta
TRIPLE ATTACHED GARAGE, TWO PRIMARY BEDROOMS UPSTAIRS & FULLY FINISHED BASEMENT! Experience elevated living in the prestigious Estates of Arbours of Keswick. This exquisite home offers 5 bedrooms, 5 bathrooms, and almost 4,600 sq ft of luxurious living space. The main floor features a sunlit office, a chef’s dream kitchen with an additional spice kitchen, a large dining area, & a convenient dog wash station. Upstairs, you'll find 4 spacious bedrooms (2 master bedrooms), a large bonus room, and elegant finishes. The fully finished basement includes a 5th bedroom & full bathroom—perfect for guests or extended family. Enjoy year-round comfort with central A/C and a heated triple attached garage. Step outside to a massive private yard with no rear neighbours attached to your fence—ideal for relaxing or entertaining. Just a 2-minute walk to Joey Moss School, steps to trails, stores, this home combines upscale design w/ everyday convenience. A rare opportunity in one of Edmonton’s most sought-after communities! (id:60626)
Exp Realty
134 14500 Morris Valley Road
Mission, British Columbia
Discover luxury living in Eagle Point Estates! This 2,529 sq ft custom 4-bed + den home offers soaring 18-ft ceilings, a dream kitchen with high-end appliances, and a spa-inspired main floor primary suite. Enjoy stunning water & mountain views from your 32' covered deck. Steps from trails, golf, and nature-this is West Coast living at its best! (id:60626)
Investa Prime Realty
372 Lakewood Drive
Midland, Ontario
Welcome to 372 Lakewood, an exquisite family home that seamlessly blends modern elegance with timeless charm, just steps away from the serene shores of Midland Bay. As you enter, a bright and airy open-concept living space welcomes you, bathed in natural light and designed for both cozy family moments and vibrant entertaining. This rural retreat boasts breathtaking water views and a peaceful ambiance, while remaining conveniently close to local amenities. Step outside to your private backyard oasis, enveloped by mature trees that provide exceptional privacy and a lush, natural canopy. The expansive lot, dotted with towering oaks and evergreens, creates a secluded haven perfect for savoring tranquil evenings or hosting gatherings on the spacious patio. The front porch, offering stunning vistas of Midland Bay, invites you to unwind while soaking in the beauty of the waterfront. With a generous yard ideal for gardening, outdoor activities, or simply embracing natures calm, this home is a sanctuary of comfort, privacy, and scenic splendor. (id:60626)
RE/MAX Hallmark Chay Realty
24 Mona Lisa Court
Hamilton, Ontario
Welcome to 24 Mona Lisa Crt, A Very Rare Find in the Sought-After Carpenter Neighbourhood. Tucked away on a hard to come by private cul-de-sac, this really is a rarely offered location. This Tuscany-built residence is the perfect blend of luxury, comfort, and family-friendly living. Located in Hamiltons desirable West Mountain community, this home offers exceptional access to top-rated schools, parks, and amenities, not to mention fantastic neighbours and a quiet location with plenty of convenience, making it an ideal place to raise a family. From the moment you arrive, the impressive aggregate concrete driveway and double-door entry set the tone for whats inside. Step into the grand front foyer with soaring ceilings and a layout that flows seamlessly into an expansive main floor filled with natural light. Hardwood floors and California shutters run throughout the home, with large windows framing every room.The chefs kitchen features granite counters, a large sit in island and stainless steel appliances. Enjoy family meals in the spacious eat-in area with a walkout to your private deck, BBQ Gas line and fully fenced backyard are perfect for entertaining or relaxing. The XL living room overlooks both the kitchen and backyard, great for relaxing or your movie nights. Upstairs, you'll find 4 generously sized bedrooms including a stunning Primary Room with walk-in closet and 4pc ensuite, offering ample space and privacy for the whole family. The fully finished basement extends your living space to nearly 4,000 sq ft and includes its own kitchen, bathroom, and open-concept living area, ideal for extended family, potential in-law suite or a play, entertainment area. Enjoy the convenience of a mud room/laundry room access on main via the garage entrance for easy access with your groceries, sports equipment and more. 24 Mona Lisa Court is more than just a home its a lifestyle in a vibrant, family-focused neighbourhood. (id:60626)
Realosophy Realty Inc.
Lot 15 Pawley Place
Caledon, Ontario
End unit Townhome!!! Welcome to Eagle's View by CasaMorra Homes, an exclusive opportunity to own a true Executive Townhome in Bolton. This hidden gem blends boutique luxury with stunning natural beauty and breathtaking views. Nestled at the crest of the Humber Valley on a court off a court near essential amenities and the town's peaceful charm, this community features elegant 2-storey Executive Boutique Towns that feel like home. Enjoy standard luxury features and finishes a Bolton Town has never seen before including 10ft ceilings on the main floor and 9ft ceilings in the basement and second floor, Vintage hardwood flooring throughout, finished oak veneer stairs including to basement, and much more! Offering 2 years free maintenance and closings in mid 2026. This is your opportunity of a lifetime to call this special enclave home. **EXTRAS** Potl fees include snow removal and Landscaping of common areas....$262/monthly. (id:60626)
RE/MAX Experts
2373 Big Sky Drive
West Kelowna, British Columbia
Welcome to 2373 Big Sky Drive – a stunning home in the sought-after Tallus Ridge neighbourhood of Shannon Lake, West Kelowna. This semi-custom two-storey walkout, built in 2016, offers nearly 4,000 sq. ft. of well-designed living space and showcases breathtaking panoramic views of Okanagan Lake and the surrounding mountains. Tucked away on a quiet cul-de-sac above the surrounding homes, this property offers exceptional privacy and direct access to hiking trails and outdoor adventure. The open-concept main floor is filled with natural light from expansive windows framing the spectacular scenery. The kitchen is perfect for cooking and connecting with loved ones. Step out onto the large deck and take in the sweeping views of the lake and valley below. Featuring 6 bedrooms, 5 bathrooms, and ample storage—including a suspended slab garage with 380 sq. ft. of bonus space ideal for a gym, studio, or media room—this home delivers space and flexibility. The primary suite is a true retreat with a spa-inspired ensuite, loads of natural light, and a covered patio to enjoy the Okanagan lifestyle. The lower level includes two non-conforming bachelor suites currently used by family, offering multi-generational living or future income potential. An incredible opportunity for savvy buyers looking for space, views, and value in one of West Kelowna’s most desirable communities. (id:60626)
Royal LePage Kelowna
310 Benson Court
Amherstburg, Ontario
Discover luxury living in this gorgeous two-storey model by Chehab Custom Homes, coming soon to Benson Court in Kingsbridge South, Amherstburg. Spanning 2854 square feet, this home offers four bedrooms and two and a half bathrooms within an open-plan layout. Featuring a stylish exterior blend of brick, stone, and stucco, highlights include 9-foot ceilings, engineered hardwood flooring, a fireplace, and a kitchen with a walk-in pantry and patio access. Enjoy granite/quartz countertops, hardwood flooring in all second-floor bedrooms, and a lavish master suite with a spa-like ensuite. A triple car garage adds convenience. Situated on a very large lot backing onto Pointe West Golf Club, this residence promises both luxury and scenic views. Construction begins after permit issued, with buyers invited to customize their preferences before commencement. (id:60626)
Jump Realty Inc.
432 County Rd 31
Lakeshore, Ontario
Breathtaking Views and Absolute Privacy in this dream home! Welcome to this exceptional Gray Development custom-built two-story home, just 5 years young, discreetly nestled behind other properties on a secluded 2.5+ acre lot encircled by Ruscum River, just like your own “little island”! This stunning two storey offers 4 spacious bedrooms, plus a main floor office and 2.5 bathrooms, with a luxurious ensuite featuring a stand-up glass shower and a relaxing soaker tub. The open-concept main floor is a host’s delight, boasting a chef-style kitchen with gleaming quartz countertops, an apron sink, and exquisite hardwood flooring throughout. Practicality meets elegance with the inclusion of a main floor mud/laundry room. Unwind and relish unobstructed views of the river and nature at their finest from the comfort of your home, with views from almost every room! This property is a true must-see, inviting you to explore and embrace all it has to offer! Contact LS today! (id:60626)
RE/MAX Preferred Realty Ltd. - 585
437 Westhaven Street
Waterloo, Ontario
A rare find on the west side of Waterloo. A beautiful home in the Westvale community. This home is now complete and is ready for immediate occupancy. Beautiful views from Great Room, dining and kitchen as well as Primary bedroom. We have spent over $50,000 in upgrades on this home- hardwood floors on main floor, hardwood stairs to second floor, extensive railings and 12” x 24” ceramic tile flooring are just a few to mention. The West Croft B on Lot 14 boasts 2482 sq.ft.- 4 bedrooms and 3 ½ baths and has a laundry room on the second floor. Some of this home’s features are 9’ ceilings with 8’ interior doors. There is a raised ceiling in the Primary Bedroom, ensuite with walk-in shower and freestanding soaker tub. The main floor has an open plan with a great kitchen with large island and 42” tall kitchen uppers complete with under cabinet lighting and quartz countertops. There are quartz countertops in all the bathrooms as well. There is a very generous dinette with 8’ x 8’ patio door and is open to the Great Room and Kitchen. If you work from home, you will love the privacy in the main floor den. A large mudroom lets the kids come in from the garage. The basement has large sunshine windows and the lot has access to greenspace and pond area with walking trail. Great schools within walking distance. Close to shopping and restaurants The Boardwalk, Zehrs Beechwood and Costco nearby as well as 9 hole golf course. (id:60626)
Royal LePage Wolle Realty
Scharf Realty Ltd.
6580 Poulton Rd
Merville, British Columbia
What an opportunity to own 2 homes on a fully fenced 1.34 acres in beautiful Merville! Only 10 minutes from Courtenay, this gorgeous property is conveniently located very close to the Merville Store, local swimming holes on the Tsolumn River, walking trails and more. The main home, built in 2018, is set back on the property amongst a landscaped, private oasis with outdoor shower, fire pits, hot tub, tree fort, shed storage and a horse paddock with a covered horse shelter. The primary bedroom is large with a walk in closet and an ensuite with double shower. There are 2 more ample sized bedrooms. The Kitchen/Dining/Living room are open concept with a cosy wood burning fireplace and a vaulted white pine ceiling. The second 2 bedroom home is very private, has its own fenced yard and is currently tenanted in a lease until February 2026. (id:60626)
Exp Realty (Cx)
2500 Kearns Way
Ottawa, Ontario
This 3 plus 2 Bedroom Estate living Bungalow is located on quiet cul de sac . The open concept living space offers floor to ceiling fireplace, wonderful entertaining space for special occasions. Complete with hardwood/tile flooring and direct access to the covered porch area overlooking the backyard. The modern kitchen has quartz counter tops with the island/breakfast bar being a stunning focal point. Highlighting this area is the under mounted lighting and plenty of cabinetry. Primary Bedroom offers sliding patio doors to the covered porch, 5 piece ensuite bath and walk in closet. The two secondary bedrooms on this level are spacious and are joined with a jack and jill 5 piece bathroom. The convenient main floor laundry is complete with sink, counters and cabinet space. The lower level maximized family and living space. This area includes the 4th/5th bedrooms, a full 4 piece bathroom, as well as a large recreation/family room for extended family or future guests. The huge 4 car garage with loft and storage area will pleasure any hobby enthusiast. (id:60626)
Royal LePage Team Realty


