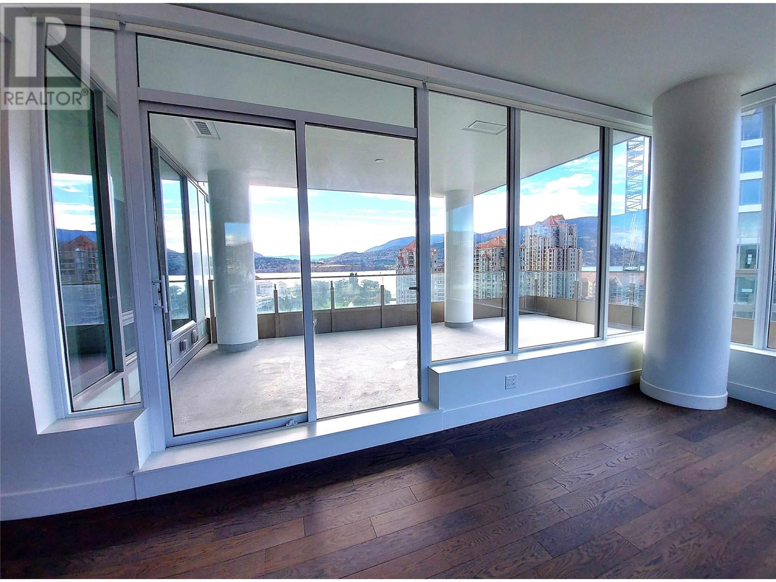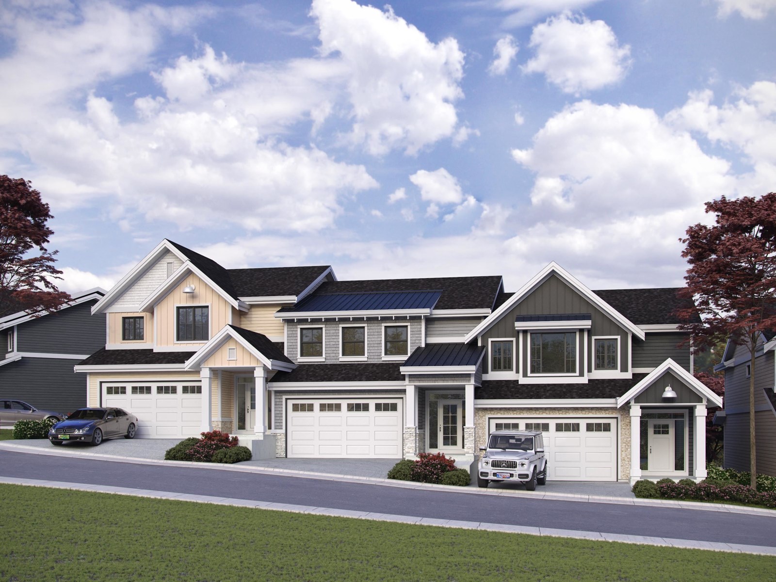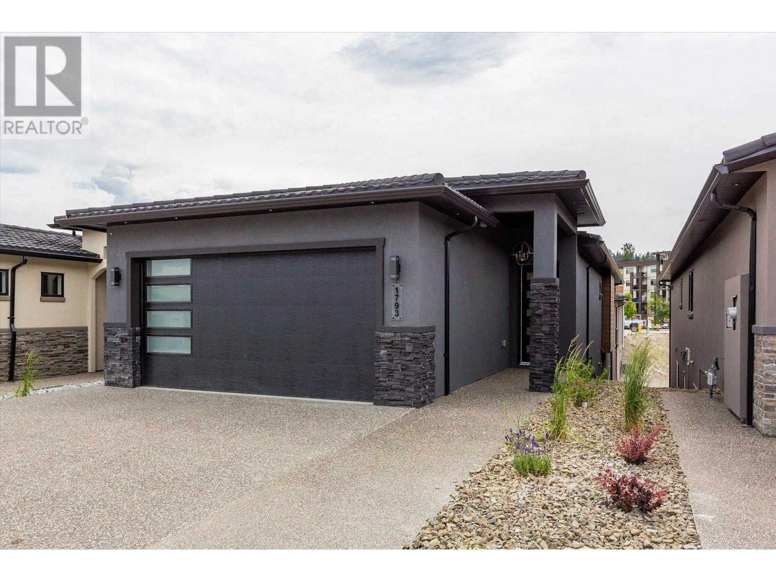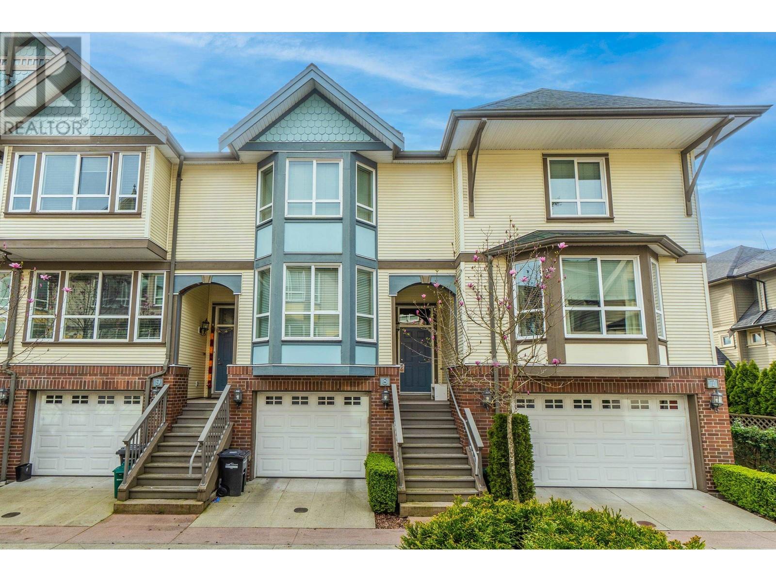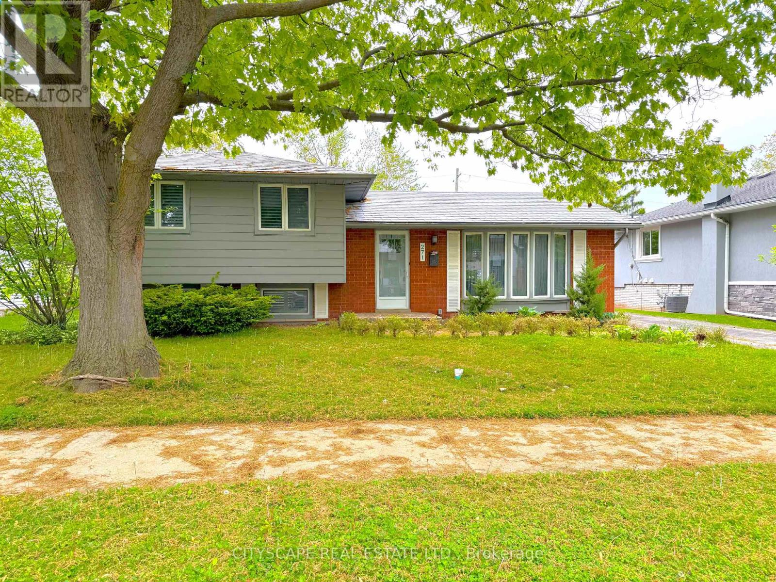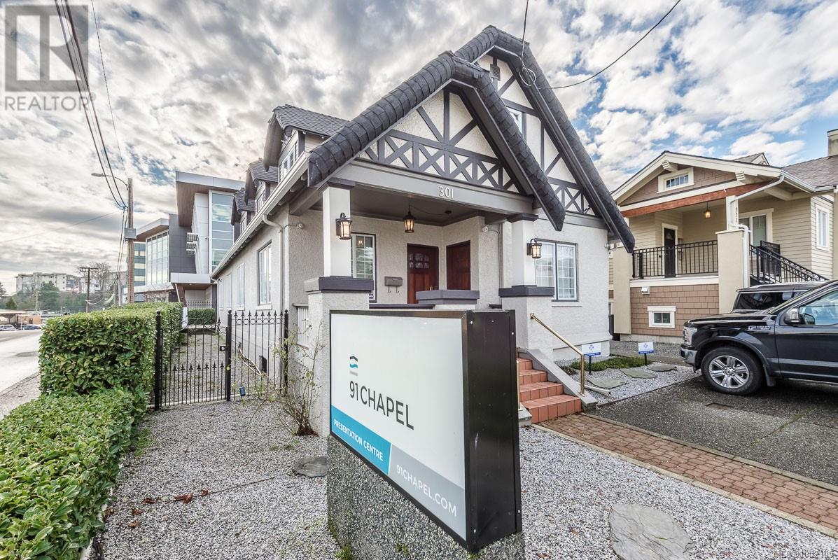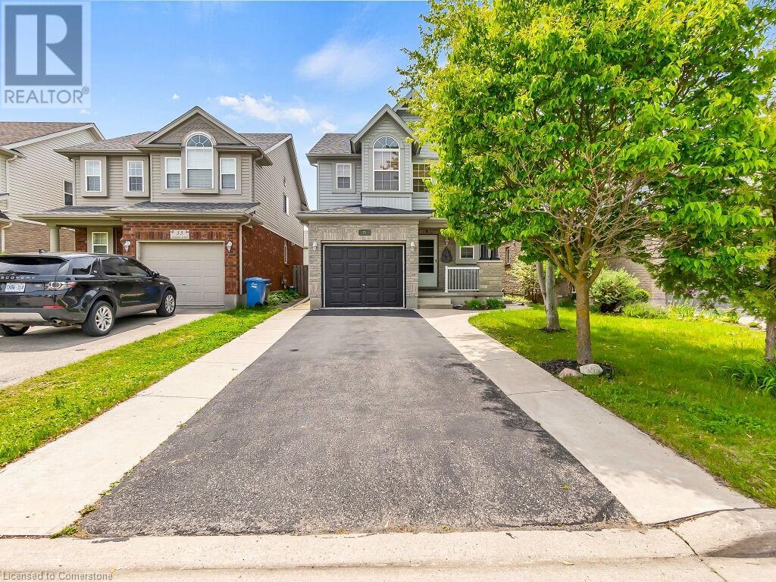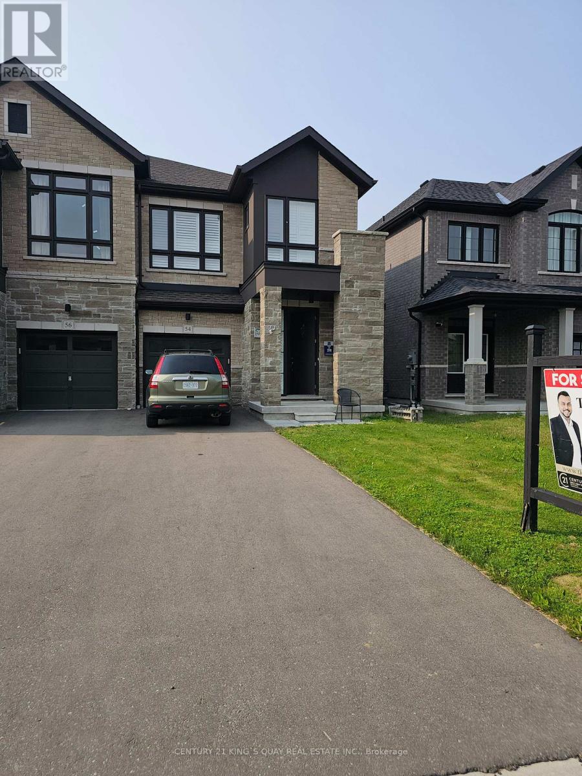1191 Sunset Drive Unit# 1106
Kelowna, British Columbia
Rarely Available 3 BEDROOM, Nearly 1,400SF, 3-sided Corner Unit. A Massive, 462SF, wrap around Balcony with Water and Mountain view! There is nothing like it. Absolutley gorgeous living area with perfect layout surounded by glasses on 3 sides. Panoramic views from anywhere in the living area with incredible amenities. This luxurious condo has an open plan with chef's gourmet kitchen, modern feel with stainless steel appliances, high ceilings and a massive (the largest) wrap around balcony for outdoor entertainment enjoying the fabulous views. Resort style Amenities are exceptional: a 1.3-acre oasis featuring 2 outdoor pools, outdoor lounging with fire pits, pickleball court, 2200 sq.ft. indoor health club with yoga studio, entertainment/kitchen area, business centre, & guest suites. Enjoy restaurants and coffee shops below, walk to the beach, lake, downtown or yacht club. Everything close by! Pets are ok, 2 dogs or 2 cats or one of each. Rentals allowed for 30 days minimum. 2 parking spots & 1 storage locker. Excellent Tenants! A complete package. (id:60626)
Royal LePage Kelowna
8 35247 Straiton Road
Abbotsford, British Columbia
Welcome to Nature's Edge - a collection of 21 master-built detached and attached townhomes nestled into the heart of East Abbotsford. An ideal location close to schools, hiking/biking trails, Clayburn Village and so much more! Quality constructed by a reputable, local builder to last a lifetime. Offering a variety of layouts and homes ranging in size from 2200 to 2700 sq/ft, 3 or 4 bedrooms, with thoughtful upgrade options. These homes offer ICF foundations, forced air heating, chef style kitchens w/ large islands, double car garages, 9' ceilings, and most homes come with a double driveway and a beautiful backyard. Move-ins expected throughout 2025 and 2026. Unit 8 is an inside unit of phase 2. (id:60626)
Homelife Advantage Realty (Central Valley) Ltd.
Wl08 - 80 Marine Parade Drive
Toronto, Ontario
Stunning Modern 2-Storey Corner Loft Style Condo with 2 Parking Spaces, Locker, Terrace & Steps from the Waterfront. This sun-filled, architecturally striking corner loft feels like a walk-up townhouse, spanning two stylish levels in one of Torontos most vibrant waterfront communities. Soaring 20-ft ceilings and expansive windows flood the space with natural light, creating an open and elevated atmosphere. Enjoy a rare, dual access suite with private street-level entry after taking a short stroll down along the Lake Ontario Waterfront Trail as well as interior access through the building. Step out to your private terrace, perfect for enjoying warm summer evenings after enjoying the waterfront, with sweeping skyline views of Toronto just steps away. This suite includes two parking spots and a locker, along with access to exceptional amenities, including a 24-hour concierge, a fully equipped exercise room, an indoor pool, and a rooftop deck and garden. All of this is ideally located just moments from transit, highways, great restaurants, shops, and fantastic trails along the scenic waterfront. (id:60626)
Royal LePage/j & D Division
38 Beck Avenue
Toronto, Ontario
Power of Sale - Location, Location, Location! Great opportunity for renovator or handy individual to acquire a detached property at a great price in a fantastic family neighborhood on a quiet tree lined street, beautiful mature oak trees through out the neighborhood. Located within the Woodbine & Danforth area and a short walk to Subway Station, Go Station, parks, and all amenities the Danforth has to offer. Main floor features an open concept layout with a walk out to a large deck and yard. Separate side entrance to the basement. Spacious and inviting front veranda. Generous sized primary bedroom with 3pc en-suite. With some renos and finishes, can transform this to a beautiful home for many years to come. Sold under power of sale. Seller/Agents make no warranties or representations of any kind. Sold in "as is" where is condition. Seller take back mortgage available. (id:60626)
RE/MAX West Realty Inc.
2182 Oakpoint Road
Oakville, Ontario
Tastefully Renovated 3-Bedroom, 2.5-Bath Freehold Townhome in West Oak Trails, Oakville! Perfect for first-time buyers and young families, this move-in ready home offers 1,583 sq. ft. of beautifully finished living space plus an unspoiled basement awaiting your personal touch. The open-concept main floor features a renovated kitchen with stainless steel appliances, quartz countertops, a stylish backsplash, and ample cabinetry. Enjoy hardwood flooring and California shutters throughout, along with pot lights, smooth ceilings, modern light fixtures, crown moulding, warm decor, and a cozy gas fireplace. The second floor boasts a spacious primary bedroom with a walk-in closet and a 5-piece ensuite, complete with a large soaker tub. Two additional bright and generously sized bedrooms all with hardwood flooring, provide flexibility for growing families, guests, or a home office. A main 4-piece bathroom with quartz countertop completes the upper level. Step outside to a professionally landscaped, low-maintenance backyard oasis perfect for relaxing or entertaining. This meticulously maintained home is located within the top-ranking school catchment: West Oak (JK-8), Garth Webb (9-12), & Forest Trail (French Immersion 2-8). Conveniently located near Oakville Trafalgar Hospital, grocery stores, Glen Abbey Community Centre & Library, splash pads, parks, sports fields, tennis courts, hiking trails, major highways, and Bronte GO Station. Fantastic Location! Family-Friendly Community! Shows 10+++! (id:60626)
RE/MAX Imperial Realty Inc.
1793 Viewpoint Drive
Westbank, British Columbia
Live steps from the lake in this stunning new home in West Kelowna’s sought-after West Harbour community. Whether you’re heading to the private sandy beach, lounging by the pool, or taking your boat out from the community marina, every day here feels like summer vacation in the heart of the Okanagan. Inside, the main floor features a bright, open-concept layout connecting the kitchen, dining, and living areas—ideal for both relaxing and entertaining. The private primary suite offers a peaceful retreat with a spa-inspired ensuite and a walk-in closet. Downstairs, a large rec room, two bedrooms, and two bathrooms offer plenty of space for guests or can be configured into a two-bedroom suite. This is luxury lakeside living with major perks: low strata fees, no property transfer tax, no GST, no speculation or vacancy tax, and comparatively low property taxes. A double garage provides space for vehicles and gear, and there's an option to secure a boat slip at the private marina. Residents enjoy exclusive amenities including over 500 feet of beachfront, a heated pool and hot tub, full gym, multi-sport court, and a shared kitchen and BBQ area. All this, less than a 10-minute drive from Downtown Kelowna. Enjoy relaxed Okanagan living in a vibrant, well-connected waterfront community. (id:60626)
Royal LePage Kelowna
8 9051 Blundell Road
Richmond, British Columbia
Central location/great value - must see! One of the 12 quality-built Victoria style homes; features incl 9' ceiling on main floor, crown mouldings throughout, granite floor at entry, ¾" solid hardwood floor on main, granite countertops, solid maple cabinets by Montalco, ss appliances, gas stove top, insulated garage, fully alarmed, complete vacuum system, top floor laundry, large 4th bedroom/bonus office, and more. Exterior: large private sundeck w BBQ gas outlet, fully enclosed/landscaped backyard, visitor parking close by, concrete driveway. Walk to high-ranking catchment schools: Garden City Elementary, RC Palmer Secondary, Garden City Shopping Centre across street, restaurants, banks, Save-On, Shoppers Drug Mart, Liquor Store, etc. (id:60626)
Sincere Real Estate Services
271 Cheltenham Road
Burlington, Ontario
Welcome to 271 Cheltenham Road, a lovingly maintained 3-bedroom, 1-bathroom detached home nestled in the heart of sought-after South Burlington. This spacious, multi-level property offers functional living spaces, a private inground pool, and a layout ideal for growing families or those who love to entertain just minutes from schools, parks, shopping, and transit.Step inside to a welcoming tile-floor foyer with mirrored closet, setting the tone for comfort and practicality. The main level features a spacious eat-in kitchen with stainless steel appliances, double sink, and tile flooring perfect for daily living or weekend hosting. Flow effortlessly into the dining area, complete with a walkout to the patio, and a large living/family room filled with natural light.Upstairs, you'll find a cozy primary bedroom with double closets, ceiling fan, and semi-ensuite access to the four-piece main bathroom. Two additional bedrooms feature hardwood flooring, ample closet space, and ceiling fans. The oversized third bedroom offers incredible flexibility ideal for shared kids' space, a massive home office, or creative studio.The lower level boasts a large L-shaped family room with a wood-burning fireplace, vinyl flooring, and walk-up access to the backyard a perfect secondary hangout space for movie nights or game days. The adjacent laundry/utility room includes washer,dryer, and a laundry tub.Step into your very own summer paradise with a fully fenced backyard, complete with a shed, patio, and a refreshing inground swimming pool just in time for warm-weather living.Located in a family-friendly neighbourhood, you'll enjoy proximity to top-rated schools, parks, Lake Ontario waterfront,Appleby GO Station, shopping at Appleby Village, and easy highway access for commuters.This is Burlington living at its best! (id:60626)
Cityscape Real Estate Ltd.
301 Franklyn St
Nanaimo, British Columbia
This commercial character office building has fantastic curb appeal, & is located in the heart of the Old City, close to restaurants, shops & other professional services. Situated next door to the new city annex, across the street from city hall & within walking distance of Commercial Street & Wesley Street, this building is perfect for a lawyer, counselor, doctor, or any other professional office. Over 3000 sq. ft includ. approx. 10 office stations, a converted boardroom to office with private entry, kitchenette, 2 bathrooms, a reception area & plenty of storage, this space is move-in ready. This beautiful, landmark building has a fascinating history, & the street exposure allows owners to take full advantage of the impressive exterior character features & charming covered front deck. Additional highlights include: a new security system, forced air natural gas with heat pump, parking for approx. 6 vehicles & access to additional street parking. Call or email Stuart McKinnon with RE/MAX Generation to view this property 250-618-1646 or stuart@stuartmckinnon.net / Information Package available upon request. (All measurements are approximate & should be verified if important. Floor plans available) (id:60626)
RE/MAX Professionals
125 North Bridges Bay Sw
Langdon, Alberta
Experience exceptional living in this exquisite custom-built two-story walkout, offering over 4,000 sq ft of thoughtfully designed and impeccably finished space. Nestled on a beautifully landscaped lot that backs onto a serene pond and future walking path, this home effortlessly combines elegance, comfort, and functionality in one breathtaking package. From the moment you enter the grand front foyer, you’re greeted by 9-foot ceilings and rich engineered hardwood flooring that seamlessly flows throughout the main level. Quartz tile adds a touch of sophistication in the kitchen and extends through the spacious walkthrough pantry. The welcoming entryway is finished with detailed wainscoting and built-in bench seating, setting the tone for the quality craftsmanship found throughout the home. Flooded with natural light, the front office features oversized windows and offers a peaceful, inspiring workspace. At the heart of the home lies the gourmet kitchen—a true chef’s dream. Outfitted with premium stainless steel appliances, including a 6-burner gas range, built-in wall oven and microwave, this kitchen boasts full-height soft-close cabinetry, stone backsplash, quartz countertops, and a large centre island. A dedicated coffee bar with sink and an expansive walkthrough pantry add everyday convenience to this luxurious space. The elegant dining area comfortably seats eight or more, ideal for both family meals and entertaining guests. The adjacent living room is a showstopper, featuring gorgeous gas fireplace with huge windows to enjoy the view.. A spacious and functional mudroom with custom lockers, along with a stylish powder room, completes the main level.Upstairs, a hardwood staircase leads to a cozy bonus room—perfect for movie nights or relaxing with family. The opulent primary suite offers peaceful views of the pond and oversized windows, creating a bright and airy retreat. The spa-inspired 5-piece ensuite includes a tiled shower, corner soaker tub, dual under-m ount sinks set in a quartz vanity, and a walk-in closet with custom built-ins and soft-close drawers. Two additional generously sized bedrooms provide ample space for family or guests. One features a private 3-piece ensuite and walk-in closet, while the third is served by a well-appointed full bathroom. The fully developed walkout basement offers even more living space, with two additional bedrooms, a large recreation room, with flex room and a 4-piece bathroom—ideal for guests, teens, or extended family living.Step outside to your private backyard oasis, beautifully landscaped. Enjoy peaceful evenings under the covered patio, taking in the views of the pond and surrounding green space.Additional features include dual high-efficiency furnaces, central air conditioning on both floors for year-round comfort, and a spacious triple garage to meet all your storage and parking needs. (id:60626)
RE/MAX Complete Realty
31 Sinclair Street
Guelph, Ontario
Welcome to 31 Sinclair Street, a beautifully maintained family home in one of Guelph's most sought-after neighborhoods! This charming 3-bedroom, 3-bathroom property boasts a bright and spacious layout, perfect for growing families or first-time buyers. The open-concept main floor features a modern kitchen, a cozy living room with ample natural light, and walk-out access to a fully fenced backyard — ideal for entertaining or relaxing. Upstairs, you'll find a generous primary suite with a walk-in closet, along with two additional bedrooms and a full bathroom. A versatile loft area adds extra living space — perfect for a home office, reading nook, or playroom. The finished basement offers a comfortable rec room, providing even more room for family fun, a home gym, or movie nights. Located minutes from top-rated schools, parks, shopping, theatres, and transit, this move-in-ready home combines comfort, convenience, and community. Don’t miss your chance to make this wonderful property yours! Furnace 2019, AC 2018, Roof 2018, Water Heater Tank 2024 (id:60626)
RE/MAX Real Estate Centre
54 Peter Hogg Court
Whitby, Ontario
Welcome to this stunning 3-year-old, two-storey semi-detached home nestled in a quiet cul-de-sac in one of Whitby's most sought-after neighborhoods. Featuring 4 spacious bedrooms and 3 bathrooms, this home is perfect for growing families or those looking for both comfort and style. Step through the tall front door into an open-concept main floor with 9-ft ceilings, hardwood flooring, and a striking open-to-above staircase that adds an airy, elegant touch. A double-sided electric fireplace serves as a stylish centerpiece between the family and living areas. The California shutters throughout add privacy and sophistication. Upstairs, enjoy the convenience of second-floor laundry and four generously sized bedrooms. The unfinished basement offers a blank canvas for your future vision, whether it be a rec room, gym, or in-law suite. Outside, you'll find a fully fenced backyard, perfect for entertaining or relaxing, with no rear neighbors for added privacy. The property boasts a 3-car driveway with no sidewalk, offering ample parking. Minutes to GO transit, top schools, beaches, trails, Highways 401/412/407, and Whitby UrgentCare Health Centre. A perfect family home in an unbeatable location! (id:60626)
Century 21 King's Quay Real Estate Inc.

