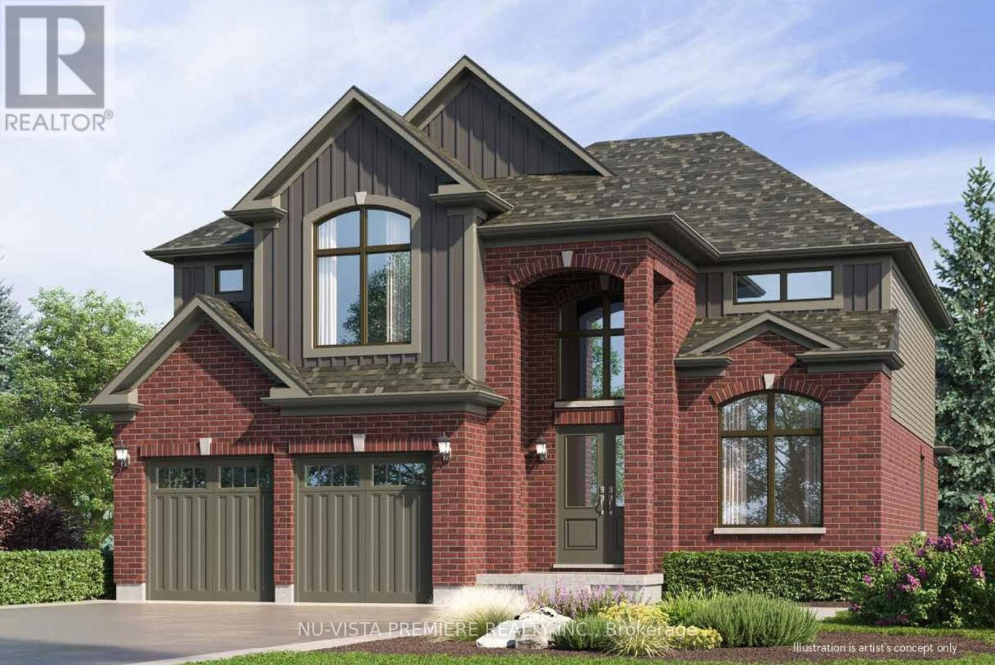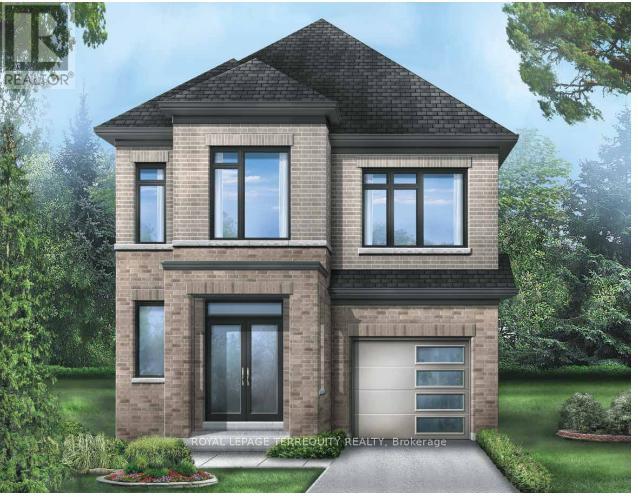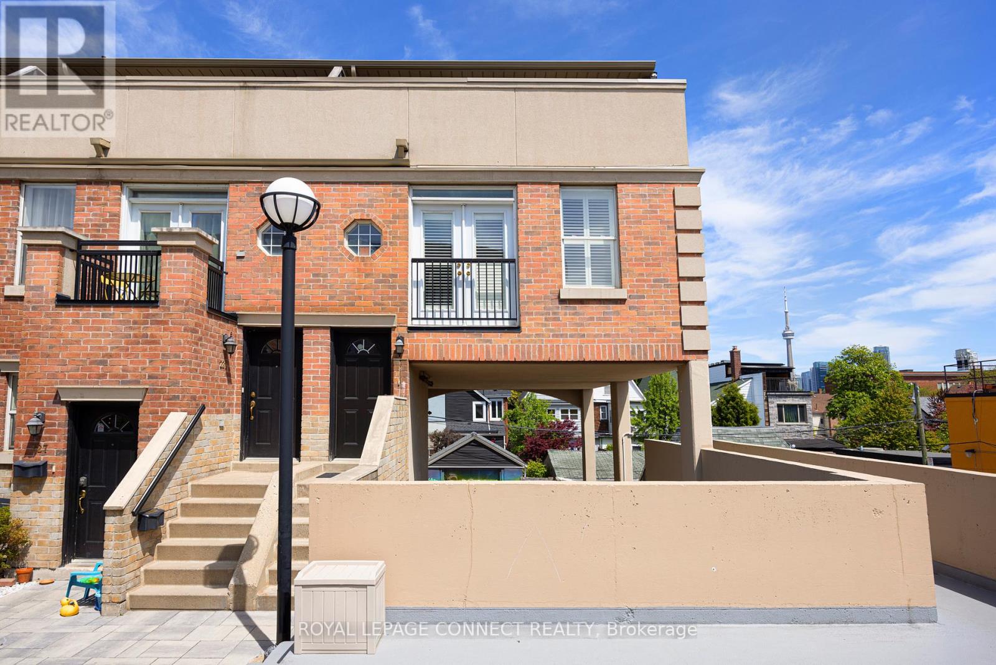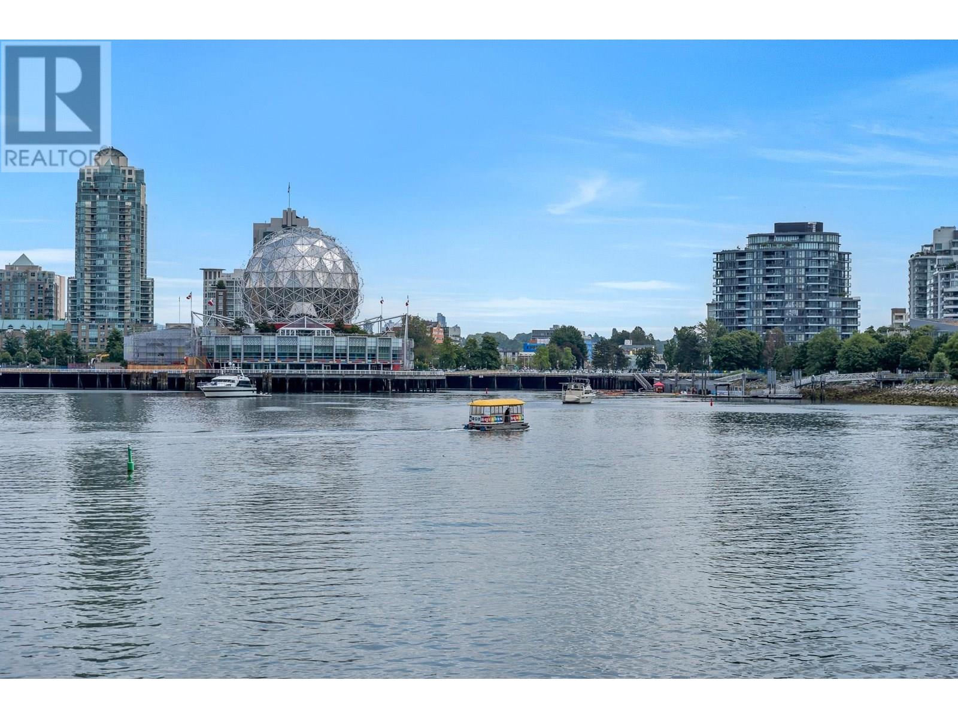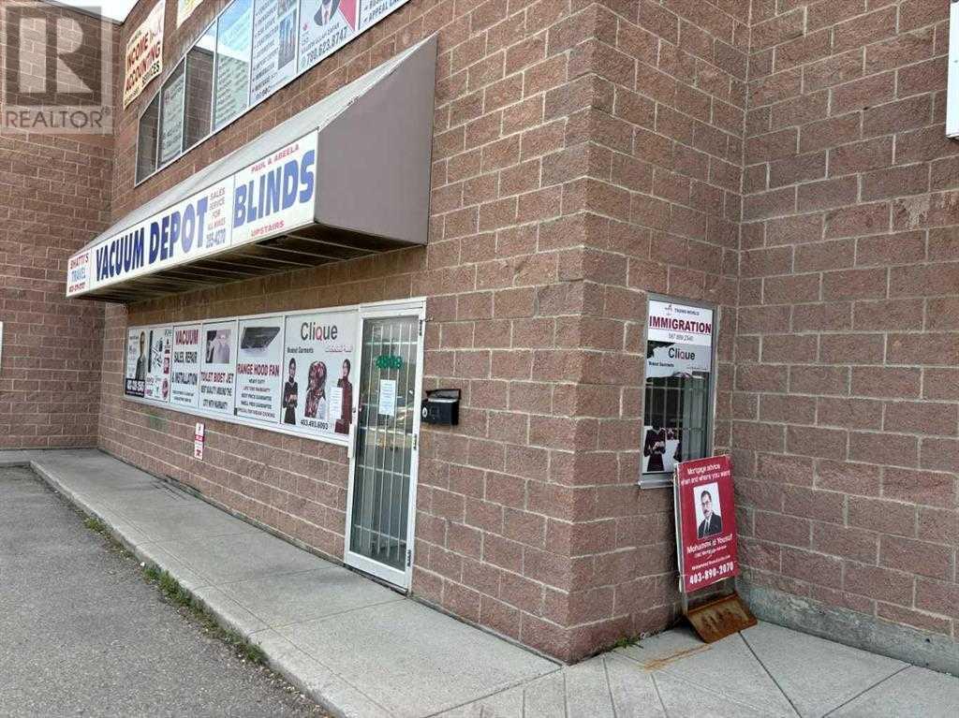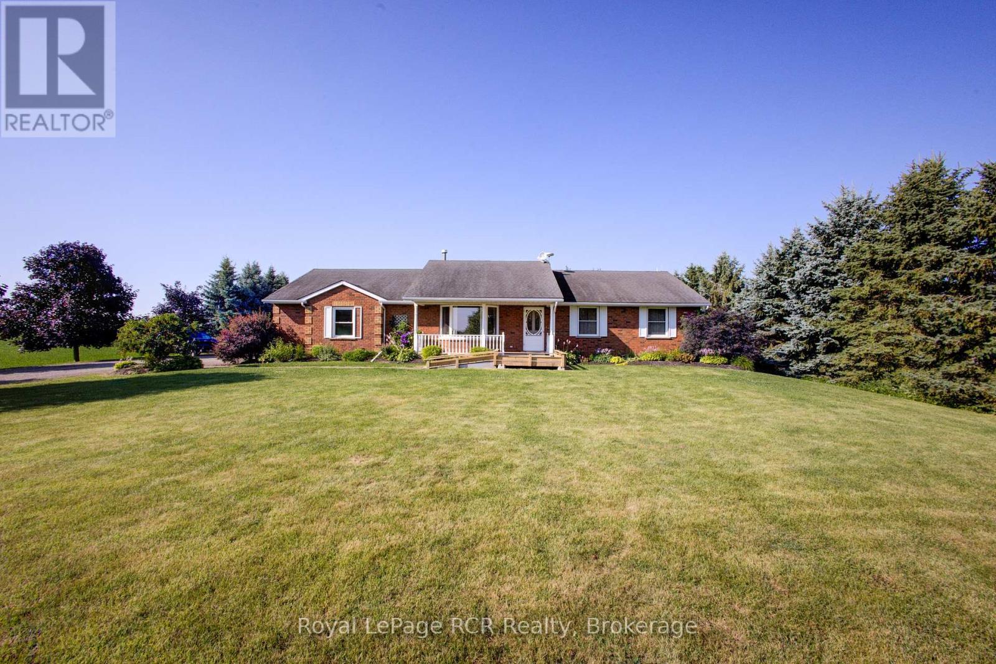Lot 18 Kowtaluk Way
Norfolk, Ontario
Nestled in a picturesque setting, this breathtaking to be built home spanning 2,640 square feet promises to be a true masterpiece. With an open-concept design that flows seamlessly from room to room, this home takes full advantage of its serene location, overlooking lush farmland and a tranquil row of evergreen trees along the back lot line. Imagine waking up every day to the peaceful sights and sounds of nature, with the added privacy and beauty that comes with such a scenic view. The heart of the home is the luxurious kitchen, featuring an expansive walk-in pantry and a top-tier builder appliance package. Whether you're hosting family gatherings or enjoying a quiet meal, this kitchen is sure to impress. The open-concept design effortlessly connects the kitchen to the perfect entertainment space, making it an ideal setting for socializing or relaxing. For those who work or need a quiet retreat, the separate front office/den provides a private and peaceful space. Upstairs, the master suite is a true sanctuary, offering a spa-like 5-piece ensuite and a walk-in closet complete with built-in organizers, offering both elegance and practicality. In addition to the master suite, you'll find three generously-sized bedrooms. One bedroom boasts its own ensuite, while the other two share a beautifully designed Jack and Jill bathroom ensuring both comfort and convenience for family or guests. This home is loaded with upgrades and thoughtful details, making it the perfect choice for those who seek luxury, space, and tranquility. If you've been dreaming of a home that combines modern elegance with natural beauty, this could be the one. (id:60626)
Nu-Vista Premiere Realty Inc.
2926 Starlight Drive
Pickering, Ontario
Welcome to the Plymouth where style meets smart design! This thoughtfully crafted 3-bedroom home offers up to 1,796 sq. ft. of bright, open-concept living. The spacious kitchen flows effortlessly into a sunlit breakfast area and cozy family room perfect for everyday life and entertaining alike. Upstairs, retreat to a luxurious primary suite with a walk-in closet and spa-style ensuite. With convenient second-floor laundry, generous secondary bedrooms, and charming curb appeal, the Plymouth blends elegance and practicality in every corner. Discover your ideal home in a community built for modern living. (id:60626)
Royal LePage Terrequity Realty
228 - 51 Halton Street
Toronto, Ontario
Go all in on Halton! Want to live in the city's trendiest neighbourhood? Tired of tiny, cookie cutter condos? Want the feel of a freehold home paired with the convenience of condo living? Look no further - 51 Halton St. #228 at Westside Story is just what you've been looking for. Just off the Ossington strip, yet facing east over the quiet residential neighbourhood, this upper-level 2-storey end-unit condo townhouse is the largest upper-level unit in the complex! Step inside the quiet building courtyard and stroll to the south-western-most unit completely bathed in sunlight. Step up into the proper foyer and on the main level find an updated kitchen with stainless steel appliances, a huge breakfast bar, ample counter space, and a gorgeous window looking over the residential homes and view of Toronto beyond. The large dining room is just waiting for you to begin hosting dinner parties, and the living room is perfect for hosting, games nights, or quiet movie nights in. French doors with California shutters open over the courtyard, and a main-level powder room means never sending guests running upstairs. On the second level find two large bedrooms, with the primary bedroom having double closets and two windows overlooking the city skyline. There's also a 4-piece bathroom, laundry, and a second bedroom with a sliding-door walkout to the west-facing, sun-drenched terrace. Imagine your tomato plants out here! Owned underground parking and a storage locker top off this incredible condo townhouse. Situated steps away from Trinity Bellwoods Park, fabulous schools, several grocery stores, an organic farmers market, and all the best shops, restaurants, and bars along Dundas West, Ossington Ave., and Queen St. W., you won't find a more prime location! Getting around the city is a breeze with multiple TTC streetcar routes are a short walk away, and the Ossington bus takes you right up to Ossington Station on TTC subway Line 2. What more could you ask for? Welcome home! (id:60626)
Royal LePage Connect Realty
21 Perkins Street
Ottawa, Ontario
Builders life time opportunity! Great lot 58.5X59 Feet lot beside the new Festival Center,at Lebreton Flats, New Stadium, Central Library, Ottawa River and new development! Right now there is a sun-filled bungalow on this lot with a great layout on a quiet cul-de-sac. This great updated home is rented presently. Call Now! (id:60626)
Power Marketing Real Estate Inc.
21 Perkins Street
Ottawa, Ontario
Builders life time opportunity! Great lot 58.5X59 Feet lot beside the new Festival Center,at Lebreton Flats, New Stadium, Central Library, Ottawa River and new development! Right now there is a sun-filled bungalow on this lot with a great layout on a quiet cul-de-sac. This great updated home is rented presently. Call Now! (id:60626)
Power Marketing Real Estate Inc.
2007 918 Cooperage Way
Vancouver, British Columbia
EXECUTIVE 1 bed home fully renovated to exacting standards, waterviews and aircondition! Every nook of this home has been thoughtfully upgraded, and optimized for storage. Massive kitchen with modern matte grey cabinetry and waterfall quartz countertops. Dual drawer integrated DW & winefridge and highend appliances. Spacious living/dining area opens to patio with views of the marina and sky line. Large primary with additional built in closets/organizers. SPA bath with JETTED tub, marble tile, and walnut vanity. Extra large den could easily be a 2nd bedroom. Excellent amenities include a concierge, pool, gym, bowling alley, and movie theatre. Open July 19 2-4. (id:60626)
Sotheby's International Realty Canada
18 39893 Government Road
Squamish, British Columbia
Its like living in a Treehouse! Tucked away in a quiet, family-friendly complex, this beautifully updated 3-bedroom, 2.5-bath townhome blends comfort, style, and function across 1,385+ sq.ft. of thoughtfully designed living space. The main floor features an open-concept layout filled with natural light, a refreshed kitchen with stainless steel appliances, and a cozy living area with a gas fireplace-perfect for relaxed evenings or weekend entertaining. Step outside to your private balcony, ideal for summer BBQs with a view. Upstairs, you'll find three spacious bedrooms and serene mountain vistas. With parking at your front door, green space all around, and a well-managed strata, this is a home where community thrives. Conveniently close to schools, shopping, and the Mamquam River. (id:60626)
Rennie & Associates Realty Ltd.
4809 Westwinds Drive Ne
Calgary, Alberta
This fully leased-out yearly gross rent of $97200, mixed-use property offers an exceptional business opportunity in one of the busiest business hubs' remarkable locations. With prime exposure on Westwinds Drive NE, this unit is versatile and suitable for various uses, including religious worship, educational institutions, medical-related facilities, Restaurants, etc. The Zoning allows multiple usages, offering flexibility for future development or current operation. The property is fully leased, ensuring immediate cash flow for investors. In case someone needs it personally that is negotiable as well Strategic Location, Situated in a high-traffic area, ensuring visibility and ease of access Ideal for various types of businesses, from places of worship to medical offices and educational centers. The total measured area is almost 4510 sq including the Mezzanine. 6 different tenants occupy it, and the total rent collection is $8100. Whether you're looking to expand your investment portfolio or establish a facility in a thriving community, this property offers immense potential for a variety of businesses. The possession is negotiable . (id:60626)
RE/MAX House Of Real Estate
7218 16th Line
Mapleton, Ontario
Beautiful all brick 3+1 bedroom country bungalow with a great location between Arthur and Alma. This one owner home has been nicely cared for over the years and is move-in ready condition. The spacious main level offers a great open concept layout and the bright rear sun room is a must see, as it overlooks the quiet and peaceful back yard. The huge lower level family room adds additional living space that any family will find beneficial, and the separate garage entrance offers potential for a future in-law suite. Outside, this nicely landscaped property shows pride of ownership, and the mature tree line 'red maple' driveway gives a striking first impression of this impressive rural property. All this situated on a paved road and within easy commuting distance to many major centres. Make the move to the Country! OPEN HOUSE - SATURDAY AUGUST 2,2025. 10:30 AM TO NOON. (id:60626)
Royal LePage Rcr Realty
7760 Okanagan Landing Road Unit# 98 Lot# 1
Okanagan Landing, British Columbia
Modern Design Meets Practical Elegance in This 2,271 Sq. Ft. Dream Home Step into a home that blends contemporary style with everyday functionality. With 9' ceilings throughout, this thoughtfully designed 3-bedroom, 2.5-bath layout includes a spacious 2-car garage and over 2,200 sq. ft. of beautifully finished living space. The main floor features an oversized kitchen with abundant cabinetry and a walk-in pantry – perfect for keeping everything organized and within reach. A versatile den offers the flexibility to create a home office, guest room, or creative studio. Downstairs, the fully finished lower level includes a large rec room, two additional bedrooms, and generous storage space – plus a unique bunker ideal for a media room, personal gym, or hobby space. Move-in ready with New Home Warranty included. Price excludes GST. No Property Transfer Tax applies. Open House: Saturday & Sunday, 11am–1pm. Come see this exceptional home in person – you won’t want to miss it! (id:60626)
Summerland Realty Ltd.
109 7789 Yukon Street
Vancouver, British Columbia
Assignment of Contract: Move-in Nov 2025. Welcome to Savannah, a timeless Georgian-inspired architecture meets modern West Coast living. Situated off Cambie on the Cheery-tree lined Yukon street overlooking scenic Winona Park. This elegant 2-bedroom + Den corner unit with large yard, thoughtfully designed with sophisticated and refinded finishes including crown mouldings and satin finish hardwares. Enjoy open-concept living and dining areas with 9'ft ceiling, complemented by Europe's finest Fisher & Paykel appliance package. Located directly across from Winona Park and steps to Marine Gateway SkyTrain Station. Prestigious school catchment Churchill Secondary & Sexsmith Elementary. (id:60626)
Royal Pacific Realty Corp.
4071 Thomas Street
Lincoln, Ontario
Welcome to luxury living in Vista Ridge! This custom-designed Losani-built home offers 2,268 sq ft above grade and an additional 948 sq ft in the basement. Featuring 4+1 bedrooms, 3.5 bathrooms, and in-law suite potential, making it the perfect fit for growing families, multi-generational living, or investment opportunities. Step inside to an open-concept main floor bathed in natural light, featuring high-end upgrades throughout. The gourmet kitchen is a chefs dream, centred around a Caesarstone waterfall island, complemented by a large walk-in pantry, additional cabinetry, and premium appliances make it perfect for both entertaining and everyday living. French doors lead to your balcony, an ideal space for morning coffee or evening relaxation. The primary suite is a true sanctuary, boasting a custom walk-in closet a spa like ensuite with a Caesarstone vanity and breathtaking views of the Toronto Skyline and Lake Ontario. Three additional spacious bedrooms, another full bathroom, and the convenience of upper-level laundry provide everything a family needs for comfort and functionality. The lower level features a separate entrance, an additional bedroom and spacious rec-room, with laundry, stove, and sink hookups already in place ready to be transformed into a fully functional in-law suite or income-generating rental space. French doors lead to your fully fenced backyard, offering privacy and outdoor enjoyment. Situated in the heart of Beamsville, this home offers easy access to major highways, top-rated schools, the Bruce Trail, award-winning wineries, golf courses, restaurants, and a neighbourhood park/splash pad. Everything you need to enjoy a vibrant and convenient lifestyle. With luxurious finishes, thoughtful design, and endless potential, this home is truly a rare find. Don't miss out- schedule your private viewing today! (id:60626)
Royal LePage NRC Realty

