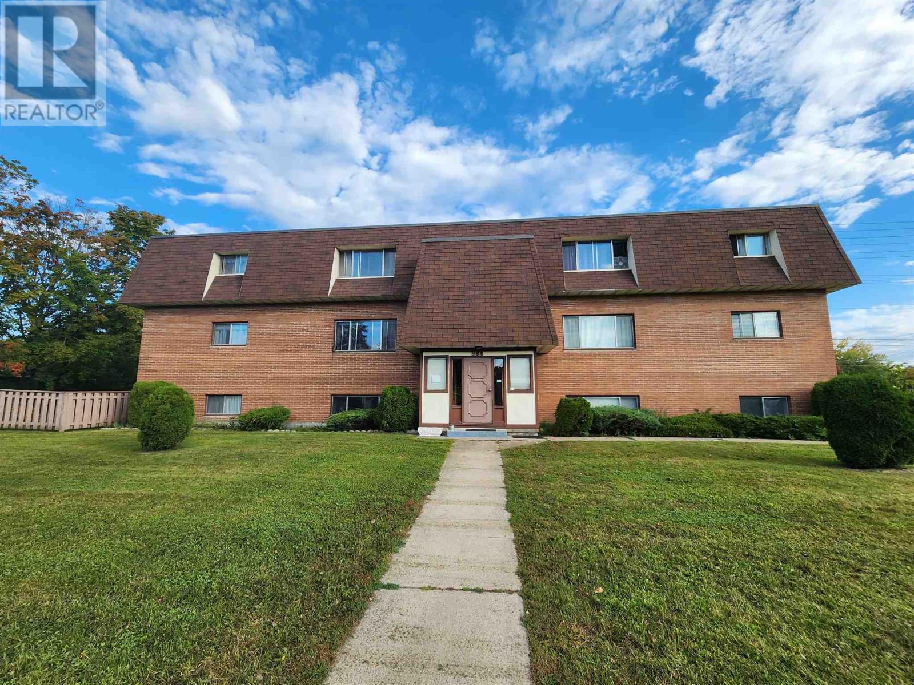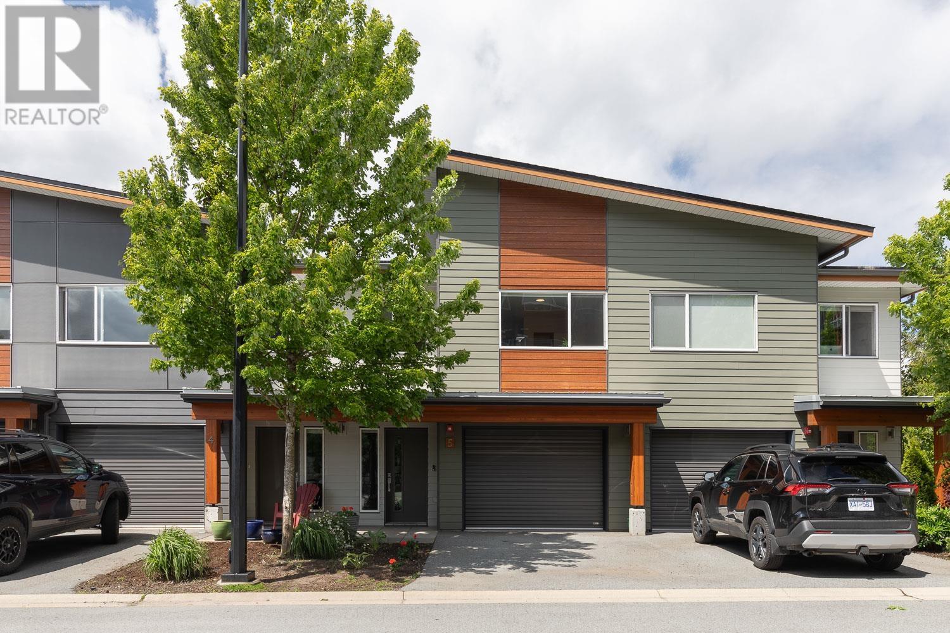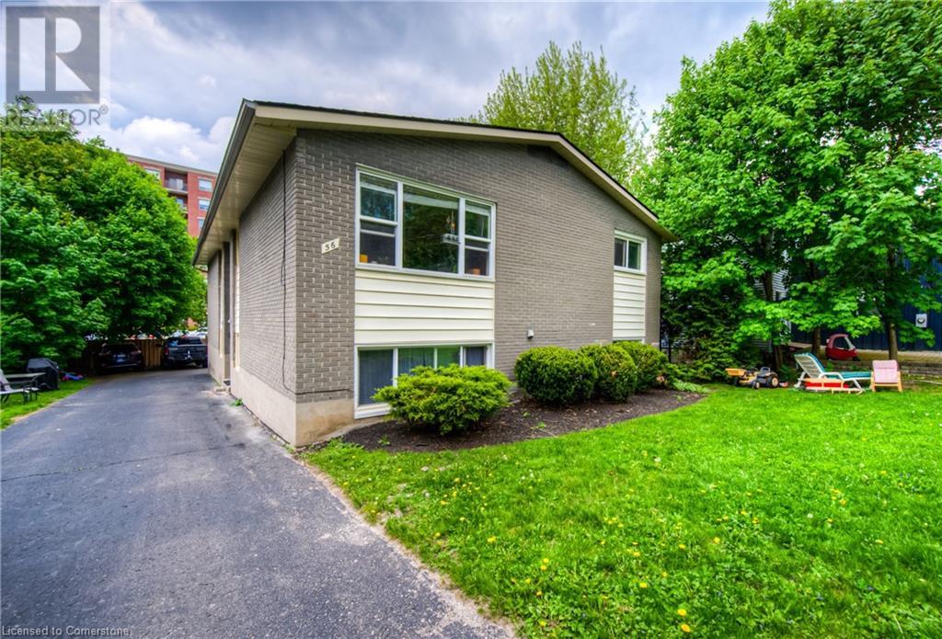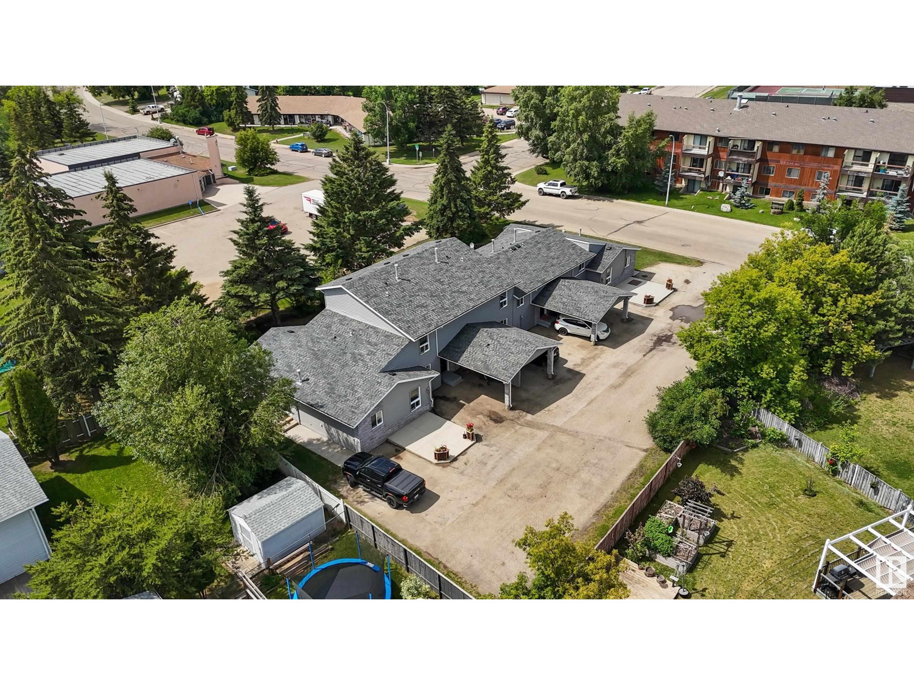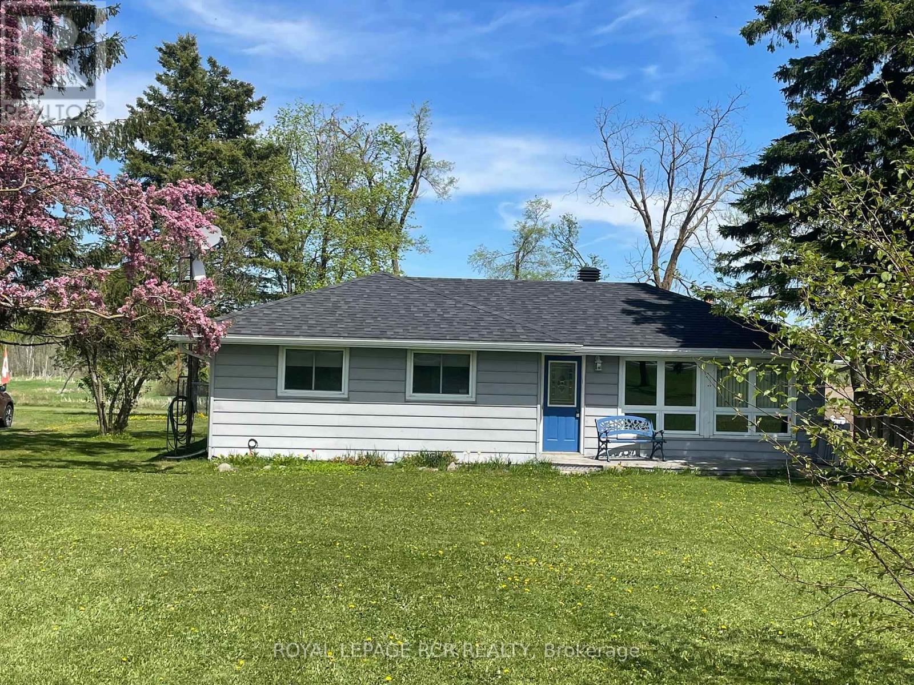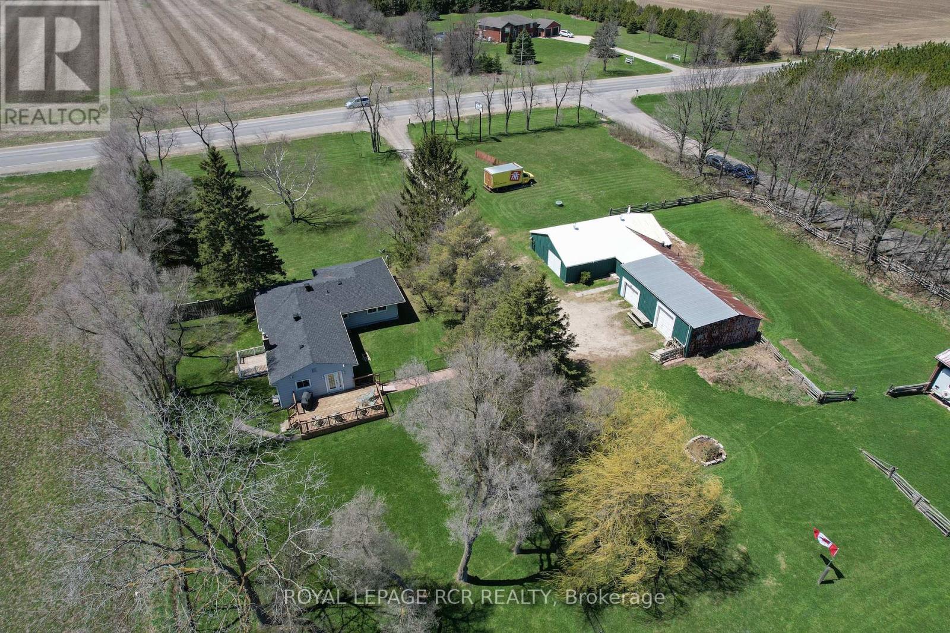1044 Zimmerman Crescent
Milton, Ontario
Modern style well maintained (builder's *Tulip Model home) 4 bedroom detached house available in high demand area of Milton. This elegant residence blends comfort, style, and functionality perfect for families. Open floor plans with family, living and dining area. Hardwood floor, Smooth Ceilings With Pot Lights and coffered ceiling in living area Spacious eat-in open concept beautiful kitchen with granite counter, backsplash and stainless steels appliance. Second floor features 4 very good size bedroom and 2 full washroom The Primary Suite Includes 4-Piece Ensuite, Walk-In Closet.2nd floor laundry room. Finished Basement with one bedroom, large rec room and kitchen (no appliance in basement kitchen).AC replaced 2020 and Roof 2021 (25 years warranty available for roof).close to all amenities like shopping, schools, parks, major hwys, go train. DON'T MISS TO LOOK THIS GREAT HOUSE. (id:60626)
Homelife/miracle Realty Ltd
42 Huron Street N
Saugeen Shores, Ontario
Looking for the perfect cottage, investment or your next high-performing Airbnb? Look no further! At 42 Huron Street N., in Southampton you'll find this move-in ready 4 bedroom home with a bonus 1 bedroom guest house that comes complete with a full kitchen and private laundry! This beautifully maintained property comes turnkey; its fully furnished. The home features a bright and spacious open-concept living / dining area, kitchen with a party size island, 4 bedrooms, 2.5 baths and laundry, with easy to maintain luxury vinyl plank flooring and Quartz counter tops. The primary bedroom features its own private balcony with a stunning view of Lake Huron. The private, fully insulated heated and cooled guest house, features engineered hardwood floors, gas stove, tiled shower, quartz counters, private covered porch and its own concrete drive. Just a short walk to the beach and the vibrant downtown core, this property is perfectly positioned for maximum rental appeal or your own family retreat. Excellent short-term rental potential set up and ready to generate income from day 1. Whether you're seeking a charming family getaway, a seasonal rental, or a smart investment this property checks all the boxes. Everything is updated windows, plumbing, electrical, heating, insulation, drywall etc. Square foot of the main house is 1643 and the guest house is 487. For combined living space of 2130sqft. (id:60626)
RE/MAX Land Exchange Ltd.
980 Wellington St
Sault Ste Marie, Ontario
Excellent investment opportunity! This 11-unit building is ideally situated at the corner of Simpson and Wellington Street E, just a short walk from the waterfront and the downtown business district. Don’t miss your chance to explore this property before it's off the market! (id:60626)
RE/MAX Sault Ste. Marie Realty Inc.
7820 Squilax-Anglemont Road
Anglemont, British Columbia
Indulge in the charm of this 2377sq.ft. country cottage style lakefront home nestled on a beautifully landscaped 0.37acre flat lot on the lake. The upstairs features a huge open concept kitchen and dining room with a propane fireplace. The living room leads out to a large covered sundeck. There are also 2 bedrooms, 2 full bathrooms and a laundry room completing the upstairs. Downstairs you'll be greeted by another large family room that leads out to a covered patio, an expansive primary bedroom with another propane fireplace, a walk-in closet, another full bathroom, a sitting room, a large storage room, a cold storage room, a utility room, and even an indoor workshop area. Meander down the lush landscaped path to the cutest 1-bedroom, 1-bath beachfront guest cabin, complete with its own private covered sundeck overlooking the lake. Enjoy roasting marshmallows at the beachside fire pit area while gazing up at the stars. Relish in the convenience of owning your own dock and 2 buoys so you can go boating, swimming, paddleboarding or kayaking to your heart's content! There is ample parking for 8 vehicles or an RV/boat trailer, and the detached double garage and garden shed will be handy to keep all your toys in. Enjoy living in the country but with many city amenities located right here in the North Shuswap like grocery stores, gas stations, hardware store, pharmacy, post office, elementary school (Pre-K to 8), restaurants, and local events to keep you entertained all year long. (id:60626)
Royal LePage Access Real Estate
5 41360 Skyridge Place
Squamish, British Columbia
Rare opportunity to own one of the best townhomes in Skyridge! This stunning 2,142 sq. ft. 3 bed, 3.5 bath townhome backs onto protected parkland with mountain views from nearly every room. Enjoy a luxurious primary suite with walk-in closet and spa-like ensuite. Features include gas range, quartz counters, s/s appliances, cozy gas fireplace, wood floors, wool carpets, heated tile floors, a large deck with gas BBQ hookup, and a lower patio off a quiet green space. The spacious rec room with wet bar and full bath is perfect for guests or entertaining. Plenty of storage for your bikes and toys. Steps to Montessori school, close to shops, and world-class trails at your doorstep! Open House Sunday, Aug 3rd from 2-3:30pm. (id:60626)
Oakwyn Realty Ltd.
443 Montclair Dr
Nanaimo, British Columbia
This stunning executive custom home in College Heights is situated on a quiet no-thru road and has been meticulously maintained by its original owners since new. Offering 4,144 sq. ft. of living space with 7 bedrooms and 5 bathrooms, this home is designed for both luxury and functionality, perfect for larger families. The main level features beautiful hardwood flooring, two gas fireplaces, a den/bedroom, and a spacious great room with a formal dining area and wet bar, with French doors leading outside. The chef’s kitchen is a showpiece with a large island, abundant custom cabinetry, a gas cooktop, and a built-in oven, flowing seamlessly into the eating area and family room with access to the front balcony. Upstairs, a rare 4-bedroom, 3-bathroom layout includes a luxurious primary suite with a walk-in closet, ensuite with a separate soaker tub and shower, and a private balcony showcasing ocean and mountain views. The lower level features a spacious 2-bedroom, 1-bathroom legal suite with a separate hydro meter, ideal for extended family or rental income. The private backyard offers a large concrete patio, ready for your outdoor oasis. Additional highlights include a double-car garage, two hot water tanks, and a heat pump with furnace backup. Located in an excellent neighborhood near Westwood Lake Park, Vancouver Island University, and just a short drive to shopping and urban amenities, this is a rare opportunity to own a truly special home in a prime location. Measurements are approximate and data should be verified if important. (id:60626)
RE/MAX Professionals
7126 130 Street
Surrey, British Columbia
1/2 DEUPLEX ON LARGE LOT WITH A 2 BEDROOM BASEMENT SUITE ON MAIN FLOOR! PERFECT FOR EXTENDED FAMILY, FIRST TIME HOME BUYERS OR INVESTORS. Main floor also has a good size living room, kitchen with adjacent dining area & upstairs are THREE MORE BEDROOMS & walk-in closet, 2 full baths and laundry. Sitting on an over 5800 square ft. fenced lot (41.8 x 139.3 feet). GREAT alternative to a townhouse as there are NO RULES, NO monthly strata fees & the children have a large fenced private yard to play in & the family has a nice space for summer BBQ's. Updated High Efficiency Furnace, newer roof & fencing. Walking distance to PM HIGHT SCHOOL AND KWANTLEN UNIVERSITY, all kinds of shopping and recreation activities. DON'T WAIT! (id:60626)
Jovi Realty Inc.
3294 Thorncrest Drive
Mississauga, Ontario
Welcome to this sun-filled, meticulously maintained home located directly across from two elementary schools andThorncrest Park, complete with tennis courts and a soccer field. Thoughtfully updated with energy-efficient windows, skylights, Californiashutters, hardwood flooring, and elegant wainscotting throughout the main floor, this home blends timeless charm with modern comfort. Thespacious backyard offers a true outdoor retreat with a large entertaining deck, a kids' playground, and a fully insulated studio shed withelectricity perfect as a home office, gym, or creative space. Inside, the finished basement features two bedrooms, a full bathroom, a secondkitchen/living area with a fireplace, and ample storage, making it ideal for extended family. Recent upgrades include new appliances(2021/2022), A/C (2020), water heater (2021), a 50-year roof (2021), and a heated double garage with built-in storage. The upper level has beendouble-insulated for year-round efficiency, and the convenience of main floor laundry adds to the homes functionality. This is a rareopportunity to enjoy space, style, and a vacation-like lifestyle in one of the areas most family-friendly pockets. (id:60626)
RE/MAX Hallmark Realty Ltd.
56 George Street
Waterloo, Ontario
PREMIUM A+ LOCATION FOR THIS PURPOSE BUILT, CONCRETE FOURPLEX IN UPTOWN WATERLOO. THIS PROPERTY FEATURES 1 X 1 BEDROOM, 2 X 2 BEDROOMS AND 1 X 3 BEDROOMS. THE THREE BEDROOM UNIT IS VACANT. THE PROPERTY IS HEATED WITH ELECTRIC BASEBOARDS AND ONE HYDRO METER. RENTS ARE ALL INCLUSIVE. COIN LAUNDRY ON SITE. WINDOWS AND ROOF REPLACED IN 2013. AVERAGE RENT IN THE BUILDING IS $1,775! TWO UNITS HAVE BEEN EXTENSIVELY RENOVATED WITH NEW KITCHENS AND BATHS. THE LOCATION OF THIS PROPERTY IS EXCEPTIONAL FOR BOTH INVESTORS AND TENANTS. (id:60626)
Royal LePage Wolle Realty
4405 Pleasantview Dr
High Prairie, Alberta
This RARE SIX-PLEX in HIGH PRAIRIE is a TURN-KEY INVESTMENT offering STRONG CASH FLOW, FULL OCCUPANCY, and a SOLID CAP RATE. Located on a QUIET STREET backing onto GREEN SPACE, it blends CURB APPEAL, PRIVACY, and LONG-TERM VALUE. The 8,324 sq ft complex includes SIX FULLY SELF-CONTAINED UNITS—2 Bungalows, 2 Bi-levels, and 2 Five-level Splits—each with PRIVATE ENTRANCE, IN-SUITE LAUNDRY, and CONSISTENT INTERIOR FINISHES. Recent upgrades include a 2025 ROOF, 2024 EXTERIOR PAINT, NEW PATIO DOORS, DECKS, CONCRETE WORK, and UPDATED ELECTRICAL. Units 2 and 4 have NEWER FURNACES; all units feature CURTAINS, BLINDS, and SCREEN DOORS WITH BUILT-IN BLINDS. Living spaces range from 885–1,385 sq ft with 2–3 BEDS. Includes 12 PARKING STALLS (4 COVERED), a SHARED GARBAGE BIN, and the potential to CONDOMINIUMIZE. With FULL OCCUPANCY, a STRONG RENTAL HISTORY, RECENT UPGRADES, and a COMPETITIVE CAP RATE, this is a LOW-MAINTENANCE, HIGH-RETURN ASSET in a STABLE, GROWING MARKET—an ideal opportunity for savvy investors. (id:60626)
RE/MAX House Of Real Estate
516483 County Rd 124
Melancthon, Ontario
Live here, work here while you plan future endeavours. Overlooking Shelburne Golf Course, this property offers a well maintained, comfortable bungalow on almost 3 acres, with a 45' x 30' garage for car parking, 40' x 12' 2nd garage, & barn. Present use is residential, but allows commercial uses. Home has 2 decks, natural gas heat, large living room & combo kitchen/dining rm. 4 good sized bedrooms. Bring your ideas to this pleasant country property. (id:60626)
Royal LePage Rcr Realty
516483 County Road 124
Melancthon, Ontario
3 acre property with Highway Commercial Zoning overlooking Shelburne Golf Course. Some approved uses: truck or bus storage terminal, garden or lumber centre, auto service, restaurant, farm implement outlet. Also special zoning for self storage bldgs. A single family residence is permitted as an accessory use. Presently used as a country home. Well maintained with detached outbuildings suitable for auto & other storage. (id:60626)
Royal LePage Rcr Realty



