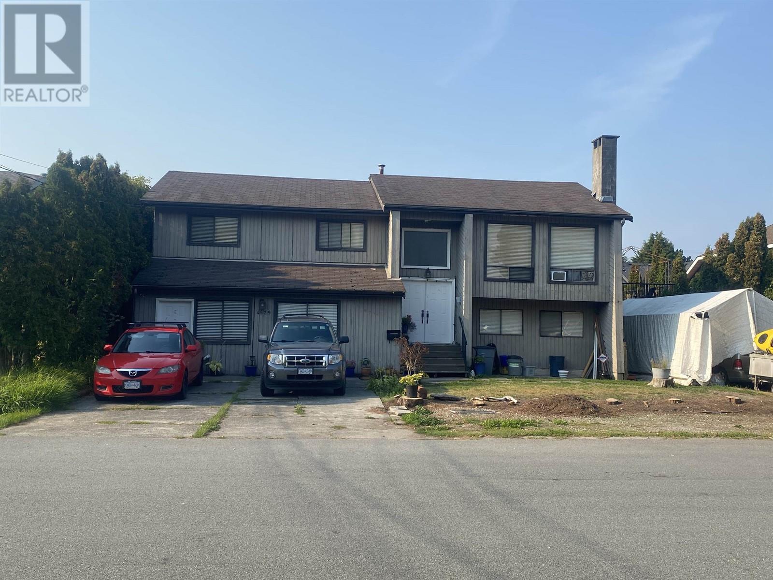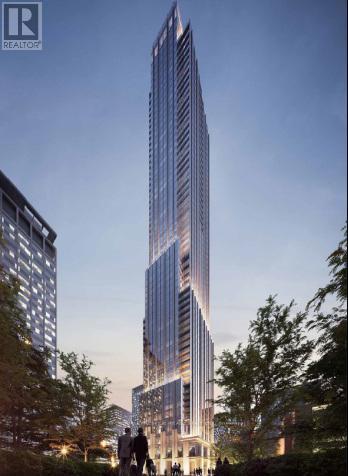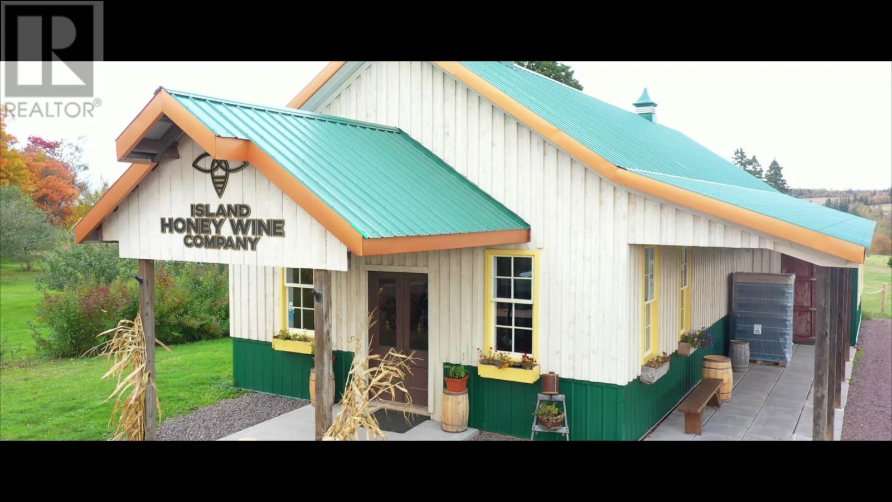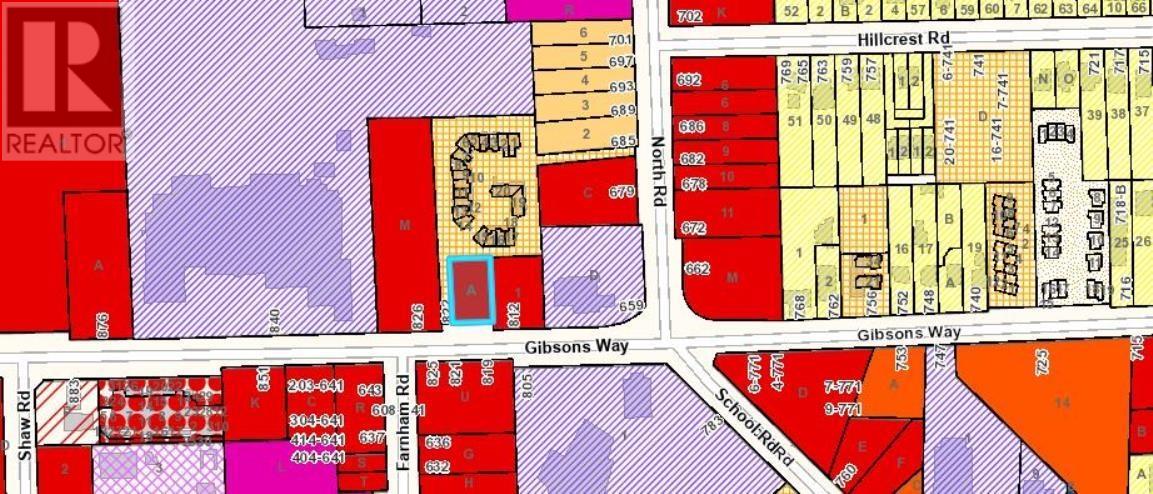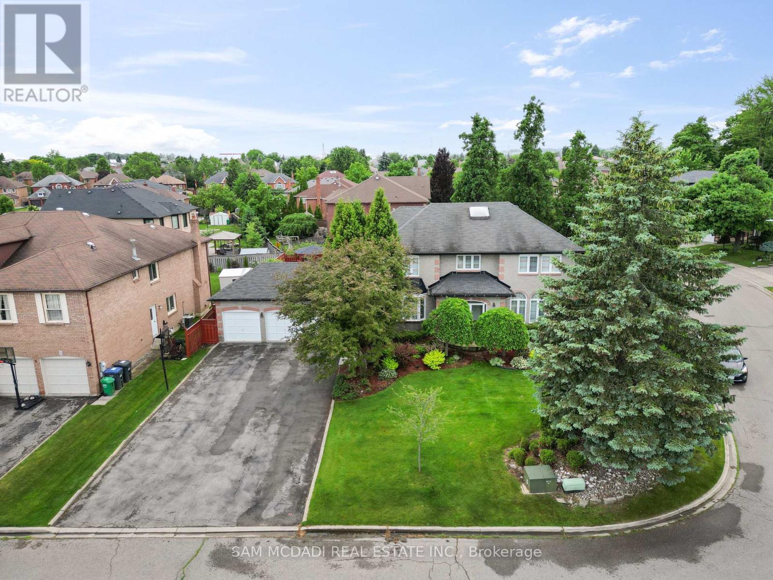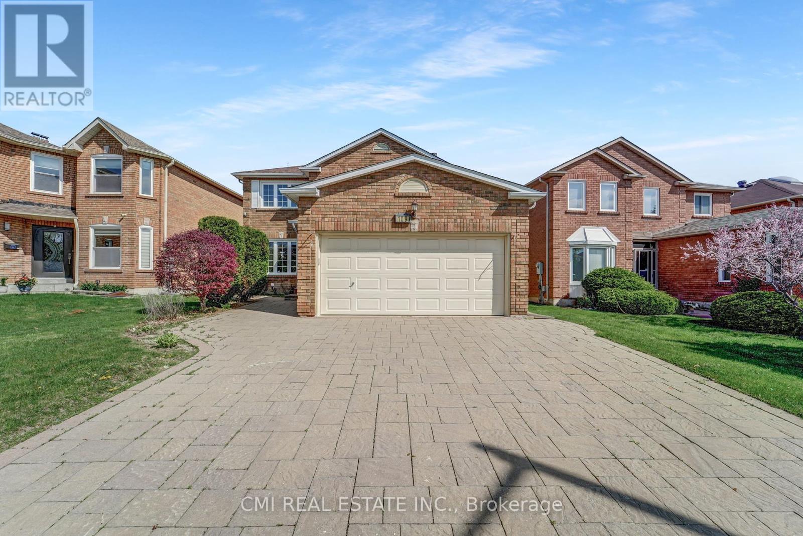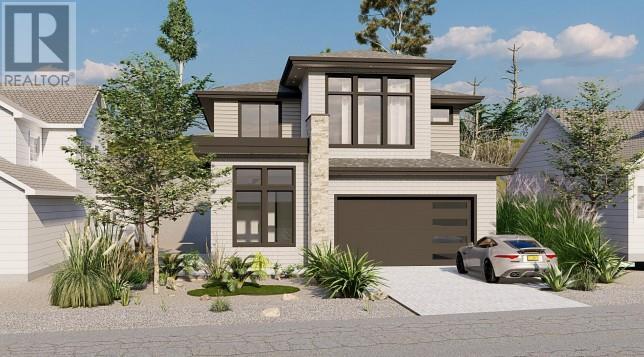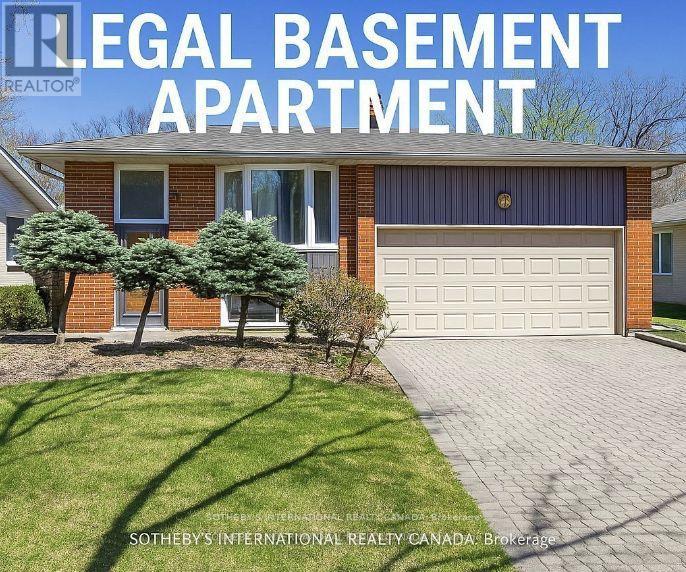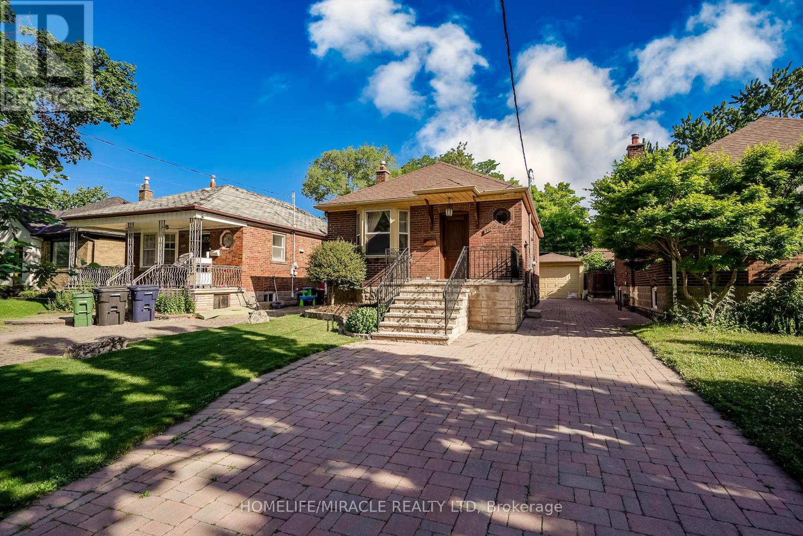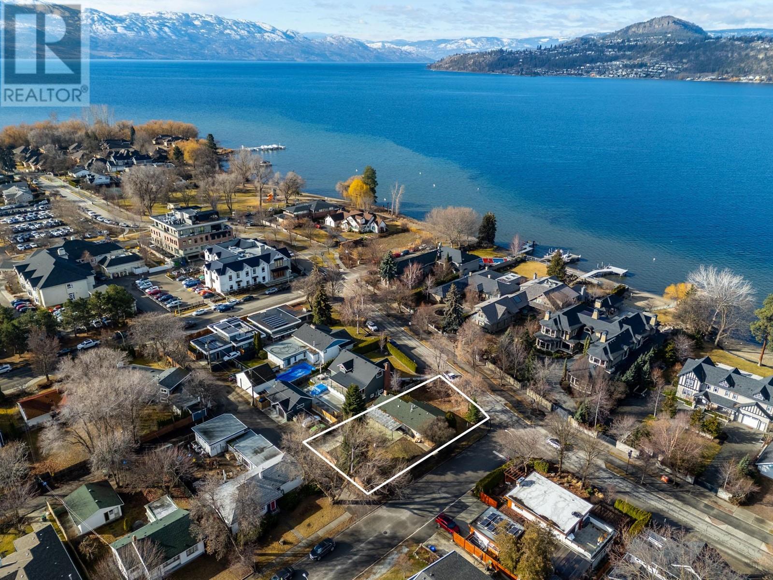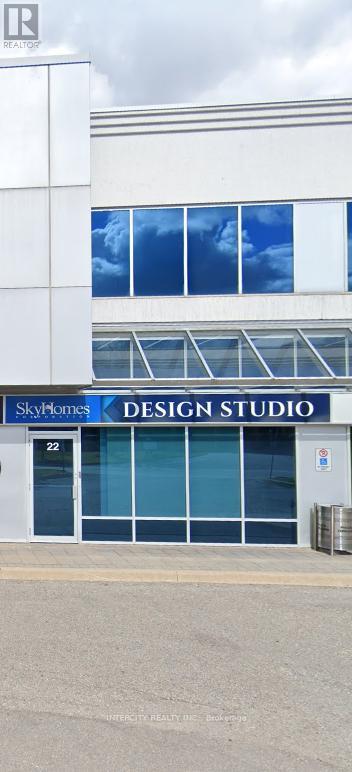4529 Savoy Street
Delta, British Columbia
Fantastic development property on a massive 9000 SF rectangular lot with 74ft frontage. Potential 2 lot Sub-division property with front & lane access. City of Delta is modifying and finalizing zoning requirements in efforts to increase density. Each lot on this property may potentially allow for duplex, fourplex or mixed use (Buyer to verify with City). Main floor has 3 bedrooms with a large living/eating area, below there is a 1 bedroom mortgage helper and a large rec-room. Conveniently located near schools, transit and shopping. (id:60626)
Century 21 Coastal Realty Ltd.
2505 - 11 Yorkville Avenue
Toronto, Ontario
Fabulous Yorkville! -- Welcome to the Luxurious, Prestigious and Exciting -- Newly built 11/YV -- Located in the Iconic Bloor/Yorkville Neighborhood only steps to the most prestigious array of Yorkville Shops and the "Mink Mile" shops. Steps to Fine Dining, Nightlife, Exclusive Art Galleries, Entertainment and more. This beautiful Stylish and Chic Condo apartment includes clear unobstructed views, Balcony and Luxury Upgraded interior finishes. Newly completed, never occupied. Premium Owned-Parking with EV Car Charger and Owned-Locker included. Enjoy use of the buildings' extensive Luxury VIP style Amenities, Media and Social areas including Lounges and Wine Tasting Room!-----Approx. $273,000.00 in Upgrades! (id:60626)
Summerhill Prestige Real Estate Ltd.
820 Millboro Road
Wheatley River, Prince Edward Island
Have you ever dreamed of owning a winery? Welcome to the Island Honey Wine Company, where honey, fruit, & flowers are combined to produce the oldest fermented beverage in the world, MEAD! Just 15 mins from Charlottetown in the scenic community of Wheatley River, this thriving business has created quite the buzz - winning top awards since 2017 securing its place among Canada's best honey wine producers. This 55-acre property is a stunning mix of beauty & productivity with 25 acres of open pasture, 18 acres of peaceful woodland, 9 acres of Haskap berries, 1000+ fragrant lavender plants, & established orchards bursting with peaches, apples, & grapes. The Wheatley River, a spring-fed trout stream borders the majority of the estate. The heart of the business is the 24x60 Meadery facility (2017), comprised of a welcoming storefront & tasting room, a production area with stainless steel tanks & bottling equipment, a shipping/ receiving area, & charming guest areas including a sunroom, porch, & patio. Additional outbuildings include a workshop+garage (18x24), barn (24x36), & tarp barn (18x24) - perfect for equipment, events, or your new ideas! A guest favourite is the one-of-a-kind Meadmobile tour, a guided farm & orchard tasting that lets visitors taste what they're seeing & see what they're tasting, creating a memorable connection between the land and the meads. Revenue streams include a storefront, PEI Liquor Commission, restaurant partnerships, cruise/ bus tours, tastings, & online orders. Also included is a well-maintained 1500sqft farmhouse featuring 3 beds, 2 baths, a large unfinished basement with ample product storage areas & a walk-in freezer-essential for fruit preservation. This turnkey operation offers not just a business, but a lifestyle! With the current owners retiring, the Island Honey Wine Company is ready for new ownership. If you've been looking for a way to blend nature, community, & craft into your daily life, this could be your golden opportunity! (id:60626)
Royal LePage Prince Edward Realty
818 Gibsons Way
Gibsons, British Columbia
Development opportunity with significant holding potential. This centrally situated property benefits from an established tenant to provide income while formulating a development plan. The local government and Official Community Plan support up to 24 units of rental housing and/or commercial/multifamily development. The business may also be available for purchase; inquire for details. (id:60626)
Sutton Group-West Coast Realty
7 Vogue Crescent
Brampton, Ontario
Opportunity awaits at 7 Vogue Crescent! Nestled on a rare 131 x 114 ft corner lot in one of Brampton's most established neighbourhoods, this expansive home offers over 5,400 sq. ft. of well-designed living space. Lovingly maintained, its move-in ready while also offering the flexibility for updates or a full transformation to suit your style. Whether you envision settling in right away, renovating over time, or reimagining it as a multi-generational haven, this property is a rare opportunity to create something truly special in a prime location.With striking curb appeal, mature landscaping, and a commanding presence on the street, its a home that invites imagination. Inside, a sweeping double staircase anchors the foyer with architectural flair, while generously proportioned principal rooms offer a classic canvas for modern living. Five spacious bedrooms, multiple entertaining zones, and a functional layout make it an ideal match for large or extended families. The heart of the home opens into a cozy family room featuring a traditional wood-burning fireplace and walk-out access to a spectacular indoor pool sanctuary. Complete with skylights, and its own bathroom, make this your four-season retreat and bring a resort lifestyle home. The lower level continues the story with a full bar, recreation areas, and space to adapt to your needs. Outside, the fully fenced backyard is a green oasis, featuring a gazebo, shed, and ample room to garden, entertain, or simply unwind. Families will appreciate nearby top-rated schools, access to multiple grocery stores and shopping malls, while outdoor lovers can enjoy nearby parks/trails and Heart Lake Conservation Area. Just minutes from public transit options and highway access! (id:60626)
Sam Mcdadi Real Estate Inc.
109 Valleymede Drive
Richmond Hill, Ontario
Doncrest! Located on the outskirts of prestigious Bayview Glen in a family-friendly neighbourhood with access to top rated schools, parks, restaurants, Major HWYs, Bayview Golf Club, & much more. Presenting this spacious, desirable layout offering approx 2900sqft of total living space including 4+2beds, 3+2 baths ideal for growing families. Large paver stone driveway & double garage provides ample parking. Enclosed porch entry into bright foyer presenting grand circular staircase. Large front living room & formal dining room finished w/ hardwood floors ideal for guest entertainment. Spacious cozy kitchen offers tons of cabinets & counter space. Grand family room w/ corner fireplace comb w/ breakfast area W/O to rear patio. Upper level complete w/ 4 large beds & 2-4pc baths. Primary bedroom w/ 4-pc ensuite. Sep-entrance bsmt apartment w/ 2 bathroom R/I, Kitchen R/I, 3-large egress windows & 2-additional bedrooms awaiting your final finishing touches (can easily be converted to in-law suite or rental). Fully fenced backyard perfect for family enjoyment & pet lovers! Book your private showing now! (id:60626)
Cmi Real Estate Inc.
1012 Bull Crescent
Kelowna, British Columbia
UNDER CONSTRUCTION (Estimated completion July/August 2025) Welcome to 1012 Bull Crescent – Your Dream Home in the Making! Customize to Your Taste! Here’s your opportunity to own a brand-new, 4,000 sq. ft. custom home in The Orchards, one of Kelowna’s most desirable neighborhoods. Set on a rare, premium lot that backs onto protected parkland, this property offers exceptional privacy with no rear neighbors and private gated access to scenic walking trails. Thoughtfully designed for both comfort and functionality, the main floor includes a bright open-concept kitchen, living area, and a dedicated office—ideal for those seeking single-level daily living. Upstairs, you’ll find four generously sized bedrooms, two with their own ensuite bathroom—perfect for families looking for both space and privacy. The legal 1-bedroom suite provides excellent rental income potential or space for extended family—without sacrificing your primary living area. The finished basement includes a spacious rec room for movie nights or entertaining, plus a flexible bonus room ready to suit your lifestyle. Secure this incredible home today with a flexible deposit structure and take advantage of the opportunity to choose your own finishing touches. Price plus GST!! (id:60626)
RE/MAX Kelowna
942 Fletcher Valley Crescent
Mississauga, Ontario
A rare opportunity to own a Detached Home with a Legal Basement Apartment. Charm, functionality, and unbeatable location in Mississauga's most desirable prestigious and serene Rattray Marsh neighbourhood. Situated on a generous-sized lot, this property offers a perfect blend of privacy, space, and income . 3 bedrooms with 3 bedroom Legal Basement apartment currently rented with AAA tenant, located on a quiet child-friendly street. Hardwood floor throughout the whole house. The kitchen with granite counters, stainless steel appliances, and a breakfast area, 2 laundries .front and back water irrigation system, stone interlock patio and driveway backyard is ideal for relaxing or entertaining, with mature trees and ample outdoor space. providing excellent income potential or in-law suite flexibility. Just a minutes walk to the lake and scenic Rattray Marsh trails. (id:60626)
Sotheby's International Realty Canada
86 West Point Mews Sw
Calgary, Alberta
Click brochure link for more details. Make Your Mark in West Springs! Enjoy the striking architecture, contemporary window treatments, cedar accents and soaring roof lines – an open, transitional design. This home offers 2747 sq. ft. of elegant and contemporary living space. Wide plank hardwood flooring throughout most of the main level. The great room boasts 18 ft. ceiling, stunning floor to ceiling stone fireplace and large south facing windows flooding the main floor with natural light. Gourmet kitchen with quartz countertops, Bosch stainless steel appliances, gas cooktop, custom cabinets, a large island and wine fridge. The large walk-in pantry is conveniently located off the mudroom with built-in storage lockers. The main floor also has a dedicated office/den and half bathroom. The south facing backyard offers plenty of sunshine with exposed aggregate patio, updated lighting and exterior speakers. Back inside the home make your way to the top of the stairs where you will find a large bonus room with a vaulted ceiling overlooking the great room, the glass railing and natural light make this space very inviting. Spacious south facing primary bedroom with a spa inspired 5 piece ensuite with dual vanities, free-standing soaker tub, lovely tiled shower with a built-in bench and large walk-in closet. The laundry room can be accessed from the primary bath and hallway. The two other bedrooms are a great size, both with vaulted ceilings and serviced by a 5 piece bathroom. The upper floor also has wide hardwood floors in the bonus and primary bedroom, tiled floors in the bathrooms and laundry room, and plush carpet in the 2 bedrooms. In 2023 there was extensive renovations done to finish and upgrade the house valuing over $200,000, which included a fully developed basement (gym, theatre, rec room, wet bar, bathroom and bedroom), feature wall at entrance with fireplace, garage was completely finished (epoxy flooring ,heater, boarded, painted and wall board with hooks for hanging tools, wired for hot tub (Hot tub included). Radon mitigation fan has been installed, complete data (Cat5E) and cable wired throughout, central air conditioning, irrigation, exposed aggregate driveway, walkway and rear patio. Triple car garage with modern panels allowing more light. Located in a quiet cul de sac, close by the shops and services of 85th St, three local schools, and Calgary French International. (id:60626)
Honestdoor Inc.
220 Glen Park Avenue
Toronto, Ontario
Beautiful and very well kept 3 Bedroom Bungalow with two washrooms one at main and one in the basement, beautiful bar at the main floor and Kitchen in the Basement. Great location close to TTC, Rail services, Schools, Shopping, Parks. Big new houses built around, good for the investors and End users. This property will never last for long. (id:60626)
Homelife/miracle Realty Ltd
2165 Abbott Street
Kelowna, British Columbia
Premier Investment Land Assembly Opportunity in Abbott Corridor – Rare MF4 Zoning with Lakeview! LAND ASSEMBLY component would envelope all 3 lots; 2165 Abbott St., 2175 Abbott St. and 2185 Abbott St. offering an extraordinary development opportunity (Total Price: $7,298,000). This exceptional property in the highly sought-after Abbott Corridor offers a rare opportunity for development with its MF4 zoning. Just two blocks from Strathcona and the hospital, this property provides easy access to essential services and is minutes away from bike paths, lake access, and the vibrant Pandosy Village. The property boasts stunning lake views, offering a serene backdrop for future development, whether you're planning a luxury estate or a multi-family building. The zoning allows for the construction of a 3-story home with a rooftop deck, or up to a 6-story multi-family building, offering tremendous investment potential. Development plans are available for the new owner to execute their vision with ease. Additional features include lane access, providing added flexibility for parking, design, and construction. This property is primed for growth and offers unmatched potential in one of the city’s most desirable neighbourhood. Value is in MF4 Zoning lot. Whether you’re looking to develop or invest, this rare property offers the perfect opportunity to create something special. Don’t miss out—schedule your viewing today! (id:60626)
Sotheby's International Realty Canada
Canada Flex Realty Group Ltd.
22 - 7611 Pine Valley Drive
Vaughan, Ontario
*** PRICE TO SELL! *** Pine Valley Exposure. Rare Commercial Vacant Unit In Pine Valley Business Park. State of the art decor centre. Done to the nines. Move-in ready. Ideal for any builder. Fully functioning. Impactful impression when you walk in. Visually stunning like no other. Heavily upgraded with dramatic finishings. Spectacular unit comprised of 1,356 Sq Ft On Main Floor Plus Approx 600 Sq Ft Mezzanine (Total 1,956 Sq Ft). Ideally Located Near Public Transit, Hwys 7/400/427/407/27, And Next To T.D. Bank. Plenty Of Open Surface Parking. (id:60626)
Intercity Realty Inc.

