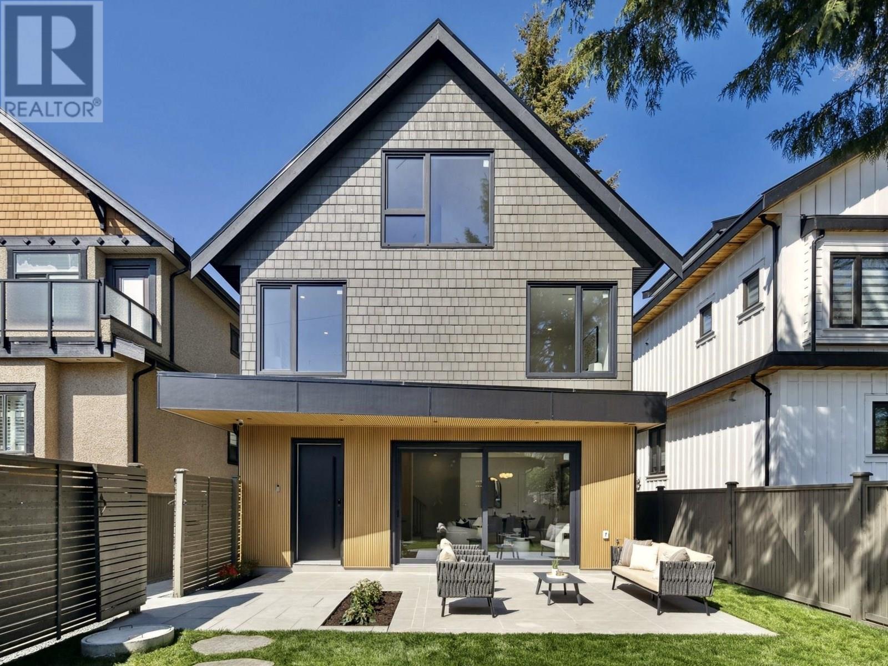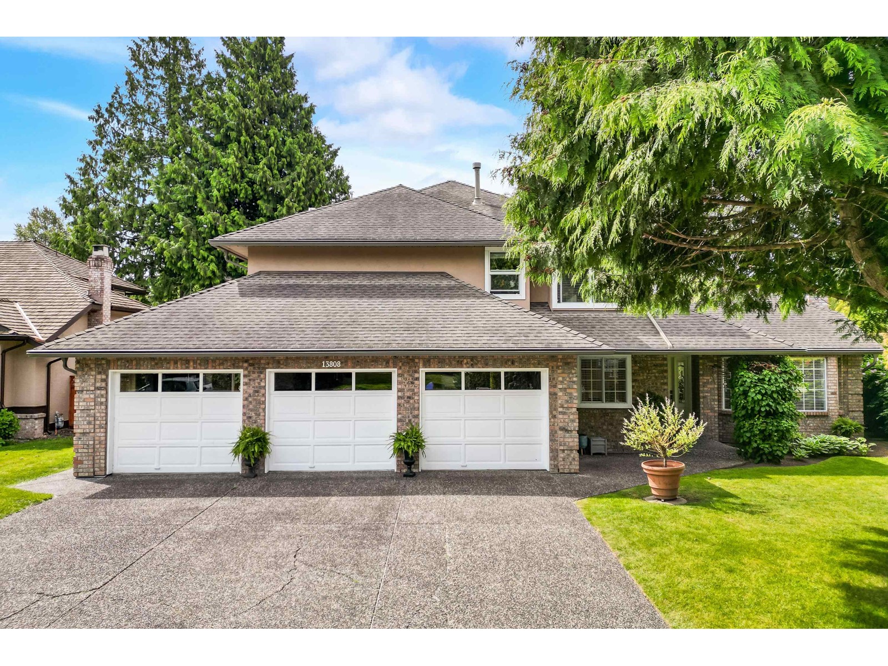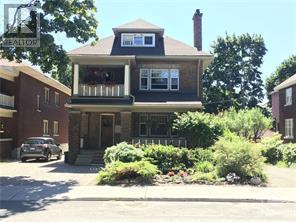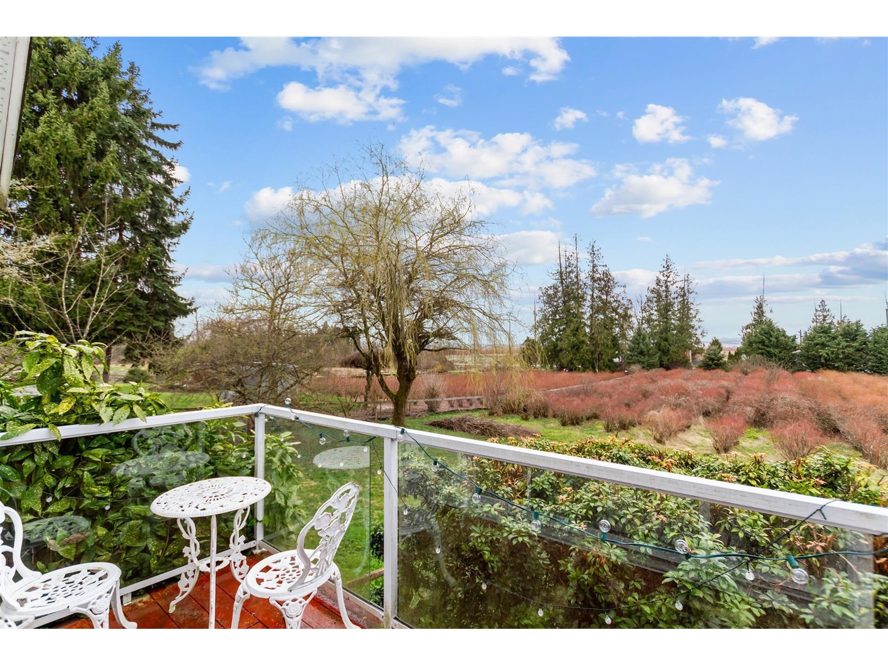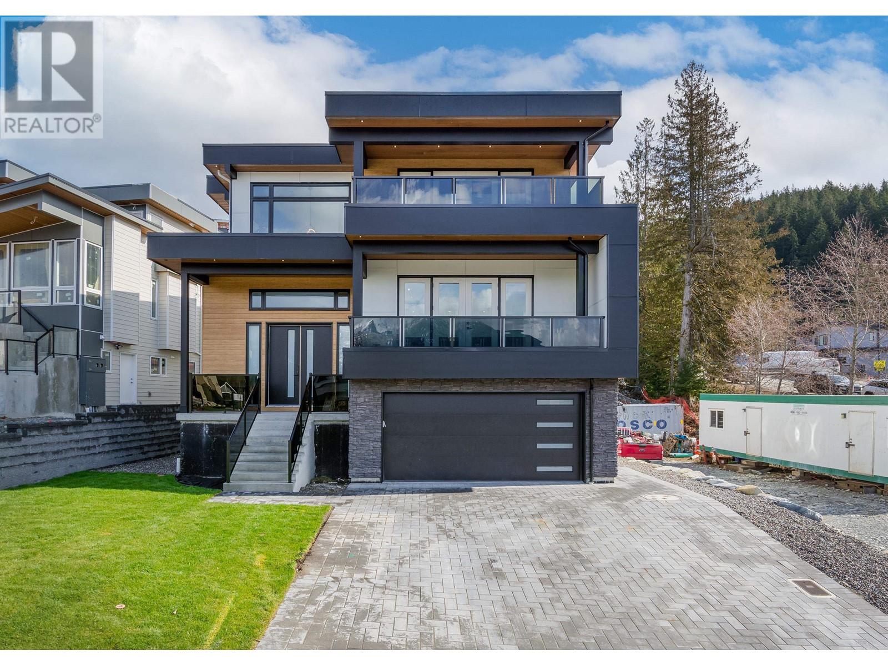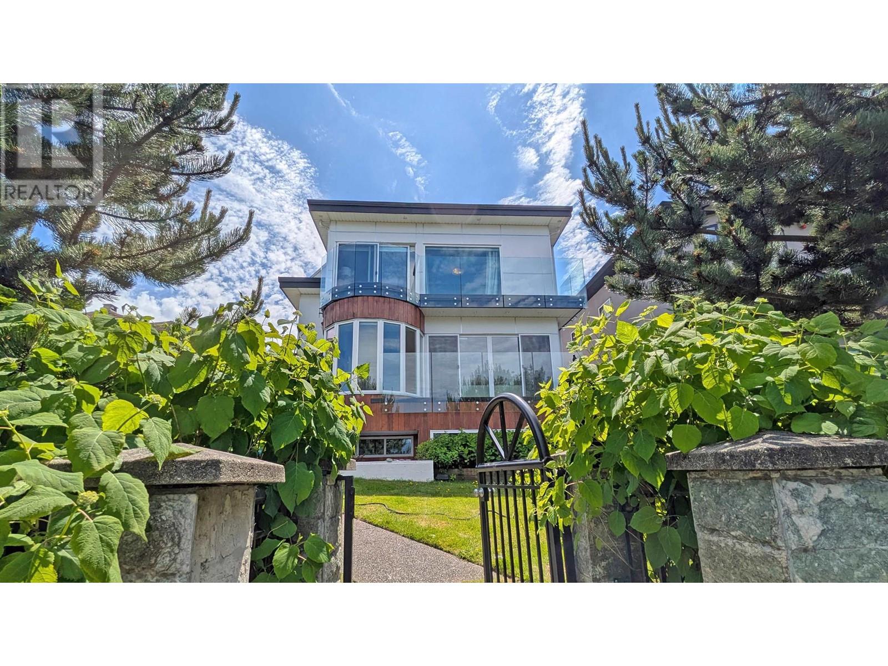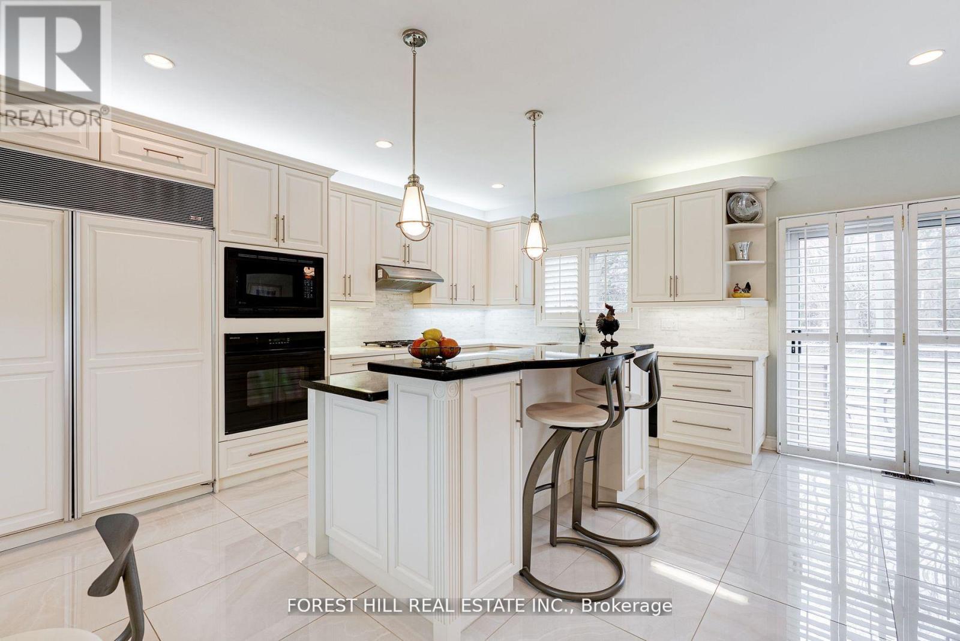3320 E 43rd Avenue
Vancouver, British Columbia
This charming 2-storey home in the desirable Killarney neighborhood. Centrally located on a quiet street. Steps to banks, restaurants, shop, transit.This home features a bright south-facing backyard. double car garage. This well loved home is perfect for a growing family with mortgage helper. The bright upper level features three bedrooms, two bathrooms,spacious kitchen and living room, One bed room suite and two bedroom suite with separate entry on the lower level, perfect for generating rental income or accommodating extended family. (id:60626)
Regent Park Fairchild Realty Inc.
7 Buttonville Crescent E
Markham, Ontario
Rarely Offered! Large 132' x 164' Lot backing on to Ravine! Located on a quiet Crescent in prestigious Buttonville Community. Welcome to this gorgeous 5 bedroom Bungaloft with loads of character and stunning architectural design! Upon entering, the main floor is inviting with hardwood floors, pot lights and wood-burning fireplace. The perfect blend of open space for entertaining and cozy corners to relax, work from home or study. The bright, spacious kitchen has been updated and is a Chefs dream! Large Centre Island, gourmet appliances, custom built-ins for storage and windows with picturesque views! The Primary bedroom is a retreat in the large loft with vaulted ceiling, Juliette balcony and new 5-piece spa-like ensuite (2025). The bright finished basement has a separate entrance, cozy gas fireplace, 3 piece washroom and exercise room that has a rough-in for kitchen. Close to Hwys, Transit, Top Ranked Schools & More! Enjoy the peacefulness and convenience of this gem with endless opportunities! (id:60626)
Royal LePage Your Community Realty
2 2626 W 41st Avenue
Vancouver, British Columbia
Experience luxury in this meticulously designed south-facing and quiet back unit. Efficient floor plan features 3 bedrooms plus a large den/junior bedroom and a flex room. Thoughtful layout maximizes space and functionality while sun-drenched interiors create a warm atmosphere. Gourmet kitchen with Scavolini Italian cabinets, high-end appliances. Expansive patio and private yard accessed through large sliding door create seamless indoor-outdoor space perfect for entertaining. Spa-like ensuite with heated floors, curbless shower and soaker tub. Oversized triple-glazed windows and skylights provide abundant natural light and sound insulation. Steps to Kerrisdale Village shops and dining. Near top-ranking schools. Another quality construction by InoBuilt. (id:60626)
Macdonald Realty
68 Harewood Avenue
Toronto, Ontario
This modern custom-built home in the Bluffs offers over 3,000 sqft of living space is and designed for both comfort and style. The main floor features a gourmet kitchen with an oversized island, B/I breakfast nook, and a walk-in pantry, ideal for cooking and entertaining. The kitchen flows into a family room with a gas fireplace, floor-to-ceiling windows, and a walkout to a large deck and west-facing backyard. Head up the beautiful floating stairs to find four spacious bedrooms. Primary offers a private retreat with a luxurious ensuite bathroom including a separate soaker tub and walk in shower. Also note a 2nd floor laundry area for convenience. The lower level is designed for entertainment, featuring a large rec room with a gas fireplace, a wet bar, and a games room with a wine cellar. Above-grade windows throughout the basement bring in ample natural light, creating a bright and welcoming atmosphere. French doors provide a walkout to the backyard, enhancing indoor-outdoor living. Located in the Fairmount Public School and RH King Academy districts, the home is well-connected with easy access to TTC and the GO station for a quick commute downtown. (id:60626)
RE/MAX Hallmark Realty Ltd.
13808 19a Avenue
Surrey, British Columbia
This beautifully updated 4-bed, 3-bath family home offers over 3314sq ft of thoughtfully designed living space in Bell Park. The heart of the home is the modern updated kitchen, connected to the inviting family room-an ideal space for gatherings and everyday living. Upstairs, the generous primary bedroom offers a peaceful retreat with an elegant ensuite and a large walk-in closet while the huge media/games room provides the perfect escape for entertainment or relaxation. The expansive south-facing backyard is bathed in sunlight and backs onto green space, creating a serene and secluded setting. Enjoy get-togethers on the oversized deck, surrounded by manicured gardens. Other features include radiant heat, 3 car garage, and newer roof. Located nearby top-rated schools, parks, and shopping. (id:60626)
RE/MAX Select Properties
380 First Avenue
Ottawa, Ontario
Situated in the heart of the Glebe on a large (59 x 103) lot, this meticulously and extensively renovated, restored and maintained four-unit residence reflects over 20 years of proud ownership. Units boast character that includes historic moldings, French doors, hardwood floors, high ceilings, lots of natural light and a covered veranda and balcony. First floor, 2 bedrooms/one bath; Second floor, 2 bedrooms + den/1 bath; Third floor, 1 bedroom/1bath; Lower Level with walkout, 3 bedrooms/1 bath. Each unit has in-suite laundry facilities. Many upgrades including Roof, Attic Insulation, Skylight, all Windows, Eavestroughs/Soffits/Facias, 2 Gas Fireplaces, High-efficiency Boiler, 2 Interlock Driveways, Perennial Gardens (id:60626)
Coldwell Banker Sarazen Realty
3708 8 Avenue Nw
Calgary, Alberta
*OPEN HOUSE SATURDAY JULY 26 2:00pm-4:00pm* Hello Georgia! Homes by Sorensen proudly presents our latest marvel: a Net Zero Energy single-family showstopper, The Georgia. Nestled on one of Parkdale's most coveted streets, this lot is 38-foot in width and an impressive 150-foot in depth, offering a sprawling canvas for your dreams. Step into luxury as you enter the expansive main floor, where privacy meets an inviting open-concept design. The heart of the home, a central kitchen, beckons gatherings with its elegant separation from the decadent dining area. Beyond, the breathtaking living room with white beams and a sliding back door, seamlessly blending indoor and outdoor living. Your living room is finished off with a home office and powder room, behind hidden doors, concealed with timeless wall moldings. Discover a haven upstairs, where the principal bedroom steals the spotlight with its majestic barrel arch ceiling echoing the allure of the south-facing window. Unwind in the spa-like ensuite, where double doors usher you into a realm of opulence, featuring dual sinks, a freestanding tub, a spacious steam shower, and a water closet. Abundant storage awaits in the principal walk-in closet, with convenient access to the laundry room. The upper level also hosts three generous secondary bedrooms, linen storage, and a thoughtfully designed bathroom with separate shower and toilet areas, perfect for busy mornings. Descend into the lower level, where endless entertainment awaits in the expansive rec room, complete with a timeless wet bar featuring an arch and antiqued mirror. A fifth bedroom and dedicated home gym offer versatile spaces for guests, fitness, or hobbies. Unique to this level is a spacious and beautifully functional double mudroom, leading directly into the MASSIVE attached garage, designed with soaring ceiling heights for additional storage, gear, or even a lift. Outside, the oversized patio leads to a sprawling backyard oasis, enveloped in privacy, thanks to the absence of rear neighbors. With easy access to Shaganappi Trail, 16th Ave, Foothills Hospital, UofC, the River, and Downtown, this home offers unparalleled convenience. And let's not forget, it's a Net Zero Energy marvel! Meticulously crafted with superior wall assemblies, an insulated concrete foundation (ICF), a complete solar setup, an air source heat pump, rough-in air-to-water heated basement slab, FULL SOLAR ARRAY and more. Sustainability meets sophistication. Contact your Realtor today to embark on a journey of luxury and sustainability! (id:60626)
Real Estate Professionals Inc.
17325 31 Avenue
Surrey, British Columbia
This custom-built rancher is nestled on a private 1.05-acre cul-de-sac lot, offering stunning mountain views! With 3 generously sized bedrooms and 3 full bathrooms, this rancher is a diamond in a rough. Unwind on the sun-drenched deck, overlooking blueberry bushes in the backyard, which is perfect for a U-Pick farm. Highlights include a spacious family room ideal for entertaining, soaring ceilings in the living room, a 6' crawl space for ample storage, and potential RV parking. A rare opportunity for investors or those seeking a peaceful, private lifestyle. Located within Grandview Heights General Land Use Plan. (id:60626)
Luxmore Realty
4 3385 Mamquam Road
Squamish, British Columbia
Discover this stunning luxury residence in the prestigious University Highlands, where elegance meets efficiency. Enjoy panoramic views of the iconic Stawamus Chief and Tantalus Mountain range from nearly every room, while being just minutes from world-class biking trails. Designed for grand entertaining, this open-concept home features a chef-inspired kitchen with a spacious island that flows seamlessly into the expansive 350 sq. ft. deck-perfect for hosting or simply unwinding in nature. This home is equipped with radiant heating, air conditioning, and Lutron home automation, ensuring year-round comfort and convenience. Built to Step 4 energy standards, it offers exceptional efficiency and sustainability for years to come. Bonus 2 Bed Suite rented for $2550/month! (id:60626)
Rennie & Associates Realty Ltd.
3 E 43rd Avenue
Vancouver, British Columbia
Wow! Priced below Assessment to Sell Now! West of Main home available for first time in 20 years! Built in 1992, on 33 X 112 corner lot, spacious 3 level home with one 3-bedroom suite on the main floor and one 3-bedroom suite on the 2nd floor, on separate meters + 1 x 1 bedroom suite on the top floor($1,200/month). All levels have outside access. Next door 5896 Ontario Street also on MLS. (id:60626)
RE/MAX Real Estate Services
1370 E 35th Avenue
Vancouver, British Columbia
Experience breathtaking, unobstructed views of the North Shore Mountains and Downtown Vancouver from all three levels of this beautifully updated residence. The main floor boasts a tastefully renovated, open-concept layout featuring a chef´s kitchen perfect for entertaining. Upstairs, you´ll find three spacious bedrooms, including a primary bdrm complete with a spa-inspired ensuite and spectacular vistas. The lower level offers a versatile 1-bedroom and den suite with its own kitchenette-ideal for extended family, guests, or rental income. Rooftop with 360-degree panoramic views and potential for a very nice rooftop deck. Additional highlights include a detached double garage, gated RV/visitor parking, and close proximity to Kensington Community Centre and Park.. (id:60626)
RE/MAX Select Properties
66 Sanibel Crescent
Vaughan, Ontario
Located in the prestigious Uplands community of Vaughan, this spacious 5+1 bed, 5 bath home offers the perfect blend of comfort, functionality, and style. Featuring 3,739 sq ft above grade, 9-ft ceilings, and a layout designed for everyday living. The main floor includes a private office and a cozy family room with a fireplace. All bedrooms are generously sized, with each offering direct or shared access to a bathroom, ideal for busy mornings and growing families. The bright, sun-filled kitchen was renovated 5 years ago and features a large eat-in area, perfect for casual dining. The principal ensuite, also updated 5 years ago, offers a spa-like retreat. The finished basement includes an extra bedroom, home gym, and a spacious rec room for relaxing or entertaining. Enjoy the beautifully landscaped backyard and quiet, garden-style street in a friendly neighbourhood. Major updates include a new furnace and AC (2023), windows replaced 8 years ago, and a roof that's only 8 years old. Steps to top-rated schools, public transit, shopping, community centres & more. You will love this home! (id:60626)
Forest Hill Real Estate Inc.



