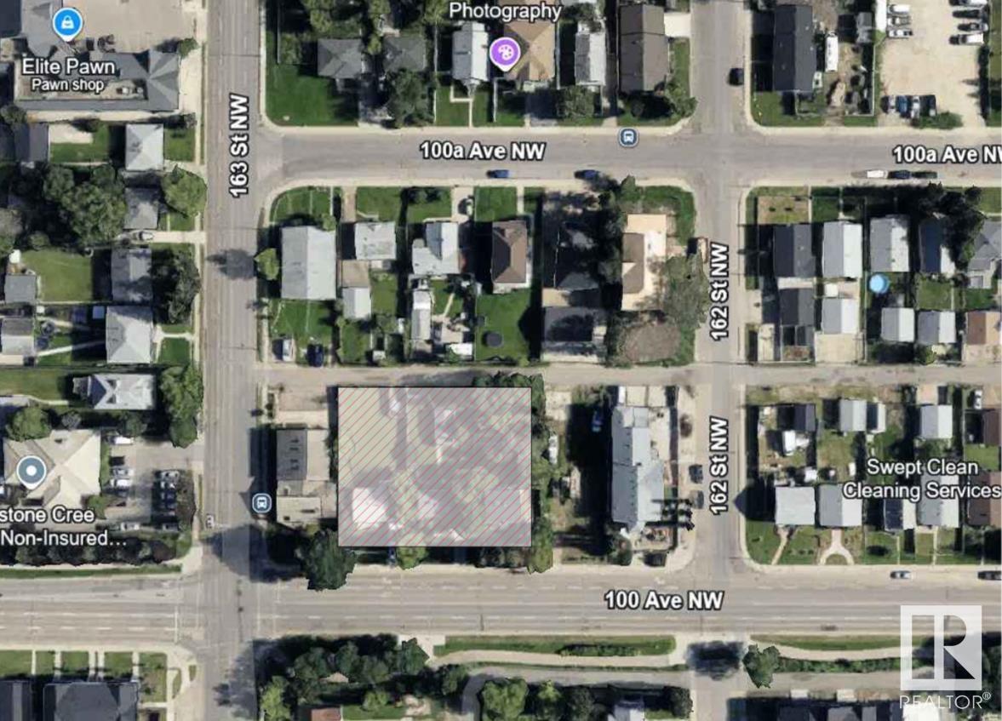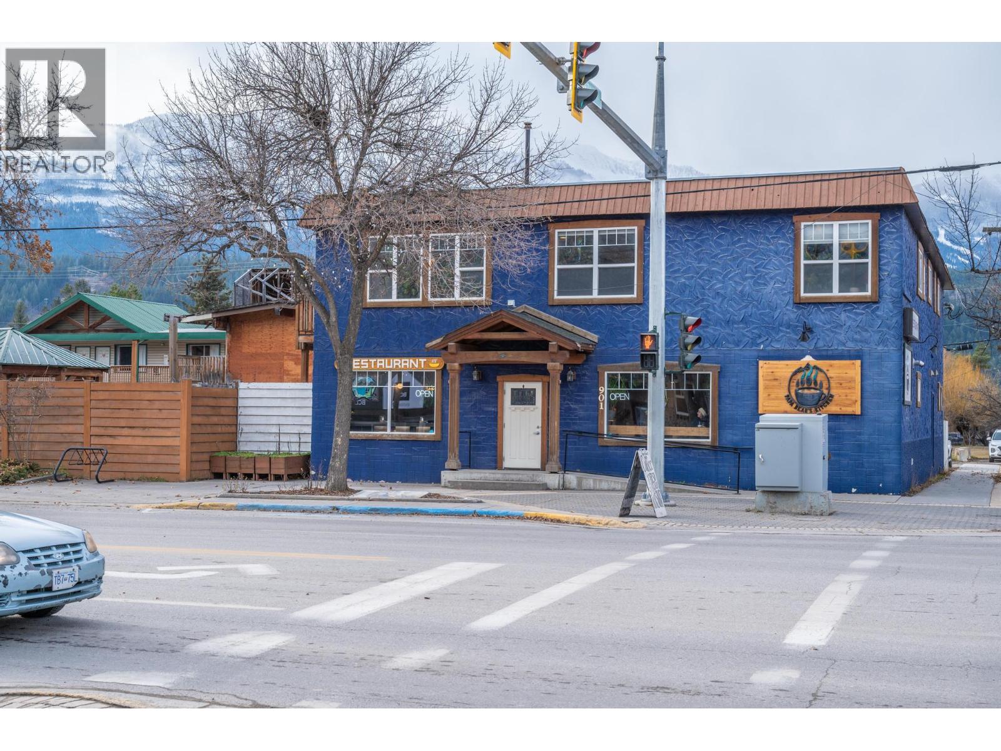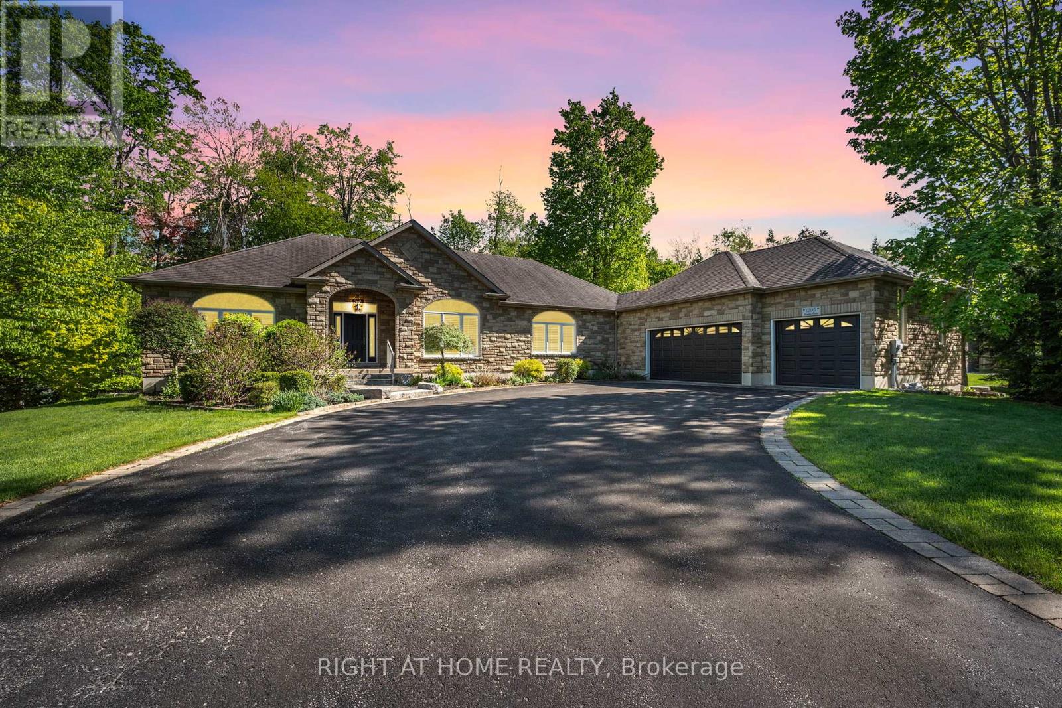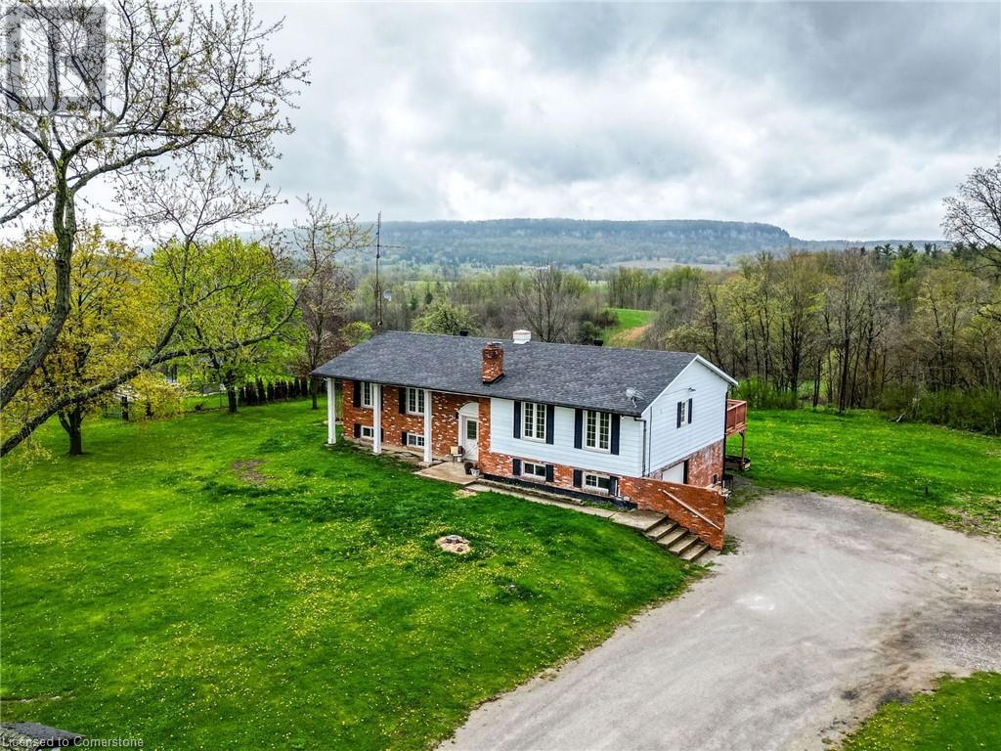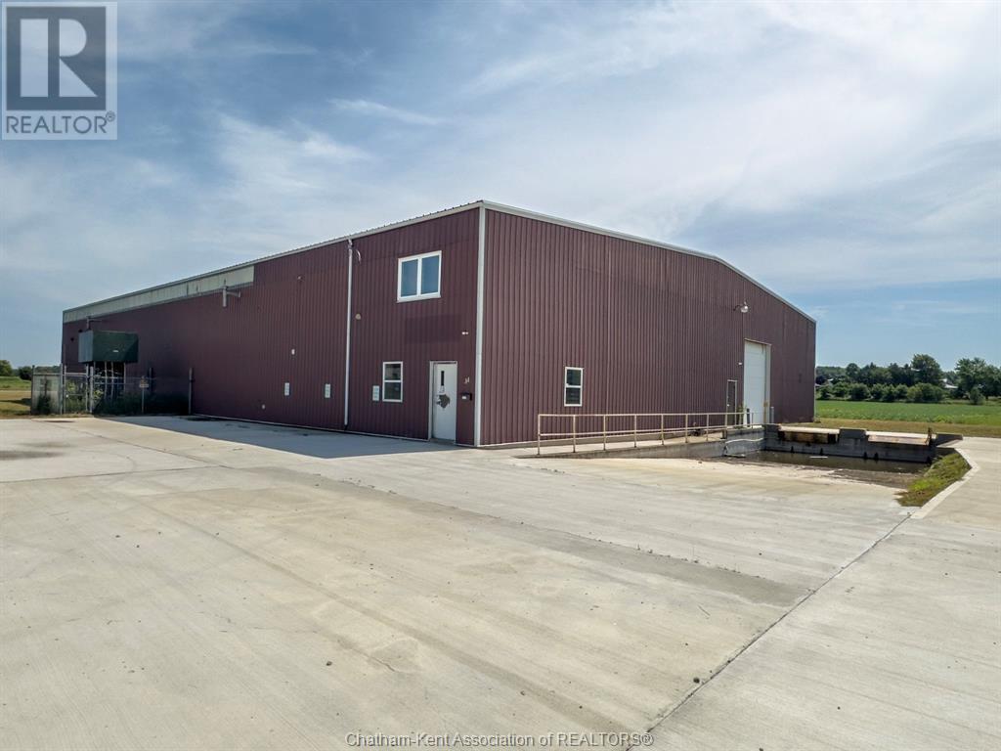2004 Windy Oaks Drive
Burlington, Ontario
***Welcome to a Truly One-of-a-Kind Home in Burlington! 4 Bed/4 Bath, 2,457 Sq Ft, Professionally Designed & Renovated, Inground Saltwater Pool*** This is not your average home! Meticulously redesigned with expert craftsmanship, this stunning 2-storey property has been thoughtfully reimagined. From the moment you step up to the professionally landscaped front yard on a quiet, family-friendly street in one of the most desirable neighbourhoods, you'll know you found something special. Minutes from Walkers Line & Upper Middle, downtown & the lake & steps from top-rated schools, parks, shops, restaurants, transit & highway access. Main: fully renovated in '22 with professional design throughout, with custom cabinetry in the office, laundry room, butlers pantry & kitchen. The gourmet kitchen is a chefs dream with a large stone island, ample cabinetry & high-end appliances. The butlers pantry & dedicated coffee bar add function & style. The open concept living room features a gas fireplace, while the formal dining room & custom-built office with 2 workstations make this home ideal for entertaining & working from home. Additional features include a large mudroom/walk-in closet, separate laundry, built-in dog wash station & inside access to a double garage with epoxy floors & slot wall organization. Upper: 4 spacious bedrooms including a primary suite with walk-in closet & 3-piece ensuite. The main bathroom features a dual-sink vanity, tub & shower. Lower: Professionally finished in '20, the basement includes a family room with gas fireplace, custom bar with Fisher & Paykel dishwasher, built-in bookshelves & TV display, home gym, full bathroom, workshop & even space for shuffleboard! Backyard Oasis! Step through patio doors to a fully fenced yard with mature trees, inground saltwater pool, hot tub, deck, outdoor TV area & shed. This home is truly unlike anything else on the market - a rare opportunity to own a designer-renovated home in an unbeatable location! (id:60626)
Keller Williams Signature Realty
42210 Cochrane Lake W
Cochrane, Alberta
Seven acres total with 2 acres of beautifully landscaped yard & a gorgeous, custom built, 3-bedroom home with spectacular mountain views. Original owners! 5 acres of fenced, grass land ideal for horses & lots of space to build a barn! This home has a total living space of 2400+ square feet with the developed walk out basement. Hardwood floors throughout the main floor, crown mouldings & coffered ceilings, many windows providing plenty of natural light, in-floor heating, central vac system, and an abundance of closets and storage space. Landscaping is breathtaking with trees, shrubs, 2 ponds connected by dry creek and waterfall. A rock wall and firepit area. From the driveway you are welcomed by a beautiful patio facing east where you can enjoy your morning coffee. Up a few steps is the doorway entering into an expansive foyer with a stairwell to the lower level. To the right, takes you to the 2-pce powder room. Past that is the laundry room with 2 closets plus cupboards. From here it takes you to the attached 3-car garage with in-floor heating and central vac. To the left of the foyer, you will enter a beautiful, spacious living room. The large west facing window features silhouette blinds. Off the living room towards the back of the home is the kitchen ideal for the gourmet chef. One side of the kitchen is a lovely breakfast bar with windows facing east. There are numerous cream-colored cupboards, drawers, & pantry. In the center of the kitchen is an 8ft long granite island with a bar sink and garburator. The very large dining room can host a 10-seat dining room table. The turret windows to the south allows for a great view of the outdoors. The dining room has roller blinds & French doors out to the west facing deck. The primary bedroom hosts a window with silhouette blinds, French doors/retractable screen door onto the west facing deck, a walk-in closet & the ensuite has skylights, 2 vanities with sinks, a jetted tub & separate shower. On the lower level there are 2 bedrooms & a four piece bath. There is a TV/entertainment room plumbed for bar/kitchen. The very large office/craft & sewing room perfect for an office and hobbies. The main family/recreation room area is very spacious with sliding doors to the walkout patio.The 40x44 shop is perfect for mechanic in the family or car enthusiast with floor plumbed for in-floor heating, waterline & gas, & a 12x40 mezzanine floor which is great for storage.This is a beautiful property with mountain views and plenty of open space. Call your favourite Realtor to view this property and check out the virtual tour. (id:60626)
Cir Realty
16222/16216/ 16212 100 Av Nw
Edmonton, Alberta
Prime Commercial Land Opportunity in Glenwood for Investors and Multi-Family Builders! This 3-lot parcel, totaling 22,500 sq. ft. (165' x 136'), is zoned RSMh23 and offers significant potential for redevelopment. With development permits currently in process for 99 units (approximately 73,000 sq. ft.), this property is set to become a key component of Glenwood's growing landscape. Located in a highly desirable area with fantastic future prospects, especially with the upcoming LRT line that will greatly enhance accessibility and increase the area's appeal. Don't miss out on this exceptional investment opportunity! (id:60626)
Century 21 Quantum Realty
6114 Faircrest Street Unit# 105
Summerland, British Columbia
This modern lakeside retreat blends sleek design with the panoramic Okanagan Lake and mountain views. The open-concept main level showcases engineered hardwood, a chef’s kitchen with quartz waterfall island, and top-tier KitchenAid appliances. A linear fireplace anchors the living space, a wall of windows frames sweeping lake and valley vistas. Step out to the covered upper deck, ideal for al fresco dining, with a gas hook-up and glass railing for unobstructed views. The main floor also features a private primary suite with breathtaking lake views, direct patio access, a spa-inspired ensuite with heated tile floors, soaker tub, floating double vanity, and a custom walk-in closet with makeup station. Downstairs, enjoy a full recreation space with wet bar, wine room, fireplace, 2 bedrooms, 2 baths, and an office/den, each with access to the spacious patio and hot tub. Additional highlights include a 2-car garage, utility/storage garage with 50-amp power, power blinds, mudroom with built-ins, and a quiet location just minutes from the lake, Summerland Yacht club & dining. If you’re seeking the ideal blend of modern elegance and relaxed Okanagan living, this home is the perfect fit. This stunning property offers a seamless transition from sophisticated interiors to the breathtaking natural beauty that defines the Okanagan lifestyle (id:60626)
Unison Jane Hoffman Realty
1321 Canford Crescent
Mississauga, Ontario
Stunning 4-Bedroom Home with Private Primary Retreat & Backyard Oasis in Clarkson. Welcome to this beautifully designed 4-bedroom, 4-bathroom residence that seamlessly blends style, comfort, and functionality in the highly sought-after community of Clarkson.The standout feature of this home is the private primary retreat, thoughtfully set on its own level. Enjoy a spacious walk-in closet, a spa-like 5-piece ensuite, and a dedicated home office your own peaceful haven to relax or work in total privacy.The gourmet kitchen impresses with premium finishes, ample cabinetry, and an open layout ideal for everyday living and effortless entertaining. A dedicated laundry room with custom built-ins adds charm and convenience.The finished basement is an entertainers dream, featuring a large games room complete with a pool table, dart board, and poker/games table perfect for hosting friends and family.Step outside to your private backyard oasis, showcasing a 16' x 32' sports pool with a newer liner, an expansive deck, and a fully equipped cabana with heaters and sound system designed for year-round enjoyment.Located close to top-rated schools, scenic parks, shopping, and transit, this exceptional property offers a premium lifestyle in one of Mississaugas most desirable neighbourhoods.Dont miss this rare opportunity to own a truly special home in Clarkson. (id:60626)
Royal LePage West Realty Group Ltd.
901 10th S Avenue
Golden, British Columbia
Welcome to the ultimate live-work opportunity in the heart of the Golden, BC! This unique property offers multiple streams of revenue from residential apartment rentals and the turn key Papa Bears Kitchen Cafe & Elwood Restaurant. This property is perfect for an entrepreneur looking to take over a successful turn key business. On the ground floor, a spacious 34 seat restaurant and cozy 20 seat café provide ample room for guests to dine and enjoy delicious meals prepared in the fully equipped commercial kitchen. The upper level offers not just one, but three separate apartments, each with their own individual charm and character. Each apartment features its own separate entrance, spacious layout and ample natural light. Whether you're looking for a rental income opportunity or a multi-generational living situation, the living spaces have endless possibilities. With C2 zoning, the property is ideal for a variety of commercial uses, including short term rentals. Recent renovations have upgraded the electrical and plumbing systems, ensuring that this establishment is ready for its next chapter. Don't miss out on this once-in-a-lifetime chance to own a piece of both residential and commercial real estate in one package. Schedule your showing today and unlock the potential of this incredible property! (id:60626)
RE/MAX Of Golden
476345 3rd Line
Melancthon, Ontario
Exclusive 19.95 Acres Country Style Home with extra 1 to 2 bedroom bungalow house beside it located just 2 minute from Shelburne town.Presents Forest w/trails and pole lights, River Stream Goes Through The Property(Headwaters Of The Boyne River)on the south side PLUS 3 Large Ponds With A Bridge And Small Island interconnected for all kinds of nature involved. Do you want to stage large parties ?? This is it!!! OR Need large space with 2 shops? Large 49 Feet X 37 Feet Shop For 4 to 5 Cars with your own tool/shop area and large mezzanine, self electrical panel and ceiling/furnace ,concrete is thick for heavy vehicles and some gravel drainage Third structure for Extra Shop/Storage For Landscaping equipment attached to large shop that can be interconnected. Has newer front gate/door and metal sheeting as well. After work relax at your open nature Rectangular Inground Swimming-Pool, Large Deck Walk Out From Main House Overlooking Your Peace Of Paradise. What Else, Security Cameras Allover Even Inside The Shop. Lots Of Walking Trails Through The Forest and Ponds With some more light Posts To Walk At Night with kids or alone w/glass of wine. You Will Not See Your Neighbors At All As The Whole Front and all surroundings Of The Property Is Protected With Forest and Nature. Remember The Second Living Quarters, presents 1Bedroom House Full With eat-in Kitchen, Living-room overlooking and walkout to land,Dining-room with large window and large coat closet, Large Bedroom and walk-in closet plus 4 Pcs Bathroom and storage room with another electrical panel (this section is above ground)Walk Out To Your Own deck with endless views of the gardens.Stunning Sunrise scenery. Just an amazing property for large families, work from home or have it all for your-self JUST WOW.Only 2 Minutes to all stores in Shelburne, mechanics, gas stations, Highways, less than an hour to Wasaga Beach, centrally located nearby all but really private from everyone. Only third owner since 1988.Amaizing home (id:60626)
Royal LePage Credit Valley Real Estate
1205 Seadon Road
Springwater, Ontario
Set on a picturesque, tree-lined lot, this exquisite residence showcases over 4,000 sq/ft of impeccably finished living space, blending timeless elegance with modern comfort. At the heart of the home, a captivating stone gas fireplace serves as a stunning focal point, beautifully accented by rich hardwood flooring and refined crown molding throughout.The custom-designed kitchen is a culinary masterpiece, featuring gleaming granite countertops, high-end cabinetry, and an expansive layout that will inspire any home chef. Towering cathedral ceilings elevate the main living areas, infusing the space with an airy sense of grandeur.Retreat to the expansive primary suite, complete with a spa-inspired ensuite bath, while the generously sized second bedroom enjoys the convenience of a stylish cheater ensuite. A versatile study with eye-catching architectural detailing offers the perfect space for a home office or easily converts into a third bedroom.The oversized 3-car garage provides abundant room for vehicles, tools, and storage, while a potential separate entrance to the finished basement opens the door to in-law suite or income opportunities. Designed with entertaining in mind, the lower level boasts a spacious recreation room with its own fireplace, a dedicated games room, and a comfortable guest bedroom.Set on nearly of an acre and freshly painted, this remarkable home is move-in ready and waiting to impress. Don't miss your chance to own this private, luxurious retreat. (id:60626)
Right At Home Realty
21 Upperlinks Drive
Brampton, Ontario
Rare 4 Master Bedrooms with 4 Full washrooms on 2nd Floor and Den on Main Floor, approx 5,000 sq. ft. of living space with approx 3500 Sq Ft Above Grade, ALL FLOORS WITH SOARING 9 FT CEILINGS INCLUDING BASEMENT, 50 ft wide frontage with designer driveway. Elegant, Gorgous, Stylish & Quality. Home Located In Exclusive Riverstone Community. Gorgeous Facade. Super & Spacious Floor Plan with 4+3 Bedrooms and 7 Washrooms Formal Layout Excellent For Family Gathering & Entertaining. Grand Double Door Entrance, Oak Spiral Staircase with Iron Pickets. Main Floor with Separate Formal High Cathedral Ceiling Living Room, Formal Dining Room, Den/Bedroom, Family Room with Fireplace, Kitchen and Breakfast Area. Fully Upgraded Beautiful Gourmet Kitchen with Built-In Stainless Steel Appliances, Granite Countertops, Valance Lighting, Upgraded Cabinatory. Spacious Family Room W/Pot Lights. Tons of Upgraded Chandeliers and Sconces Everywhere. Finished Basement with Separate Walkup Entrance has Lookout Windows, 3 Bedrooms, 2 Washrooms, Living Room and Family Room. Ideally located within walking distance to parks, bus stops, banks and shops. Minutes from the Gore Meadows Community Center, Temples, Gurdwaras, shopping centers and major highways. (id:60626)
Homelife Superstars Real Estate Limited
5638 Appleby Line
Burlington, Ontario
This is a stunning 3-bedroom bungalow that boasts a breathtaking view of the escarpment and is situated on a spacious one-acre lot. The property is equipped with two brand-new full bathrooms, a walk-out basement, and an open-concept kitchen that features stainless steel appliances. The cozy family room is perfect for relaxing, while the spacious living and dining areas lead to a deck that is perfect for entertaining friends and family. The bedrooms are equipped with deep closets, and the huge basement includes a rec room, exercise room, and storage room. This property is located in a great area for commuting, making it an ideal location location for anyone who needs to travel frequently. It has 9 parking with attached garage. (id:60626)
Homelife Silvercity Realty Inc
3495 197 Street
Langley, British Columbia
This beautifully newly renovated home is showstopper! The upper level boasts an expansive open layout featuring a massive island, a sleek new shaker-style kitchen, with quartz counters and new S/S appliances. Large windows that flood the space with natural light. New Luxury vinyl plank flooring, with new doors, baseboards and casing. Complemented by new light fixtures that add brightness and style. The lower level offers a brand new daylight 2 bdrm LEGAL suite with finishing that match the upper level with everything new! The exterior has new hardie shake, gutters & brand-new deck with elegant glass railings, perfect for relaxing or entertaining. Situated on an almost 10,000 sqft lot in a quiet cul-de-sac with a BRAND NEW septic and upgraded power! (id:60626)
RE/MAX Treeland Realty
34 Story Street
Blenheim, Ontario
14,000 square foot building in Blenheim's industrial park with General Industrial zoning. 1.73 acre lot. Quick access to Highway 401. The main clear span area has a max width of 98 feet and a max depth of 119 feet, totalling approximately 10,700 square feet with a max height of 22'9"". 23' wide loading dock, two 12'x14' foot overhead doors. Large indoor storage area with a 2nd floor mezzanine. Reception area, 2nd floor office and conference rooms, break room with a kitchen, 3 bathrooms. 88'x70' concrete parking area. 2 overhead gas furnaces. 600 volt hydro. Updated LED lighting in the main area. The building is located at the west end of the lot, providing a large outdoor storage space to the east of the building. Call now for more information or to arrange a viewing. (id:60626)
Royal LePage Peifer Realty(Blen) Brokerage



