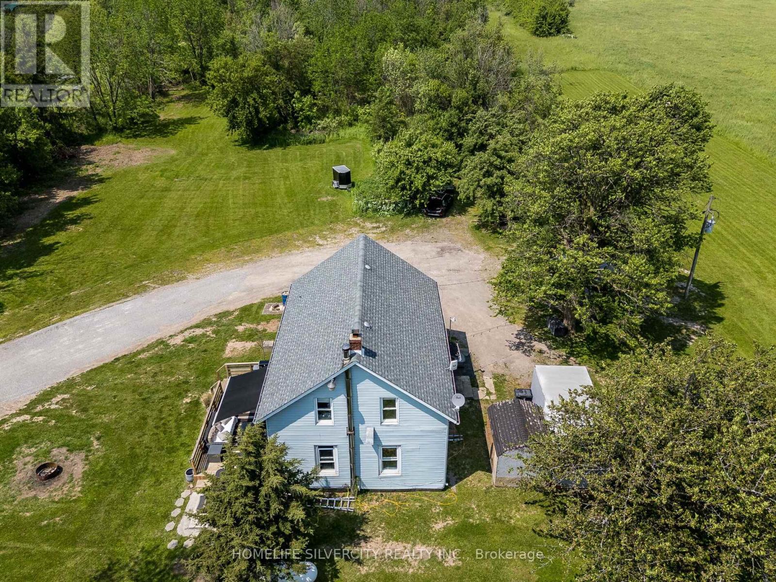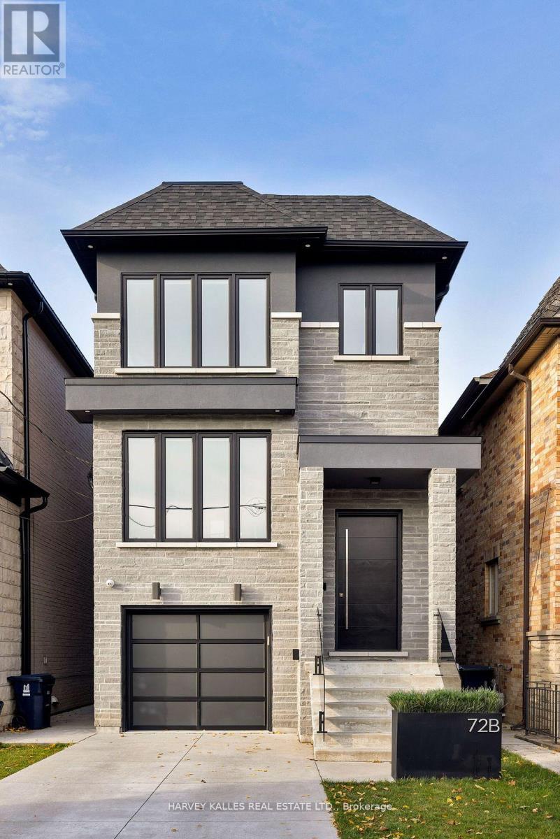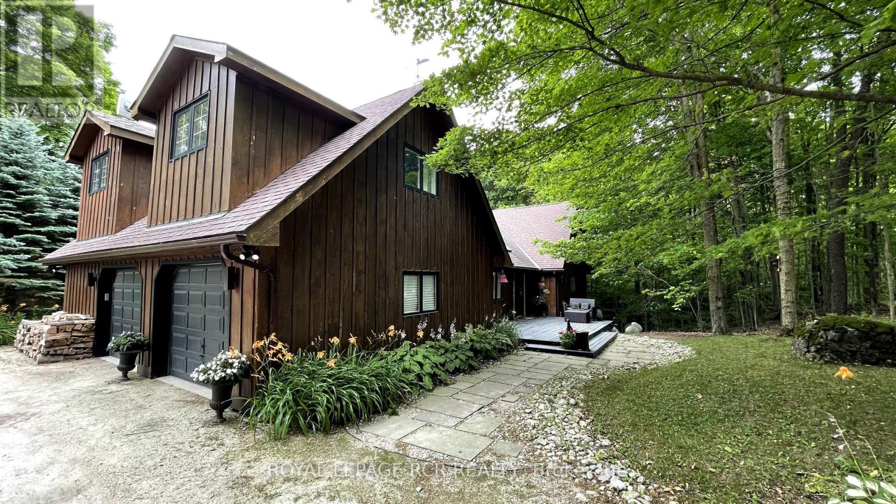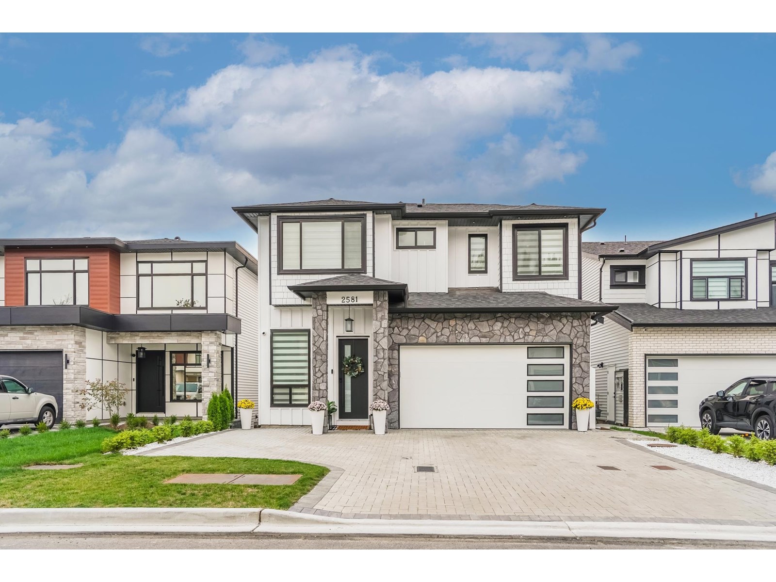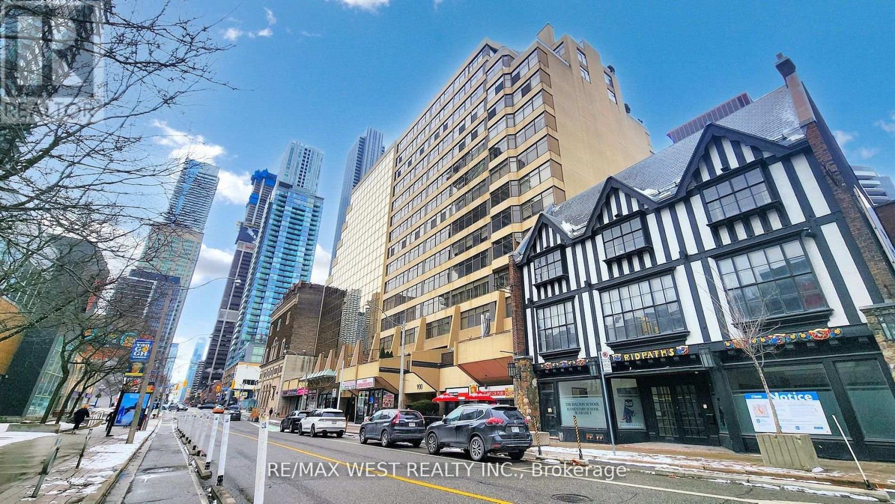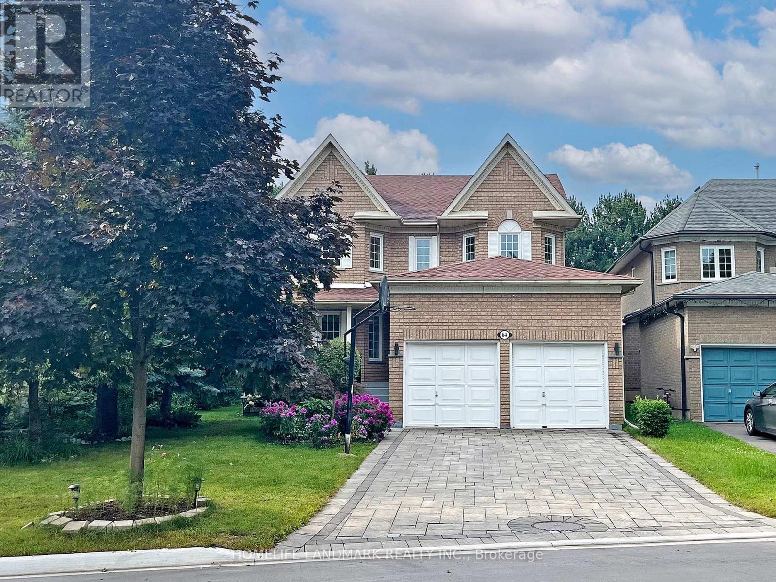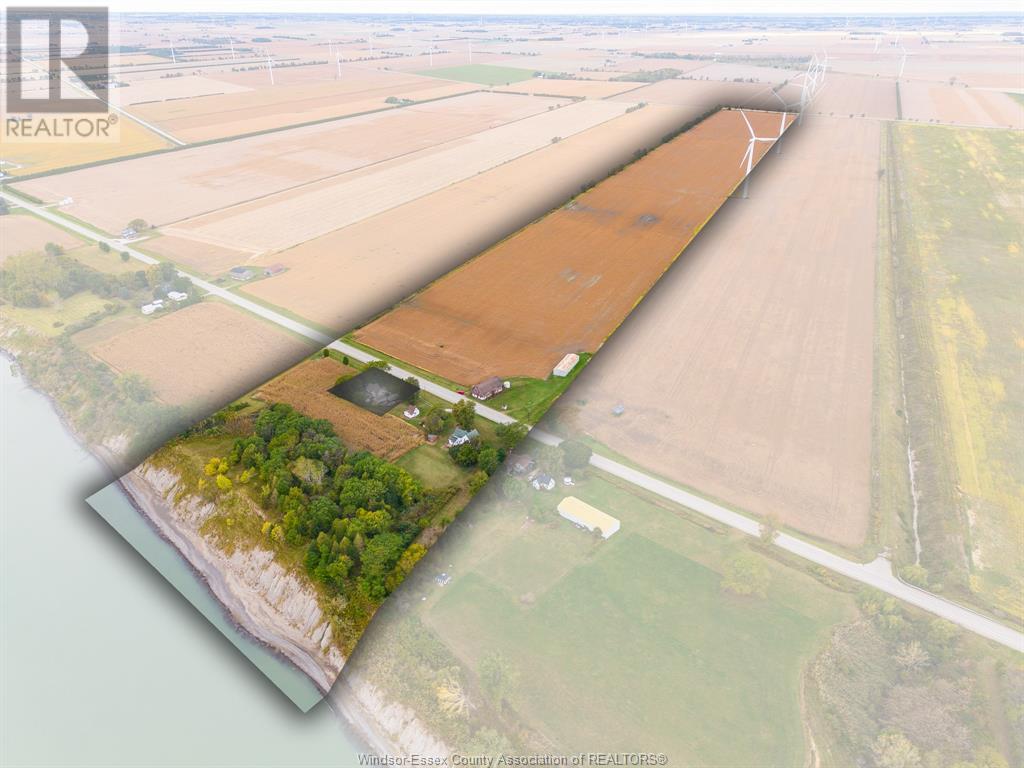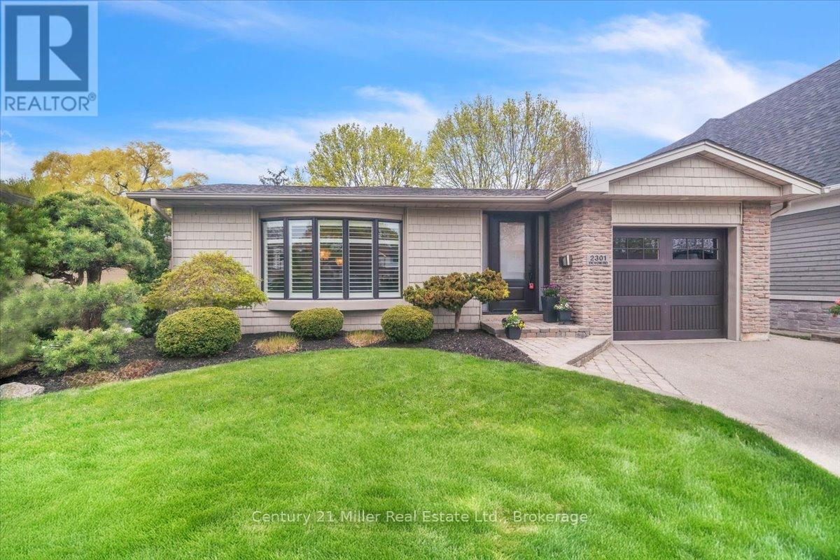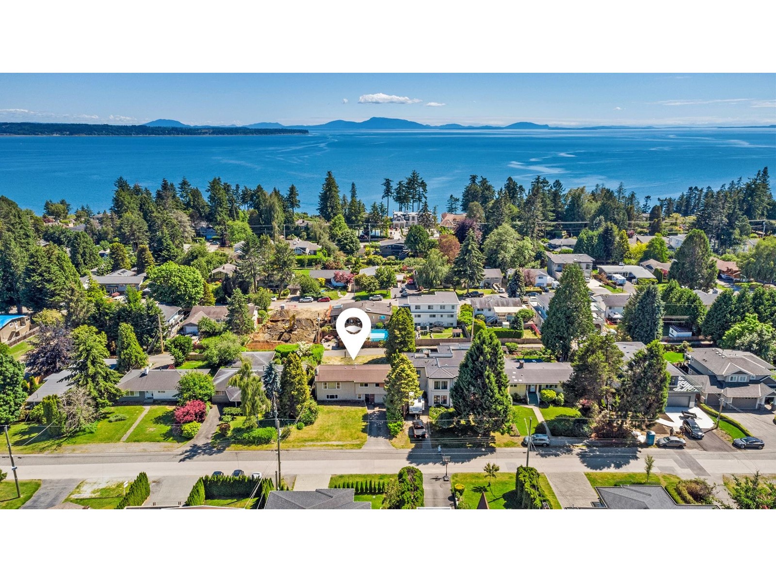4613 N Service Road
Lincoln, Ontario
Location! Location! 7 Acres land With 4br well kept house . Huge Workshop can be used for storage , repair or other uses. Location is very convenient to commute . Minutes to lake, Tim Hortons .Property can be used for multiple uses. Please see the attached uses sheet. close to all amenities. (id:60626)
Homelife Silvercity Realty Inc.
72b Renfield Street W
Toronto, Ontario
Bespoke Custom Built 2-Storey Detached Home Nestled In Family Friendly Community. This 3 Bedroom 5 Bath Features Over 2900 Square Feet Of Luxurious Living. Open Concept Main Floor Beaming With Natural Light Featuring Soaring 9ft Ceilings, A Private Office, Chefs Kitchen And Walk Out To Oversized Covered Deck. Finished Basement Boasts A Minimalistic Modern Wet Bar, Media Unit, In-Flooring Heating And A Deluxe Professional Home Gym. The Luxury Continues with Large Skylights, Hardwood Flooring, Glass Railing, 3 Spacious Bedrooms Each With Their Own Ensuite; Primary Bedroom Oasis With A Walk-Thru Closet And Spa Like 5 Piece Bath. Beautiful Mixed of Hard & Soft Landscaped Backyard With Fence and Modern Gate; (id:60626)
Harvey Kalles Real Estate Ltd.
427049 25th Side Road
Mono, Ontario
As you wind your way through the Mono countryside, you'll discover a place that feels less like a house and more like home. Welcome to the Maples of Mono. Tucked away on three acres and surrounded by a private forest of Maples and mixed woods, open skies and beautiful countryside, the only sounds you'll hear are birds trilling and evening frog calls. Yet, you're just moments from cherished local attractions like the Bruce Trail, Mono Cliffs Park, local fine dining, craft brewery, vineyard and skiing. Pearson Airport is 50 mins away. Step inside, and this unique-build modern home offers magazine-worthy loft living, with custom details throughout. A welcoming and generous granite island is the perfect spot to entertain. With four bedrooms and four bathrooms, plus two bonus rooms in the lower level, there's a room for everyone to find their own space for live/work, multi-generational living, or hosting guests. The lower level offers a sweet kitchenette and walkout to private deck. This home is perfect for a large family or nurturing creative dreams, whether that's an art studio or a music sanctuary. Picture cozy evenings by the woodstove fire, or lively gatherings spilling out onto various decks and patio. Outside, the magic continues. Imagine summer days by your inground pool or exercising on your own private trail in the forest. There's a charming bunkie cabin ready to become a cozy retreat, and a wood shed for practical storage. Plenty of room for parking for everyone. This isn't just the house you're looking for; it's the feeling of coming home. (id:60626)
Royal LePage Rcr Realty
2581 Terminal Court
Abbotsford, British Columbia
Welcome to this stunning almost like new 3780+ sq ft detached home in West Abbotsford with 7 bedrooms and 6 bathrooms, this home features high-end finishes, an open layout, central ac and radiant heating throughout. The kitchen shines with sleek Bosch appliances, offering a perfect blend of style and performance. Located close to schools, public transit, parks and shopping. This home is ideal for a growing family or for hosting guests as you got your own private backyard. Don't miss the opportunity to make this beautiful home yours-contact us today for a viewing.***OPEN HOUSE SUNDAY JUNE 29TH 2-4PM*** (id:60626)
Sutton Premier Realty
1403 - 900 Yonge Street
Toronto, Ontario
Luxury Boutique Living At "900 Yonge St" In Toronto's Prestigious Area Where Top Neighbourhoods Rosedale And Yorkville Meet. Fully Redesigned & Remodeled 2 Bedrooms & 2 Washrm Unit Offers 1713 Sq Ft Of Lavish Space With An Abundance Of Natural Light From Expansive Windows With East Views. Custom Millwork Lines The Walls Of The Open Concept Kitchen With Build In Miele Appliances, Central Island / Breakfast Bar & Quartz Counter Tops. Engineering Hardwood Flooring T-Out. Smooth Ceilings, Led Pot Lights & European Design Electric Light Fixtures. Outstanding Design Of 6 Pc Primary Ensuite W/ Freestanding Tub, Oversized Walk-In Shower, Double Sink Custom Vanity, Riobel Faucets & Heated Floors. Custom B/I Closets, A Large Custom Media Center W/ Fire Place. Nothing Spared In This Designer Masterpiece. Info for pet owners: one dog or one cat allowed, max 20lbs. Please Visit Virtual Tour! (id:60626)
RE/MAX West Realty Inc.
23 Gatherwood Terrace
Caledon, Ontario
This Beautiful Detached Home Features **Approx. 4000+ sqft living space(2936 Sqft Of finished above ground , plus approx 1000+ sqft finished basement),Hardwood Throughout, 10' Foot Ceiling On Ground Floor And 9' Ceiling On Second Floor And Basement. over ** 8 Ft high all doors **8 Ft double door entry **200 Amps Electrical Panel .The 2nd Floor Features 4 Bedrooms With 2 Ensuites, 2 Walk-in Closets In The Master Bedroom And 3rd Bedroom. The 2nd Floor Also Features A Separate Laundry. The Master Bedroom Has A Built-in Central Vacuum. The Kitchen Includes an Island With Extended Kitchen Cabinets. The Slide Door Is Extra Wide And Opens Form Between. The Garage Includes A Built in Central Vacuum And EV Charger. Two bedroom legal basement apartment registered as second dwelling unit. The Basement Is Fully Finished with A Separate Entrance And Laundry, 4x2 Tiles And Vinyl Flooring In The Bedrooms. The Property Is Carpet Free with Pot Lights Throughout. **Aprox 180k in upgrades from builder. (id:60626)
RE/MAX Gold Realty Inc.
7426 Island View Street
Ramara, Ontario
Custom built waterfront home built in 2022 offers stunning sun sets. This 1,943 sq ft bungalow (plus 353 sq ft bonus room in loft) offers high end finishes & quality construction such as ICF foundation & 3 zone hot water radiant heated floors through entire home. Lot size is 208ft deep with 50 ft of waterfront on lake Couchiching. The Sandy bottom is perfect for swimming, kayaking, and canoeing. Excellent boating with access to lake Simcoe & Trent Severn waterways. Parking for 8 vehicles. This floor plan offers so many possibilities & uses. Main space offers 2 beds & 2 full baths, massive living room with vaulted ceilings propane gas fireplace, 4 large patio doors & windows maximize the views from living room, gorgeous kitchen with large island, quartz countertops, & stainless-steel appliances included. Spacious master bedroom w/huge walk-in closet, & 3pc bath. Luxury vinyl plank floors throughout home. Common laundry with access to both units. Check out the access hatch in laundry room where you will find a finished 2nd floor bonus room, just open the wall to gain views of the lake. Private covered porch leads to separate entrance to the guest quarters ideal for extended family/friends/ or income potential. Vaulted ceilings, 1 large bedroom & 4pc bath. Nice kitchen w/electric cooktop, built in microwave, & bar fridge. Efficient home to heat & cool with radiant in floor tube heating throughout the entire floor. Along with multiple heat tube split systems on wall which heats & cools individual spaces. 200-amp electrical panel. Homes is equipped with UV light, water softener & iron system. Enjoy the quiet street, beautiful hiking trails, short drive to casino Rama for entertainment, and easy access to hwy 11 & 12. (id:60626)
Century 21 B.j. Roth Realty Ltd.
95 South Street
Ashfield-Colborne-Wawanosh, Ontario
Welcome to your dream home! This stunning 2-year-old custom-built bungaloft offers modern living in a serene country setting 2 minutes from Lake Huron, situated on a sprawling 1.5-acre property, this home boasts 3711 sqft. of living space, 3+1 bedrooms and 3 full bathrooms, providing ample space for your family. As you step inside, you'll be greeted by an open-concept main floor featuring beautiful hardwood floors. The professionally designed, gourmet chef's kitchen is a showstopper, complete with granite countertops, and a large island perfect for entertaining. For added comfort, the tile floor in the kitchen and the two bathrooms have in-floor heat. The adjoining family room offers vaulted ceilings and a gas fireplace! The finished basement is an entertainer's paradise, featuring a home theatre, custom wet bar, and plenty of room for an in-law suite. Outside, you'll find a large double-car garage, a covered front porch perfect for enjoying quiet evenings and fabulous sunset views, and a private, tranquil backyard with a covered deck, patio BBQ, hot tub, and fire pit. The large driveway leads to a 2000 sq ft. insulated, heated shop with 14 high doors, large enough to store trucks, vehicles, boats, and RVs. The property also comes with a backup generator. Located just a short drive from Goderich and the stunning beaches of Lake Huron, this property offers the perfect blend of country tranquility and convenient access to amenities. Don't miss your chance to own this one-of-a-kind home! Click the video link under Property Information to take the virtual tour. Call for more information. (id:60626)
Peak Realty Ltd
64 Bradgate Drive
Markham, Ontario
Located on a quiet, sought-after street in prime Thornlea, this stunning 4-bedroom, 4-bathroom detached home offers 4,200+ sq. ft. of functional living space with desirable south/north exposure. Featuring Hardwood Floor T/O, fully finished basement, and a Spacious Backyard W/Wood Deck, this home is perfect for families.Top school district! Zoned for St. Robert I.B., Bayview Glen Public School, Thornlea Secondary School, and Toronto Montessori Schools. Conveniently close to Hwy 404/407, shopping, dining, parks, and transit. Move-in ready. A must-see! (id:60626)
Homelife Landmark Realty Inc.
3844 & 3848 Talbot Trail
Merlin, Ontario
Discover a unique waterfront opportunity on the stunning shores of Lake Erie. This property features a total of 93 acres of which 83.5 acres of tiled farmland, presently a cash crop. complemented by a charming red barn and a steel barn located on the north side. In addition to the agricultural potential, the property boasts 9.4 acres of partially treed land along the lake, providing a serene backdrop for two fixer-upper houses. These residences offer the perfect canvas for renovation, allowing you to create your dream lakeside retreat. Enhancing the appeal of this property is a 24' x 40' workshop, perfect for storage or projects, along with pathways that lead to breathtaking views of the lake. This exceptional property presents endless possibilities for farming, recreation, or development. Don’t miss your chance to own a piece of Lake Erie’s picturesque landscape! For more information, please call the listing agent. (id:60626)
Jump Realty Inc.
2301 Devon Road
Oakville, Ontario
Welcome to 2301 Devon Road A Hidden Gem in South East Oakville. Step into stylish comfort and natural beauty at 2301 Devon Road, a beautifully designed back split home nestled in one of Oakville's most desirable neighbourhoods. This thoughtfully renovated residence offers a rare combination of modern, open-concept living and serene ravine-side privacy. With 3 spacious bedrooms and 3 updated bathrooms, this home is perfectly suited for families, professionals, or down-sizers who appreciate elegant design and functional living. The main floor boasts a stunning open-concept layout with clean lines, warm finishes, and abundant natural light, ideal for both entertaining and everyday life. Downstairs, you will find a fully finished basement with a walkout to a private patio oasis overlooking a lush, fully treed ravine. Its the perfect place to enjoy your morning coffee or unwind after a long day, surrounded by the sights and sounds of nature. Located in a welcoming, family-friendly community, this home is just steps from top-rated schools including Oakville Trafalgar High School, Maplegrove Public School, and several prestigious private schools. Enjoy the convenience of being close to Lake Ontario, beautiful parks and trails, and the vibrant shops, restaurants, and amenities that make Oakville such a special place to call home.Whether you are drawn to the seamless interior design, the peaceful outdoor setting, or the exceptional location, 2301 Devon Road offers a lifestyle thats truly hard to match. Come experience the best of South East Oakville living. (id:60626)
Century 21 Miller Real Estate Ltd.
13850 Blackburn Avenue
White Rock, British Columbia
West White Rock - Discover the potential of this prime building location in a highly sought-after neighbourhood experiencing dynamic transformation with numerous newer luxury homes nearby. This spacious, level, and rectangular 7,738sf lot features a desirable south-facing rear yard, minimal trees, convenient lane access, and potential ocean views with a new build, making it an ideal site for your plex-plan project. Located within the Ray Shepherd Elementary and Elgin Park Secondary school catchments, this property offers an incredible opportunity for builders/investors. The existing home is unsafe to enter and is being sold as-is, where-is, with the value lying primarily in the land. Bring your architectural vision and start your project today in this well-established community! (id:60626)
Sutton Group-West Coast Realty (Surrey/24)

