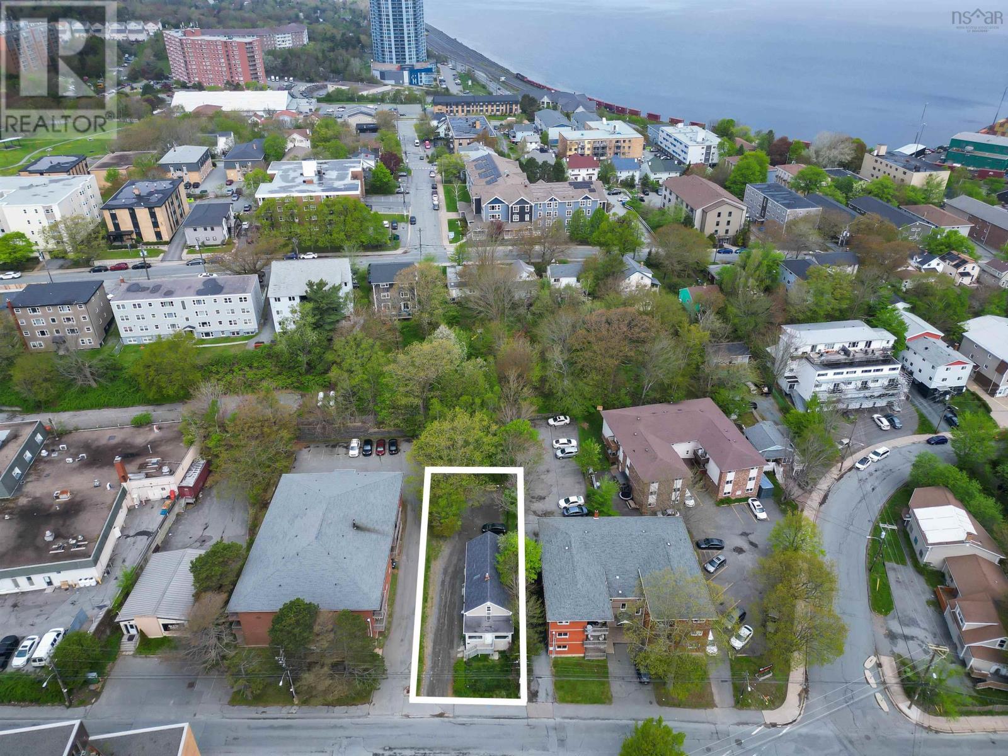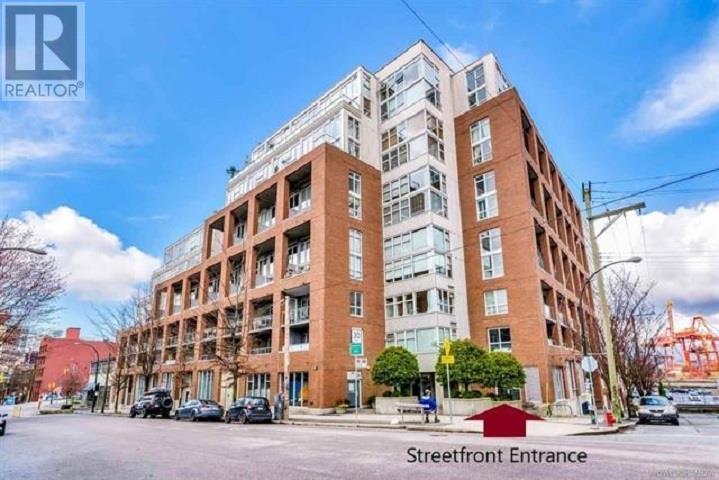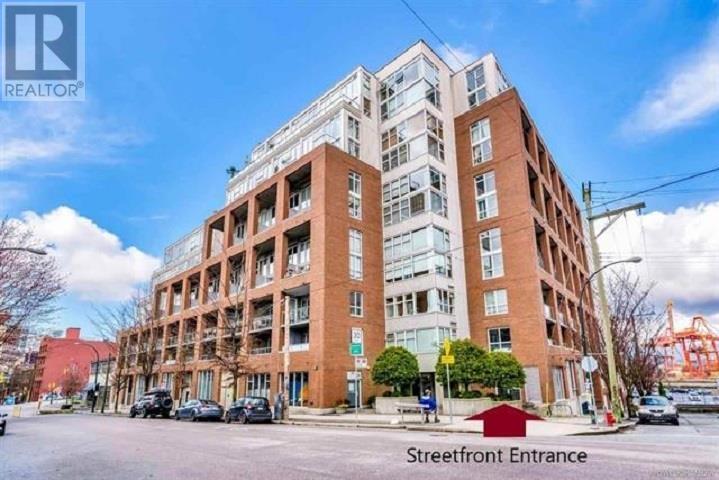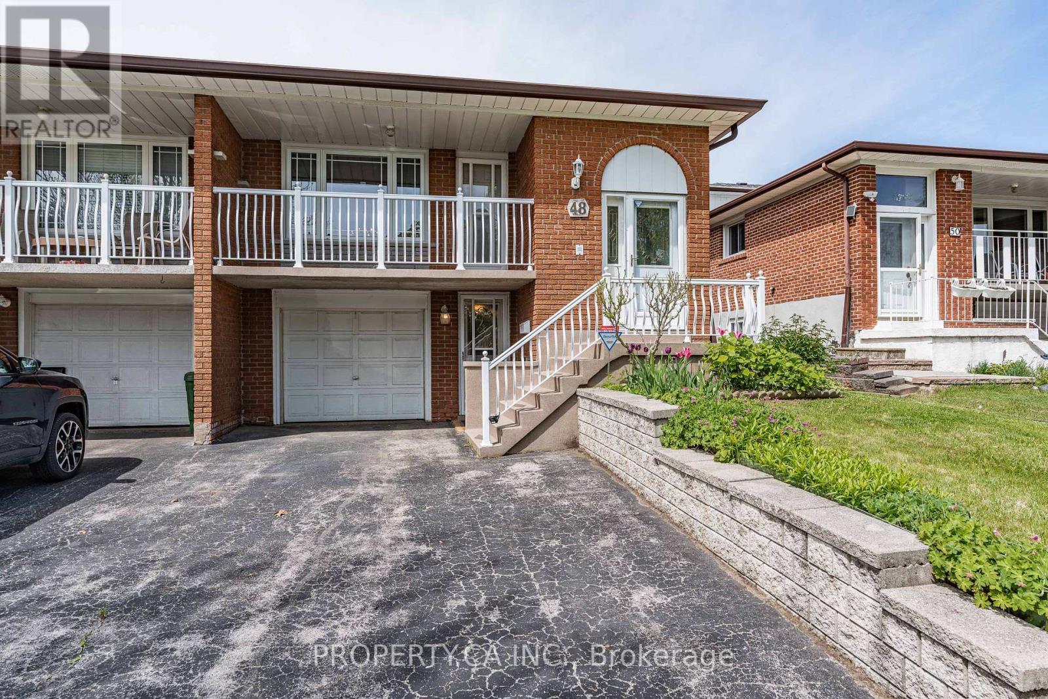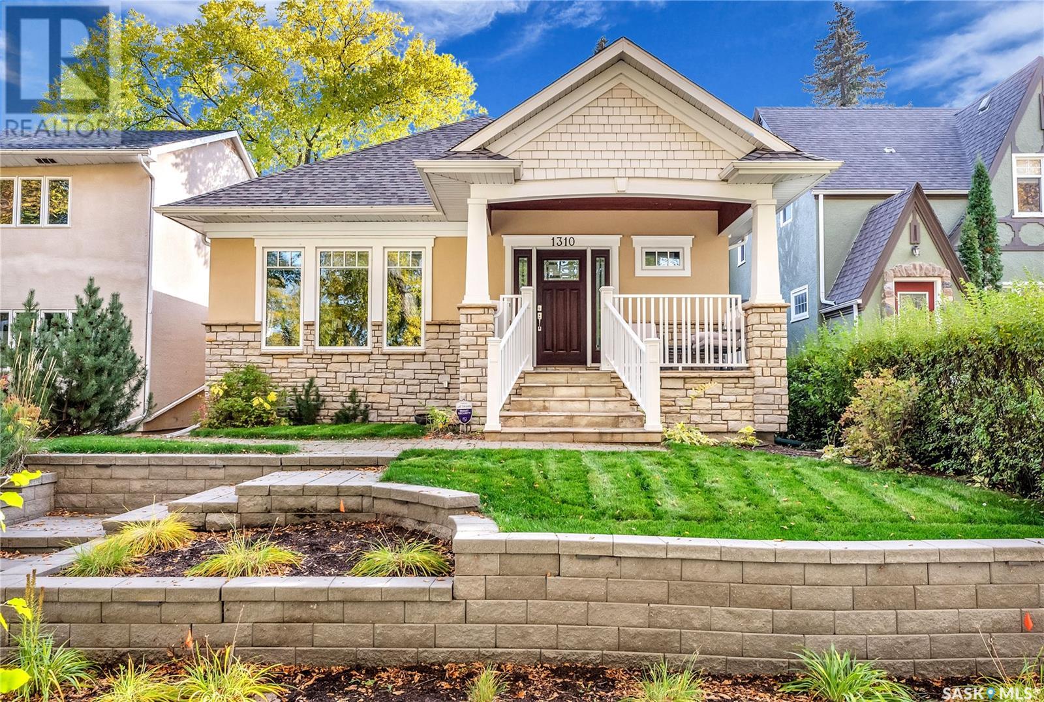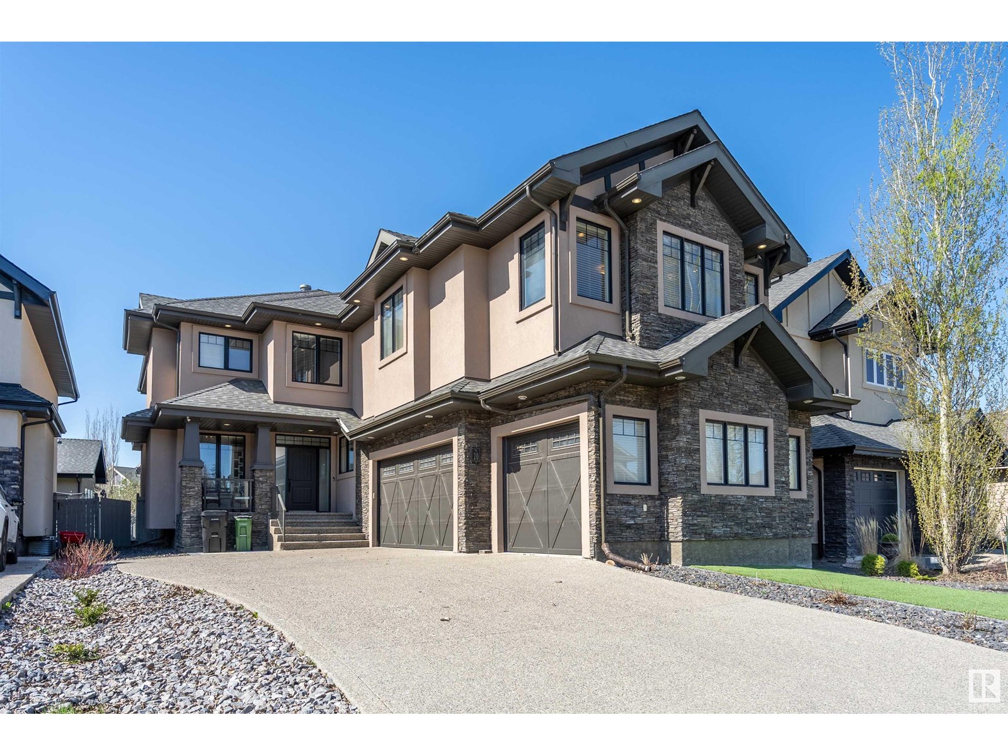7336 Highway 1
Ardoise, Nova Scotia
Luxury Custom Bungalow on 40 Acres with Private Lake, Pool & Exceptional Amenities Welcome to this extraordinary custom bungalow, perfectly positioned on a serene 40-acre estate featuring a private, rainbow trout-stocked lake, a 1.1 km walking trail, and an abundance of high-end features for a truly elevated lifestyle. Built on a slab for efficiency and comfort, this home boasts bright, open-concept living, with a spacious living room that flows into a beautifully finished kitchen. Step directly onto the expansive outdoor living area, designed to showcase breathtaking views of your private landscape. With 3 bedrooms, 2.5 bathrooms, and an incredible primary suite, the home offers comfort, privacy, and luxurious finishes throughout. Designed for both relaxation and self-sufficiency, the property includes: Heated swimming pool (with heat pump), Solar panels, Back-up generator/auto transfer and RV Plugs, 16 Channel / DVR analog cameras motion triggered security cameras, 400 amp power service, Driveway lighting and underground wiring from road to house, Specially designed indoor/outdoor dog kennels and runs, Fruit trees and raised garden beds for your own farm-to-table lifestyle. The 3-car garage provides ample space for vehicles, tools, and recreational gear, while the stocked lake offers year-round enjoyment for fishing and wildlife watching. This is more than a homeits a rare opportunity to live in harmony with nature, with all the modern conveniences at your fingertips. (in addition to the square footage listed, the garage is 897 sf, mudroom / kennel is 315 sf and storage is 134 sf total additional is 1346 square footage) (id:60626)
RE/MAX Nova
RE/MAX Nova (Halifax)
1821 Hyacinthe Bay Rd
Quadra Island, British Columbia
Perched on the top of a bluff, high in the treetops sits this custom post and beam home. Filled to the brim with all the quintessential charm you think of when you imagine a Quadra Island home. Lovingly cared for by the original owner. This home oozes magical features that must be seen. Enter past the gate, established gardens, greenhouse, granite bluff and water feature. Step inside the open concept main floor with skylit vaulted ceiling, fir floors, trim and interior doors overlooking all the tree tops to a view of Heriot Bay and the snow capped mountains. You will love the chefs kitchen with granite counters and stainless gas stove, an amazing kitchen pantry, opening to the outdoor kitchen with BBQ and sink. The main floor has a beautiful bathroom with claw foot tub, heated tile floors and access to the outdoor bathroom with hot water shower & tub. The 2nd floor features 2 bedrooms with a 3 piece bathroom, office, family room (murphy bed) with adjoining outdoor sleeping loft. The top floor is where the private, king-sized primary is situated with walk-in closet/ensuite. Access to the basement from staircase on the main floor or a separate entrance. The unfinished basement is plumbed for a bathroom (suite potential), garage with EV charging outlet and huge workshop. Up the winding driveway, where the main home sits, has another flat area for a possible 2nd home or detached shop, seasonal creek, artesian well that produces water year round with no restrictions. 3 driveways in total, 1821 HBR is the main home, the 2nd driveway is a cleared orchard area and the 3rd driveway is 1827 Hyacinthe Bay Rd with a 1 bed cabin and separate well. This is a must see home and property that is possible to subdivide with rezoning. (id:60626)
RE/MAX Check Realty
6122 La Marche Pl
Nanaimo, British Columbia
Executive Home with Full Suite – Ideal for Multigenerational Living This spacious 3,500+ sq ft Eagle Point home offers room for the whole family—plus in-laws, guests, or teens. The main level features 3 bedrooms and 2 bathrooms, a formal living/dining area with gas fireplace, and an entertainer’s kitchen with granite counters and a cozy family room with a 2nd fireplace. Step onto the oceanview deck to relax or host with coastal backdrops. The primary suite has a walk-in closet and jetted tub. Downstairs, an unauthorized 2-bedroom suite includes a large den, 5-pc bath, laundry, and rec room with fireplace—ideal for multigenerational living. The fully fenced backyard features a covered patio pre-wired for a hot tub, in-ground sprinklers, double garage, and RV parking. All within walking distance to schools, parks, and shopping. A rare blend of comfort & charm in a sought-after North Nanaimo location. Laundry on both levels! Measurements by Proper Measure buyer to verify if important. (id:60626)
RE/MAX Professionals
293 Kelly Road
Prince Edward County, Ontario
Discover the charm of country living paired with modern sophistication in this custom-built home, currently under construction and nestled on a tranquil rural road just moments from the vibrant communities of Cherry Valley and Milford.Thoughtfully designed with clean lines and contemporary finishes, this1850 sq.ft, 3-bedroom, 2-bathroom residence offers a spacious open-concept layout that seamlessly connects the kitchen, dining, and living areas ideal for both everyday living and effortless entertaining.Polished concrete floors with in-floor radiant heating provide both style and comfort, creating a warm and welcoming foundation throughout the home.Set on a generous lot, the property presents a blank canvas for your dream landscaping and garden visions. Whether youre imagining wildflower meadows, structured perennial beds, or a private outdoor retreat, the opportunities are endless.With $100,000 in allowances, the buyer has the unique opportunity to select colours for millwork, fixtures, and paint, ensuring a personalized finish that reflects your individual taste and style. (id:60626)
Keller Williams Energy Real Estate
7 & 7a Alma Cres Crescent
Halifax, Nova Scotia
Unlock the potential of this fully approved, build ready, 17-unit development site. All drawings and design is complete and ready for you to start building today. This property is perfectly positioned in a high-density growth area. Spanning 5,600 sq. ft., this prime parcel includes architectural plans, engineering drawings, and surveyeverything you need to begin construction immediately. Currently on site is a fully tenanted duplex generating stable rental income ($1,995 and $2,090/month plus utilities), offering a valuable holding asset that can assist with project financing or serve as a strategic land bank. Whether you're ready to build now or looking for a smart long-term investment, this is a rare chance to secure property in a central, fast-developing corridor with strong future upside. (id:60626)
RE/MAX Nova (Halifax)
299 Alexander Street
Vancouver, British Columbia
Strata-titled corner retail/office space in vibrant Railtown, low strata fees, ground-level access, and high-visibility corner signage. Just one block from Herschel, Aritzia. Two secure underground parking stalls plus visitor parking. Zoned Work/Live-ideal for office, retail, light manufacturing, or creative studio use. Currently occupied by a development firm, the open-plan space, large corner windows, fully upgraded in 2020 with high-end finishes: epoxy-coated concrete floors, custom Corian kitchen, and a designer bathroom. Smart lighting, blinds, heating, and security via mobile apps. With a Walk Score of 91, you're steps to transit, Gastown, downtown, and Michelin-rated dining. Strata amenities include a fully equipped woodworking shop, metal shop, recording studio,ceramic studio, gym. (id:60626)
Jovi Realty Inc.
299 Alexander Street
Vancouver, British Columbia
Rare opportunity to own a strata-titled corner retail/office space in vibrant Railtown, featuring low strata fees, ground-level access, and high-visibility signage. Just one block from Herschel, Aritzia, and and other top brands, includes two secure underground parking stalls plus visitor parking. Zoned work/live- ideal for office, retail, light manufacturing, or creative studio use. Currently occupied by a development firm, the open-plan space features large corner windows and was fully upgraded in 2020 with high-end finishes: epoxy-coated concrete floors, a custom Corian kitchen and a designer bathroom. Smart authomation controls lighting, blinds, heating, and security via mobile apps. With a Walk score of 91, you're steps to transit, Gastown, downtown, and Michelin-rated dining. Strata amenities include a fully equipped woodworking shop, metal shop, recording studio, ceramic studio and gym. (id:60626)
Jovi Realty Inc.
48 Navaho Drive
Toronto, Ontario
Spacious 5-Level Backsplit in the Heart of Pleasant View First Time on the Market! Lovingly cared for by the original owner, this solid, unique semi-detached home offers incredible versatility and future potential. With 4 above-grade bedrooms, 2 full kitchens, and 4 separate entrances, the layout is ideal for multigenerational living or exploring future income possibilities (not currently a legal income property buyer to verify).The home features 2 full 4-piece bathrooms, a bright family room with a gas fireplace, and a finished basement with a classic wood-burning fireplace. Additional highlights include parking for 3 vehicles, a concrete slab patio and walkway, and an outdoor gas BBQ hookup. Situated on a quiet, family-friendly crescent in the desirable Pleasant View community, steps to Victoria Park TTC, and close to Finch Subway, 401/404/DVP/407, Fairview Mall, Seneca College, and top-rated schools like Cherokee Public School and Our Lady of Mount Carmel Catholic School. Parks, shopping, and community amenities are all nearby. A rare opportunity with space, charm, and endless potential! (Some photos have been virtually staged.) (id:60626)
Property.ca Inc.
26580 28b Avenue
Langley, British Columbia
Beautifully updated 3 bed, 3 bath home offering comfort and versatility. The bright kitchen features quartz counters and upgraded cabinetry, opening onto a spacious dining and living area. The primary bedroom includes a walk-in closet and ensuite. The lower level was renovated in 2025 with new flooring, a stylish wet bar, and brand-new appliances; perfect for extended family, guests, or suite potential. Two gas fireplaces bring warmth upstairs & down. Enjoy indoor-outdoor living with a private patio off the kitchen and a sunny south-facing backyard, plus a covered front balcony. The manicured yard features five mature fruit trees. Includes upgraded windows and a new hot water tank. Situated on a quiet street near schools, parks & shopping. Ideal for anyone seeking space & flexibility. (id:60626)
RE/MAX Crest Realty
203 Osterley Way
Ottawa, Ontario
Welcome to this beautifully upgraded two-story detached home by Claridge Homes, located in the vibrant and fast-growing Westwood community of Stittsville. Thoughtfully designed with over $90,000 in premium upgrades, this home offers exceptional comfort, style, and functionality for modern family living. The main level features 9-foot ceilings, upgraded rich hardwood flooring and stairs, and an elegant fireplace that brings warmth to the cozy living area. A custom-designed kitchen is the heart of the home, showcasing quartz countertops, upgraded ceramic tile flooring, ceiling-height cabinetry, and stainless steel kitchen appliances. The upgraded ceramic tiles and cabinetry continues through the main floor mudroom and into all bathrooms, offering both durability and visual appeal. A large dining room and breakfast area provide ample space for family meals and entertaining. Upstairs, the second floor offers four generously sized bedrooms and a full family bathroom. The spacious primary suite serves as a private retreat, complete with a walk-in closet and a beautifully finished ensuite bathroom. The fully finished basement adds even more living space with a large recreational area, perfect for a home gym, playroom, or media lounge, flexible space that suits any lifestyle. Outside, the fenced backyard provides a safe and spacious area for kids and pets, with room to entertain or simply unwind. The home is also protected by Tarion Warranty coverage beginning in 2022 for added peace of mind. Located within walking distance to the Trans Canada Trail, several parks, top-rated schools, and just minutes from shopping, dining, and everyday amenities, this home offers the perfect blend of quality, convenience, and community. 203 Osterley Way is a move-in-ready gem in one of Stittsville's most desirable neighborhoods. Book your showing Today! (id:60626)
Right At Home Realty
1310 Elliott Street
Saskatoon, Saskatchewan
Welcome to this beautiful custom Legacy built home at 1310 Elliott Street with over 2700 sq ft living space, JUST STEPS AWAY FROM THE UNIVERSITY AND RUH. This outstanding property has been PROFESSIONALLY LANDSCAPED with paving stone planters, walkway, and custom lighting leading up to the COVERED FRONT PORCH. Through the front door you walk into a spacious foyer and open main floor plan with 9 ft ceilings, tile and hardwood flooring. The living room features recessed lighting and gas fireplace with tile accent. The spacious dining area is perfect for family gatherings and entertainment. The custom-built kitchen has plenty of space, storage and style with cabinets to the ceiling, granite countertops, under cabinet lighting, tile backsplash, large island with seating, pendant lighting, vegetable sink and pots and pans drawers. The kitchen also includes a stainless-steel WOLF 6-burner gas stove, WOLF warming drawer, WOLF microwave, dishwasher, and SUB-ZERO fridge. Off the kitchen is a garden door to an exterior COVERED COMPOSITE DECK, a LARGE INTERLOCKING BRICK PATIO, and access to a double detached garage (with lane access). The primary bedroom has a walkthrough double closet and a 4-piece ensuite with HEATED BATHROOM FLOOR, dual vanity, soaker tub, custom tile and glass shower. The bedroom also has a garden door for easy access to the covered deck. An additional bedroom, a 4-piece bath and main floor laundry complete this level. The lower level is professionally developed with the same quality and 9 ft ceilings as the main level and includes a large family room with sound surround, French door entry to a media/flex room with TV & mount, 2 additional bedrooms, 3-piece bath with STEAM SHOWER, and a laundry room with cabinets and countertop, wet bar with fridge and microwave. The utility room provides ample storage. This home is a must see. The pride of ownership shows throughout. (id:60626)
Derrick Stretch Realty Inc.
#20 10550 Ellerslie Rd Sw
Edmonton, Alberta
Nestled within the exclusive gated community of the Ravines of Richford, this exquisite residence offers a harmonious blend of elegance and comfort. Spanning 3,289 sq. ft., the home boasts a renovated gourmet kitchen equipped with high-end cabinetry, granite countertops, and stainless steel appliances, catering to culinary enthusiasts. The thoughtfully designed layout includes four spacious bedrooms plus a den, and 3.5 bathrooms, featuring a Jack & Jill setup with their own walk-in closet. The primary suite is a sanctuary, complete with a steam shower, enhancing the spa-like experience. A generous bonus room upstairs offers additional space for relaxation or entertainment. The triple car garage is roughed in for natural gas and has lots of space for vehicles and storage Additional features are: Built-in indoor and outdoor speakers for an immersive audio experience, Covered deck with a BBQ gas line and heater rough-in, perfect for year-round outdoor gatherings, Central A/C and low-maintenance landscaping. (id:60626)
RE/MAX River City





